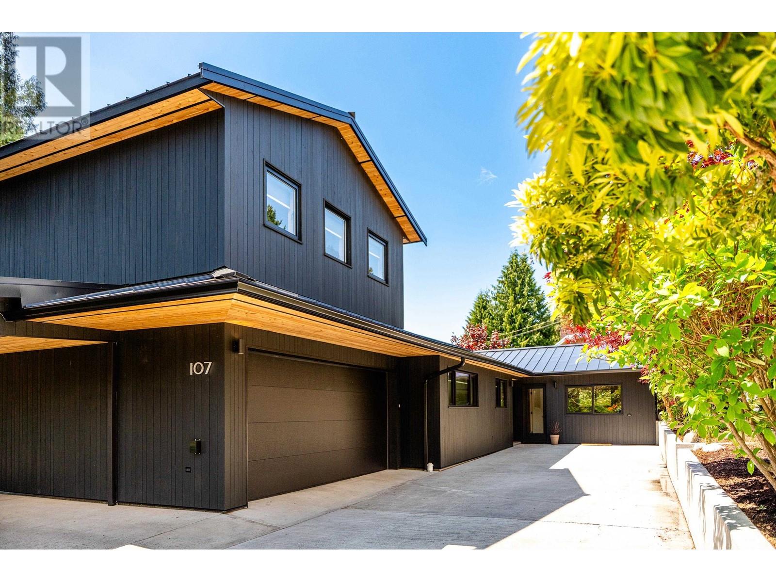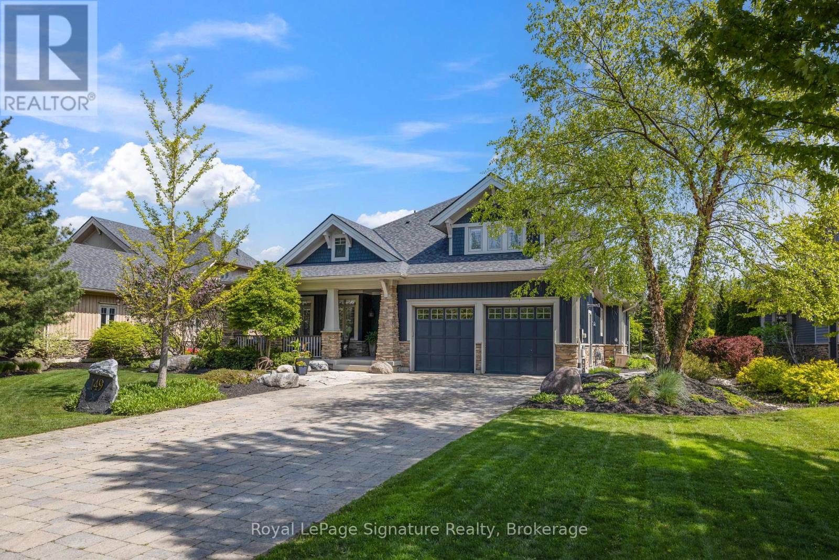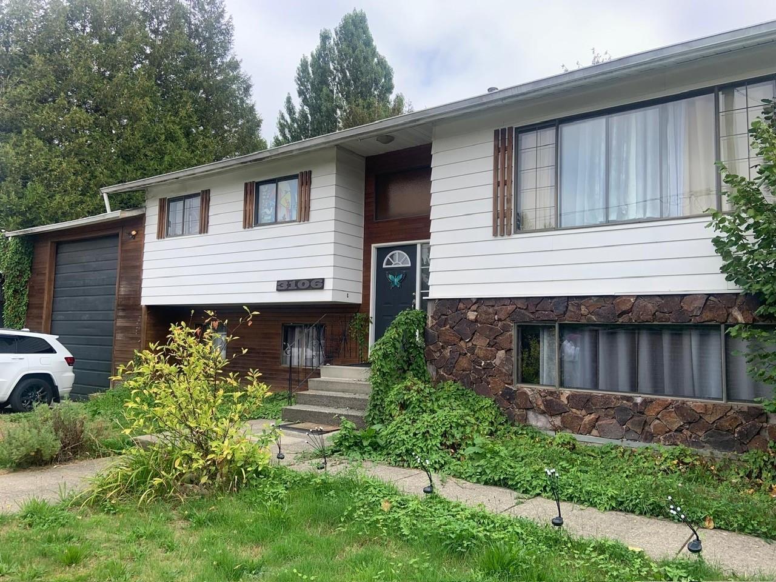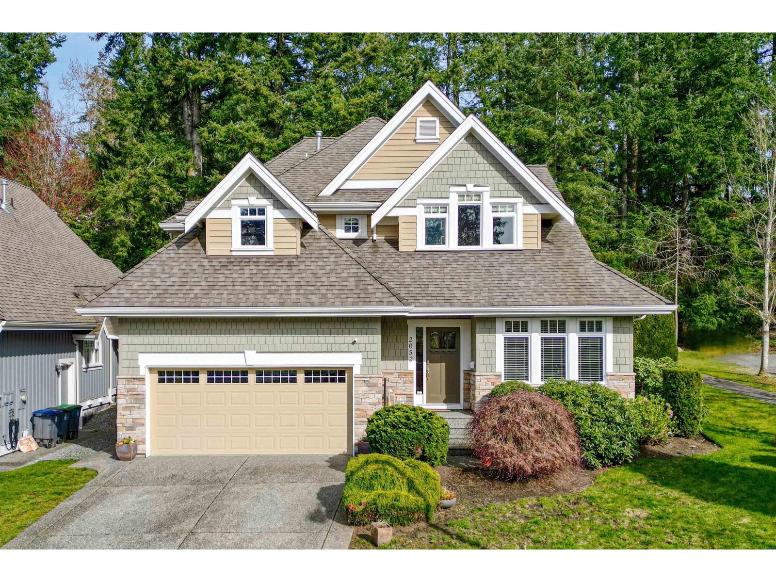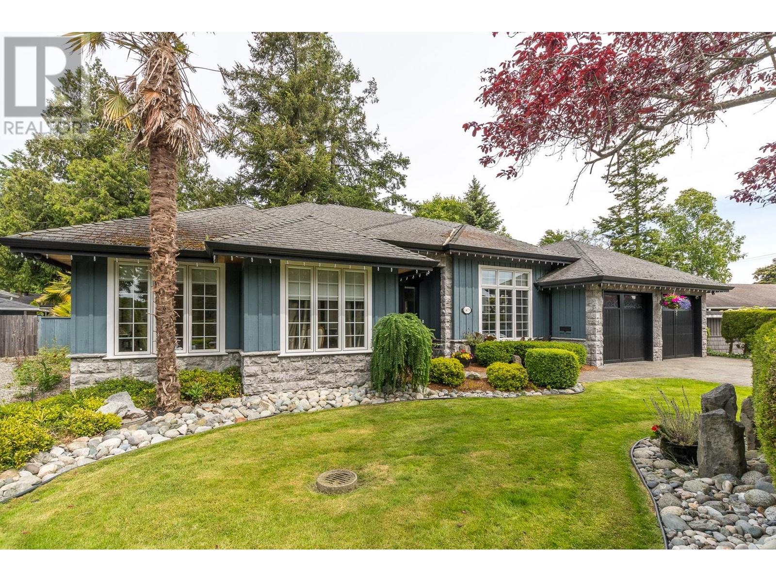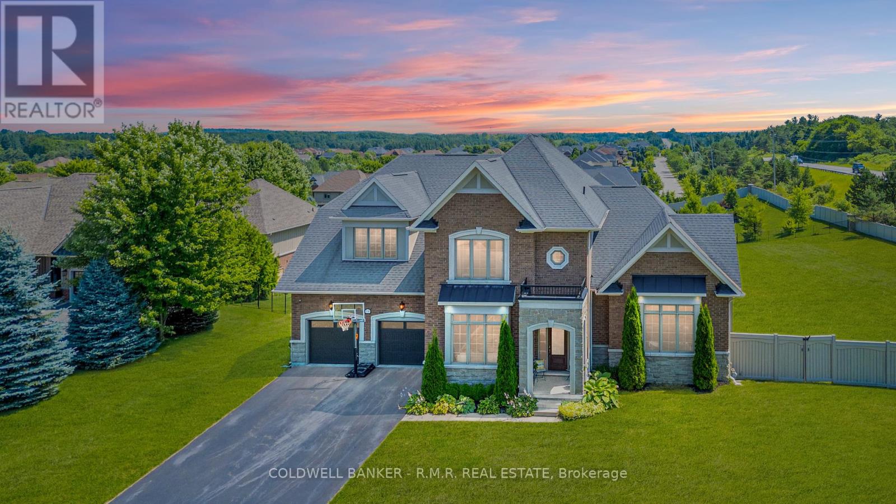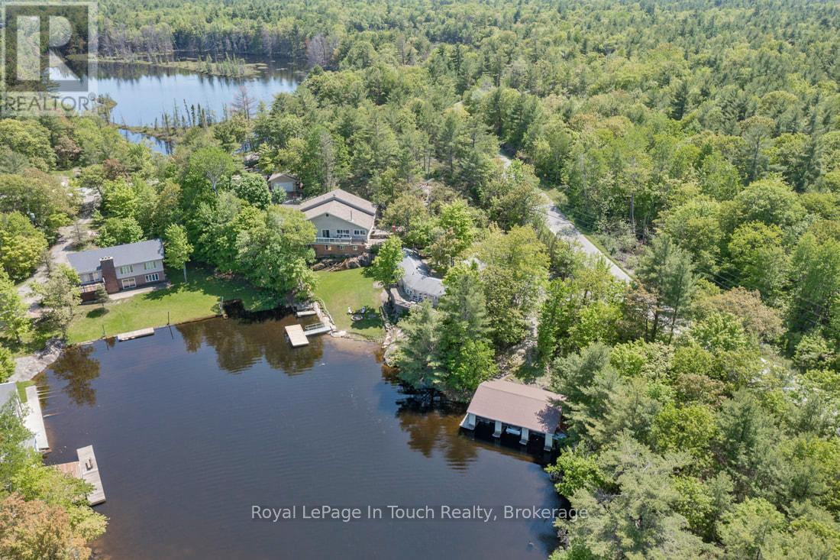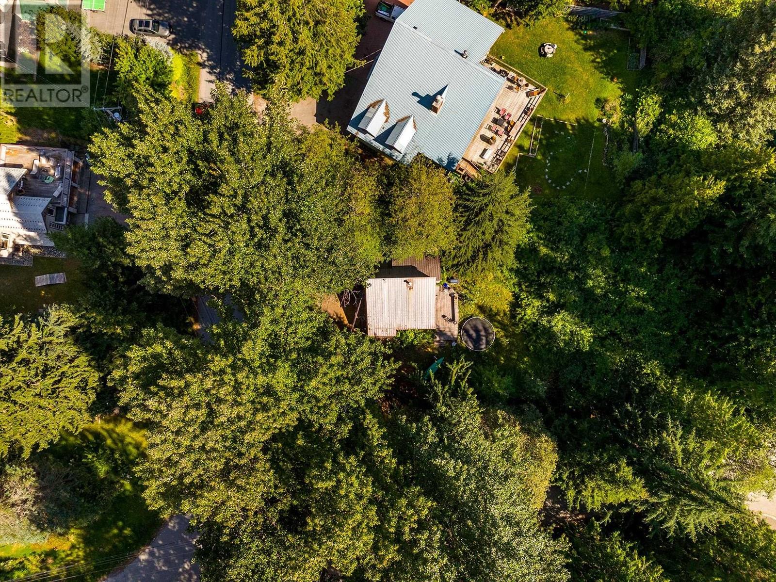107 Mahan Road
Gibsons, British Columbia
This stunning coastal home offers panoramic ocean views and every luxury upgrade imaginable. Inside: all-new plumbing, LED dimmable lighting, heat pump system, wide-plank white oak floors, a state-of-the-art Fisher Paykel kitchen with Caesar Stone counters, and a show stopping Bellfire fireplace. Spa-inspired bathrooms boast heated floors, European tile, and Duravit fixtures. A separate suite above the garage with its own entrance is ideal for guests or rental. Outside: new cedar siding, metal roof, custom decks, and mature gardens. Bonus: a charming 2-bed/2-bath timber-frame bunky with separate utilities. Underground irrigation, mature landscaping. Only a 5-min stroll to Secret Beach! Too much to list - please request the full feature sheet! (id:60626)
Sotheby's International Realty Canada
149 East Ridge Drive
Blue Mountains, Ontario
Experience the pinnacle of Lora Bay living in this stunning custom-designed home that blends modern luxury with timeless craftsmanship. Situated on a premium lot backing onto the championship golf course, this home offers over 4,500 square feet of beautifully finished living space with exceptional attention to detail. The inviting open-concept layout is ideal for both everyday living and entertaining. At its heart is a chef-inspired kitchen featuring top-of-the-line appliances, a 48" gas range, large island, and expansive butlers pantry, perfect for hosting friends and family. The spectacular great room is framed by soaring ceilings, dramatic post-and-beam accents, floor-to-ceiling windows, and an oversized Town & Country fireplace with stone surround. Main floor living includes a serene primary suite with cozy gas fireplace, walk-in closet, and luxurious 5-piece ensuite. A versatile main floor den offers space for a home office or additional guest room. Upstairs, two generously sized bedrooms and a full bathroom provide comfortable accommodations for family and visitors. The fully finished lower level is designed for entertaining and relaxation, featuring a spacious family room, temperature-controlled wine room, two additional bedrooms, and full bath. Just off the main living area, a charming three-season sunroom invites you to unwind in comfort. Step outside to your private oasis an exquisitely landscaped backyard with hardscaping, custom lighting, and lush greenery, all overlooking the peaceful fairways of Lora Bays golf course. The front yard is equally impressive with manicured gardens, an interlock driveway, and a freshly painted exterior that enhances the homes curb appeal. An oversized double-car heated garage with epoxy floors offers ample storage and functionality. Located in the heart of the vibrant Lora Bay community, enjoy exclusive access to the golf course, clubhouse, private gym, waterfront, and scenic trails all in a warm, active neighbourhood. (id:60626)
Royal LePage Signature Realty
3106 262b Street
Langley, British Columbia
INVESTOR ALERT! This property is under M-2 zoning, which is suitable for a multitude of businesses. It has the potential for redevelopment with maximum site coverage. Please get in touch with the Township of Langley for more information. Next to Aldergrove Village Shopping Center. Excellent holding property for development. Beautiful, fully renovated house with a one bedroom suite and a 600sqft large, high ceiling garage. Ability to do business while living there as well. You can do many things from the premises due to its great structure. For more information, please call. (id:60626)
Ypa Your Property Agent
3816 Stuart Pl
Campbell River, British Columbia
Discover timeless charm in this one-of-a-kind 3,758 sqft home on 2 private acres in the sought-after Mitlenatch area. This 3-bedroom, 3-bathroom residence (plus a large bonus room or 4th bedroom) blends classic Craftsman elegance with thoughtful design throughout. Step onto the welcoming front veranda and into a grand foyer where rich fir floors with walnut inlay, slate tile, stained glass, intricate wood moldings, and soaring ceilings set a warm, inviting tone. The custom kitchen features an oversized island, gas range, second wall oven, and details perfect for those who love to cook, host, and entertain. Light-filled, generously sized rooms flow seamlessly outdoors to a wrap-around veranda and large deck overlooking beautifully landscaped grounds, lush gardens, fruit trees, and vines. A massive 3,100 sqft shop offers incredible space for hobbies, storage, projects, or a dream workspace. This is more than just a home—it’s a lifestyle full of charm and possibility. (id:60626)
Exp Realty (Cr)
2052 128a Street
Surrey, British Columbia
First time on the market! This classic, craftsman style home has been lovingly cared for by its original owners. Perfectly positioned on a spacious corner lot in a distinguished cul-de-sac, this residence offers timeless curb appeal in a prime Ocean Park location. Inside, the thoughtfully designed layout features a large, open kitchen, soaring double-height ceilings in the family room, and a formal dining space ideal for gatherings. Upstairs, the primary suite impresses with vaulted ceilings, accompanied by two spacious bedrooms. The fully finished basement provides exceptional versatility, with the potential to create additional bedrooms if needed. Enjoy exceptional privacy in the backyard with a covered patio, perfect for year-round use. (id:60626)
Engel & Volkers Vancouver (Branch)
Engel & Volkers Vancouver
1479 Grove Place
Delta, British Columbia
Welcome to your dream rancher, built by Pinnacle Homes and nestled in the heart of Beach Grove. On the market for the first time, this hidden gem exudes warmth, elegance, and quality craftsmanship. From the gleaming hardwood floors and granite counters to the top-tier appliances and cedar soffits, every detail has been thoughtfully designed. Solid two-by-six construction ensures lasting comfort. For instant comfort enjoy the Thermasol Steam Shower for your own private spa. The private yard and patio offer a serene space to relax or entertain. Homes like this are rare-don´t miss your chance to fall in love! (id:60626)
Sutton Group Seafair Realty
2426 Brigham Road
Middlesex Centre, Ontario
Build Your Dream Home in London's Premier Equestrian Neighbourhood. Imagine waking up in your dream home, nestled in one of London's most sought-after neighbourhoods, and spending your mornings riding in your very own arena. This spectacular 20-acre property is a rare opportunity ready for your vision, yet already equipped with a beautiful riding arena and well-appointed horse stalls. A previous residence still stands on the property, offering a potential head start for your new build, or the chance to start fresh with a custom design that's entirely your own. Whether you're an avid equestrian, a nature lover, or simply seeking space and serenity, this is more than just land its the foundation for a lifestyle you've always dreamed of. Opportunities like this come once in a lifetime. Make it yours Today! (id:60626)
RE/MAX Centre City Realty Inc.
19 Forestgreen Drive
Uxbridge, Ontario
A stunning Sheffield model home nestled within the prestigious Estates of Wyndance a gated community offering luxury, privacy, and an unmatched lifestyle. Situated on a 1.17-acre corner lot, this 4-bedroom, 4-bathroom executive residence boasts breathtaking panoramic views & over 3,489 sq. ft. of above-grade living space, designed for both elegance & comfort. Step inside to find hardwood floors throughout, beautifully accented by wainscoting, tray ceilings & intricate moldings. The spacious family room features a double-sided gas fireplace, creating a cozy ambiance that extends into the formal living room. The gourmet chef's kitchen is a culinary dream, complete with granite countertops, a center island, and top-of-the-line stainless steel appliances, including a Sub-Zero fridge & Wolf range. Adjacent to the kitchen, the breakfast area leads to an expansive covered deck, perfect for outdoor dining while soaking in the picturesque skyline views. The 2nd floor is equally impressive, featuring a luxurious primary suite with his-and-hers walk-in closets & 5-pc spa-like ensuite. 3 additional bedrooms, all with ensuite or semi-ensuite access, provide ample space for family & guests. The unfinished walk-out basement presents a world of possibilities! Whether you envision an in-law suite, a home gym, or a recreational haven, the space is already equipped with a separate entrance, large windows, a rough-in for a 4-piece bathroom, and plenty of room for customization. Car enthusiasts will love the three-car tandem garage, complemented by a spacious 8-car driveway, ensuring ample parking for family & guests. Exclusive amenities, includes 2 gated entrances, scenic walking trails & landscaped ponds, basketball & tennis courts, a charming community gazebo and a lifetime platinum-level golf membership to the renowned Clublink Golf Course. This remarkable property is located just minutes from schools, parks, & shopping, while still offering the tranquility of country estate living. (id:60626)
Coldwell Banker - R.m.r. Real Estate
285 Crooked Bay Road
Georgian Bay, Ontario
SIX MILE LAKE This is a Generational Cottage at 285 A & B Crooked Bay Road with 280 ft Frontage | 9 Bedrooms | 6 Bathrooms | 3 Kitchens| Boathouse with 2 Wet Slips + 1 Dry Slip | Garage | 2 Septic Systems. Welcome to an extraordinary multi-family lakeside retreat on picturesque Six Mile Lake, just 2 minutes off Exit 164 on Highway 400. This is a rare waterfront opportunity 2 fully equipped cottages set on a generous 280 feet of sandy shoreline, ideal for multi-generational living, shared ownership, or income potential.***THE DETAILS*** 3 in 2 Cottages with a combined 4,185 sq ft of finished living space + 805 sq ft crawlspace 9 Bedrooms | 6 Bathrooms Ample space for large families or guests. 3 Full Kitchens Designed for entertaining with ease. 2 Septic Systems Reliable and built for capacity of 2 Cottages. Bunkie Cottage (1,463 sq ft) with 930 sq ft of storage below. Boathouse (1,232 sq ft) with three slips (2 wet, 1 dry) Garage (535 sq ft) 20' x 23' for toys, tools, and vehicles. 280 ft of waterfront with a sandy beach and 5+ ft deep dockside water. Eastern exposure for brilliant sunrise. Bell internet service available***THE SETTING*** Only 2 minutes from Hwy 400 Perfect for weekend getaways or full-time cottage life. Located in a tight-knit community of long-time cottage families. Close proximity to two full-service marinas Set in the natural beauty of Six Mile Lake, known for its tranquility, family-friendly atmosphere, and easy boating. This property is not just a cottage as it sits, it is a compound-style lifestyle that brings generations together. (id:60626)
Royal LePage In Touch Realty
39 Silvercreek Drive
Collingwood, Ontario
Modern Farmhouse Crafted for Family Living & Entertaining. This beautifully custom built modern Farmhouse by JMH Custom Homes blends timeless charm with high-end finishes and superior craftsmanship, offering the perfect balance of family comfort and elevated entertaining. Located in an idyllic, private setting just minutes from Collingwood, Georgian Bay, Blue Mountain, and top-tier trails, golf, and ski clubs, this 4-bed, 3-bath home is a rare find in a highly sought-after recreational area. Fully renovated with a large addition just 3 years ago, this home features a stunning chef's kitchen with luxury appliances, oversized island & coffee bar. Oversized sliding doors lead to a spectacular covered outdoor living space with composite decking, built-in heaters, TV hookup, and BBQ area overlooking a private oasis with saltwater pool, hot tub, fire pit, and landscaped grounds. Vaulted ceilings, wide-plank floors, surround sound, and designer finishes bring warmth and style to the spacious living area. Upstairs, the primary suite includes his/hers closets and a spa-inspired 5-pc ensuite with steam shower and soaker tub. Three additional bedrooms, a 4-pc bath, and second-floor laundry offer space and convenience. The partially finished basement includes a gym area and plenty of storage. The heated 4-car garage features a versatile bonus room with kitchenette, workshop, and a rear garage door for seamless indoor/outdoor entertaining. An extraordinary opportunity to raise a family and entertain in style, right in the heart of Southern Georgian Bay! Most of the furnished room photos are virtually staged. (id:60626)
Royal LePage Locations North
14124 71 Avenue
Surrey, British Columbia
No need to build your dream home--it's already here! This stunning custom-built masterpiece offers 6 bedrooms and 6 luxurious bathrooms with impeccable craftsmanship. Key features include Control 4 Automation, Central AC, Central Vacuum, 2.5" thick Mitre edge countertops, Floating stairs and quartz kitchen windows. The home also boasts feature walls, hidden doors, custom ceiling designs, and LED channel lighting throughout. Plus, an authorized side suite with one bedroom adds flexibility. A must-see luxury home. (id:60626)
Smart Start Realty Inc.
8109 Cedar Springs Road
Whistler, British Columbia
Opportunity knocks! You will find 8109 Cedar Springs Road optimally positioned in the perfect, family friendly location. Walk out your front door to Meadow Park, Meadow Park Sports Centre & the fabulous Valley Trail. Within a very short walking distance you will find yourself at the recently renovated, locals favourite; Alpine Cafe. Just a quick hop, skip and a jump away is Whistler Secondary School as well as a convenient bus stop that will connect you to all of the wonderful offerings that Whistler has to offer. This large, flat, 14,312 sq/ft, South facing lot would make the ideal location for you to build your dream home in the mountains. Desirable RI1 zoning makes the options vast for redevelopment potential to really bring this unique corner lot to its highest and best use. Use your imagination and bring your dreams to life in Alpine Meadows! (id:60626)
Engel & Volkers Whistler

