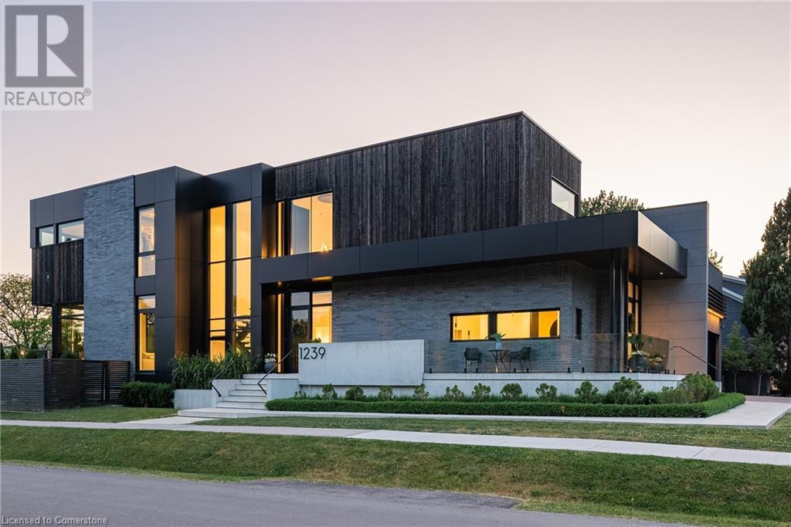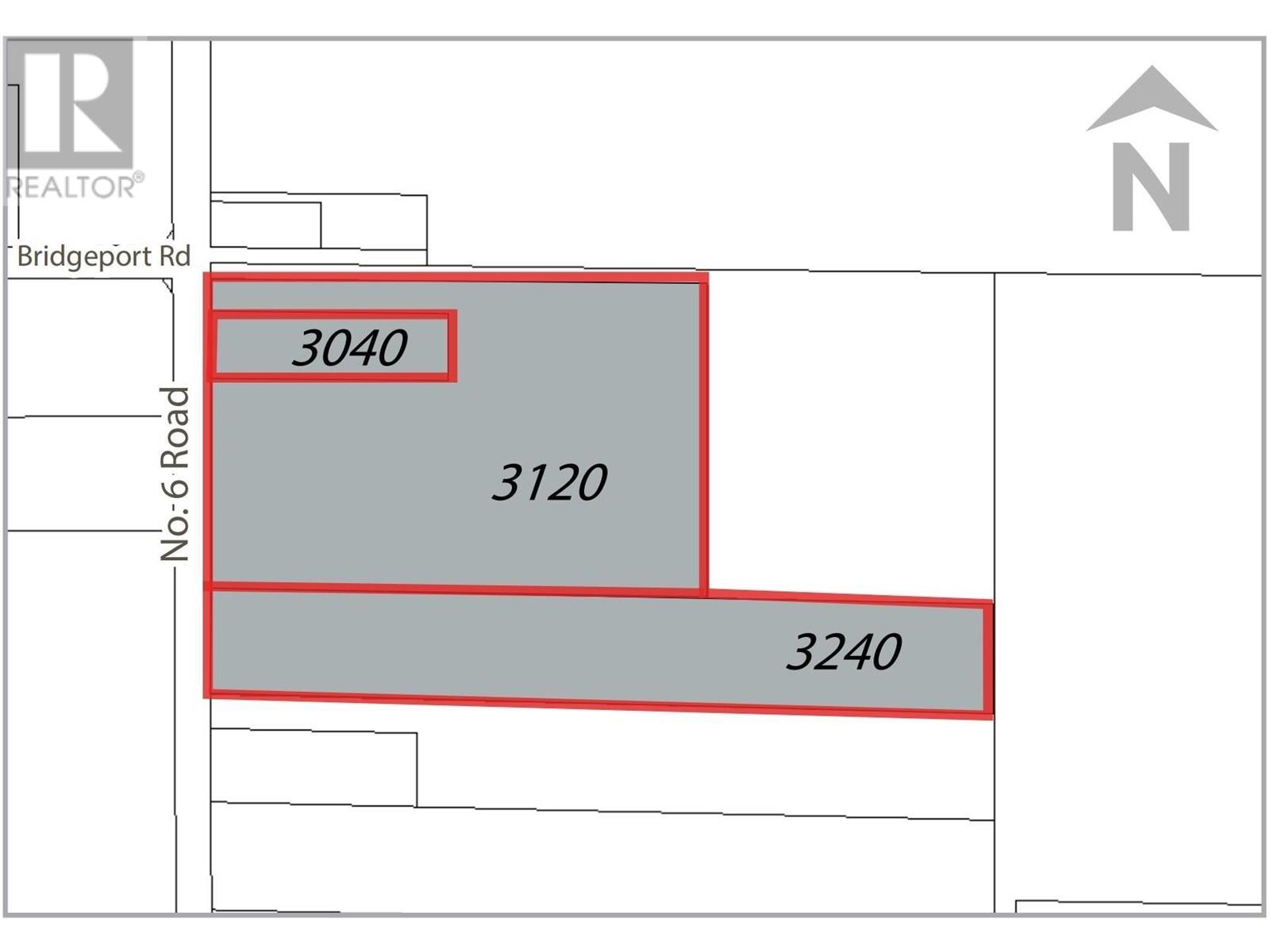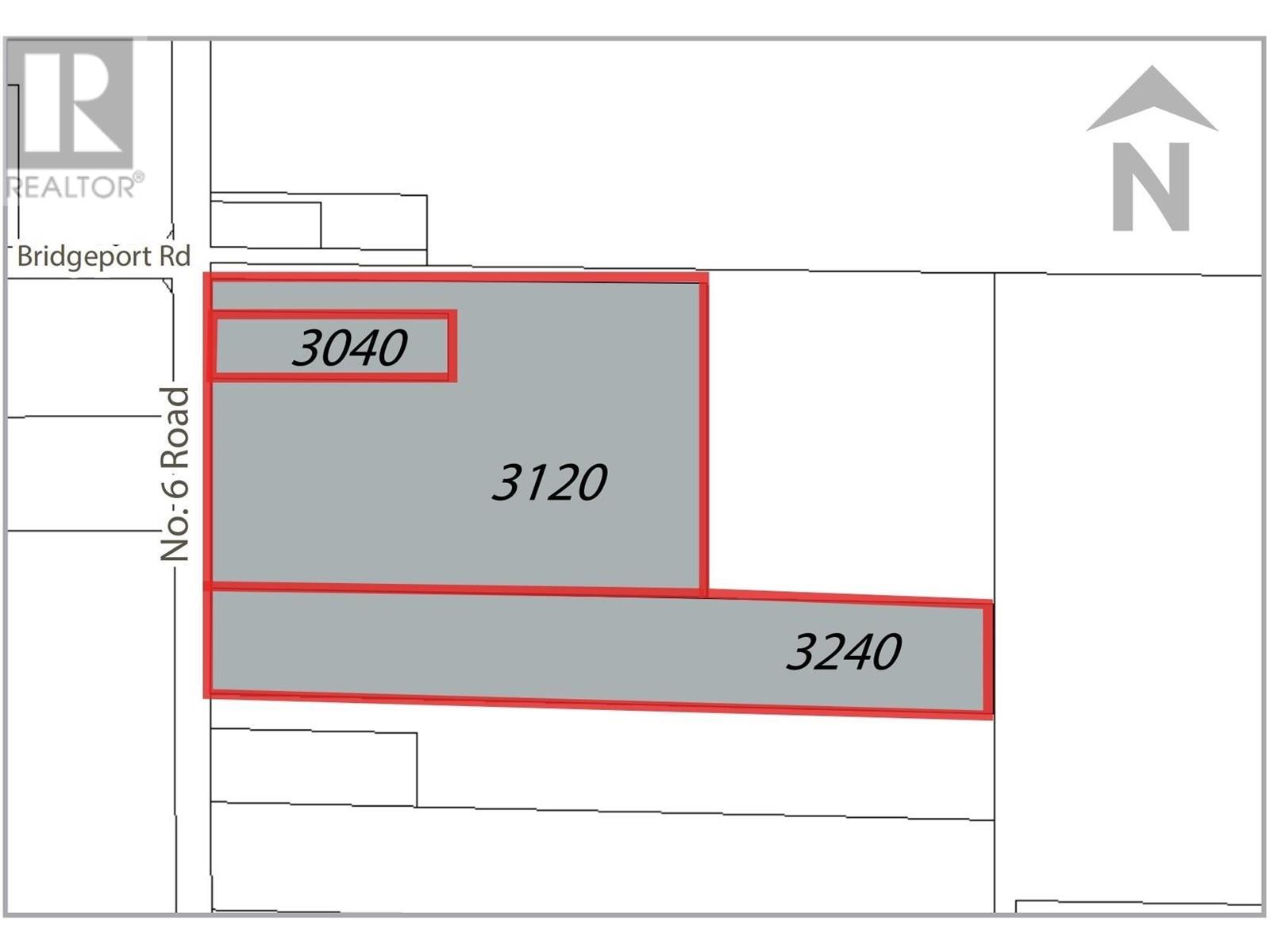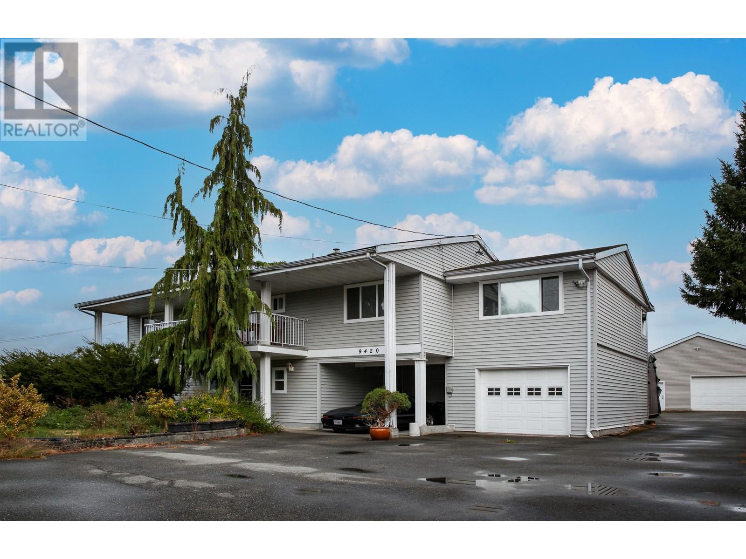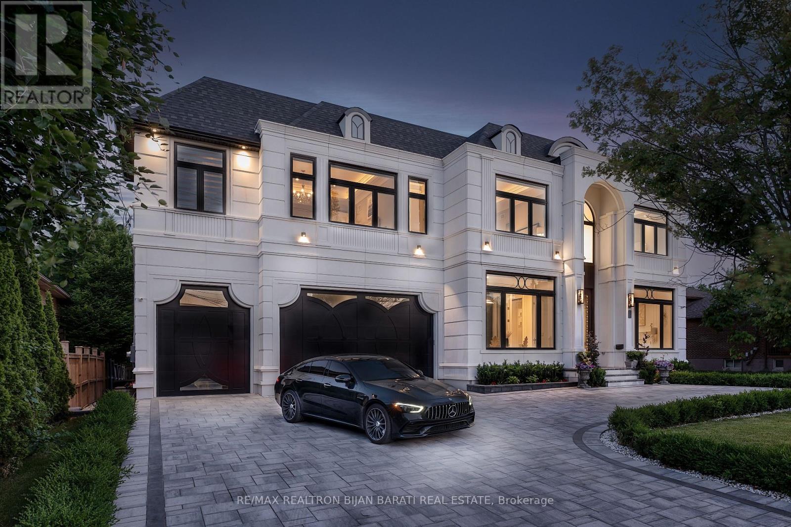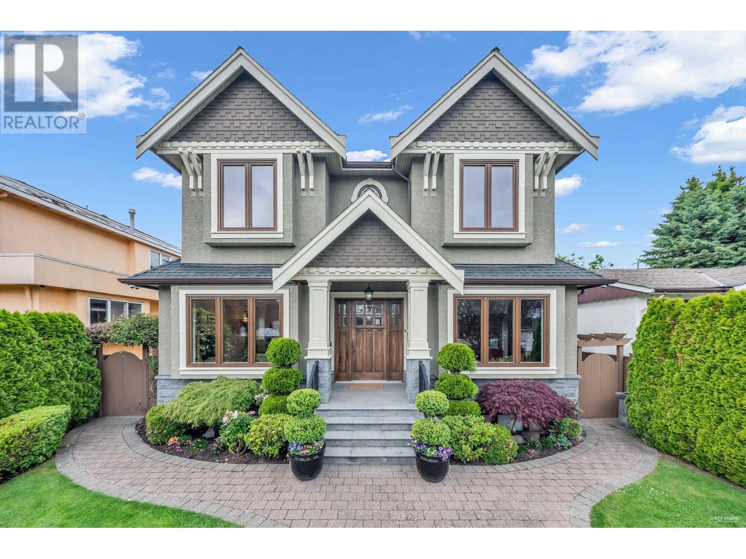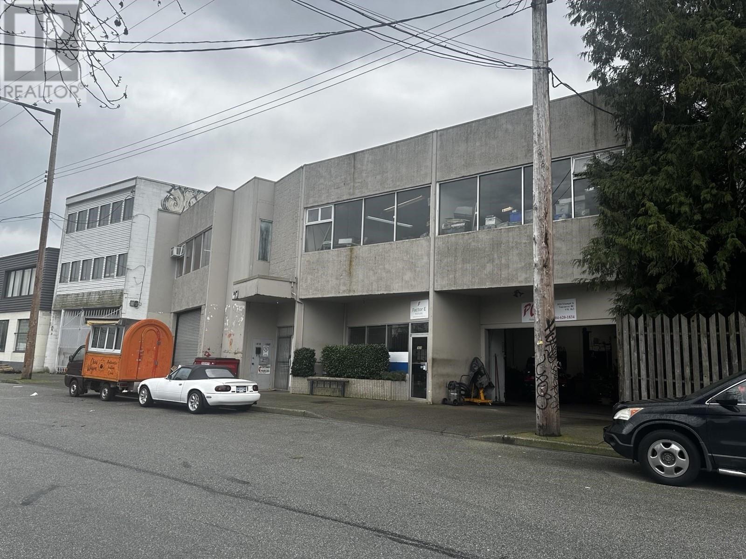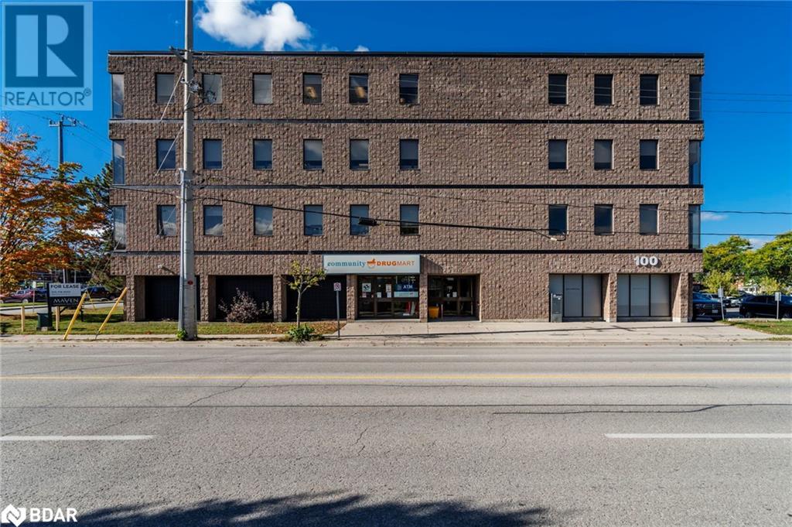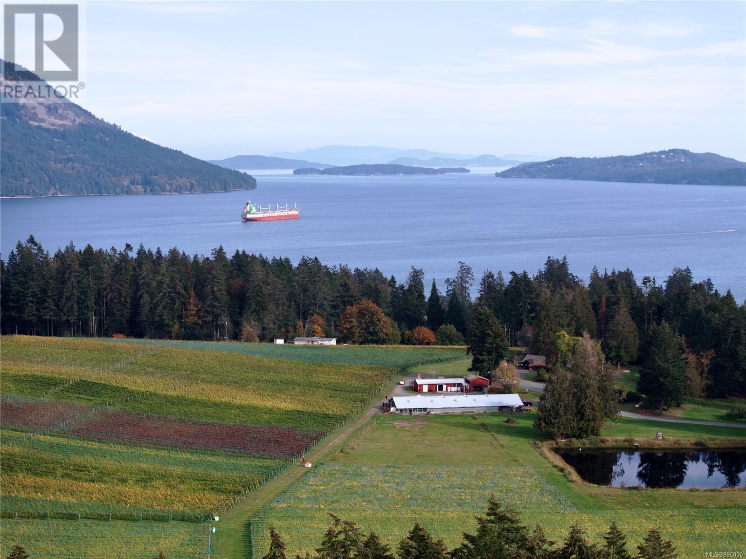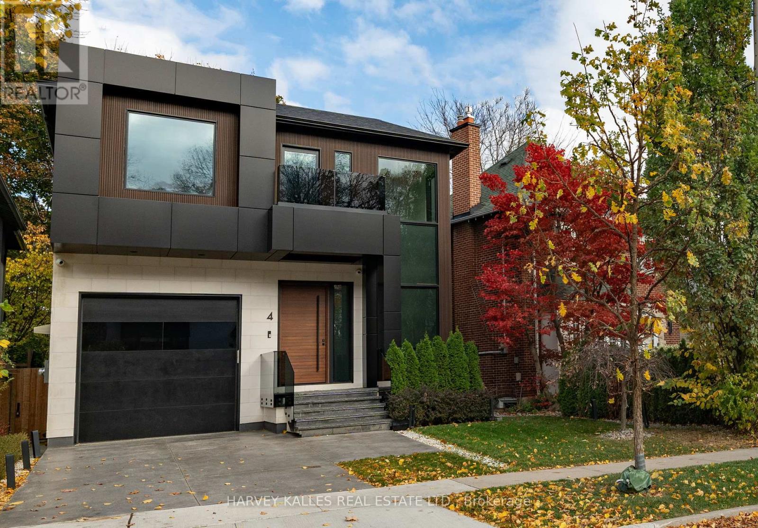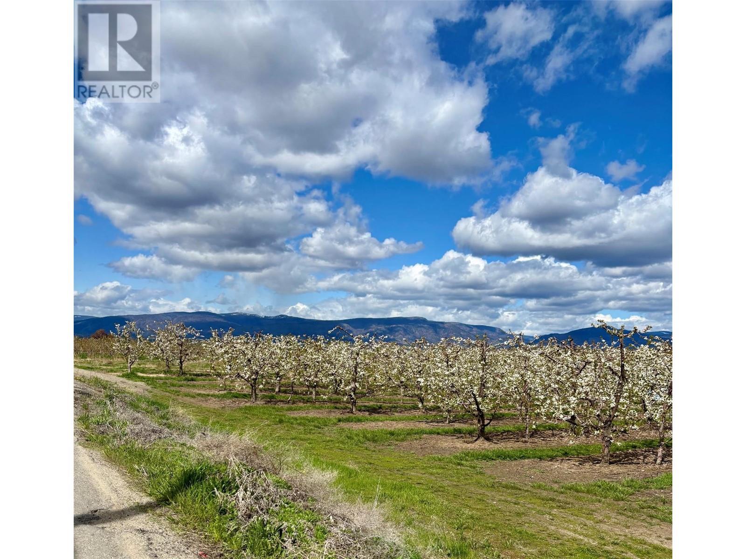1239 Sedgewick Crescent
Oakville, Ontario
A bold statement in contemporary design and a masterclass in modern luxury, this custom-built residence blends form and function with precision. Constructed by Element Modern Dwellings using advanced steel frame technology (Bone Structure) and designed in partnership with Avenue Design, the home offers over 4,300 sq ft above grade and more than 6,800 sq ft of total finished living space across three levels—all with radiant in-floor heating. Set on a premium lot in South West Oakville, the striking modern façade is matched by equally impressive interiors. A dramatic two-storey foyer with a statement chandelier welcomes you inside. The heart of the home is a chef’s kitchen featuring a 15-ft island, ‘The Galley’ sink, hidden appliance garage, and full walk-around pantry with second sink and additional refrigeration. Premium appliances from Sub-Zero, Wolf, Miele, and Fisher & Paykel complete the space. The open-concept main floor offers seamless flow from the expansive family room—complete with wet bar and Sub-Zero wine fridge—to the backyard oasis. A dedicated office, stylish powder room, and oversized mudroom with second laundry complete the main level. Upstairs, the private primary retreat features a built-in bed, custom millwork, walk-around dressing room, and spa-like ensuite with curbless shower and freestanding tub with ceiling-mounted filler. Each additional bedroom includes a private ensuite, and the upper laundry is outfitted with linen closet, and integrated organizers. The lower level includes a home theatre, glass-enclosed gym with cedar sauna, wet bar, rec room, guest suite, and a unique sleepover bunk area. Outside, enjoy a professionally landscaped yard with putting green, covered lounge, outdoor kitchen, and Seacan pool with Endless Pools Swim Spa and automated cover. This one-of-a-kind property sets a new benchmark for modern living in one of Oakville’s most sought-after neighbourhoods. (id:60626)
Century 21 Miller Real Estate Ltd.
3120 No. 6 Road
Richmond, British Columbia
OPPORTUNITY KNOCKING! Central location right across Knightsbridge Business Park, on the corner of No. 6 Rd across Bridgeport Rd. Easy access to HWY and close proximity to everything Richmond has to offer. Rarely available agricultural land improved with older family home. Lots of potential! Endless possibilities!!! Call now! Adjacent 3240 and 3120 No. 6 Rd can be sold together. Do NOT walk the property without appointment. (id:60626)
RE/MAX Crest Realty
3120 No. 6 Road
Richmond, British Columbia
OPPORTUNITY KNOCKING! Central location right across Knightsbridge Business Park, on the corner of No. 6 Rd across Bridgeport Rd. Easy access to HWY and close proximity to everything Richmond has to offer. Rarely available agricultural land improved with older family home. Lots of potential! Endless possibilities!!! Call now! Adjacent 3240 and 3120 No. 6 Rd can be sold together. Do NOT walk the property without appointment. (id:60626)
RE/MAX Crest Realty
9420 No. 6 Road
Richmond, British Columbia
Enjoy your Farm Business and Country Living in one of the rare 9.13 acres of land in Richmond. The house is approx. 2,952 sq.ft. with a great harvest blueberry farm at the back. The Most of the interior of the house had just updated and remodeled. The barn will be altered to 3-room suites by June and the front bridge will be re-built in Summer. 3 bdrms & kitchen upstairs and 2 bdrms & kitchen separated downstairs with a car garage. East of the farm adjoins a 67-acre forest with scenic mountain views. Close to the Golf course, Shopping and Entertainment centre,Cinema. Lots of developments potential nearby. 20 minutes to YVR airport. Easy access to Vancouver, Steveston Hwy, Hwy 91 & Hwy 99. (id:60626)
Royal Pacific Realty (Kingsway) Ltd.
1239 Sedgewick Crescent
Oakville, Ontario
A bold statement in contemporary design and a masterclass in modern luxury, this custom-built residence blends form and function with precision. Constructed by Element Modern Dwellings using advanced steel frame technology (Bone Structure) and designed in partnership with Avenue Design, the home offers over 4,300 sq ft above grade and more than 6,800 sq ft of total finished living space across three levelsall with radiant in-floor heating. Set on a premium lot in South West Oakville, the striking modern façade is matched by equally impressive interiors. A dramatic two-storey foyer with a statement chandelier welcomes you inside. The heart of the home is a chefs kitchen featuring a 15-ft island, The Galley sink, hidden appliance garage, and full walk-around pantry with second sink and additional refrigeration. Premium appliances from Sub-Zero, Wolf, Miele, and Fisher & Paykel complete the space. The open-concept main floor offers seamless flow from the expansive family roomcomplete with wet bar and Sub-Zero wine fridgeto the backyard oasis. A dedicated office, stylish powder room, and oversized mudroom with second laundry complete the main level. Upstairs, the private primary retreat features a built-in bed, custom millwork, walk-around dressing room, and spa-like ensuite with curbless shower and freestanding tub with ceiling-mounted filler. Each additional bedroom includes a private ensuite, and the upper laundry is outfitted with linen closet, and integrated organizers. The lower level includes a home theatre, glass-enclosed gym with cedar sauna, wet bar, rec room, guest suite, and a unique sleepover bunk area. Outside, enjoy a professionally landscaped yard with putting green, covered lounge, outdoor kitchen, and Seacan pool with Endless Pools Swim Spa and automated cover. This one-of-a-kind property sets a new benchmark for modern living in one of Oakvilles most sought-after neighbourhoods. (id:60626)
Century 21 Miller Real Estate Ltd.
95 May Avenue
Richmond Hill, Ontario
This Architectural Masterpiece Nestled in 75' x 150', about 11,263 S.F of Prime Southern Land, Over 8,200 S.F of Sophisticated Living Space!The Utmost Attention to the Exterior&Interior Design with Impeccable Craftsmanship!This Distinguished Estate Exudes Timeless Elegance& Contemporary Sophistication Features: The Stately Pre-Cast Façade with Brick in Sides& Back, Complemented by a Rough In Snow-Melted Circular Driveway&Professionally Landscaped Grounds, Creating an Unforgettable First Impression!Oversized Quality Windows& 12 Ft Soaring Ceiling Heights Flow Seamlessly in Main& Second Flr!A Grand Entrance Welcomes You Into a 23 Ft Double-Height Foyer Adorned with Exquisite Custom Millwork Leads to Open Rising Beautiful Staircase with Artful Skylight above!Wide 9" Engineered Hardwood/ 5" Herringbone Flr,Wall Paneled,Led Lighting,Coffered Ceiling,Ropelights,Crown Moulding,Designer Accent&Artistic Elements!Herringbone Design Hardwood Flooring&Fully Paneled Walls for Gracious Living, Dining Rm&Office!A Huge Open Concept Family Area Includes Chef-Inspired Kitchen that Combines Modern Design with Exceptional Function, Top-Tier Appliances, Custom Designer Cabinetry&A Grand Central Island with A Unique Stone Countertop,A Separate Fully Equipped Spice Kitchen + A Family Rm&Breakfast Area with Designer Wall Unit Includes Fabric Material&Integrated Led Lighting&A Gas Fireplace,Walk-Out to Large Concrete Deck,Terrace&Backyard!A Fully Outfitted Mudroom with Built-In Closet, An Elevator with 3 Stops, a Designer Powder Rm& Direct Access to the Ample 3-Car Garage.Breathtaking Huge Master Suite with Coffered Cling,Wall Paneled,Boudoir Walk-In Closet (His&Hers) with Skylights Above&7 Pc Heated Flr Ensuite!Additional 3 Generously Sized Bedrms Are Equally Impressive,Each Offering Ensuite&W/I Closet, 2Bedrm Has Electric Fireplace&Wall Unit!Large Rich Laundry Rm.Professionally Heated Flr W/O Bsmnt Includes a Stylish Wet Bar,A Bedrm, 2 x 3-Pc Bath& A Finished Place for Future Home Thea (id:60626)
RE/MAX Realtron Bijan Barati Real Estate
283 W 45th Avenue
Vancouver, British Columbia
IMMACULATE CUSTOM-BUILT HOME in Transit-Oriented Area & desirable Oakridge neighbourhood. 4,100 sq.ft. home on 49.5 x 124.15 lot (6,145 sq.ft.) with south-facing entrance. 7 beds + office, 5.5 baths. High ceilings, hardwood floors throughout, gourmet kitchen with high-end cabinetry, top appliances, large island & WOK kitchen. Features: radiant heat, A/C, HRV, security system, steam bath & home theatre. Secured, private yard with park-like garden & 4-car garage. Includes 3-bed legal basement suite as mortgage helper. Steps to Langara College, Oakridge Mall, golf course, Canada Line stations, QE Park & top schools incl. Churchill (IB), York House & Crofton. Excellent future potential in central location! (id:60626)
Luxmore Realty
1834 Triumph Street
Vancouver, British Columbia
. (id:60626)
Babych Group Realty Vancouver Ltd.
100 Colborne Street W
Orillia, Ontario
23,477 SF professional and medical building located beside Soldier’s Memorial Hospital in growing and thriving sunshine city of Orillia! Having undergone significant renovations in the last five years, this property has been stabilized with a mix type of true basic employment, between health care and financial service industries. A current vacancy of 6,834 SF on the 3rd floor provides the opportunity for a business to purchase this property and move right in. Invest here to expose your real estate portfolio to better profit margins and upside potential! Exterior photos have been modified to accurately represent the new paint color. (id:60626)
Maven Commercial Real Estate Brokerage
840 Cherry Point Rd
Cobble Hill, British Columbia
Amidst the fertile green landscapes of the Cowichan Valley on Southern Vancouver Island lies a distinguished offering of agricultural prestige and coastal charm. With a Mediterranean climate and maritime influences, this region has quietly become one of British Columbia’s most celebrated wine-growing areas; and Cherry Point Estate Wines stands proudly at its heart. Established in 1990, this world-class vineyard spans 34 acres, with 24 acres under vine, planted on a glacial moraine rich in mineral-laden terroir. South-facing slopes, exceptional drainage, and natural irrigation from a rain-fed pond all contribute to the signature character of Cherry Point’s award-winning vintages. Influenced by traditional European techniques and a deep respect for the land, the wines are a true expression of earth, sun and sea. The estate itself is as thoughtfully composed as its wines. A family residence anchors the property, complemented by a licensed bistro, commercial kitchen, elegant event pavilion, welcoming wine shop and tasting room, and fully equipped production and storage facilities. This is a turnkey legacy property with infrastructure in place for both hospitality and commercial wine production. With close proximity to local amenities and within easy driving distance of Victoria, Nanaimo, seaplane terminals, and ferry access to the mainland, Cherry Point Estate Wines presents an extraordinary opportunity. This is more than a vineyard; it is a cultivated vision, ready to be carried forward by a discerning buyer seeking a rare and refined lifestyle offering. (id:60626)
Macdonald Realty Victoria
4 Douglas Crescent
Toronto, Ontario
Welcome to 4 Douglas Crescent - a modern masterpiece designed with cutting-edge technology, exceptional details and unparalleled craftsmanship. This architecturally unique home is situated on a prime location on the edge of North Rosedale with easy access to Bayview, the DVP, Yorkville, and Summerhill Market. Perfect for a growing family, this home offers an adaptable layout with 4+1 bedrooms and 5 bathrooms, including a second walk-in closet that can be converted back into a 4th bedroom. Combining contemporary style with high-end touches like floating baseboards with accent lighting, hickory wide-plank hardwood flooring throughout, heated marble floor bathrooms and lower level, 9 skylights in the primary bedroom and a striking semi-floating staircase with maple wood handrail and skylight. A home built with purpose and no expenses spared equipped with Control4 home automation managing lighting, climate, 15 security cameras, over 50 surround sound speakers, and fire-safety rated smart glass windows offering seamless transitions from clear to private at the touch of a button. The backyard is primed for landscaping to make it your own and pre-plumbed for a hot tub, gas fireplace and barbecue. An exceptional Garage features a 6,000 LB car lift, heated floors, EV charger, car wash setup, and reinforced concrete and steel floor, as well as a heated driveway totalling 4 car parking. This turn-key treasure built for those who value design, functionality, and innovation, is ready for you to call it home. Backyard is pre-wired for in for BBQ, water and fire feature. Open house Saturday & Sunday 2-4pm (id:60626)
Harvey Kalles Real Estate Ltd.
3844 Senger Road
Kelowna, British Columbia
Investor Alert! Approximately 47 acres of prime agricultural land in South East Kelowna, comprising two contiguous rural residential properties within the ALR. This includes a leased 18-acre cherry orchard and the Peace Valley Mobile Home Park. Located atop Bemrose and Senger Roads, the property offers sweeping views of Gallagher’s Canyon, Black Mountain, and Mission Creek. The two parcels can function as one unit or be bifurcated with a lot line adjustment. The orchard, which is maturing toward full production, is leased until 2031. Buyers who take over the existing lease will receive an approximate $200,000 rebate off the sale price. Additionally, the Peace Valley Mobile Home Park has 35 rental pads, with potential monthly income of over $20,000 once pad rents are adjusted to current market rates of $575–$600 per month. The Senger Road parcel also features a renovated two-bedroom home with a workshop, offering a market rental potential of $2,000 per month. Current owner resides in a self-contained unit at 3842 Bemrose Road. This property offers an excellent blend of agricultural potential and steady rental income, making it an ideal business or ""gentleman farmer"" lifestyle opportunity. The land is suitable for a productive orchard or vineyard, with a detached home perfect for an owner/operator. Located in sought-after South East Kelowna, it combines a peaceful setting with proximity to amenities. Inquire today—this unique and fantastic investment won’t last long! (id:60626)
Cir Realty

