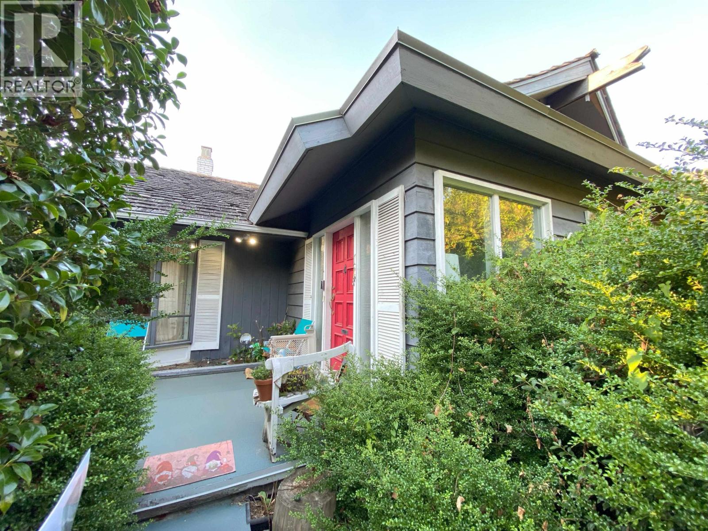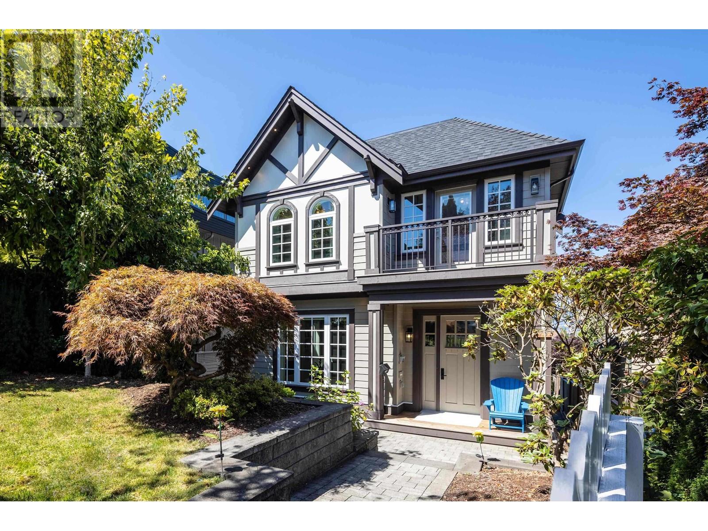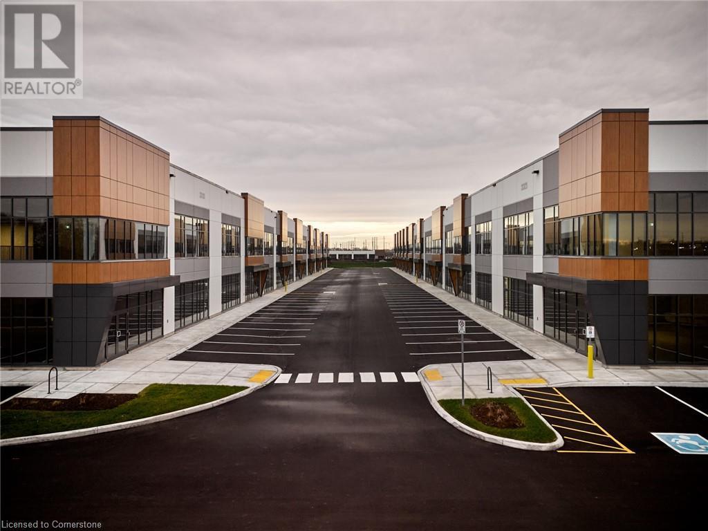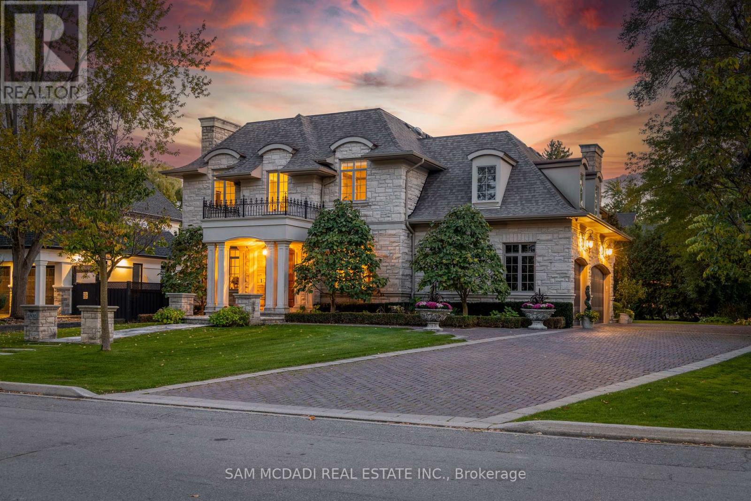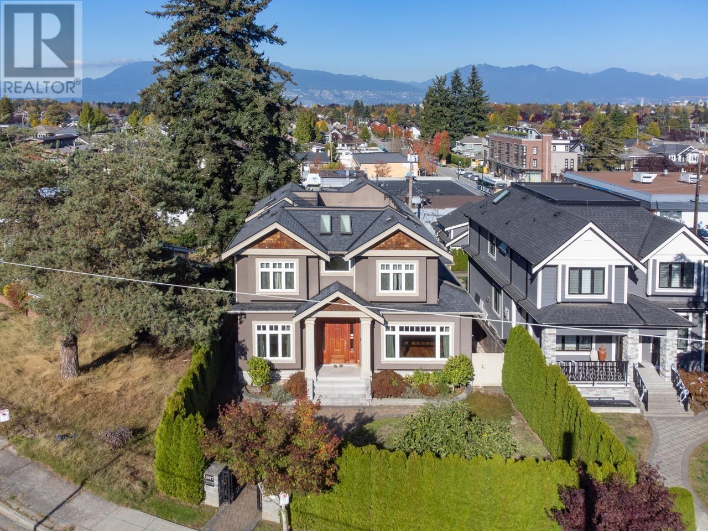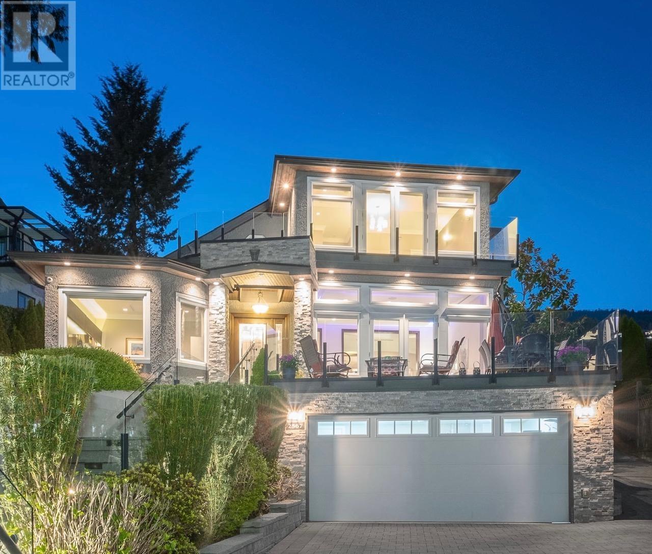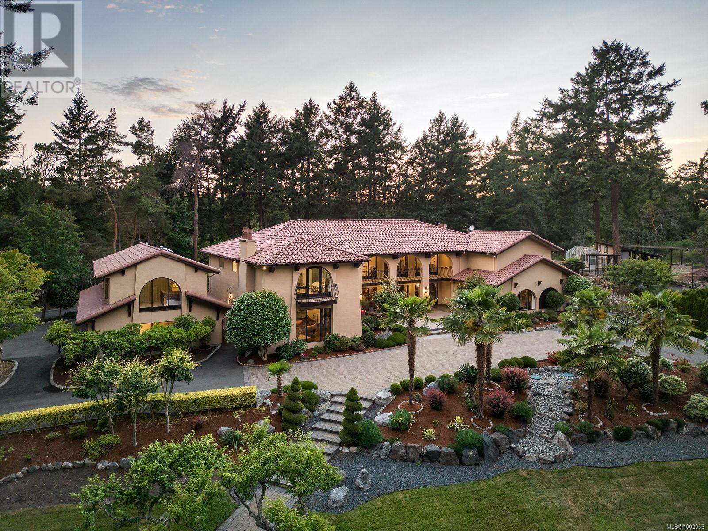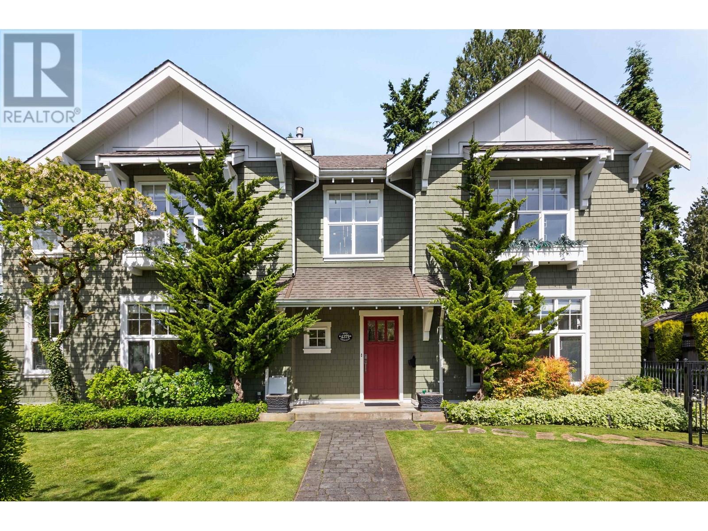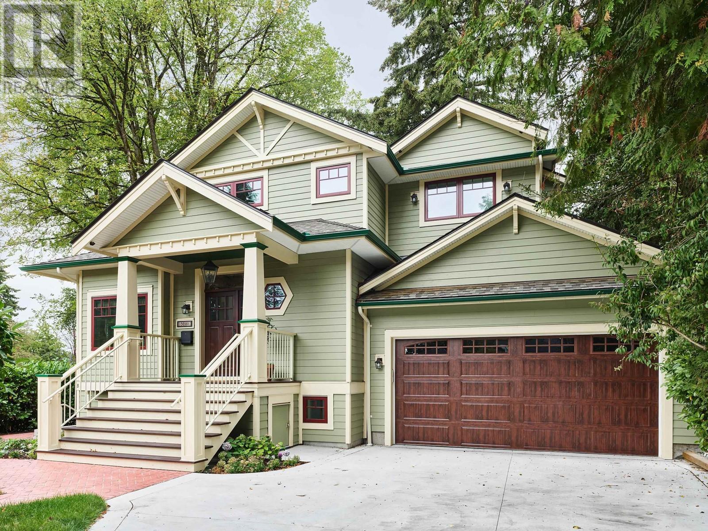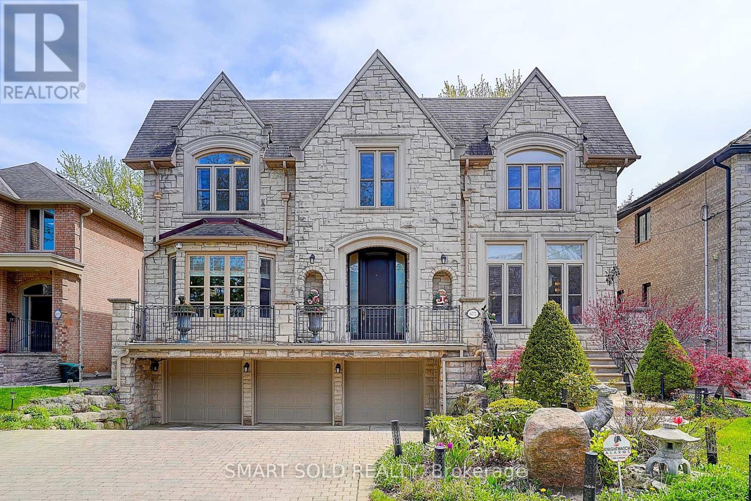1163 W 38th Avenue
Vancouver, British Columbia
Prime RS-5 zoned Shaughnessy lot, offering over 8,100 sq. ft. of property for you to hold, build or renovate! Mainly land value, but the house, a classic two-bedroom rancher with large rooms and a full basement, is still livable. Walking distance to Van Dusen Gardens, the level 64x127.1 lot with a back lane is situated in a private and quiet neighbourhood, also close to public and private schools, shopping and transit. (id:60626)
Royal Pacific Realty Corp.
3755 W 13th Avenue
Vancouver, British Columbia
Open house 2-4PM Sun Aug. 24. This prime Point Grey property is perched high above on W13th and offers fantastic of the water, Downtown Vancouver & North Shore Mountains. Zoned RS-1, 33' x 122.65' lot (4,047sqft) and south facing, this property is steps away from the top public shcool Lord Byng Secondary. School catchment Queen Mary Elementary and Lord Bing Secondary. Also close the top private school West Point Grey. Several stops to UBC, walking distance shopping and transit. (id:60626)
Royal Pacific Realty Corp.
3303 Superior Court Unit# A105
Oakville, Ontario
Three Oaks Business Centre presents occupiers and investors a rare opportunity to own state-of-the-art industrial condo including mezzanine. Built by Beedie, one of Canada's largest private industrial developers, Three Oaks Business Centre is designed to position your business for success with exceptional connectivity, operational efficiency, and the highest quality. (id:60626)
Colliers Macaulay Nicolls Inc.
1502 Gregwood Road
Mississauga, Ontario
Immerse yourself in the sought-after Lorne Park community offering this unparalleled Parisian chic custom estate exuding luxury at every turn. This architectural masterpiece is meticulously situated on a 90x162 ft lot surrounded by lush greenery delivering immense privacy & tranquility for homeowners. For car enthusiasts, the elongated driveway w/ professional interlocking parks approx 8 vehicles w/ parking for 3 in the garage. Inside, you're captivated by an elegant 7,500 SF interior adorned w/ soaring ceiling heights, meticulous workmanship, expansive windows including a skylight, refined marble floors & an open concept floor plan that intricately ties all the prodigious living spaces together. Step into your gourmet kitchen offering lovely views of your living areas & thoughtfully designed w/ a Lg centre island, stone countertops, Dacor/Bosch built-in appliances & a butler's servery w/ W/I pantry that connects to your sophisticated dining room where special dinners are held. Tailored for the most discerning of buyers, the breathtaking family room which is open to above showcases a floor to ceiling gas fireplace, coffered ceilings, B/I speakers & expansive windows w/ picturesque views of the garden. Accompanying this level is the formal living room w/ gas fireplace, a home office & the laundry room w/ access to the garage. Ascend to the Owners suite above, intricately curated for rest & rejuvenation & showcasing cathedral ceilings, a gas fireplace which sets a warm and calming ambiance, a Parisian inspired 6pc ensuite & a Lg W/I closet for all of your prized possessions. 3 more captivating bdrms down the hall w/ their own design details & private ensuites. The entertainers dream bsmt is replete w/ sought-after amenities incl: a gym, a guest bdrm, a 3pc bath w/ cedar sauna, a 2nd kitchen, a wine cellar & a Lg rec area perfect for hosting family events! The walk-up takes you to your oversized backyard w/ a covered porch ft B/I speakers - perfect for alfresco dining. (id:60626)
Sam Mcdadi Real Estate Inc.
2817 Oliver Crescent
Vancouver, British Columbia
Elegant home in Quilchena's heart offers stunning views. Tailored with superior craftsmanship, it features three ensuite bedrooms on the upper floor overlooking the Prince of Wales Park and mountains. The landscaped ground highlight a peaceful pond. The modern kitchen showcases a granite island and top-tier Miele appliances, accompanied by a six burner gas cooktop and potent Thermador hood. Interior finishes include premium wall paper, blinds, stone flooring, and a unique entrance pattern. Amenities encompass sensor bathroom lighting, a jacuzzi, radiant heating, advanced ventilation, air conditioning, and a security system. (id:60626)
RE/MAX Crest Realty
10780 Reynolds Drive
Richmond, British Columbia
BRAND NEW beautiful MANSION in prestigious WOODWARDS, 2 doors to entrance of Steveston-London School Park. 4,600sf of exceptional quality luxury living on a beautiful 10,872sf lot. Lovingly crafted by Master Builder. Boasts high ceiling, marble floor thru-out main floor, open plan layout, spacious design, ingenious use of LED accent design walls everywhere, large gourmet kitchen with wok kitch & top end appliances. Main floor has a second master bdrm with ensuite, plus a media rm & 1 more bdrm; 4 ensuite bdrms up. A/C, HRV, radiant in-floor heat, Control-4 smart home sys, BBQ outdoor kitchen on covered patio that overlooks fully fenced back yard. School Catchment; Steveston-London High & Maple Elem. (id:60626)
Sutton Group-West Coast Realty
1489 Rogerswood Court
Mississauga, Ontario
Nestled at the end of a quiet court in Lorne Parks prestigious White Oaks of Jalna, this custom 2021 five-bedroom home sits on a private pie-shaped 14,000+ sq ft lot enveloped by towering mature trees offering a Muskoka-like escape in the city. This ultra-modern residence blends elegance, warmth and high-end functionality, ideal for family living and entertaining. A grand façade and a stately double-door entry set the tone. Inside, a dramatic two-story foyer with a striking chandelier leads to a meticulously designed open-plan main floor. The chefs kitchen boasts custom cabinetry, a show stopping honed porcelain island and luxe Thermador appliances, including built-in wine cooler and coffee bar. A sun-filled dining area opens to the serene backyard, while the living room features a tray ceiling, a fireplace and modern built-ins. A few steps down, a family room showcases a 150-bottle temperature-controlled wine wall, a fireplace and access to a versatile rec room/office with side entrance. Upstairs, five generous bedrooms boast soaring ceilings and large windows. The oversized primary suite offers a steam fireplace, a custom walk-in closet with a center island and an oversized six-piece spa-like ensuite with rain shower, sauna and soaker tub overlooking the backyard. The entertainers basement boasts a wet bar, waterfall island, multi-TV wall and eight-seat home theatre. No detail is overlooked with upgrades like motorized shades, heated flooring, custom cabinetry, Control4 home automation, security system and surround sound. The remarkably private west-facing backyard spans 150 ft across the rear, and features a hot tub, cedar-lined multi-level deck with glass railings, Wi-Fi speakers, gas BBQ hookup, and ample space for a pool or play area. Ideally located near top schools, parks, shops and fine dining, with easy access to GO Transit and the QEW this home delivers the perfect blend of peaceful luxury and urban connectivity, just 30 minutes from downtown Toronto (id:60626)
Royal LePage Real Estate Services Ltd.
2567 Lawson Avenue
West Vancouver, British Columbia
We are thrilled to present this exquisite, timeless residence in the heart of Dundurave. Just a leisurely stroll from the beach and vibrant village life, this remarkable three-level home greets you with a breathtaking 25-foot vaulted ceiling in the foyer, leading you into an ideal open floor plan. Enjoy spacious living and dining areas, a cozy family room, a bright breakfast nook, and a dedicated office, all bathed in natural light from expansive windows that showcase stunning views of the city, ocean, and the iconic Lions Gate Bridge. The upper level is a haven of natural light, featuring four generously sized bedrooms that provide ample space for family living. On the lower floor, indulge in your very own home theater and gym, along with a remarkably large, legally registered two-bedroom suite that features its own private entrance-ideal for guests or rental income. Designed with both privacy and entertaining in mind, the backyard and grand decks provide serene spaces to unwind or host gatherings. (id:60626)
Royal LePage Sussex
2495 Shannon Pl
Saanich, British Columbia
Nestled within the enchanting neighbourhood of Queenswood, ''Villa de Shannon'' stands gracefully along a serene and picturesque road. This exquisite Spanish-style estate offers unparalleled privacy, encompassed by a sprawling 1.89-acre park-like garden. Accessible through a gated entry, a circular driveway welcomes you to this magnificent residence. Perched majestically above the meticulously landscaped grounds, this property boasts an impressive living space spanning over 8000 square feet. Its architectural grandeur is characterized by expansive rooms adorned with exposed beam ceilings, arched doorways, and a seamless blend of tile and new hardwood flooring. The grandeur continues into the sprawling kitchen, seamlessly connecting to the inviting family room and extending further to the outdoor cooking station. Multiple points of access gracefully lead to the tranquil and private back gardens, creating a harmonious fusion between indoor and outdoor living. Ascending to the upper level, you'll discover the spacious and indulgent primary suite, exuding a spa-like ambience with its luxurious ensuite. Additionally, four or more bedrooms, including two with their own ensuites, offer unparalleled comfort and privacy for family members or guests. Further enhancing the allure of ''Villa de Shannon'' are its remarkable amenities. Delight in the deluxe billiards room, providing endless entertainment opportunities. A separate nanny suite offers convenience and flexibility, while the four-car garage ensures ample vehicle space. And for the wine enthusiast, a well-appointed wine cellar awaits, ready to house your treasured collection. (id:60626)
The Agency
4379 Ross Crescent
West Vancouver, British Columbia
More than a home, this is a lifestyle. Located in the coveted Stearman Beach area, just steps from the sand, this semi-waterfront residence sits on a private corner lot on Millionaires Row. Designed by Formwerks and built by Somerset Homes, it has been fully remodeled with new hardwood floors, high-end appliances, a luxury main kitchen and separate wok kitchen, upgraded systems including AC, outdoor hot tub, and a finished basement. Offering 5 bedrooms, this is an ideal home for families, entertaining, or a peaceful retirement. A rare find at this price point. Easy to view by appointment. See the 360 Tour! (id:60626)
Exp Realty
5281 Dunbar Street
Vancouver, British Columbia
A GORGEOUS HOME! This 1-yr, Craftsman style, custom built residence is one-of-a-kind! Nestled on a large corner lot is the perfect blend of the glamour of yesteryear and the convenience of modern day living. A stunning kitchen anchors the main floor with high end appliances, marble counters, hand painted tiles and custom cabinetry. High end millwork, William Morris wallpaper, a two-sided gas fireplace and triple glazed windows are but some features. Up has 4 bdrrns & the primary bedroom having a spa-like ensuite and walk in closet. There is superior 2-bdrm suite down plus a unique brew room for the beer enthusiast. Close to park, community centre, top schools (St George and Crofton House). Oh! Yes! There's even hot water outside for washing the dog! Attractively priced under assessment. (id:60626)
Dexter Realty
677 Woburn Avenue
Toronto, Ontario
A Rarely Offered 60 X 133 Estate Nestled In Bedford Park, One Of The Most Prestigious Neighbourhoods In Toronto. Fully Reimagined In 2023 With Thoughtful Craftsmanship, This Grand Family Home Showcases Soaring 11-Ft Ceilings, A Majestic 28-Ft Foyer, And Elegant Hickory Hardwood Throughout. The Custom Chefs Kitchen Features A Water Purification System And Garbage Disposal, Seamlessly Connecting To Sunlit Living Spaces Designed For Modern Living And Timeless Entertaining. The Primary Retreat Boasts A Private Spa Experience With A Steam Sauna. Major Upgrades Include Two Owned Furnaces, Two A/C Units, Dual Tankless Water Heaters, Steam Humidifier, And HRV System For Ultimate Comfort. The Resort-Style Backyard Offers A Newly Landscaped Stone Patio, A $100K Hot Tub, Covered Gazebo, In-ground Pool, And Lush Mature Gardens, A Tranquil Oasis For Everyday Living. Completing This Offering Is A 3-Car Garage With Tesla Charger. Prime Location Steps To Havergal, Minutes To UCC, BSS, Avenue Road Shops, And Hwy 401. A Rare Opportunity To Experience Refined Family Living Where Sophistication Meets Convenience. (id:60626)
Smart Sold Realty

