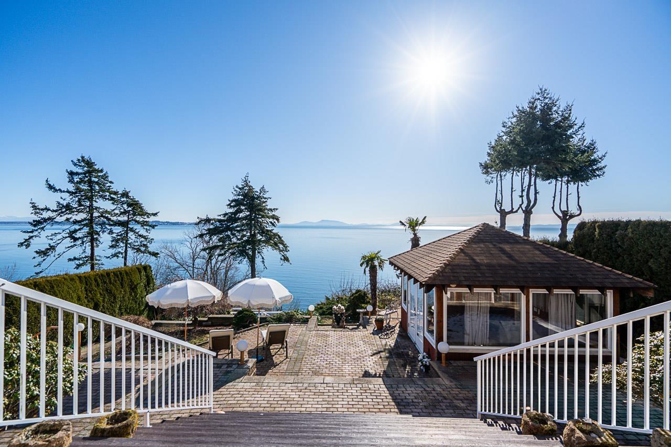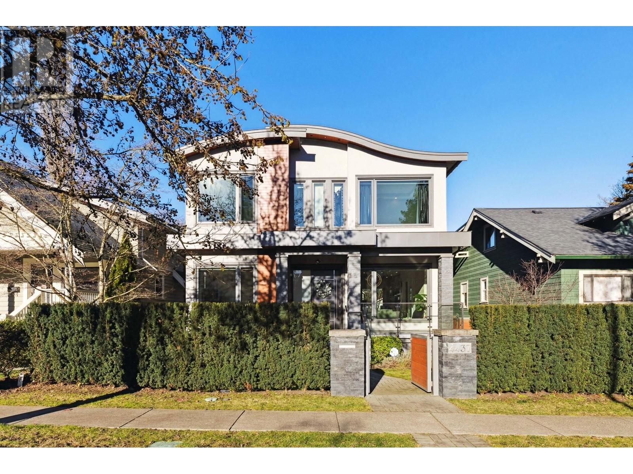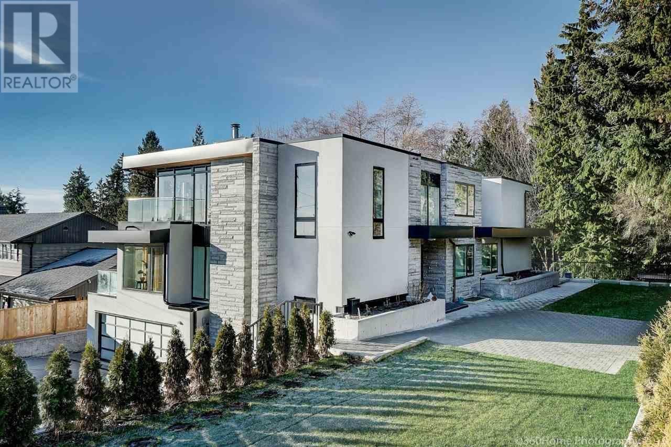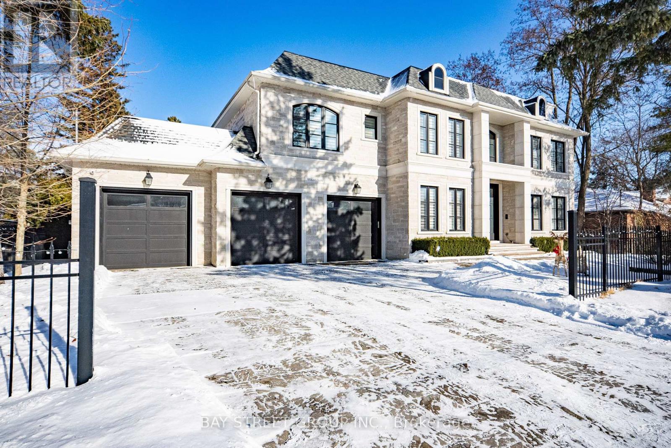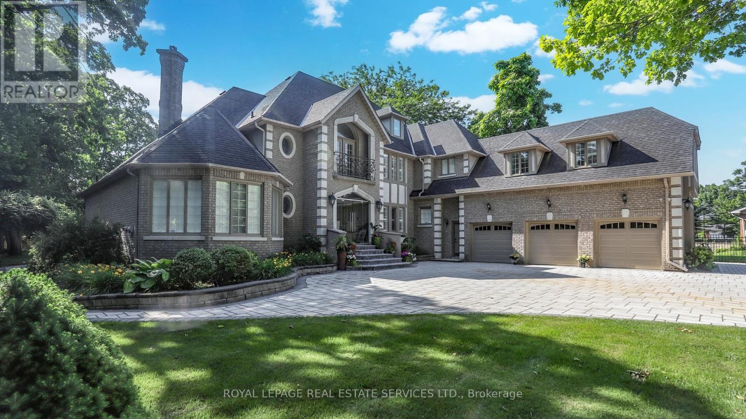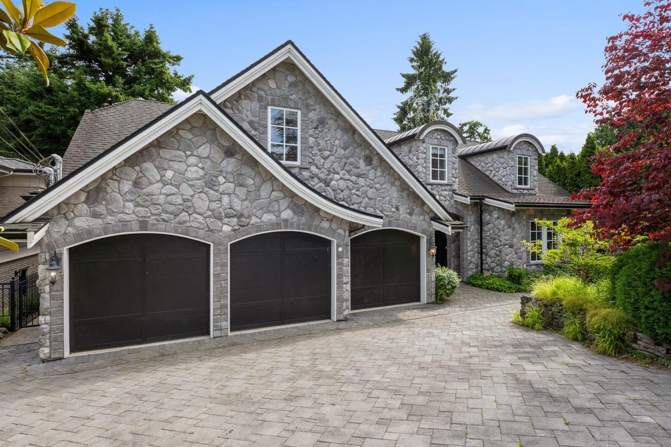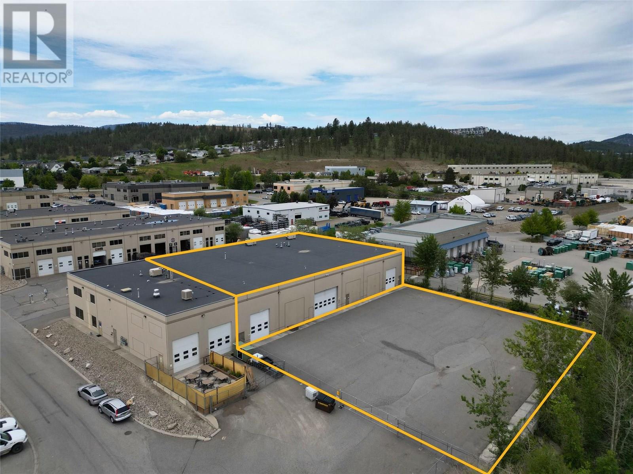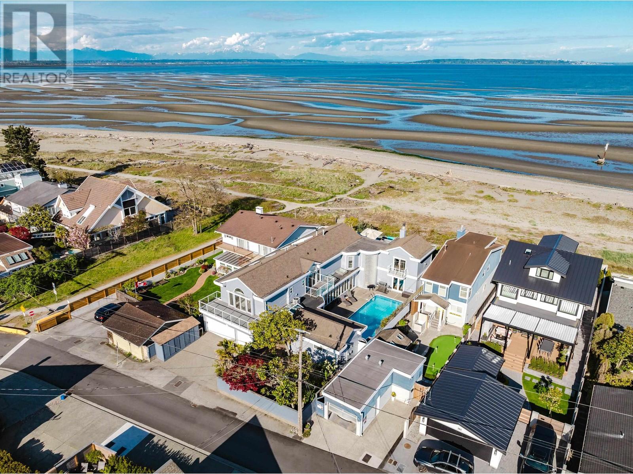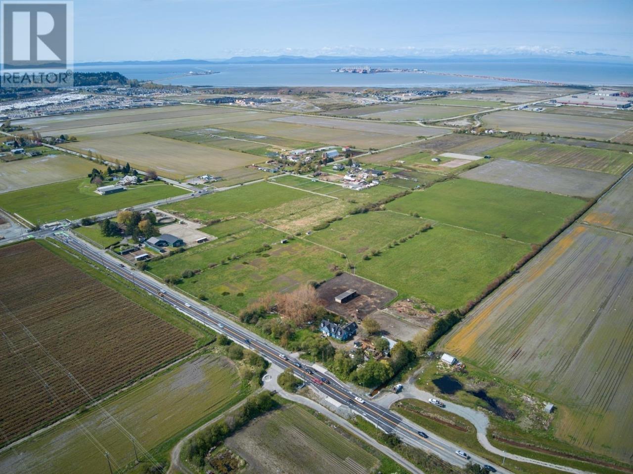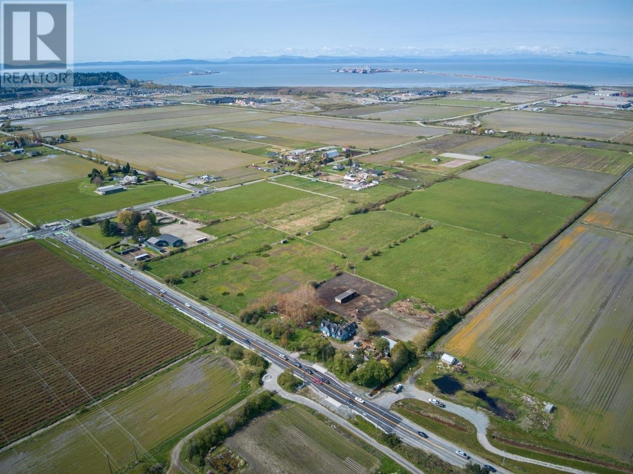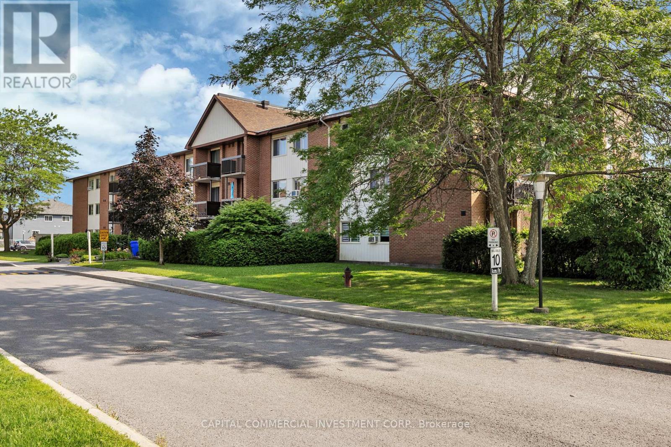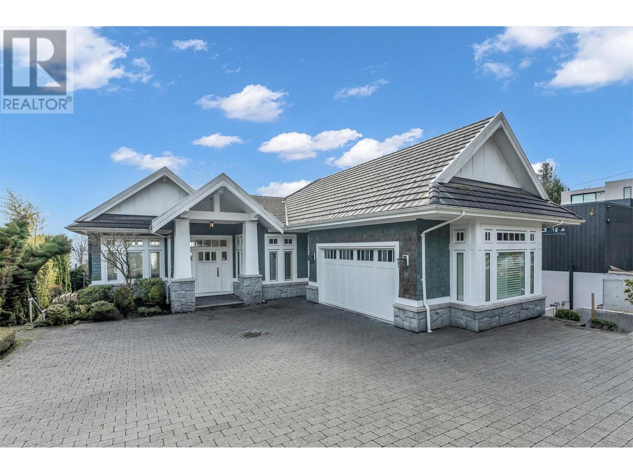13158 13 Avenue
Surrey, British Columbia
PANORAMIC OCEAN VIEWS! This stunning waterfront retreat is a custom masterpiece offering beach access and sweeping 180-degree ocean vistas. Spanning across 4,202 sq.ft, this home boasts exquisite craftsmanship, radiant heating, and seamless indoor/outdoor resort-style living. Four bedrooms, each open to 2,000 sq.ft of cascading decks perfect for soaking in sunrises and sunsets. The oversized primary suite stuns with a Carrera marble ensuite, fireplace, and private oceanfront patio. Entertain effortlessly with a guest house/gazebo, an outdoor kitchen, and lush gardens. Luxury, Privacy and Relaxation awaits! (id:60626)
Angell
4437 W 13th Avenue
Vancouver, British Columbia
Introducing one of the premier homes in Point Grey, This luxury residence offers an exceptional living experience for a growing family, with renowned educational institutions nearby, Meticulously designed with functional and spacious layout, this contemporary home features 5 bedrooms and 6 bathrooms, set on an south-facing lot, with bright sunlights through out. Enjoy breathtaking mountain views from the expansive rooftop deck. Notable entertainment basement, smart home automation, triple-car garage. Experience unparalleled luxury - schedule your private viewing today! (id:60626)
Ra Realty Alliance Inc.
2010 Queens Avenue
West Vancouver, British Columbia
This custom build home situated on a south facing 80x236ft corner lot over 18000 sqft inside is over 7000 sqft. Modern open layout floor plan features high-end Miele Appliances, gas stove, wok kitchen, radian heat, HRV, A/C, security system and much more. The lower level have 2 ensuite bedrooms, den, huge rec room. Closet school, shopping center, public transit, easy access to Highway 1. Catchment school: Ridgeview Elementary & West Vancouver Secondary. (id:60626)
Nu Stream Realty Inc.
38 Kirk Drive
Markham, Ontario
Experience the pinnacle of luxury in this 2019 custom-built private executive estate, an architectural masterpiece brimming with modern finishes and timeless craftsmanship. Set on a meticulously landscaped 100 x 150 ft lot, this home offers over 8,000 square feet of opulent living space with 10ft ceiling on main. A striking limestone exterior and custom leaded glass skylight exemplify the attention to detail, while the gourmet kitchen stands ready for both everyday meals and grand entertaining. Indulge in lavish amenities including a fully outfitted home theatre, a well-appointed fitness room, and a recreation room with a stylish wet bar; Equipped with heated floors in the basement and main floor tiled areas, each space thoughtfully designed for effortless hosting and relaxation. The walk-up basement adds further versatility and ease for indoor-outdoor life style, creating a seamless connection to the beautifully landscaped yard with beautiful lighting. The primary suite pampers you with two spacious walk-in closets and high-end ensuite with steam shower, offering a refined respite for its owners, all 5 bedrooms upstairs equipped with private ensuite; A sprawling 1,100sf, five-car heated garage with boat parking potential, sophisticated sprinkler system, and state-of-the-art surround sound system, home automation and security system underscore the homes blend of convenience and prestige. Nestled in the heart of Thornhill Just moments from the vibrant shopping and dining scene along Yonge and Highway 7, close proximity to highly ranked public schools such as Thornhill S.S. and Thornlea S.S., as well as the esteemed private Lauremont School (formerly TMS). Commuters enjoy effortless access to Highways 407, 404, and Langstaff GO station. Surrounded by beautiful parks, Golf & Ski Clubs, the neighborhood invites leisure and recreation all year round. Minutes to Hillcrest Mall, Centrepoint Mall, T&T Supermarket and end-less gourmet restaurant options. Welcome Home! (id:60626)
Bay Street Group Inc.
2416 Mississauga Road
Mississauga, Ontario
Magnificent Mississauga Estate! Nestled in one of GTA most prestigious Streets, near mega mansion homes! This Mansion offers over 1/2 Acre lot at 117' x 277' creating a serene, Muskoka-Like Setting, features Quality Custom-Built Boasts outstanding size at 12,321 sqft of Living Space with 8900 sqft above grade, a Resort-Style Indoor Swimming Pool! Deep front setback ensures privacy, Exceptional Curb Appeal complemented by the Elegant Architecture, beautiful Landscaped garden, Mature trees, Iron fenced with 2 auto double-door Gates. From glass doors enclosed foyer, you are Invited by a soaring 2-story elegant foyer with solid brass art deco railing spiral stairs. Spectacular Family room features Cathedral-Like open & grand atmosphere. Impressive Living room & Dining rooms showcase 10.5' &10' coffered ceilings, with gorgeous 2-side fireplace between. The State-of-Art chef-inspired gourmet Kitchen features Luxurious elements & huge Custom island; Very spacious breakfast area w/o to sundeck. The office w/wood bookshelves & wall panels. 2 stairs leading to 2nd level, stunning overlooks the family room. Primary Bedroom features 2-side fireplace, new luxury 5pc ensuite, and large windows overlook back garden. Large 2nd bedroom has its own ensuite, A private stairs leading to the huge & tranquil 5th bedroom on 3rd floor offers its own Hvac system. Entertaining basement boasts 9' ceiling, self-contained unit, Sauna, 2 bathrooms, Rec room with Wet Bar and walks up to the inspired Indoor Pool with Skylights, perfect for Year-Round family activities! Interlocking front yard w/Circular Driveway, 3 walkouts leading to East facing back garden, perennial landscaped gardens provide outdoor entertaining and relaxing in tranquility! It located minutes from top-rated schools, shopping centers, Mississauga Golf & Country Club, UTM, Erindale Park, Go Station, easy QEW access. This Estate offers a First-Class Living experience with a blend of Peaceful Retreat & Enriched Home Comforts!! (id:60626)
Royal LePage Real Estate Services Ltd.
13922 Terry Road
White Rock, British Columbia
0.64 Acre, Waterfront French Country Home in White Rock, Elegant Ocean Front Kitchen w/ top appliance pkg,Sub-Zero, Wolf, Meile. Entertaining & comfortable family living floor plan on Main 2322 SF. Ambient wide plank Fir Floors ,two Staircase up, vaulted Ceilings, Large Banks of Windows Streaming Natural light. 3 nat gas f/pl on Main. Home offers 6800+SF On 3 Floors-Above Traditional 4 bedrms - all en-suited* 2 Primaries both w/ exceptional Ocean Views and balconies. Intrinsic Features of the residence: Elevator, Radiant Heated Floors w/ Viessmann Boiler ,Hi Velocity A/C, Generator. Security Cameras & Fire Sprinkler in home, Irrig System out in gardens. All 6 Bedrooms en-suited 3/w balcony or patio access. Walk out Basement w/Media & wine Rm has a Licensed Suite 1352 SF. Perfect for @ Air b&b. Oversized Triple Garage 722 SF. Fitted w/ storage closets. Heated Paver Driveway. Patio, Balc & Decks open & covered exceed 1700 SF. Quiet no traffic St **$$ 869,000 below BC Assessment** Schools Ray Shepherd & Elgin (id:60626)
Hugh & Mckinnon Realty Ltd.
3314 Appaloosa Road Unit# 2/3/4
Kelowna, British Columbia
Located in the heart of Kelowna’s industrial core, Units #2/3/4 at 3314 Appaloosa Road offer 15,400 SF of combined strata space, ideal for a variety of industrial or commercial operations. This rare opportunity includes three connected units sold as one, with a secured and paved 15,000 SF yard, perfect for outdoor storage or workspace. The premises feature a functional mix of a built-out office, mezzanine, and warehouse space, with 21’ clear ceiling height and three grade-level loading doors (one 20'W x 14'H and two 12'W x 14'H) for efficient logistics. Zoned as both I2 – General Industrial and I1 – Business Industrial, the property suits a wide range of users. Contact the listing agents for pricing and strata details. (id:60626)
Venture Realty Corp.
292 Centennial Parkway
Delta, British Columbia
Rare West Coast retreat on a 9,989sqft beachfront lot in Boundary Bay! This 5,185+sqft residence captures panoramic views of the beach, Pacific Ocean & snow-capped Mt. Baker. Impressive open concept layout boasting a chef's kitchen(w/butler's pantry) that flows into elegant formal dining & living room space. Designed for lifestyle & entertaining w/cozy family rm, gym, reading nook & poolside rec room w/full bath that opens to SW-facing saltwater pool! Generous main floor guest rm & ensuite + 4 bedrooms up, each showcasing custom features including a luxurious primary suite w/spa bath, 2way fireplace & access to the show stopping 800+sqft ocean view terrace! Expansive windows, vaulted ceilings & outdoor spaces complete the resort vibe in this one of a kind property. (id:60626)
Sutton Group Seafair Realty
2975 53rd Street
Delta, British Columbia
Country living 5 minutes from Ladner and Tsawwassen in this 2538 sq. ft. ground floor living and bedrooms up English style character farm home with some updates, 5 stall barn, hay field, generous pasture area and scenic farmland views has been an equestrian facility for decades. The property is located close to Tsawwassen Mills Mail, BC Ferries, TFN Industrial Park and 30 minutes to Vancouver. Also offers great future potential with port expansion looming and sides onto 2 BC Rail properties. (id:60626)
RE/MAX Real Estate Services
1 Robert Street
Arnprior, Ontario
The Campbellview is a highly popular, well-located apartment rental property in Arnprior consisting of 32 apartments (14 x 1 bedroom and 18 x 2 bedroom) on a spacious 1.07 acre lot. Diligently managed by the original builder since it's construction and easily maintaining a 100%occupancy rate. Highly functional, sun-filled apartment layouts with ample living space and walk-out patios or balconies. Many master bedrooms featuring walk-in closets. Units consistently and tastefully updated on turnovers. Convenient location, just off Daniel Street, the main artery connecting Highway 417 to the downtown core with tenants enjoying quick access to both. Tenants also benefit from living just 400m (6 minute walk) from Arnprior Shopping Centre, the town's main shopping destination, and 500m (7 minute walk) from the Nick Smith Centre, Arnprior's community recreation hub with two ice surfaces and a public swimming pool. (id:60626)
Capital Commercial Investment Corp.
2478 Ottawa Avenue
West Vancouver, British Columbia
This exquisite custom built 6 bedroom, 5 bathroom luxury residence is nestled in the heart of Dundarave on a 10,075 SQ.FT. flat lot, thoughtfully designed for both elegance and functionality. The main floor features soaring vaulted ceilings and an open-concept layout, creating a bright and inviting atmosphere. Expansive sliding doors open to a spacious south-facing deck, perfect for entertaining and outdoor enjoyment. The lower level offers 4 well-appointed bedrooms, including a stunning master suite, with seamless access to the private, fenced backyard. The basement is an entertainer´s dream, boasting a large media room with built-in speakers and a wet bar, a sleek glass-enclosed gym, a climate-controlled wine room, two additional bedrooms with suite potential, and ample storage space. Your dream home awaits! (id:60626)
Sutton Group-West Coast Realty

