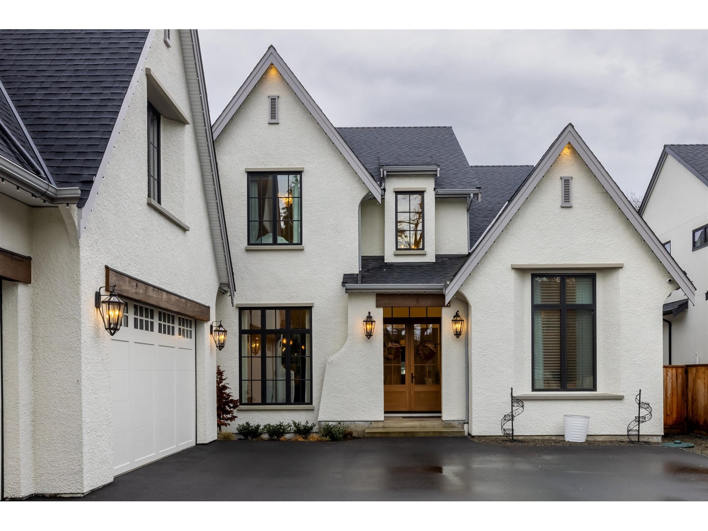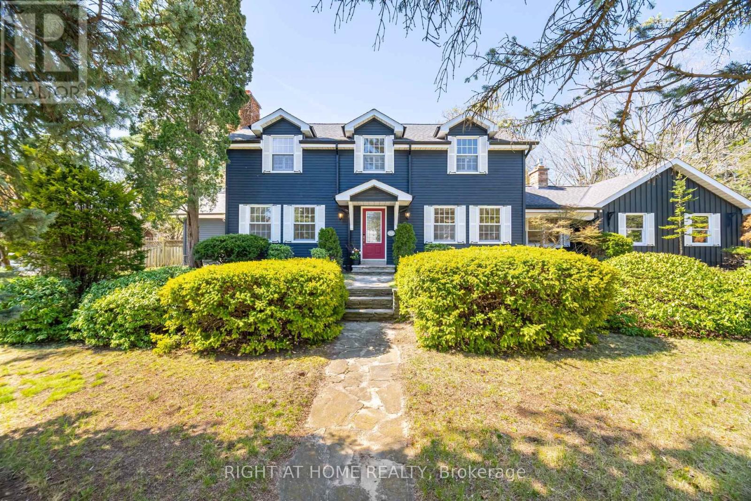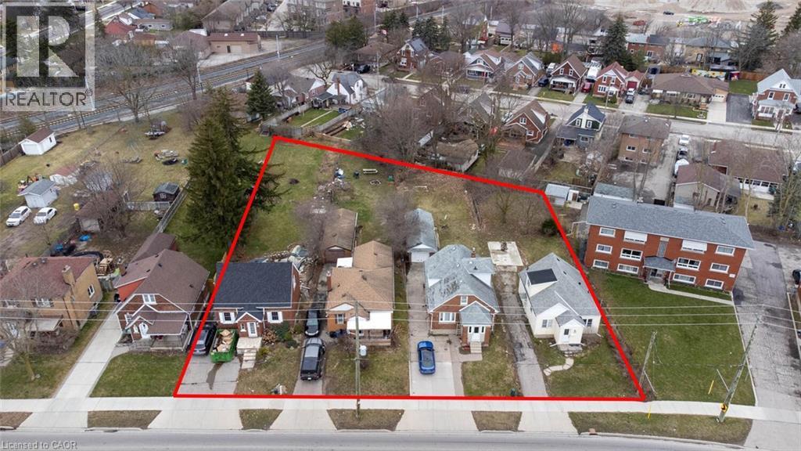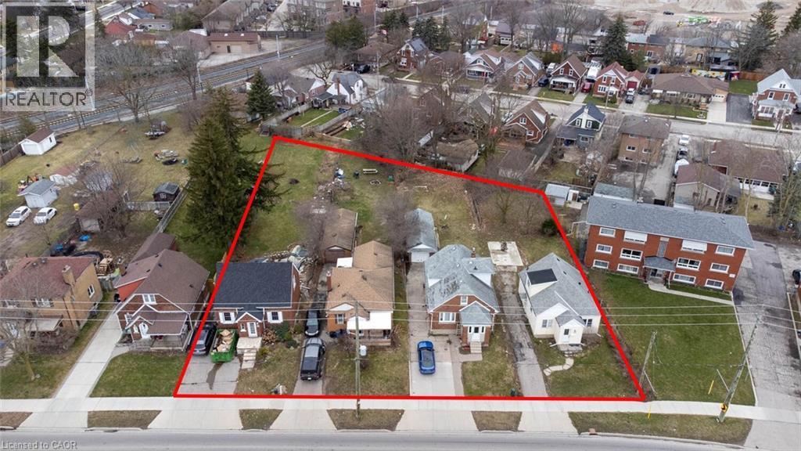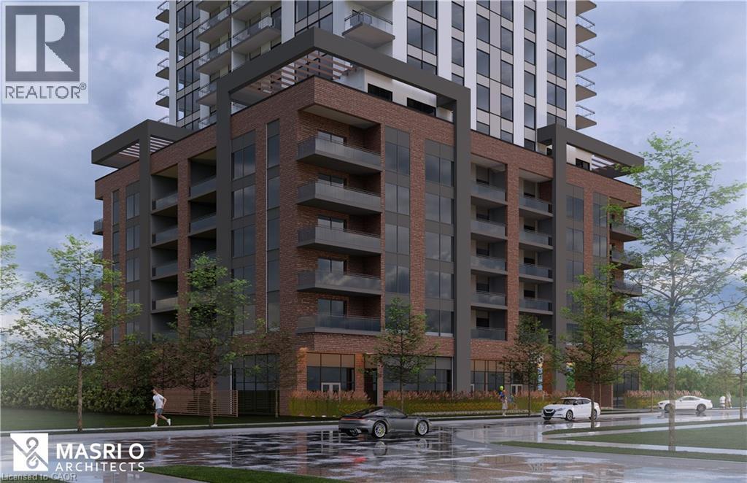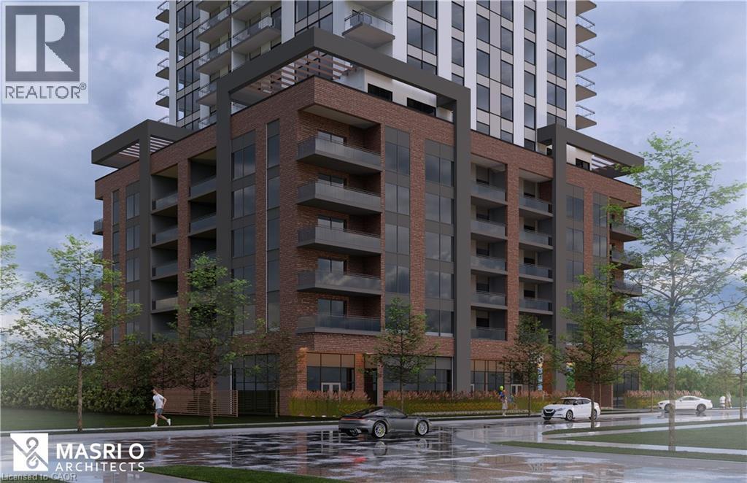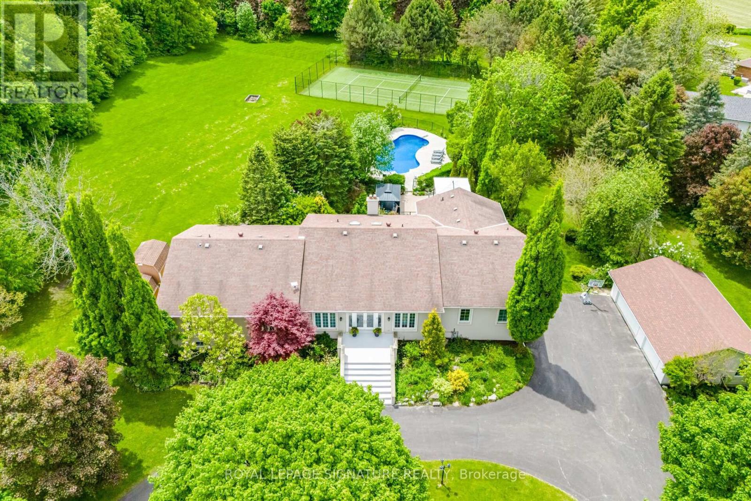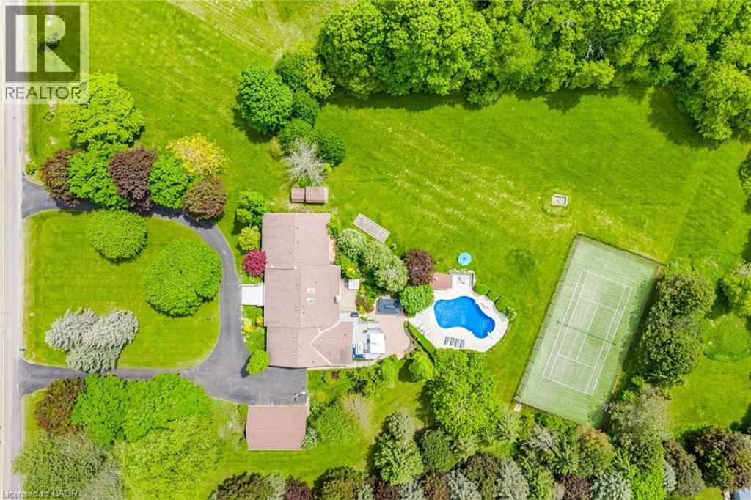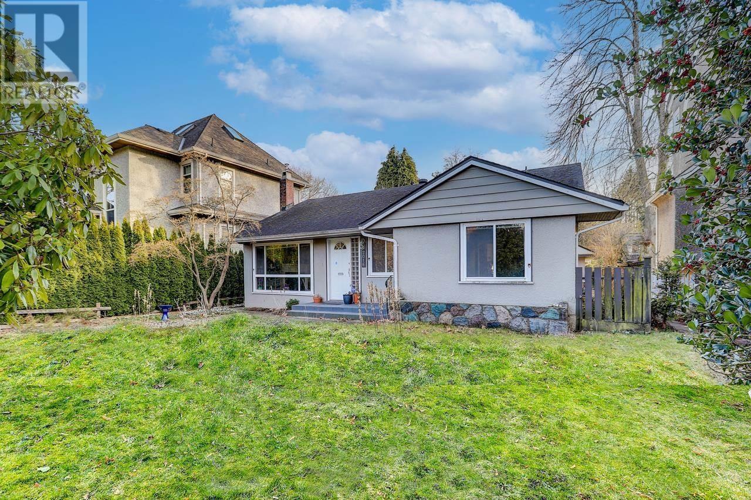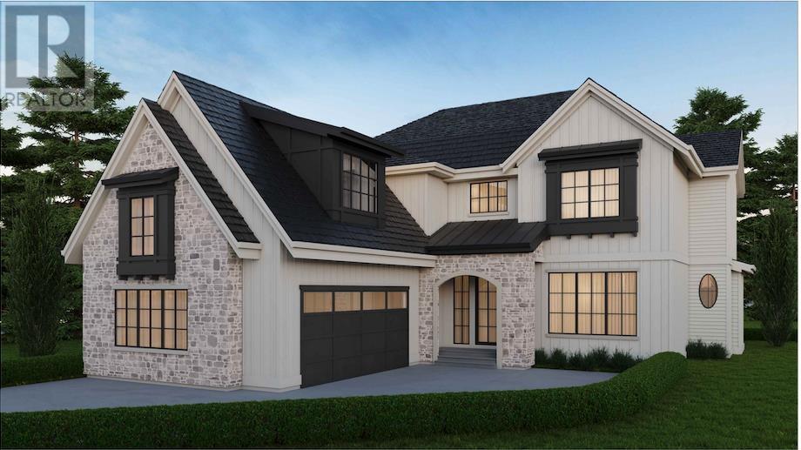4210 248 Street
Langley, British Columbia
Are you looking for an incredible luxury home for your large family or multigenerational living? This gated home is built to the highest standards offering 6,000 sqft on two floors plus a detached fully finished 1000 sqft guest house (perfect for an elderly parent w/no stairs). Open plan living, high end kitchen w/separate prep kitchen. Huge main floor vaulted games room w/bar. 2nd main floor bdrm w/full bath plus 3 bdrms up. Designed for entertaining w/massive covered patio and slide open wall. Two primary suites, one on the main floor & one upstairs. Outdoor fireplace & heaters, wine wall, gen set, A/C, dog wash, built in BBQ, rear yard access & room for a pool. Two laundry rooms. Bonus legal one bdrm suite above triple garage. The ultimate home for multi-generational living. (id:60626)
Royal LePage - Wolstencroft
12 Deer Run
Uxbridge, Ontario
Enjoy an elevated lifestyle in this 5210sqft (8258sf of living space) 4+2 Bedroom custom, stone BUNGALOFT estate with soaring ceilings, main floor Primary Suite, finished walk-out Basement, Smart Home technology, and huge unfinished Storage Loft over the 3 car Garage. This majestic 2.66 acre private forested, west exposure property is nestled high at the end of a quiet court in prestigious Foxfire Estates that is conveniently located within minutes to downtown Uxbridge. Experience palatial living with breathtaking architecture, soaring ceilings of 10-20ft main floor ceilings, 9ft second floor and 9.6ft basement ceilings. This exceptional design with exquisite finishings offers numerous walkouts to the expansive west side multiple floor balconies. The coffered up to 12 main floor Primary Suite wing, features gas fireplace, W/O to covered deck, his & her W/I closets, 6pc ensuite and access to the main floor Office/nursery. The open concept Kitchen with centre island, quartz counters, W/I pantry and spacious Breakfast Area offers a W/O to the expansive covered deck. The large Family room boasts window seats, waffle ceiling and gas fireplace. The exquisite 20ft, 2-storey Living Room with floor to ceiling gas fireplace and oversized windows is open to the Grand Foyer. The formal Dining Room presents coffered ceiling, B/I speakers and numerous windows. The 2nd floor Loft with floating Hallway offers 3 Bedrooms with ensuites and two Bedrooms with balconies. The prof fin W/O basement show cases an In-Law Suite, 3pc Bath, Sauna, custom stone climate-controlled Wine Cellar, Kitchen/service bar, gas fireplace, recreation, games area, gym, craft room and multiple-walkouts. Relax in the backyard oasis with inground pool, hot tub, prof. landscaping, firepit, large patio, pergola and natural forest. Located in "The Trail Capital of Canada," 12 Deer Run offers the perfect balance of rural tranquility and quick access to shops, restaurants, amenities. ski hills and golf courses. (id:60626)
Royal LePage Rcr Realty
1173 Carey Road
Oakville, Ontario
Step into an elegant residence where comfort and charm blend seamlessly in Oakville's prestigious Morrison neighbourhood. Nestled on a desirable 13,000+ sq. ft. corner lot that is surrounded by mature trees, this home boasts an expansive outdoor area offering both a tranquil garden retreat and vibrant poolside living-perfect for relaxation or entertaining. The home's inviting exterior continues indoors, where some thoughtful renovations offer sophistication and tradition with modern functionality, creating the perfect blank slate for your personal touch. At the heart of the home is a spectacular new kitchen, defined by clean lines, neutral tones and a generous space. An abundance of windows throughout the home provides light-filled rooms with lovely views at every turn. Upstairs, four spacious bedrooms offer comfort and privacy for family and guests. The primary suite is complemented by a spa-inspired washroom and custom built-ins that enhance both style and storage. On the main floor, a versatile room offers the potential to add a fifth bedroom with ensuite making it ideal for guests or multigenerational living. The lower-level features high ceilings, large windows, a private bedroom with ensuite, a large recreation area, and its own separate entrance-perfect for extended family or a nanny suite. This notable home is a rare opportunity in one of Oakville's most coveted neighbourhoods. Select photos virtually staged. (id:60626)
Right At Home Realty
1436 Snyders Road E
Baden, Ontario
Welcome to your dream retreat! This custom stone bungalow (2003) sits on a sprawling 24-acre property just five minutes from Kitchener, with easy access to Hwy 8. Set 200 metres from the road, this one-of-a-kind home offers exceptional privacy and tranquility, surrounded by open fields and perennial gardens. With over 4,500 sq. ft. of finished living space, the home features barrel ceilings, tall baseboards, and crown moldings. In-floor heating provides timeless comfort, while engineered cherry hardwood and oversized rooms create a bright, inviting interior. The custom Chervin kitchen showcases cherry cabinetry, granite counters, a gas cook top, and a walk-in pantry. A stone gas fireplace anchors the main living area, which opens to a covered lanai—perfect for enjoying sunsets. There are three spacious main-floor bedrooms and six bathrooms, including a Jack and Jill—ideal for families. A main-floor office offers a dedicated work-from-home space or can serve as a fourth bedroom. The bright walkout basement features 9’ ceilings, engineered birch flooring (2025), a second fireplace, a fifth bedroom, and rough-ins for a kitchen and bath—ideal for a future in-law suite. Outdoors, enjoy a swimmable spring-fed pond with dock, a large concrete patio with pergola, stone fireplace, and meandering walkways. A 30x50 ft. barn with 60-amp service and a separate large concrete pad offer space for a workshop, storage, or homesteading. Approximately 14 acres of fields may be cultivated or rented. Additional features include: an extra-deep triple garage with basement access, high-speed internet, school bus pickup at the road, a new well (2024), gas generator (2020), low property taxes, south-facing views, and no nearby neighbours for true privacy. Don't forget about the potential to build a second home for multi generational living or income. A truly rare opportunity, custom built and never before sold. (id:60626)
Shaw Realty Group Inc.
Shaw Realty Group Inc. - Brokerage 2
288 Ottawa Street S
Kitchener, Ontario
Fantastic redevelopment site. Steps to LRT, large lot 160x 237 approx. 0.73 acres. Must be purchased with 296 Ottawa St S. New Zoning approved March 18th under Growing Together is SGA2 under Official Plan SGA-B which allows up to 28 Stories Building, ZBA application for SGA-3 is required to get 28 stories. Studies completed to Date for the ZBA application: Geotechnical report, Legal and Topo Survey, Site Servicing, Wind Study, Shadow Study, Traffic and Parking Study, Noise Study, ESA Phase 1, Landscape, 28 Stories Concept Drawings with 326 Units plus 3 Commercial areas on Ground Level. The properties were amalgamated and transferred into the Corporations Ownership.286 and 288 Ottawa were amalgamated into one, also 292 and 296 were amalgamated into one. The total asking price for all properties is $3499,000.00. (id:60626)
Royal LePage Wolle Realty
296 Ottawa Street S
Kitchener, Ontario
Fantastic redevelopment site. Steps to LRT, large lot 160x 237 approx. 0.73 acres. Must be purchased with 296 Ottawa St S. New Zoning approved March 18th under Growing Together is SGA2 under Official Plan SGA-B which allows up to 28 Stories Building, ZBA application for SGA-3 is required to get 28 stories. Studies completed to Date for the ZBA application: Geotechnical report, Legal and Topo Survey, Site Servicing, Wind Study, Shadow Study, Traffic and Parking Study, Noise Study, ESA Phase 1, Landscape, 28 Stories Concept Drawings with 326 Units plus 3 Commercial areas on Ground Level. The properties were amalgamated and transferred into the Corporations Ownership.286 and 288 Ottawa were amalgamated into one, also 292 and 296 were amalgamated into one. The total asking price for all properties is $3499,000.00. (id:60626)
Royal LePage Wolle Realty
288 Ottawa Street
Kitchener, Ontario
Fantastic redevelopment site. Steps to LRT, large lot 160x 237 approx. 0.73 acres. Must be purchased with 296 Ottawa St S. New Zoning approved March 18th under Growing Together is SGA2 under Official Plan SGA-B which allows up to 28 Stories Building, ZBA application for SGA-3 is required to get 28 stories. Studies completed to Date for the ZBA application: Geotechnical report, Legal and Topo Survey, Site Servicing, Wind Study, Shadow Study, Traffic and Parking Study, Noise Study, ESA Phase 1, Landscape, 28 Stories Concept Drawings with 326 Units plus 3 Commercial areas on Ground Level. The properties were amalgamated and transferred into the Corporations Ownership.286 and 288 Ottawa were amalgamated into one, also 292 and 296 were amalgamated into one. The total asking price for all properties is $3499,000.00. (id:60626)
Royal LePage Wolle Realty
296 Ottawa Street S
Kitchener, Ontario
Fantastic redevelopment site. Steps to LRT, large lot 160x 237 approx. 0.73 acres. Must be purchased with 296 Ottawa St S. New Zoning approved March 18th under Growing Together is SGA2 under Official Plan SGA-B which allows up to 28 Stories Building, ZBA application for SGA-3 is required to get 28 stories. Studies completed to Date for the ZBA application: Geotechnical report, Legal and Topo Survey, Site Servicing, Wind Study, Shadow Study, Traffic and Parking Study, Noise Study, ESA Phase 1, Landscape, 28 Stories Concept Drawings with 326 Units plus 3 Commercial areas on Ground Level. The properties were amalgamated and transferred into the Corporations Ownership.286 and 288 Ottawa were amalgamated into one, also 292 and 296 were amalgamated into one. The total asking price for all properties is $3499,000.00. (id:60626)
Royal LePage Wolle Realty
15634 Mountainview Road
Caledon, Ontario
Stunning Raised Bungalow on a 4.5 acre Lot This one-of-a-kind raised bungalow is an entertainers delight and a rare find! Offering approximately 7,000 sq ft of luxurious living space, this stunning home is set on a beautifully manicured, oversized lot with incredible outdoor amenities and high-end interior finishes. MAIN LEVEL: 3,480 sq ft. Soaring 10 ft ceilings, elegant hardwood floors, and exceptional natural light throughout. The large foyer leads into a spacious Great Room boasting a gas fireplace and skylight, while the Formal Dining Room dazzles with a chandelier, pot lights, mood lighting, and a coffered ceiling. Also includes a separate Living Room with coffered ceilings. The huge gourmet kitchen features ceramic floors, granite countertops and islands, Sub-Zero built-in fridge/freezer, commercial-grade 2-oven stove, Bosch dishwasher, 3 sinks, plus a wet bar and a walkout to a massive maintenance-free deck (installed 2024). 4 spacious bedrooms, including a Primary Retreat with 5-piece ensuite, his & hers closets, crown molding, and W/O to a private deck. LOWER LEVEL: Entertainment paradise with Recreation Room with wet bar, fireplace & 2 W/O to patio. Games Room (air hockey, foosball & pool table, included), Media Room with projector, Gym with equipment & Sauna, Kitchen with pantry & walkout to garage. Lower-level bedroom features a2-pc ensuite, closet/shelves, and walkout to patio. Also includes a Cantina with built-in shelves. ADDITIONAL FEATURES:5-Car Garage: The Double attached garage has new epoxy floors. Circular Driveway: Parks up to 20 vehicles Geothermal Heating/Cooling: 2 furnaces. Dual-zone controls. Salt Water Pool: New liner, underground plumbing, and concrete (2023)Tennis Court: Artificial turf with automatic ball machine. Irrigation System: Front and back yards. Many Extras included. This immaculately maintained property is loaded with luxury, comfort, and unparalleled entertainment options. Truly a must-see to appreciate. (id:60626)
Royal LePage Signature Realty
15634 Mountainview Road
Caledon, Ontario
Stunning Raised Bungalow on Expansive Lot – This one-of-a-kind raised bungalow is an entertainer’s delight and a rare find! Offering approximately 7,000 sq ft of luxurious living space, this stunning home is set on a beautifully manicured, oversized lot with incredible outdoor amenities and high-end interior finishes. MAIN LEVEL: 3,480 sq ft. Soaring 10 ft ceilings, elegant hardwood floors, and exceptional natural light throughout. The large foyer leads into a spacious Great Room boasting a gas fireplace and skylight, while the Formal Dining Room dazzles with a chandelier, pot lights, mood lighting, and a coffered ceiling. Also includes a separate Living Room with coffered ceilings. The huge gourmet kitchen features ceramic floors, granite countertops and islands, Sub-Zero built-in fridge/freezer, commercial-grade 2-oven stove, Bosch dishwasher, 3 sinks, plus a wet bar and a walkout to a massive maintenance-free deck (installed 2024). 4 spacious bedrooms, including a Primary Retreat with 5-piece ensuite, his & hers closets, crown molding, and W/O to a private deck. LOWER LEVEL: Entertainment paradise with Recreation Room with wet bar, fireplace & 2 W/O to patio. Games Room-fireplace, air hockey, foosball & pool table, incld, Media Room with projector, Gym with equipment & Sauna, Kitchen with pantry & walkout to garage. Lower-level bedroom features a 2-pc ensuite, closet/shelves, and walkout to patio. Also includes a Cantina with built-in shelves. ADDITIONAL FEATURES:5-Car Garage: The Double attached garage has new epoxy floors. •Circular Driveway: Parks up to 20 vehicles •Geothermal Heating/Cooling: 2 furnaces. Dual-zone controls. •Salt Water Pool: New liner, underground plumbing, and concrete (2023) •Tennis Court: Artificial turf with automatic ball machine. •Irrigation System: Front and back yards. •Many Extras included. This immaculately maintained property is loaded with luxury, comfort, and unparalleled entertainment options. Truly a must-see to appreciate. (id:60626)
Royal LePage Signature Realty
2016 W 48th Avenue
Vancouver, British Columbia
Prime Kerrisdale BIG 6,450.00 SF flat LOT / Well maintained home with Amazing SOUTH facing backyard. CLOSE to all best school Maple Grove & Magee schools. IDEAL location with walking distance to nearby schools, Kerrisdale Village for your everyday needs, quick access to downtown Vancouver, golf course, parks, community centre, private schools .GREAT investment opportunity to hold or to build a dream house ! (id:60626)
RE/MAX Crest Realty
Lot 6 2307 Sunnyside Road
Port Moody, British Columbia
Discover unbeatable value with Lot 6 at Birchwood Estates - an exclusive 19-lot subdivision tucked into the natural beauty of Anmore. This custom 5,000 sqft. residence by award-winning Cordovado Development Inc. sits on a generous 14,520 sqft. lot, offering the perfect balance of luxury and lifestyle. Enjoy an expansive main floor with a stunning great room, prep kitchen, private office, and oversized mud/laundry area. Upstairs, retreat to a vaulted primary suite with a spa-inspired ensuite and steam shower, plus walk-in closets in every bedroom. The fully finished basement adds flexibility for in-laws, rental potential, or recreation. 10 min. to the best of Port Moody-SkyTrain, breweries, shopping-and 5 minutes to Buntzen Lake, White Pine Beach, and endless outdoor adventure. Call now! (id:60626)
Royal LePage Elite West

