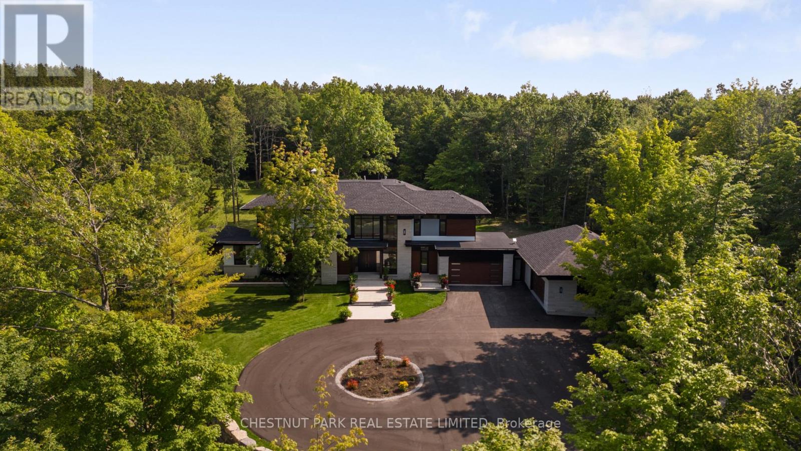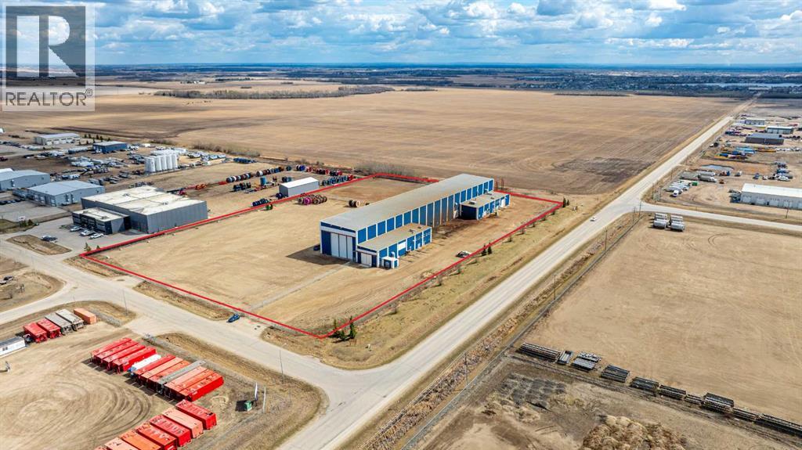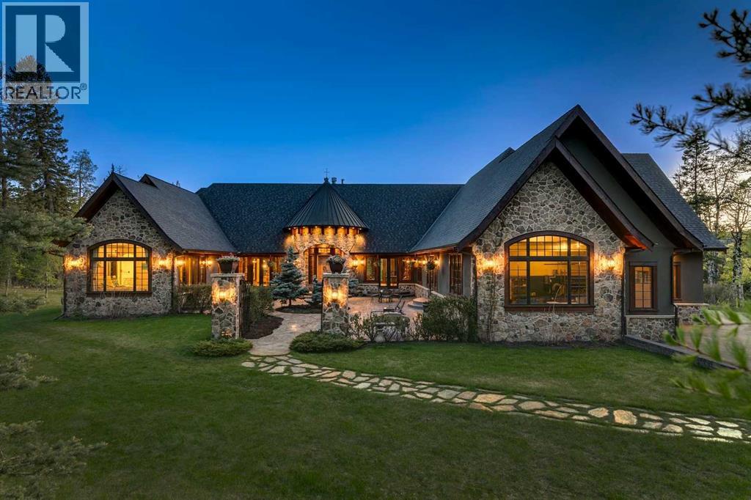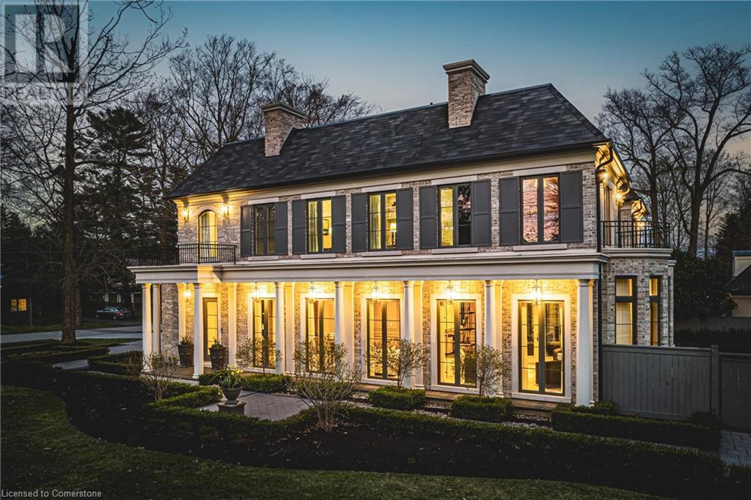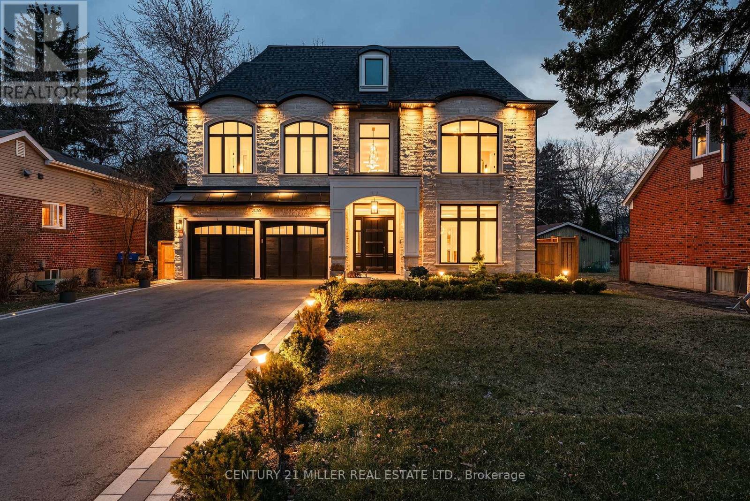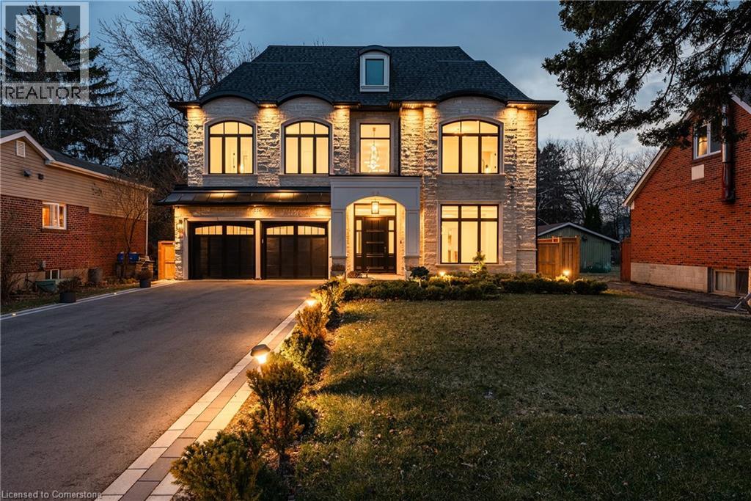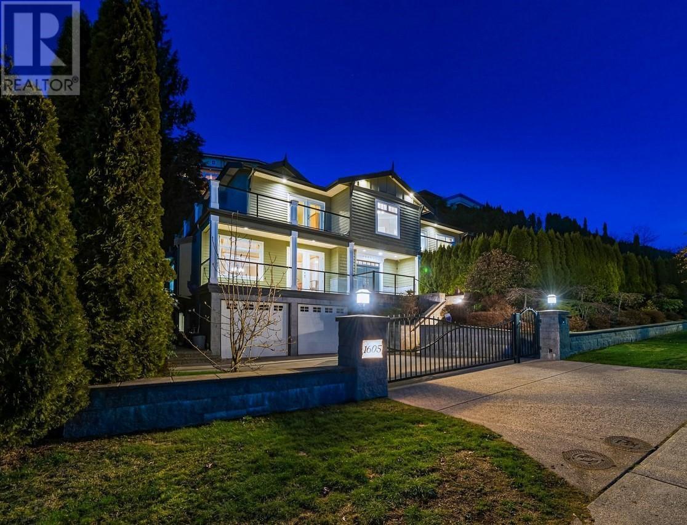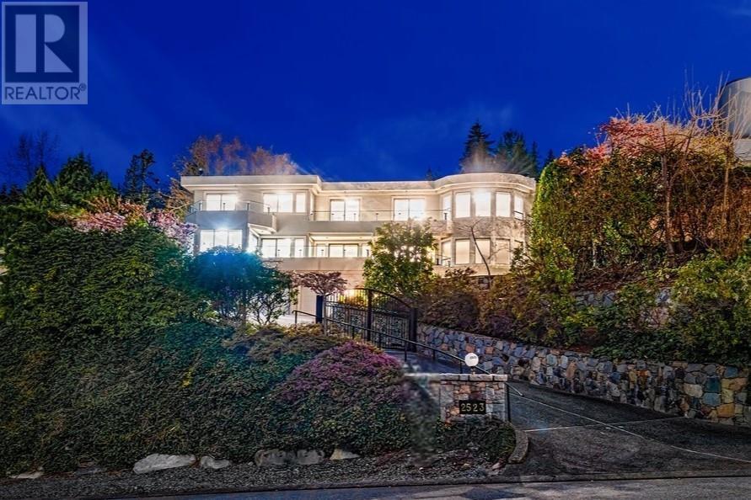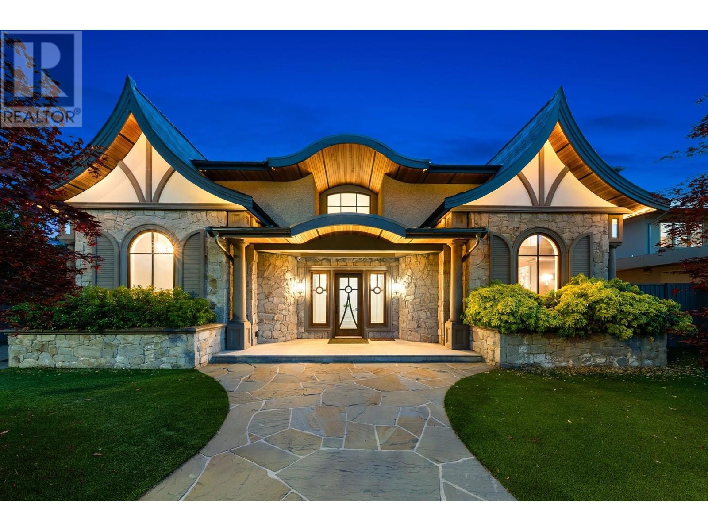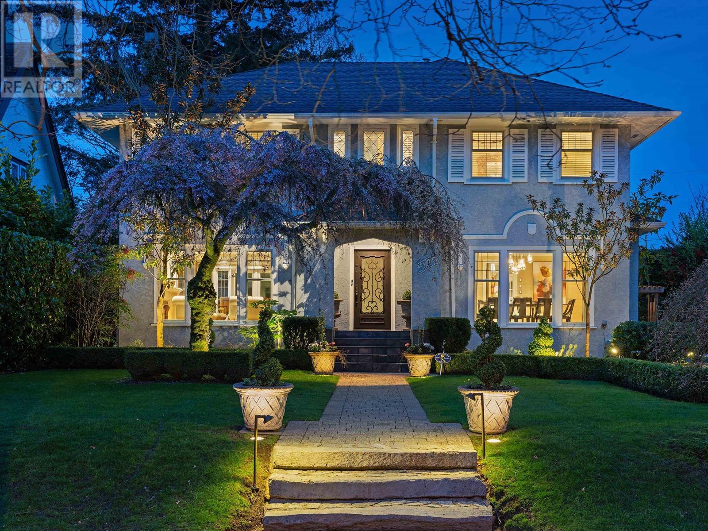547 Old Stouffville Road
Uxbridge, Ontario
Over 11 acres - set in a premium location, on a highly coveted road in Uxbridge, this contemporary modern David Small Designs masterpiece was meticulously crafted with no expense spared. A winding, fully paved driveway, stretching approximately 1000 feet, leads you through an enchanting forest towards this breathtaking newly constructed custom residence boasting 4+1 bedrooms & 6 bathrooms. The elegant facade features clean lines, organic textures, & expansive glass windows. Accentuated by rich wood tones & limestone detailing, this home blends beautifully into the breathtaking landscape. Upon entry, soaring ceilings & abundant natural light greet you. The gourmet kitchen & servery combine functionality with luxury. Two primary suites featuring walk-in closets, gas fireplaces, 5 piece ensuite, & private outdoor space. 3 more bedrooms, each with an ensuite & walk-out to decks. The lower level offers an unparalleled entertaining experience featuring a fully equipped second kitchen, recreation room & access to the outdoors. This premier resort-like property provides seamless indoor/outdoor living. Both an entertainer's dream & a private oasis, the outdoor space encompasses a large grassy yard & a stunning cabana, with a fireplace feature, an outdoor kitchen, & dining space. The estate promises leisure & luxury for friends, family, & party guests. The main house garage & second attached garage fit 5 cars. Only a 45 minute drive to Toronto, this residence stands as a testament to luxury living, seamlessly fusing technology, design, & comfort for an unparalleled living experience. **EXTRAS** Recreational options are boundless with cut trails throughout the entire property. The property backs onto lush conservation land and trails, enhancing its serene, countryside appeal. Minutes away is the vibrant community of Uxbridge. Please see the multimedia link for more images and video to enjoy this spectacular property. (id:60626)
Chestnut Park Real Estate Limited
9101 150 Avenue
Clairmont, Alberta
Discover an exceptional opportunity in the County of Grande Prairie with this manufacturing industrial property available for sale. Offering two large shop spaces totaling 45,792 square feet of shop space complemented by 6,839 square feet of office and parts space over two floors, this property is strategically zoned as RM-3 (Rural Heavy Industrial), perfectly suited for a wide spectrum of heavy industrial uses. The shop area boasts a 42-foot ceiling height, equipped with two 20-ton, and 10-ton bridge cranes with an approximately 40-foot hook height, large access doors, and a smaller 5-ton crane. This heavy industrial property is designed for efficiency and flexibility. Moreover, the building is situated on a 9.96-acre graveled and fenced yard, subdivided to ensure excellent access, security, and ample storage space. Its prime location just south of Highway 43 provides strategic connectivity for businesses servicing Northwest Alberta and Northern British Columbia. To book a showing or obtain further details, contact your local Commercial Realtor® today. (id:60626)
RE/MAX Grande Prairie
290226 316 Street W
Rural Foothills County, Alberta
25 minutes from southwest Calgary city limits, this timber and stone masterpiece is set against the backdrop of the majestic Rockies, embraced by rolling ranch lands that offer endless natural beauty. Nestled between Brown-Lowery Provincial Park and Kananaskis Forest Reserve the home promises a lifestyle rooted in nature and refined living . The nearby charming towns of Millarville, Black Diamond and Bragg Creek host festivals and markets year round along with access to esteemed schools, shopping, entertainment and medical facilities. This 2011 SAM Award–Best New Custom Home-winning residence captivates with its stone fireplaces, exposed timber beams, tall French doors under vaulted ceilings. By design, mornings begin in a bright courtyard featuring a serene fountain, while evenings are reserved for unwinding on a west-facing deck that showcases sunsets and mountain vistas “as far as the eye can see.” With amenities like a built-in gas BBQ, an outdoor stone fireplace, and overhead heaters beneath the shelter of a timber truss roof, every season is met with inviting warmth and style. The home’s seamless flow unites a one and half story main floor, a walkout lower level, and an upper loft that can be converted to feature a fourth bedroom, ensuite bath and private den—totaling 6,561 square feet of thoughtfully planned living space. The chef’s kitchen is a dream come true, featuring custom-built alder cabinets, an Aga vented gas range, an integrated fridge and freezer, and a plumbed coffee maker. This culinary space adjoins rooms that facilitate both formal dining and casual family gatherings, ensuring that every meal becomes a shared experience. True to its natural spirit, the home is built almost entirely of organic materials. A copper-seamed Coppola roof crowns the exterior alongside natural stone and brick facades, while reclaimed hardwoods and honed stone floors lend an artisanal touch throughout. Metal-clad fir windows and oversized French doors open onto wood -planked decks that embrace the walkout patio and extend to the hot tub area—perfect for relaxing or entertaining in style. A Scandinavian-inspired spa, a three-piece bath, and a dedicated gym further round out a suite of wellness-oriented features. Inside, vaulted ceilings accented by fir timber beam trusses create a grand yet inviting atmosphere. Stone and granite countertops provide a luxurious touch in every room. Additional highlights include a home theater, wine cellar, billiards room, and a striking Tulikivi fireplace that anchors memorable family moments. An ensuite bedroom on the lower level ensures comfort and privacy for guests or extended family. Modern living integrated with timeless design. State-of-the-art equipment all working together to keep the air, water, and environment healthy, clean, and comfortable year-round. This move-in ready estate awaits your private viewing. (id:60626)
Sotheby's International Realty Canada
96 Brentwood Road
Oakville, Ontario
Located south of Lakeshore Road and just steps to Lake Ontario, this distinguished residence blends classic architecture with contemporary refinement and was custom-built as a Princess Margaret Home Lottery Grand Prize in 2021, a testament to its exceptional design, craftsmanship, and lifestyle appeal. A circular foyer with quartz flooring and impressive millwork sets the tone for over 7,000 sq ft of meticulously detailed living space. Floor-to-ceiling windows fill the home with natural light, while a soaring two-storey dining room overlooks the rear courtyard and connects seamlessly to the family room with double-sided fireplace.The designer kitchen is a masterclass in style and function, featuring face-frame full-height cabinetry, quartz feature walls, integrated appliances, and cleverly hidden storage. The upper level is anchored by a stunning primary suite with vaulted ceilings, gas fireplace, a boutique-style dressing room, and a luxurious spa-inspired ensuite. A suspended hallway offers privacy between the primary and additional bedrooms, each with ensuite access. Two full laundry rooms add practicality to this family-focused layout.The lower level includes a fully equipped gym, games and recreation zones, a private guest suite, and a serene Hammam-inspired spa. Outside, the beautifully landscaped yard features a showpiece Gib-San oval pool with sculptural water feature, formal pergola dining space, and a central courtyard with outdoor fireplace ideal for entertaining or quiet retreat. Meticulous craftsmanship, enduring elegance, and a prime South Oakville location near top schools, the lake, and downtown make this a truly exceptional family home. LUXURY CERTIFIED. (id:60626)
RE/MAX Escarpment Realty Inc.
556 Fourth Line
Oakville, Ontario
Set back on an expansive estate lot, this custom-built home offers nearly 9,000 sq ft of expertly curated living space, complete w/6 bedrooms + 8 bathrooms. Every inch of this residence reflects refined comfort + thoughtful design, blending texture, clean lines, open sightlines + a seamless connection to the outdoors. Inside, each space is anchored by custom-milled mouldings, bold stone, designer lighting, imported wood finishes, expansive glazing + smart home integration. The heart of the home is a chefs kitchen with walk-in pantry + servery, flowing into a two-storey family room w/full-height windows + a dramatic fireplace feature wall. A functional utility wing includes ample storage + a pet wash station. The central staircase serves as a sculptural focal point, carrying light + elegance to the upper levels. Each bedroom suite offers privacy and sophistication, with custom dressing rooms + lavish ensuites. The primary retreat is a true sanctuarydouble doors lead to a lounge + sleeping quarters w/a two-sided fireplace, private patio access, a fully outfitted dressing room + a luxe bath w/steam shower + soaker tub. A third-floor suite offers flexibility as a second primary or teen haven.The walk-out lower level expands the living space w/a custom wet bar, games area, theatre, rec room with fireplace + a private nanny suite. Outdoors, the home continues to impress with a spacious portico with central gas fireplace, flat-stone patios + a lush, tree-lined yardperfect for summer entertaining or quiet evenings. Central to several local schools, shopping and walkable to Appleby College. An exceptional home in West Oakville, offering the space, design, and comfort your family has been looking for. (id:60626)
Century 21 Miller Real Estate Ltd.
556 Fourth Line
Oakville, Ontario
Set back on an expansive estate lot, this custom-built home offers nearly 9,000 sq ft of expertly curated living space, complete w/6 bedrooms + 8 bathrooms. Every inch of this residence reflects refined comfort + thoughtful design, blending texture, clean lines, open sightlines + a seamless connection to the outdoors. Inside, each space is anchored by custom-milled mouldings, bold stone, designer lighting, imported wood finishes, expansive glazing + smart home integration. The heart of the home is a chef’s kitchen with walk-in pantry + servery, flowing into a two-storey family room w/full-height windows + a dramatic fireplace feature wall. A functional utility wing includes ample storage + a pet wash station. The central staircase serves as a sculptural focal point, carrying light + elegance to the upper levels. Each bedroom suite offers privacy and sophistication, with custom dressing rooms + lavish ensuites. The primary retreat is a true sanctuary—double doors lead to a lounge + sleeping quarters w/a two-sided fireplace, private patio access, a fully outfitted dressing room + a luxe bath w/steam shower + soaker tub. A third-floor suite offers flexibility as a second primary or teen haven.The walk-out lower level expands the living space w/a custom wet bar, games area, theatre, rec room with fireplace + a private nanny suite. Outdoors, the home continues to impress with a spacious portico with central gas fireplace, flat-stone patios + a lush, tree-lined yard—perfect for summer entertaining or quiet evenings. Central to several local schools, shopping and walkable to Appleby College. An exceptional home in West Oakville, offering the space, design, and comfort your family has been looking for. (id:60626)
Century 21 Miller Real Estate Ltd.
1605 Chippendale Road
West Vancouver, British Columbia
Nestled in the exclusive Canterbury Estates, this exceptional residence at 1605 Chippendale Road is a testament to comfortable luxury living. Built in 2005, this home boasts 6 bedrooms and 5 bathrooms, offering ample space for a larger family. The lower floor presents a separate section, providing endless possibilities for rental income or guest living space. Revel in stunning views of Mt. Baker, the ocean, and the city skyline from various vantage points throughout the home. Convenience meets luxury with shops, schools, and the ski hill just moments away. This central location ensures that everything you need is within easy reach. Don't miss this rare opportunity to own a truly remarkable home in one of West Vancouver's most coveted neighborhoods. (id:60626)
Sutton Group-West Coast Realty
Lot 64 Tyndall Road
Lake Country, British Columbia
Incredible Development Opportunity – Lakeview Lots in Lakestone Discover a rare investment opportunity in the heart of Lake Country! This proposed subdivision offers 28 premium lakeview lots, with the potential to expand to 30 total lots, all nestled in the desirable Lakestone area. Each lot comes with water and power at the lot line, and a proposed sewer connection plan is already in place, following guidance from City Planners. Located just minutes from Kelowna International Airport and UBC Okanagan, this site offers both convenience and scenic charm, making it ideal for a high-demand residential community. Whether you're a developer or investor, this is your chance to bring a vision to life in one of the fastest-growing regions in the Okanagan. Don’t miss out—opportunities like this are rare! (id:60626)
Oakwyn Realty Okanagan
2523 Westhill Drive
West Vancouver, British Columbia
This stunning West Vancouver home offers breathtaking panoramic views of the Lions Gate Bridge, downtown skyline, and the ocean. Recently renovated, this residence features 5 bedrooms and 5 bathrooms, 4 bedrooms upstairs facing south with ocean view, complemented by luxurious amenities such as a gym room, a theatre room, a spacious enclosed patio, and a triple garage. Ideally located, it is in close proximity to the community center, parks, and shopping facilities. Additionally, it is near some of the top-ranking private and public schools, including Collingwood, Mulgrave, and Sentinel Secondary. This prime location provides both convenience and an exceptional lifestyle for its residents. Open house on Sun 2-4pm, July 13th. (id:60626)
Sutton Group-West Coast Realty
2809 Edgemont Boulevard
North Vancouver, British Columbia
EDGEMONT VILLAGE MINI MANSION! This custom-built home by renowned designer David Christopher showcases unparalleled craftsmanship. Dazzling with dual Italian kitchens (Miele appliances, steam oven, curved island) and the primary bedroom featuring a fireplace, balcony, spa-like ensuite, and walk-in closet. Entertain in the curved-screen theater or climate-controlled wine cellar; unwind outdoors with a heated pool, hot tub, sauna, and bifold doors opening to landscaped grounds. Smart living via security cameras, auto blinds, home audio, and gated entry. Elevate convenience with an elevator, 2-car garage, and zoned climate control. Soaring ceilings, bespoke millwork, and curved architectural details harmonize with premium finishes. This home is a rare find-experience it for yourself. (id:60626)
RE/MAX Masters Realty
1162 Chartwell Crescent
West Vancouver, British Columbia
Nestled in the prestigious Chartwell neighbourhood, this home offers over 4,370 square feet of refined living space. Its sophisticated blend of luxury and comfort features an expansive main floor, soaring ceilings between 8'0" and 10'10", and an elegantly appointed living room. The gourmet kitchen seamlessly integrates with the family room, creating an inviting casual dining and entertaining space. The main level includes a spacious primary bedroom with a walk-in closet, a luxurious 4-piece ensuite, and multiple additional bedrooms. The lower level is perfect for recreation and guests, offering a large recreation room, additional bedrooms, and a self-contained suite with a separate entrance. Outdoor enthusiasts will appreciate the multiple covered decks and a gazebo, providing ample space for enjoying the breathtaking surroundings. This exquisite home, equipped with high-end finishes and modern conveniences, is an ideal retreat for those seeking elegance in a prime West Vancouver location. (id:60626)
Royal LePage Sussex
5870 Hudson Street
Vancouver, British Columbia
Nestled on a picture-perfect, tree-lined street, this home is more than a house, it's a story... A legacy which has witnessed decades of loving care and stunning renovations. Since its owners first stepped across the threshold over 40 years ago, the home has been thoughtfully enhanced, blending its original charm with modern comforts. Outside the English garden-eque setting flourishes with vibrant flowers and lush greenery to create a tranquil sanctuary, perfectly complementing the timeless elegance of the house itself. The property boasts unparalleled convenience with effortless access to everything from shops, restaurants, rec center, schools and parks. Enjoy city life without sacrificing the comfort of a true home. (id:60626)
The Partners Real Estate

