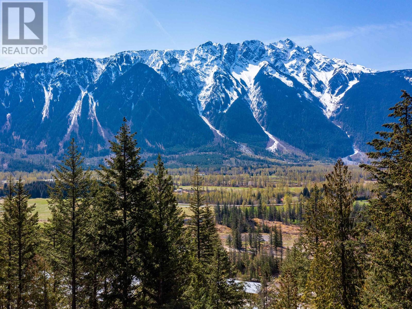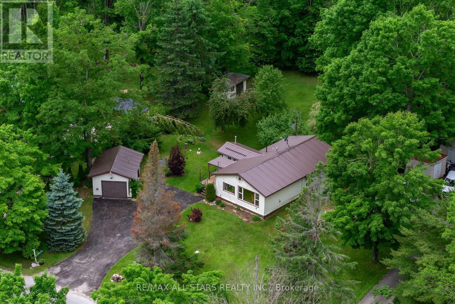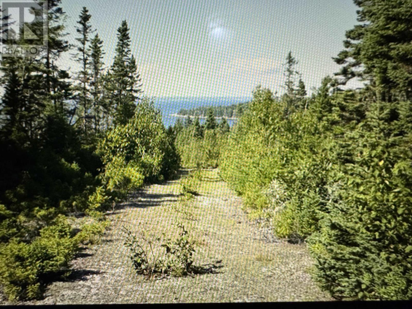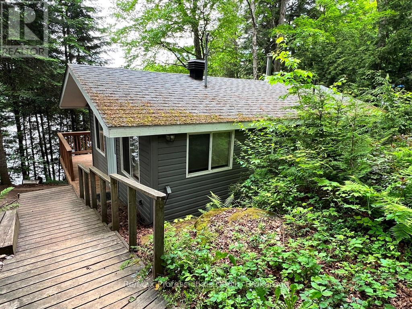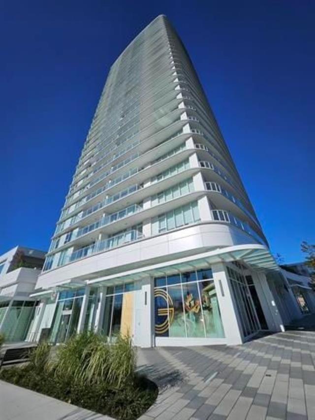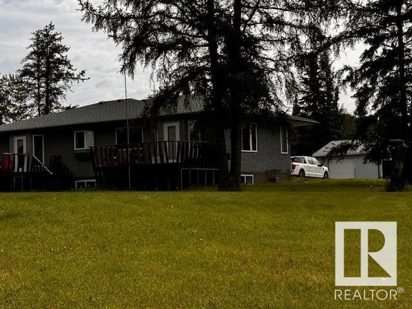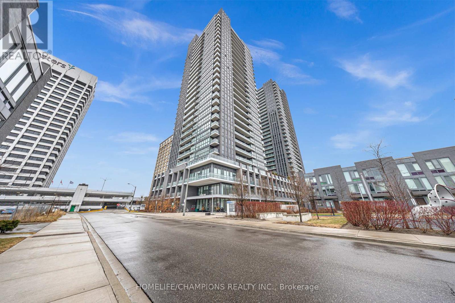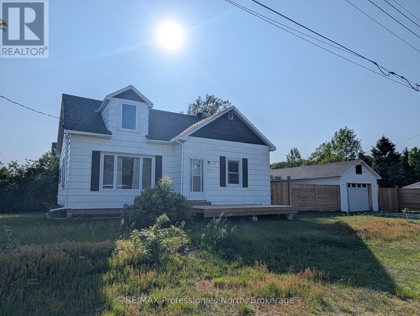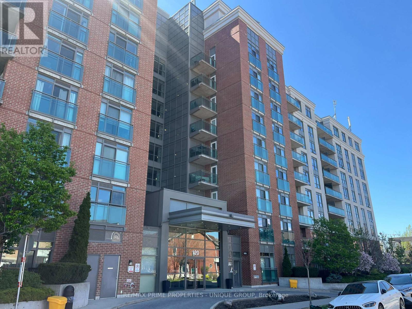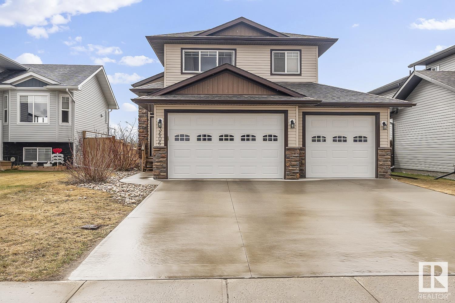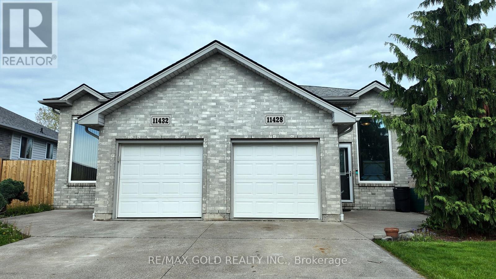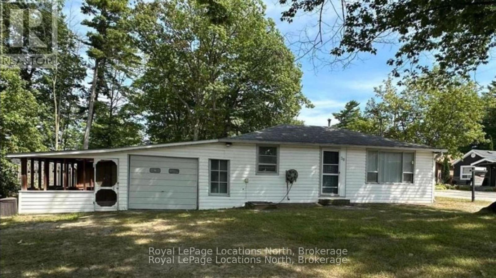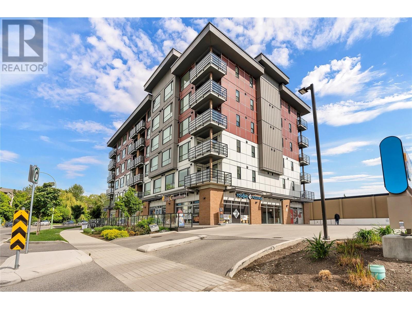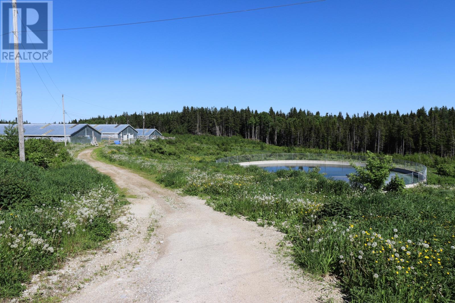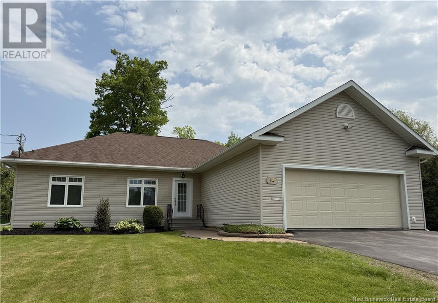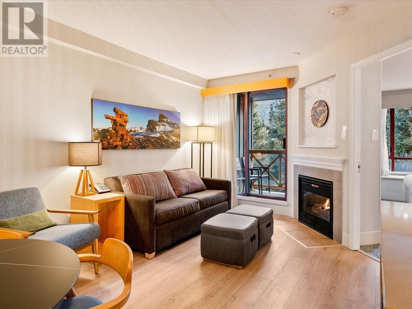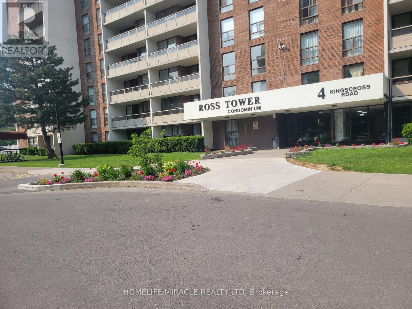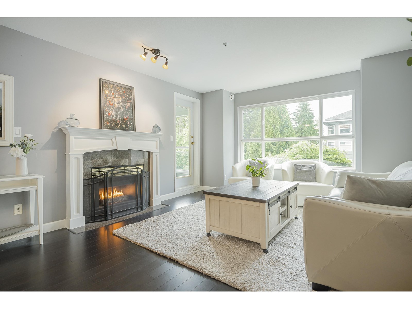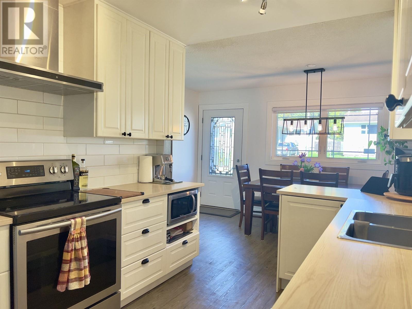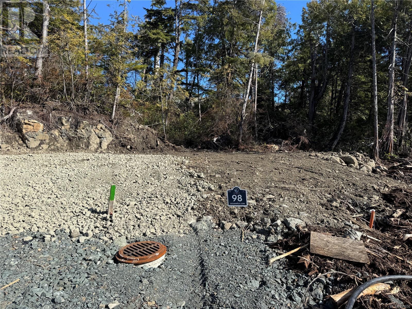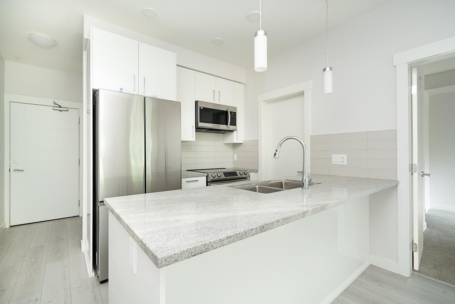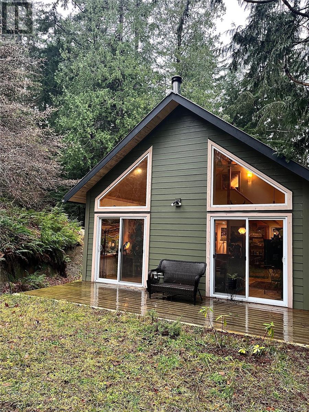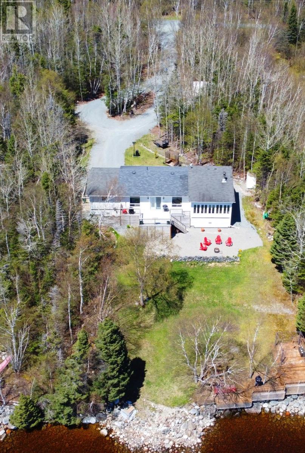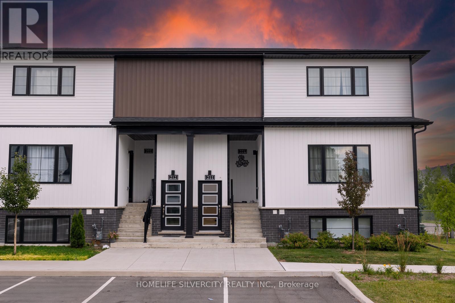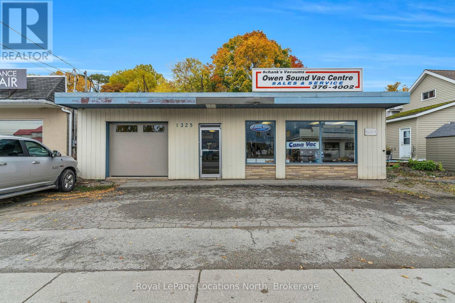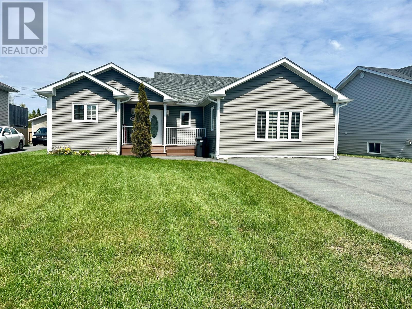8203 Merlot Peak Drive
Pemberton, British Columbia
Welcome to Sunstone, where luxury and nature converge. This incredible south-facing building lot boasts an impressive 13,455 square feet of space, providing ample room for your dream home, garden, and more. You'll enjoy breathtaking views of Mount Currie and plenty of sunshine all year round. For those who love to stay active and enjoy the great outdoors, the property has easy access to the Mackenzie trail network, as well as the Friendship and Sea to Sky trails, and the developing recreation area with soccer pitches and the mountain bike skills park. GST has been paid and zoning allows for a carriage house, providing additional space for guests, a home office, or a rental unit. Don't miss out on this opportunity to build your dream home in one of Pemberton's most desirable communities. (id:60626)
Angell Hasman & Associates Realty Ltd.
93 Northern Avenue
Trent Lakes, Ontario
Welcome to this cozy and beautifully maintained 2 bedroom, 1 bath home set on a spacious 0.46 acre lot. Originally a 3 bedroom, this home has been thoughtfully converted to enhance the living space, creating a generous primary suite with a private walkout to the back deck perfect for enjoying peaceful mornings overlooking the landscaped yard and tranquil fishpond. The backyard is a serene retreat, complete with a detached 1 car garage, landscaping and a charming fishpond that adds a touch of natural beauty. Step inside from the front walk-in entrance into a functional laundry/mudroom, equipped with a laundry sink for added convenience. The open-concept kitchen flows seamlessly into the living room, where an updated fireplace adds warmth and comfort to the heart of the home. The 4-piece bath is clean and well-maintained, serving both bedrooms comfortably. Just down the road, enjoy easy access to a nearby marina with a boat launch, perfect for boating enthusiasts or weekend getaways on the water. This home is ideal for those seeking a peaceful lifestyle with modern comforts and a touch of nature. Don't miss your chance to own this unique property! (id:60626)
RE/MAX All-Stars Realty Inc.
0 Highway 16
Queensport, Nova Scotia
Discover the perfect canvas for your dream retreat with this stunning 69 acres of vacant land, offering breathtaking views of the bay. Nestled in a serene, well-treed, this property provides both privacy and natural beauty, making it an ideal spot for your future home or getaway. Conveniently located, electrical services are readily available on the road, ensuring that you can easily connect your new sanctuary to modern amenities. Embrace the tranquillity of nature while enjoying the picturesque vistas that this remarkable property has to offer. Don't miss the opportunity to turn your vision into reality! (id:60626)
Del Mar Realty Inc.
1396 Betula Crescent
Dysart Et Al, Ontario
East Lake retreat! Check out this 2 bed/1 bath cottage on a pristine quiet lake! It has lots of charm, plenty of wood finishes & a cozy cottage feel! The galley KT is compact & the LR/DR area has a large window for lots of light! There are 2 walk-outs to a spacious wrap-around deck; perfect for dining & entertaining! The cottage has EBB & a woodstove for the cool fall nights; water is from the lake via a heat line with a UV system & the sewer is septic. Enjoy a pretty view from both the deck & dock! When you're ready for outdoor fun, you can relax on the front deck that's elevated from the lake for privacy or head to shore for a swim or a paddle; you choose! Peace & tranquility surround you on this quiet no motor lake & as an added bonus there are 2 sheds for storing tools & toys and potential to enclose the underside of cottage for even more storage. This property is on a yr-rnd private road and is an estate sale; being sold As-Is; Where-Is. Don't wait; call now! Located in Harcourt Park. (id:60626)
RE/MAX Professionals North
2306 13685 102 Avenue
Surrey, British Columbia
Location location !!! One of the finest building from Anthem's master community in the heart of rapid growing Surrey City centre. Just minutes walking distance to SFU, KPU, Wal-Mart, T&T, Surrey City Centre Shopping Centre, Cityhall, Library and more! This open Park & Green View. The unit faces East. Well layout 1 bed & 1 bath features luxury European built-in appliances w/ Light wooden engineered floor & quartz countertops. This 1st tower includes massive 30,000 sq.ft of amenities [entertaining lounge w/ a premium outdoor theatre for your private event, co-work/study space, pet park, fitness centre & yoga studio with water dispenser & 2 seperate washrooms and a guest suite Rentals allowed. Pets allowed with restriction. A must see to believe !!! OPEN HOUSE SAT & SUN FROM 2PM TO 4PM. (id:60626)
Sutton Group-West Coast Realty
61127 Hwy 763
Rural Barrhead County, Alberta
Looking for a quiet out in the country with lots of room for hunting and recreation on your own property and crown land attached on the north west corner, on a paved hwy 26 acres of gorgeous private living with a 1999 spacious 1500 sq ft 3 bath 3 bedroom(easy possible to make a fourth bedroom) home, dont wait too long!! A Huge spacious kitchen with open living area, extra large master bedroom with jacuzzi tub and walk in closet, and double attached garage along with a 30 deep by 36 wide garage shop with 10 ft walls for all your extra outdoors quads/vehicles and workshop! Enjoy trails, hikes,and more all on your own space! (id:60626)
Sunnyside Realty Ltd
17315 78 Av Nw
Edmonton, Alberta
Welcome home! This Gorgeous 2 storey home has loads of recent upgrades, has a fully fenced backyard with an apple tree, RV parking and more located in Callingwood North. A sun-soaked living room with bay windows, and a second family room on the main level for hosting family. 5 bedrooms, 3 baths, laundry room in the basement, big family room located in basement. Double attached insulated and heated garage, newer furnace (2021), HWT(2021), and shingles(2020). All new triple pane windows (2023) with 10 yr warranty and new doors. Exterior has been newly painted as well (2023). A fully finished basement with one bedroom and one bathroom. This home has so much to offer, situated on a quiet street, close to schools, shopping, transportation, West Edmonton Mall, and much more. Great home, great location! An Absolute must see! (id:60626)
RE/MAX Real Estate
2303 - 2 Sonic Way
Toronto, Ontario
Investors Dream | AAA Tenant Paying $2,300/Month | Welcome To Suite 2303 At 2 Sonic Way - A Bright And Modern 1-Bedroom Condo In North York. This Beautifully Designed Unit Features An Open-Concept Layout With Floor-To-Ceiling Windows, A Sleek Kitchen With Stainless Steel Appliances, A Spacious Bedroom With A Large Closet, And Convenient In-Suite Laundry. Enjoy A North-Facing Balcony That Brings In An Abundance Of Natural Light. The Building Offers Top-Tier Amenities Including A Rooftop Terrace, Dog-Friendly Private Park, Pet Wash Station, Yoga Room, Fully Equipped Gym, Steam Room, Movie Room, Hobby Room, Guest Suites, Business Centre, And Secure Indoor/Outdoor Bike Parking. Ideally Located Just Steps From TTC And Seconds To DVP, And Only Minutes From The Shops At Don Mills, Restaurants, And Everyday Conveniences. A Turn-Key Investment In A Vibrant, Well-Connected Neighbourhood! (id:60626)
Homelife/champions Realty Inc.
27 Lincoln Avenue
South River, Ontario
Welcome to 27 Lincoln Ave, located in the Village of South River, in the heart of the Almaguin Highlands. This 1.5 Storey home has seen many upgrades in 2021 and beyond. The main floor entrance welcomes you into a small foyer with closet, opening up to a bright, spacious living room. Kitchen has been completely renovated with upgraded cabinetry, Granite counter tops, built-in dishwasher, microwave, and new flooring. Completing the main floor are 2 bedrooms and 4 pc bathroom. The 2nd floor offers an open landing area with modern railing, extra storage, a 3rd bedroom, and a large office or potential 4th bedroom. The lower level has great potential with a large rec room/games area, and laundry/utility/storage area already roughed in waiting for your finishing touches. A certified Elmira Stove Works Cook Stove was added as an additional heat source in the lower level in 2022. To complete this amazing package, a large 2 car detached garage/workshop, 2 storage sheds, and a completely fenced in side and rear yard with 2 single gates and a double wide gate for easy access. New septic installed in 2021. List of upgrades available. (id:60626)
RE/MAX Professionals North
907 - 120 Dallimore Circle
Toronto, Ontario
Corner Penthouse Suite w/north/east exposures. Two balconies, high ceilings, parking, locker. Den is used as Living room. Perfect location for families w/nearby Greenbelt Park, TTC and DVP for great highway access downtown. Great amenities in building includes indoor pool, sauna, outdoor bbq area, party room, media room, exercise room, guest suite, visitors parking, 24hr concierge. The Shops at Don Mills for all your grocery needs, restaurants, shops, cineplex theatre. Nearby parks, trails, library, schools. (id:60626)
RE/MAX Prime Properties - Unique Group
308 - 9 Tecumseth Street
Toronto, Ontario
WEST Condos By Aspen Ridge Homes Where Luxury Meets Convenience In One Of Torontos Most Vibrant And Sought-After Neighborhoods! Be The First To Call This Immaculate 1-Bedroom Suite Your Home. Featuring An Open-Concept Layout With 9-Ft Ceilings, Contemporary Upgraded Finishes, And Floor-To-Ceiling Windows That Flood The Space With Natural Light, You Will Love The State-Of-The-Art Kitchen With Built-In Miele Appliances Which Offers Modern Sophistication, While The Spacious Balcony Invites You To Relax And Enjoy Outside Space. Well Managed Building With Full Time Concierge Service. With A Remarkable 99 Walk Score, This Location Is Unbeatable: Steps To 24/7 TTC Service (10 Minutes To The Financial District, 15 Minutes To The Eaton Centre, And Minutes To Union Station), A 5-Minute Drive To The Gardiner Expressway, And Minutes From Billy Bishop Airport, You Are A Short Stroll To The Lake, Parks, And Neighborhood Gems. Why Rent And Pay Someone Else's Mortgage When You Can Own? This Unit Is The Perfect Opportunity For First-Time Buyers, Downsizers, Investors, Or Anyone Seeking Cozy, Low-Maintenance Living. Experience Urban Comfort And Sophistication. (id:60626)
RE/MAX Premier Inc.
3606 Beau Vista Bv
Bonnyville Town, Alberta
This 2014 fully finished 1247 sq. ft. modified bi-level is located on a quiet street in Beau Vista!! It includes 4 bedrooms 3 bathrooms with a bright open concept. The kitchen has quartz counter tops, modern cabinets, bar style island, pantry, and patio door that leads out to the back deck. The living area is bright and cozy featuring gas fireplace. The master suite has an oversized walk-in closet and 5 pc en-suite. The bright walk out basement leads out to a concrete patio which backs onto an environmental reserve at the back of the yard. Garage space not a problem!!! The triple attached garage even has enough room for your boat. To finish this home off the yard is completely landscaped for your enjoyment. (id:60626)
Royal LePage Northern Lights Realty
305 555 Chatham St
Victoria, British Columbia
Discover urban living at its finest in this stylish one-bedroom loft at the sought-after Chatham Studio Lofts, perfectly positioned in the heart of Old Town Victoria. Surrounded by historic charm, vibrant alleyways, and some of the city’s best architecture, this is a location that truly captures the spirit of downtown living. Inside, the home impresses with 16-foot ceilings, a cozy gas fireplace, and an open-concept layout that feels airy and effortlessly stylish. The kitchen features granite and bamboo countertops and an eating bar, while the west-facing patio invites afternoon sun and evening relaxation. Additional features include in-suite laundry and a dedicated storage locker. The spacious loft bedroom provides a private retreat above the main living space, making this home both functional and stylish. The building also offers a rooftop patio with city views in all directions, an ideal spot to unwind or entertain. Pet-friendly and just steps from cafés, restaurants, boutiques, theatres, and Canada’s oldest Chinatown, this is a truly unique space in one of the most walkable neighbourhoods in the city. (id:60626)
The Agency
1510 13768 100 Avenue
Surrey, British Columbia
Park George by Concord Pacific. This brand new north facing 1 bedroom and bath with mountain views. Features a good size balcony perfect for summer bbq's, integrated smart home technology, air conditioning, Bosch and Bloomberg appliances, luxury interior finishing, cordless blinds, laminate flooring and quartz countertops. Building is equipped with resort-style amenities including a pool w/ hot, steam/sauna, gym, cinema deck, putting green, playground, massage room, co-working lounge, entertainment lounge, pet grooming, game room, outdoor BBQ area and 24 hour concierge service. Unbeatable location, just steps to King George Skytrain station, Save on Foods, T&T supermarket, City central shopping centre, Walmart, SFU and so much more. Comes with a full size EV parking spot and 1 storage locker. (id:60626)
Sutton Group-West Coast Realty
Trg The Residential Group Realty
1014 - 3220 William Coltson Avenue
Oakville, Ontario
Brand new one bedroom condo in Branthaven's Upper West Side 2 Condos. High-style design with distinctive features like a bespoke brick feature wall, custom crafted lighting and sculptural tree atrium in the lobby invite you home. The 545 sqft unit features 9' ceilings, wide plank, wear resistant laminate flooring, quartz counters and extended height cabinets in the contemporary kitchen, sliding glass door access to the balcony from the living room, digital key entry and Smart Connect System. Fabulous building amenities include a roof-top terrace with entertainment kitchen, cocktail bar, banquettes and cocktail tables, upscale party room and entertainment lounge with kitchen, dining area, bar & big screen tv, co-working space and social lounge, fitness room and a pet wash room. There is a storage locker and one parking space included with the unit. A second parking space may be available for purchase. Located near the hub of Trafalgar Road & Dundas where you will find shopping, restaurants and grocery stores. Oakville Hospital, Sheridan College and all major highways are only minutes away. (id:60626)
Royal LePage Real Estate Services Ltd.
11428 Timber Bay Crescent
Windsor, Ontario
Absolutely breathtaking freehold semi-detached raised ranch home located in East Windsor, impeccably maintained and featuring 3 spacious bedrooms, 2 full bathrooms, and a fully finished lower level. The open-concept kitchen offers a peninsula island with newly updated granite countertops and comes complete with all 5 major appliances. The lower level includes a large family room, third bedroom, and a stylish full bath with a walk-in shower. Step outside to a private oasis with a multi-tier deck in a fully fenced backyard with a side gate. (id:60626)
RE/MAX Gold Realty Inc.
410 5th Avenue S Unit# 2301
Golden, British Columbia
A Rare Retreat in the Heart of Golden. This totally cool, top-floor corner unit captures the essence of mountain living—blending comfort, style, and unbeatable views. High above it all, this 2-bedroom, 2-bathroom home offers a smart, functional layout with the bedrooms thoughtfully separated on either side of the bright, open living space for added privacy and flow. The sunlit interior has oversized windows and sliding glass doors bring the outside in. The open-concept design is ideal for both relaxing and entertaining, with a large kitchen island, sleek modern finishes, stainless steel appliances, and designer lighting throughout. One of the best features? The extra-spacious, private deck. With soaring ceilings and a peaceful north-facing exposure, it stays cool all day long—no harsh midday sun, just tranquil views of the surrounding mountains. It’s the perfect spot for morning coffee, mid day reading or sunset cocktails. For everyday convenience, you’ll love in-suite laundry, being close to the elevator and shared outdoor storage for bikes or adventure gear. Just steps from the Rotary Trail and only minutes from downtown Golden, schools, parks, and the river—this location makes living easy. Whether you’re after a stylish full-time home, a weekend basecamp, or a solid investment property, Unit 2301 at Rocky Pointe checks every box. Top-floor corner units like this don’t come up often—book your showing today and see why this is one of Golden’s most desirable addresses. (id:60626)
Exp Realty
38 Laidlaw Street
Wasaga Beach, Ontario
Client RemarksBuild your dream home on this 40 x 125 ft lot in the downtown core heart of Wasaga while utilizing the charming 3-season cottage in the meantime. Save on development charges! Water and sewer are already at the lot line, making future development even easier.This updated retreat is ideal for first-time home buyers, empty nesters, or seasonal cottagers looking for a peaceful getaway by the water. Just a short walk from the worlds largest freshwater beach, this affordable property offers incredible value in a prime location.With the Town of Wasaga Beach set to begin its bold beachfront redevelopment in spring 2025, now is the time to invest! Nestled on a quiet dead-end street with access to nearby hiking trails, this property also offers the convenience of walking distance to entertainment, shopping, restaurants, banks, and public transit. Dont miss this rare opportunity to schedule your viewing today before its gone! (id:60626)
Royal LePage Locations North
97 Willow Drive
Aylmer, Ontario
Move-in Ready - Freehold (No Condo Fees) 2 Storey Town Interior unit built by Hayhoe Homes features 3 bedrooms, 2.5 bathrooms, and single car garage. The entrance to this home features covered porch and spacious foyer leading into the open concept main floor including a powder room, designer kitchen with quartz countertops and island, opening onto the eating area and large great room with sliding glass patio door to the rear deck. The second level features a spacious primary suite with large walk-in closet and 5pc deluxe ensuite with double sinks, freestanding soaker tub and separate shower, along with two additional bedrooms, a 4pc main bathroom, and convenient bedroom-level laundry room. The unfinished basement provides development potential for a future family room, 4th bedroom and bathroom. Other features include, Luxury Vinyl plank flooring (as per plan), Tarion New Home Warranty, central air conditioning & HRV, plus many more upgraded features. Located in the Willow Run community just minutes to shopping, restaurants, parks & trails. Taxes to be assessed. (id:60626)
Elgin Realty Limited
95 Willow Drive
Aylmer, Ontario
Move-in Ready - Freehold (No Condo Fees) 2 Storey Town Interior unit built by Hayhoe Homes features 3 bedrooms, 2.5 bathrooms, and single car garage. The entrance to this home features covered porch and spacious foyer leading into the open concept main floor including a powder room, designer kitchen with quartz countertops and island, opening onto the eating area and large great room with sliding glass patio door to the rear deck. The second level features a spacious primary suite with large walk-in closet and 5pc deluxe ensuite with double sinks, freestanding soaker tub and separate shower, along with two additional bedrooms, a 4pc main bathroom, and convenient bedroom-level laundry room. The unfinished basement provides development potential for a future family room, 4th bedroom and bathroom. Other features include, Luxury Vinyl plank flooring (as per plan), Tarion New Home Warranty, central air conditioning & HRV, plus many more upgraded features. Located in the Willow Run community just minutes to shopping, restaurants, parks & trails. Taxes to be assessed. (id:60626)
Elgin Realty Limited
313 - 260 Davis Drive
Newmarket, Ontario
Conveniently Located in the heart of Newmarket. This well-kept 2-bedrooms, 1-bathroom condominium apartment offers convenience and comfort! Close to Southlake Hospital, Upper Canada Mall, the charming historic Main Street Newmarket, and the Newmarket GO Station with easy access to parks and walking trails. Boasting an open-concept design, this unit not only features a practical layout but also provides plenty of space to work from home. Large storage locker included in this clean and friendly building. The Building allows portable AC units to be installed if needed. Transit is right at your doorstep, making it easy to explore the best of Newmarket. (id:60626)
RE/MAX Crossroads Realty Inc.
463 12th Street
Hanover, Ontario
Discover timeless charm and modern convenience in this 2-storey brick home, situated on a corner lot with a fully fenced yard and a detached garage/workshop (18.9'x14.1'). With original character, this home offers lovely curb appeal and is ideal for a growing family. The main floor features a spacious eat-in kitchen, a spacious living room with a wood stove, a bright sitting room with pocket doors, a convenient laundry room, and a 3-piece bathroom. Upstairs, you'll find four comfortable bedrooms and a full 4-piece bathroom. The home showcases beautiful original details like stained glass windows, the classic staircase, and wood trim, while also offering modern upgrades including a 200-amp service, a forced air gas furnace (2015), eaves (2024), Wightman fibre internet, kitchen windows and central air. Enjoy outdoor living with a private deck and the fenced backyard, perfect for kids and pets. A full appliance package is included, making this charming home move-in ready. (id:60626)
Royal LePage Rcr Realty
1925 Enterprise Way Unit# 412
Kelowna, British Columbia
Welcome to this stylish and spacious 2-bedroom, 2-bathroom condo perfectly situated in the highly sought-after Glenmore neighbourhood of Kelowna. Just steps from London Drugs, Choices Markets, and a host of shops, cafes, and services, this location offers unbeatable convenience with a true community feel. Inside, you'll love the airy ambiance created by soaring ceilings and oversized windows that fill the space with natural light. The open-concept layout features a sleek island kitchen with stainless steel appliances, ideal for entertaining or enjoying casual meals at the breakfast bar. The primary suite includes a full ensuite, while the second bedroom and bathroom provide great flexibility for guests, a home office, or roommates. Additional highlights include - Access to a common rooftop patio – perfect for relaxing or socializing with panoramic views - Use of the HYATT’s indoor pool and hot tub, giving you resort-style amenities just moments from your door. Secure building with modern finishes and thoughtful design throughout. Whether you're looking for a comfortable home or a smart investment, this unit checks all the boxes. Don’t miss your chance to own in one of Kelowna’s most desirable locations! All room measurements are approximate. Please book a private tour now, contact your local realtor. (id:60626)
Engel & Volkers South Okanagan
Engel & Volkers Vancouver
43-47 Birch Avenue
Cormack, Newfoundland & Labrador
Motivated Seller – Open to Offers! Ever dreamed of owning your own farm? Here’s your chance! Located in the peaceful and picturesque community of Cormack, this incredible property sits at the end of Birch Avenue and offers over 84 acres of land—60 acres freehold and 24.7 acres of leased Crown land. Whether you’re looking to start a new agricultural venture or expand an existing one, the possibilities here are endless. The property includes 10 buildings, providing everything you need for a fully functional operation: - Office building with a half bath and attached storage/garage/tool shed - Lunchroom with two bathrooms (one with a stand-up shower, one with washer/dryer), two bedrooms, and a kitchen for staff - 20’ high storage facility attached to lunchroom - Washing station for cleaning equipment •Seven barns: •Barn 1: 50’ x 400’ •Barn 2: 50’ x 300’ •Barn 3: 50’ x 350’ •Barn 4: 50’ x 350’ •Barns 5, 6 & 7: each 50’ x 400’ All barns are equipped with electricity, water, and an automatic manure system that channels waste to a 10’ deep concrete manure pit (90° circumference). Water is supplied from two wells Plus, 25 new skylights have been installed for added natural light. Approximately 15 acres are cleared, 45 acres remain uncleared, and an additional 27 acres are leased—offering a variety of land use options. Don’t miss out on this rare opportunity to own a substantial agricultural property in a thriving farming community. (id:60626)
RE/MAX Realty Professionals Ltd. - Deer Lake
1401 - 32 Davenport Road
Toronto, Ontario
Modern Elegance Meets Urban Convenience, Live in Yorkville. Step into sophisticated city living with this impeccably designed condo suite in the prestigious area of Toronto. Perfectly situated in one of Toronto's most coveted neighbourhoods, this thoughtfully laid-out unit maximizes space and style. Key Features Buyers Will Love: Bright & Open Layout: Expansive floor-to-ceiling windows flood the space with natural light, creating a warm, airy ambiance. Contemporary Kitchen: Outfitted with high-end appliances, sleek cabinetry, and generous counter spaces, seamlessly integrated into the living area for modern, open-concept living.Smart Design: Includes a custom Murphy bed with a wall bed + sofa combo for optimal functionality without sacrificing style. Ample Storage: Cleverly built-in storage and a smart floor plan ensure everything has its place. Unmatched Amenities: State-of-the-art fitness center, Stunning rooftop terrace with BBQs and panoramic city views, Elegant party/meeting room for entertaining, 24-hour concierge for peace of mind and convenience, Prime Yorkville Location: Live steps from world-class shopping, luxury boutiques, gourmet dining, and vibrant nightlife. Just moments to TTC subway lines, University of Toronto, and top cultural institutions. Whether commuting or exploring the city, everything is at your doorstep.Bonus: Includes custom Murphy bed with built-in sofa a space-saving, stylish touch for urban living. Includes 24 Hours Concierge, Waiting Area, Large Gym, Yoga Room. **Realtor co-op remarks (id:60626)
Real Estate Homeward
14 Hartford Lane
St. Stephen, New Brunswick
This beautifully built custom home was constructed 18 years ago on Hartford Lane, a quiet residential area just a short walk from the St. Croix River & downtown St. Stephen. This carefully designed home features main floor living and is handicap/wheelchair accessible, with 36 inch doors throughout. Attached double car garage provides sheltered and easy access (both steps & ramp) to this impressive home. Wide hallway offers entry to half bath/powder room, huge pantry/storage room & laundry room with built in storage unit. The open concept grand room includes all amenities for easy living. There is no shortage of cabinets & cupboards in the kitchen, carefully constructed to be both attractive & functional, with decorative doors and corner units. Kitchen island includes sink, food prep area, as well as a lower level for convenient seating. Step outside to the deck or back patio, for BBQ's or relaxing in the quiet yard. Entertaining is easy in the spacious living room & dining area. Two bedrooms each feature amazing built in floor to ceiling wardrobes. A third bedroom is currently used as a den/office. Bathroom includes more custom cabinets, as well as a walk in/sit down shower. Attractive front foyer with built in bookshelf, also leads to the large unfinished basement, with insulated walls and partitioned rooms, awaiting completion to your liking. A wonderful home for a family wanting space to grow or a retired couple looking to spend years in this unique aging friendly home. (id:60626)
Exit Realty Charlotte County
2315 4308 Main Street
Whistler, British Columbia
The Delta Whistler Village Suites is one of Marriott's most popular properties, set in the center of Whistler Village and just steps to all the resort amenities, shops and ski lifts. This one-bedroom suite features a full kitchen, gas fireplace and in-suite laundry so you can enjoy all the comforts of home. The hotel has a fabulous heated outdoor pool, 3 hot tubs, sauna, gym, ski storage and rentals, bike storage and rentals and a shuttle bus. The staff treats both owners and guests like family (is also pet friendly) which is why this hotel condo building is so popular. This is a Phase 2 condo hotel which allows owner use of 28 days winter & 28 days summer (56 days per year total) and when you're not using the suite all the rentals are managed for you bringing excellent revenues. (id:60626)
Whistler Real Estate Company Limited
1106 - 4 King Cross Road
Brampton, Ontario
Location! Location! Location! Welcome to Ross Towers! Located in the vibrant Queen Street Corridor, Ross Towers stands out as on of the best-managed and well-maintained buildings in the area. New Laminate flooring in 2022 and freshly painted throughout. Natural light and ample living space. Close by all amenities like BCC, Bus Terminal, School, Medical Services, Chinguacousy Park, HWY 410, and Library etc. Stratus Certificate is available. (id:60626)
Homelife/miracle Realty Ltd
4311 2180 Kelly Avenue
Port Coquitlam, British Columbia
Welcome to this one bedroom one bath, total 521sf at Montrose Square by Quantum·Properties. Feature contemporary kitchen with stainless steel appliances, laminate floor in LR and carpet in BR. It has a beautiful gardens and huge party room for you to enjoy it. This mixed-use development, has 4 buildings, is connected to the new Port Coquitlam Community Centre by a large pedestrian plaza. The POCO community centre has all its facilities such as pickleball courts, library, ice rink, gym, swimming pool ....... It is just steps to nature trails, shopping, restaurants, parks and schools. Only one block to West Coast Express! Open House this Sun 2-4 4/13 (id:60626)
Evergreen West Realty
521 Macewen Road
Summerside, Prince Edward Island
Welcome to 521 MacEwen Road, a spacious and impressive home perfect for a growing family or as an investment opportunity with in-law suite potential. This charming three-level split features six bedrooms and a single-car garage, conveniently located just minutes from the hospital, schools, Rotary Park, shopping, restaurants, and all the fantastic amenities Summerside, PEI, has to offer. Recent updates include brand new washrooms, modern flooring, and contemporary kitchens equipped with new appliances. The home boasts separate electric panels for upstairs and downstairs, an upgraded 200-amp electrical panel, and mostly new windows. With fresh paint, new lighting fixtures, and efficient electric heating, this residence is truly move-in ready. The steel roof and professionally completed front siding enhance its curb appeal. With the potential for a separate apartment or duplex (pending city approval), this property offers endless possibilities! (id:60626)
Century 21 Northumberland Realty
0 Trappers Way
Head, Ontario
This spectacular waterfront property is a rare offering. Over 5 acres with 785 feet frontage on the majestic Ottawa River at the mouth of the Bissett Creek. Fronting on a municipally maintained road, great access throughout the property with excellent hunting, fishing, snowmobiling and miles of ATV trails at your doorstep. 24 hour irrevocable required on all offers. (id:60626)
James J. Hickey Realty Ltd.
313 Syples Street
Burk's Falls, Ontario
Perched perfectly across from the Magnetawan River with it's expansive 175 km's this updated raised bungalow is turn-key ready and boasts almost 2000 square feet of living space. As soon as you pull up to the 4-car driveway the home welcomes you with its views (and no neighbours to block the river) with its 80+ foot wide lot. Once inside an open floor plan and 2024 flooring and bay river facing window draw you into it's charm. The kitchen boasts 2024 fridge, quartz counters and mosaic stone backsplash. Travel into the dining room with large pantry and main floor laundry making chores a breeze. Through the sliding doors to the back yard with deck 2024 and shed plus the property goes a great distance into the forest. Over to the two oversized bedrooms again with updated 2024 flooring and a main floor 4-piece bathroom with linen closet. On it's own level and wing the primary suite has separate entrance, large closet space and 3-piece ensuite. To help with bills or to put your in-laws in, a handy one-bedroom apartment is filled with bright windows, a 4-piece bathroom with subway tiles and niche, spacious living room, kitchen and separate laundry. Enjoy a stroll along the Heritage River Walk at the shore's edge, launch your boat off the public boat launch, or stroll into town to the Hardware store, pub, grab groceries, yummy treats at the bakery or to do your banking or such. Fishing is also common in the area or grab your paddle board for a tranquil tour. Also popular snowmobiling spot or head to Katrine Beach for a picnic day with the kiddos. Hot water tank 2024, washer and dryer 2024, attic upgraded insulation 2024, shed 2024, ecobee thermostat 2024, 200 amp panel. (id:60626)
Real Broker Ontario Ltd.
209 9018 208 Street
Langley, British Columbia
First time buyer? Down Sizer? This is the place for you. Cedar Ridge is an amazing quiet complex with a well run strata, friendly people, and located in an excellent area of Walnut Grove. Kitchen has white cabinetry, and appliances include a 1 year new stove. There is convenient in suite laundry and living room has cozy gas fireplace. Step out to the covered deck, with greenery views and enjoy the sunshine and the upcoming summer! The primary bedroom is spacious and there is a 4 pc bath. Unit includes 1 parking & 1 storage. Walk to the rec centre, walk the trails, head to the library or Walnut Grove Community park! All stores and amenities are right outside your door and location is great for commuters! Discover a sense of community~ this is your opportunity to own and get in the market! (id:60626)
RE/MAX Treeland Realty
1203, 225 25 Avenue Sw
Calgary, Alberta
Step into refined inner-city living with this beautifully redesigned 2-bedroom, 2-bathroom home perched on the 12th floor of the sought-after Riverscape Condominiums. Offering nearly 1,000 sq. ft. of curated living space, this residence captures sweeping 180° downtown skyline views from an expansive 18-foot balcony, while showcasing elegant design, high-end finishes, and the best of Mission living. Inside, the bright, open-concept layout is anchored by warm, organic tones, luxury wide plank oak flooring, and abundant natural light from the large windows. The modern kitchen is both functional and stylish, featuring granite countertops and custom built-ins, creating the perfect setting for hosting and everyday living. The spacious living room flows effortlessly to your private balcony, offering an unbeatable outdoor extension of your living space with breathtaking views of Calgary’s skyline. The primary suite is a tranquil retreat with double closets and a spa-inspired ensuite featuring slate tilework, and designer lighting. The second bedroom is flexible and functional—ideal as a guest room, home office, or den—with a built-in Murphy bed for added versatility. A stylish 4-piece main bathroom with a deep soaker tub completes the home’s layout. Additional highlights include custom cabinetry and storage solutions throughout, luxury lighting, a dedicated in-suite laundry and storage room, and underground heated parking with an additional storage locker. Riverscape residents enjoy access to a fitness center and landscaped courtyard gardens, and benefit from professional management and a strong reserve fund.. Located just steps from the Elbow River pathway, 4th Street’s vibrant shops and restaurants, Repsol Centre, Stampede Park, and downtown, this is a rare opportunity to own a stylishly upgraded, move-in-ready home in one of Calgary’s most dynamic and walkable communities. (id:60626)
RE/MAX Irealty Innovations
31 Gwyn Street
Kitimat, British Columbia
Beautifully updated 4-bedroom, 2-bathroom bungalow with a full basement in a desirable neighborhood. This bright, open-concept home features a stunning new kitchen with modern finishes, perfect for family gatherings. Enjoy peace of mind with recent upgrades, including new windows, a new roof, a new furnace and much more, The fully fenced yard is ideal for kids and pets, with ample space for outdoor entertaining. Two driveways, RV parking, and a convenient carport provide plenty of parking options. Move-in ready and close to schools, parks, and amenities—this home is a must-see! (id:60626)
RE/MAX Coast Mountains - Kitimat
Lot 98 Marine Dr
Ucluelet, British Columbia
Shore Pine Ridge is the latest phase of OceanWest, a master-planned oceanfront community in the heart of Ucluelet. This exclusive development offers a unique opportunity to live in harmony with nature, surrounded by the rugged beauty of Vancouver Island's west coast. Designed to respect nature and with community in mind, the Shore Pine Ridge neighbourhood will blend seamlessly into the landscape. With easy access to the Wild Pacific Trail, secluded beaches, and the vibrant town of Ucluelet, Shore Pine Ridge offers a lifestyle that is both adventurous and tranquil. Whether you're exploring the natural surroundings or enjoying community events, you'll find endless opportunities to connect with nature and your neighbours. https://oceanwest.com/ (id:60626)
RE/MAX Mid-Island Realty (Uclet)
123 32690 14th Avenue
Mission, British Columbia
Welcome to this open-concept ground-level garden suite featuring a spacious walk-out patio and direct access to the courtyard. This 2-bedroom, 2-bathroom home boasts upgraded laminate flooring throughout, a secure parking stall, and storage locker. Enjoy premium finishings including Kohler faucets, stainless steel appliances, granite countertops, marble tiles, large panel windows, high ceilings with sound-limiting walls, and modern LED lighting. Located just minutes from Centennial Park, shopping, recreation, trails, and the West Coast Express - this is the perfect blend of convenience, comfort, and community living. *Parking Stall Number 31 and locker number 3. *Open House on Sunday, July 27th 11:00am - 1:00pm* (id:60626)
Keller Williams Ocean Realty
610 Nicol St
Nanaimo, British Columbia
Presenting a distinguished opportunity to own a remarkable Edwardian-era home in the desirable South End of Nanaimo. This residence, steeped in historical charm, has been thoughtfully updated with a newly installed concrete foundation, ensuring both structural integrity and move-in readiness. The residence features an open-concept layout, encompassing a well-appointed kitchen, a charming dining nook, and an inviting living area. The primary bedroom is enhanced by a spacious closet, a private three-piece en-suite, and picturesque views of Nanaimo's Harbour. Practical enhancements include a custom-designed pull-down staircase for easy attic access and supplementary storage space provided by the new foundation. The fully-enclosed backyard offers ample scope for gardening endeavors, complemented by generous parking accessible via the rear lane. Conveniently located, the property is a mere three-minute drive from downtown Nanaimo, five minutes from Vancouver Island University, and within walking distance of Bayview Elementary School. Proximity to childcare facilities further elevates its suitability for young families. Alternatively, this property presents a sound investment opportunity as a rental. This distinguished residence seamlessly marries historical elegance with modern functionality, offering a rare and refined lifestyle opportunity in one of Nanaimo's most sought-after locations. (id:60626)
Sutton Group-West Coast Realty (Nan)
403 Whaletown Rd
Cortes Island, British Columbia
This half interest in a 1 acre lot features a new and thoughtfully designed custom built home, which sits on a forested hillside. Built in 2022, the cozy 765 sq ft 2 bedroom/1 bath house boasts an open concept floor plan, large windows, a stone fireplace feature and hardwood floors throughout. The main bedroom is on the ground floor, with a second bedroom or potential office space upstairs. A large deck with sunny Southern exposure, mature hazelnut trees and a cleared potential garden site on the hillside provide outdoor space to relax or play. The tenants in common have had the land surveyed, and have an agreement which allows each to have sole use of their own portion of the property. Within walking distance to the Whaletown Commons trails, Whaletown dock, and gas/groceries at the Gorge Harbour Marina, as well as the ferry terminal and firehall, this peaceful yet convenient location has it all. (id:60626)
Exp Realty (Na)
69 Brimley Court
Belleville, Ontario
This 3 bedroom, 2 bathroom home with attached garage is located on a desirable street in Belleville's east end. The entry foyer has a good sized closet and a 2nd door leading to the backyard and deck. The main floor has an L shape designed kitchen, living and dining room layout.The main floor also features a good sized master bedroom with large closet as well as 2 more bedrooms and a 4 piece bath.The finished lower level has 2 recreation rooms ( one with a gas stove/fireplace ) a 3 piece bathroom with a walk in shower as well as a spare room for storage and a laundry area .The lower level has a walk out to the fenced back yard with a gate allowing for easy access to the green space located behind the home and the garden areas are planted with perennials. This property is close to schools, public transit as well as a variety of stores for convenient shopping. (id:60626)
Royal Heritage Realty Ltd.
910 6631 Minoru Boulevard
Richmond, British Columbia
VIEWS of Minoru Park from this spacious CORNER 1 bedroom large unit. Renovated in 2014. Kept like new. Concrete high-rise with prime LOCATION! Regency Park Towers just a short walk to Canada Line Skytrain, Richmond Centre Mall, public library, Minoru Aquatic Centre, Minoru Park, Minoru Arena, Gateway Arts Theatre & Richmond Seniors Centre. BRIGHT kitchen, lots of natural light, enclosed balcony can be used as den/office space and sq. ft not included. A must see! (id:60626)
Abc Realty
14 Tuxedo Road
Square Pond, Newfoundland & Labrador
Charming Renovated Cottage/Year-Round Home on Private Pond – Fully Furnished Option Available This extensively renovated home combines modern comfort with cottage charm, perfect for year-round living or a seasonal escape. The open-concept layout features a redesigned kitchen with central island, coffee bar, updated cabinets, hardware, and countertops, plus a large walk-in pantry. The bright living room offers extra windows, a new exterior door, a tiled feature wall, and new light fixtures. The main bath boasts ceramic in-floor heating and a custom walk-in shower. The spacious primary bedroom includes a walk-in closet and oversized ensuite with a soaker tub and separate shower. Additional upgrades: new baseboard heaters, flooring, PEX plumbing, 200-amp service, and fresh ceilings (excluding the living room). Exterior highlights: circular driveway, reinforced foundation, insulated/ventilated crawl space, new eavestroughs, fresh paint, new decks, shed, and updated landscaping with perennial gardens, firepit, and outdoor lighting. A new well, pump, and concrete platform add year-round reliability. Enjoy all-season access to a private pond for skidooing, boating, swimming, and more. Bonus: Option to purchase fully furnished—including quality furniture, décor, kitchenware, and appliances. No property tax—just a $650 annual road fee. Don’t miss the opportunity to own this move-in-ready gem where comfort, style, and nature come together. (id:60626)
Sutton Group - Beatons Realty Ltd.
308 - 3520 Danforth Avenue
Toronto, Ontario
Welcome to The Terraces on Danforth! Spacious One-Bedroom+Den with TWO Parking Spots and Locker located in a quiet mid-rise building. This well-designed floor plan has no wasted space and has just been freshly painted with brand new flooring installed. Featuring a modern kitchen with S/S appliances and stone countertops, primary bedroom with large walk-in closet offering plenty of storage; and a generous den that is ideal for a home office or easily converted into a guest room. Enjoy plenty of sunlight throughout the day from your south-facing floor to ceiling windows. Building amenities include exercise room, rooftop terrace, party room, outdoor BBQ area, meeting room, bike storage, and visitor parking. Convenient location with easy access to public transportation! Bus stop right outside your door and just a short 10-minute transit ride to Victoria Park Subway Station,Warden Subway Station, and Danforth GO Station. Health centre in the same building and Pharmacy located across the street.Just an 8-minute walk to Oakridge Park and only a 10-minute walk to restaurants along Kingston Road and the Toronto Public Library. The Oakridge Community Centre, Birchmount Park, and Birchmount Community Centre are all within a 7 minute transit ride or 15 minute walk. Local conveniences such as Fresco Supermarket, Metro, Shoppers Drug Mart, LCBO, Staples, LAFitness, and Tim Hortons, are all within a 10-minute transit ride or 20-minute walk. Easy access to two of the best neighbourhoods in Toronto - 5-minute drive to the Beaches and 10-minute drive to Greektown. Plus, there are 2 EV charging stations just a short drive away. Excellent value with 2 parking spots + 1 locker - a rare find in such a convenient location! (id:60626)
Royal LePage Signature Realty
211 - 4263 Fourth Avenue
Niagara Falls, Ontario
Welcome to living in this 2-bedroom, 1.5-bath corner stacked condo, just 2 years new and ideally located in vibrant North Niagara Falls. With its stylish design and functional layout, this low-maintenance home offers the perfect blend of comfort and convenience for professionals, small families, students, or investors. Step inside to find a sun filled open concept main level featuring generous windows, sleek finishes, and a modern kitchen that flows into the living and dining space. The primary bedroom delivers plenty of storage, while the second bedroom works perfectly as a guest room or office. Additional perks include in suite laundry, 1.5 updated bathrooms, and your own surface parking space. Located close to shopping, transit, parks, and just minutes to the University of Niagara Falls. Don't miss your chance to own in one of Niagara's most convenient and growing communities and book your showing today! Good potential use for Airbnb. (id:60626)
Homelife Silvercity Realty Inc.
E3 - 63 Ferris Lane
Barrie, Ontario
COMPLETELY REFURBISHED UNIT TO BE BUILT including new windows, ceiling and wall drywall, new insulation, new flooring, new kitchen and remodeled bathrooms Close to RVH, Legion, Bayfield shopping, lakefront and #400 access. Status Certificate to be ordered from Condo. Corp. by Buyer. Condo Fees are @$472.34 per month. **EXTRAS** Legal description as per geowarehouse. UNIT 38, LEVEL 1, SIMCOE CONDOMINIUM PLAN NO. 3 ; PT PK LTS 17 & 18 PL19, PTS 1, 2 & 3 51R2847, MORE FULLY DESCRIBED IN SCHEDULE 'A' OF DECLARATION LT823 ; BARRIE (id:60626)
Right At Home Realty
1325 2nd Avenue E
Owen Sound, Ontario
Looking for a rare opportunity? This exceptional property includes a 1,861 sq ft commercial building, a 267 sq ft garage, and a 901 sq ft home all on one lot! The freestanding commercial building offers a welcoming front entrance with a spacious showroom and reception desk, a workshop, a small kitchenette, a bathroom, and ample storage throughout. Additional features include two versatile office spaces, a utility room, 10 ft ceilings, a flat roof, and energy-efficient LED lighting. An expansion in 1997 added even more space to accommodate your business needs. Possibility to build up, as walls are designed to support a second story.The property also offers six designated parking spaces and a 267 sq ft attached garage with a brand-new door for added convenience. With the reception desk already in place, starting your business operations is seamless. Located near other businesses just off one of Owen Sound's main streets, this property offers great visibility and accessibility.Included in the sale is a charming two-storey home situated on the same lot, offering live/work possibilities or additional rental income. Don't miss out on this unique opportunity to own a prime commercial space with outstanding potential. (id:60626)
Royal LePage Locations North
50 Penwell Avenue
Gander, Newfoundland & Labrador
Nestled on a quiet greenbelt, this beautifully maintained one-level bungalow id designed for easy living, the home offers everything on one level, with a 4-foot crawlspace providing ample storage. With three spacious bedrooms, two full baths, and a large separate family room, this layout is perfect for retirees, couples, or growing families. Inside, you’ll find a warm, tastefully decorated space throughout. The kitchen serves as the heart of the home, featuring rich dark oak cabinetry, abundant counter space, and a breakfast peninsula that flows seamlessly into the dining area and open-concept living room—ideal for both daily living and entertaining.The main bathroom has been updated with elegant porcelain tile and a new countertop. The spacious primary suite includes a walk-in closet and a beautifully renovated ensuite featuring a walk-in shower, crystal lighting, sleek vanity, spa-inspired finishes, and matching porcelain tile flooring. The family room, located at the opposite end of the home for added privacy, features its own entrance and a cozy propane fireplace with a newly added mantle—making it a perfect retreat. Comfort is ensured year-round thanks to the addition of a mini-split heat pump, offering efficient heating and the luxury of air conditioning for those hot days we get in the summer. Enjoy sitting on your front porch, which features a newly installed composite deck—an attractive, low-maintenance upgrade that provides year-round curb appeal with no staining ever required. The private backyard is partially fenced and ideal for gatherings or quiet relaxation, while the expansive driveway easily accommodates an RV, boat, or multiple vehicles. Bonus storage in the 16 x 20 detached garage and small shed. If you’re seeking space, style, and a peaceful setting—50 Penwell may be your perfect next home. As per Seller's Direction, all offers will be presented on Thursday, June 5th at 12:00 pm - please leave all offers open for acceptance until 5 PM (id:60626)
Royal LePage Turner Realty 2014 Inc
2026 - 100 Mornelle Court
Toronto, Ontario
Move-In Ready Condo Townhome in Prime Scarborough Location! Clean and Modern: All-new vinyl flooring, freshly painted throughout, and newer step coverings, Granite kitchen counters and floors, crown molding, and elegant pot lights. Perfect for First-Time Buyers: Move-in ready . ** Convenient Location:3-Minute Walk to the University of Toronto Scarborough and Centennial College.5 Minutes to Highway 401, Scarborough Health Network, Pan Am Centre, shopping, and a public park. Steps to Public Transit for effortless commuting. Nearby Schools: Elementary and high schools within walking distance.10-15 Minutes to Lake Ontario for scenic views and recreation. This condo townhome offers a fantastic combination of convenience, comfort, and style. Dont miss out on this incredible opportunity! (id:60626)
Homelife/champions Realty Inc.

