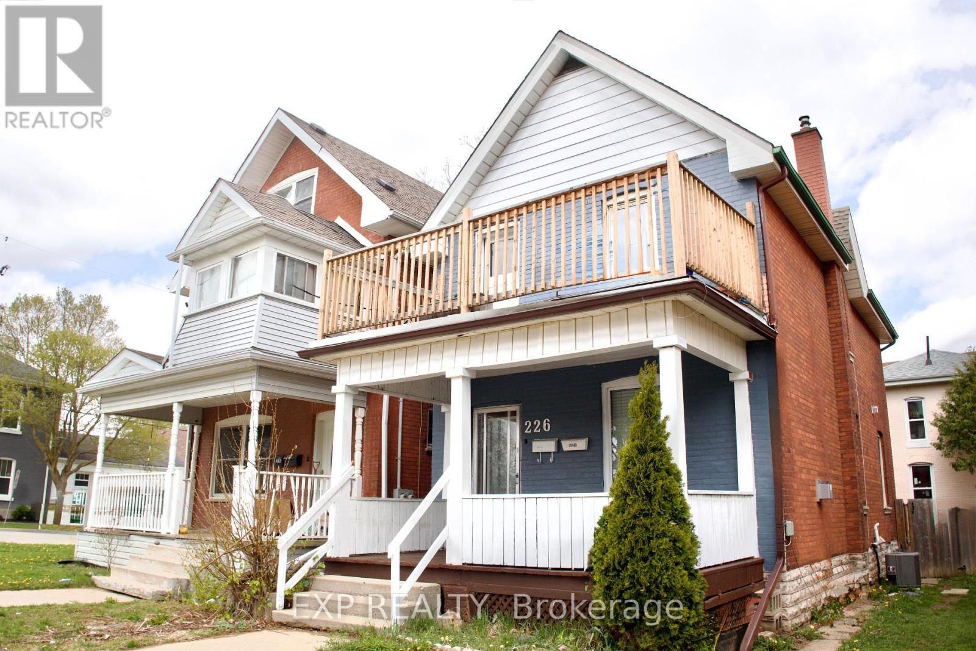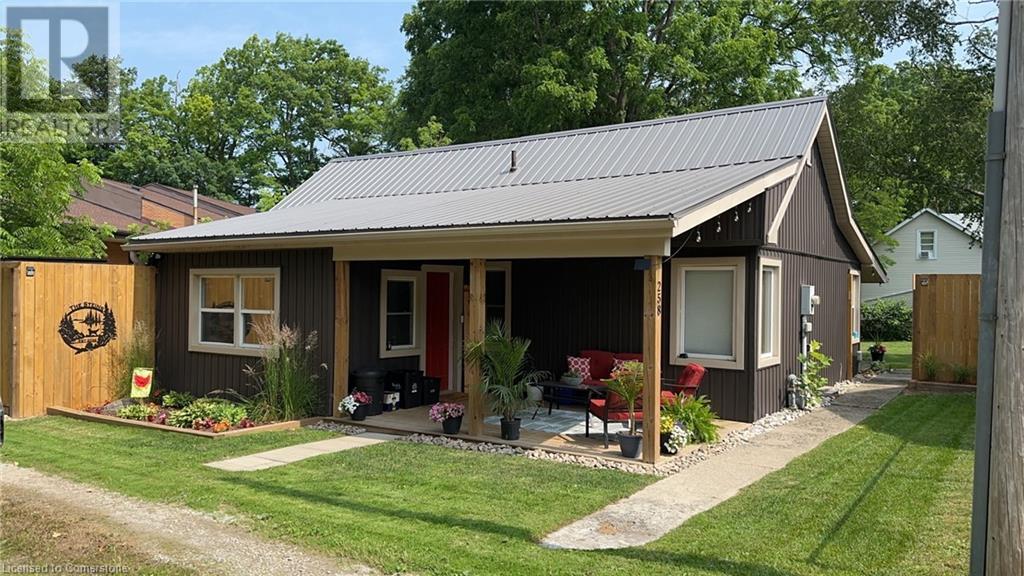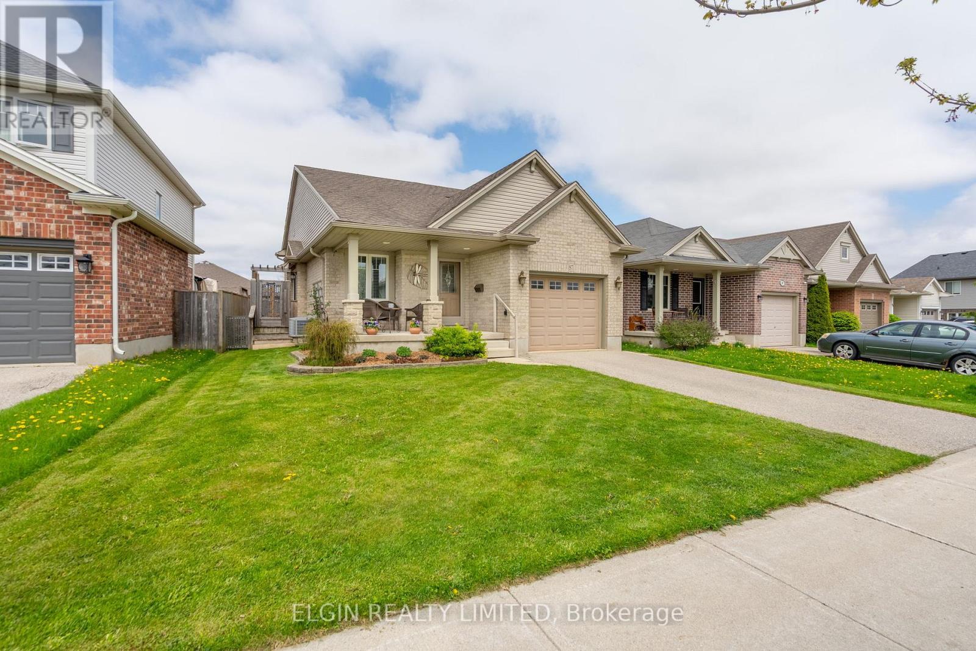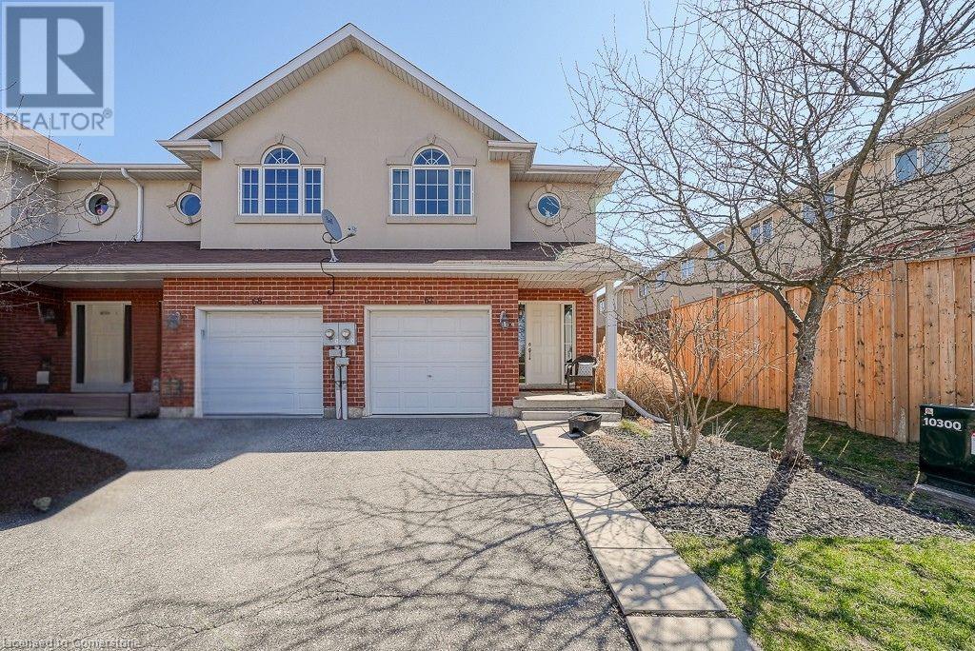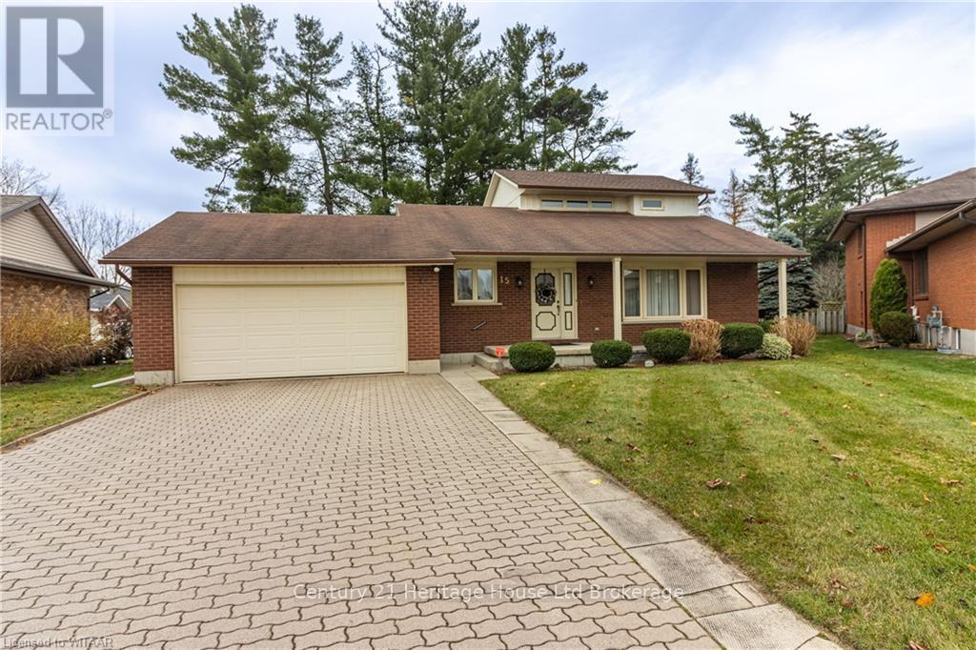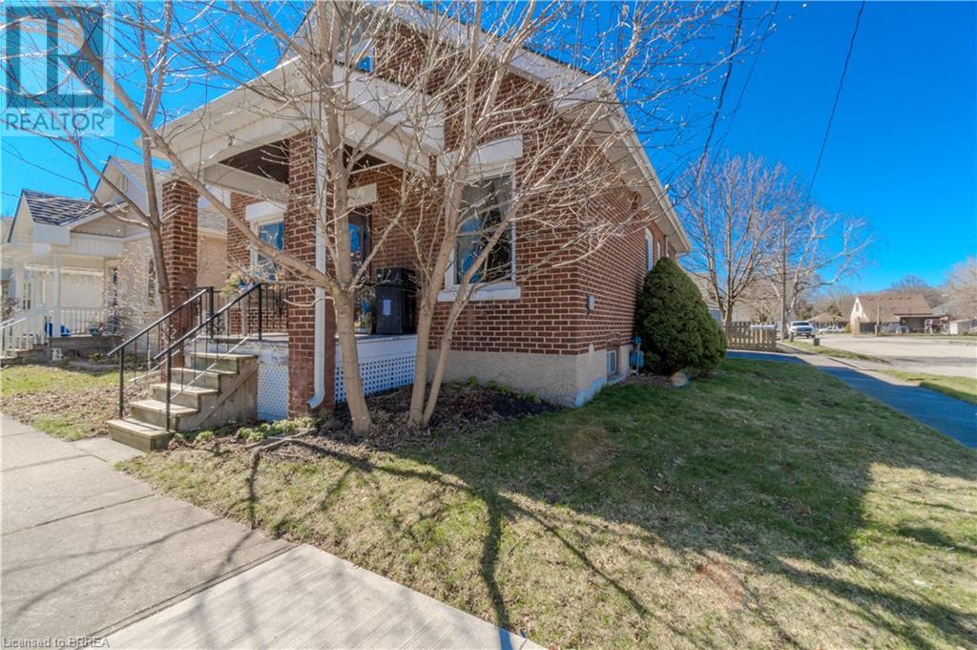555 Champlain Avenue
Woodstock, Ontario
This exceptional home is situated in the desirable South Woodstock area, offering easy access to Highways 401 and 403, public transit, church, and all essential amenities. Thoughtfully designed for privacy and comfort, the home features a welcoming entryway leading to a spacious interior. The L-shaped staircase enhances safety and ease of movement between floors. The main floor includes a convenient laundry room and a dining area overlooking the backyard, providing stunning views and exceptional privacy with no rear neighbors. The second floor is carpet-free for easy maintenance and has been freshly painted throughout. The well-designed 4-piece bathroom includes a private entrance from the primary bedroom, ensuring convenience and comfort. The primary bedroom also boasts a spacious walk-in closet and a large window that invites ample natural light. The walkout basement offers immense potential with completed structural work, significantly reducing future renovation costs while allowing the new homeowner to personalize the space. It features a 2-piece bathroom with an installed toilet and large windows, making it ideal for conversion into additional bedrooms or a functional living space. New A/C 2023. This home is a perfect blend of functionality, privacy, and modern comfort—an excellent opportunity for homebuyers seeking quality and convenience. (id:60626)
717 Garden Court Crescent
Woodstock, Ontario
Welcome to this beautifully maintained and spacious 3 bedroom, 3 full bathroom, end unit townhome located in the highly desirable Sally Creek Community. This bright and inviting home boasts cathedral ceilings in the living room, adding an airy elegance, Hardwood floors throughout the main floor and a large kitchen and dining area perfect for cooking and entertaining.The living room leads direct to a large deck, ideal for relaxing or entertaining while overlooking the landscaped yard and peaceful green space with no rear neighbours.The primary bedroom is a true retreat, offering a generous layout, walk-in closet, and a private ensuite bathroom with a soaker tub. A second bedroom and full bathroom on the main level offer flexibility for guests or family.The finished lower level includes a third bedroom, 3 piece bathroom, and a spacious family room great for an in-law suite setup or additional living space ideal for entertaining. The lower level also offers an additional finished space perfect for an office or craft room.Enjoy exclusive access to the Sally Creek Community Centre, which features a gym, library, craft room, kitchen, and banquet hall. The community also boasts a 9-hole golf course and a welcoming bistro-style restaurant, making it easy to enjoy an active and social lifestyle right at your doorstep. Don't miss your chance to own this exceptional home in a vibrant, well-established community! (id:60626)
226 Sheridan Street
Brantford, Ontario
Welcome to this charming all-brick 2-storey home offering incredible potential for homeowners and investors alike. Situated on a spacious, fully fenced lot in a quiet Brantford neighborhood, this property features two separate living areas perfect for extended families, guests, or rental opportunities with private entrances and shared access to a convenient laundry space.Recent updates include a new furnace and air conditioning system installed in 2023, along with some plumbing upgrades. The main floor has been refreshed with new, durable vinyl flooring and neutral paint tones, making it move-in ready while leaving room to personalize.Located just minutes from schools, public transit, parks, and local amenities, this versatile home offers both comfort and opportunity. Whether you're looking to live in one part and rent the other or simply enjoy the extra space, 226 Sheridan Street delivers flexibility, function, and long-term value. (id:60626)
258 Norfolk Avenue
Delhi, Ontario
Why pay rent when you can own this beautiful 3-bedroom single-storey bungalow in a very quiet neighbourhood with a very large fenced in backyard for the kids and/or pets to play. (id:60626)
478 Henry Street
Woodstock, Ontario
Backing onto beautiful Southside Park, this unique and nicely updated home offers a rare blend of character and modern construction. The original 1900 cottage, facing Henry Street, is currently used as a glass studio but would be perfect for a variety of potential professional or personal uses. Property is zoned R2. A thoughtfully designed 2008 addition brings in so much natural light and functionality, featuring a spacious foyer, raised living room with hardwood floors, large dining area, and bright eat-in kitchen with island with patio doors to a two-tiered deck. Upstairs includes a primary suite with park views, walk-in closet, and ensuite with soaker tub. There are also two more bedrooms and a full bath with laundry upstairs. A huge lower-level family room is ideal for movie nights or hang out room for the kids. Set on a fully fenced 0.4-acre lot with direct park access, this is a great home for families and entertaining. Large area set up for vegetable garden. Lots of room to add extra parking. Updates include fridge, stove, and water softener (2025), furnace (2014), A/C (2008, condenser 2018), and 35-year shingles (2008). (id:60626)
232 Dieppe Drive
Woodstock, Ontario
This beautifully maintained property boasts just under 2,000 square feet of thoughtfully designed living spaceabove grade. Designed by Marc Deroo fine homes and Featuring three spacious bedrooms and two and a halfbaths. The front foyer is on its own level with garage access and powder room, keeping your living spaceprivate from the front door. Walk up a few stairs to your main living space and eat-in kitchen. The living roomhas a gas fireplace, hardwood floors and bright windows. The primary bedroom is a private retreat, situatedon its own level and complete with his and her closets, a luxurious 5-piece en suite that includes a soaker tuband a walk-in shower. Adjacent to the primary suite is a versatile open office or den space, perfect forworking from home, cozying up with a good book or play space for the kids.. The two additional bedrooms arelocated on the upper level, featuring their own full bathroom with convenient double sinks and a large laundryroom. This home shines with fresh paint and interior updates, creating a modern and inviting atmosphere. Theexterior has been enhanced with new landscaping. There is a double car garage with a double wide concretedrive, providing ample parking for you and your guests. The backyard is fully fenced and comes with a largehot tub. Located in the highly sought-after NE Woodstock area, you'll be in proximity to beautiful parks, arecreation center, splash pad, walking trails, and Pittock Lake and minutes to the 401/403 (id:60626)
77 Clarke Street N
Woodstock, Ontario
This beautifully renovated and affordable 3-bedroom, 2-bathroom detached home is located in one of Woodstocks most convenient and family-friendly neighborhoods. Featuring a finished basement, full-size garage, 3-car driveway, and a massive 215-foot deep lot, this home delivers exceptional value and versatility. Thousands of dollars have been spent on recent upgrades to bring modern comfort and style throughout. The main floor offers a welcoming foyer and a brand new powder room, leading into a bright and spacious living room with new flooring, tiles, and pot lights, all overlooking the expansive backyard. The open-concept kitchen and dining area features newer cabinetry, brand-new quartz countertops, stainless steel appliances, and ample counter space. Off the dining area, sliding doors open to a brand new two-tier deck, perfect for BBQs, family gatherings, and entertaining in your private outdoor oasis. Upstairs, you'll find three comfortable bedrooms and an updated full bath. The finished basement offers additional living space ideal for a family room, play area, or home theatre setup. Located just minutes from Walmart, Home Depot, Canadian Tire, Shoppers Drug Mart, and with quick access to Highways 401 & 403, plus great schools and parks nearby, this move-in-ready home is perfect for families, commuters, or first-time buyers. For more info go to: https://www.viewpropertytour.com/77clarke/mls (id:60626)
87 Pine Valley Drive
St. Thomas, Ontario
Just move in! This turnkey 2+1 bedroom brick backsplit has 1596 sq ft of comfortable living space. As you approach the home you are greeted with a covered front porch, large enough for a patio set, accented with stone/wood pillars, and a pull down sunshade, perfect for your morning coffee. Enter the tile foyer into the open concept great room, featuring hardwood flooring, vaulted ceilings and hardwood stairs. The Kitchen was updated in 2020 with a quartz counter, plumbing, deep stainless undermount sink and faucet. Plenty of cupboard space, and an island with a granite top for entertaining. Up the oak stairs (2020) is the master bedroom with walk-in closet, a second spacious bedroom and a 3pc bath. On the lower level you will find a cozy family room with natural gas fireplace, custom built-ins with a live edge mantel, and LVP flooring new in 2020. The 4pc bath has a jet tub and glass shower doors. Another spacious bedroom finishes off this level. Down a few more stairs is another level with potential to add another bedroom or living space, and still have your laundry room, utility room and storage. The single car garage has a mezzanine for storage, power door with remote and exterior key pad. Sliding glass doors off the dining room lead out to a gated deck equipped with a "snow shoot" to easily clear a path in winter weather. The private rear yard (no peering 2 storeys) is fully fenced with a patio, shed and a vegetable garden for the green thumbs. Roof is 2008. Walking distance to hiking trails, Dalewood Conservation area, pickleball courts, baseball diamonds, 1password park. 25 minute drive to downtown London, 24 minutes to Port Stanley Beach. Don't miss your chance, book today! (id:60626)
879 Edinburgh Drive
Woodstock, Ontario
This 2 and half year immaculate Home is situated in the newest most desirable area of Woodstock on the north end of town close to parks, highway, shopping and more. This townhome offers open concept main floor with spacious entry and open kitchen/ living space with patio access to the deck. The main floor has direct access to the garage and 1/2 bath completing this floor. Upstairs you have a large master bedroom with ensuite and walk-in closet, two additional bedrooms and full 4pc bath as well and 2nd floor laundry. The basement has an impressive lookout with huge windows allowing for plenty of natural light, also a rough in on this level with cold room. (Utilities extra) (id:60626)
20 Mcconkey Crescent Unit# 67
Brantford, Ontario
Stunning 3-bedroom, 2.5-bath freehold end-unit townhome at 67-20 McConkey Crescent in Brantford's coveted community! This exceptional floorplan welcomes you with a spacious foyer leading to a gorgeous open-concept kitchen, complete with ample storage, and a functional island perfect for gatherings. Step out to the massive main-floor deck your private retreat for entertaining or relaxing. Upstairs, find three inviting bedrooms, including a primary suite with a walk-in closet, picture window, and luxurious private ensuite. Two full bathrooms add convenience. The finished basement boasts a large rec room, ready for your personal touch. Move-in ready and turnkey, this home sits close to parks, top schools, shopping, restaurants, and highways everything you need is minutes away. (id:60626)
15 Clear Valley Drive
Tillsonburg, Ontario
Charming 2-Storey Home on Clear Valley Drive Tillsonburg! Now's your chance to own a beautiful home on the highly sought-after Clear Valley Drive, located in the quiet and desirable Westfield School District. This spacious 2-storey residence offers comfort, convenience, and a family-friendly layout. Featuring 3 generous bedrooms and 2.5 bathrooms, this home boasts updated flooring and paint throughout (2013), a vaulted ceiling, and a cozy gas fireplace in the main living area. The fully finished lower-level rec room provides plenty of space for relaxation or entertaining. The main-floor primary bedroom offers excellent accessibility with two closets and en-suite privileges to a 3-piece bath. Additional accessibility features include two chair lifts and a walk-in tub, making this home ideal for those with mobility considerations. Step outside to a pie-shaped lot with a 2-car garage, interlock driveway, front porch perfect for morning coffee, and a rear deck with a large awning for summer shade. The beautifully maintained yard includes a lawn sprinkler system and two sheds; one of which can be converted back into a greenhouse, and the other perfect for storing yard equipment or patio furniture. This well-rounded property offers comfort, space, and smart features, all in a fantastic location. Measurements are approximate. (id:60626)
21 Wade Avenue
Brantford, Ontario
Welcome to 21 Wade Avenue! This well-maintained duplex features a two bedroom, one bath unit and a one bedroom, one bath unit with separate entrances and a convenient location near amenities. This property offers hassle-free management with the upper tenant paying $1640 + Hydro and Water and the lower tenants paying $1950 + Hydro and Water. Whether you're looking for a pure investment property or considering living in the main unit while renting out the upper, this duplex presents a promising opportunity. Don't miss out! (id:60626)



