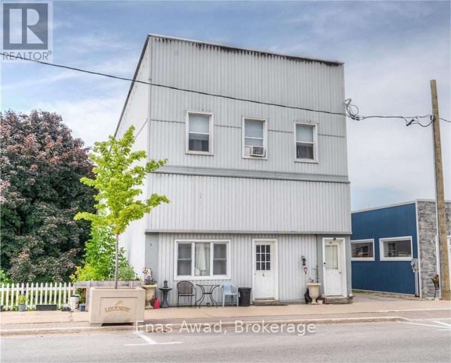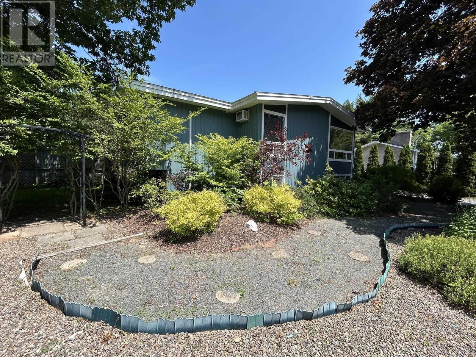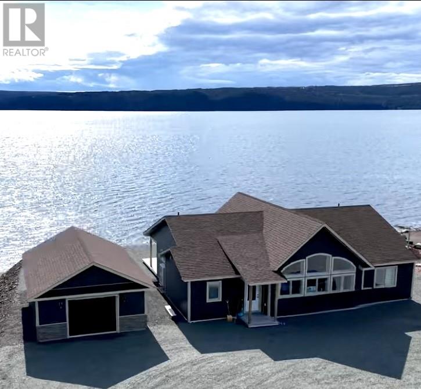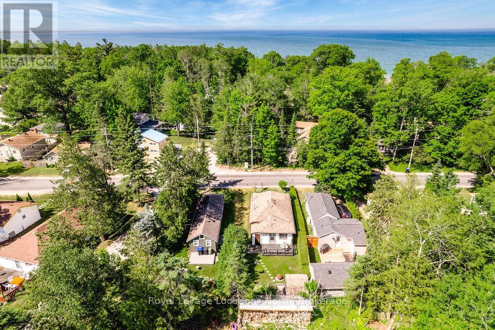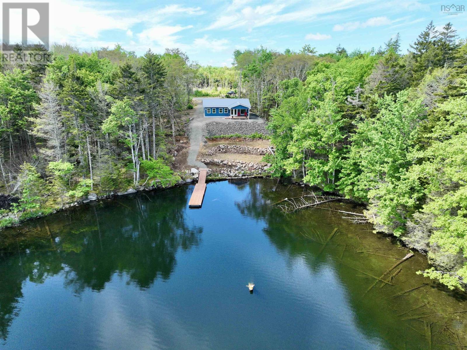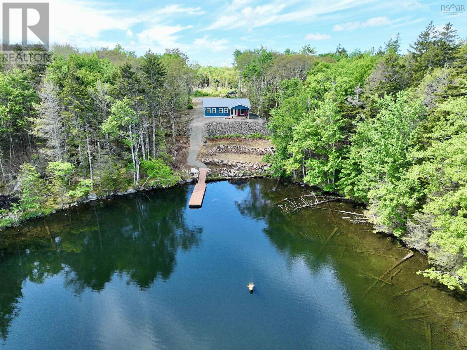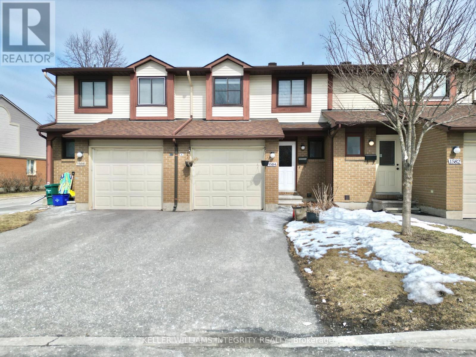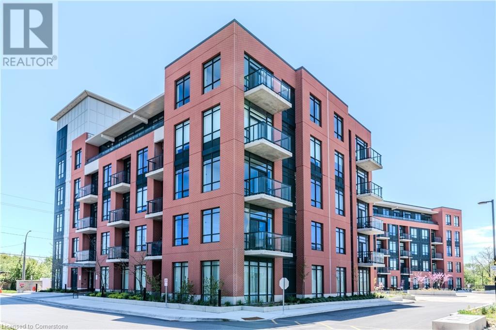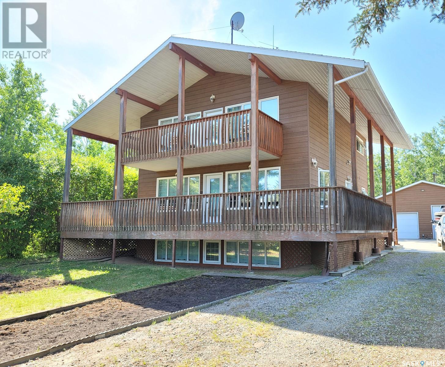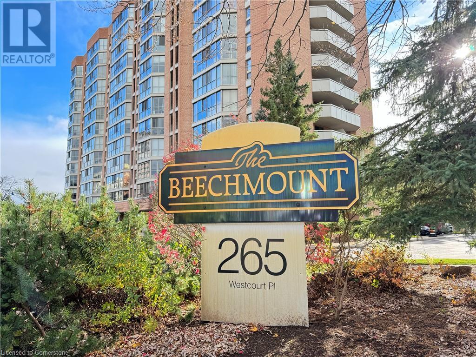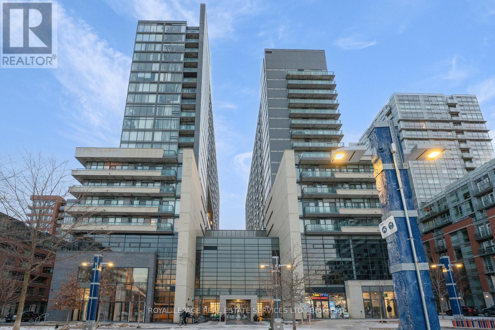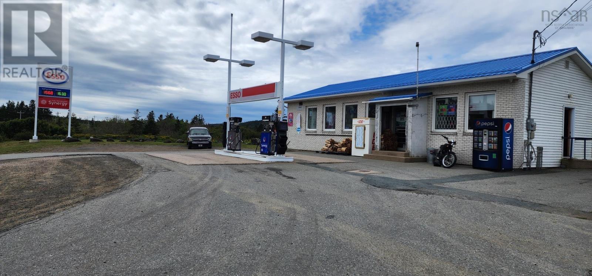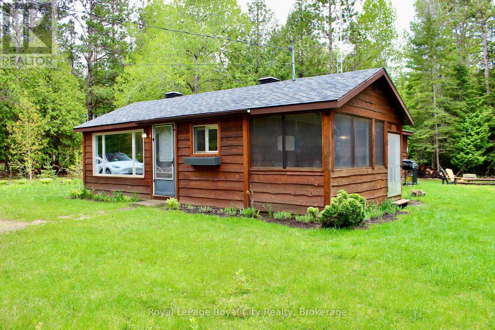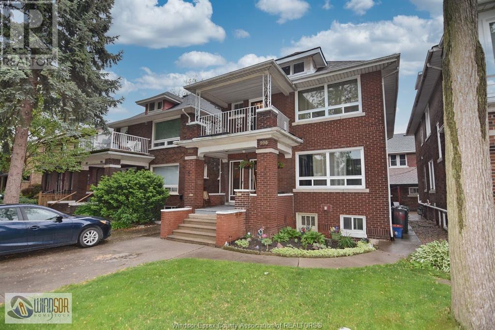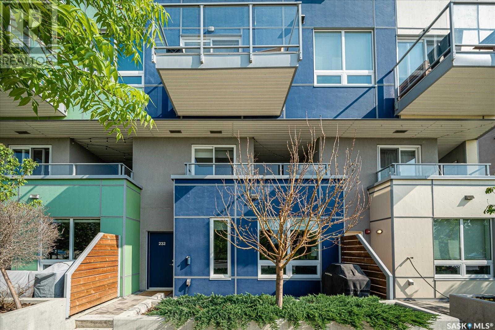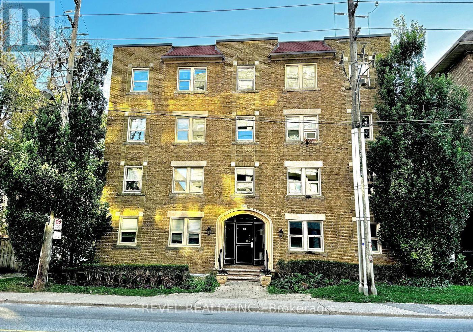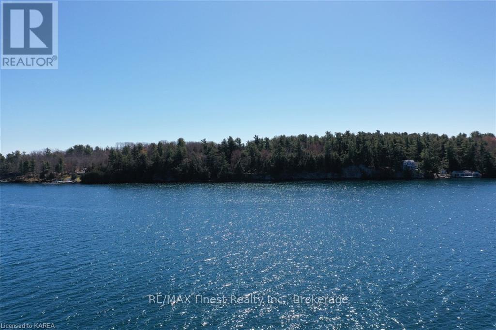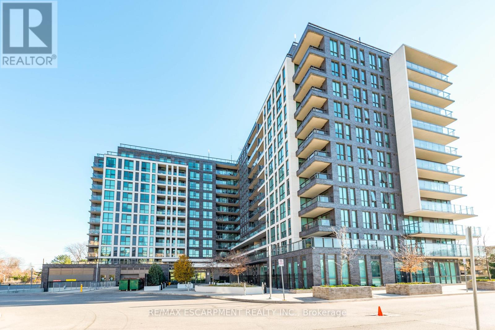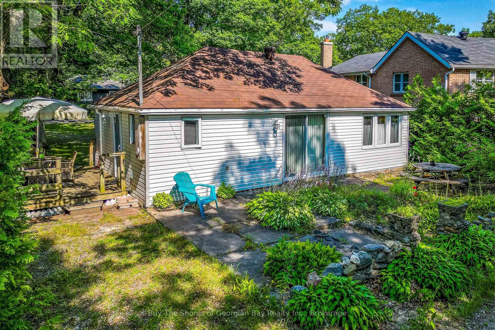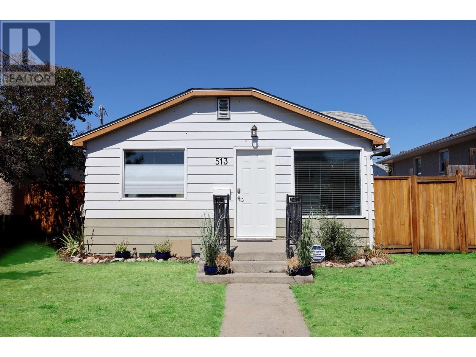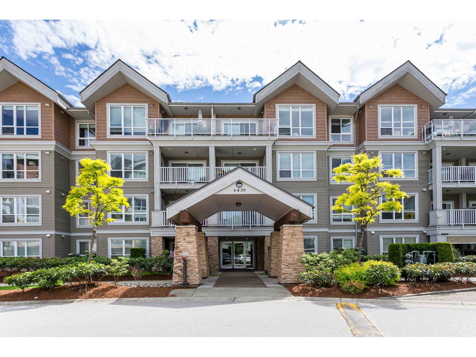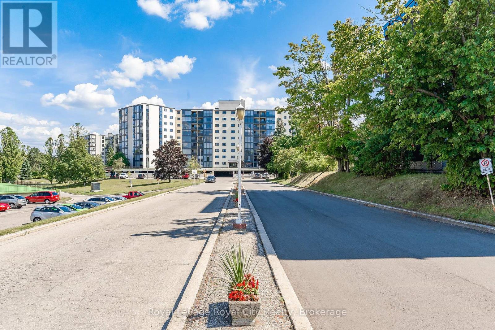558 Campbell Street
Huron-Kinloss, Ontario
Mere Posting. For more information please click on "More Information" Link Below. . Attention investors, a rare opportunity to buy a legal 4 plex in Lucknow under 500k!! 558 Campbell has 2 two bedroom units and 2 three bedroom units with separate hydro meters. Tenants pay their own heat and hydro, electric baseboard heating in all units. New IPO roof professionally installed in 2024. Units 1,2 & 4 are tenanted while unit 3 (3 bed, 1 1/2 bath) is vacant but ready to rent and newly updated with fresh paint, flooring, interior doors, bathroom vanities, trim, and some new lighting and baseboard heaters. Seller willing to find tenant using professional property management if desired. Parking at rear for 5 cars. Priced at a CAP rate of 6% fully rented. Income and expense report available to send on request, call today! (id:60626)
Enas Awad
9 - 292 Laurier Avenue
Ottawa, Ontario
Welcome home to "The Portals" located in the heart of Sandy Hill, perfect for those seeking both charm and convenience. This classic downtown home is filled with natural light, preserving its historic character while integrating modern updates. Step inside to find spacious living and dining areas, with a cozy fireplace, that add warmth and ambiance. The large, fully-equipped kitchen boasts ample counter space and modern appliances, making it ideal for cooking and entertaining. Step outside to your private patio off the eating area. In-unit laundry adds to the convenience of daily living. Upstairs the primary bedroom is exceptionally spacious, offering plenty of closet space. A great sized second bedroom with ample storage. The property includes one secure underground parking spot and locker for your convenience. Flooring: Carpet Wall To Wall and Tile (id:60626)
Royal LePage Team Realty
45 Redden Avenue
New Minas, Nova Scotia
Welcome to 45 Redden Avenue, a home that offers quality construction and lots of greenspace in the heart of the Village of New Minas! This 5-bedroom two bath home is ideal for the growing family, with lots of living space and a large back yard for children or pets to enjoy. This property is comprised of two lots and includes nearly half an acre of mature woodlands located directly behind the home, which ensures continued privacy for the new owners. This spacious home features a ductless heat pump, forced air oil furnace, upgraded plumbing, brand-new electrical panel with breakers, and beautiful redwood cathedral ceilings. There is also an accessible bath and shower installed on the main floor for those who may have mobility issues. The open concept living and dinning rooms feature large windows to let in lots of natural light, and the separate family room offers direct access to the large deck that adorns the back of the home the perfect area for entertaining or for simply enjoying your morning coffee while you admire the beauty of the surrounding gardens. Complete with a large storage shed, the back yard offers a blank slate for the new owners to create their own natural oasis, while being within walking distance to the amenities of New Minas. The property also features a long, paved driveway and a low maintenance front yard consisting of stones and shrubs, creating a unique and welcoming curb appeal. This home is absolutely move in ready, so dont miss your chance and book your showing today! (id:60626)
Mackay Real Estate Ltd.
1164 Main Road
Weybridge, Newfoundland & Labrador
Oceanfront executive-style home offers luxury living with breathtaking million-dollar sunset views. The open-concept design seamlessly integrates the stunning views into every corner of the home, creating a blend of indoor and outdoor living. The primary bedroom, a true sanctuary, features direct patio access where you can enjoy the tranquil sound of waves and soak in the picturesque scenery. It also boasts a full ensuite, providing a private retreat for relaxation. Accompanied by two additional spacious bedrooms, the home is perfect for both family living and entertaining guests. The large, modern kitchen is a chef's dream, equipped with stainless appliances and an abundance of cabinet space, a huge centre island ensuring both functionality and style.The home’s wired garage adds convenience and functionality for your vehicles or projects, while a private path leads directly to the beach, ensuring easy access to sandy strolls or seaside adventures. Built with exceptional quality, the home boasts a sturdy 16-inch ICA block foundation, ensuring durability and peace of mind. Inside, a full water treatment system and air conditioning to enhance comfort. Your sea-side oasis awaits! (id:60626)
RE/MAX Eastern Edge Realty Ltd. Clarenville
1981 Tiny Beaches Road S
Tiny, Ontario
Welcome to this meticulously maintained 2-bedroom, 1-bathroom three-season cottage, perfectly tucked away in one of the best pockets of Tiny Beaches. Offering an open-concept layout with a bright kitchen, dining area, and cozy living room, it's an ideal space for family and friends to gather and enjoy quality time together. Owned by the same family for generations, this cottage is part of a warm and welcoming community that feels like one big extended family. Just steps from the prime sandy shoreline, you can start your day with peaceful morning walks and end it with stunning sunsets. The property features a drilled well, is insulated, and showcases beautiful gardens with a private backyard. Conveniently located within walking distance to the Tiny Beaches Market, LCBO, and just a short drive to Wasaga Beach for shopping and dining. If youre looking for a peaceful escape from city life and a place to relax with family, this is the one! (id:60626)
Royal LePage Locations North
Lot 24-2 1154 Ridge Road
North Range, Nova Scotia
Welcome to 1154 Ridge Road, North Rangewhere exceptional lake living meets peaceful seclusion in this like-new 2-bedroom, 1-bath lake house perched on Range Corner Lake. Perfectly set on approximately 27+/- acres with elevated panoramic views and 365+/- feet of waterfront, this rare hidden gem is a soul-soothing retreat. Start your mornings with unforgettable coffee moments on the covered deck overlooking the lakean ideal spot to unwind with a book and fully embrace the beauty of nature. A like-new docking system provides easy access for fishing, swimming, or boating. Inside, the home is thoughtfully designed with an open concept kitchen and living area that captures breathtaking lake views. Both bedrooms offer stunning water vistas, while the 4-piece bath features laundry for added convenience. Additional highlights include a utility room and spacious closets for storage, a heat pump for year-round comfort, in-floor heating (new 2025) in the kitchen, living room, hall, and bath, plus updated porcelain tile flooring throughout those areas. The home is also wired for a generator, ensuring peace of mind in any season. Just 15 minutes from the Town of Digby and all amenities, this property is ideal for year-round lakefront living or as your dream recreational getaway. Dont miss the chance to experience this lakeside paradise! The current owner has starlink for high speed internet. (id:60626)
Exit Realty Town & Country
Lot 24-2 1154 Ridge Road
North Range, Nova Scotia
Welcome to 1154 Ridge Road, North Rangewhere exceptional lake living meets peaceful seclusion in this like-new 2-bedroom, 1-bath lake house perched on Range Corner Lake. Perfectly set on approximately 27+/- acres with elevated panoramic views and 365+/- feet of waterfront, this rare hidden gem is a soul-soothing retreat. Start your mornings with unforgettable coffee moments on the covered deck overlooking the lakean ideal spot to unwind with a book and fully embrace the beauty of nature. A like-new docking system provides easy access for fishing, swimming, or boating. Inside, the home is thoughtfully designed with an open concept kitchen and living area that captures breathtaking lake views. Both bedrooms offer stunning water vistas, while the 4-piece bath features laundry for added convenience. Additional highlights include a utility room and spacious closets for storage, a heat pump for year-round comfort, in-floor heating (new 2025) in the kitchen, living room, hall, and bath, plus updated porcelain tile flooring throughout those areas. The home is also wired for a generator, ensuring peace of mind in any season. Just 15 minutes from the Town of Digby and all amenities, this property is ideal for year-round lakefront living or as your dream recreational getaway. Dont miss the chance to experience this lakeside paradise! The current owner has starlink for high speed internet. (id:60626)
Exit Realty Town & Country
1584 Hoskins Crescent
Ottawa, Ontario
Move-In Ready! This beautifully updated 3 bed, 3 bath condo townhome is located in a highly desirable, family-friendly community just steps from parks and all the amenities Orleans has to offer. The main floor features a bright, open-concept layout with a spacious eat-in kitchen and an L-shaped living/dining room, complete with a cozy wood-burning fireplace perfect for relaxing evenings. Upstairs, you'll find three well-proportioned bedrooms, including a generous primary suite with a walk-in closet and private 2-piece ensuite. The fully finished basement offers excellent additional living space with a large family room, dedicated laundry area, and ample storage. (id:60626)
Royal LePage Integrity Realty
311 - 1010 Dundas Street E
Whitby, Ontario
Welcome to the lifestyle you've been waiting for. Tucked in the heart of Whitby, this brand new 1-bedroom + den condo invites you to step into effortless, stylish living. From the moment you walk in, you're greeted by a bright, open-concept layout with sleek, modern finishes that make every day feel elevated. The upgraded kitchen-complete with stainless steel appliances-was made for both quick weekday meals and cozy dinner parties.Need a little more room to breathe? The spacious den offers the flexibility to suit your life: whether it's your dream home office, a cozy guest room, or a creative space to unwind, its ready for whatever you need it to be.Included with the unit are one underground parking spot and a storage locker-everyday luxuries that offer both convenience and peace of mind.This home isn't just about beautiful interiors. Its about living well.Enjoy access to resort-style amenities: a fully equipped fitness centre, yoga and relaxation room, games room, social lounge, and an outdoor playground for fun and fresh air.With everything you need just minutes away shopping, dining, parks, trails, UOIT, and major highways (401, 407, 412)plus the GO Station and public transit right nearby, your lifestyle just got a major upgrade.Whether your'e a first-time buyer, a busy professional, or a smart investor looking for turnkey value, this move-in-ready condo delivers comfort, style, and the freedom to live on your own terms. (id:60626)
Keller Williams Innovation Realty
1010 Dundas Street E Unit# 311
Whitby, Ontario
Step into stylish, low-maintenance living with this brand new 1-bedroom + den condo featuring a bright, open-concept layout and sleek, modern finishes throughout. The upgraded kitchen is equipped with stainless steel appliances, perfect for both everyday meals and entertaining. Enjoy the convenience of 1 underground parking space and 1 storage locker-added value for your lifestyle and peace of mind. The spacious den offers flexibility for a home office, guest room, or creative nook, making it ideal for professionals, first-time buyers, or savvy investors. This move-in-ready unit is designed for comfort, function, and style. Experience resort-style amenities, including a state-of-the-art fitness centre, yoga & relaxation room, games room, social lounge, and a vibrant outdoor playground area. Located in the heart of Whitby, you'll be minutes from premier shopping, dining, and all major highways (401, 407, 412), with the GO Station and public transit nearby for an easy commute. On weekends, explore the scenic lakefront, local parks, trails, UOIT, and community rec centres. Whether you're searching for your first home, a turnkey investment, or the perfect low-maintenance lifestyle-this condo checks all the boxes. (id:60626)
Keller Williams Innovation Realty
232 - 340 Mcleod Street
Ottawa, Ontario
OPEN HOUSE THURSDAY, JULY 17TH 6:00 - 8:00pm. Welcome to Unit 232 at 340 McLeod - The Hideaway! This bright and spacious 1-bedroom + den condo offers modern living in one of Centretowns most desirable and amenity-rich buildings. The stylish kitchen features stainless steel appliances and seamlessly connects to the open-concept living area, flooded with natural light. Step outside onto your private south-facing terrace, which is surrounded by gardens and a true sanctuary for city living. The generously sized bedroom includes a walk-in closet with in-suite laundry. A full-sized coat/entry closet provides additional storage with custom shelving. The sizable den with a sliding door can also be used as an office or guest bedroom. Located just off Bank Street, The Hideaway offers resort-style amenities including an outdoor pool, two gyms, party rooms, and a theatre room. This unit also comes with a storage locker and underground parking. You are located a 5 minute walk to the Glebe, the Canal, and Elgin Street. Don't miss this incredible opportunity to own a sleek, modern condo in the heart of Ottawa. Some images virtually staged. (id:60626)
Royal LePage Team Realty
12 Chester Street
St. Thomas, Ontario
Welcome to 12 Chester Street, a rare and inspiring property in the heart of St. Thomas. Originally built in 1890 as a church, this unique structure blends historic charm with the flexibility and space todays buyers and investors are seeking. Spanning approximately 2,192 square feet on the main and 1700 on the lower levels, the building offers nearly 3900 square feet of total living space. The main floor features a large great room with soaring ceilings and abundant natural light, a welcoming foyer, two 2-piece bathrooms, and a spacious office ideal for remote work or creative use. The lower level is fully equipped for residential living, with a full eat-in kitchen, dining area, living space, primary bathroom, laundry room, and bedroom quarters. Its a comfortable layout that suits a variety of living or rental scenarios. Zoned R3, this property presents exciting potential for conversion into a triplex. There is also a possibility for the construction of a large garage with an additional dwelling unit above offering further options for added living space or rental income, and parking for 10 cars. Set on just over half an acre and located close to local amenities, parks, and schools, this property combines historic character with modern opportunity. Whether you're looking to invest, redevelop, or settle into a truly one-of-a-kind space, 12 Chester Street offers a canvas full of possibility. Explore the potential! This is a property that invites your imagination. Roof replaced 2023 (id:60626)
RE/MAX Centre City Realty Inc.
18 Forks Road E
Welland, Ontario
Welcome to this beautifully maintained 3-bedroom, 1-bathroom home nestled on a quiet, family-friendly street in the heart of Welland. Perfect for first-time buyers, downsizes, or investors, this property offers comfort, style, and excellent value. Detached, No Sharing. Attention Potential Buyers! Discover this Charming 2-Storey Home with 3 Bedrooms and 1 Bathroom, Freshly Renovated and Nestled in a Vibrant Community by the Welland Canal. This Lovely Home Sits On A Deep Lot (125Ft) Right By The Historical Welland Canal- Enjoy A Therapeutic Refreshing Walk By The Welland Recreational Canal. This Home Is In The Desirable Suburb Of Welland, Dain City. Perfectly Situated for those seeking proximity to Niagara College. This Home Is In The Desirable Suburb Of Welland, Dain City. You Can't Afford To Miss This Great Opportunity!!!Motivated Seller. (id:60626)
RE/MAX Real Estate Centre Inc.
73 Chester Avenue
Kentville, Nova Scotia
This beautifully restored century home is a true gem, blending timeless charm with modern updates! Ideally located just a short stroll from downtown Kentvilles vibrant shops, restaurants, and all the conveniences of the Annapolis Valley, this 3-bedroom, 2-bathroom residence is move-in ready and perfect for your family. Step inside to a warm, inviting layout, where a cozy family room with a pellet stove greets you as you enter through the back door. This space seamlessly flows into the open-concept kitchen and dining area, creating the perfect setting for gatherings. The elegant living room offers a peaceful retreat for post-dinner relaxation, whether youre unwinding with family or entertaining friends. Upstairs, you'll find an updated bathroom that retains the character of the original clawfoot tub, along with three spacious bedrooms. The primary suite features a stunning walk-in closet, where natural light pours in from the window, making it a bright and welcoming space. Recent and extensive renovations make this home as efficient as it is beautiful. Key updates include a brand-new 3-ton KERR KCD series ducted heat pump system for year-round comfort, a fully spray-foamed insulated basement, new blown-in insulation in the attic, a 200 AMP electrical service upgrade, and fresh seamless gutters and downpipes. The attention to detail and pride of ownership are evident throughout. Situated within walking distance to Valley Regional Hospital and downtown Kentville, and just a short drive to New Minas and Highway 101, convenience is at your doorstep. Be sure to check out the stunning video and aerial photos attached to this listing. Dont miss outthis ones a must-see! Contact your REALTOR® today to arrange a private viewing. (id:60626)
Royal LePage Atlantic (New Minas)
5 Christel Crescent
Beaver River Rm No. 622, Saskatchewan
Impressive 2 story with a scenic view of beautiful Lac Des Iles! This property has literally everything you need to enjoy life at the lake. The dwelling is very functional with 4 bedrooms, 3 baths (basement bathroom roughed in), and large sitting rooms to entertain or relax with family. The exterior is no less impressive and features large, covered deck spaces, double concrete drive, and a huge double detached garage perfect for anything you need it to be. The garage also contains its own 5-piece bathroom and a huge overhead door which can fit an RV or larger boat. New shingles and boiler installed in the fall of 2022. You couldn’t build for this price with these features. For more information on this amazing property, contact your favourite Realtor! (id:60626)
RE/MAX Of The Battlefords - Meadow Lake
265 Westcourt Place Unit# 608
Waterloo, Ontario
Priced to sale !!!More than 1,440 sq ft of comfort awaits you in this charming condo, nestled in the vibrant Uptown Waterloo. The Beechmount is perfectly positioned near Waterloo Park, the Recreation Complex, and within walking distance to T&T and the University of Waterloo. Additionally, the light rail is just a short stroll away, making this condo as convenient as it is captivating. This spacious suite features two bedrooms and two full-sized bathrooms, including an en-suite. The large sunroom, with its floor-to-ceiling windows, floods the generous living area with natural light. The suite also boasts a formal dining room, a spacious kitchen with ample storage, and in-suite laundry for added convenience. The Beechmount complex is impeccably maintained, with a condo board renowned for its exceptional management. The attention to detail is evident from the moment you step into the lobby. Residents enjoy a variety of amenities, including a party room with a full kitchen, a fitness center, a library, and a two-bedroom guest suite for visiting family and friends. Additional amenities include a storage locker, a hobby/workshop room, indoor and outdoor car wash areas, secure bicycle storage, and a recycling, composting, and post office/mailing room. Experience comfortable and enjoyable living at The Beechmount! (id:60626)
Peak Realty Ltd.
308-6100 6th Avenue
Whitehorse, Yukon
Experience elevated living in this stunning top-floor condo boasting panoramic, unobstructed mountain views and direct access to a scenic greenbelt with paved trails. Ideally located just steps from Main Street, this 2-bedroom, 1-bathroom residence offers over 1,000 sqft of thoughtfully designed space. Soaring vaulted ceilings create an airy, light-filled living room, complemented by a spacious dining area and a well-appointed kitchen perfect for entertaining. Generous bedrooms provide comfort, while the building offers added lifestyle perks including a powered parking stall, community garden, and inclusive condo fees covering insurance, city utilities, maintenance, and reserve fund contributions. A rare opportunity to own a sophisticated retreat in the heart of downtown. (id:60626)
Exp Realty
#96 4418 Hwy 633
Rural Lac Ste. Anne County, Alberta
WOW - welcome to Lake Life in beautiful Birchwood Estates on Lac Ste Anne! This lakefront property is a spectacular setting for year-round retreat living, or as a weekend property for the entire family. The main house has had many updates throughout the years and has two primary bedrooms, two renovated bathrooms, an office space and open concept living room, dining room and kitchen with sweeping views of the back property and lake. Gorgeous wrap around Duradeck with glass railing and sunken hot tub leads to the above ground pool, gazebo, play structure and large fire pit area. Two guest cottages are serenely tucked behind the triple car garage with separate overhead loft for extra beds or rec room, PLUS a crawl space for tons of storage. All furnishings and implements are negotiable to truly make this a turn key property. Mature trees, gorgeous gardens + perennials everywhere, this property is the oasis you've been waiting for! Only 45 minutes west from the outskirts of Edmonton. (id:60626)
The Good Real Estate Company
4005 Kilmer Drive Unit# 210
Burlington, Ontario
Great Location And So Much More!!! Discover Modern Urban Convenience And Comfort In ThisCharming And Freshly Painted 1-Bedroom PLUS DEN Condo Unit Nestled In The Highly Sought-AfterTansley Gardens. Featuring An Inviting Open Concept Layout Flooded With Natural Light, DarkLaminate Floor Throughout, Gorgeous Kitchen With Stainless Steel Appliances, And Boasts APrivate Balcony Accessible From The Main Living Room. Enjoy Modern Amenities Including A4-piece Bathroom, Convenient In-suite Laundry, Ample Storage With A Separate Locker,Underground Parking And Lots Of Visitor's Parking. Perfectly Situated For A Dynamic Lifestyle,You're Steps Away From Restaurants, Grocery Stores, And Recreation Facilities, Schools, WithEasy Access To Transit And Major Highways. Embrace The Ideal Blend Of convenience And Style In This Vibrant Community. Don't Miss!!! (id:60626)
Century 21 Millennium Inc
1003e - 36 Lisgar Street
Toronto, Ontario
Sold under POWER OF SALE. "sold" as is - where is. Amazing opportunity for urban luxury living- Beautiful unit. Approximately 666 Sq/ft. Great location, 1+1 Bedroom Condo. The Prestigious Edge on Triangle Park in Toronto's vibrant Little Portugal neighborhood overlooks amazing Views. Pristine- well-kept building with amazing amenities! Close proximity of shopping, Banks, Public Transit, Schools and Much More, amidst a hub of culinary delights,trendy coffee shops, and convenient transportation options. (id:60626)
Royal LePage Real Estate Services Ltd.
19 Emerald Crescent
Whitehorse South, Yukon
Weekend warrior? Full-time dreamer? This Yukon retreat has you covered.--just 50 minutes from Whitehorse! This charming timber frame recreational home offers 3 beds, 1 bath, and stunning mountain + lake views on 3.53 private acres. The 1,400 sqft home features an open-concept main floor with cozy Blaze King wood stove, a large entry, full bathroom with laundry, and a bright kitchen/dining area with big-view windows. Upstairs (watch your head!): 3 generous bedrooms and a flex landing. 200-amp power, 2000L water tank, approved septic, and triple-pane windows add metal roof. Bonus extras include a 16x20 dry cabin with loft and wraparound deck, a 15' yurt with wood stove and propane cooktop, a greenhouse, and a fenced area ideal for pets or gardening. No HRV system and inadequate stair clearance mean no final occupancy--offered as-is at $479K. Cash or personal financing only. Your Yukon basecamp is calling--perfect for a group purchase, shared investment, and a lifetime of adventure! (id:60626)
Coldwell Banker Redwood Realty
2306 - 40 Nepean Street
Ottawa, Ontario
Welcome to Tribeca East Luxury Living in the Heart of Downtown Ottawa!Ideally situated with a Farm Boy at your doorstep and just minutes from the LRT, Parliament Hill, Financial District, City Hall, Courthouse, NAC, and countless other amenities!This spacious 1-bedroom, 1-bathroom suite offers 670 sq. ft. of stylish open-concept living with 9 ft ceilings, floor-to-ceiling windows, and sliding glass doors that open to your private balcony perfect for enjoying breathtaking panoramic views and sunsets over the city skyline.The modern kitchen features quartz countertops, a ceramic tile backsplash, designer espresso cabinetry, a flush breakfast bar, and four premium stainless steel appliances. Additional highlights include hardwood flooring throughout, in-unit laundry with a stackable front-load washer/dryer, a generous bedroom with a walk-in closet, and a sleek 4-piece bathroom.Included: 1 heated underground parking space and a storage locker.Enjoy world-class amenities at the Tribeca Club, a 4,500 sq. ft. rooftop recreational centre offering an indoor saltwater pool, childrens splash pad, fitness centre, residents lounge, two guest suites, and more! (id:60626)
Right At Home Realty
8165 Highway 217
Centreville, Nova Scotia
Opportunity knocks! Presenting you with the opportunity to live out your entrepreneurial dream. This well established local service station and convenience store is located in Centreville, Digby County, approximately 20 minutes outside the Town of Digby. Walkers Convenience Limited is a thriving turn-key business that is being offered with most of existing equipment and fixtures included. The business is on a well travelled tourist route as well as the route for locals to travel daily for work and leisure. Retailing regular gasoline, diesel fuel, furnace oil, lottery, cigarettes, groceries and they are an authorized NSLC Agent(New owner will have to obtain a new permit). The spacious lot offers ample parking and the possibility for an entrepreneur to further develop the business. This exceptional business opportunity could be exactly what you have been fantasizing about, its time to make your dreams a reality! Contact a Realtor for further details. Financials will only be provided to serious, qualified Buyers after a NDA is signed. Inventory is included in the purchase price. ... (id:60626)
Exit Realty Town & Country
1180 Guigue Road
Frontenac, Ontario
Welcome to 1180 Guigue Road Your Lakeside Retreat on Elbow Lake near Sharbot Lake Nestled between Elbow Lake and Sharbot Lake, this charming three-season cottage offers the ideal setting for year-round enjoyment and can easily be converted into a four-season getaway. Township road access makes it ideal and easy. This inviting property features 2 bedrooms, a dedicated office, and a guest Bunkie for additional sleeping space. The spacious cottage-style kitchen and open living room create a warm, welcoming atmosphere, complemented by a bright front-entry sunroom. Step outside to a large deck with stunning views of Elbow Lake, perfect for entertaining family and friends. A standout feature of this property is the expansive, level waterfront area, ideal for lakeside bonfires under the stars or simply relaxing and taking in the serene, unobstructed view. Whether you're seeking quiet relaxation or looking for more active pursuits, Elbow Lake offers peaceful waters and connects to Sharbot Lake for extended boating and fishing adventures. Your perfect cottage lifestyle starts here at 1180 Guigue Road! (id:60626)
Keller Williams Edge Realty
683-691 Trans Canada Highway
Whitbourne, Newfoundland & Labrador
For sale, Building and Land. This is an opportunity to be located in a very highly visible area, conveniently located on the Trans Canada Highway in Whitbourne with permitted parking with easy accessibility. This 2,500 square foot building was built in 2018 and presently houses a Robins - Coffee shop, Greco - pizza shop and Captain Sub - sandwich shop but could easily accommodate multitude of different businesses. Building is equipped with a drive thru window. The building has electric heating with 2 mini split secondary heating and cooling sources. Road signage already in place and exclusively for the tenants of this building. The access to the lot, parking, water and septic systems are shared with neighboring properties and shared services agreements will be required between the buyers and the neighbors. It should be noted that the well and especially the septic system were professionally designed and built to accommodate the existing structures and all documentation pertaining to the existing systems have been approved through proper governmental departments. (id:60626)
RE/MAX Eastern Edge Realty Ltd. - Bay Roberts
21 Bunyans Cove Road
Port Blandford, Newfoundland & Labrador
Are you looking for a one of a kind custom built home sitting on a spacious waterfront property in the community of Port Blandford. The raised bungalow with built in garages on the ground level has been thoughtfully designed and carefully built by the owner. From the time you turn off the main road you will get the sense of high quality. The entrance to the home brings you into a ground level porch where you can access the laundry room, 1/s bath and the double built in garage. The first garage area is developed into a sitting / entertaining area but could be converted back to a garage if necessary or with a small amount of work become another bedroom. From this room you can enter the utility room or step into a spacious garage with ample room for storage. As you walk up the stairs to the main level you will be greeted by an open concept living room / dining area / kitchen with quality finishes throughout. The vaulted ceilings, engineered hardwood flooring, top end cabinetry and unique fireplace are just a few of the features that are sure to impress. The remainder of this level has a spacious spa like bathroom and the primary bedroom. From the living room you can ascend to a loft that has been utilized as a bedroom. Getting back to outside the home you will find a large l shaped patio with vaulted overhang, composite decking and glass railing!! For those looking for extra storage there is a large 18' x 24' detached garage with 10 foot ceilings and an additional section 8' x 12' with 8 foot ceilings. All this on a level waterfront lot that is sure to please!! (id:60626)
Clarenville Realty Ltd.
6339 Highway 6 Highway
Northern Bruce Peninsula, Ontario
This beautiful, fully renovated home is perfect for first time home buyers, for a cottage escape, or for generating income through short-term rentals! This property is in a highly desirable location, a short drive to Little Tub Harbour, the Bruce Peninsula National Park, or the Grotto. The yard, secluded by trees, is the perfect place to soak up the outdoors, and you can also find trails nearby. The updated kitchen is bright and modern and the living room is spacious, with a stove that gives the room a cozy, relaxing atmosphere. The three bedrooms are comfortable, perfect for a family or for guest accommodations. Don't miss out on your chance to experience the best that the Bruce Peninsula has to offer! (id:60626)
Royal LePage Royal City Realty
988-990 Victoria
Windsor, Ontario
Brick to Roof Duplex* Separate Gas & Electric Meters* Large Storage Building in Rear* Improvements 2 GFA Furnaces 2017, 2 Central Air Compressors 2018, Shingles 2015 Windows except Basement 2019* Both Tenants Month to Month* Upper Rent $1400, Lower Rent $1350, Both PLUS Gas & Electricity* Annual Expenses: Water & Sewer $1,500, Insurance $1,210, 2 Rented gas HW Tanks $600* Retrofit & Electrical Safety Certificates in Attachments* Minimum One Day Notice for Appointments* (id:60626)
Buckingham Realty (Windsor) Ltd.
144 Dufferin Street
Moncton, New Brunswick
Income Property | Heritage Features | Prime Downtown Location. Welcome to 144 Dufferin Street, a charming duplex that perfectly blends historic character with modern convenience. Live in style in the beautifully maintained front unit, while benefiting from a mortgage helper in the back unit. This spacious family home offers 4 bedrooms, plus a bonus attic space, ideal for a playroom, office, or creative studio. Located just a short walk to schools, parks, and all the amenities of downtown, this property offers the perfect urban lifestyle. The main floor features a formal dining room, an original woodwork fireplace surround, and stunning stained glass windows that add timeless character. Off the kitchen, enjoy your own sunroom leading to a fenced dog runperfect for pet lovers. Outside, mature trees, window boxes, and a private backyard add to the homes unique charm and story. Financials, full list of renovations, floor plans, and 3D walkthrough available in the supplements. (id:60626)
RE/MAX Avante
7337 Prospector Avenue Avenue Unit# 205
Radium Hot Springs, British Columbia
Experience luxurious living in this breathtaking penthouse overlooking the majestic Purcell mountain range and surrounding mountain ranges. This spacious and family-friendly unit offers: Four well-appointed bedrooms, including a primary suite with a private balcony, walk-in closet, and full en-suite bathroom featuring a separate shower and a corner soaker tub. Three beautiful decks, perfect for enjoying sunrise coffee or evening sunsets with uninterrupted views. A sweet juliette balcony off of the loft area. Open-concept living spaces designed for comfort and entertainment. Family and investment-friendly this property allows for short-term rentals, making it a versatile option for homeowners and investors alike. Don't miss this rare opportunity to own a premier penthouse in a sought-after location. Schedule your private viewing today! (id:60626)
Royal LePage Rockies West
15861 109 Av Nw
Edmonton, Alberta
Discover this beautifully updated Mayfield home! Beautiful granite island, Stainless steel appliances, Ceramic tile and hardwood floors, complemented by elegant crown molding. Three spacious bedrooms on main floor with a laundry area, and a 3-piece bathroom with a walk-in shower for comfort and convenience. An open-ceiling addition with wood stove and a four-season sunroom with a hot tub! Finished Basement featuring a modern bathroom, a full kitchen, and laundry. Situated across from Mayfield Elementary, with majestic elm trees lining the streets New: Electrical panel, High efficiency furnace, sewer line, concrete front patio and side walks. Enjoy outdoor living with a shaded gazebo, paved patio, garden beds. Double heated garage, extended tool shed, plus extra parking for vehicles. Close to major shopping centres, restaurants, and entertainment. Just 10 minutes to West Edmonton Mall, 15 minutes to the University of Alberta and White Avenue, and 15 minutes to Downtown Edmonton. (id:60626)
Comfree
232 Sonnenschein Way
Saskatoon, Saskatchewan
Sophisticated architecture and functional design come together in this centrally located, modern two-storey condominium. Located in River Landing—just steps from the Remai Modern, Meewasin Trail, and the city’s best cafés—this home is ideal for an active professional or as a revenue property alike. Facing a lovely park and next to the Gather Local Market, the unit offers rare outdoor living with two private balconies—each accessible from the upper-level bedrooms—and a private, landscaped patio on the main floor. The main level features open, well-proportioned, and light-filled living spaces. A central kitchen with island, stainless steel appliances, dedicated dining area, and a bright living room with large windows anchor the space. A generous den on this level makes for an ideal home office or flex space. A walk-in pantry, powder room, and enclosed storage room complete the floor. Upstairs, two spacious bedrooms each have access to their own private terrace. The primary includes a walk-in closet and its own ensuite, while the second bedroom is steps from another full bath and the in-suite laundry. Two underground parking stalls, a storage locker, in-suite ventilation system, and access to bike storage round out the offering. Pets permitted with restrictions. Condos of this caliber rarely come to market—well-positioned for both lifestyle and long-term value. (id:60626)
Coldwell Banker Signature
605 - 330 Richmond Street W
Toronto, Ontario
A downtown Toronto studio condo offers modern, efficient living in the heart of one of Canada's most vibrant urban centres. Build by Greenpark, featuring an open-concept layout, combine living, dining, and sleeping areas into a sleek, compact space that maximises functionality without sacrificing style. Floor-to-ceiling windows provide natural light and city views, while contemporary finishes such as stainless steel appliances, and quality laminated floor - add a touch of sophistication. The building itself offers luxury amenities including a rooftop pool, gym, party room, theatre, and 24-hour concierge. Located within walking distance to transit, restaurants, entertainment, and the financial district, a studio condo in downtown Toronto is ideal for young professionals, students, or investors seeking convenience and urban lifestyle. (id:60626)
Homelife New World Realty Inc.
775 Mcgill Road Unit# 203
Kamloops, British Columbia
Invest in this large 2-bedroom, 2-bathroom condo located just steps from TRU and the bustling Sahali Centre area which offers easy access to restaurants, shopping and transit. With one of the largest floor plans in the complex, the generous master suite boasts a spacious four-piece bathroom and ample closet space. On the opposite side of the unit, you'll find a second bedroom, in-unit laundry facilities, and an additional three-piece bathroom. Both bedrooms have been updated with new carpet (2025).The kitchen is equipped with maple cabinetry, granite countertops, stainless steel appliances, and a convenient eat-in bar just off the living area complete with hardwood flooring. Unwind on your balcony while taking in views across to the University grounds and mountains beyond. This unit also includes one secure parking space and a storage locker. Potential to rent a second stall, pending availability and strata approval. Pets and rentals allowed with some restrictions. Measurements to be verified by the buyer. (id:60626)
Brendan Shaw Real Estate Ltd.
222 Maple Avenue
Oliver, British Columbia
Seize the opportunity to acquire prime industrial land in Oliver, BC. This high-profile industrial property is ready for immediate development and offers exceptional accessibility and infrastructure. Strategically located in the South Okanagan, this site is an ideal hub for business operations, ensuring seamless connectivity for Canadian transportation and logistics. The 0.60-acre lot full underground utility connections, including sewer, water, high-speed fibre optic, natural gas, and both single and three-phase power. Zoning allows for a building of up to 25,000 sq. ft., making it ideal for a wide range of industrial and commercial uses. Current Zoning permits: car wash, gas station, convenience store, wholesale distribution, veterinary clinic, self-storage or mini-storage, and abattoirs. Additionally, a complimentary dwelling can be built on-site, and retail operations are permitted, offering even greater flexibility for development. Equipped with fire hydrants and light standards, the property ensures a secure and well-lit environment. It is fenced on three sides with a 6' chain-link and wire for added security. Located in a thriving industrial area, this property is surrounded by successful businesses, including steel fabrication, automotive R&D, rental centers, a propane bulk plant, and an industrial fuel cardlock. Don’t miss out on this exceptional opportunity to establish your business in one of Oliver's most desirable industrial zones. Contact us today to learn more! (id:60626)
RE/MAX Wine Capital Realty
303 - 114 Vaughan Road
Toronto, Ontario
Discover urban living at its finest in this beautiful 1-bedroom condo, nestled in a charming New York style building in the highly sought-after St. Clair/Bathurst neighbourhood. With its prime location right at the heart of high end developments this condo offers the perfect blend of style, convenience, and comfort. Embrace the vibrant lifestyle of this trendy neighbourhood. The building's central location means you're just a short stroll away from TTC St. Clair West Station and the Bathurst Bus, making your commute downtown effortless.Key Features: 1.) Enjoy an Open Concept kitchen equipped with appliances, countertops, whether you're a culinary enthusiast or simply appreciate a well-designed space, this kitchen is sure to impress. 2.) Utilities Included: Simplify your life with all-inclusive utilities. This feature ensures a hassle-free living experience without the worry of additional monthly expenses except for hydro. 3.) Additional Storage: Benefit from the convenience of a dedicated locker, providing extra space for your belongings and keeping your living area clutter-free. 4.) Outdoor Parking: A designated outdoor parking spot is included, offering a secure and convenient place for your vehicle. 5.) Proximity to Amenities: Enjoy easy access to St. Clair's diverse array of shopping options, lush parks, and an exciting selection of restaurants. This area offers a dynamic mix of experiences, from leisurely strolls in nearby green spaces to dining at some of the best local eateries. 6.) Hip and Inviting Building: Experience the unique charm of a building designed with a nod to New York's classic architectural style. This hip and inviting atmosphere adds character and appeal to your living environment. Don't miss out on this exceptional chance to make this stylish condo your new home, perfect for First Time Homebuyer Move up from Renting to Owning - amazing opportunity for an Investor who's looking to have passive income while renting, tenanted willing to stay. ** (id:60626)
Revel Realty Inc.
C Club Island
Leeds And The Thousand Islands, Ontario
Come explore this large waterfront lot on Club Island in the 1000 Islands! 24 acres spanning across the entire Island with deep clean waterfront, 314ft on the North shore and 323ft on the South shore for a total of 637ft of waterfront! . Beautifully treed and natural stone out-cropping's at the shoreline. Club Island is a 5 min boat ride from Rockport, which offers many amenities such as convenience stores, restaurants, marinas and bicycle path! (id:60626)
RE/MAX Finest Realty Inc.
3545 Carrington Road Unit# 310
West Kelowna, British Columbia
This immaculate 2-bed, 2-bath condo offers the ultimate Okanagan lifestyle, overlooking the 8th hole at Two Eagles Golf Course with breathtaking lake and mountain views. The bright, open-concept design is filled with natural light from oversized windows, while the modern kitchen features stainless steel appliances, granite countertops. The primary suite includes private patio access, his & her closets, and a luxurious ensuite with a double vanity, walk-in shower, and soaker tub. The second bedroom is versatile for guests, a home office, or personal retreat, with direct access to the second bathroom. Ideal for relaxing in a serene golf course setting. Additional features include a prepaid lease (no Property Transfer or Speculation Tax), secure underground parking with additional above ground parking stall, storage locker. Rental & pet friendly, and just steps from two eagles golf course, restaurants, wineries and shops. Move-in ready—schedule your showing today! (id:60626)
Real Broker B.c. Ltd
802 - 80 Esther Lorrie Drive
Toronto, Ontario
Luxury living and breathtaking views - this 1 Bedroom plus Den unit is finished in premium laminate flooring and updated lighting fixtures offering stylish open-concept living located at Cloud 9. Step into the sun filled unit featuring a modern kitchen layout with designer backsplash, granite counters, double sink, and island siding onto the living and dining. Enjoy gorgeous sunsets on the private balcony overlooking green space,, a true extension of living. Retreat in the large primary bedroom that offers double door closet, large windows that let in plenty of natural light, and second walk out to balcony. The spa like bath is tastefully finished with updated vanity, and gorgeous tiled tub/shower combination. The well lit oversized den offers plenty of room for many uses such as an office, hobby room, storage, or library. This unit has it all, truly an Entertainers delight. Award winning Amenities include Party Room, Stunning Rooftop Terrace , Gym, Indoor Pool, and more. **EXTRAS** Parking and Locker Included. Pride of ownership. Will not disappoint. Conveniently located. 24 hour Concierge. Close to shopping, schools, restaurants, transit, airport, and highway. (id:60626)
RE/MAX Escarpment Realty Inc.
33 Yarwood Road S
Tiny, Ontario
Affordable family cottage just steps to the beach. This 3 bedroom cottage sits on an oversized lot that has 2 road frontages, Irene St. and Yarwood. The cottage is quite private with plenty of parking. Being only 2 streets from the beach you can actually see the water from this property. The huge yard has plenty of room to entertain family and friends. There is also a garden shed and a bunkie. It's ready to move into and start enjoying the outdoors as well a the beach. (id:60626)
Buy The Shores Of Georgian Bay Realty Inc.
513 Municipal Avenue
Penticton, British Columbia
Charming & Updated Home in a Prime Location! This beautifully refreshed 1,000+ sq. ft. home is move-in ready and full of character. Recent updates include furnace, hot water tank, upgraded electrical, and stylish cosmetic touches throughout the kitchen, bathroom, flooring, and paint. The bright, open layout offers great flow, with two spacious bedrooms and a well-appointed four-piece bathroom. Need extra storage? The unfinished cellar provides plenty of space. Outside, the fully fenced backyard is perfect for entertaining, featuring a grassy area, a covered patio for year-round enjoyment, and a handy workshop for all your DIY projects. Located just minutes from downtown, transit, restaurants, breweries, walking paths, and the stunning shores of Okanagan Lake, this home is a rare find. (id:60626)
Royal LePage Locations West
6222 Slocan River Road
Winlaw, British Columbia
Located in the agricultural area of Appledale near Winlaw. Simple, solid 1950's, 3 bedrooms, 1 bath home on beautiful 7.66 acres fenced property in the ALR. The home has many upgrades. There is an attached office/studio that would be suitable for a home-based business and a large, covered, screened-in porch. Full, partially finished basement with separate entrance offering recreation room, cold room, laundry and plenty of storage. Water is from Angus Creek with domestic and 1.25 acre-ft licenses. In addition, there is an unused shallow well with cement collars situated in the ""orchard"" in the lower field. Outbuildings include a 2 stall barn with tack room and detached carport. Approximately 15 years ago, there was a separate mobile home between the carport and barn. There is water to that location and in the barn is a separate electrical service. The septic for the secondary dwelling site is not to code. This property offers peace and quiet, with fruit trees, beautiful valley views, rolling pasture, fenced garden area and great sun exposure. Quiet location with good access off a secondary road, minutes away from """"downtown"""" Winlaw and the Slocan River. A 35-40 minute commute to Nelson or Castlegar. (id:60626)
Coldwell Banker Rosling Real Estate (Nelson)
7718 174a Av Nw
Edmonton, Alberta
Everything a family needs. Built by Welcome Homes, a reputable builder since 1977! This home comes with style and function. Double attached garage, 3 bedrooms and 2 and a half baths. Backing on a walking trail and park. Upgraded lighting package. Don't like clutter? This home comes with a large pantry, spacious bootroom, linen closet, generous bedroom closets and a huge walk-in for the primary bedroom. Modern, crisp and clean. Welcome Home! (id:60626)
Maxwell Progressive
301 6430 194 Street
Surrey, British Columbia
Welcome to Waterstone! This well-maintained 1-bedroom, 1-bath condo on the 3rd floor features bright southern exposure with tree-lined views from each window. The open-concept layout includes a modern kitchen with stainless steel appliances, granite countertops, a kitchen island, and laminate flooring. The bedroom is cozy and quiet. Bonus - new washer & dryer! Enjoy resort-style amenities in the 15,000 sq. ft. clubhouse, including an indoor pool, hot tub, gym, theater room, and large party room - ideal for gatherings and celebrations. Centrally located and within walking distance to shops, restaurants, parks, and transit. A perfect home for first-time buyers or investors. Don't miss your chance to live the sought-after Waterstone lifestyle - book your showing today! (id:60626)
Royal LePage Little Oak Realty
2204, 280 Chelsea Road
Chestermere, Alberta
Welcome to this beautifully appointed townhome offering the perfect blend of comfort, functionality, and style – all in an unbeatable Chestermere location! With 4 bedrooms and 2.5 bathrooms, this thoughtfully designed home is ideal for families, professionals, or those seeking flexible living space. Enjoy a premium location directly facing a landscaped central park area – perfect for morning coffee views or evening strolls. Inside, the main floor features a versatile bedroom that can easily serve as a guest room, office, or home gym.The open-concept main living space is flooded with natural light and highlights a gourmet kitchen complete with full-height cabinetry, soft-close doors and drawers, elegant quartz countertops, stainless steel appliances, and a spacious pantry. The kitchen flows effortlessly into the dining area and bright living room, which opens to a private balcony – perfect for entertaining or relaxing.Upstairs, the serene primary suite includes a walk-in closet and a private 4-piece ensuite. Two additional bedrooms, another full bathroom, and a convenient upper-floor laundry room complete this level. With durable vinyl plank flooring throughout the main living areas, high ceilings, and a stylish modern palette, this townhome is move-in ready and packed with value. Just a short drive to Calgary and steps from the year-round amenities of Lake Chestermere, this is the lifestyle you’ve been waiting for! (id:60626)
Royal LePage Mission Real Estate
207 - 19 Woodlawn Road E
Guelph, Ontario
Spacious 2 bedroom 1 bath unit overlooking the drive entrance so you can see who is coming and going! This unit has been remodelled completely with laminate floors, newer kitchen and appliances, newer bathroom and fixtures, ceiling fans and doors in bedrooms, freshly painted throughout. This building offers many amenities; guest suite, pool, tennis court, party room, storage lockers etc. 1 car parking in covered garage area. Walking distance to Riverside Park, shopping and transit. (id:60626)
Royal LePage Royal City Realty
210 - 4005 Kilmer Drive
Burlington, Ontario
Great Location And So Much More!!! Discover Modern Urban Convenience And Comfort In ThisCharming And Freshly Painted 1-Bedroom PLUS DEN Condo Unit Nestled In The Highly Sought-AfterTansley Gardens. Featuring An Inviting Open Concept Layout Flooded With Natural Light, DarkLaminate Floor Throughout, Gorgeous Kitchen With Stainless Steel Appliances, And Boasts APrivate Balcony Accessible From The Main Living Room. Enjoy Modern Amenities Including A4-piece Bathroom, Convenient In-suite Laundry, Ample Storage With A Separate Locker,Underground Parking And Lots Of Visitor's Parking. Perfectly Situated For A Dynamic Lifestyle,You're Steps Away From Restaurants, Grocery Stores, And Recreation Facilities, Schools, WithEasy Access To Transit And Major Highways. Embrace The Ideal Blend Of convenience And Style In This Vibrant Community. Don't Miss!!! (id:60626)
Century 21 Millennium Inc.
308 - 5580 Sheppard Avenue E
Toronto, Ontario
Spacious 2-Bedroom + 3 Den | +1,100 Sq. Ft. of Flexible Living in Prime Location! Welcome to this rare 2-bedroom + 3 den condo offering approx. 1,150 sq. ft. of well-designed, move-in-ready space in one of Scarboroughs most convenient locations. Freshly painted in neutral tones, this bright and functional layout is perfect for families, professionals, or investors. The clean, well-kept kitchen features stainless steel appliances and a functional design, ideal for everyday living. The spacious primary bedroom includes a walk-in closet, and three versatile dens provide excellent flexibility perfect for home offices, guest rooms, creative space, or an additional bedroom. The solarium-style den has plenty of natural light. Enjoy the convenience of ensuite laundry, indoor parking, and a well-managed, community- oriented building with low carrying costs. Located at Markham & Sheppard, this home offers a short commute to Centennial College, University of Toronto Scarborough, Sheppard Square Childcare Centre, schools, parks, shopping, and dining. With easy access to Highway 401, TTC at your doorstep, and the upcoming McCowan subway extension, this location is ideal for drivers and transit users alike. Maintenance fees include heat, water, building insurance, cable & internet. Don't miss this chance to own a spacious, flexible, and well-located home in a high-demand, growing neighborhood! (id:60626)
Century 21 Innovative Realty Inc.

