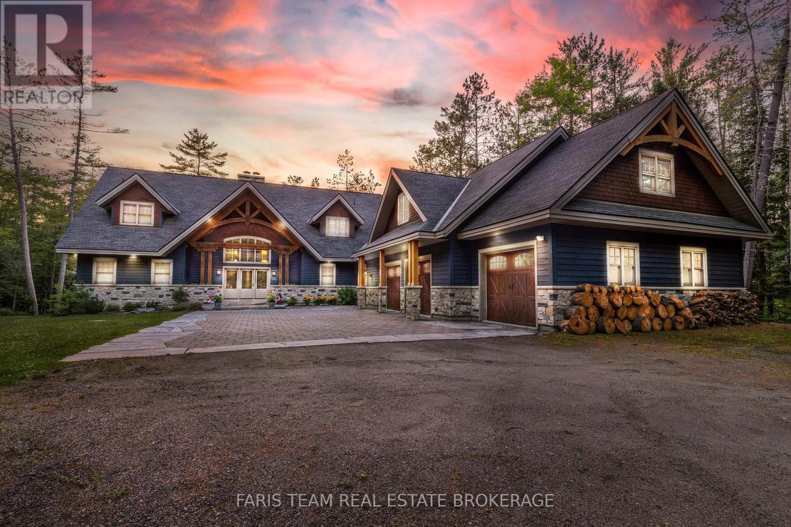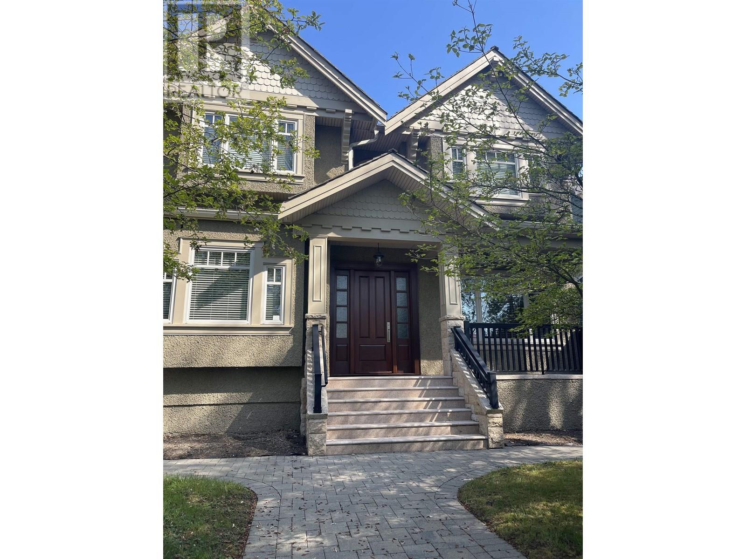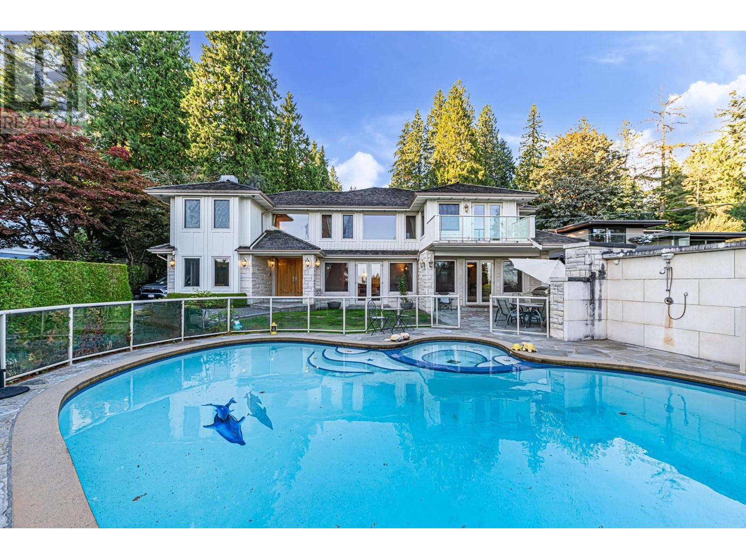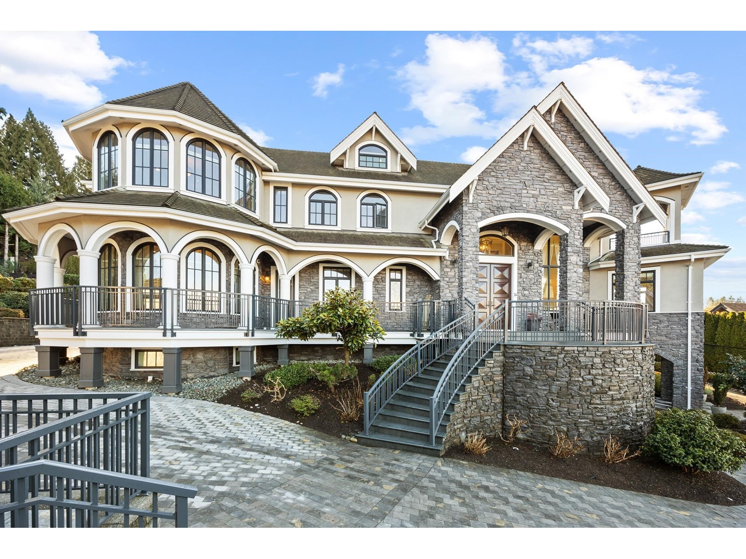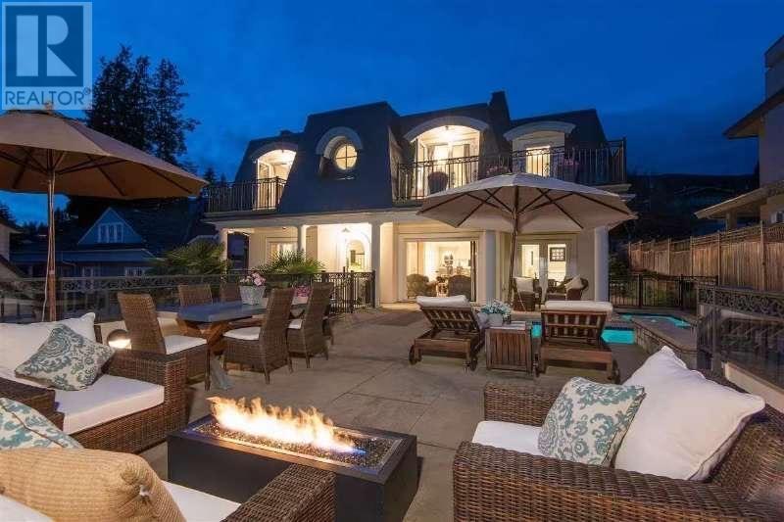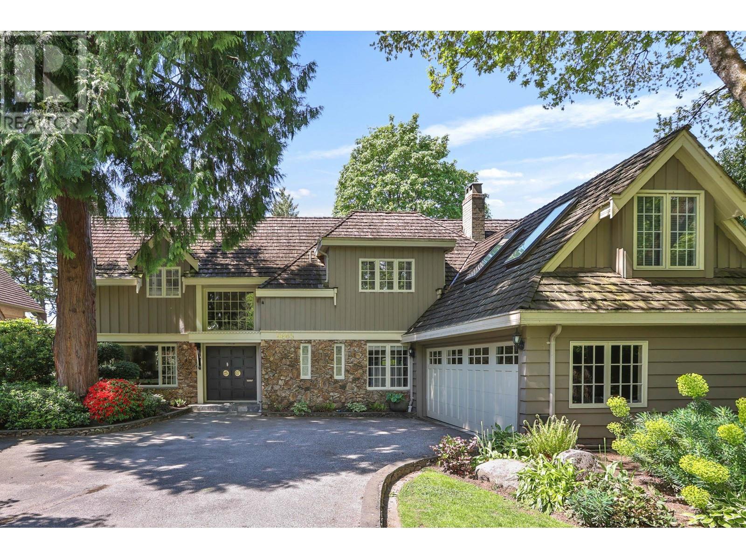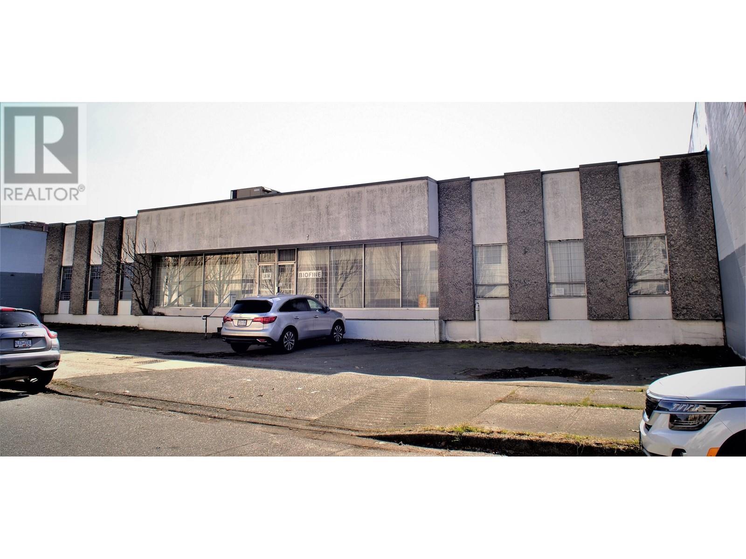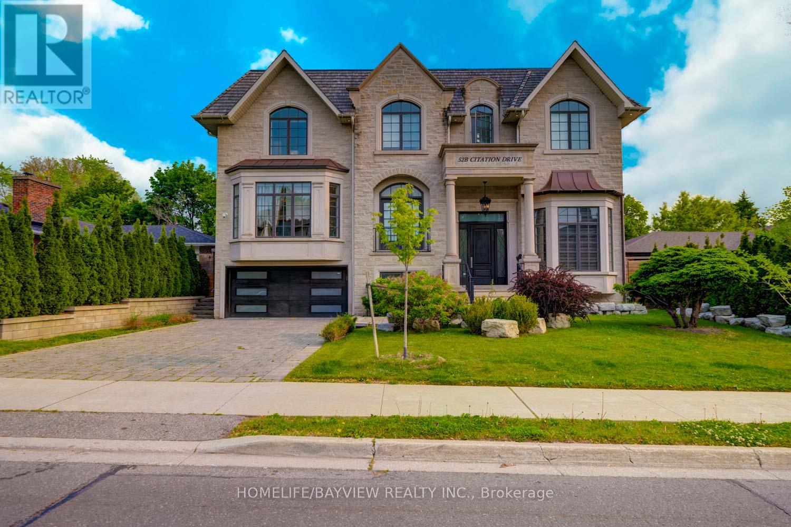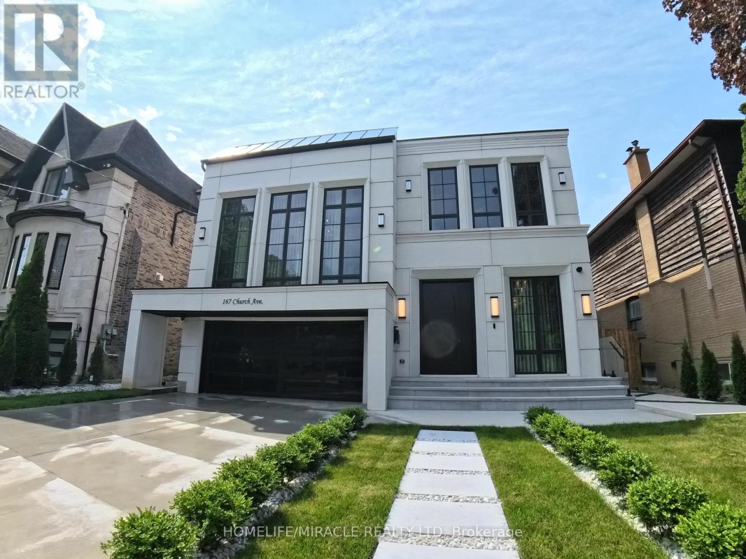4084 Albion Road
Ottawa, Ontario
This is a rare chance to acquire a fully operational snow dump with existing contracts in place. The site is projected to generate approximately $600,000 in annual gross income, in addition to $8,000 per month from two established tenants.The property is fully equipped for efficient operation, featuring essential infrastructure including salt storage sheds, older small-bay industrial units (currently leased), and a front office. (id:60626)
Lennard Commercial Realty
1250 Frankland Lane
Severn, Ontario
Top Reasons You Will Love This Home: Experience the epitome of lakeside living in this breathtaking 5,348 square foot waterfront estate, gracefully set on nearly two acres of pristine privacy. With 317' of clean, gently sloping shoreline, you'll enjoy effortless access for swimming, boating, and pure relaxation. A detached boathouse with an inviting second-level deck offers front-row seats to awe-inspiring sunsets. Impeccably landscaped grounds frame this retreat, highlighted by a striking 50' natural stone fireplace and a cedar-lined, wood-fired sauna with a private changing area. Inside, thoughtful design meets timeless Muskoka charm. Crafted with custom hand-hewn Douglas fir trim, doors, and staircases, made on-site. Expansive tilt-and-slide windows and wall-to-wall rear doors seamlessly blend indoor and outdoor living. Throughout, premium flooring and high-end cabinetry echo the home's commitment to quality, while a Sonos multi-zone audio system fills every corner with music. An advanced automated security system keeps watch. Wake each day to panoramic water views from the serene primary suite, where oversized windows invite the outdoors in. A grand living room crowned by a soaring 23' natural stone fireplace creates a warm, dramatic focal point. The chef's kitchen with top-of-the-line appliances, Caesarstone centre island, premium cabinetry, and a spacious pantry. Adjacent, the Muskoka room offers a natural stone fireplace, built-in barbeque with granite counters, and expansive sliding doors and screens. Discover the impressive 2,000 square foot oversized three-car garage. Above, a private guest suite offers a spacious bedroom and a cozy living room with a corner fireplace. Inside the main home, four additional bedrooms on the upper level ensure everyone has their own space. This estate captures the true spirit of Muskoka living, offering both an elegant family home and a timeless retreat. 5,348 above grade sq.ft plus an unfinished basement. (id:60626)
Faris Team Real Estate Brokerage
3125 W 38th Avenue
Vancouver, British Columbia
50X130 south facing lot, in central location, close to all amenities. First owner´s warmth and comfort home, hardwood floor, ss appliance, wok kitchen. 9' ceilings downstairs with large sauna, home theater and bar, second laundry on upper floor. Three car garage at rear, and a gated parking space for RV or boat. (id:60626)
Royal Pacific Realty Corp.
1361 Mathers Avenue
West Vancouver, British Columbia
2012 remodeled (over $1M) house. Grand 5,000 sf. 3 level home on a gorgeous 0.545 acre lot in a private Ambleside location! This immaculately kept residence offers immense vaulted entry, partial city views, high end millwork, hardwood flooring, solid wood door s, large principal rooms, spacious enclosed kitchen with top of line stainless appliances, 5 bedrooms all ensuite , outdoor swimming pool a.nd Jacuzzi, huge backyard area and mature landscaping surrounding the property. Power generator, heated driveway offer you worry free living experience. Walking distance to West Vancouver Secondary, Ridgeview Elementary, near to Collingwood School, Mulgrave School, Park Royal Mall. Must see this dream home. (id:60626)
Royal Pacific Riverside Realty Ltd.
1149 W 26th Avenue
Vancouver, British Columbia
Welcome to this exquisite custom-built French-inspired estate in the heart of Shaughnessy, where timeless architectural design meets sophisticated craftsmanship. This three-story and basement residence boasts a beautifully symmetrical façade clad in elegant light stonework,and moulding detail. The luxury home blends timeless design with modern living. Features include 10.5 ft ceilings on both main and basement levels, real marble and hardwood floors, home speakers, A/C, radiant heat, HRV, and a full smart home system. The chef's kitchen is equipped with Gaggenau appliances and a glass-partitioned spice kitchen. Enjoy an elegant wine bar, theater, and open-concept basement reinforced with steel truss. A triple garage and a serene north-facing backyard complete this exceptional home. (id:60626)
RE/MAX Westcoast
16166 30b Avenue
Surrey, British Columbia
Amazing View! Great location! A stunning private gated 9,271 sqft estate sitting on a 31,624 sqft lot offering spacious high ceilings, 9 bdrms, 8 baths & entertainment sized living & dining rm w/gorgeous scenery. Master bdrm w/380 sqft covered balcony facing private yard. Features library, wok kitchen, media rm, solar, attic, sauna, winery, games, recreation rm & BBQ w/wood FP. Home security includes surveillance cameras & covered by home warranty insurance. Enjoy a garden pavilion, big veranda & beautiful panorama of North Shore mtns! Nearby South Surrey Downtown; Grandview Corners shopping ctr, Walmart...walking distance to Southridge Private School & Sunnyside Elem. School. Mortgage helper unit is ready if you need, more surprises when you visit the lovely house,Must See! (id:60626)
RE/MAX Colonial Pacific Realty
2285 Kings Avenue
West Vancouver, British Columbia
Welcome to the West Vancouver French-style Oceanview Manor, crafted by a French-Canadian architect for his personal residence. This luxurious estate features palm trees, lawns, and flowers blooming year-round. Nestled on a rare north-south sloping lot and on a quiet street, it offers breathtaking views of the ocean, cruise ships, UBC, and Vancouver Island. Built with premium materials, the manor´s French-inspired interior boasts a metal-tile roof and faux-stone exterior. The living room opens to a spacious 500+ square ft patio. Leisure amenities include a surfing pool, spa, BBQ area, and fireplace. Equipped with high-end appliances, underfloor heating, air conditioning, and security systems. The upper floor hosts four suites with ocean-view balconies. The basement offers entertainment spaces, and includes a rental unit. Conveniently located near top schools, shopping, parks, and ski resorts, it offers a high-quality lifestyle for families. (id:60626)
Exp Realty
340 Spring Garden Avenue
Toronto, Ontario
Rare 82 x 241 Ft Lot in the Heart of Willowdale. This expansive and versatile property offers endless possibilities, and it's move-in ready. Featuring 5+2 bedrooms and 6 bathrooms, the home boasts a bright, open-concept kitchen and family room with stainless steel appliances, centre island, and walk-in pantry. Enjoy formal dining, a main floor mudroom and laundry, plus a finished basement with potential for an in-law suite. Two garages (3-car + 2-car) provide ample parking and storage. The deep, private lot backs onto quiet, dead-end Alfred Avenue, ideal for family living or redevelopment. Potential for severance presents a unique opportunity to build or sell an additional lot. Live in, renovate, build, or invest. This is a truly exceptional, turnkey offering near Bayview Village and the 401. (id:60626)
Chestnut Park Real Estate Limited
6865 Balsam Street
Vancouver, British Columbia
This special family home has come to market for the first time since 1982! It is a pleasure to show this 6000 square foot residence sitting on nearly 18,000 sq. ft. of dream property across from Maple Grove Park! 5 Bedrooms & 3 Baths Up. 2287 square feet of gracious living on the Main. Formal Living & separate Dining Room w/in-laid oak floors. Great Room concept Family Room with Bar, Eating Area & Kitchen overlooks the patio, pool, cabana & private back yard oasis. Main floor Study is perfect for your office. Downstairs Rec. Room, Games Room, Sitting Area, full Bath, Workshop & loads of storage. Mature, tasteful landscaping surrounds this stately home with double garage. Located on a quiet neighbourhood street of like properties. Kerrisdale shopping is minutes away. Easy access to UBC. (id:60626)
Oakwyn Realty Ltd.
1642 Pandora Street
Vancouver, British Columbia
Well below Jul 2024 BC Ppty Tax Assessed Value $6.465M. Starting price $83 per Buildable SQFT or $416 per SQFT of land. Existing 1968 warehouse/laboratory w/ 8,221 SF of leaseable area. 30% of chem lab space rented monthly at $20 PSF gross. Adjacent bldgs same owner 1670 & 1636 Pandora also on MLS, use 1670 Pandora together as side wall open pass thru with dbl fire rollup gate for addtl 8,540 SF flr area. Heavy Industrial redevelopment site, 2 blks North of E. Hastings at Commercial Dr., & 3 blocks South of Port of Van. waterfront, in East Van. Site is 12,495 SqFt of land & 102 ft of frontage along Pandora St. First time to sales market in approx. 50 yrs. Present M2 zoning allows Floor Space Ratio to 5.0 times the site size (62,476 buildable SqFt) for allowed uses of manufacturing, wholesaling, transportation & storage. Site is directly across the 4 storey PS Public Storage (74k SF flr area) & directly behind the newer 7 storey SmartStop Storage (90k SF). 2021 Phases 1 & 2 Environmental Analysis done. (id:60626)
Amex Broadway West Realty
52b Citation Drive
Toronto, Ontario
This Stunning Custom-Built Mansion Blends Timeless Elegance With Modern Luxury. Situated In The Prestigious Bayview Village, It Offers Over 5,000 Sq. Ft. Plus A Heated Walk-Up Basement. Crafted With Stone Elevation, Fine Marble, European Hardwood, Coffered Ceilings, And Layered Crown Moldings This Home Is A True Showpiece. A Dramatic 24-Ft Foyer With A Dome Skylight Sets The Tone. Enjoy 5 Spacious Bedrooms Upstairs, Plus One In The Basement. The Grand Primary Suite Features A Fireplace, Custom Walk-In Closet, And A Spa-Like 7-Piece Ensuite With Heated Floors. The Chefs Kitchen Is Outfitted With Top-Tier Sub-Zero, Wolf, And Miele Appliances. Additional Highlights Include A 3-Level Elevator, 2023-Built Pool With Waterfall, 3-Car Tandem Garage With EV Charger, 4 Fireplaces, And High Ceilings Throughout (Up To 24 Ft.). Smart Home Features Include A Built-In Sound System, Central Vacuum, Security Cameras, And Multiple Skylights. (id:60626)
Homelife/bayview Realty Inc.
167 Church Avenue
Toronto, Ontario
Stunning 5000+ sq ft luxury home in prime Willowdale East, steps to top-ranking schools. Features a grand walnut-accented foyer w/ custom closets & paneling, designer walnut kitchen w/Sub-Zero & Wolf appliances, herringbone hardwood floors, floor-to-ceiling windows, & 4+1 spacious bedrooms. Enjoy the heated basement floors, snow-melt driveway, & a resort-style backyard w/ luxurious heated pool, hot tub, & professionally designed landscaping. Exceptional craftsmanship & design in one of the area's most desirable neighborhoods. (id:60626)
Homelife/miracle Realty Ltd


