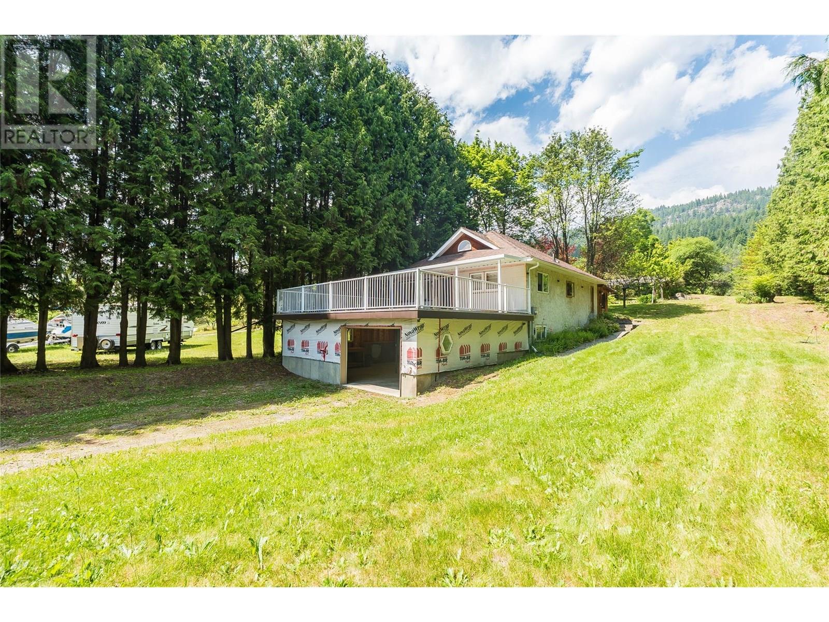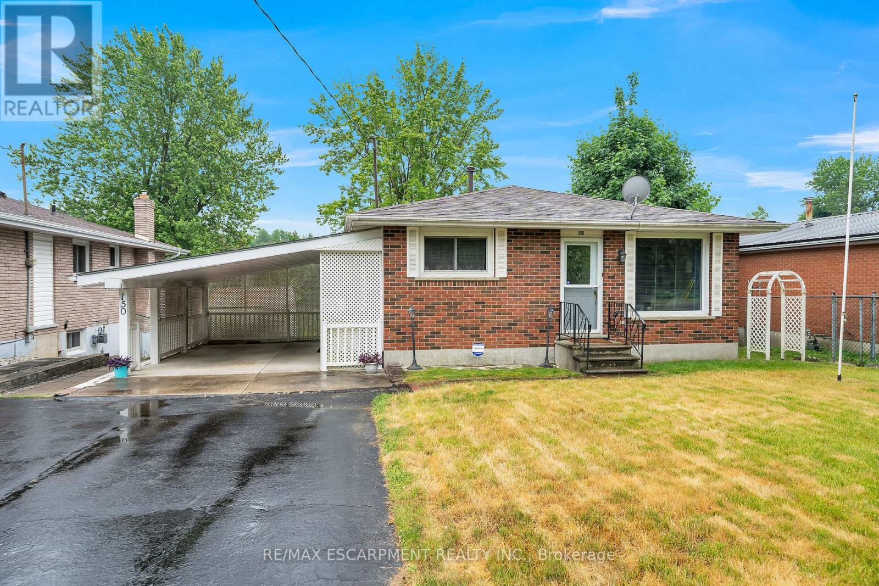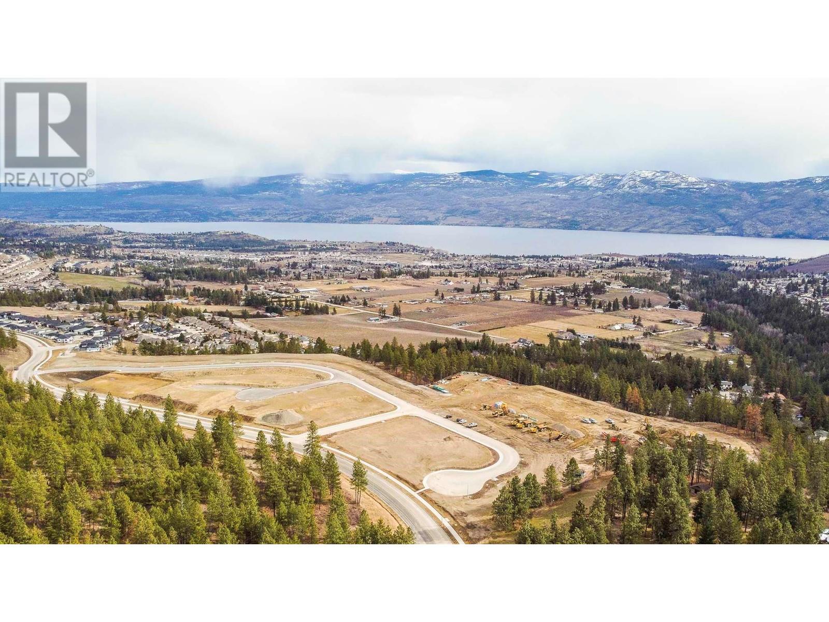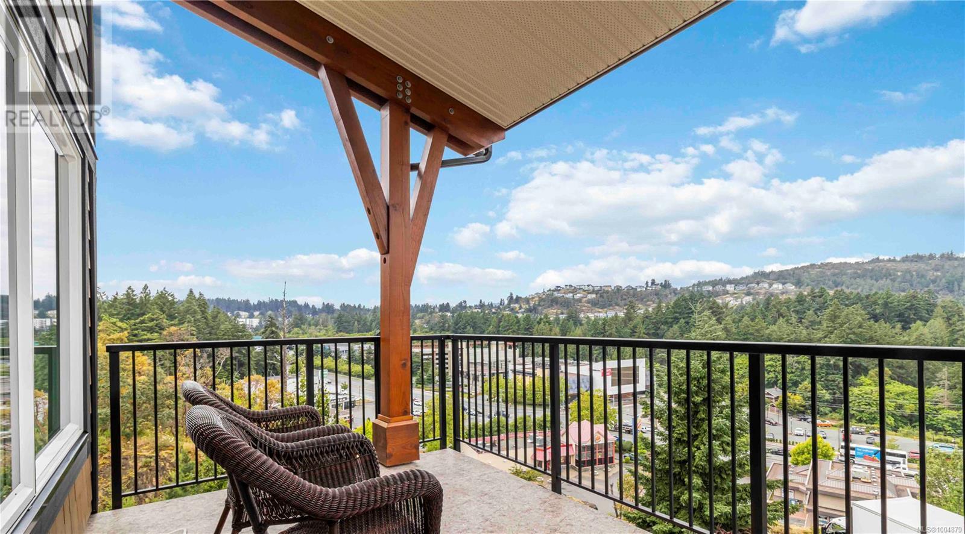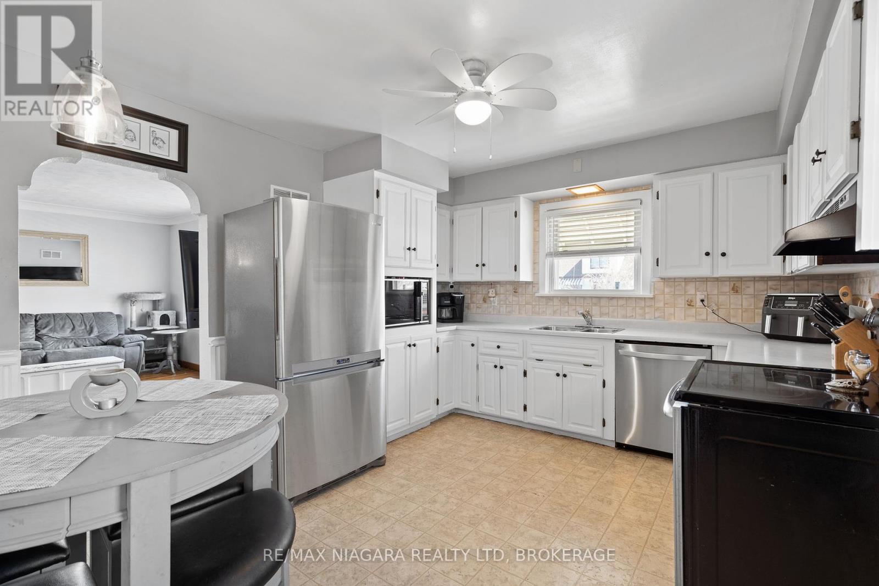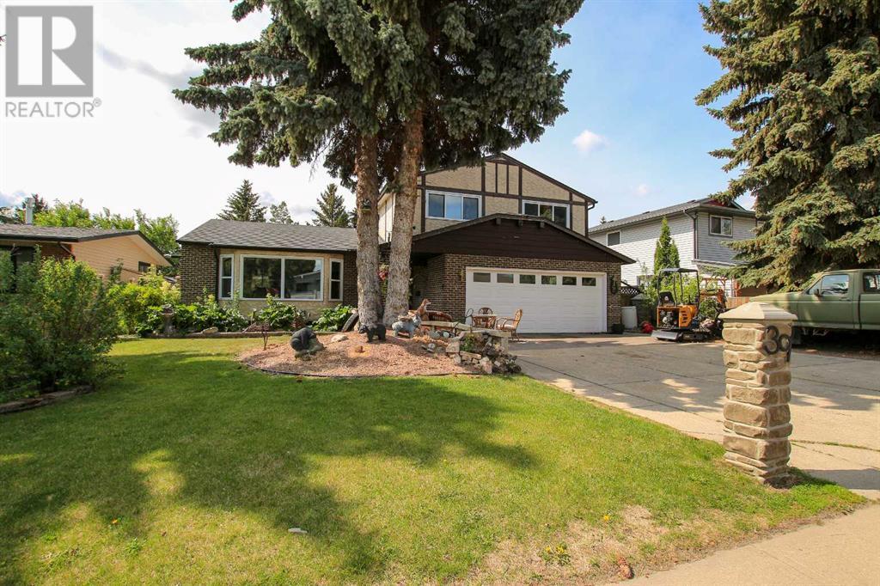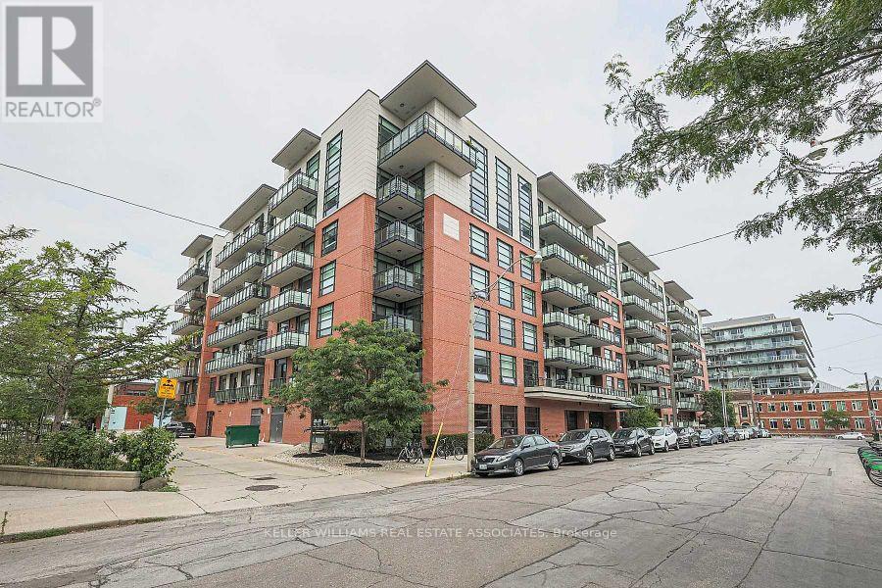3253 Broadwater Road
Castlegar, British Columbia
Discover the perfect blend of charm, privacy, and potential with this unique character home set on 4+ acres of coveted land directly across the street from the majestic shores of the Columbia River. Just minutes from Syringa Creek Provincial Park, this property is a gateway to year-round outdoor adventure while offering the convenience of close proximity to the services of the City of Castlegar. The welcoming home features an intriguing open-concept layout on the main floor, while the spacious basement offers a wide range of possibilities for additional living space or customization. A generously sized sun-soaked deck showcases sweeping panoramic views and is ideal for outdoor relaxation or entertaining. The attached double garage/workshop provides dedicated practical accommodation for vehicles, hobbies, and storage. With plenty of space to create a private retreat, hobby farm, or explore development potential in a convenient location with a desirable micro-climate, this property is a rare find in an exceptional location. Don’t miss this opportunity to own a piece of affordable rural paradise in beautiful Robson! (id:60626)
Exp Realty
150 Victoria Street
Norfolk, Ontario
Ideally located, Attractively priced 3 bedroom, 2 bathroom Simcoe Bungalow situated on 52' x 110' lot on sought after Victoria Street. Great curb appeal with brick & complimenting sided exterior, paved driveway, carport, private back yard, & bonus walk out basement allowing for Ideal 2 family home / in law suite set up. The exquisitely maintained interior features spacious room sizes throughout, large eat in kitchen, bright living room, refreshed 4 pc bathroom, & 2 spacious MF bedrooms. The finished walk out basement features oversized rec room, 3rd bedroom, den / office area, ample storage, & 2 pc bathroom. Conveniently located minutes to shopping, amenities, parks, schools, & Norfolk Golf & Country Club. Updates include furnace and A/C - 2024. Rarely do properties in this area & with this lot size come available in this price range. Perfect home for the first time Buyer, those looking for main floor living, or young family! (id:60626)
RE/MAX Escarpment Realty Inc.
Lot 8 Scenic Ridge Drive
West Kelowna, British Columbia
There is lots of activity these days at Smith Creek West!! Don't even consider starting your new home without having an in depth look at the gorgeous surroundings that await you here. You'll find the most attractive homesite pricing to be had in West Kelowna and perhaps the Valley! This exciting family neighborhood is sure to delight with its spectacular lake, mountain, and rural vistas, easy access and proximity to all the ever expanding amenities of West Kelowna. Designed to integrate well with the native environment, and respect the history of the area, a quiet walk, hiking, mountain biking, and more are all available at your back door. We are confident that you’ll find something that satisfies your home design preferences, space requirement and budget with the same stunning natural surroundings, neighbourhood focus, easy access, and proximity to the amenities that lead to a very quick “sellout” of the previous phase. An 18 month time limit to begin construction, and the fact that you can bring your own builder are further attractions. Right now! is a great time to take it all in. (id:60626)
RE/MAX Kelowna
Lot 10 Scenic Ridge Drive
West Kelowna, British Columbia
There is lots of activity these days at Smith Creek West!! Don't even consider starting your new home without having an in depth look at the gorgeous surroundings that await you here. You'll find the most attractive homesite pricing to be had in West Kelowna and perhaps the Valley! This exciting family neighborhood is sure to delight with its spectacular lake, mountain, and rural vistas, easy access and proximity to all the ever expanding amenities of West Kelowna. Designed to integrate well with the native environment, and respect the history of the area, a quiet walk, hiking, mountain biking, and more are all available at your back door. We are confident that you’ll find something that satisfies your home design preferences, space requirement and budget with the same stunning natural surroundings, neighbourhood focus, easy access, and proximity to the amenities that lead to a very quick “sellout” of the previous phase. An 18 month time limit to begin construction, and the fact that you can bring your own builder are further attractions. Right now! is a great time to take it all in. (id:60626)
RE/MAX Kelowna
76 York River Drive
Bancroft, Ontario
Bancroft - This immaculate 4 bedroom family home is only minutes to town & all amenities. Fabulous backyard with .75 acres has ample room for kids to play. This 2 story home would make an excellent multi family home with room for a granny suite in the basement. Bright, main floor with a huge kitchen, breakfast nook, formal dining room, living room, 2 piece bathroom. Lovely family room facing the backyard offers a great view of the yard and patio doors leading to the back deck. Kitchen also has garden doors to a private patio. Upstairs features a large master with ensuite, 3 other bedrooms, laundry room anda 4 piece bathroom. Basement has another rec room/games room, cold room & lots of storage in the 2 utility rooms. There is an attached double garage plus a second detached garage that can be used as a spacious workshop or is great for storing the toys. Home also has a paved driveway, is well treed and very economical to heat. Recent upgrades include: propane furnace installed in 2021, central air installed in 2019, new dishwasher and stove in 2021. *** Hydro approx $110 per month, propane $2500 for the season, rented hot water tank $20.59 per month, water bill approx $50 per month, propane tank rental is $112.00 per year. Bell Fibre is installed on the street and available for hook up. Septic was installed in 1985 and pumped in Nov 2024. *** (id:60626)
RE/MAX Country Classics Ltd.
404 286 Wilfert Rd
View Royal, British Columbia
TOP FLOOR CORNER UNIT with VIEWS facing West. LARGE 1 Bedroom, 1 Bathroom updated condo features an open concept layout. Notable features include: Recently updated Floors, Paint and bathroom tile, Gourmet kitchen large island, beautiful quartz counters, tiled backsplash & stainless steel appliances. Large bedroom with walk-in closet. Top Floor, corner unit with an office/work from home nook, soaring 9ft ceilings, and in-suite laundry. Sun drenched afternoon patio for your BBQ. Parking + storage locker and pets. The COHO is a popular building and ready for you to move in! Book a showing today! (id:60626)
RE/MAX Camosun
201 Knoll Street
Port Colborne, Ontario
Charming 3-Bedroom Home on a Corner Lot Perfect for Families! Welcome to this beautifully maintained 3-bedroom, 3-bathroom home, nestled on a spacious corner lot in a family-friendly neighbourhood. With thoughtful updates and plenty of space inside and out, this home is ready for you to move in and make it your own! The main level features a bright and airy living room with a large picture window that floods the space with natural light, a well-appointed kitchen with ample cabinetry for all your storage needs, and a newly renovated full bathroom complete with a luxurious soaker tub. Two generously sized bedrooms complete the main floor layout. Upstairs, you'll find a private primary suite offering a spacious bedroom, two walk-in closets, and a convenient 2-piece ensuite your perfect retreat at the end of the day. The fully finished basement offers even more living space with a cozy family room, an additional 2-piece bathroom, and tons of storage options for growing families or hobbyists. Step outside to enjoy a fully fenced backyard with plenty of room for kids and pets to play. The detached garage and workshop offer great potential for projects or additional storage. Located within walking distance to both Oakwood and St. John Bosco Schools, this home is ideal for young families looking for comfort, convenience, and room to grow. Don't miss your chance to own this fantastic home! (id:60626)
RE/MAX Niagara Realty Ltd
128 Chadwell Place Place
Okanagan Falls, British Columbia
Prime Lakeview Lot – Ready for Construction! Nestled in the scenic South Okanagan Valley, this remarkable residential lot boasts breathtaking, unobstructed lake views and is fully prepared for building. Permits are secured, and plans are approved for a contemporary home featuring a daylight basement and a large garage capable of housing an RV. The septic system is conveniently located at the lot line. A trusted builder is ready to start immediately. This is a rare, turn-key opportunity to create your dream home without delay. Contact us for approved house drawings and plans. Reach out today for more information! (id:60626)
RE/MAX Wine Capital Realty
10 Rhodies Pond Place
Placentia Junction, Newfoundland & Labrador
Discover this newly built waterfront cottage in scenic Placentia Junction. Offering a seamless open-concept kitchen and living area with double patio doors leading to the wrap around deck where you can enjoy the views of Rhodies Pond. The main floor also features a bedroom, bathroom and laundry room. The second floor has two spacious bedrooms and a four piece bathroom. The basement level has an attached 12 x 17 garage and boasts a fully finished in-law suite (Kitchen, Living/Rec room, bedroom and 3 piece bathroom making it ideal for extended family or guests. With stunning water views and plenty of space for relaxation, this cottage is perfect for a peaceful retreat or year-round living. (id:60626)
Royal LePage Atlantic Homestead
39 Allan Street
Red Deer, Alberta
6 BEDROOM, 4 BATH 2-STOREY ~ 2,745 SQ. FT. ABOVE GRADE ~ SOUTH FACING BACKYARD W/MATURE LANDSCAPING, COVERED PATIO & ROOFTOP DECK ~ SEPARATE ENTRY ~ Mature landscaping offers eye catching curb appeal ~ Covered front entry leads to a large tile foyer with ample closet space, room for a bench and convenient garage access ~ The living room is a generous size, offers hardwood flooring and a large bay window overlooking the front yard ~ Archways lead to the formal dining room where you can easily host large gatherings ~ The kitchen offers a functional layout with ample cabinet and counter space, full tile backsplash, wall pantry, large south facing window overlooking the backyard and opens to a breakfast nook ~ Huge main floor family room has a wet bar, stone faced fireplace, separate rear entry, and sliding patio doors that lead to a large covered concrete patio, another large uncovered concrete patio, outdoor fireplace and the backyard ~ The laundry room has hot and cold taps plus built in cabinets for storage ~ 2 piece main floor bath ~ Main floor bedroom has a built in desk and a wall of built in cabinets ~ Spiral staircase leads to the upper level ~ The primary bedroom can easily accommodate a king size bed plus a sitting area, and features a stone faced fireplace, spacious walk in closet, 3 piece ensuite, and sliding patio doors to a south facing rooftop deck ~ 4 additional bedrooms located on the upper level share an oversized 4 piece bathroom with a jetted soaker tub and walk in shower with a bench ~ The basement offers a large family room with a brick fced fireplace, recessed lighting and a pool table, 3 piece bathroom with a large walk in shower, a spacious den, and ample storage throughout including a false door to a "hidden" room ~ Double attached garage plus an extra large driveway offer ample parking ~ The sunny south. facing backyard is landscaped with mature trees, shrubs and perennials, has a garden shed for storage, and is fully fenced with back alley a ccess ~ Excellent location in desirable Anders Park with easy access to parks, playgrounds, schools, walking trails, shopping and all other amenities close by. (id:60626)
Lime Green Realty Inc.
134 Cityscape Boulevard Ne
Calgary, Alberta
NO CONDO FEE ! Don’t Let This Exceptional Opportunity Slip Away! Presenting a meticulously maintained abode boasting four spacious bedrooms and three and a half elegant bathrooms, nestled within the vibrant community of Cityscape. This distinguished townhome is particularly appealing as it bears no condominium fees, thus affording you the liberty to relish in your property without the burden of additional monthly expenses. It seamlessly harmonizes modern aesthetics with functional living. Strategically situated in a coveted locale, this residence epitomizes both convenience and sophistication. Its proximity to verdant parks, diverse shopping options, exquisite dining establishments, and major transportation arteries enhances the allure of this remarkable property. Upon entering, one is warmly welcomed by the inviting main floor, which encompasses a generous living area, an elegant dining space, and a chef’s dream kitchen. This contemporary culinary haven not only delights the eye but also serves as a highly functional centerpiece, ideal for culinary aficionados. The main floor is further complemented by a conveniently located half-bathroom and access to an attached two-car garage, providing ease of ingress and egress from the rear lane, thus ensuring a perfect balance of comfort and practicality. Ascend the staircase to discover three generously proportioned bedrooms alongside two full, tastefully appointed bathrooms. The master bedroom with its private ensuite bathroom, exudes a luxurious ambiance and offers ample space, creating a private sanctuary for rest and rejuvenation. The additional bedrooms are equally well-appointed, sharing a lavish four-piece bathroom, and are versatile enough to accommodate a growing family, guests, or even a dedicated home office. This upper level also features a quaint bonus room, brimming with potential for various utilizations, and grants access to a full-width balcony—an idyllic spot for enjoying your morning coffee or hosting de lightful evening barbecues while soaking in picturesque sunsets. A standout feature of this remarkable townhome is the fully developed basement, easily accessible from the garage. This basement includes an additional bedroom, a full bathroom, and a cozy living area, while the basement kitchen further enhances its versatility, making it an ideal retreat for guests or extended family. With its contemporary amenities, thoughtful layout, and the unparalleled advantage of having no condo fees, this exquisite townhome in Cityscape transcends mere residency; it offers a refined lifestyle. Do not let this chance to claim your dream home pass you by—schedule your private viewing today and indulge in the epitome of contemporary townhome living! (id:60626)
Royal LePage Metro
511 - 88 Colgate Avenue W
Toronto, Ontario
This Is A First Time Home Buyers Dream! Just Unpack And Unwind In This One Bedroom, Sun Drenched Loft Apartment. It Has SW Views From The Balcony, 9Ft Ceilings, Reclaimed Brick Feature Wall, Engineered Hardwood Flooring, Granite Counters & Stainless Steel Appliances in The Galley Kitchen. (id:60626)
Royal LePage Real Estate Associates

