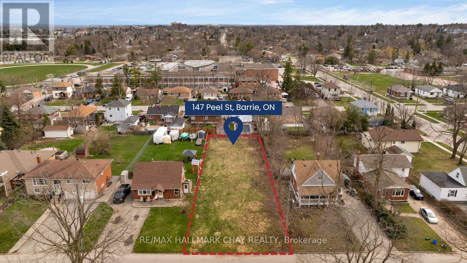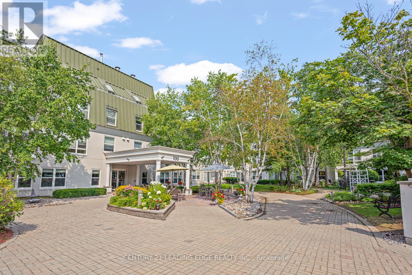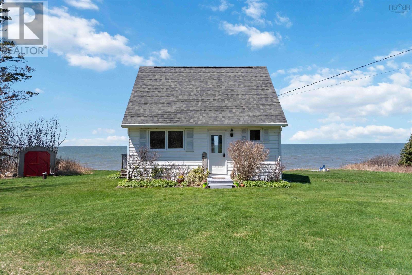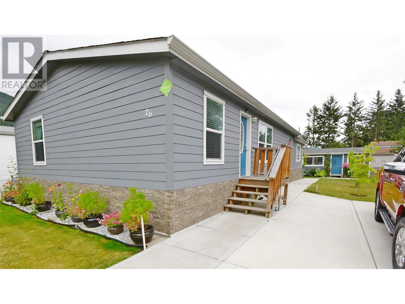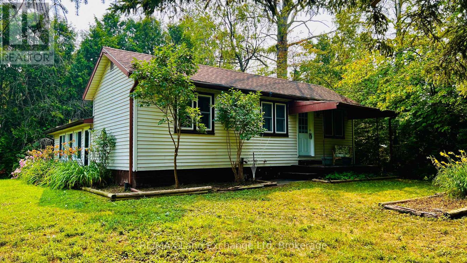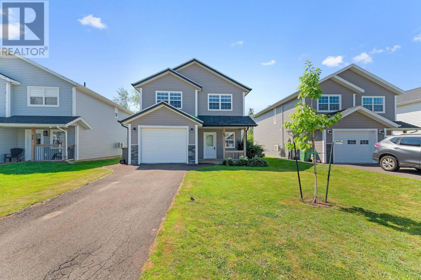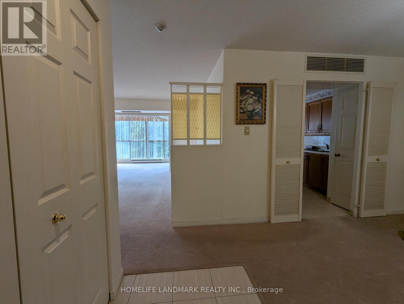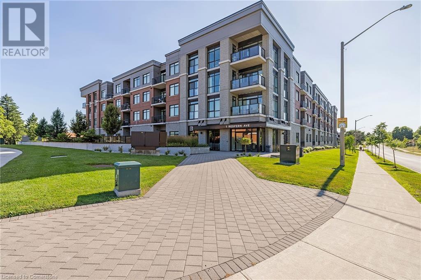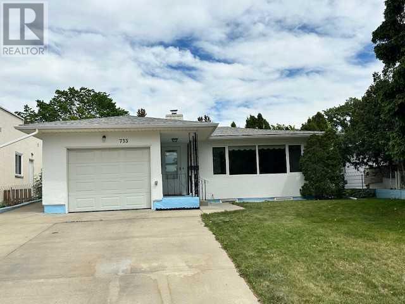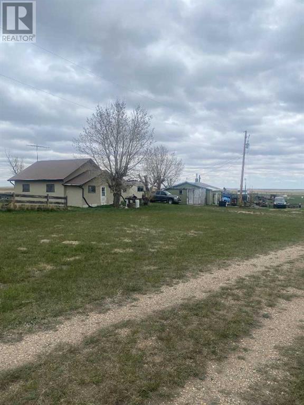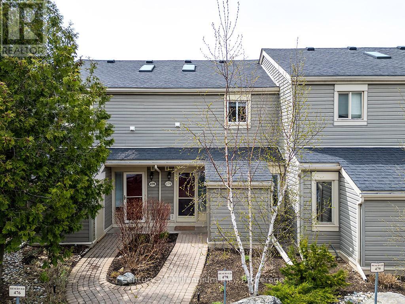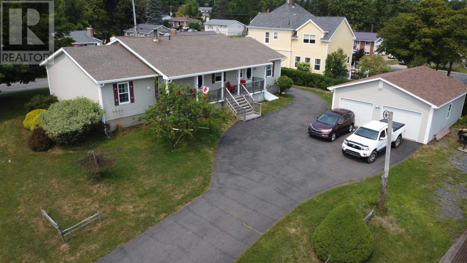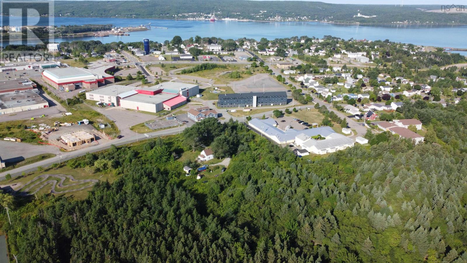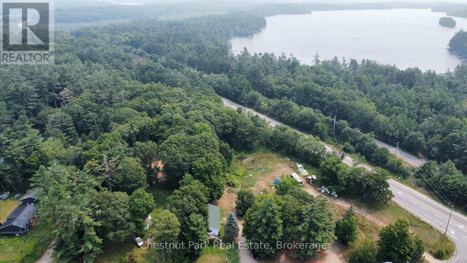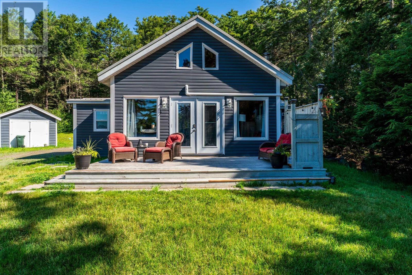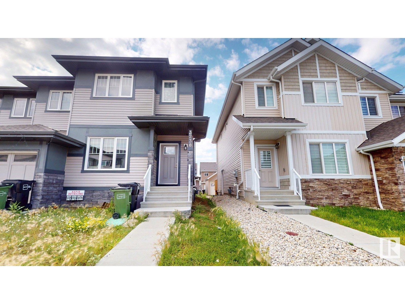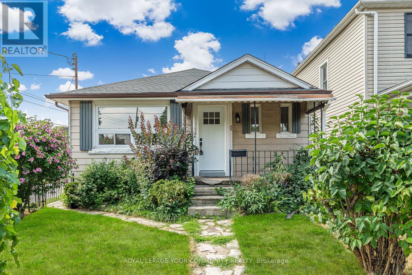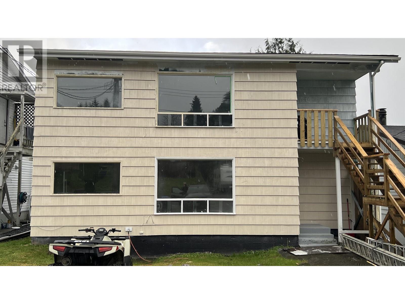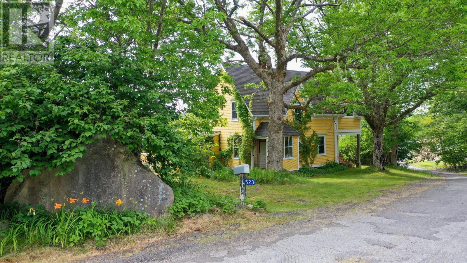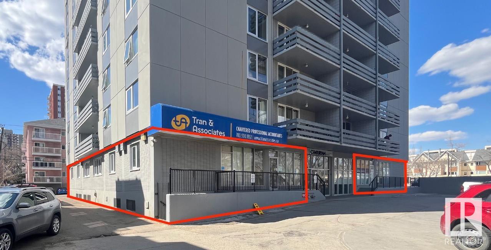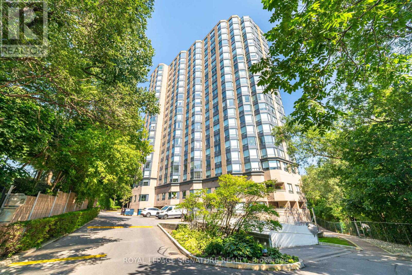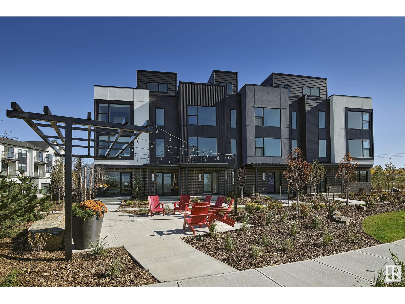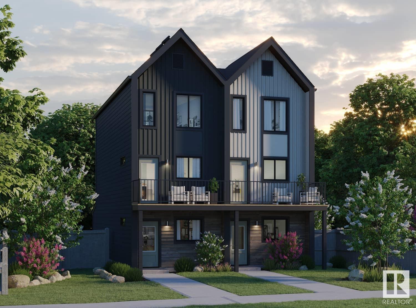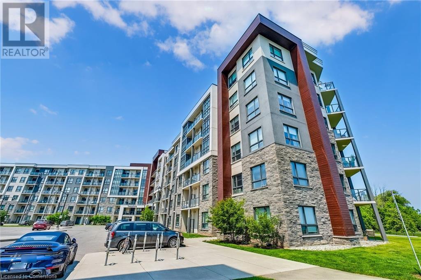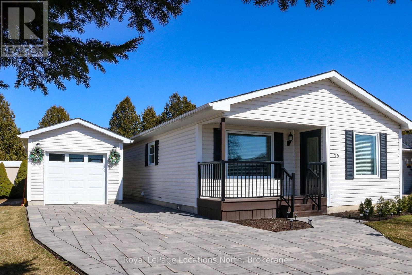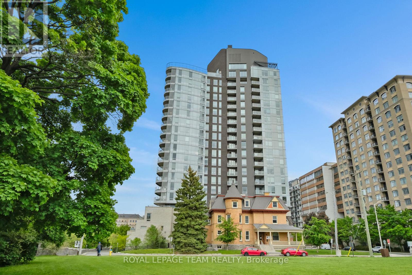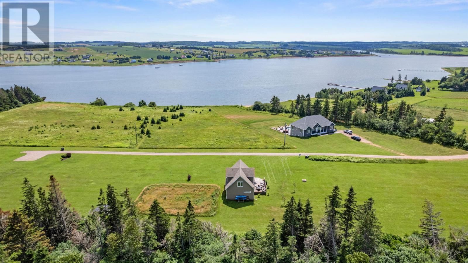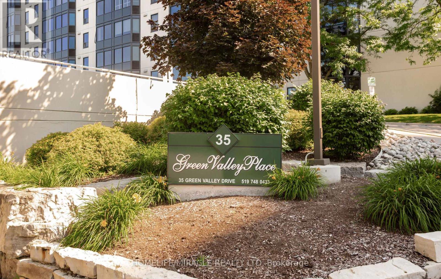147 Peel Street
Barrie, Ontario
Attention Investors, Developers, Builders! Here is a great opportunity for a new build in an established East Barrie community. Central to key amenities - schools, shopping, services, public transit. Easy access to entertainment and four season recreation of Simcoe County! Minutes to commuter routes north to cottage country or south to the GTA and beyond! (id:60626)
RE/MAX Hallmark Chay Realty
835034 Range Road 234
Rural Peace No. 135, Alberta
Looking for a acreage close to town in a newly renovated turn key acreage? Look no further this 2 story home is 2165 square feet and sits on 6.57 acres. You may have seen this home before but never like this! This home just went through a huge list of renovation making this a gorgeous property. Coming up the walkway into your beautiful home you will notice all new beautiful flooring and paint throughout the home, massive vaulted ceilings newly redone fireplace feature in the spacious Livingroom. Through the living room you have a huge separate dining room with more than enough room for the biggest table you can get, as well as all new lighting features throughout! The dining room flows seamlessly right into the large kitchen with tons of space for the chefs needs. Also on your main floor you have a beautiful 3 piece bathroom and a office! Just down from the office you will find a door leading outside to your massive covered patio. Headed upstairs just like downstairs all new flooring and paint throughout as well as a new larger 4 piece bathroom, Huge primary bedroom and ensuite, 2 more additional big bedrooms and upstairs laundry! There is a back door at the end of the hall leading out to a top deck as well overlooking your large yard. Downstairs in the garage you may remember more living space which has been converted back into your heated garage! Outside there is a additional driveway leading to a massive parking area for large semi parking or room for a large shop to be built. With so much more upgrades and renovations that were done what more could you want on a beautiful acreage that is move in ready! Call today don't miss out on this beauty ! (id:60626)
Grassroots Realty Group Ltd.
7408 Heron Lane
Osoyoos, British Columbia
This STEAL OF A DEAL is an extremely solid well-built home, close to the downtown core (walking distance to the beaches, coffee shops, restaurants and public transit) and has alley access! With a newer Heat Pump (2018) , BRAND NEW hot water tank (2025), and roof and windows both in good shape, the big-ticket items have been taken care of in this cute 2 bedroom, 2 bathroom home. Downstairs features TONS of storage, a cozy rec room, 2-piece bathroom and additional office/non-conforming bedroom. This house features an attached carport, with LOADS of additional parking in the front and back plus room for an RV. Enjoy total privacy in both the front and back yards with mature cedar trees and nicely maintained landscaping with underground irrigation. This home is clean, in good shape and ready for its next owner! Quick possession available! This one won't last long at this price! (id:60626)
RE/MAX Realty Solutions
1275 Veterans Crescent
Estevan, Saskatchewan
Looking for a truly remarkable property in Estevan with 5 bedrooms, 3 baths, and sprawling across .5 acre on a quiet crescent? Here it is! This home is meticulously clean, extraordinarily show ready, and is a pleasure to view! The current owner has maintained this home with pride of ownership for the past 40+ years. From the curb appeal, to the first steps of entry, this bi-level is bright, spacious, well designed & offers so much value! The front living room has a large picture window and space for a large family to gather. The kitchen has a massive pantry which is sure to impress, newer stainless steel appliances, and a window which overlooks into the park like yard. The eating area has a large closet and a door with a retractable screen, which leads to the large covered deck with gas bbq hook up. Down the hall, you will find 3 bedrooms, a full bath, the 2 pc ensuite. The basement has large windows throughout, a bright rec room with a built in wall unit and a wood burning fireplace, 2 more bedrooms, a large and bright laundry/storage room, and entry into the 24’ x 26’ garage. The home has custom blinds throughout. The windows, doors, siding, shingles, soffit, facia and eavestroughs have all been replaced. The fully fenced private yard will WOW you and IT IS an oasis! You will follow the winding sidewalk to quiet and serene private sitting areas, tons of perennials, grassed areas, a large garden, and a firepit area. There is also an above ground “easy fill pool”, pool shed, garage-in-a-box, plus parking for an RV and/or boat off the back alley! This home is a breath of fresh air under the wide open prairie skies! Location is stellar! 1 extra fridge and an upright freezer are included. 1275 Veterans Cres. is a quiet, friendly, mature area of Estevan. (id:60626)
RE/MAX Blue Chip Realty - Estevan
1427 Jefferys Cr Nw
Edmonton, Alberta
Located in the vibrant and highly sought-after community of Jackson Heights just off 50th Street and Whitemud Drive for convenient access. Appx 1654 sq ft home is perfect for first-time home buyers looking for a place to call home. Built in 1994 by Parkwood Home Builder, it features 4 bedrooms, 3.5 bathrooms, a main floor den, vaulted ceilings in the living area, upper-floor laundry, a finished basement, and an attached double garage. With no neighbor on one side and alley access, it offers added privacy on a quiet street. Close to schools, parks, shopping, and all major amenities, this home combines comfort, functionality, and location in one of Edmonton’s most desirable neighborhoods. Solid structure, functional layout, and prime location make it a valuable investment in a family-friendly neighborhood and ready for its new owner. (id:60626)
Kic Realty
224 - 100 Anna Russell Way
Markham, Ontario
Charming renovated condo in this sought after Lifelease building in the heart of Historic Unionville. Over $40K spent on renovations/upgrades throughout the unit. This bright and modern 1100sq ft. 2-bedroom + den Lilac model features durable laminate flooring and elegant light fixtures in the dining room and hallway. Pot lights have been adding in the living area and both bedrooms. A gourmet kitchen featuring sleek white cabinetry, granite countertops and stainless steel appliances. The primary bedroom features an extra large walk-in closet with ample storage space. Nestled in a serene, prime location steps to the GO train, Toogood Pond and all the shops and eateries on Main Street. Markville Mall is just a short drive or bus ride away. This unit offers the perfect blend of tranquility and convenience. Enjoy being a part of this vibrant age 55+ community. (id:60626)
Century 21 Leading Edge Realty Inc.
5015 Shore Road West
Parkers Cove, Nova Scotia
Welcome to this idyllic, private and fully furnished Cape Cod style home on the world famous Bay of Fundy coast! With 99 feet of private oceanfront this could be the perfect vacation getaway or year round home you have been looking for. Or, the crown jewel addition to an investment portfolio. Conveniently located a short drive away to the historic towns of Annapolis Royal and Bridgetown, you will find all the amenities and conveniences you need. The property has been meticulously maintained and cared for and recent upgrades include: a modernized kitchen, ductless heat pumps for efficient winter heating and summertime cooling and spray foam insulation in the crawl space. The spacious and open concept living room, dining room and kitchen flows to an extended deck area right to the oceanfront. Light and bright, the main living area has large windows providing a front row seat to active marine life such as dolphins, seals, whales and seabirds. Watching the fishing vessels check their traps is always a special treat. A bedroom and a 3-piece bath/laundry area complete the main floor. The entire upstairs is a luxurious primary bedroom with stunning ocean views, a sitting area and a long walk-in closet for storage. On the southwest side of the home, a year-round babbling brook flows straight into the ocean and high speed fiber optic internet is on site for the work from home possibility. This seaside property also offers the option of continuing on with the established and successful seasonal rental business. Beachcombing, whale watching, art galleries, gift shops, pubs, fine dining, theatre, open air music, hiking trails and farmers' markets are all at your doorstep here. This home boasts a sophisticated vibe with fabulous sunsets and serenity. The community is warm and welcoming and locals are often seen walking along the road to greet you with a friendly wave. This is the perfect ocean getaway! We look forward to seeing you. (id:60626)
Royal LePage Atlantic (New Minas)
Lot 1 Salal Road
Sechelt, British Columbia
Come and discover the Sunshine Coast´s newest subdivision in Davis Bay - "Chapman & Salal!" Drenched in sunshine with fantastic views & spectacular sunsets, your next home awaits you in this well thought out community in one of the Coast's best neighbourhoods. Walk to the beach/pier, schools or The Wobbly Canoe but be tucked up in this quiet enclave with direct access to the beautiful trails of Chapman Creek & just a short drive to the services of Sechelt. This unbeatable location has underground services at lot line, community septic in place for several of the lots (big savings) and level, easy to build sites. Titled and ready for you and the home you´ve been waiting for! Don´t have a builder? We can help. This is a rare, unique opportunity to find a vacant lot in Davis Bay. Call today! (id:60626)
Royal LePage Sussex
86 Division Street E
Trent Hills, Ontario
Charming 1.5-storey century home in the heart of Hastings! Located only 30 mins to Cobourg and Peterborough and 1 hr to Durham. Featuring sun-filled living spaces, gleaming wood floors, 10 ceilings, updated bathroom, some new flooring in 2025, fireplace in living room and freshly painted. Formal dining room, cozy office, and walkout from the modern kitchen to a large, fenced(2022) backyard with gardens and a shed. Enjoy the idyllic front porch, private treed lot, and side mudroom entry. Just steps to the Trent Severn Locks, parks, and schools. Perfect for first-time buyers, retirees, or families seeking character and convenience! (id:60626)
Century 21 United Realty Inc.
2930 Brown Road Unit# 26
Salmon Arm, British Columbia
Welcome to this stunning & meticulously maintained 3 bed, 2 bath double-wide home located in the peaceful 55+ Valley Mobile Home Park in Silver Creek. With over 1200 sq ft of beautifully updated living space, this home offers a bright, open floor plan with loads of natural light & thoughtful details throughout. The primary bedroom includes a full ensuite with ceramic tile flooring & backsplash, and a newer vanity, while two additional bedrooms are situated at the opposite end for added privacy. The kitchen has been tastefully updated with refaced cabinets & the home features newer flooring, fresh paint, wainscotting, & central A/C for year-round comfort. Step into the insulated sun-room or out to the large covered deck with ceiling fan—perfect for relaxing & enjoying the serene mountain views. Outside, the oversized lot includes landscaped flower beds, a concrete gazebo with fire table, a BBQ shack with power & lighting, & a fully heated workshop (20x16 & 12x16) with shelving & negotiable tools.A garden shed & 20x20 driveway complete the package. Pad fee is $600/month & covers water, sewer, garbage, snow removal, road maintenance & landscaping in common park areas. Enjoy peaceful country living with walking paths, nearby wineries, & the Silver Creek General Store just 2 km away.This friendly, quiet park allows 2 small pets with restrictions & is only 15 minutes to Salmon Arm. If you're 55+ & looking for a relaxing rural lifestyle with modern comforts—this is the home for you! (id:60626)
Real Broker B.c. Ltd
82096 Elm Street
Ashfield-Colborne-Wawanosh, Ontario
WELCOME TO SUNSET BEACH! Just 5 minutes north of Goderich, discover the comfort and charm of this well-maintained 2-bedroom, 1-bath bungalow in the peaceful community of Sunset Beach. Situated on a spacious lot within walking distance to beach access, this home is ideal for a summer family getaway or a year-round residence. Inside, youll find an updated breaker panel, natural gas furnace, and a spray foam insulated basement for improved energy efficiency and comfort. The functional layout includes a bright living space and a detached garage/workshop, offering room for hobbies, storage, or workspace. With ample parking and a quiet setting, this property is a rare opportunity to own in a sought-after lakeside community. (id:60626)
RE/MAX Land Exchange Ltd
RE/MAX Land Exchange Ltd.
40 Jessie Street
Cornwall, Prince Edward Island
Welcome to this beautiful 3 bedroom, 2.5 bathroom home in the sought after Madison Heights neighborhood in Cornwall! Situated on .11 acres in a peaceful street with the property backs onto the community walking trail, close to schools, amenities and to the APM Recreation Center, minutes to Charlottetown. This well-built home is perfect for a family looking for a cozy place to call their own. As you step inside, you will be greeted by a spacious and bright foyer that leads to the open concept main level. The kitchen is beautifully appointed with custom made cabinets, stainless steel appliances, and a large walk-in pantry, the living and dining rooms are spacious and airy, with a heat pump, a fabulous electric fireplace and large windows, providing tons of natural lights and plenty of space for everyone to relax and enjoy, you can step outside through the patio doors to a 19x16 deck, enjoying the private and tranquil backyard, half bath conveniently located on this level, this home has everything you need for comfortable living. As you ascend to the second level, you will discover the spacious master suite with a heat pump, its own bathroom with a custom tiled shower and a huge custom walk-in closet, two additional great sized bedrooms, a full bathroom, and a conveniently placed laundry, lots of storage space complete this level. Well maintained, all you need to do is unpack and start enjoying! Some photos are virtually staged. All measurements are approximate and should be verified by the purchaser if deemed necessary. (id:60626)
Exit Realty Pei
306 - 265 Westcourt Place
Waterloo, Ontario
AAA LOCATION! Spacious 1,376 sq ft unit in the well-maintained Beechmount building. Walk to Uptown, both universities, Waterloo Park, reccentre, T&T, Costco & more. Features include a large living room, enclosed sunroom, separate dining room, bright kitchen with ample cabinetry,2nd bedroom with balcony walkout, and a large in-suite laundry/storage room. Quiet setting with lovely grounds, updated lobby, games room,and library. A rare find in a prime Waterloo location! (id:60626)
Homelife Landmark Realty Inc.
21 Reidville Road
Reidville, Newfoundland & Labrador
Just listed is this immaculate, split-entry home with tons to offer, upstairs! downstairs! inside! outside! Everything you see will please you. Located in Reidville, Nl. Just minutes away from the Deer Lake airport and the town of Deer Lake is this well maintained 4 bedroom family home. The exterior of the home and grounds features an eye catching circular paved driveway and walkways. The rear yard has a huge spacious to die for 30X40 garage with separate concrete driveway. (concrete floor, heat pump, insulated, wired) loads of space to store all your toys. As you enter the front foyer you will feel the cozy atmosphere within this home. Main floor consists of kitchen/dining room combination with the kitchen boasting plenty of cabinetry, countertop space and walk-in pantry. Dining room has patio doors that lead out to a large rear deck where you can sit and relax with family and friends. The dining room flows into the living room creating added space. Down the hall are the two bedrooms with the primary bedroom containing a three piece ensuite. Plus a separate three piece main bathroom. Separate laundry closet. Basement area consists of a large cozy family room with an energy efficient wood stove, two bedrooms, three piece bathroom, separate storage room and utility room. The basement has its own outside entrance. This house is heated by electric, heat pump and wood. All appliances are included in the sale. If you are in the market for a great family home, you should take a serious look at this property. A true pleasure to view. For more details and an appointment to view, please contact an agent today. (id:60626)
RE/MAX Central Real Estate Ltd. - Grand Falls-Win
1 Redfern Avenue Unit# 228
Hamilton, Ontario
WELCOME TO THIS ONE BEDROOM UNIT WITH MANY UPGRADES THROUGHOUT, OPEN SPACE BRIGHT LIVING ROOM, STAINLESS STEEL APPLIANCES, LARGE KITCHEN ISLAND WITH QUARTZ COUNTERTOP, IN SUITE LAUNDRY. ONE UNDERGROUND PARKING, COMMON AREAS INCLUDE COURTYARD, BBQ PARTY ROOM, GYM, GAME ROOM AMD MANY MORE. THIS HOME IS LOCATED IN THE HEART OF WEST MOUNTAIN. MUST SEE! (id:60626)
Century 21 Miller Real Estate Ltd.
1004 - 12 Laurelcrest Street
Brampton, Ontario
The Most Desirable Luxury Condo In Brampton. Experience Elevated Brampton Premier Lifestyle Complex. This 2 Bedroom Unit On The 10th Floor Of The 12 Laurelcrest St, Tower Offers Breathtaking Views Of Green Space In Brampton Downtown. 2 Bedrooms With 2 Full Washrooms With A Modern Kitchen With Quartz Countertops, S.S. Appliances Plus Ample Cabinetry. The Spacious Living Room Features Engineered Flooring, The Living Room And One Of The Room Floor-To-Ceiling Windows. The Primary Bedroom Boasts More Stunning Views, A Modular Desk/Shelving Unit, Bathroom Plus, Exclusive Underground Parking & Locker Are Included. Tons Of Amenities Including Out Door Swimming Pool, Gym, Yoga Studio, Games Room, Study Lounge, Fitness Centre, Theatre Room, Concierge And 24 Hrs Security. The 12 Laurelcrest St, Ensures Comfort And Safety, Maintenance, And Parking Options. Dont Miss This Investment Opportunity. S/S Fridge, Stove, B/I Dishwasher & Microwave-Rangehood, Washer & Dryer, Window Coverings, One Parking One Locker Also Come With Unit And Much More (id:60626)
Homelife/future Realty Inc.
44 2475 Emerson Street
Abbotsford, British Columbia
Stunning!! Fully Professionally Completely Updated 2 Bedroom + 2 Bathroom Home with Single Garage across from Mill Lake!! Walk into a fantastic, rarely available almost 1400sqft spacious living floor plan! Home has had everything done for you, move in ready to enjoy! Features are so many..NEW windows, plumbing, electrical and gorgeous upgrades in each room. Completely renovated Open Kitchen is huge with new appliances, coffee bar, beverage cooler plus an incredibly spacious flex/pantry room you will love. All new flooring, baseboards, lighting, fans, window coverings, hardware, paint through out and so much more! Living room with new stone face FP. Front and Back Balconies to sit back and relax or garden. Conveniently located steps from Mill Lake, Sevenoaks Mall, Abbotsford Hospital. (id:60626)
Lighthouse Realty Ltd.
136 Bidwell Street
Tillsonburg, Ontario
Move-in ready with all the right updates ... this 3-bedroom, 1-bath gem is perfect for first-time buyers or savvy investors. You're just a short walk to downtown, schools, parks, hospital and some fantastic local eats ... so the lifestyle is just as solid as the property. Inside, the kitchen got a full refresh in 2023, the bathroom is now a sleek 5-piece with a separate shower, and the flooring is fresh and modern. Spray foam insulation in the basement (2023) means energy efficiency is already checked off the list. Big-ticket items? Already handled metal roof at the back (2023), asphalt shingles up front (2019), furnace and AC (2019), plus most windows have been replaced. Outside, you've got a charming covered front porch (hello, morning coffee!), a detached single-car garage with hydro (hello, hobbies or storage!), and a partially fenced yard thats perfect for pets, kids, or a little outdoor zen zone.Whether you're buying your first place or adding to your rental lineup, this one's a smart move ... updated, affordable, and ready to go!! (id:60626)
The Realty Firm Inc.
733 4 Street S
Lethbridge, Alberta
Legal Suite. Prime Southside Location. Incredible Opportunity.Welcome to a rare and exceptional opportunity to own a "legally suited bungalow" in one of Lethbridge’s most desirable Southside neighborhoods. This meticulously maintained home has seen numerous upgrades over the past few years — including a high-efficiency furnace, triple-pane windows, and R20 attic insulation, asphalt roof, HW Tank, Fire Supression System & fresh exterior paint.Offering nearly 1,200 sq. ft. of main-floor living space plus 1043 sq. ft. in the lower suite, this home is ideal for homeowners and investors alike. The lower-level suite includes two full bathrooms (one for each bedroom) plus a half bath, with minimal tenant turnover in the past decade. All furnishings in the suite are included, adding instant value and turnkey appeal.Additional highlights:- Legal secondary suite - approved and up to code.- Single attached garage.- Located just one block off Scenic Drive—minutes to the college, university, and downtown.- Steps from a park and playground.Call your favourite REALTOR® to set up a showing. (id:60626)
Sutton Group - Lethbridge
16044b Twp Rd 682
Plamondon, Alberta
REDUCED IN PRICE! Tucked away in the scenic Plamondon Bay area and just minutes from town, this inviting lakefront home offers a unique blend of comfort and potential. Built in 1989, it features a walk-out basement that opens up to a stunning view of the lake, with a spacious upper deck and a covered lower area—ideal for a hot tub or outdoor kitchen setup. Inside, you’ll find three bedrooms and two full bathrooms on the main floor, with two additional den spaces in the basement that could easily be converted into legal bedrooms. The basement also includes two more full bathrooms, a cozy movie room, and plumbing in place for a kitchenette—making it a great candidate for a rental suite or lakefront Airbnb. The home has had a substantial refresh, including new trim, hardware, freshly painted doors, cabinetry, and walls. The basement boasts new flooring and stylish touches like shiplap and barnwood feature walls. Appliances have been updated as well, including the dishwasher, washer, and dryer. Each level has its own gas fireplace for year-round comfort. You’ll also enjoy a high producing well (30 igpm), a 2500-gallon septic tank, two storage sheds for all your lake gear, and a 28x24 insulated garage. The basement is about 90% finished—with the ceiling and final touches ongoing. Take a spin through the 3D tour to get the full feel of what this lakeside gem has to offer! (id:60626)
People 1st Realty
142043b Rr254
Rural Willow Creek No. 26, Alberta
Just over an hour south of Calgary, an extraordinary opportunity awaits in MD Willow Creek! Discover this unique 6-acre property, perfect for investors, homesteaders, or anyone dreaming of a peaceful weekend retreat. The property includes an older bungalow and mobile home, both poised for your creative renovations. A significant advantage is the existing infrastructure: electricity, utilities, and a well are already in place, offering a seamless start to your vision. The possibilities here truly are endless! Several outbuildings, including a greenhouse, two outhouses, and a chicken coop, are ready to support hobby farming or a sustainable lifestyle. Whether you envision a personalized homestead, a private RV retreat, or simply unforgettable weekends unplugged, this property can make it a reality. Escape the city's hustle and invest in your own piece of Alberta's scenic countryside! (id:60626)
Royal LePage Solutions
479 Oxbow Crescent
Collingwood, Ontario
This remarkable condo townhome is located in Living Stone Community (formerly Cranberry) - close to waterfront, trails, golf, beaches and ski hills. Enjoy a reverse floor plan with a bright and open upper main floor featuring vaulted ceilings with a sky light, a cozy wood burning fireplace, and a large private balcony backing onto mature trees. The ground floor offers two sizeable bedrooms and two updated four-piece bathrooms with a recently installed walkout to your private deck from the primary bedroom. Ample storage is available under the stairs and in your exterior personal shed. Control your temperature efficiently with 2 recently installed ductless cooling and heat pump systems - one on each floor. A rare opportunity for a lovingly maintained home with reasonable condo fees, a well managed community, visitor parking, and beautiful trees surrounding the property. Your Collingwood Lifestyle awaits! (id:60626)
Century 21 Millennium Inc.
Gnb21-415 W Esplanade Avenue
North Vancouver, British Columbia
Cozy and comfy one and den floathome featuring spectacular roof top deck...see downtown Vancouver to the south and sunsets over lions gate bridge to the west. Unique curved design features windows all around the living room and den maximizing the sunlight streaming in. Stainless steel countertops keep the bathroom and kitchen looking sleek and modern. A custom ironwork railing highlights the top of the stairs to bedroom and den. Hydraulic pull down stairs access the roof top deck and it's amazing panoramic views of the city and ocean. This home also has its own waste treatment system. Outstanding location! Stores, restaurants, transportation, Lonsdale Quay and Seabus all within 5 min walking. Open House Aug 3rd from 2:30 to 4:30 for access go to Gate 1 and call realtor 604-290-6792 (id:60626)
Royal LePage Westside
4290 1st Avenue
Peachland, British Columbia
Beautiful 0.49-acre lot in Peachland with an incredible lake view! Build your dream home within walking distance of Okanagan Lake and just a short drive from restaurants, shopping, hiking trails, beaches, and more! (id:60626)
Royal LePage Kelowna Paquette Realty
4918 60 Av W
Cold Lake, Alberta
Welcome to this well maintained bi-level in The Meadows, built by quality builder Bayrock Homes! This 5 bedroom, 3 bathroom home offers so many quality upgrades including a triple heated garage, hardwood flooring, custom cabinetry with quartz countertops in the kitchen, vaulted ceilings, a home media room including a projector & screen, in floor heat in basement, deck with privacy screens and a large back yard complete with flower and vegetable gardens. This well designed bi-level plan includes a large entry way, open concept living space on the main level and flexible spaces in the basement. Conveniently located close to shopping, schools and local amenities, this property has so much to offer! (id:60626)
Royal LePage Northern Lights Realty
333 Queen Street
New Glasgow, Nova Scotia
Perched on a corner lot, this charming bungalow catches your eye right away. The paved driveway sweeps in from both streets, curving around the back and leading to a double garage, offering plenty of space for vehicles, projects, or storage. Out front, a beautiful maple tree offers just the right amount of shade, while lush shrubs and a thriving peach tree bring color and life to the yard. Whether you're sipping coffee on the front porch or enjoying a quiet evening on the covered back deck, theres always a cozy spot to relax. Inside, the home is bright, warm, and immaculately kept. The kitchen and dining area are open and inviting, the kind of space that makes family meals or coffee with friends feel effortless. Three comfortable bedrooms and a full bath round out the main level, but what really sets this home apart is the bonus living space. The attached one-bedroom suite has its own entrance, full kitchen, living room, laundry closet, and its own heat pump. Use it for extended family, guests, or simply more room to spread out. A connecting door lets you move between the two spaces or keep them separate depending on your needs. Downstairs offers even more room to make your own. A large rec room with a pellet stove is perfect for cozy nights in. Theres another finished room that works well as an office or hobby space, a generous storage area, and a workshop ready for whatever projects you have in mind. You can feel the care in every corner of this home. Its the kind of place where everything has been thoughtfully maintained, where comfort and ease come naturally. Whether you're hosting friends, spending time with family, or enjoying a quiet moment in the garden, this home offers a sense of calm and possibility. If you're looking for a place that feels just right from the moment you step inside, this one might be exactly what you've been waiting for. (id:60626)
Turning Point Real Estate Limited
6 Macquarrie Drive Extension
Port Hawkesbury, Nova Scotia
Ideal location for future development! This 4.8 acre lot is ZONED R-3 (RESIDENTIAL MULTIPLE UNIT) and centrally located in the heart of Port Hawkesbury and within walking distance to all amenities, such as grocery stores, restaurants, parks, walking trails, high school and Civic Center. There is a century home on the property that could be restored or removed to accommodate new builds. Municipal water and sewer available at the road. (id:60626)
RE/MAX Park Place Inc. (Port Hawkesbury)
1014 Torrance Road
Muskoka Lakes, Ontario
Tucked away in the picturesque Village of Torrance, this charming 2-storey home offers a unique blend of comfort, functionality, and character. With two self-contained living spaces each featuring its own kitchen this home is ideal for multi-generational families, guests, or potential rental income. Offering 3+1 bedrooms and 2 baths and over 2000 sq ft of living space. Step outside to enjoy sunsets from the upper-level deck, a very level property and a generous 20' x 14' shed/bunkie in the backyard providing extra space. This property is conveniently located within walking distance to Lake Muskoka boasting a sand beach and public boat launch, spas, shops restaurants and more! Call, text or email to book your private viewing today! (id:60626)
Chestnut Park Real Estate
412 Double Lake Road
North Range, Nova Scotia
Welcome to 412 Double Lake road, this year round home sits on the shores of much desired Porters Lake, minutes to the town of Digby. The current owner has made many upgrades and improvements including but not limited to a new metal roof and heat pump, landscaping and new siding. This home features two bedrooms one with its own entrance and deck and the other with a walk in closet, this home also has office space and an open concept design. A wall of windows overlook the lake and a large deck for entertaining. A wired garage and additional outside storage as well as a dock and expansive lawn, all sitting on a large private lot make this the perfect family home, or getaway. (id:60626)
RE/MAX Banner Real Estate
3230 4 St Nw
Edmonton, Alberta
Welcome to the vibrant community of Maple Crest! This thoughtfully designed property offers a bright and spacious layout with plenty of natural light flowing through the windows. The main floor features a welcoming living room, a cozy dining area, a modern kitchen, and a bathroom—perfect for everyday convenience and entertaining guests. Upstairs, you’ll find a generous family room, three bedrooms, and two full bathrooms including the primary bedroom that comes with a walk-in closet and a private half bathroom. The home is architecturally planned for optimal space and light, giving every room an open and airy feel. With upstairs laundry, a separate entrance to the basement, and a double detached garage! Close to parks, schools, shopping, and more. (id:60626)
Century 21 Smart Realty
45 Albert Street
Welland, Ontario
Welcome to this beautifully updated bungalow that blends comfort, style, and practicality. Featuring 2 bright and spacious bedrooms, this home offers a warm, inviting layout with tasteful modern finishes throughout. The renovated kitchen boasts sleek cabinetry, stainless steel appliances, and ample storage ideal for everyday living. Downstairs, you'll find a finished basement that adds valuable living space perfect for a cozy family room, home office, gym, or guest suite. Situated in a family-friendly neighborhood, this move-in-ready home offers the perfect balance of function and charm. Whether you're starting out or looking to simplify, this is a fantastic opportunity to own a stylish, low-maintenance home that checks all the boxes! (id:60626)
Royal LePage Your Community Realty
1816-1818 E 6th Avenue
Prince Rupert, British Columbia
Freshly painted and new flooring throughout the two suites. Top suite has 3 bedrooms and a nice size storage room in the back entry. Bottom suite is identical with 3 bedrooms and 1 bathroom. Top and bottom suites are both vacant and will be a great mortgage helper. Fenced in backyard with lane access and location is great with a flat lot. Lots of room for parking and a great neighbourhood. (id:60626)
RE/MAX Coast Mountains (Pr)
1905 - 485 Richmond Road
Ottawa, Ontario
Step into this impeccably upgraded one-bedroom residence with views from the 19th foor! Located at the prestigious UpperWest, where luxurymeets effortless living. Boasting premium fnishes, including sleek granite countertops, a stylish kitchen backsplash, refned cabinet hardware,Zen-inspired mirror sliding doors, and elegant window fxtures, this unit is a testament to modern sophistication. Beyond its impeccable interiors,this home offers the rare advantage of both a parking space and a locker, as well as breathtaking panoramic views of the river and city skyline.Expansive oversized windows in the living room and bedroom food the space with natural light, creating an airy, serene ambiance. Thegenerously sized balcony invites you to unwind with your morning coffee or evening libations while soaking in the picturesque surroundings.TheUpperWest itself is a masterpiece of meticulous upkeep and exceptional amenities. Residents enjoy access to two elegant party rooms, a wraparound terrace complete with BBQ facilities, a cozy freplace, a tranquil refection pool, a chic lounge, a dining area, and a state-of-the-art ftnesscenter. Nestled in the heart of Westboro, this prime location places you just steps away from Ottawas fnest boutique shops, dining, andeveryday conveniences all within a few charming blocks. A rare blend of elegance, comfort, and convenience, this condo is a true urban retreat.Turn-key and ready to move in! (id:60626)
Coldwell Banker First Ottawa Realty
416 2343 Atkins Avenue
Port Coquitlam, British Columbia
Welcome to Pearl in Port Coquitlam! This 1 bed, 1 bath top-floor unit is located on the quiet side of the building. It features a spacious, open-concept layout. The kitchen is equipped with granite countertops, sleek European cabinets, and stainless steel appliances.The bedroom is large enough for a queen or king-sized bed and has a big window that lets in plenty of natural light. Beautiful engineered oak hardwood floors run throughout, and there's a balcony overlooking the quiet street.The home includes two(2) parking stalls and a convenient one(1) bicycle storage locker. Perfectly situated on a bus route and within walking distance to downtown PoCo, Gates Park, the West Coast Express, commuter routes and the PoCo Community Centre. (id:60626)
Sutton Group - 1st West Realty
523 Mill Village East Road
Charleston, Nova Scotia
L&S #1291. *** Visit Realtor.ca for full 3D walk through *** Framed by stately ash trees that shelter as well as soften the light, this postcard-perfect 170 year old cape with barn and 15 acres sits high above the banks of the Medway River. Whimsical, rustic, eclectic and romantic, this unique retreat is brimming with warmth and character. The interior features wood floors, barnboard, exposed ceiling beams, energy efficient woodstove and a free-flowing layout. Upgrades during the current ownership include installation of a central woodstove and several additions: a separate dining room (with deck access), a main floor den or studio, an expansive primary bedroom and dormers. Upstairs, accessed by a spiral staircase are three bedrooms and bath with soaker tub. A tree-lined path slopes gently to 350 feet of pristine riverfront, ideal for swimming and kayaking and, yes, you can fish right from your property. From the fire pit at the waters edge, watch cows peacefully grazing across the river. Surrounding the home are a variety of fruit trees (including a prolific peach tree), flowering shrubs including wisteria, heptacodium and a paperbark maple (acer griseum), ornamental plantings and raised beds patiently waiting to be rejuvenated by new owners. The pièce de résistance just might be the 24 x 30 post and beam barn directly opposite the house complete with 10 acres of its own. Plenty of room for cabins, hobby farm, a campground or simply to enjoy nature. Abundant wildlife (including bald eagles), peace and tranquillity, wonderful sunsets and the magical Medway River. Enjoy the pleasures & privacy of country living without the isolation. Clustered along the banks of the Medway, the community of Mill Village-Charleston includes a post office, Riverbank General Store, fire department and excellent access to the 103 highway. Within 20 minutes of Bridgewater and Liverpool, both of which have hospitals, shopping and more. Floorplans and survey under Documents. (id:60626)
Land & Sea Real Estate Services Inc
#104 10160 116 St Nw
Edmonton, Alberta
Rare opportunity to purchase office/retail property in the Oliver area of downtown Edmonton. Multiple windowed offices, washrooms, kitchenette. Demising options available to convert to open floor plan or two separate units. Four (4) dedicated parking stalls with the ability to rent additional stalls. Multitude of nearby amenities as well as high volume of residential traffic/population in the area. Can be combined with Unit 102 (3,002sf) in order to have 5,088sf of main floor space in the building. Please note that both units are separated by the residential lobby. (id:60626)
Nai Commercial Real Estate Inc
804 - 3 Hickory Tree Road
Toronto, Ontario
Opportunity knocks, so open the door to this fabulous layout over looking Humber River Recreation Trails and Park. 2 Bedroom and 2 Full Bathrooms Condo just shy of 1000sqft. Large primary bedroom with 4pc Ensuite, His & Hers closets. Second children's bedroom + extra living space in bright and sunny den/ solarium. This is a wonderful clean slate to put your personal artistic touches and make this your dream home! Overlooking wonderful lush green vistas, this building has one underground parking and one storage. Incredible resort-like features: Concierge, Library, Party Room, BBQ Patio, Gym, Pool, Guest Suites, Sauna, Rooftop Garden, Tennis Court, Underground Parking and Visitors Parking. Minutes to 401 Hwy, UPExpress Go! Unit is sold "AS-IS" condition "Let's Make A Bond" (id:60626)
Royal LePage Signature Realty
#44 5 Rondeau Dr
St. Albert, Alberta
Discover modern living in this Courtyard E townhome located at Midtown in St. Albert. With over 1,300 sq. ft. of thoughtfully curated living spaces, this home offers 2 spacious bedrooms, 2.5 bathrooms, and a double car garage with convenient foyer access. The interior blends dark accents and organic wood grain finishes, complemented by a designer colour palette that creates a warm and inviting atmosphere. Oversized windows flood the home with natural light, highlighting the 42” electric fireplace in the great room. The kitchen is designed with both function and style in mind, featuring quartz countertops and a built-in pantry cabinet, while upgraded vinyl tile flooring enhances the second floor, foyer, laundry room, and bathrooms. Bathrooms are elevated with modern hardware, plumbing, and light fixtures, ensuring every detail reflects contemporary elegance. Images and renderings are representative of home layout and/or design only. (id:60626)
Honestdoor Inc
21229 131a Av Nw
Edmonton, Alberta
NO CONDO FEES and AMAZING VALUE! You read that right welcome to this brand new townhouse unit the “Bryce” Built by the award winning builder Pacesetter homes and is located in one of North West Edmonton's nicest communities of Trumpeter at Big Lake. With over 1400 square Feet, this opportunity is perfect for a young family or young couple. Your main floor as you enter has a flex room/ Bedroom that is next to the entrance from the garage with a 3 piece bath. The second level has a beautiful kitchen with upgraded cabinets, upgraded counter tops and a tile back splash with upgraded luxury Vinyl plank flooring throughout the great room. The upper level has 3 bedrooms and 2 bathrooms. This home also comes completed with front and back landscaping and a attached garage. *** Photo used is of an artist rendering , home is under construction and will be complete by February 20 2026 colors may vary *** (id:60626)
Royal LePage Arteam Realty
514 - 125 Shoreview Place
Hamilton, Ontario
Welcome to Sapphire Condominiums - an elegant lakeside residence nestled on the shores of Lake Ontario in Stoney Creek. This beautifully upgraded 1-bedroom suite offers a seamless blend of comfort and style, featuring stainless steel appliances, custom cabinetry, premium laminate flooring, and high-end baseboards throughout. Enjoy serene, unobstructed views of the forest and walking trails from your private 63 sq. ft. balcony - a peaceful retreat just steps from the waters edge. Sapphire's resort-style amenities include a state-of-the-art fitness centre, stylish party room, and a Miami-inspired rooftop lounge with breathtaking views of the lake. Perfectly located just minutes from the QEW, Costco, restaurants, shopping, and scenic waterfront trails - this is carefree condo living at its finest. (id:60626)
RE/MAX Escarpment Realty Inc.
125 Shoreview Place Unit# 514
Stoney Creek, Ontario
Welcome to Sapphire Condominiums by New Horizon—an elegant lakeside residence nestled on the shores of Lake Ontario in Stoney Creek. This beautifully upgraded 1-bedroom suite offers a seamless blend of comfort and style, featuring stainless steel appliances, custom cabinetry, premium laminate flooring, and high-end baseboards throughout. Enjoy serene, unobstructed views of the forest and walking trails from your private 63 sq. ft. balcony—a peaceful retreat just steps from the water’s edge. Sapphire's resort-style amenities include a state-of-the-art fitness centre, stylish party room, and a Miami-inspired rooftop lounge with breathtaking views of the lake. Perfectly located just minutes from the QEW, Costco, restaurants, shopping, and scenic waterfront trails—this is carefree condo living at its finest. Let's get you home! (id:60626)
RE/MAX Escarpment Realty Inc.
25 St James Place
Wasaga Beach, Ontario
Amazing opportunity to own a fully detached home in Park Place, one of Wasaga Beach's premier adult/retirement Land-Lease Communities. This beautifully maintained 2-bedroom home (Victoria 'B' Model) has a custom-built detached & insulated garage; backs onto complete privacy (a 400-acre tract of land owned by the Province of Ontario); and has a long, long list of interior and exterior upgrades and improvements (list available upon request). As soon as you step inside, you will immediately notice the amazing features that this top-quality home has to offer. You will love the open-concept design of the principal living areas, along with the fact that all of the flooring is top-quality hardwood & porcelain tile flooring and custom window treatments. The gorgeous custom kitchen includes granite counters; 3 stainless-steel appliances and is open to the large, bright eating area throughout. This area is also visible to/from the living room (with hardwood floors & vaulted ceilings). The primary bedroom has a double closet, and the 2nd bedroom has a large closet & sliding doors to the sundeck overlooking that beautifully landscaped and very private backyard. The house also offers a stackable washer/dryer for laundry convenience. Outdoor amenities include a stunningly beautiful interlocking brick driveway, walkways & rear patio, a covered front porch/veranda, a 10' x 12' sundeck (with awning), & a 10' x 10' shed. Park Place is a gated adult (age 55+) community on 115 acres of forest & fields, water & wilderness in Wasaga Beach. Numerous on-site amenities include a 12,000 sq. ft. recreation complex, indoor saltwater pool, games rooms, library, gym, woodworking shop, and more. This wonderful community is private yet is still ideally located within minutes from the beach, shopping, Marlwood Golf Course, extensive trail system, and other amenities. Monthly fees to the new owner are as follows: Land Lease ($800.00) + Property Tax Site ($37.84) & Structure ($111.88) = $949.72/month (id:60626)
Royal LePage Locations North
4 Peden Crescent
Fort Mcmurray, Alberta
Located in the heart of down town on a quite crescent sits this fully developed bungalow with loads of up grades so all you have to do is bring your personal belongings, move in and get ready to enjoy Summer time.As you drive into the area you will notice the green space or park in the middle of the crescent a great place for the kids to play and still stay close to home. As you come up the walkway you will notice the maintenance free exterior newer windows and the shingles on the roof are in great shape. There’s loads of parking (and no shared driveway is a bonus). You can enter the home through the front door or enter through the large mud room on the driveway side of the house. Upon entering the home, you will be pleasantly surprised with all the up grades and renovation done to this property over the previous years. The kitchen renovations include new cupboards, granite counter tops and subway tile back splash, light fixtures. And gleaming stainless-steel appliances, new fridge in 2023. The dinning area is perfect for entertaining family and friends on any occasion. Adjacent to the kitchen is the large living room with floor to ceiling windows to let in all the natural light. The crown moulding adds a touch of class to this property. To further add to list of renovation, 3 bedrooms have been reduced to 2 giving the master suite a large walk-in closet and make up vanity with granite countertop and a 3 pc ensuite. There is also a 4-pc renovated bathroom on the main level as well. The fully renovated basement has a large family room with a gas burning fireplace and stone mantel the perfect place to relax after a long week at work. The second side of the basement has a rec area that can be used for a games room or fitness area or play room for the kids. There is 1 more bedroom and than a den which would make a great office. There is one more 3 pc bathroom with the laundry room located on this level for your convenience. This home is located on a over 7700 sq foot pie shaped lot. Lots of mature trees and shrubs compliment this property. The double detached garage has been renovated and finished inside with loads of storage. Behind the garage is a storage tent that missing its cover but would make a great spot to park any of your atv equipment. The location of this home is second to none, close to schools, parks and trails, bus route. And all the shopping locations. (id:60626)
Royal LePage Benchmark
604 - 428 Sparks Street
Ottawa, Ontario
The urban lifestyle you are looking for! The prestigious Cathedral Hill, crests the edge of all the excitement of downtown living, and in the vicinity of numerous parks, trails and greenspace. Take in the breathtaking views of the Ottawa River, the Gatineau Hills, and glorious sunsets. The LRT and transit are within easy steps of your front door. The apartment? Wow! The Tempo model is stylishly finished, complete with an open concept kitchen/living area, a bedroom, walk-in-closet, 3 piece bathroom, AND a private den. A comfortable space with 705 sq ft which includes the 39 sq. ft. balcony - as per builders plan). The European-styled, integrated kitchen has electric cooktop, stainless steel fronts and plenty of complimenting cabinetry and counterspace. Gleaming kitchen countertops, sparkling ceramic backsplash. The expansive island doubles as a breakfast bar with seating for four. A western exposure bathes the unit in natural daylight. A smart layout, with 9 ft ceilings, engineered hardwood flooring, porcelain walls/floor tiles in bathroom. Ensuite laundry. Enjoy a comprehensive range of top-notch amenities, complete with attentive concierge services: luxurious fitness room, sauna, yoga studio, boardroom, two guest suites, a workshop, a car wash station, pet washing station and visitor parking. The downtown neighbourhood offers fantastic shopping, exceptional dining, Parliament Hill, Supreme Court of Canada, the new Ottawa main library, the coming downtown arena, and so much more! All freshly painted top to bottom. Underground parking spot P4-19 and a locker unit 25, Level A (B167 and B-168). Please allow 24 hours irrevocable on any offers. (id:60626)
Royal LePage Team Realty
21 Sou-West Lane
Long River, Prince Edward Island
Welcome to 21 Sou-West Lane, a secluded 3 bedroom 2 bathroom cottage with a wrap around west facing deck offering stunning water and sunset views. Watch the fishing boats go by and enjoy the gentle pace of PEI living in 1500 square feet of bright and welcoming space. This cottage is tastefully finished with gleaming hardwood floors on both levels, all the modern comforts of home like stainless steel appliances, and is being sold fully furnished. The lot is 1.44 acres and includes a wired 10x12 bunkhouse built in 2022. Located along PEI?s beautiful north shore, this home is perfect as a seasonal getaway, income property, or potential year round home with a few modifications. If you have been looking for a turn-key property to move right in and enjoy the magical PEI summer days & nights, this is it! *Please note property tax values are for off-island residents. Measurements are approximate and should be verified by the purchaser if deemed important. (id:60626)
Ppr Property Group
45 Auburn Meadows Way Se
Calgary, Alberta
Welcome home to this stunning townhouse located in the highly sought-after lake community of Auburn Bay, offering low condo fees and an unbeatable lifestyle! As you step inside, you’re welcomed by soaring vaulted ceilings and custom California shutters that add elegance and privacy throughout the home. The entryway and bathroom feature beautiful slate flooring, adding a touch of natural style and durability. The modern kitchen is a chef’s dream, complete with granite countertops, stainless steel appliances, a brand new dishwasher, and ample cabinetry for generous storage. A few steps up, you’ll find a convenient half bath, leading to the upper level that boasts two spacious primary bedroom suites, each with large closets and their own 4-piece en-suite with sleek quartz vanity tops, plus a laundry closet with full-size washer and dryer for added convenience. The lower level includes a welcoming front entry with a coat closet and direct access to the double attached garage, offering room for a full-size vehicle and plenty of extra storage. This home also features two private outdoor living spaces, an upper deck. Perfect for summer entertaining, and a lower concrete patio is ideal for relaxing with a BBQ gas line. Conveniently located within walking distance to shopping, schools, parks, transit, and the lake, this thoughtfully upgraded home is ready for you to move in and enjoy. Welcome to your new home in Auburn Bay! (id:60626)
RE/MAX Real Estate (Mountain View)
1705 - 35 Green Valley Drive
Kitchener, Ontario
Gorgeous and super clean two bedroom with two bathroom condominium apartment outstanding view from the 17th floor, Unit offer large specious living /Dining room. The large primary bedroom has its own ensuite with newer flooring, Walking closet and a large window overlooking the beautiful city. The second bedroom is also very specious with a large closet. This well managed condominium building has lots to offer with exercise room, Sauna room, Party room, Games room, Lots of visitor parking ,Bike storage and Three elevators. Maintenance Fees Include : Water Insurance, Landscaping, Property Management and storage. This beautiful well managed condominium have outstanding location and closed to all amenities. Closed to Conestoga College and easy to access to HWY 401, Public Bus Stop and Library. (id:60626)
Homelife/miracle Realty Ltd
301 - 4025 Kilmer Drive
Burlington, Ontario
This Beautiful home has much to offer open concept living and dining area with 3 piece bathroom, the beautiful kitchen offers walk out to balcony, in-suite laundry , primary bedroom offers, double door closet, bay window, and 4 piece en suite, 2nd bedroom offers offers closet and large window. This home comes with 1 underground parking space and 1 locker. A great home for first time buyer, investor, or retirees. Book your showing today (id:60626)
Sutton Group Quantum Realty Inc.

