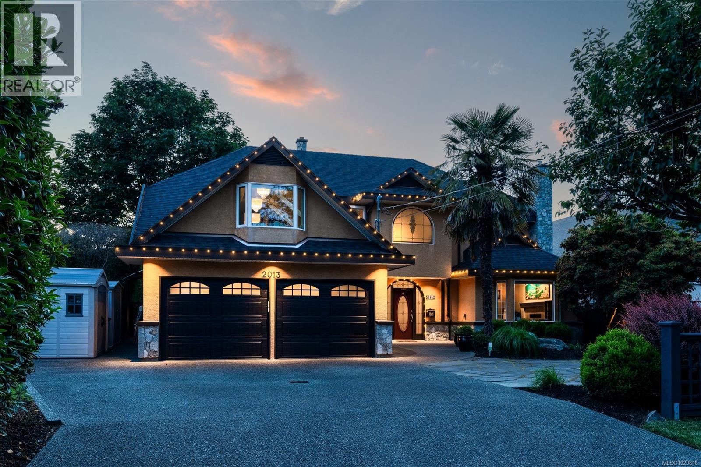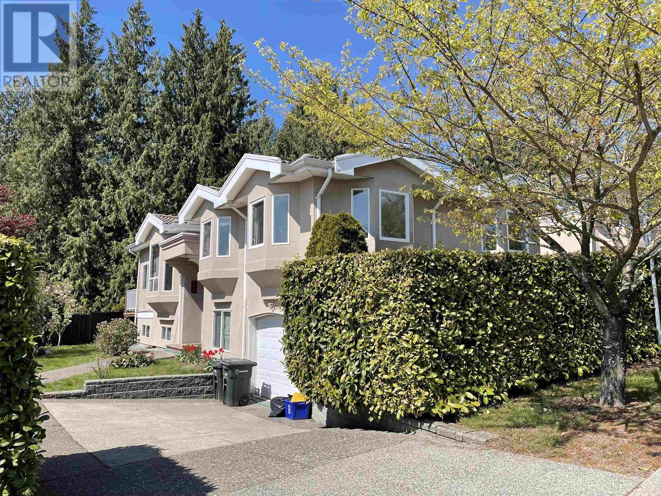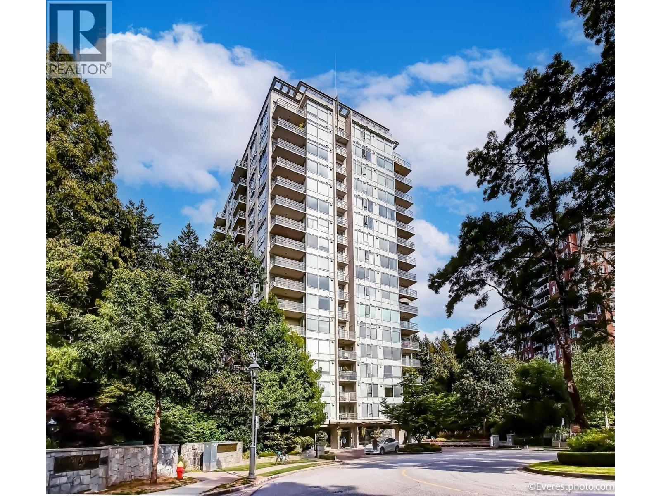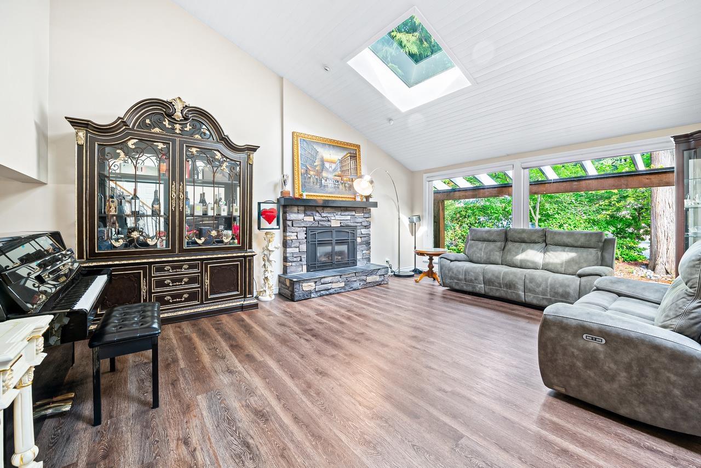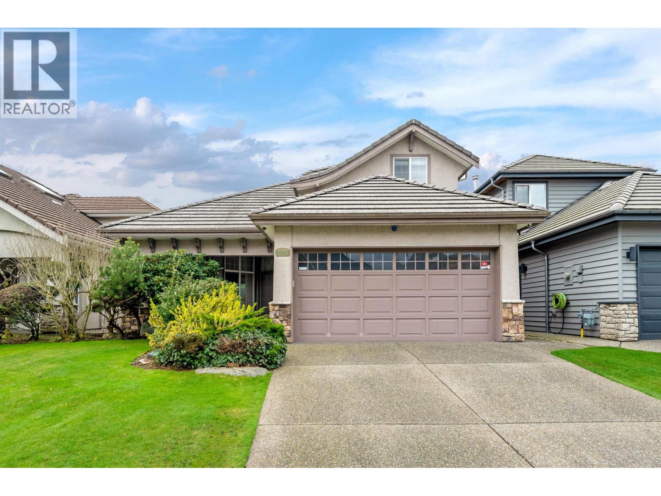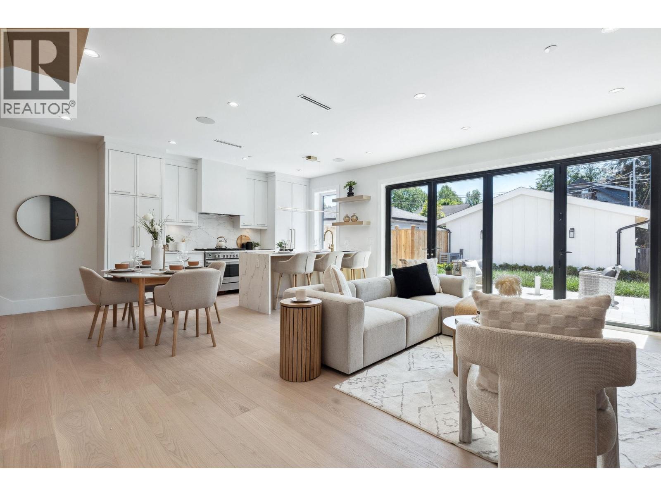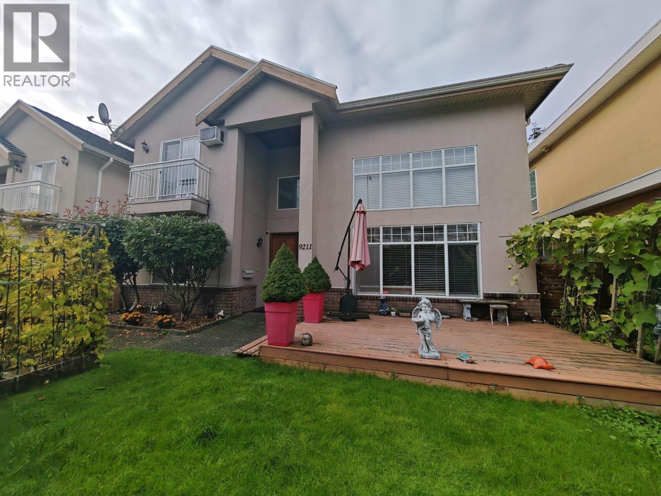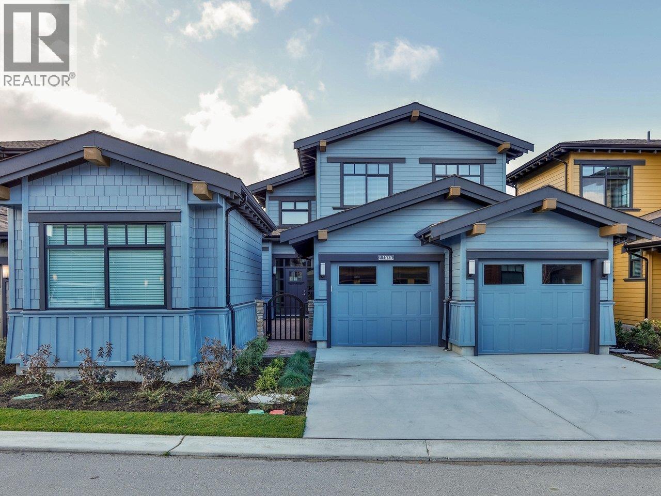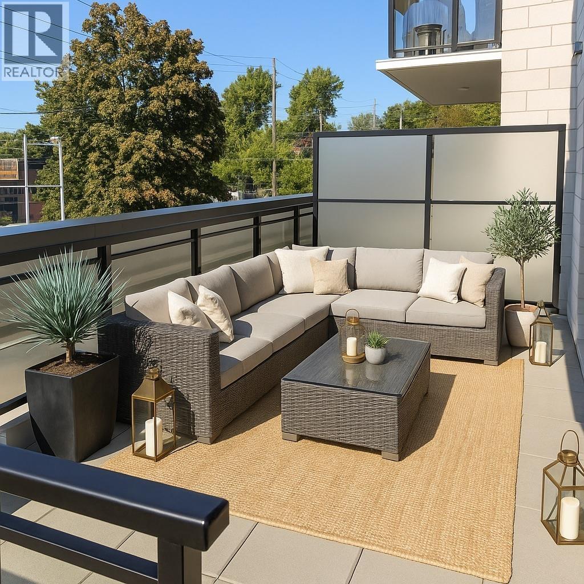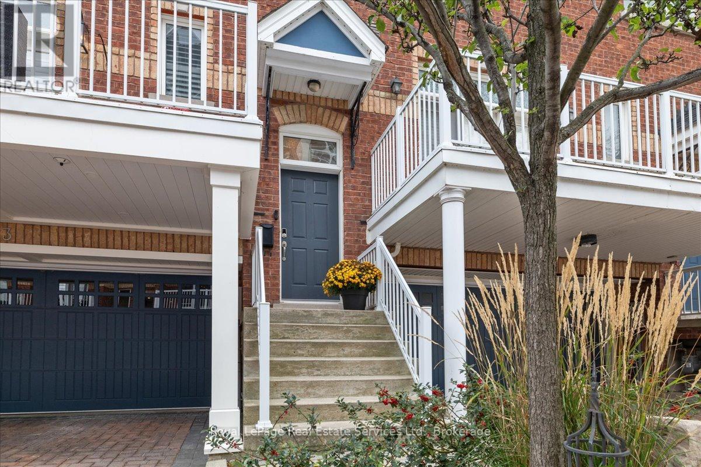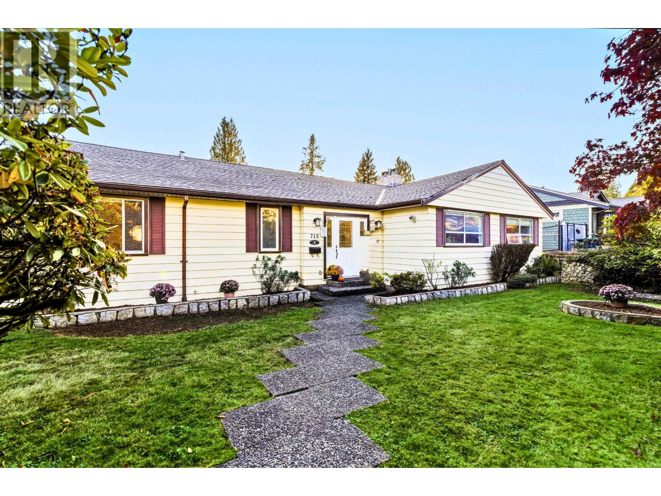2013 Ferndale Rd
Saanich, British Columbia
Welcome to Gordon Head living at its finest. Surrounded by tree-lined streets, amazing parks, top-rated schools, and some of the area’s best beaches, this home brings lifestyle and comfort together beautifully. The main floor is made for real life: a stunning kitchen that flows into the open family and out to the gorgeous outdoor oasis. Multiple spacious living and dining areas, a private office, and full laundry room add to the welcoming flow. Upstairs, the dreamy primary suite feels like a boutique hotel—dual closets, a freestanding soaker tub, and its own fireplace for the ultimate unwind. Three more bedrooms and flex room give you all the space you need for kids, guests, hobbies, movie nights—whatever your lifestyle looks like. Fresh upgrades throughout include a new heat pump, smart lighting, a newer roof, redesigned bathrooms, and custom garage doors. Need a great workout space? The garage is set up with sleek epoxy flooring, turning it into the perfect home studio. (id:60626)
Pemberton Holmes - Westshore
4840 22 Avenue Nw
Calgary, Alberta
Perched high above the river valley in MONTGOMERY, this newly built estate home by NX HOMES blends bold architectural design with sweeping west-facing views and refined, contemporary comfort. Every detail has been thoughtfully curated—from the striking arched windows that flood the interior with natural light to the custom oak staircase and the cohesive balance of texture, tone, and proportion that defines each space. This is a home that feels both commanding and serene—a perfect match for its hillside setting just minutes from Market Mall, the University of Calgary, and the city’s vibrant northwest core. Inside, soaring 10-foot ceilings and a gallery-style foyer set the tone for what’s to come. The main level is anchored by a CHEF’S KITCHEN designed for gathering and performance, featuring waterfall-edge stone counters, high-end stainless steel appliances, and a large central island with seating for casual conversation. The BUTLER’S PANTRY offers extended prep and storage space, while the open-concept layout connects seamlessly to the dining area and a sunlit great room warmed by a modern gas fireplace. Oversized west windows frame mountain views, and double doors extend the living space outdoors to a generous upper deck—perfect for summer evenings and golden-hour sunsets. A front office, stylish powder room, and discreet storage complete this level with purpose and grace. Upstairs, three BEDROOMS WITH IN-FLOOR HEATED ENSUITES create private retreats for family and guests alike. The PRIMARY SUITE captures the west horizon with expansive windows and vaulted ceilings, a custom walk-in closet with built-ins, and a SPA-INSPIRED ENSUITE featuring a freestanding soaker tub, dual vanities, and an oversized glass-enclosed shower. A front-facing BONUS ROOM provides additional flexibility for a reading nook or play space, while the full-size LAUNDRY ROOM with sink keeps the upper level as functional as it is refined. The FULLY FINISHED WALK-OUT BASEMENT extends the home’s li ving and entertaining potential. Here, a sleek WET BAR opens to a spacious recreation and movie area—an ideal backdrop for game nights and gatherings. There’s also a fourth bedroom with a nearby full bath, a dedicated MUDROOM WITH BUILT-INS, and a rough-in for IN-FLOOR HEATING to keep every corner warm through Calgary’s winters. Every element of this property reflects craftsmanship and quality, from the ENERGY-EFFICIENT SYSTEMS and superior insulation to the TRIPLE ATTACHED GARAGE with R/I for gas heater and the low-maintenance landscaped exterior. Outdoor lighting highlights the home’s modern architecture, while the tiered front approach and private rear yard enhance curb appeal and usability. In a community prized for its views, parks, and proximity to downtown, this home stands apart—not just for its design, but for how it lives. Elegant yet welcoming, contemporary yet timeless, it’s the rare opportunity to own a truly ONE-OF-A-KIND CUSTOM BUILD IN MONTGOMERY. (id:60626)
RE/MAX House Of Real Estate
7933 Mcgregor Avenue
Burnaby, British Columbia
Central location close to Metrotown and Royal Oak Skytrain station. Nelson Elementary and Burnaby South Secondary School are close by. Showing by appointment (Email/Text) ONLY. 24 hours notice. Custom-Built!!! (id:60626)
Royal Pacific Realty (Kingsway) Ltd.
1801 5639 Hampton Place
Vancouver, British Columbia
The view! The home! The location! Live on Cloud 9 surrounded by a 270 degree view of the ocean, islands, city & mountains. Suspended over the tree tops of Pacific Spirit Park, vistas span from the Gulf Islands to the Metro Vancouver city- scape and North Shore mountains. Views abound from the floor to ceiling windows and the wrap-around patio which can be accessed from all rooms, providing infinite enjoyment. Gorgeous and elegant open concept character home. Meticulously cared for and upgraded with nothing but the best. The "Regency" building is in a beautiful and exclusive residential enclave with the feel of a gated community. 3 parking & 2 storage.school catchment: Norma Rose Point Elementary and Uhill secondary. fixed term tenant until summer 2026. (id:60626)
Luxmore Realty
7037 Woodcrest Place
Delta, British Columbia
Openhouse Cancelled. Incredible Locations & Design! a 2,900+ sq ft bdrm residence situated on one of Sunshine Hills' most coveted streets. Stunning hotel like master bdrm, ensuite & walk-in closet (w/bonus attic storage)! Completely upgraded gourmet kitchen/eating area w/quartz counters, modern appliances, LED lighting, custom soft close cabinets & lots of cupboard space(inc pullout drawer pantry)! Fam rm/library is bright & airy w/ French doors leading to gorgeous b/yard & patio. Bonus great rm & new laundry rm. Also, brand-new high eff. furnace, 2yr old roof (w/25 yr warranty), new d/way, pool redone (inc b/i hot-tub), I/G sprinkler system, vinyl windows, skylights, new floor coverings( carpet & plank flooring), all bath rms updated, repainted inside &outside. Ultra quiet loc yet just steps to Secondary & Elementary Schools! (id:60626)
RE/MAX Crest Realty
3520 Johnson Avenue
Richmond, British Columbia
Welcome to 3520 Johnson Avenue in Terra Nova, one of Richmond´s most sought-after neighborhoods. This well-maintained home offers 2,263 sq. ft. of comfortable living space. The open-concept kitchen flows into the family room, while the high-ceiling living room adds a touch of elegance. Enjoy the sunny backyard and the convenience of a double garage. Nestled in Terra Nova, a prestigious waterfront community, this home is steps from West Dyke Trail, Terra Nova Park, and Quilchena Golf Course. Shopping, dining, and daily essentials are nearby at Terra Nova Village. School catchment: Spul´u´Kwuks Elementary and J.N. Burnett Secondary. Open house Nov 29 (Sat) 2:30-4pm (id:60626)
RE/MAX Real Estate Services
#2 2244 E 11th Avenue
Vancouver, British Columbia
Discover elevated living in this brand-new back duplex, perfectly situated in the heart of Grandview-Woodland and steps from Trout Lake. Built by Encore Collection with a focus on quality and comfort, this 3-bedroom, 3.5-bath home spans 1,640 sqft of thoughtfully designed space. The open-concept main floor features accordion doors that extend your living area to a private patio-ideal for everyday living and entertaining. Highlights include Fisher & Paykel appliances, built-in speakers, air conditioning, and modern designer finishes throughout. Enjoy the best of East Vancouver with Commercial Drive, Trout Lake, transit, and top schools just minutes away. (id:60626)
RE/MAX City Realty
9211 No. 3 Road
Richmond, British Columbia
Bright spacious 3000sf. home in Broadmoor area, this home is well maintained & move in ready! 16 ft. high ceiling Living and Foyer. Beautiful gourmet Kitchen with Island, granite counter tops. Stainless steel appliances. Good size Wok kitchen with Wolf stove. Large dining room and family room. Radiant floor heating, hardwood flooring, crown moldings, 2 gas fireplace, spacious 4 air-cond. bedrooms up with 3 full baths, 1 bedroom 1 full bath and Den on main floor. All bathrooms are full tiles. Built in VAC. Nice deck and 10 feet Cedar trees wall in front yard for privacy. Alley access Double garage with EV charger & extra parking spots, fully fenced backyard. Its absolutely quiet inside the house, see it to believe. Steveston London High school and JT Errington Elementary district. (id:60626)
1ne Collective Realty Inc.
1585 Pine Springs Lane
Delta, British Columbia
TSAWWASSEN SPRINGS surrounding by the 18 holes Golf Course. This Resort Style living detached two-story home with a separate Casita on a 5362 SQFT lot. Spacious open concept floor plan. West exposure yard features 10 ft ceilings 4 bedrooms, 4 bathrooms with the master bedroom on main close to 2700 SQFT of the living area. Engineered hardwood floor, granite counter tops and stainless steel appliances. Close to school and shopping centre. (id:60626)
Sutton Centre Realty
306 6168 East Boulevard
Vancouver, British Columbia
Welcome to The Kirkland, a boutique collection of only 20 concrete residences in the heart of Kerrisdale. Built by Bogner in 2019, this 1,173 sq. ft. west-facing 2-bedroom, 2-bath home is one of the building´s most sought-after layouts-perfectly designed with no wasted space. The spacious interior flows seamlessly to a large, sun-washed patio, ideal for morning coffee or a lush home garden. Inside, enjoy 10-foot ceilings, wide-plank hardwood floors, a dedicated laundry room, and a gourmet kitchen featuring Wolf and Sub-Zero appliances. Thoughtful details and timeless design. Includes two premium parking stalls and air conditioning for year-round comfort. Located steps to Kerrisdale Village, the Arbutus Greenway, community centre, boutique shops, cafes, and top-rated schools. (id:60626)
Oakwyn Realty Ltd.
3 - 120 Bronte Road
Oakville, Ontario
Welcome to this stunning executive townhome in the heart of Bronte Village, where classic, timeless design meets lakeside living. This beautifully updated 3-bedroom, 3-bathroom home offers sophisticated style, high-end finishes, and a private rooftop terrace with breathtaking lake views - the perfect place to unwind or entertain. Step inside and discover a bright, open-concept layout enhanced by beautiful décor, elegant hardwood floors, and designer lighting throughout. The gourmet kitchen features premium stainless-steel appliances, quartz and granite countertops, heated floor and custom cabinetry-ideal for both everyday living and hosting family & friends. The private elevator provides effortless access to all levels, from the garage up to and including the stunning rooftop terrace, where you can enjoy views of Lake Ontario and the charming Bronte harbourfront. The spacious primary suite boasts a spa-inspired ensuite and generous closet space, offering a tranquil retreat at the end of the day. With its prime location just steps to waterfront trails, boutique shops, cafés, and restaurants, this home captures the best of urban convenience and lakeside charm. A definite must-see to experience the many updates and features this home offers. Other Highlights Include: Double Garage and Driveway for 4 Vehicle Parking, Designer Interior Décor with Quality Finishes, Heated Floor in Kitchen and Ensuite Bath & Basement Rec Room, Spacious Bedrooms, California Shutters Through-out, Hardwood Floors Through-out, Two Gas Fireplaces, Two Balconies on Main Level, Walk-out to Courtyard on Lower Level and plenty of storage. This Home is Perfection from Top to Bottom. Full List of Features and Upgrades Available. (id:60626)
Royal LePage Real Estate Services Ltd.
715 Kilkeel Place
North Vancouver, British Columbia
DELBROOK RANCHER WITH 2 RARE STREET FRONTAGES. This updated 3 bed/2 bath quaint rancher situated on a 9380 sqft lot boasts 2 street frontages, Kilkeel Place & Blythwood Drive! Updated kitchen with granite countertops opens out through french doors onto the South facing private patio and garden with mature rhododendrons. A lovely cozy home featuring a stunning stone fireplace with gas insert in the main living room, Navien hot water combo heating system and NuHeat floors in the bathrooms. Original Oak hardwood flooring throughout adds to its charm and character. A detached carport with workshop/storage space and ample parking for all your toys. Centrally located just minutes to Delbrook Community Centre, fields, tennis courts, Edgemont Village, Westview Shopping Centre and Highland School. A rare opportunity indeed! (id:60626)
Royal LePage Sussex

