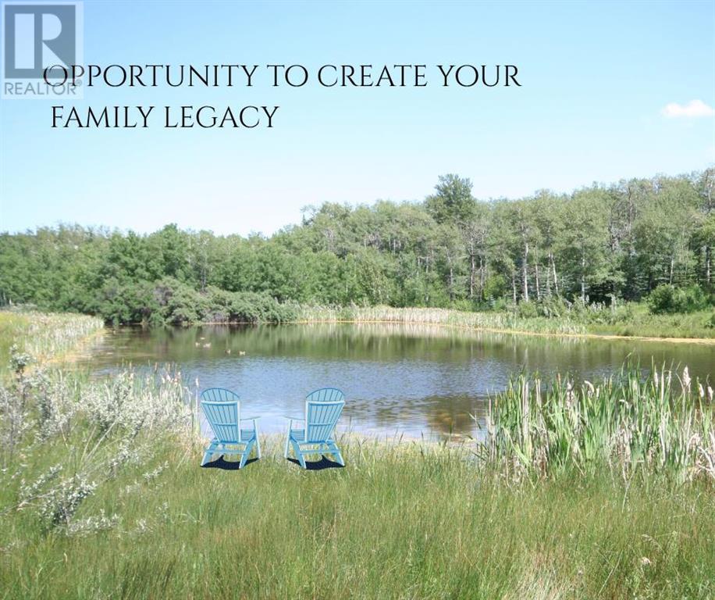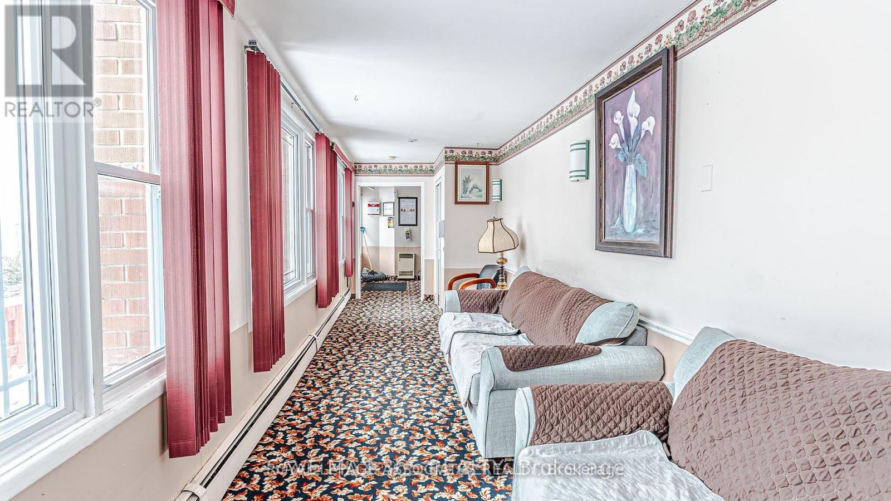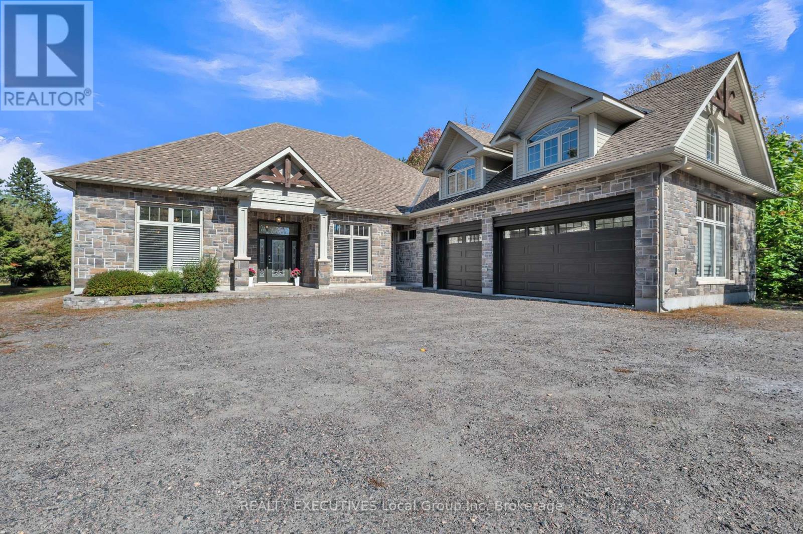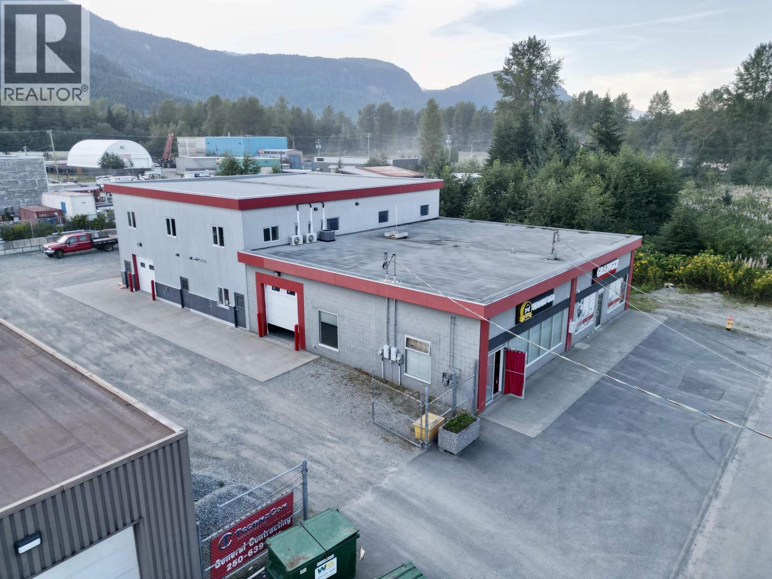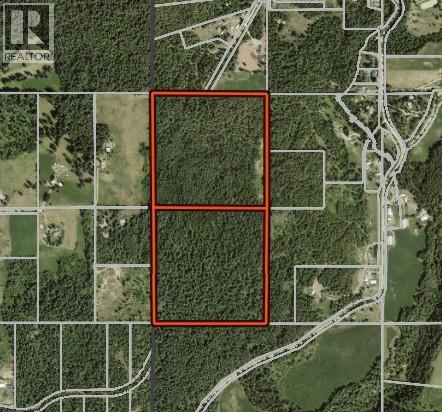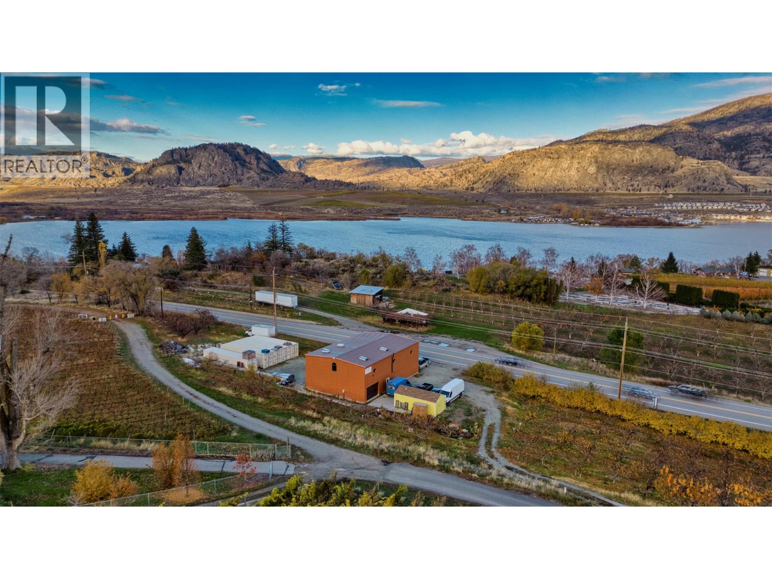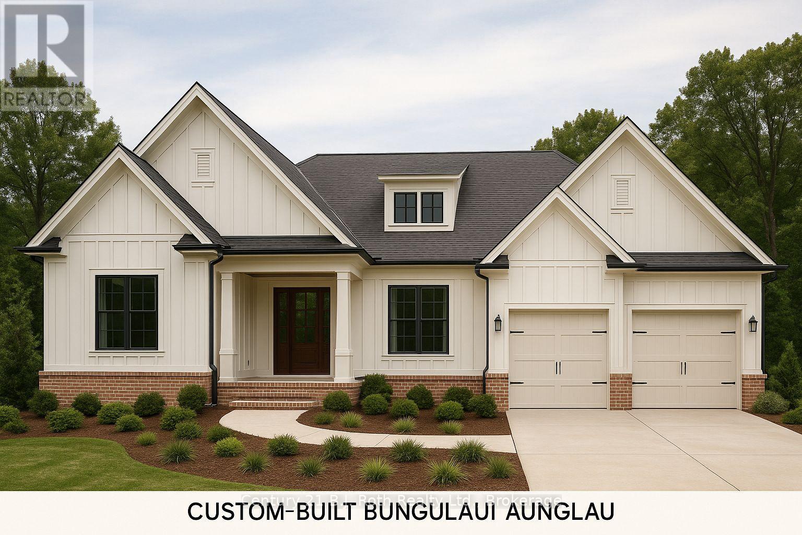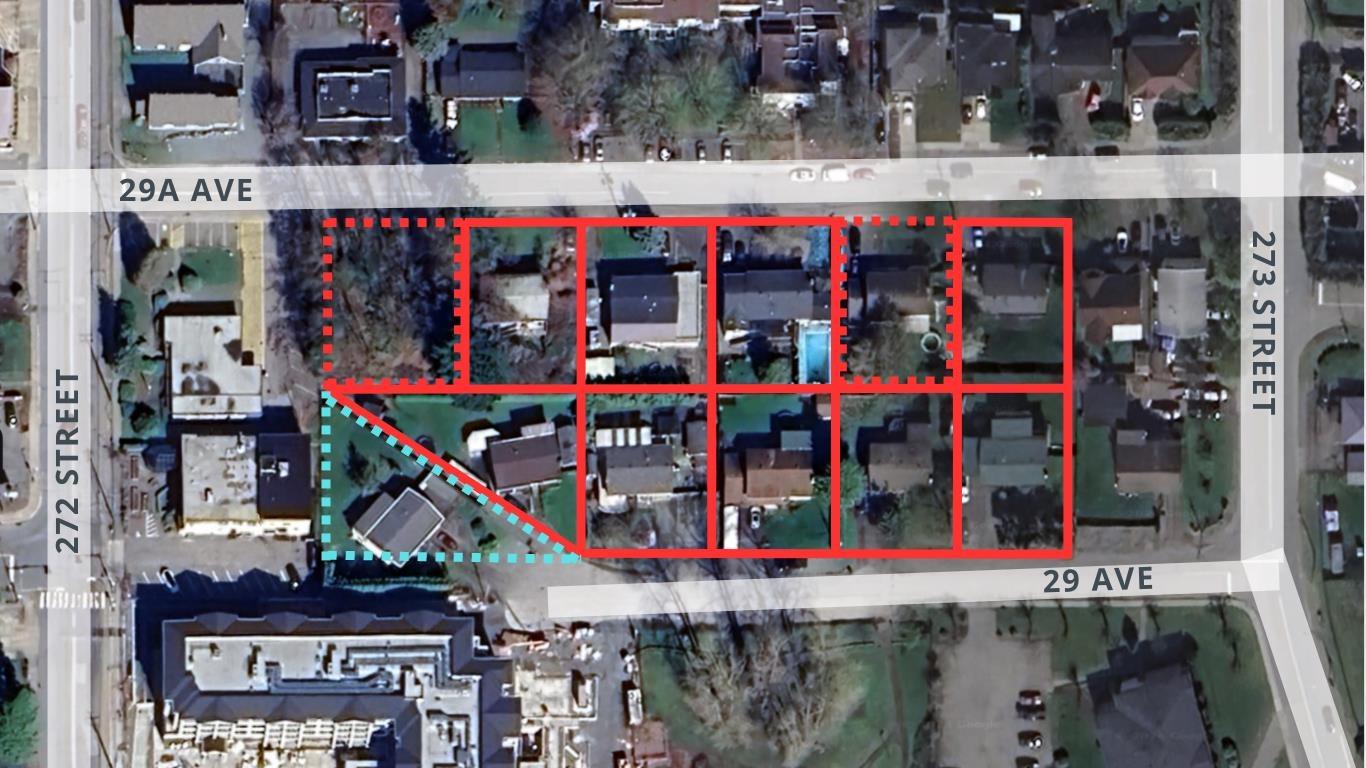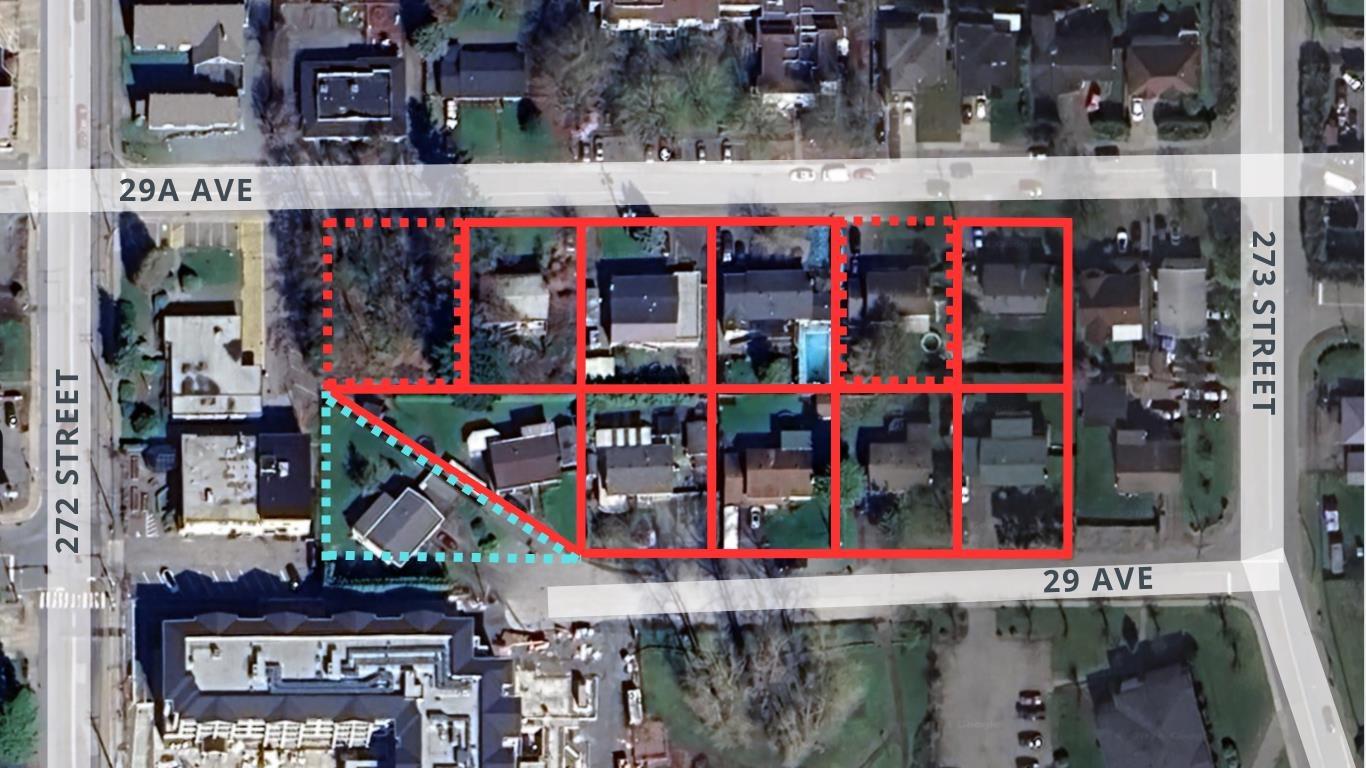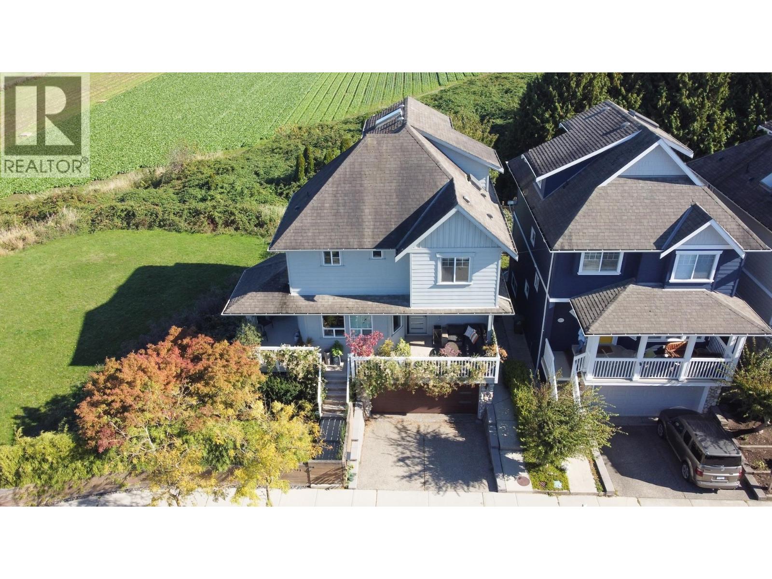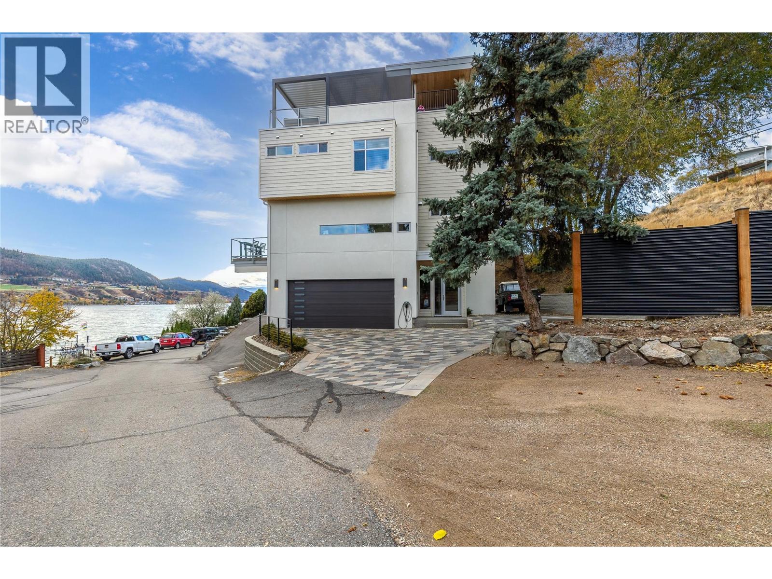Harmony Ridge Estates
Rural Foothills County, Alberta
Come take a short stroll through the tall trees on this enchanting 32 acre parcel of land situated in one of the areas most prestigious subdivisions-Harmony Ridge! On this scenic and parklike property you will find that the serene landscape of your own private small lake with it's spring-fed waters and gentle breeze to be the perfect place to unwind and feel far removed from the hustle and bustle of modern everyday life! Escape to a peaceful and undisturbed life style and create a fantastic homestead for your family with outdoor living and nature in mind. This prime piece of Alberta real estate is truly a unique chance to aquire something of true value for the future. Landbank it for later developement or build and develope now. This property will easily accomodate a walkout basement and offers a mountain and Calgary city view! Lots of open land for horses or livestock to roam and would make a fantastic equestrian property. The sky is the limit here so just use your imagination and take advantage of owning this picturesque enchanting property today! (id:60626)
RE/MAX Landan Real Estate
6290 129a Street
Surrey, British Columbia
Like-new custom home on a 7,635 sq. ft. lot in Panorama Ridge. Recently renovated with new interior and exterior paint, updated bedroom flooring, refreshed kitchen cabinets, upgraded lighting, and more. Bright layout with high ceilings, a grand entry, gated driveway, and large patio and decks. Main floor features 2 bedrooms and 1 full bath-ideal for extended family-plus a gourmet kitchen, spice kitchen with pantry, flex room, powder room, and laundry. Upstairs offers 4 bedrooms, each with a private ensuite. Includes a theatre room and two 1-bedroom suites. Walking distance to schools and parks. (id:60626)
RE/MAX Bozz Realty
326 12th Street
Hanover, Ontario
This 14 rooms retirement home is located in the heart of Hanover downtown, near casino and racing. Highly demand business. Need someone who loves to work with seniors. Close to church and hospital and all amenities. New Elevators, All rooms filled, Option for Lhin Contract, also options to expand. (id:60626)
Royal LePage Associates Realty
34 Sunrise Bay Drive
Callander, Ontario
Welcome to a home where every detail was crafted for making memories on Lake Nipissing. From the geothermal in-floor heating to the triple-car heated garage, this 3,400 sq ft custom-built sanctuary was built for both grand celebrations and peaceful moments. Imagine summer days spent swimming from your private sandy beach and evenings gathered around the fire table under starry skies and North Bay city lights. This is a place where lake life dreams come true. Step inside to a great room that captures the essence of waterfront living. Vaulted wood-beam ceilings soar above a cozy propane fireplace, while a wall of windows frames panoramic views of Lake Nipissing. The chef's kitchen is the heart of the home, designed for gatherings, with a long island featuring quartz counters, a propane cooktop, double wall ovens, and an industrial fridge. Host dinners that flow effortlessly onto the dining room or onto the stone patio with propane hookups for your BBQ. Enjoy morning coffee in the three-season sunroom as the water sparkles just beyond. The home's thoughtful layout balances togetherness and privacy. The primary suite offers wake-up water views, a spa-like ensuite with dual vanities, a walk-in shower and a large walk-in closet. On the opposite side, two bedrooms share a clever bathroom suite with separate vanities and walk-in closets, perfect for family or guests. Practical luxury continues with a main-floor office, mudroom area, laundry room, utility room and versatile loft above the garage. Outside, your private dock and boat shed with hot water on demand, a hot and cold outdoor shower make every day feel like a vacation. With a whole-house generator for those just in case moments, in-floor heat with a geothermal system, air conditioning, celebright lighting and a security system, this home ensures comfort and peace of mind year-round. 34 Sunrise Bay Drive is more than a property. It's a lifestyle of lake days, starlit nights, and memories in the making. (id:60626)
Realty Executives Local Group Inc. Brokerage
A&b 724 Commercial Avenue
Kitimat, British Columbia
Take a look at this prime commercial/industrial building located in Kitimat’s Service Centre. Zoned M2, this versatile property offers 6,000 sq. ft. Space leased to long term tenants with an additional 1,500 sq. ft. available. The buildings original 3000 sq ft has been fully gutted and upgraded, including a new 4500 sq ft addition, and is equipped with 200 amp, 3-phase power to accommodate a wide range of industrial or commercial operations. Situated on a 0.45-acre lot, the site provides ample space for parking, yard use, or future expansion. The solid concrete structure and modern updates make this property a turnkey opportunity for an owner-occupier or investor. Highlights include - Prime Service Centre location, approx. 7000 sq. ft. of total usable space, Durable concrete construction with recent renovations, Heavy-duty power service (200 amp, 3-phase), Flexible M2 zoning. Here is your rare chance to purchase a move-in-ready facility within Kitimat’s growing industry. (id:60626)
Royal LePage Aspire Realty (Terr)
Huatala Road Lot# Ls 10/15
Sorrento, British Columbia
Beautiful 80 acres with 2 separate titles, and Marketable timbre. Property is quite level, offers a private location that would make a great to build your dream home and enjoy the trees and nature. Also possible to log this property and turn it to a farm and has subdivision potential. Whether you are looking to find a quiet property to live on that is only 20 minutes to Salmon Arm, develop, or log these beautiful properties offer lots of opportunity and potential. (id:60626)
Homelife Salmon Arm Realty.com
17633 103rd Street
Osoyoos, British Columbia
Discover this SWEET opportunity to own Dew Fresh Honey, a thriving honey production business in Osoyoos, BC, with over 26 years of excellence in delivering all-natural honey. This turnkey operation features a state-of-the-art 40ft x 60ft warehouse with radiant heated floors and air conditioning, perfectly designed for optimal production and storage. Situated in a prime location, this well-established brand is renowned for its quality and artisanal processes, led by an experienced beekeeper with extensive expertise. With a solid community presence and significant growth potential, this is the ideal venture for entrepreneurs or seasoned operators seeking a profitable and sustainable business. Contact your Realtor today! (id:60626)
RE/MAX Realty Solutions
4 Rumble Court
Springwater, Ontario
Welcome to 4 Rumble Court where the beauty of nature meets the promise of your dream home. Tucked away on a generous, tree-lined lot in the heart of Hillsdale, this enchanting property backs onto a serene forested backdrop, offering unmatched privacy and a sense of peaceful escape. Imagine waking up to birdsong, sipping your morning coffee in the quiet hush of the trees, and ending your day under a sky full of stars. With the talented team at MG Homes ready to bring your custom vision to life, this is more than just a place to build; it's a place to belong. All this, just 15 to 20 minutes from the conveniences of Barrie and Midland, yet miles away from the noise. Come discover where your forever begins. Image is for Concept Purposes Only. Build-to-Suit Options available. 3000sqft. (id:60626)
Century 21 B.j. Roth Realty Ltd.
27245 29 Avenue
Langley, British Columbia
Discover a prime real estate opportunity at 29 & 29A Ave and 272nd Street in Aldergrove, Langley. Spanning 1.937 acres and nestled beside the picturesque Rotary Park, this site offers tranquil surroundings on a serene inside street, just moments away from Aldergrove's bustling core. Steps from 272nd Street and Fraser Highway, this prime location is near emerging developments and poised to become a cornerstone of the Aldergrove Core Area Land Use Plan.Capitalize on the city-supported plan for up to 6-storey residential apartments, aligning with the vision for a vibrant community that blends modernity with natural beauty. This strategic and vibrant setting enhances the appeal for potential residents, offering a perfect balance of convenience and tranquility. (id:60626)
RE/MAX Real Estate Services
27245 29 Avenue
Langley, British Columbia
Discover a prime real estate opportunity at 29 & 29A Ave and 272nd Street in Aldergrove, Langley. Spanning 1.937 acres and nestled beside the picturesque Rotary Park, this site offers tranquil surroundings on a serene inside street, just moments away from Aldergrove's bustling core. Steps from 272nd Street and Fraser Highway, this prime location is near emerging developments and poised to become a cornerstone of the Aldergrove Core Area Land Use Plan.Capitalize on the city-supported plan for up to 6-storey residential apartments, aligning with the vision for a vibrant community that blends modernity with natural beauty. This strategic and vibrant setting enhances the appeal for potential residents, offering a perfect balance of convenience and tranquility. (id:60626)
RE/MAX Real Estate Services
6371 London Road
Richmond, British Columbia
This rarely available, one-of-a-kind home blends curated luxury finishes and high-end design into every detail. Highlights include designer Cantu fixtures, custom cement bathroom counters, sleek custom stainless steel counters, Miele & Jenn-Air appliances, a dramatic cylindrical hood fan, large format porcelain tiles, plush wool carpets, heated floors throughout, California Closets, interior + exterior paint in 2017 and is equipped with a Control4 smart home system for lighting, security, surveillance & audio/video. Accordion-style doors open to porches overlooking peaceful farmland, mountains and a secluded bamboo forest, while a top-floor sanctuary room with skylight & private deck offer sweeping 180° views. This is a home like no other, set in the desirable enclave of London Landing (id:60626)
RE/MAX Westcoast
7305 Old Stamp Mill Road
Vernon, British Columbia
Stunning contemporary home on Okanagan Lake! Architecturally designed by MQN and built by Richbuilt Homes, this 4 bedroom, 3.5 bath home has quality finishings from top to bottom. An elevator provides easy access to all 4 levels, including a spacious rooftop patio with an outdoor kitchen, hot tub and gorgeous views of the lake. Inside, the home is bright and open, with tall windows for an abundance of natural light and enjoyment of the views. The property features private boat lift, shared water frontage and dock with the adjacent property. Double garage. Extensive retaining systems and landscaping. (id:60626)
RE/MAX Vernon

