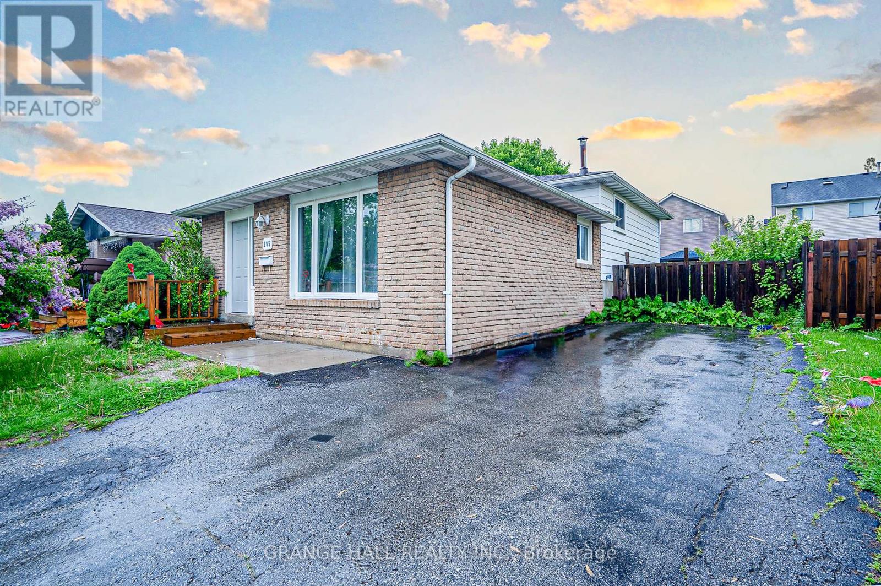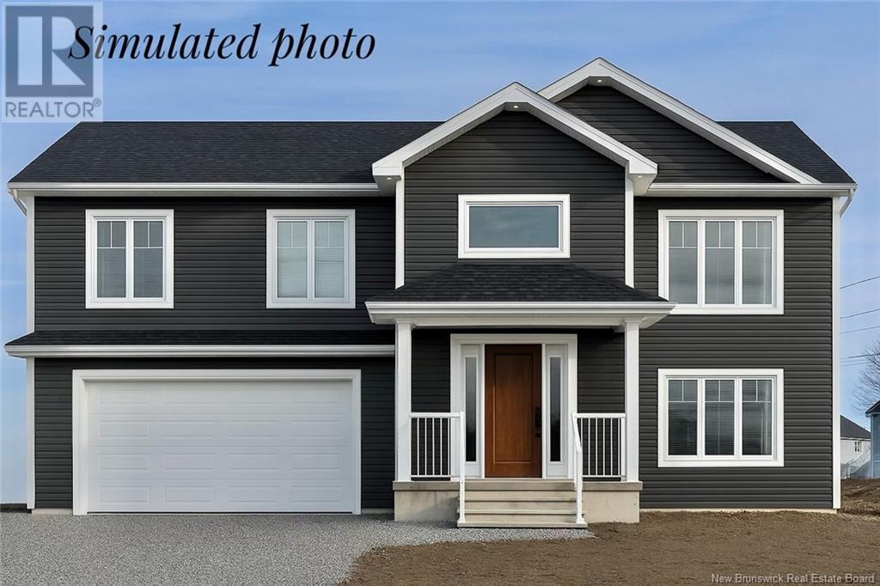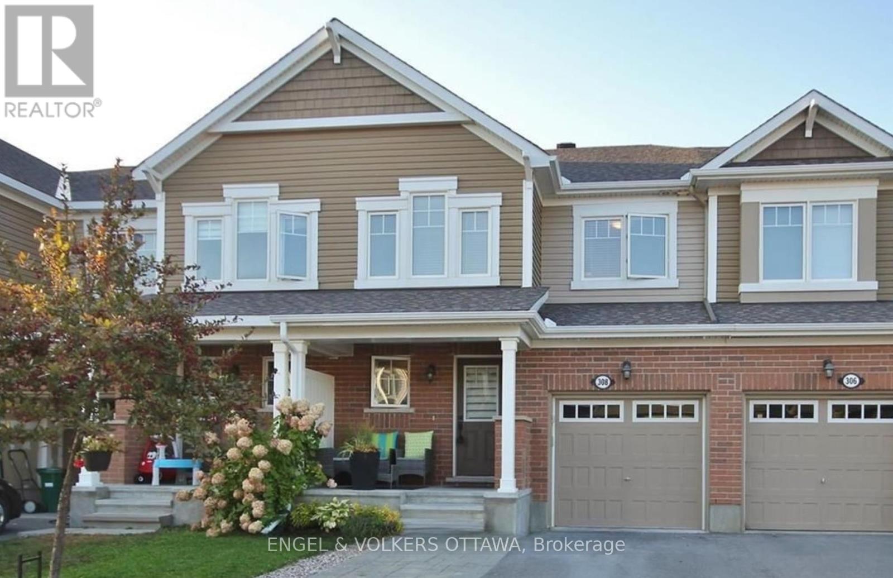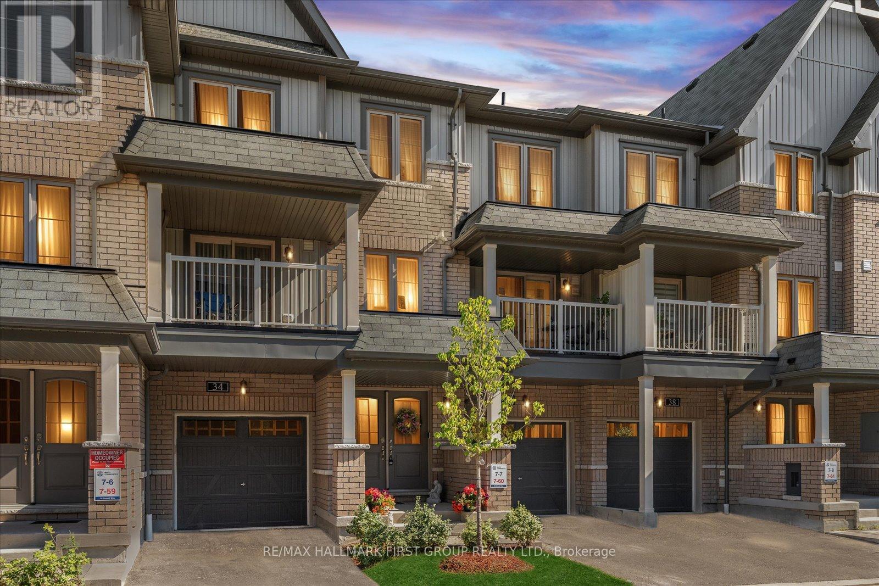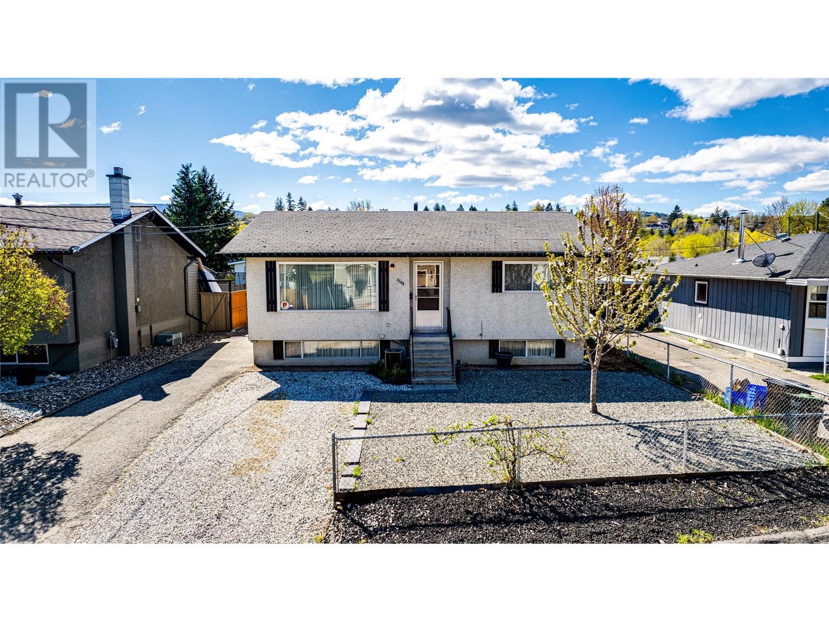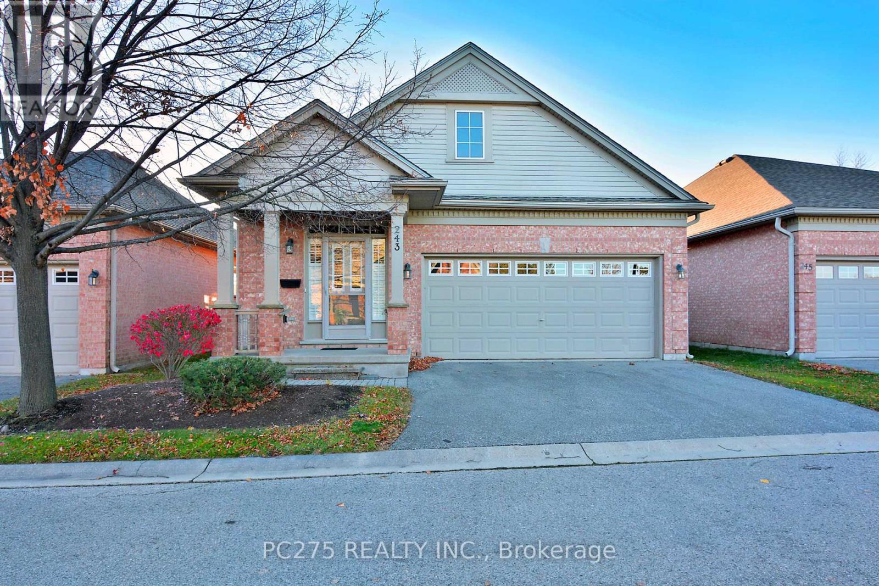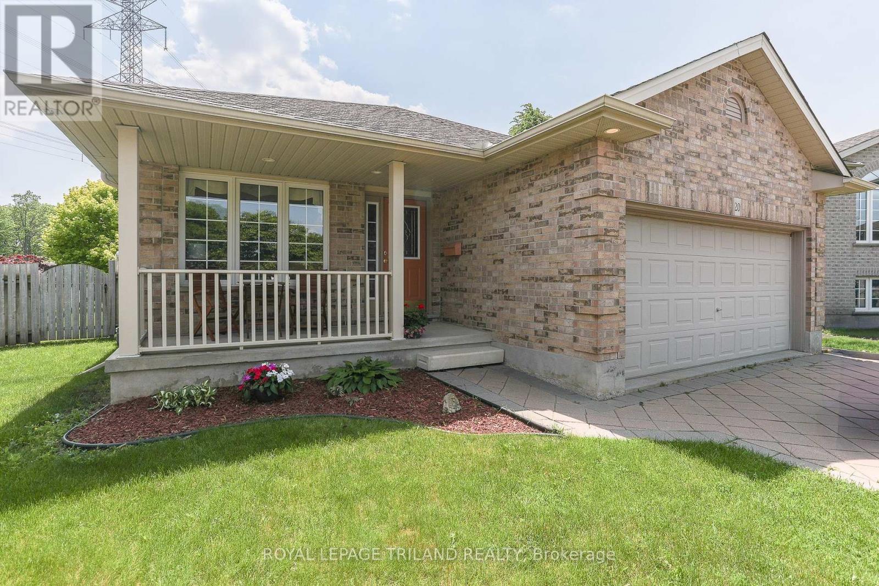22 Sprucehill Drive
Brantford, Ontario
Welcome to 22 Sprucehill Drive in Brantford - a beautifully maintained three level backsplit that has been lovingly cared for by the same owners for nearly 50 years. This 1,438 sq ft home has 3 bedrooms, 1 bathroom and boasts a tidy curb appeal with its brick & stone exterior, poured concrete driveway, attached single car garage and lifetime metal roof. The main floor includes a large living room, dining area, and kitchen with solid oak cabinetry, ample counter space, a gas range, and built-in dishwasher. The main floor has a door that accesses the rear yard. The upper level has 3 bedrooms and a 4-piece bathroom with a tub/shower combo. The finished basement has a large recreation room, a laundry room and a utility room. The fully fenced backyard includes a poured concrete patio, natural gas BBQ line, and a large, private green space. Additional features include a newer furnace (2019) and newer windows. Located in the quiet, family-friendly neighbourhood of Brier Park, just minutes from great schools, restaurants, and groceries. (id:60626)
RE/MAX Escarpment Realty Inc.
9 Eden Place
Simcoe, Ontario
Charming 3 bedroom sidesplit in a beautiful neighbourhood. Pull into the private driveway leading to a manicured front yard and cozy entrance. Step indoors to the main floor with closet for coats and shoes. The living room is bright with natural light and offers plenty of space to relax or entertain. The living room is open to the dining room, the perfect spot for the whole family to gather together. Next, step into the kitchen with ample cupboard space, and U-shaped countertops. Enjoy breakfast bar seating with a view of the pretty backyard. Off the living room, it's just a few steps up to the second level. Up here are three comfortable bedrooms including the primary bedroom, a 5 piece bathroom with bubble tub and double sinks and a large linen closet. Downstairs a recreation room with large windows provides a secondary retreat. Also down here is a 2 piece bathroom, laundry room, utility room and tons of storage space. From the laundry room enjoy the walkout leading to the backyard. Outdoors, the back deck with pergola is the ideal spot to relax, barbecue and entertain. Landscaped with perennial gardens this space is like your own personal oasis. A shed provides storage for gardening tools and more. The attached garage allows you to park and keep your car dry as well as more storage space for all those extras in life. This well loved and maintained home is a pleasure to see! (id:60626)
Royal LePage Trius Realty Brokerage
195 Keefer Road
Thorold, Ontario
Incredible investment opportunity. Right beside Brock University. 7 beds, 4 baths, 5 parking spots. Potential to make approximately $5,000 per month. 4 Level Back-split with front and side entry. Can also be a great family home as it is close malls, schools and transit. (id:60626)
Grange Hall Realty Inc.
9 Lebaron Court
Fredericton, New Brunswick
Situated within a family-friendly neighbourhood, this home and land package is presented by Dave Hawkins Construction Ltd. The property features a newly constructed raised split-entry home encompassing 2,022 square feet of living space. The upper floor will be equipped with an open-concept kitchen featuring quartz countertops, a dining room leading to a covered deck, and a living room with a beautiful entertainment center. Down the hallway, there will be a full bathroom with a linen closet, two bedrooms, one including a walk-in closet, and a master bedroom with a tray ceiling and an ensuite bathroom. The lower level features a custom bench, shelves, a full bathroom, laundry room, extra bedroom, recreational room, and a spacious double garage with ample storage. This residence features a combination of style, comfort, and high-end finishes. The home comes with Lux Home Warranty, and HST will be returned to the builder. The opportunity for customization of paint colors and fixtures may be available, contingent upon the phase of construction at the time of purchase. Vendor is related to the listing REALTOR® who is Licensed within the Province of New Brunswick. (id:60626)
RE/MAX East Coast Elite Realty
205 - 200 Stinson Street
Hamilton, Ontario
Welcome to the iconic Stinson Lofts, one of Hamilton's most distinctive and character-rich residential buildings. Originally built in 1894 and reimagined into a collection of one-of-a-kind condo units, this historic landmark combines timeless architecture with vibrant city living. Unit 205 is full of warmth and charm, featuring soaring 14.5-foot ceilings, original hardwood floors, and exposed brick and stonework that showcase the buildings rich heritage. The spacious layout offers two bedrooms, each with its own ensuite, an open-concept living and dining area, and a cozy sitting nook that opens to a private balcony the perfect spot for morning coffee or an evening wind-down. Enjoy the unbeatable walkability and access to some of Hamilton's most beloved spots. From a trip to Gage Park, with its beautiful gardens and festivals, to the Wentworth Stairs or the Escarpment Rail Trail for a rewarding hike with sweeping views. Explore local street festivals on James, Main, and Concession all summer long, as well as an impressive array of restaurants to dine at. Discover nearby recreation options including community rec centers offering pickleball, volleyball, and swimming. Perfectly located with quick access to the GO Train, downtown restaurants, entertainment, and Hamilton's vibrant arts and culture scene, this truly unique condo blends timeless architecture with urban convenience. (id:60626)
RE/MAX Escarpment Realty Inc.
308 Song Sparrow Street
Ottawa, Ontario
Welcome to 308 Song Sparrow Street, a well-appointed 3-bedroom, 4-bathroom townhome in Half Moon Bay. This two-storey townhome is thoughtfully designed for comfort and functionality. The main level opens with a tiled foyer, mirrored closet, and a powder room, creating a tidy and welcoming first impression. Rich-toned flooring flows through the open-concept living and dining spaces with large windows, integrated shelving, and direct access to the backyard. The kitchen is stylish and practical, with granite countertops, mosaic tile backsplash, and stainless steel appliances - all anchored by a peninsula with breakfast bar seating. Upstairs, the spacious primary bedroom includes double closets and a private 3-piece ensuite with a tiled walk-in shower. Two additional bedrooms offer plush carpeting and double-door closets, ideal for family or guest use. A sunlit den at the top of the stairs provides a perfect nook for working or studying from home. The fully finished lower level offers added flexibility with a large recreation room, neutral finishes, and recessed lighting, perfect for a home gym, playroom, or media space. A sleek 2-piece bathroom adds convenience and style to this functional lower level. Outside, the fenced backyard includes an interlock patio, creating a low-maintenance space for outdoor dining or outdoor enjoyment. Located steps from St. Kateri Elementary School, Regatta Park, and many transit stops, this home is an excellent opportunity to enjoy convenient, family-friendly living in one of Barrhaven's most established neighbourhoods. Photos were taken prior to the current tenants moving in. (id:60626)
Engel & Volkers Ottawa
4715 County Rd 9
Greater Napanee, Ontario
A rare opportunity to own two separately deeded waterfront properties together on the shores of Hay Bay. Tucked among the trees, the cozy two-bedroom, one-bathroom home offers peaceful views and a sense of privacy with nature all around. Whether you're enjoying morning coffee on the deck or taking in the scenery from the bright sunroom, the beauty of the bay is always in sight. A wood stove keeps the home warm and welcoming on cooler evenings, while the detached single garage offers room to store your gear or outdoor essentials. The second parcel, a vacant lot, adds to the appeal - giving you flexibility, added privacy, or space for future plans. Head down the stairs or take the gently sloping laneway across the vacant property to access the water, perfect for casting a line or other water activities. Together, the two properties span 2.5 acres and provide approximately 590 feet of waterfront, making this a special spot for anyone who appreciates the outdoors and life by the water. (id:60626)
Exit Realty Acceleration Real Estate
Royal LePage Signature Realty
36 Amulet Way
Whitby, Ontario
Welcome To This Beautifully Upgraded 2-Bedroom Townhome, Ideally Located In A Vibrant Whitby Community. Step Inside And Be Impressed By The Functional Layout And Modern Finishes Throughout. The Kitchen Has Been Thoughtfully Upgraded By The Builder, Featuring Quartz Countertops, A High-End Designer Backsplash, And Stainless Steel Appliances, Perfect For Everyday Living And Entertaining. Enjoy Hardwood Flooring On Both The Main And Second Floors, Along With Upgraded Black Iron Stair Pickets That Add A Touch Of Sophistication. The Open-Concept Living And Dining Area Is Bright And Inviting, With A Walkout To A Private Patio, Ideal For Outdoor Relaxation. The Top Floor Features An Oversized Primary Retreat with Large Walk-In Closet & 4Pc Semi Ensuite Bath. The Second Bedroom Is Large & Full Of Sunlight, Perfect For Guests Or Home Office Use. Additional Highlights Include A Single-Car Garage, Ample Natural Light, And Quality Craftsmanship Throughout. Whether You're A First-Time Buyer Or Looking To Downsize, This Move-In Ready Home Offers Comfort, Style, And Convenience In One Of Whitby's Sought-After Neighbourhoods. Close To Top Rated Schools, Parks, Durham Transit Lines, Shopping, GO Bus & GO Train, And Highway 401, 412 & 407! (id:60626)
RE/MAX Hallmark First Group Realty Ltd.
10575 Rue Principal
Saint-Louis-De-Kent, New Brunswick
For more information, please click Multimedia button. Situated on 4.04 acres on the beautiful Kouchibouguasis River, this 2 storey has undergone significant improvements to the interior and exterior. The main floor includes a large living room with stone accents and faux ceiling beams. A completely upgraded kitchen and eating area includes a 2-piece powder room. A primary bedroom completes the first floor. The second floor includes 3 good-sized bedrooms with lots of storage and an upgraded 3-piece bathroom that features a heated floor and towel warmer. The basement mid level includes a finished laundry area, a pantry, a workshop, a utility and mechanical area that includes a geothermal heat pump providing heating and cooling. The electrical system has a generator hookup. The basement bottom level includes a family room and large games room that includes an underslab radon exhaust system. The property includes its own potable water supply. New asphalt shingle roofing system being installed. The property is designated a historical place. (id:60626)
Easy List Realty
3508 24a Avenue
Vernon, British Columbia
Move right into this devotedly updated and low-maintenance property and begin enjoying life in South Vernon right away. Upon arrival, notice the contemporary and easy to upkeep hardscaping throughout the exterior and the fabulous 0.13-acre lot with hot tub and shed, as well as space to build a garage and carriage home. Inside the property itself, a bright and airy open-concept layout awaits with fresh paint throughout and updated flooring underfoot. The newer kitchen is great for entertaining with its adjacency to the living and dining areas, as well as the attached patio and aforementioned hot tub. The space comes complete with rich wood cabinetry, complementary countertops, and stainless-steel appliances. The main floor master is outfitted with a large closet and a second main floor bedroom is super for guests or kids alike. Below the main floor, the finished basement contains a spacious rec room, as well as the laundry space, two additional bedrooms and the potential to be suited for bonus income. Come see everything this lovely property can offer you today. (id:60626)
RE/MAX Vernon Salt Fowler
243 - 2025 Meadowgate Boulevard
London South, Ontario
Welcome to coveted Coventry Walk! This spacious, fully detached 1-storey gated community condo! Features throughout include a new deck (2023), new AC (2023), new dishwasher, hardwood flooring, a 2 car garage, and a fully finished basement level. A lovely unit with windows on all sides and a private bedroom ensuite. Enjoy private use of your own driveway with visitor parking available. Bright, warm, and open, enter through a welcoming front foyer and through to your living room with 9 foot ceilings throughout. The kitchen flows wonderfully to your newly built back deck facing a brick walkway, away from roads and noise. With a large family room with fireplace, additional bedroom, and complete 3 piece bathroom in the basement, extend your home's entertainment value throughout! Located conveniently near shopping, parks, and easy highway access is complete with great comfort. Finally, be sure to visit the condominium's clubhouse with recreation space, a gym, and indoor swimming pool! Topped off with a wonderfully active community of mostly senior living, this truly is a wonderful place to land. (id:60626)
Pc275 Realty Inc.
20 Linden Lane
St. Thomas, Ontario
Welcome to 20 Linden Lane - A Hidden Gem in Northeast St. Thomas. Tucked away at the end of a quiet cul-de-sac, this beautifully maintained MP-built 4-level backsplit sits on a massive 14,900 sq ft landscaped lot - fully fenced and featuring a large deck and hot tub, ideal for summer evenings and entertaining. Located in a family-friendly neighbourhood, you're just 15 minutes to London, Port Stanley's beaches and walking distance to two local parks: 1Password Park and Burwell Parkette-perfect for outdoor fun and community enjoyment. Step through the covered front porch into a spacious, sun-filled foyer that opens to an inviting living and dining area. The heart of the home is the expansive kitchen, complete with a large island, abundant cabinetry, high ceilings and direct access to the double garage with built-in workbench. Upstairs the primary bedroom spans 18' x 11', complemented by a generous 5' x 8' walk-in closet. A second bedroom and a 3-piece bathroom complete the upper level. The bright third level boasts a large rec-room with gas fireplace, oversized windows and a second 3 piece bath - an ideal space for family movie nights or guests. The lower level features a home office or den, storage rooms, cold cellar, laundry and utility room providing flexibility and functionality. With approximately 2,000 sq. ft. of finished space, this home is a true family haven, offering room to grow, host, and enjoy. The soccer-field sized backyard is a rare find, perfect for kids, pets or even a garden oasis. Flexible possession available. (id:60626)
Royal LePage Triland Realty



