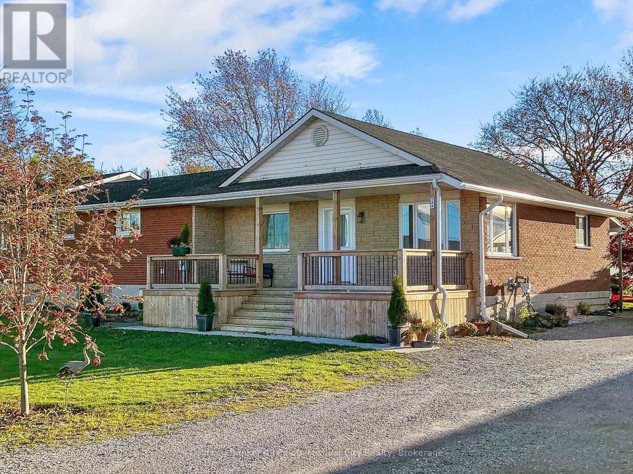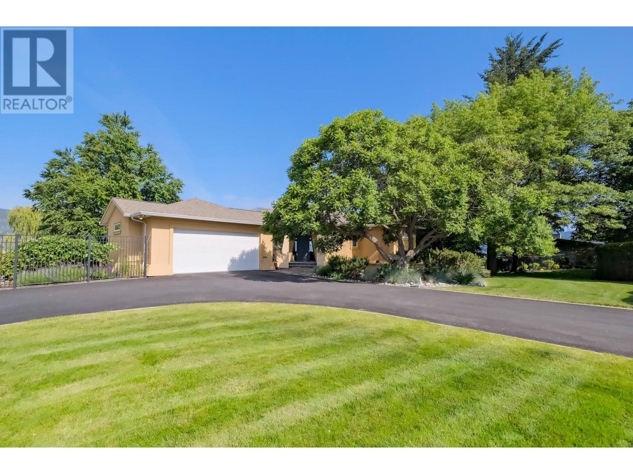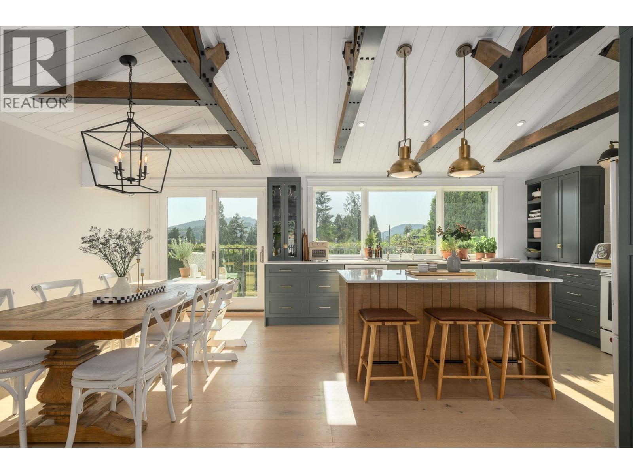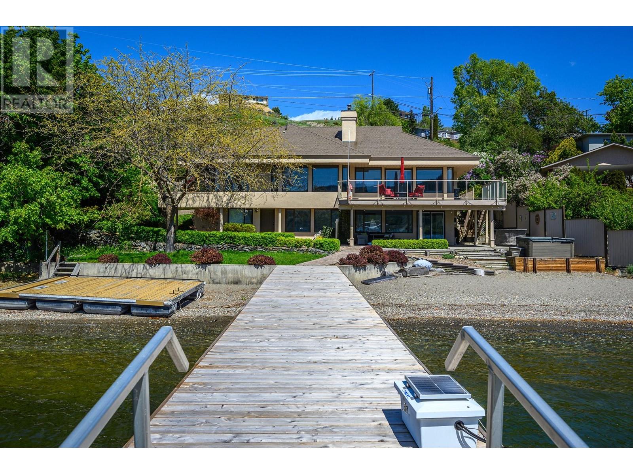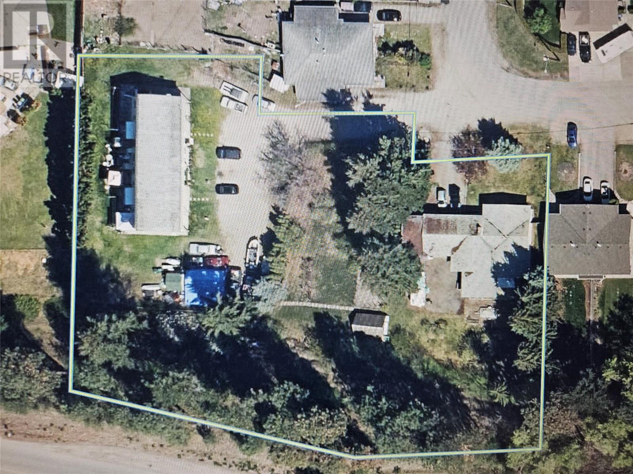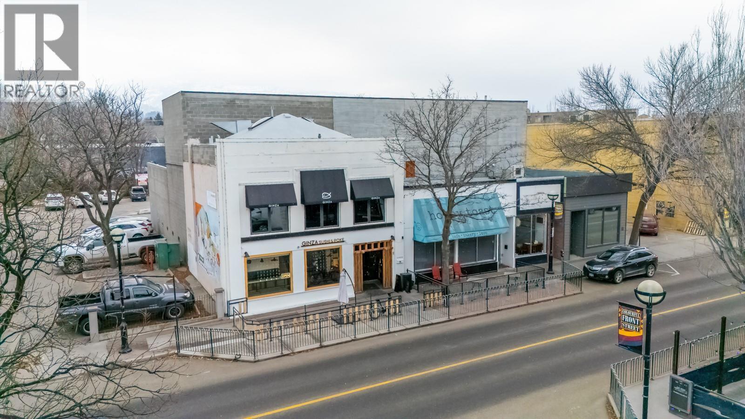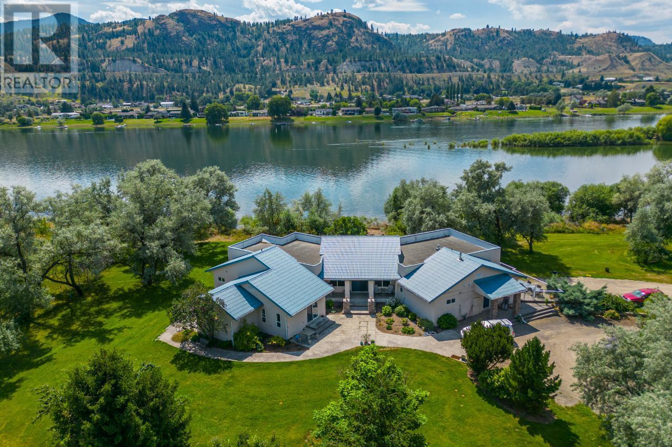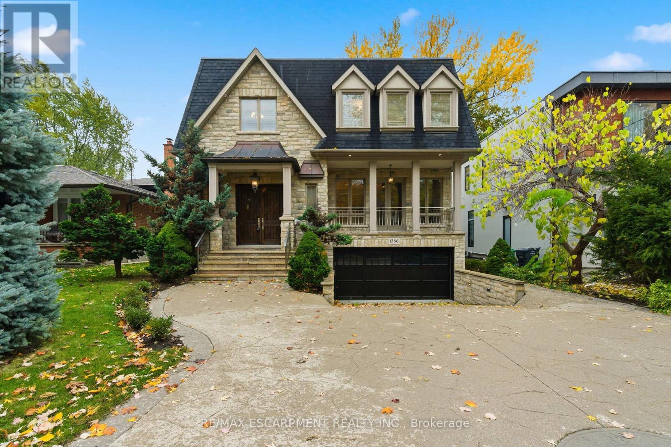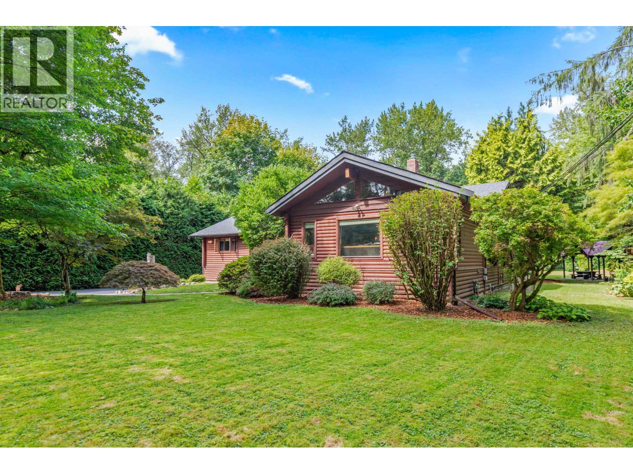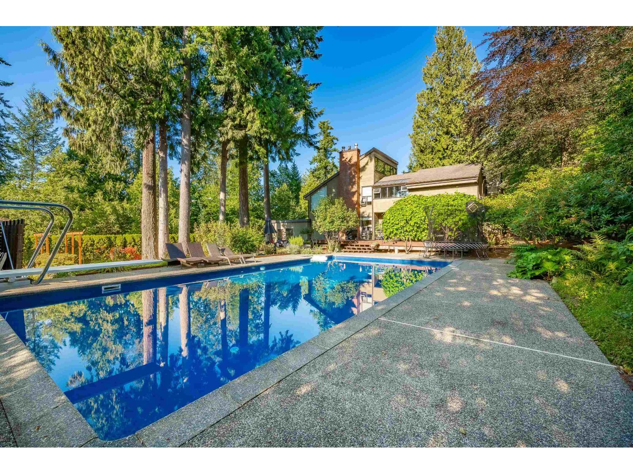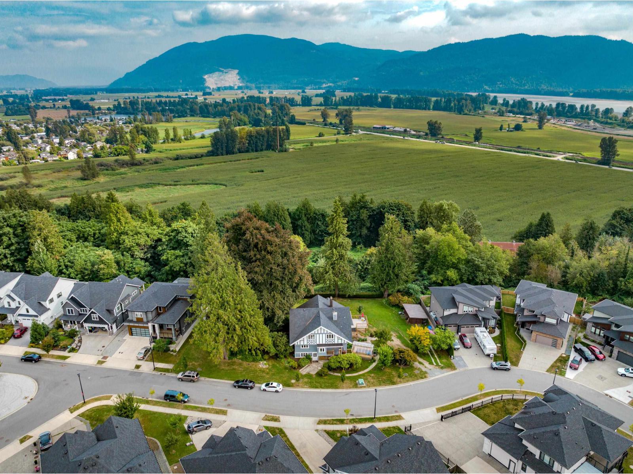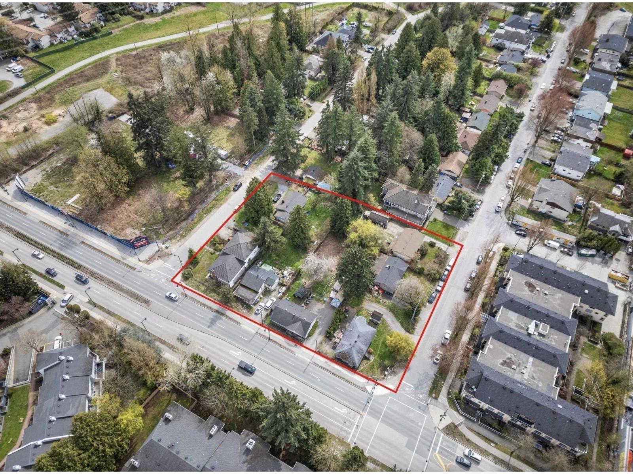160 Huron Road
West Perth, Ontario
Welcome to an exceptional opportunity to own and operate your very own established greenhouse operation spanning nearly 5.5 acres - complete with a fully bricked 3-bedroom residence and attached in-law suite, all ideally situated on Highway 8 with C3-1 zoning, offering incredible flexibility for retail or future business development. The main home showcases over 3,000 sq. ft. of total living space, blending comfort and functionality. The bright, open-concept layout includes three spacious bedrooms, a primary suite with private ensuite, and the convenience of main floor laundry. An attached in-law suite provides exceptional versatility - featuring a modern open-concept kitchen, dining, and living area, a large main-floor bedroom and full bathroom, plus a finished lower level with an additional bathroom and ground-level walkout, perfect for extended family, rental income, or staff accommodation. Beyond the home, the operational greenhouse is a gardener's paradise - offering expansive production space and a retail showroom ideal for direct-to-consumer sales. Onsite worker's quarters add convenience for seasonal staff or business operations. Whether you continue the thriving greenhouse business or take advantage of the C3-1 zoning to develop your own commercial or retail enterprise, this property offers endless potential. Live, work, and grow all in one place - where opportunity meets lifestyle! (id:60626)
Coldwell Banker All Points-Festival City Realty
156 Vancouver Place
Penticton, British Columbia
Welcome to 156 Vancouver Place – a stunning custom-built rancher with walkout basement, perched on a 1.76-acre parcel offering breathtaking panoramic lake views. Crafted in 2003 by Homescape Construction for the current owners, this thoughtfully designed home places all principal rooms on the main level for convenient single-level living. The spacious primary suite features a luxurious 5-piece ensuite, including a brand-new shower installed in May 2025. The lower level is ideal for hosting guests, complete with two additional bedrooms, a large office, a generous rec room with wet bar, and a wine cellar for the enthusiast. Step outside and enjoy your own private retreat – with multiple patios and decks, a hot tub, firepit area, and beautifully landscaped grounds with ample room to add a pool. The oversized attached double garage and abundant on-site parking round out this exceptional package. (id:60626)
Chamberlain Property Group
580 Ioco Road
Port Moody, British Columbia
Straight from a HOME & GARDEN magazine! Step into this fully renovated creation thoughtfully designed w/historic charm. Perfectly suited for multi-generational living, home based businesses or wellness professionals, this rare property offers 3 distinct and versatile separate living spaces each w/its own character and purpose. Above main suite features a private ground level entrance ideal for welcoming clients in a comfortable, professional home setting, complete w/full laundry & bathroom, complete kitchen rough-ins, breathtaking unobstructed Ocean views & private patio oasis. Main living area features 3 beds/2 baths, vaulted wood ceilings, exposed beams & stunning finishings inviting a private, seamless balance between home life and work from home! Below main features a gorgeous 2 bdrm legal suite perfect for family or extra income! An impressive 1460 sq/ft of patio/deck space completes this home w/each living space offering its own cozy outdoor retreat. Truly a unique must see property! See video tour (id:60626)
Royal LePage West Real Estate Services
7448 Old Stamp Mill Road
Vernon, British Columbia
Dreaming how you can have that ultimate Okanagan Lakefront lifestyle? This property makes it happen! The 2 bedroom suite in the walk-out lower level can be a desirable rental and will avoid the BC speculation and vacancy tax if the main home is your vacation retreat. Or make this a family group purchase and share the space! There is a super family room that divides or connects the two living spaces - perfect for shared gatherings! Follow the sun or shade on the generous decks and patios, complete with hot tub and outside bar area. Lawns flow to the 95f ft of level, sandy, swimmable waterfront! Excellent dock with solar powered boat lift. Privacy gates open to double driveway, generous level parking and the double garage. BONUS - the potential to subdivide the upper portion of the lot or build a carriage home! Impeccably maintained, this home has walls of windows on both levels to maximize that spectacular south-facing lake view! The level entry main offers 2 bedrooms, office, 2 1/2 ; baths, laundry, updated oak kitchen with center island, newer appliances and Dekton counters. The living and dining areas are separated by see-thru fireplace. The walk-out lower level offers the connecting family room plus mega storage and a bath with convenient access to the outdoors and lake! The suite enjoys a private entrance, full kitchen, laundry and 2 bedrooms! Bring your family and feel the dream! (id:60626)
RE/MAX Priscilla
305 & 295 Clarissa Road
Kelowna, British Columbia
**DEVELOPER ALERT** RARE opportunity to develop 1.48 acres (64,468.80 sq ft) of MF2 zoned land. MF2 zoning supports row townhomes up to 3 storeys high. The property currently features a single family home and a Tenanted fourplex (mo. to mo.). Walking distance to Ecole Belgo Elementary School, Transit and is across the street from Belgo Park. Close to many restaurants, shopping, schools, Rutland arena and the YMCA. Bring your development ideas, potential FAR of approx 1.0 (id:60626)
Royal LePage Kelowna
52 Front Street
Penticton, British Columbia
Prime commercial property in an excellent location in one of Penticton's most desirable urban areas. 24-74 Front Street along with 85 Backstreet is situated on approximately .60 acres. The property is fully leased with 7 tenants but also has prime development potential. C5 zoning supports a mix of commercial and residential uses. 34 parking spaces. This area is currently transitioning with new commercial and residential building. This is an excellent passive income earning property with incredible future development potential. Call for more information. (id:60626)
Chamberlain Property Group
3390 Shuswap E Road
Kamloops, British Columbia
Welcome to 3390 Shuswap E Road, an exceptional 20-acre riverfront estate with stunning development potential overlooking the serene South Thompson River. Currently the owners have positive discussion with Ministry of Transport and TRND for subdivision to date. This 4,300 sq ft rancher-style home is thoughtfully designed for entertaining, featuring a Mediterranean-inspired kitchen with double ovens, a walk-in pantry, and an adjoining dining room. Radiant heated floors and passive solar, south-facing windows ensure year-round comfort and efficiency. All three bedrooms, the den, and spacious living areas offer walk-out access to breathtaking mountain and river views. The full unfinished basement offers endless opportunities for customization. Formerly an organic farm, the property boasts fertile soil and AF-1 zoning, allowing for a variety of uses including a bed & breakfast, equestrian estate, agri-retreat, guest ranch, or home-based business. Surrounded by nature and close to golfing, fishing, boating, skiing, and birdwatching. This is a rare opportunity to live your dream or launch your next venture in paradise. Book your showing today. Measurements are approximate. Buyer to verify. (id:60626)
Stonehaus Realty Corp
1366 Wilson Avenue
Mississauga, Ontario
Welcome to 1366 Wilson Avenue, a stunning European-inspired, traditional home located in the prestigious Mineola neighbourhood - one of Mississauga's most desirable communities, known for its mature trees, top-rated schools, and close proximity to Lake Ontario, beautiful parks, and the vibrant Port Credit Village. This custom-built masterpiece seamlessly blends timeless elegance with modern functionality, offering over 4,100 square feet of luxurious living space. The natural stone exterior and copper accents set the stage for the refined craftsmanship found throughout. Inside, soaring ceilings, white oak flooring, and intricate millwork create an atmosphere of sophistication and warmth. The main level features formal living and dining rooms, a chef-inspired kitchen with custom cabinetry, stone countertops, and a walkout to a private backyard oasis with a large deck and professional landscaping-perfect for entertaining or relaxation. Upstairs, the primary suite offers a spa-like ensuite, walk-in closet, and private balcony, complemented by three additional spacious bedrooms. The fully finished lower level includes heated floors and full in-law suite capabilities, featuring a second kitchen, recreation room, and separate walkout-ideal for multi-generational living or guest accommodations. Situated on a quiet, tree-lined street, this exceptional Mineola residence embodies European charm and timeless craftsmanship. Luxury certified. (id:60626)
RE/MAX Escarpment Realty Inc.
22567 127 Avenue
Maple Ridge, British Columbia
Welcome to this majestic country log home, a rancher with basement set on 1.09 acres backing onto the Alouette River. The open-concept main floor is filled with natural light from skylights & windows, featuring vaulted ceilings & a chalet-inspired fireplace. The entertainer´s kitchen boasts a large island, stainless steel appliances, & gas range, flowing into a spacious dining area perfect for hosting. The luxurious primary suite offers a spa-inspired ensuite, complemented by 2 additional bedrooms & a den. Downstairs includes a large rec room, 2 more bedrooms & ample storage. Outside, enjoy a detached garage, charming 393 sqft guest cottage, heated covered picnic area, flat manicured yard & direct river access-ideal for a refreshing dip on warm days or simply enjoying the tranquility. (id:60626)
RE/MAX Lifestyles Realty
14450 34 Avenue
Surrey, British Columbia
Welcome to your own private West Coast retreat - where timeless design meets resort-style living. Set on a sprawling 21,597 SF lot with 151 feet of frontage, this 4,778 SF West Coast Architectural home spans three levels, offering 5 bedrooms and 3.5 baths. Natural wood, glass, and modern updates create a warm yet sophisticated flow throughout. Step outside and discover an entertainer's dream: a 44' x 24' pool with a 10-ft diving end, outdoor sauna, peaceful pond framed by hammocks, and lush gardens designed for relaxation. Whether hosting friends or enjoying quiet family moments, every corner of this property invites connection to nature and lifestyle. With the rare potential to subdivide into two lots, this home is not only a sanctuary - it's an investment in your future. (id:60626)
RE/MAX Colonial Pacific Realty
35280 Ewert Avenue
Mission, British Columbia
Exceptional Development Opportunity. Timeless Charm,The Historic Jack Home. Set against a picturesque backdrop of farmland & unobstructed views of the valley, this rare property offers rich heritage & incredible future potential. Located in a peaceful, scenic area, this nearly century-old estate presents a once-in-a-generation chance for developers or preservationists alike. Built in 1911,this stately 2-story Tudor-style home,fts distinctive period details. Charming windows- natural light fills the interior. The gracious layout is ideal for hosting gatherings, as it once did during the famed "Strawberry Social" teas of the 40s & 50s. Prime piece of land boasts subdivision potential with 4 options explored & completed PAR (Preliminary Application Review). Retain the residence & preserve its rich history, creating 3 addional lot or remove to create up to 4 lots. A rare blend of heritage,location & development flexibility ideal for investors, builders or those looking to create a legacy estate. PLUS reno'd suite! (id:60626)
Royal LePage Elite West
9990 138 Street
Surrey, British Columbia
COURT ORDER SALE! HIGHRISE PARCEL. Rare opportunity to own a prime parcel in the Surrey City Centre plan. The site is surrounded by premier high rise developments and is one of the few sites allowing for a high density and is located in the TOA (transit oriented corridor). All measurements are approximate, Buyer or buyer's agent to verify. (id:60626)
Exp Realty

