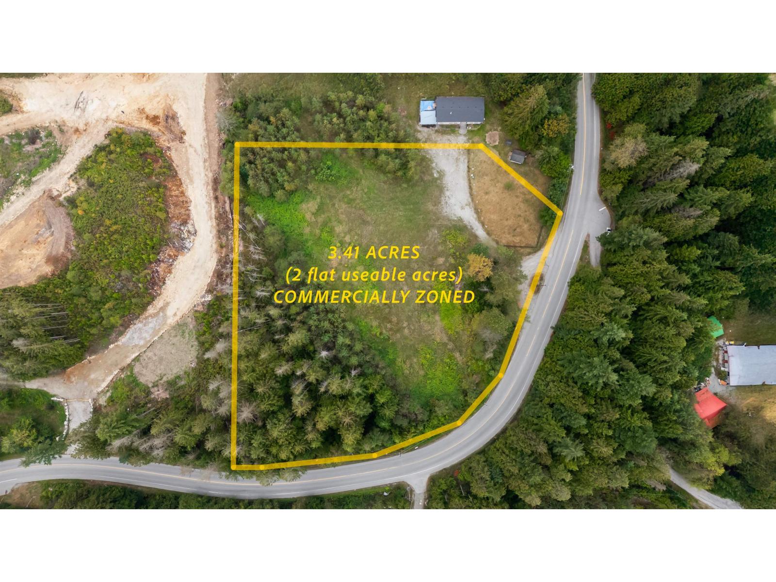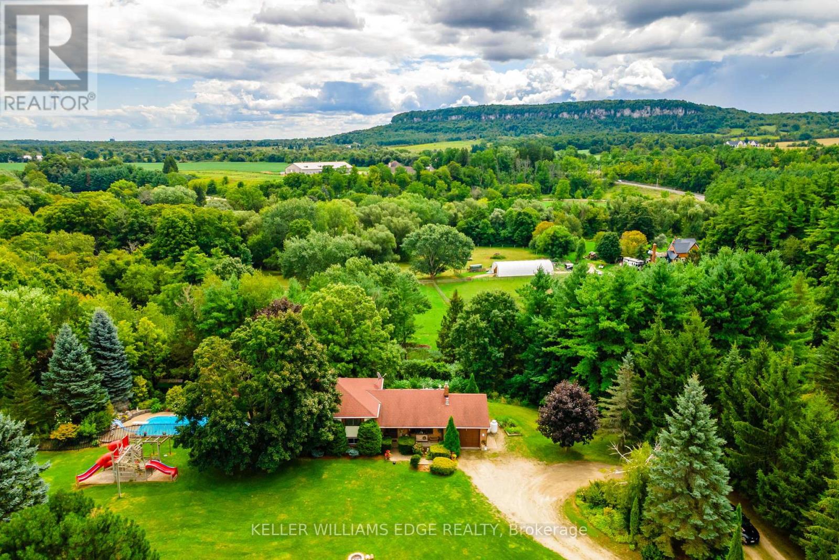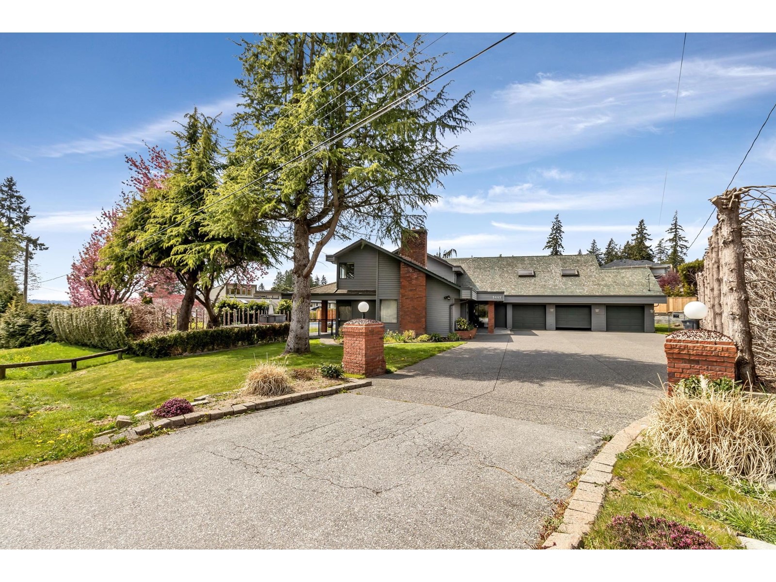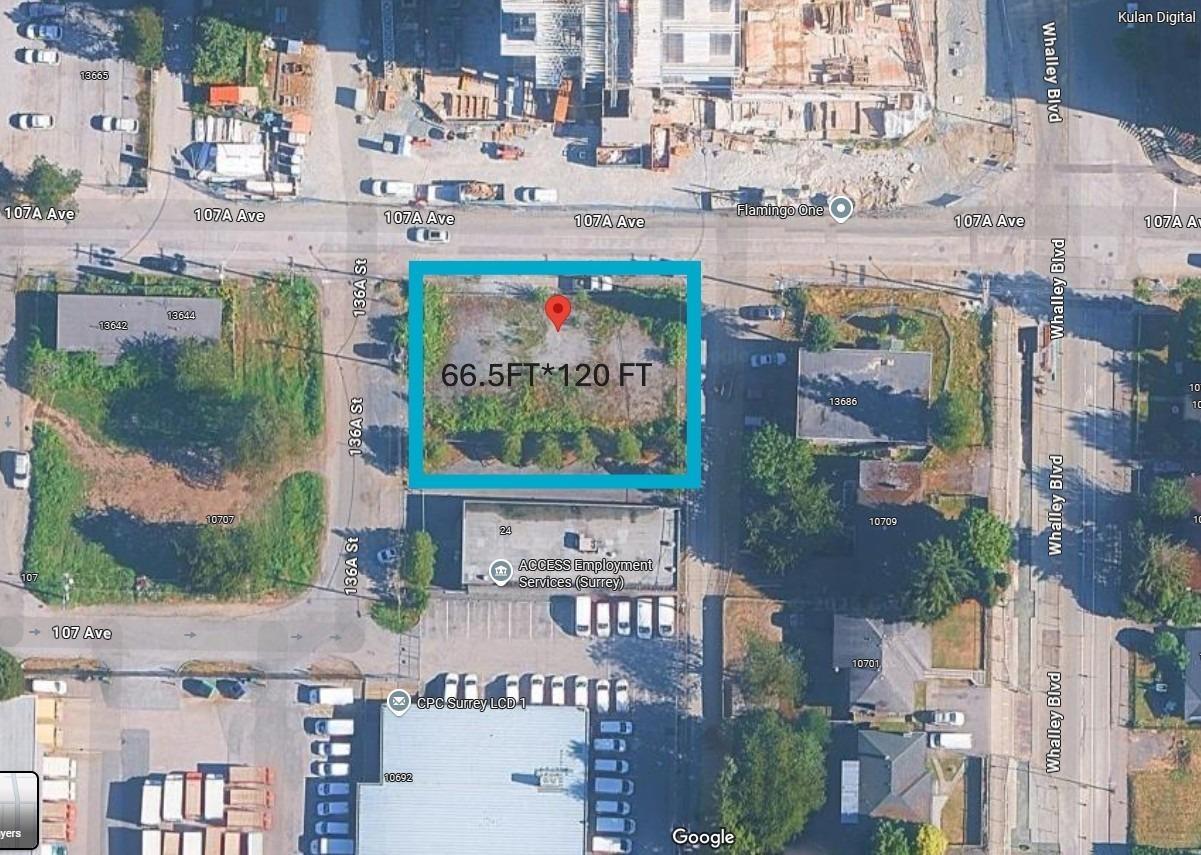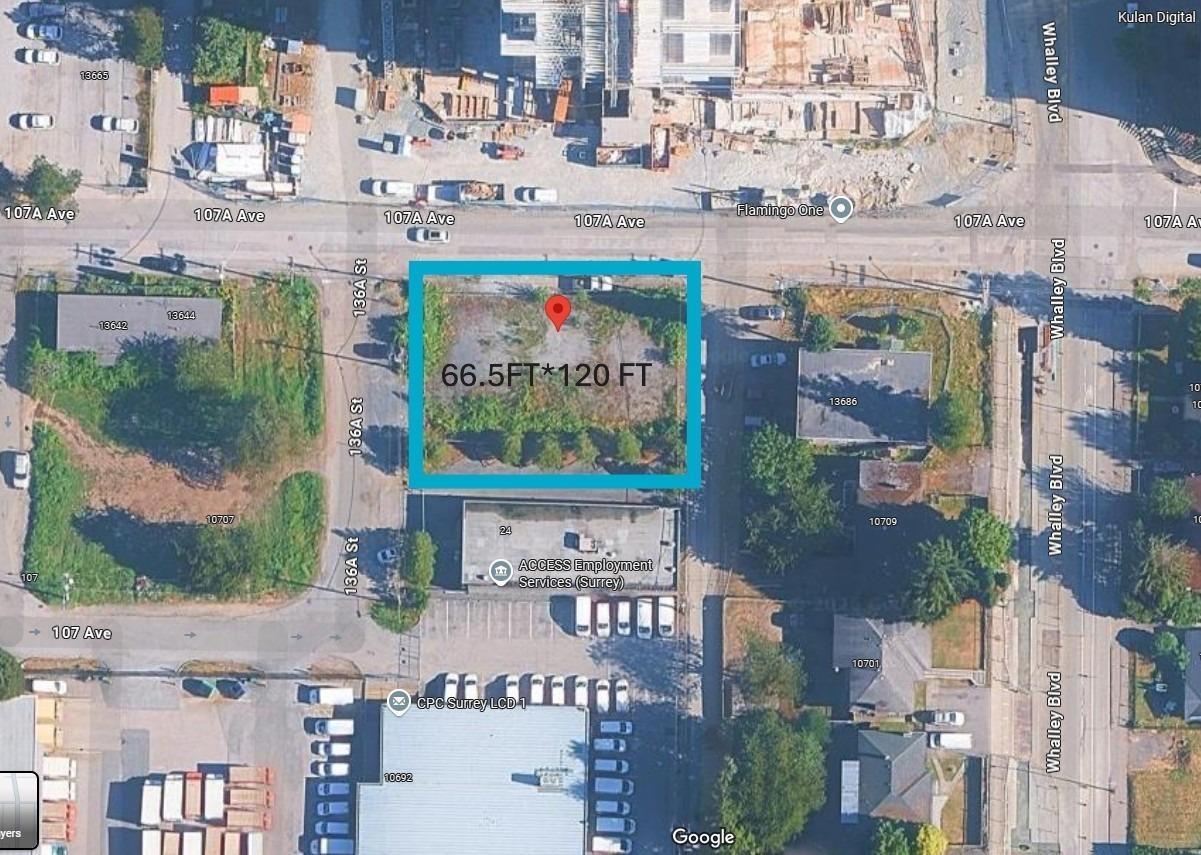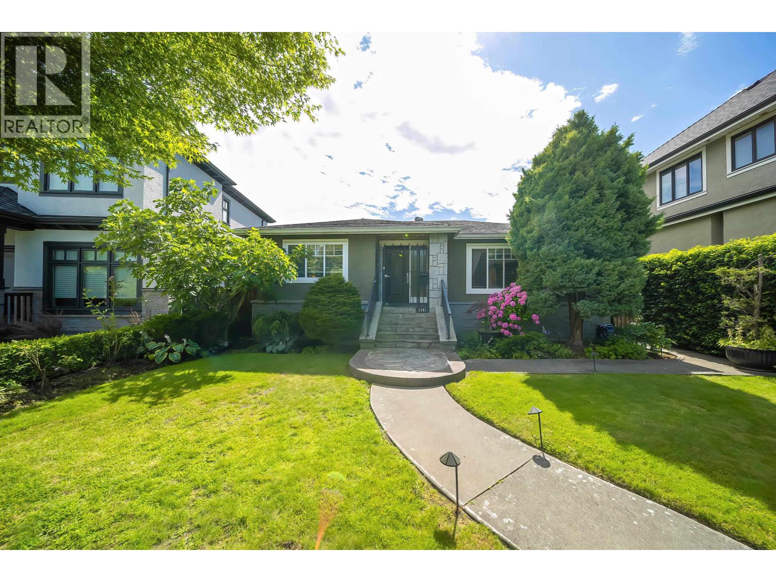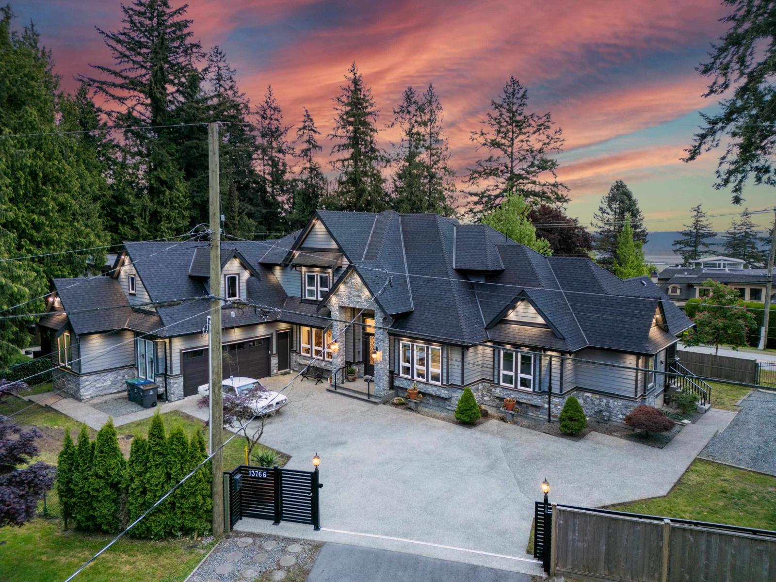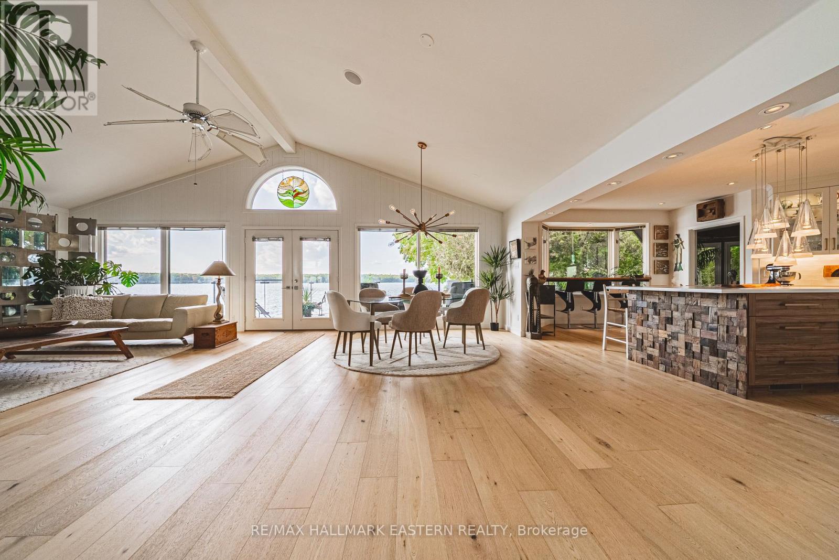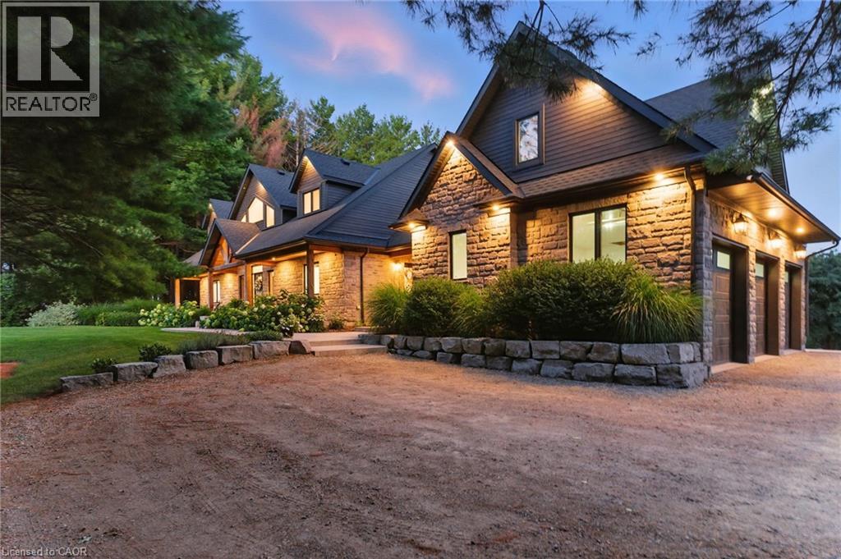20075 Fernridge Crescent
Langley, British Columbia
Designated for 6 lots (10000SQFT) in approved Brookswood Official community plan. Park like 1.4 Acers home on beautiful Fernridge Crescent. Very nice neighbourhood, Triple garage plus RV parking and more. Enjoy everything Brookswood has to offer: schools, parks, George Preston Rec Centre, Brookswood Village, etc. This home mainly is for lot value. (id:60626)
Interlink Realty
32482 Dewdney Trunk Road
Mission, British Columbia
Rare CH1-zoned opportunity on Mission's scenic north side! This 3-acre property (approx. 2 acres usable) is perfectly positioned on a high-traffic route to Stave and Hayward Lakes - a major destination for tourists, campers, hikers, and outdoor enthusiasts. With virtually no competing services nearby, the potential here is unmatched. Ideal for a boutique hotel, convenience store, specialty retail, lodging, cannabis retail, or other destination-based business. Capture endless exposure and demand from the steady stream of visitors passing by year-round - a prime location ready for your vision. (id:60626)
Royal LePage - Wolstencroft
6101 Walkers Line
Burlington, Ontario
Welcome to 6101 Walker Line, a rare offering featuring 26 acres of lush farm fields, towering evergreens, and multiple working outbuildings, including a new greenhouse with automated watering systems. This exceptional property offers endless potential from hobby farming and agricultural ventures to creating your own private country retreat. The custom-built home (1975) showcases solid bones and provides the perfect footprint for a stunning modern redesign or luxury rebuild. Enjoy peaceful summer days by the separately fenced inground pool, surrounded by open skies and complete tranquility. A long, tree-lined private driveway ensures ultimate privacy and separation from road traffic. Conveniently located just 8 minutes to Highway 407 and 8 minutes to retail, dining, and groceries in Burlington or Milton, this property offers the best of both worlds, country serenity with city convenience. Take in breathtaking panoramic views of Rattlesnake Point and Mount Nemo, and enjoy the natural beauty of Bronte Creek, where the salmon run every October. This is the ideal property for the true country dweller who desires privacy, potential income opportunities, and an unparalleled connection to nature all within reach of modern amenities. (id:60626)
Keller Williams Edge Realty
6101 Walkers Line
Burlington, Ontario
Welcome to 6101 Walker Line, a rare offering featuring 26 acres of lush farm fields, towering evergreens, and multiple working outbuildings, including a new greenhouse with automated watering systems. This exceptional property offers endless potential, from hobby farming and agricultural ventures to creating your own private country retreat. The custom-built home (1975) showcases solid bones and provides the perfect footprint for a stunning modern redesign or luxury rebuild. Enjoy peaceful summer days by the separately fenced inground pool, surrounded by open skies and complete tranquility. A long, tree-lined private driveway ensures ultimate privacy and separation from road traffic. Conveniently located just 8 minutes to Highway 407 and 8 minutes to retail, dining, and groceries in Burlington or Milton, this property offers the best of both worlds, country serenity with city convenience. Take in breathtaking panoramic views of Rattlesnake Point and Mount Nemo, and enjoy the natural beauty of Bronte Creek, where the salmon run every October. This is the ideal property for the true country dweller who desires privacy, potential income opportunities, and an unparalleled connection to nature, all within reach of modern amenities. (id:60626)
Keller Williams Edge Realty
5441 128 Street
Surrey, British Columbia
AN EXECUTIVE PANORAMA RIDGE entertainer's paradise nestled in a secluded neighborhood. This property boasts a THREE-CAR GARAGE with space for over 10 vehicles. Impeccable craftsmanship fills this home with charm, featuring vaulted ceilings, stunning hardwood floors, and a sunken dining room. The open-concept family kitchen offers granite countertops, stainless steel appliances, a spacious island, and a wet bar adjoining the family room-ideal for gatherings and celebrations. The backyard is a showstopper with a hot tub pool, 3000 sqft patio, and more, surrounding this SPECTACULAR HALF-ACRE estate (20,473 sqft). Upstairs includes 3 bedrooms plus a massive games/media room. OCEAN VIEWS from the SECOND FLOOR! A MUST-SEE! (id:60626)
Exp Realty Of Canada
13678 107a Avenue
Surrey, British Columbia
In the CORE of Surrey City Centre, excellent investment opportunity for investors and developers. Investment property for future development right on King George Blvd & 107th Avenue. Three blocks from the Surrey Centre Skytrain Station, Central City Mall, SFU, UBC, Kwantlen, Douglas & VCC College. Many high rise projects with high FSR around there. Lot size 7980 sq.ft (120ft frontage x 66.5 ft depth). Currently C-8 zoning, with potential to assemble with neighbour lots. Don't miss our on this golden opportunity to own/develop in Surrey Centre. (id:60626)
Ra Realty Alliance Inc.
13678 107a Avenue
Surrey, British Columbia
In the CORE of Surrey City Centre, excellent investment opportunity for investors and developers. Investment property for future development right on King George Blvd & 107th Avenue. Three blocks from the Surrey Centre Skytrain Station, Central City Mall, SFU, UBC, Kwantlen, Douglas & VCC College. Many high rise projects with high FSR around there. Lot size 7980 sq.ft (120ft frontage x 66.5 ft depth). Currently C-8 zoning, with potential to assemble with neighbour lots. Don't miss out on this golden opportunity to own/develop in Surrey Centre. (id:60626)
Ra Realty Alliance Inc.
3347 Trutch Street
Vancouver, British Columbia
Discover luxury living and investment potential at the newly renamed 3347 Musqueamview St (formerly Trutch St) in Arbutus! This beautifully rebuilt 3-bed home features a gourmet SubZero kitchen, spa-like ensuite with steam shower and essential oil diffuser, home theatre with 100" screen and starry ceiling, A/C, and whole-home sound system. Set on a rare 48x120ft private lot with towering hedges, palm, maple, and magnolia trees, plus a tranquil waterfall, it´s a true urban oasis. Located in top school catchments (Carnarvon, Prince of Wales, Kitsilano French Immersion) and rebuilt in 2002 on a solid 1952 foundation-this is more than a home, it´s a lifestyle. Book your private tour today before it´s gone! (id:60626)
Nu Stream Realty Inc.
13766 56a Avenue
Surrey, British Columbia
Discover Panorama Ridge: The Hidden Gem of Luxury Living Explore the allure of South Surrey's high-end properties. Discover why wealthy entrepreneurs prefer this walkable neighborhood, featuring stunning homes, breathtaking views and top-tier schools-all without the hustle of Vancouver's bustling lifestyle. European tile flooring, soaring ceilings, 2 car garage with EV & 2 bedroom Bonus legal Nanny/inlaw suite on the main with its own private entrance& elevator this select features that set this home in a class of its own. The gourmet chef's kitchen overlooks the high rock wall fireplace in this architect-designed residence. For added convenience, a second kitchen is located adjacent to the primary kitchen. The upper level offers primary suite and additional 2 bedrooms for children/guests. (id:60626)
Exp Realty
1052 Tedford Lane
Douro-Dummer, Ontario
Living in this house is like living on a boat! It is so close to the water you can hear the waves gently lapping at night. Complete privacy in your 1.3 Acres 270 Ft waterfront oasis on Clear Lake awaits. So much thoughtful quality here has to be seen to be appreciated. Mature trees, dappled light and a feeling of magic envelope this mid century boathouse conversation. Tucked into a beautiful cove with natural sand beach sits a totally unique blend of cottage feel with the quality and convenience of a luxurious 4 season bungalow. Drive right to your door and only I step into this open light and bright space. So much attention to detail has been taken for ease of living. White oak wide plank flooring, soaring ceilings and massive amounts of glass bring the lake in from every room. Custom cabinetry adorn this chef's kitchen. Neutral palettes throughout and expansive rooms welcome any decor. Full walkout and covered decks on the lower level for shady summer days, a hot tub set into the landscape, a gazebo for relaxing after a swim in the crystal clear dive off the dock water. Pull your paddle board or kayak up on the natural sand beach, hop in your boat off one of two lifts and explore the beauty of this gorgeous lake on the Trent System right at your door. Keep all your toys safe and clean in the ICF garage and grand loft for play above. Bunkies for the kids, parking for huge parties, huge newer septic, newer drilled well, all systems on massive generator if the power goes out. Boat to Wildfire for Golf, dine at one of three waterfront restaurants and play on the iconic Clear and Stoney Lakes. Meet new lake friends at Juniper Island for tennis, pickleball, sailing, explore granite islands, coves and natural beauty to explore at a world class level. Live here 4 seasons, enjoy it on weekends or use it as a gorgeous retreat home. minutes from the charming village of Lakefield.1.5 hrs from the GTA, 22 mins to Peterborough. Don't miss this opportunity to live your dreams (id:60626)
RE/MAX Hallmark Eastern Realty
7381 Sideroad 4
Centre Wellington, Ontario
Custom-Built Executive Home on 8 Private Acres with Stunning Views – Just 5 Minutes from Historic Elora. Discover the perfect blend of luxury, privacy, and natural beauty in this exceptional custom-built estate, offering over 4,000 sq. ft. of thoughtfully designed finished living space. Set on 8 peaceful acres of scenic countryside, this one-of-a-kind home welcomes you with sweeping views and a true sense of tranquility. Inside, soaring ceilings, oversized windows, and engineered oak flooring fill the home with light and warmth. A handcrafted three-story Douglas Fir staircase adds timeless character, while built-in surround sound brings each space to life. The main floor is designed for connection and comfort, featuring an open-concept layout flowing from the great room to the spacious dining area and a chef-inspired kitchen with a hickory island, Cambria quartz counters, and high-end finishes. A mudroom and laundry area with breezeway access to the garage add daily convenience. The main floor primary suite is a private retreat with a spa-like ensuite including heated floors, a soaker tub, walk-in shower, double vanities, and a large walk-in closet. Upstairs offers two large bedrooms, a well-appointed bathroom, a quiet office, and a cozy reading lounge overlooking the great room and backyard. The bright walk-out lower level features oversized windows, a large bedroom, an inviting rec room, and storage. The fully insulated, heated 3-car garage with 9 ft doors including a loft—ideal for a studio or future in-law suite. A separate 18’x33’ workshop offers space for tools, toys, or equipment. For added peace of mind, the property is equipped with a whole home automatic generator, ensuring comfort and security in every season. Step outside to enjoy a large back deck, private trails, and a peaceful stream—perfect for nature walks or trail riding. Severance potential offers rare future value without compromising privacy. (id:60626)
R.w. Dyer Realty Inc.
6643 3rd Line
New Tecumseth, Ontario
This stunning 6-bedroom, 6-bathroom bungalow on 10 acres just north of King offers luxurious living with the convenience of nearby amenities. The property is a rare find, featuring a barn with paddocks for animals, a spacious 35x60 ft shop, a 40x60 ft coverall, and an expansive gravel yard space. Inside, the beautifully designed home boasts a grand open-concept kitchen and family room, perfect for entertaining. Four of the five main-floor bedrooms include private en suites, while the primary suite offers a large ensuite, walk-in closet, and in-room laundry. The partially finished basement features heated floors, a bedroom and bathroom, a large gym area, and a reinforced concrete/rebar room designed for secure storage. Step outside to a fully landscaped backyard oasis, complete with an inground pool and hot tub, creating the perfect retreat. Extras: Hot Water Tank (Owned), Septic Tank Pumped (October 2024), In-Floor Heating In Basement. (id:60626)
Coldwell Banker Ronan Realty

