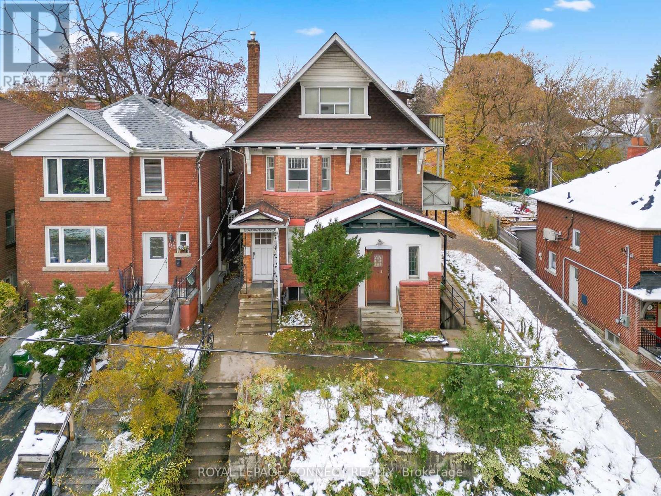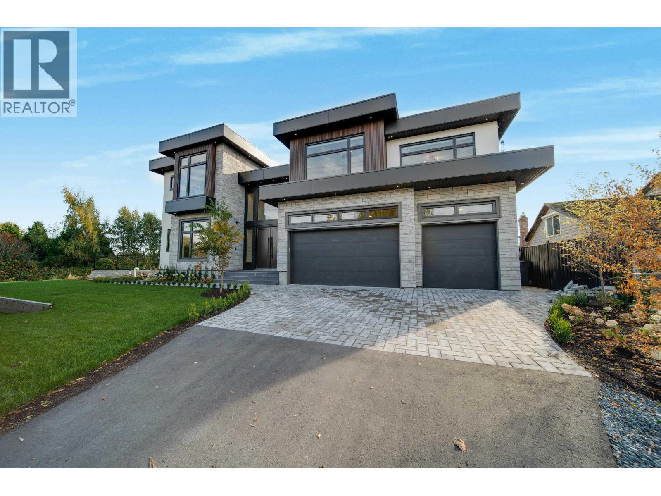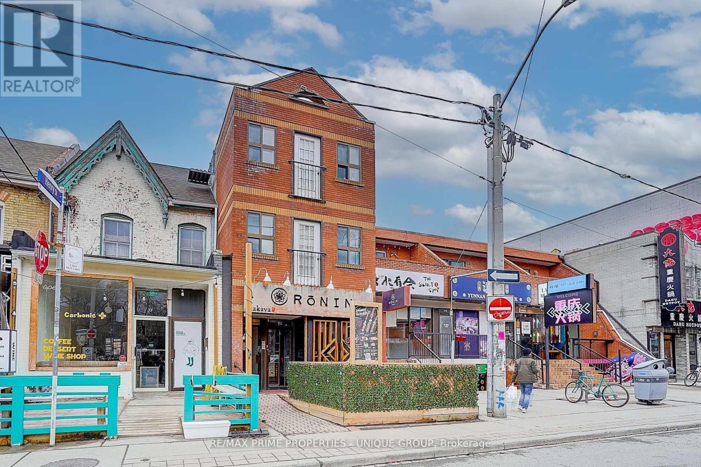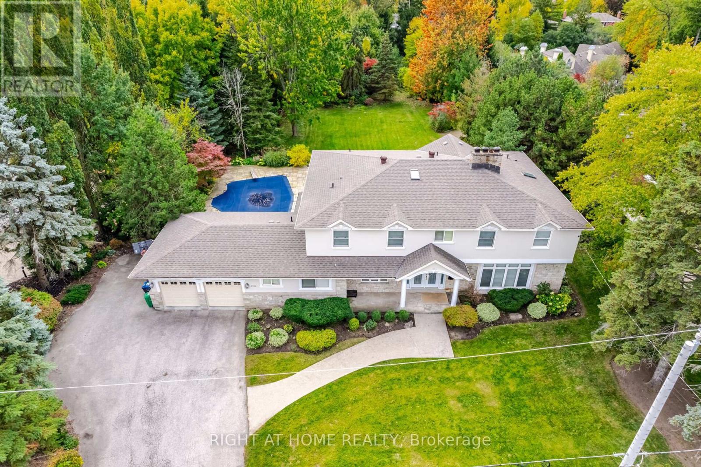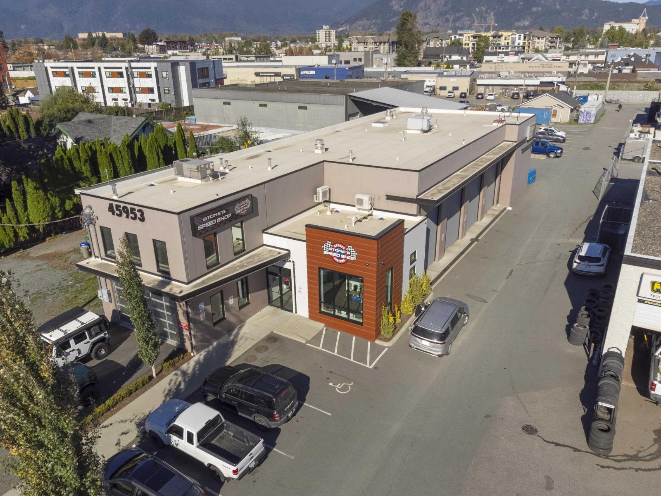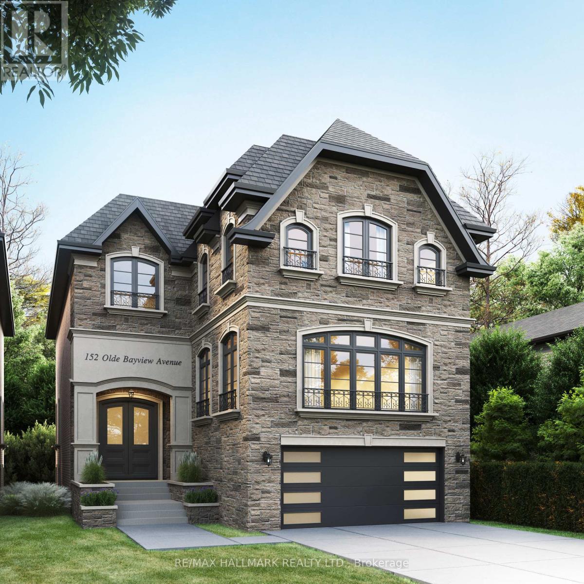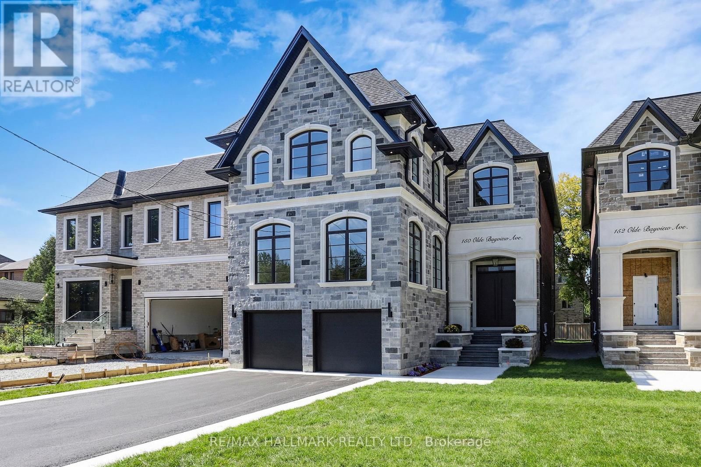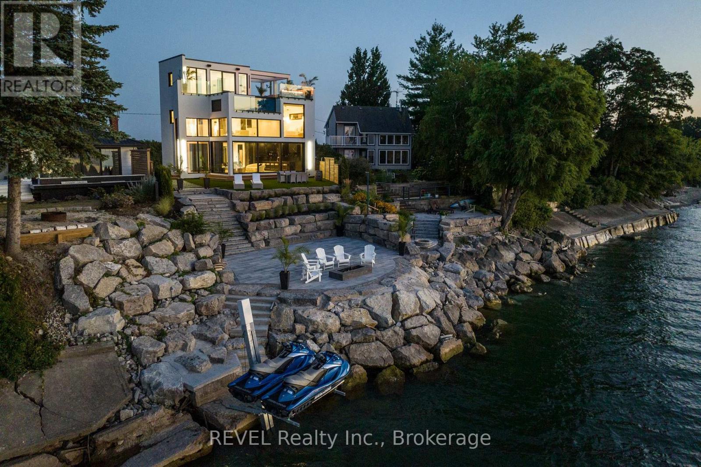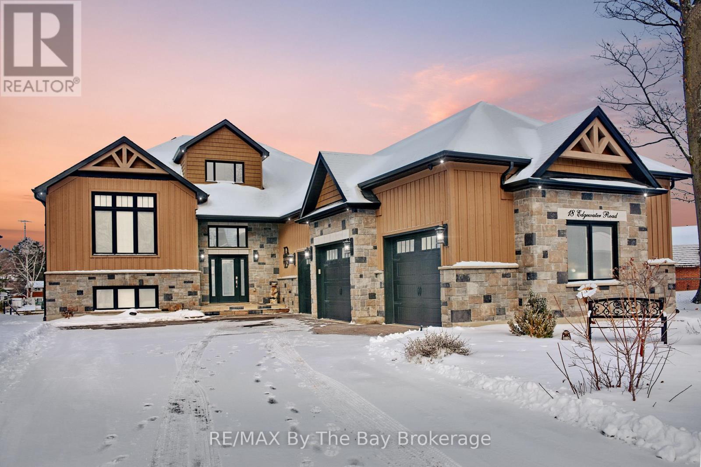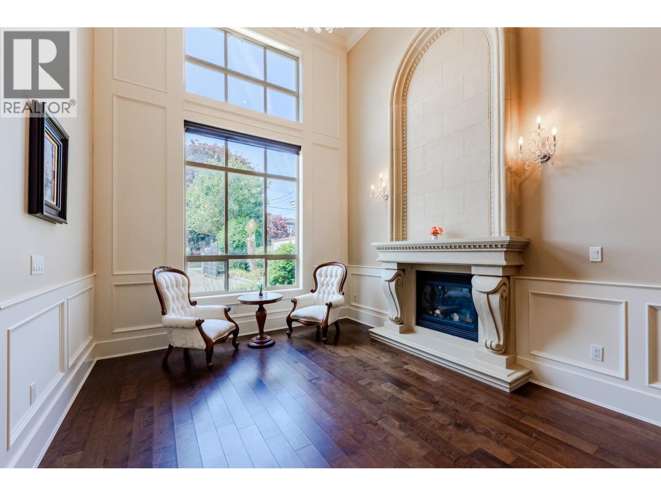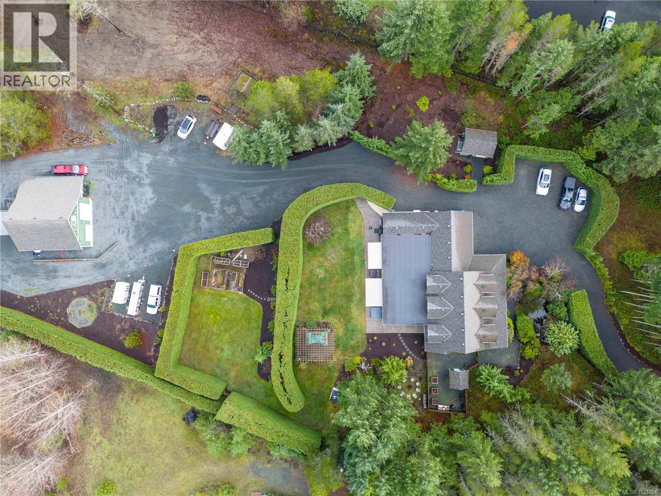115 Parkside Drive
Toronto, Ontario
Welcome to a stately 1911 High Park residence set on an exceptional 50 x 175 ft lot. This rare estate-sized property features a private backyard oasis, exceptional depth, and parking for up to 12 vehicles via a wide paved driveway - a luxury almost impossible to find in the city. This is truly one of High Park's most compelling offerings - a grand early-century character home nestled in an expansive, park-like setting with beautiful, treed views. Currently configured as multiple apartments, this versatile property offers endless paths forward. Maintain its current layout, reimagine it into a 6+ unit multiplex with room for an ADU, or restore it to a magnificent single-family residence. With its generous footprint, stately façade, and classic 1911 architectural details, the potential here is extraordinary. Ideal For: Building your dream home (with space for a laneway or garden suite/ADU). Luxury redevelopment on a premium deep lot. Multiplex creation - potential for 6+ income-producing units. Multi-generational living - occupy one unit while renting the others. Builders, developers, and end-users alike will appreciate the ability to significantly increase unit density, boost rental income, or create a custom residence in a neighbourhood where demand consistently exceeds supply. Prime Parkside Location. Unmatched access to High Park's trails, gardens, sports facilities, and the lakefront. Flexible Use Options: Currently divided into apartments - ideal as a multiplex investment, multi-family residence, or complete redevelopment. Endless Potential: Renovate, expand, or build a landmark estate in one of Toronto's most desirable enclaves. Massive Backyard Sanctuary: Incredible depth ideal for outdoor living, gardening, recreation, or future expansion. Top-rated schools, TTC at your doorstep, minutes to Roncesvalles Village. Newer roof. Being sold as is where is. Buyer to complete due diligence on zoning bylaws and property measurements. (id:60626)
Royal LePage Connect Realty
9500 Finn Road
Richmond, British Columbia
UNMATCHED VALUE with this modern luxury home on coveted Finn Rd! This high quality new build features 3600+ square feet of open concept living on a .30 acre lot. Features include oversized windows, power shades, European oak floors, modern lighting, custom glass staircase, American appliances, real oak cabinetry, Spa inspired primary bath with steam and sauna plus so much more. With 5 large bedrooms all en-suited, there is enough space for extended family. This entertainers dream home opens up to a large deck overlooking the Woodwards ravine in a quiet and tranquil farm setting. Come view this beauty for yourself and fall in love with all that this location and this home have to offer. (id:60626)
Multiple Realty Ltd.
Coldwell Banker Universe Realty
39 Baldwin Street
Toronto, Ontario
Rare Down Town opportunity to own a 3 story prime commercial property in vibrant Baldwin Village, one of the most unique streets in Toronto. The street is lined with cafes, coffee shops and restaurants. The building was constructed in 1988 with the first floor Restaurant of Approx:1600 sq ft Plus a lot of storage in the basement approx.: 800 sq . and 2 residential units above (1000 sq ft/each unit ) with 3 bedrm &1 bath in each unit. Both units are fully rented for $7200, Total sq ft approx.: 3600 + 800 sq ft in basement .. Fully Liquor Licensed With Approx. 75 Seats Also Seating At Patio. 2 Parking Spaces At Rear Thru Lane Way. Suitable for both investors and owner operated restaurant. The area is close to U of T; 4 major teaching hospitals, Government offices, major TTC. Commercial tenant negotiating has a new lease Possibly 4 + 5 years Option to renew, Please email me for more info.. jcjcjoan@hotmail,com (id:60626)
RE/MAX Prime Properties - Unique Group
2253 Prospect Avenue
Ottawa, Ontario
Nestled on one of Alta Vista's most prestigious streets, this custom-built 5 bed, 5 bath luxury home (including 2 ensuites) offers refined elegance and thoughtful functionality for the most discerning buyer. Backing onto tranquil green space with no rear neighbours, enjoy unmatched privacy and serenity in a home that blends sophisticated design with family-friendly living. Step through grand arched doors into a spacious formal living room with gleaming hardwood floors and timeless charm. The extended dining room is ideal for entertaining, with space for large gatherings or intimate family dinners. At the heart of the home is a gourmet kitchen designed for both style and function, boasting top-tier appliances, custom cabinetry, expansive counters, and a layout perfect for hosting. East-facing windows flood the main level with natural light and offer serene views of the beautifully landscaped backyard, a private oasis with lush gardens and elegant hardscaping. A stunning spiral staircase leads to 4 generous bedrooms upstairs. The primary suite is a true retreat, complete with an oversized walk-in closet and a spa-like 5-piece ensuite. Each bedroom offers ample closet space and access to well-appointed bathrooms. The lower level adds incredible versatility with a wet bar, large den ideal for a home theatre or office, gym space, full bathroom, and an additional bedroom - perfect for guests or extended family. Located minutes from top hospitals, Bank Street, Highway 417, parks, and walking paths, this home provides ultimate convenience. With architectural elegance, practical luxury, and thoughtful detail throughout, this Alta Vista gem offers a rare opportunity for refined living in one of Ottawa's most coveted neighbourhoods. (id:60626)
Bennett Property Shop Realty
Bennett Property Shop Kanata Realty Inc
2154 Oneida Crescent
Mississauga, Ontario
A rare opportunity to own an exquisite, nearly 1-acre (134 x 327) estate lot in the prestigious Credit Valley Golf Club enclave. Rarely offered and surrounded by luxury estates, this timeless residence exudes elegance blending classic architecture with modern sophistication. Property offers unmatched privacy and endless potential whether to enjoy as-is or to reimagine your own signature estate (~7,000sq ft). Just minutes to top-rated schools, Credit Valley Golf Club, UTM, and all city amenities. (id:60626)
Right At Home Realty
45953 Rowat Avenue, Chilliwack Proper South
Chilliwack, British Columbia
Custom-built in 2019 for existing tenant who is moving to larger building. Practically-new state-of-the-art 6-bay automotive shop with board room, offices, retail storefront, mezzanine lunch space. Front access to bay as well as rear and 4 side bay access by paved laneways. Tilt-up construction, sprinkler fire suppression, 4 washrooms. Sold in combination with next-door 45949 Rowat Ave. (id:60626)
RE/MAX Nyda Realty Inc.
152 Olde Bayview Avenue
Richmond Hill, Ontario
BRAND NEW CUSTOM EXECUTIVE HOME, PROUDLY SET ON A 150' LOT IN THE HIGHLY DESIRED LAKE WILCOX COMMUNITY. This Sophisticated 4+2 bedroom, 5 bathroom home offering an incredible layout full of upgraded features & finishes is perfect for family living & entertaining. Chef's dream kitchen w/Custom cabinetry, porcelain counters/backsplash, Top of the Line Appliances, w/i pantry/servery & w/o to deck. Main Floor Office with b/in cabinetry, open concept family room, elegant living/formal dining rooms. Floating staircase with glass panels & lit risers. Hardwood & Porcelain floors,crown moulding, gas&electric fireplaces & potlights throughout.Primary bedroom suite w/Stylist's w/i closet,& luxurious spa-like ensuite.Gorgeous Coffered ceilings. Convenient 2nd floor laundry. 10-14' main floor& 9' upper&lower level ceilings, 8' solid doors.Smooth ceilings on all 3 floors. Heated floors in primary ensuite,powder room & lower level bathroom.Amazing finished lower level with rec room w/wetbar, gym, bedroom, bathroom, open showcase wine rack, 2nd laundry,cold room & separate entrance.Walk to vibrant & revitalized Lake Wilcox Park & Community Centre.Trails for walking/biking,Volleyball & Tennis, Beach, Picnic Area, Canoe/Kayaking & more! Close to amenities, Golf Courses, Go Station&Highway for easy commuting. Inclusions: All electric light fixtures, Top of the Line Jennair appliances incl: Main Kitchen:b/in oven,side-by-side Refrigerator,gas rangetop,b/in microwave oven w/speed-cook, b/in dishwasher). Servery:Bosch dishwasher & Jennair electric cooktop. Wetbar w/built-in dishwasher. LG frontload washer&dryer, organizers in closets, central air conditioner, central vacuum, 2 garage door openers & remotes (wifi garage opening system as well). Rough-ins for: gas BBQ, security (window and door connections) & cameras, EV Charger, generator, cat-wiring,b/in speakers.200 amp service. Smart CREST lighting and sound system. Composite deck with undermount lighting. Inground Sprinkler System. (id:60626)
RE/MAX Hallmark Realty Ltd.
150 Olde Bayview Avenue
Richmond Hill, Ontario
BRAND NEW CUSTOM EXECUTIVE HOME, PROUDLY SET ON A 150' LOT IN THE HIGHLY DESIRED LAKE WILCOX COMMUNITY. This Sophisticated 4+2 bedroom, 5 bathroom home offering an incredible layout full of upgraded features & finishes is perfect for family living & entertaining. Chef's dream kitchen w/Custom cabinetry, porcelain counters/backsplash, Top of the Line Appliances, w/i pantry/servery & w/o to deck. Main Floor Office with b/in cabinetry, open concept family room, elegant living/formal dining rooms. Floating staircase with glass panels & lit risers. Hardwood & Porcelain floors,crown moulding, gas&electric fireplaces & potlights throughout.Primary bedroom suite w/Stylist's w/i closet,& luxurious spa-like ensuite.Gorgeous Coffered ceilings. Convenient 2nd floor laundry. 10-14' main floor& 9' upper&lower level ceilings, 8' solid doors.Smooth ceilings on all 3 floors. Heated floors in primary ensuite,powder room & lower level bathroom.Amazing finished lower level with rec room w/wetbar, gym, bedroom, bathroom, open showcase wine rack, 2nd laundry,cold room & separate entrance.Walk to vibrant & revitalized Lake Wilcox Park & Community Centre.Trails for walking/biking,Volleyball & Tennis, Beach, Picnic Area, Canoe/Kayaking & more! Close to amenities, Golf Courses, Go Station&Highway for easy commuting. Inclusions: All electric light fixtures, Top of the Line Jennair appliances incl: Main Kitchen:b/in oven,side-by-side Refrigerator,gas rangetop,b/in microwave oven w/speed-cook, b/in dishwasher). Servery:Bosch dishwasher & Jennair electric cooktop. Wetbar w/built-in dishwasher. LG frontload washer&dryer, organizers in closets, central air conditioner, central vacuum, 2 garage door openers & remotes (wifi garage opening system as well). Rough-ins for: gas BBQ, security (window and door connections) & cameras, EV Charger, generator, cat-wiring,b/in speakers.200 amp service. Smart CREST lighting and sound system. Composite deck with undermount lighting. Inground Sprinkler System. (id:60626)
RE/MAX Hallmark Realty Ltd.
6 Firelane 11a Street
Niagara-On-The-Lake, Ontario
Welcome to Niagara on The Lake!! Canadas wine country. This unique and modern build is atrue one of a kind with nothing else quite like it. No expense spared on every detail; a dream home that was designed and built to be your own personal resort. The terraced property carved into the shoreline to live, relax and entertain with a natural flow right to the lake where you can jump on your boat or simply put your toes in the water and soak it all in. Exterior is forty percent glass taking advantage of every last bit of itsLakeOntario view and the Toronto skyline. Rooftop patio allows you to enjoy 360 views of the lake and the beautiful Niagara surrounding farmland. If thats not enough, be the first to have a rooftop swimming pool in Niagara, Dream kitchen with built in fridge and freezer, ice maker, temperature-controlled wine (id:60626)
Revel Realty Inc.
18 Edgewater Road
Wasaga Beach, Ontario
Sitting majestically on one of the most spectacular riverfront lots on the Nottawasaga River in beautiful Wasaga Beach you will find this newly built 4180 Sq. Ft. custom home crafted by professional home builder Father and Son Construction. At every turn of this property exudes quality both inside and out with the exceptional attention to detail and exterior features to make it the ultimate riverfront oasis located on one of the premiere streets lining the prime boating segment of the river and amongst many custom homes. The well thought out main floor design begins with a welcoming entrance with its expansive foyer that takes one to the grand open concept main floor with cathedral ceilings and panoramic windows with stunning views of the river. The gourmet kitchen would delight any chef with its large island with prep area, 6 burner plus grill gas stove and 5 ft fridge and freezer along with custom cabinetry and accent lighting. Adjacent dining area with stunning trey ceilings for all family meals with access to a large covered deck for outdoor entertaining. Grand primary bedroom with spa like ensuite and large walk in closet. Meanwhile additional large 2 guest bedrooms, perfect for guests in the bright fully finished lower level with its 9ft ceilings, in-floor heating and expansive windows offers exceptional river views with a walkout to a backyard entertaining paradise with all custom stone walkways and landscaping. Experience sunset cocktails at the custom built outdoor bar and fire pit area before experiencing all your favourite riverfront activities or a dip in the hot tub. Other features include radiant in floor heating in your triple car garage, security system and so much more. This exceptional one of a kind property sits on a rare 75 ft riverfront lot that provides privacy and a haven for the ultimate riverfront lifestyle. (id:60626)
RE/MAX By The Bay Brokerage
5628 Gibbons Drive
Richmond, British Columbia
luxury home in the prestigious Riverdale area of west Richmond. nearly 3700 square ft custom home featuring five bedrooms (all ensuite), media room with wet bar. .Designer kitchen with top of the line appliances and separate wok kitchen. Excellent craftsmanship, superb quality & full attention to detail make this house stand out from the rest. Extensive use of Italian tile, crystal chandeliers, custom brickwork & professional landscaping make this home extraordinary. Perfect location on a quiet street -- steps from the dyke, walk to Terra Nova shopping & only minutes from Vancouver. Open house Sunday 2-4pm (id:60626)
Royal Pacific Realty Corp.
915 Rivers Edge Dr
Nanoose Bay, British Columbia
Offered for the first time, custom built in 2004, this River’s Edge Estate sits on 3.14 fenced acres and showcases a spectacular recently added gourmet chef’s kitchen featuring a Sub-Zero fridge, Wolf double wall ovens, cooktop & built-in microwave, Fisher Paykel dishwasher drawers, quartz counters, reinforced pot drawers, and a beverage fridge. Engineered wood floors, a propane fireplace with gorgeous stonework, and two massive 11’6” patio doors anchor the main level. The primary suite offers heated tile floors in the ensuite along with an extra large steam shower. You’ll also find a family room, office with French doors, two heat pumps, full security system, stamped concrete patio with hot tub and an outdoor kitchen featuring a pizza oven, BBQ, and smoker. A powered gate, pond, raised garden beds, fruit trees, and a large shop with studio suite (separate septic, HWT, shop 2pc bath, suite 3pc bath with heated floors) complete this rare find. (id:60626)
RE/MAX Anchor Realty (Qu)

