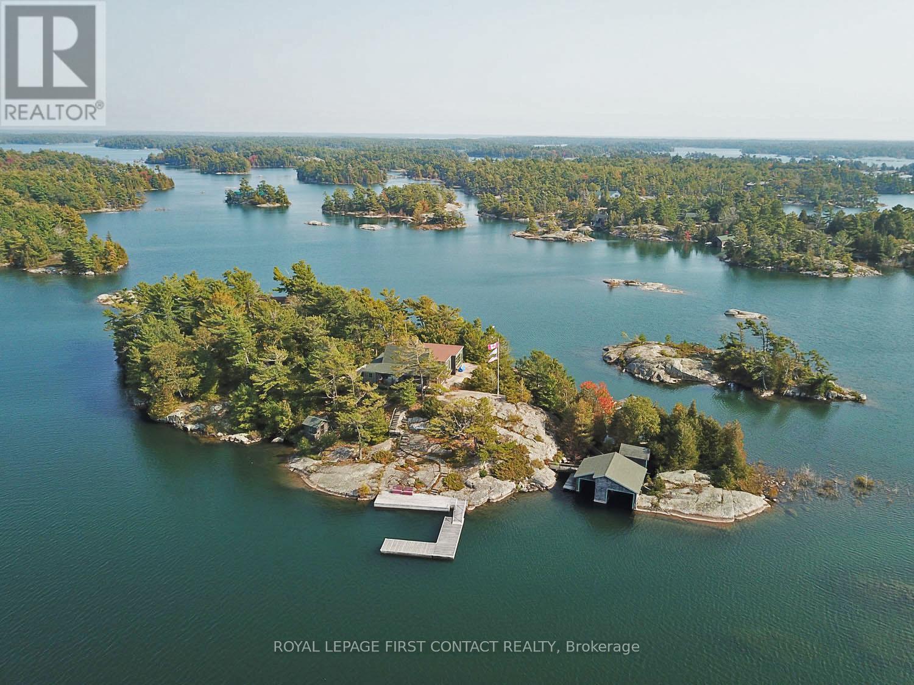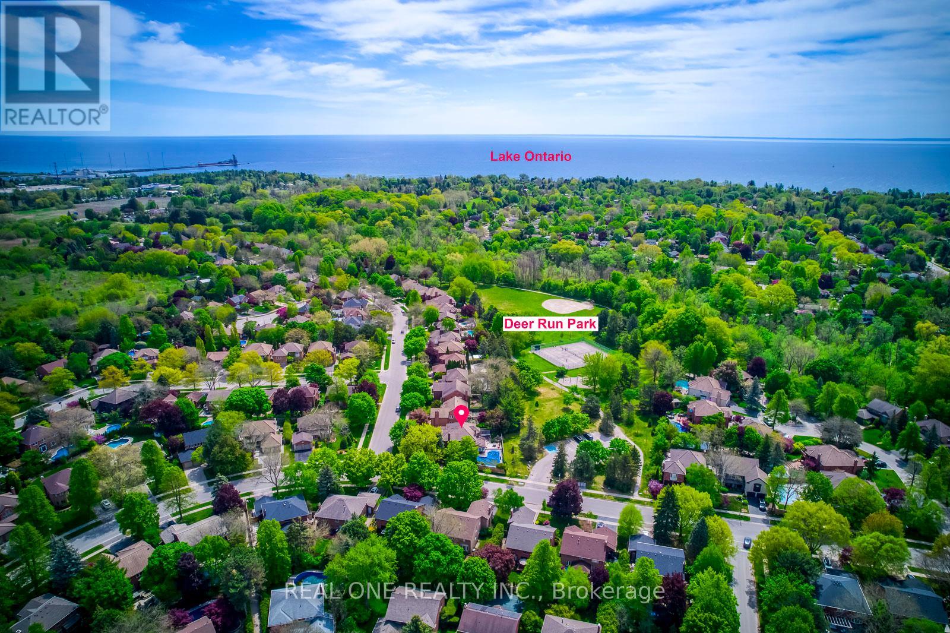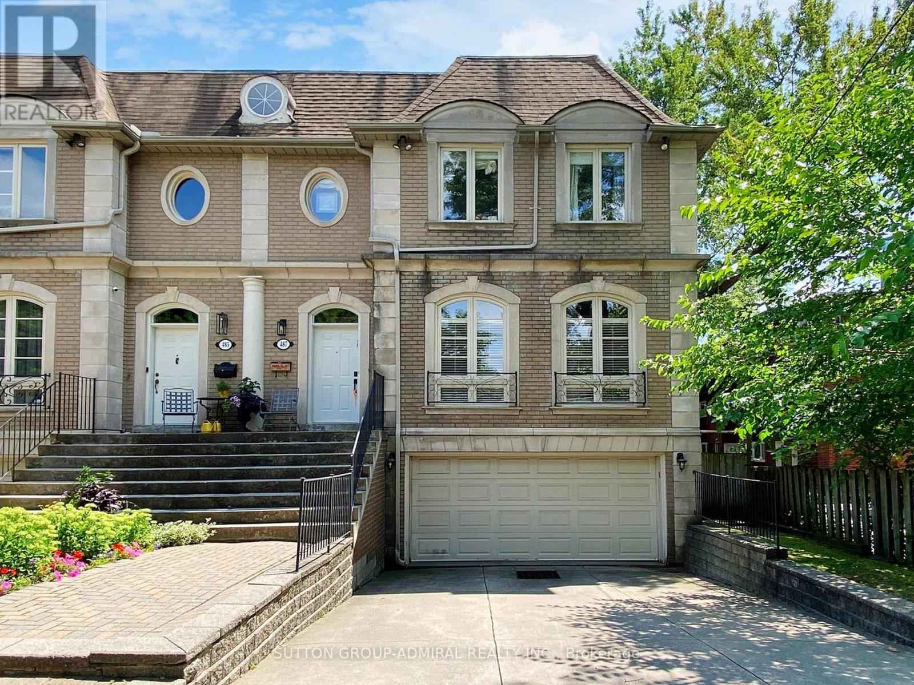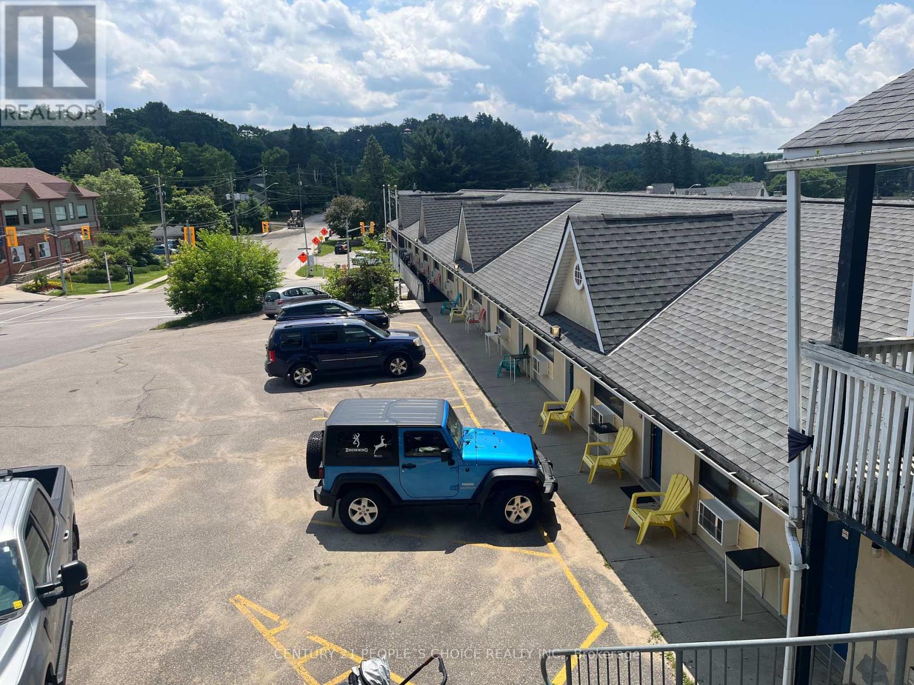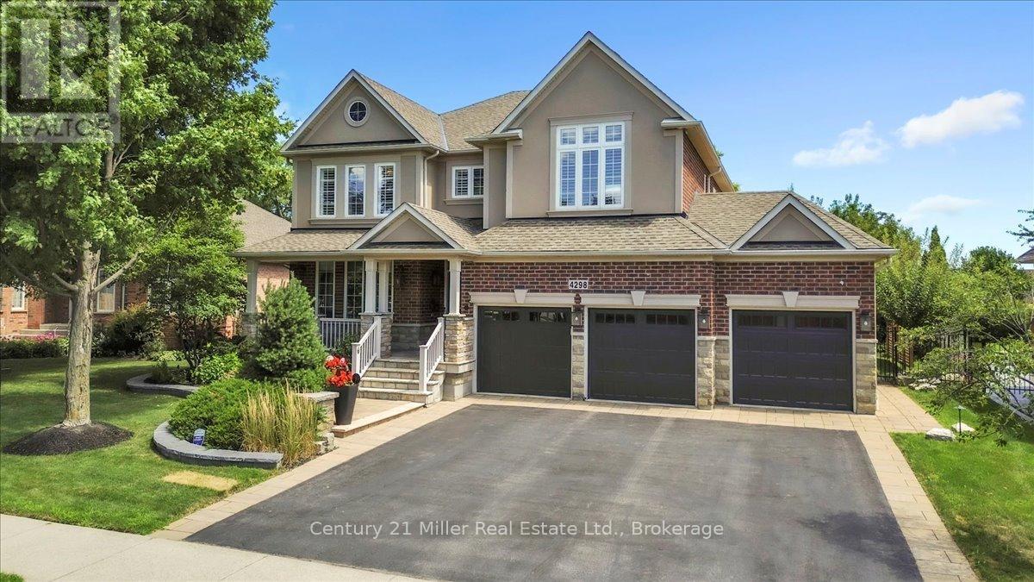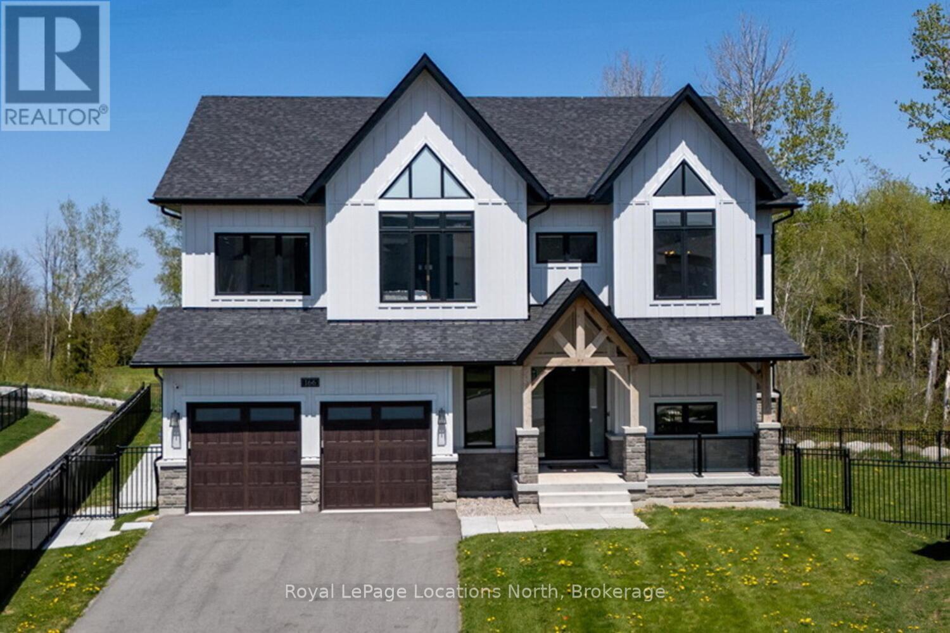1 A249 Island
The Archipelago, Ontario
Equibikong - absolutely charming, located in the outer island community near the lighthouse in Pointe au Barils Georgian Bay freshwater granite & pines Islands. This property includes 4 islands near the open water, the main island with buildings and 3 other natural state islands around it, totalling 2.6 acres. There are: the 1958 square foot cottage; 580 square foot double cabin; 823 square foot guest cabin; a 2 slip boathouse & sheds. This includes 5 washrooms, 6 bedrooms, 3 porches and 3,336 square feet finished space in the 3 buildings. In the cottage find a gorgeous vaulted ceiling living room centred around a stone fireplace surrounded by a 43 foot porch with lighthouse and sunset views to die for. Large primary bedroom with special windows, walk in closet, its own screened porch and 4 piece ensuite (needs to be completed). Kitchen with laundry room pantry overlooks dining room. Double cabin is nicely divided in to 2 areas, each with its own washroom. Guest cabin to the east with 2 amazing porches surrounding, fantastic windows & views over the water too. Sought after exposed rock & pine tree setting with 360 degree views of picturesque bays and islands from all the various wonderful spots around the property. Quiet area, deep water access, newer shore and front docks, hydro electricity, UV & filter water system, boathouse crib work done, roofs in good shape. Between the lighthouse and the famous Ojibway Club and 15 minutes to the marinas in the station where there is a hardware store, nursing station with ambulance, groceries, LCBO, garbage transfer station and other amenities. These are special islands! (id:60626)
Royal LePage First Contact Realty
Royal LePage Locations North
8720 15 Side Road
Erin, Ontario
Welcome to a rare opportunity to own an impeccably designed bungalow that combines elegance, durability, and lifestyle in one extraordinary package. This sprawling 3,000 sq. ft. home is nestled on just under 2 acres of private, manicured land, offering both the peace of rural living and the sophistication of high-end construction. Built with energy-efficient and ultra-durable Insulated Concrete Form (ICF) wall construction, this home offers unmatched insulation, soundproofing, and structural strength. Step onto the stunning timber-framed wrap-around porch, where rustic craftsmanship and architectural detail make a bold first impression.Inside, you're greeted with 10-foot ceilings that amplify the natural light and sense of space throughout the main floor. The open-concept layout is ideal for entertaining or simply enjoying the spaciousness of your surroundings. At the heart of the home lies a chefs kitchen that truly delivers - complete with high-end appliances, an oversized island, and an enormous walk-in pantry that could double as a prep kitchen. The main floor features 3 generous bedrooms, each with its own private ensuite bathroom, providing ultimate comfort and privacy for family and guests alike. The primary bedroom is a serene retreat, with luxurious 5pc bathroom, sitting area and walk-in closet.The fully finished basement expands your living space significantly, offering limitless options for big-screen theatre, home office, fitness, or multi-generational living.Step outside to your backyard paradise, where you'll find a saltwater in-ground pool with patio and plenty of space for lounging, grilling, or hosting summer gatherings. The expansive yard offers room for kids to play, pets to roam, or future additions like a workshop or garden suite.Located just minutes from town amenities but far enough to enjoy privacy and nature, this one-of-a-kind bungalow offers the perfect blend of modern luxury and timeless craftsmanship. (id:60626)
Royal LePage Royal City Realty
2350 Deer Run Avenue
Oakville, Ontario
Welcome to 2350 Deer Run Avenue, a Perfect Home for Entertainers with a Huge Swimming pool and a Bright sunroom in prestigious South East Oakville. This Well-Maintained Treed House Boasts 4 +2 Bedrooms 6 Bathrooms (2*2 PC,4 full size).Both Living and Family Room with Fireplaces Offer Cozy Spaces for Gatherings. Spacious Kitchen with custom-built cabinets, Double Sink, Custom Double Islands. Breakfast Area Overlooking and Direct Access to the Backyard. Main Level Office Provides a Quiet Place for WFH. Main Level Laundry with Access to Garage. Hardwood Floor throughout the Main and 2nd floor. Beautiful Private Backyard Featuring Patio Area & Lovely Garden & a Huge Swimming Pool, Back to Community Park with Tennis Courts. Finished Basement Provides a Spacious Recreation Room with fireplace and 2 Bedrooms. Great Location, Close To All Amenities, Transit, Shopping, Trails & Lake. Quiet And Safe Family Community.Dream Home Start here! **EXTRAS** Infrastructure Updates:Driveway 2021,Garage Door 2023,Furnace 2020,Insulation 2020, New Potlights in family Room 2024 (id:60626)
Real One Realty Inc.
2691 County Road 15
Prince Edward County, Ontario
We are pleased to introduce this custom executive waterfront residence with over 4,000 square feet of living space. Setback from the road down a meandering drive, this 4+ acre home is nestled in a private setting on the shore of the Bay of Quinte, just minutes from the village of Northport. Whether it's for the ultimate getaway or everyday enjoyment, the spectacular view of the Bay, along with the birds and wildlife, offers an ever-evolving display of natural beauty in a serene marsh setting. An enclosed outlet allows access to the Bay of Quinte - great for canoeing , kayaking & paddle boarding! The expansive main floor is designed to maximize the view of the Bay from every room. Here, you'll find the primary bedroom with a luxurious 5-piece ensuite and large walk-in closet, a living room, & a chefs kitchen. The lower level offers 2 bedrooms, a family room, your very own pet grooming station and a walkout to a patio. The extensive wrap-around deck/patio beckons you to enjoy yourself in the breathtaking beauty that surrounds you. The generously sized custom gazebo, designed especially for games and to watch magnificent sunsets. This property is truly a nature lovers paradise. (id:60626)
Royal LePage Proalliance Realty
Royal LePage Signature Realty
10680 Blue Heron Rd
North Saanich, British Columbia
West Coast living at it's finest! You’ll love this idyllic, low bank waterfront oasis on an exclusive Peninsula where you can enjoy outdoor dinners, launch your kayak or delight in the sheltered waters which are home to an abundance of marine wildlife. Magnificent water views from the light filled principle rooms, sunny family room, home office & more on the main. Spacious primary bedroom w/ ensuite & unobstructed ocean vistas with sliding doors to the balcony - perfect for a relaxing morning coffee. Two more bedrooms and bathroom on the upper floor. Heat pump/AC. 200 amps & irrigation. Separate studio. Fabulous, mature gardens on a level .44 acre sun-drenched lot with 3 decks and hot tub for EXCEPTIONAL outdoor living! All this and the convenience of living just 5 minutes from scenic downtown Sidney with excellent restaurants, shopping, marinas, concerts and walking trails and only 20 minutes to Victoria. One of the most spectacular and tranquil settings on southern Vancouver Island! (id:60626)
Royal LePage Coast Capital - Oak Bay
24 Courtland Road
Kawartha Lakes, Ontario
This Lake House is a True North Log Home, and along with an exceedingly rare, fully permitted and winterized Guest House is a landmark property on beautiful Shadow Lake. Its setting on a large, level, beautifully landscaped and extremely private 1.7 acre lot with 302 ft of sandy waterfront provides a palpable sense of grandeur. The property is designed to easily accommodate large groups of family and friends, with the Lake House and Guest House providing a combined 3,870 feet of above-grade living area with six bedrooms and four bathrooms. There are a multitude of gathering places for use in every season, including the Great Room with its floor-to-ceiling windows and the spectacular chef's kitchen with its large granite island and Thermador appliances, both of which benefit from the ambience of the two-sided granite wood-burning fireplace. The spacious dining room is framed on three sides by windows. The second level is highlighted by a home theatre room, a two person office, and a Primary that affords exquisite vistas of the property, a cozy propane stove, and a gorgeous 5 pc ensuite. The large wrap-around and multi-layered deck features a screened sunroom and a spa, and the expansive platform with a gazebo at the end of the dock is perfect for summer cocktails. The Lake House is exceptionally comfortable in the winter months with luxurious in-floor heating throughout the main living areas, a propane stove in the Great Room, and hot water radiators in the main floor bedrooms. The Guest House was built around the double garage and is also spectacular, with a kitchen, deck and 3 pc bathroom on the main level, while the second floor features high-ceilinged living and dining areas, a Primary with a King-sized bed, a 2 pc bathroom and a Den. The Guest Home is serviced by a new septic system. An underground sprinkler system keeps the grounds lush, and there is plenty of level area for a sports or beach volleyball court. A heated detached gym completes the picture. (id:60626)
Kawartha Waterfront Realty Inc.
487 Lytton Boulevard
Toronto, Ontario
This beautiful spacious semi-detached home in the heart of prestigious Lytton Park community boasts over 2800 sqaure feet plus the fully finished basement, 4 plus 1 bedrooms, 5 bathrooms, main floor sunken family room, gourmet eat-in kitchen with walk out to deck and spacious backyard. Professionally landscaped. Double Car Garage. Main floor has 11 ft ceilings, pot lights, new hardwood flooring and staircase and broadloom runner and upper hallway. Freshly painted. Close to all amenities. Must view to appreciate. (id:60626)
Sutton Group-Admiral Realty Inc.
40101 700 Shawnigan Lake Rd
Shawnigan Lake, British Columbia
Pemberton Holmes is pleased to present this outstanding Industrial property, which has a build quality that is unparalleled in today’s market.Built in 2022 and combining 4 strata units, this approximately 8400 sq ft unit offers a great mix of both warehouse/production space and second-level office. With approx 19 ft ceiling height, 2 grade-level bay doors and a wide open space, the warehouse space can accommodate a wide variety of businesses.The upper-level office was built to incredible standards and offers a mix of private offices, work stations and a board room. The office space has custom woodwork throughout and a great tech package for connectivity.This coupled with 19 designated parking stalls and ultra-low strata fees in a near-new business park, provides the next owner with unbelievable value in today’s industrial market. At our listing price we are well under the replacement value for a property of this size and build quality. Viewing the property in person is a must to fully appreciate the design and build. Options for a turnkey cabinet shop can include all the equipment of the company contact the agent for a detailed asset/equipment list and pricing. (id:60626)
Pemberton Holmes Ltd.
32 King William Street
Huntsville, Ontario
Very well maintained and Renovated, 17 Room Motel + 1 BR manager's living quarter located on a busy street of the downtown Huntsville, just 2 hours north of Toronto. All necessary amenities like Restaurants, Fast food franchises, Shopping mall, Grocery stores, Schools, Hospital etc. are minutes away. Year-round profitable business, Motel stays busy in the winter months as well. The current owner had bought this property in 2022 for an investment purpose, since then it has been operated by the employees. Absentee Owner, A great opportunity for the new buyer to be an Owner Operator - live on site and manage the business, make more Profit and save on Expenses. It's a Turn Key Money Making Motel, not to be missed opportunity for the first time motel buyer. Huntsville is a beautiful scenic town, one of the busiest and high demand tourist destination in the Muskoka region known for its natural beauty, surrounded by lakes and parks, it's fall colors that draws many people around the world. Huntsville is the gateway to the famous Algonquin Provincial Park, known for its beautiful fall colors. (id:60626)
Century 21 People's Choice Realty Inc.
1481 Chasehurst Drive
Mississauga, Ontario
Welcome to 1481 Chasehurst Dr where luxury and lifestyle come together effortlessly! This stunning home is designed to impress, with sun-soaked interiors, a chefs dream kitchen, and spa-like bathrooms that redefine relaxation. Step outside to your own private paradise a beautifully landscaped oasis with a spacious patio, perfect for summer BBQs, cozy fire pit nights, and endless memories under the stars. Whether you're hosting or unwinding, this outdoor retreat is the ultimate escape. But the fun doesn't stop there! Head downstairs to discover a fully finished basement featuring an extra bedroom for guests or family, plus a custom rock-climbing wall for the ultimate indoor kids' playground. **Extras - New furnace, AC, landscaping, new patio, turf runway for dogs, new outside lighting and new sprinkler system. (id:60626)
New Era Real Estate
4298 Clubview Drive
Burlington, Ontario
Nestled in one of Burlingtons most sought-after and serene neighbourhoods, this home offers the perfect blend of luxury, functionality, and location. With 5 spacious bedrooms, 5 elegant bathrooms, recently renovated interior, with a finished basement, this exceptional family home provides a rare opportunity to enjoy upscale suburban living with beautiful views and unbeatable convenience. From the moment you arrive, the homes classic brick exterior and tasteful landscaping set the tone for what's inside - refined elegance, comfort, and timeless style. Step through the inviting front entrance into a thoughtfully updated interior where modern finishes, custom millwork, and abundant natural light enhance every room. The main floor offers a spacious open-concept layout, ideal for both everyday living and entertaining. The renovated gourmet kitchen is a chef's dream, featuring premium stainless steel appliances, spacious countertops, a large island with a bar fridge, and custom cabinetry. It opens seamlessly to a warm and welcoming family room, complete with a fireplace and expansive windows that offer stunning views of the backyard and golf course beyond. Step outside and you'll discover a true backyard paradise. The kidney-shaped pool offers a refreshing escape on warm summer days, surrounded by a private, landscaped yard thats perfect for relaxing or entertaining. With no rear neighbours and direct views of the golf course, this home provides a sense of tranquility and privacy thats hard to find. Located in a quiet, family-friendly neighbourhood, it offers the perfect balance between peaceful suburban living and urban convenience. Families will appreciate being within the catchment area of top-rated Burlington schools, while commuters will love the easy access to major highways including the QEW, 403, and 407making travel to Toronto, Hamilton, and the GTA fast and stress-free. Contact your agent today to book a private showing this is one home you don't want to miss. (id:60626)
Century 21 Miller Real Estate Ltd.
166 Springside Crescent
Blue Mountains, Ontario
Experience luxury living at its finest in this stunning builders own home, nestled on a premium pie-shaped, pool-sized lot backing directly onto the prestigious Monterra Golf Course. Over 5000 sq ft of fabulously finished living space! Blue Mountain living at it's best! Every inch of this residence has been meticulously designed with no expense spared, boasting over $300,000 in builder upgrades. Designed by well known designer Jane Lockhart, the interior blends elegance and comfort with wide plank engineered hardwood and upgraded porcelain tile flooring throughout. The open-concept layout features a custom gourmet kitchen equipped with high-end JennAir stainless steel appliances, bar fridge, drink fridge, and bespoke cabinetry, all complemented by solid surface countertops and undermount sinks. Enjoy year-round outdoor living with a covered loggia complete with BBQ and fireplace, ideal for outdoor entertaining regardless of the weather! The beautiful oversized yard includes a full lawn sprinkler system and exterior soffit pot lighting. The fully finished basement features heated flooring, large rec room, 2 more beds, bar and a full bath, ample space for the whole gang! Smart home automation includes a Lutron lighting system, central music system, and central alarm, all designed for modern convenience and peace of mind. Additional upgrades include custom zoned HVAC with air conditioning and steam humidifier, solid doors, upgraded trim, premium plumbing and lighting fixtures, Genie garage door openers, a heated garage, central vacuum system, and countless pot lights throughout, inside and out. Truly turn-key and designed for the discerning buyer, this home combines luxury, technology, and function in one of the areas most sought-after settings. Too many features to list, this is a must-see! Residents enjoy exclusive access to a private beach & convenient shuttle service to the Village, making this property a standout in the sought-after Blue Mountains community. (id:60626)
Royal LePage Locations North

