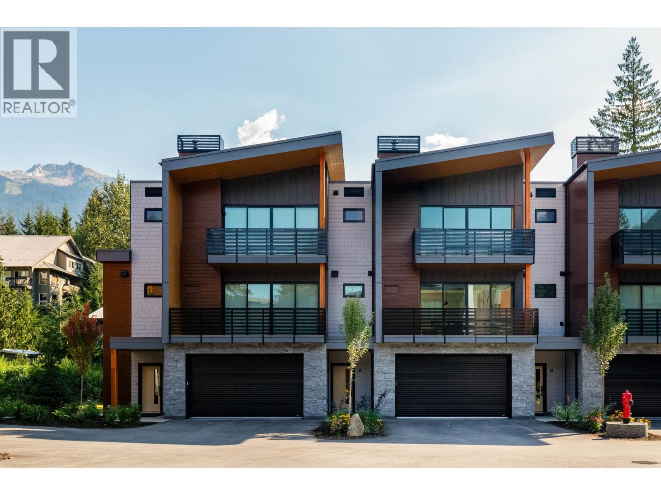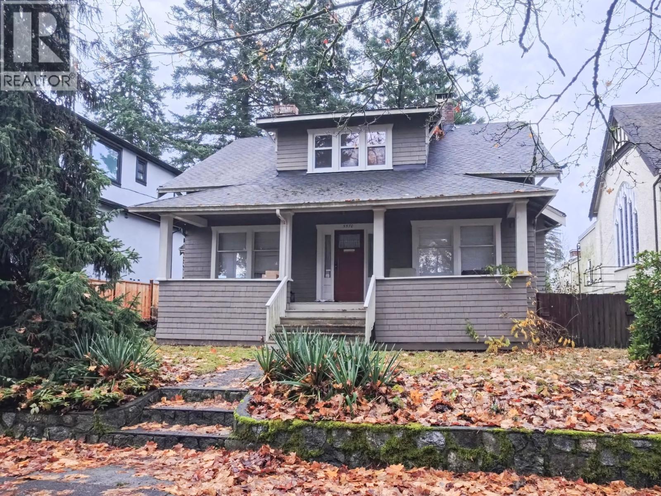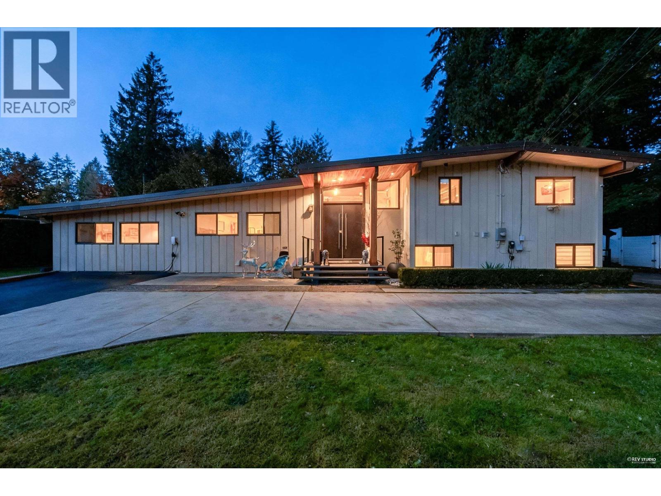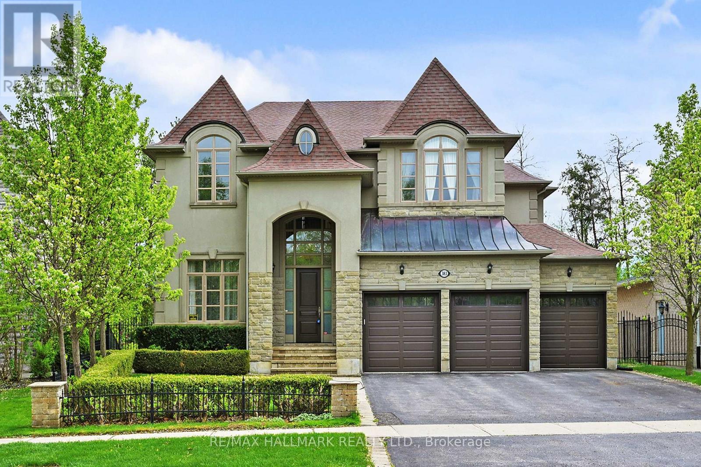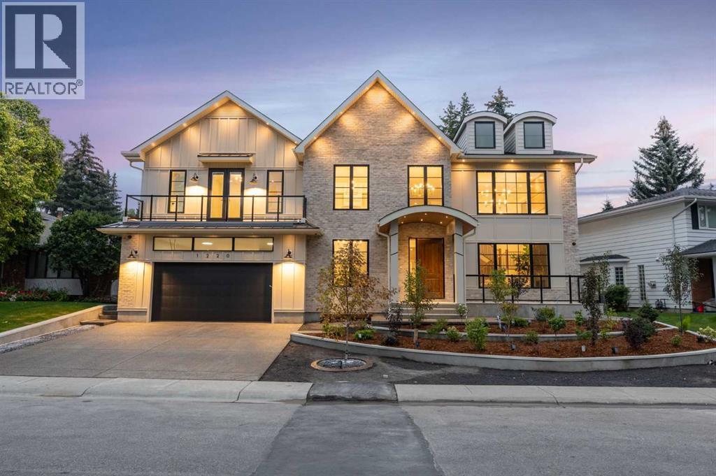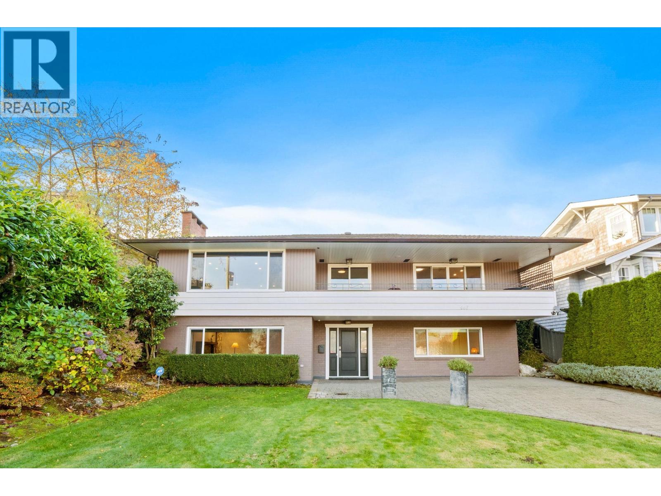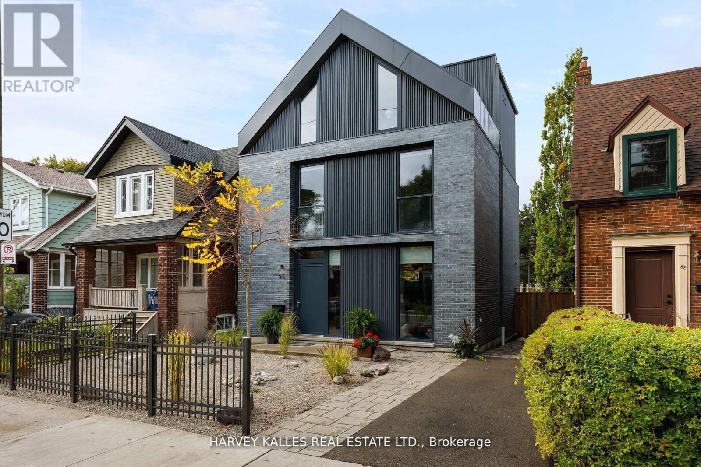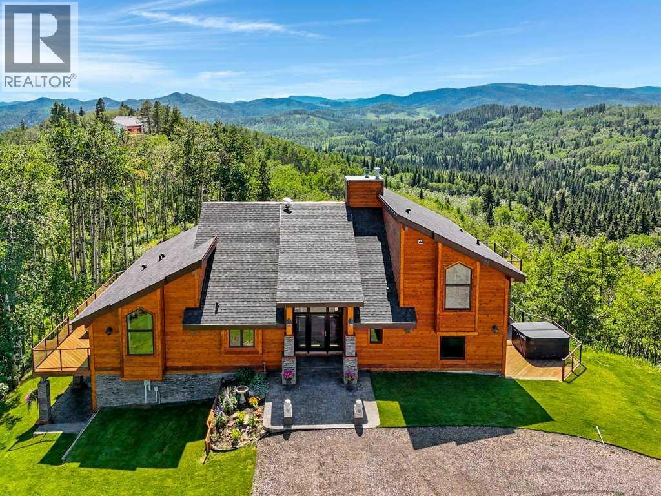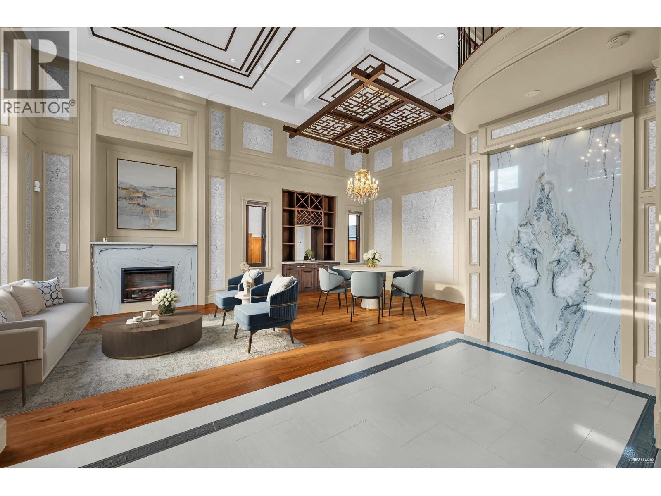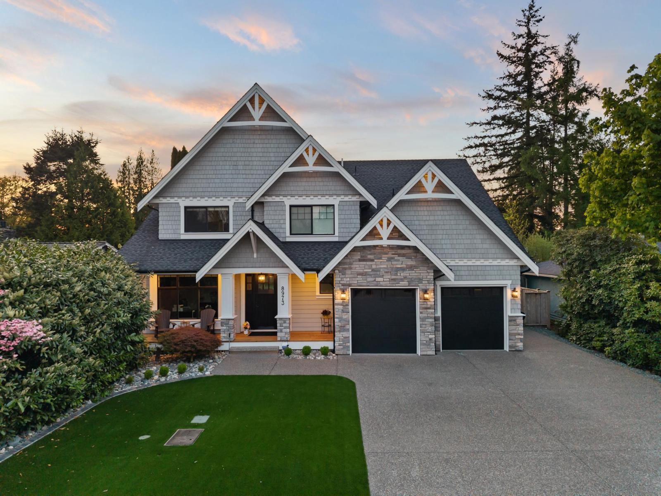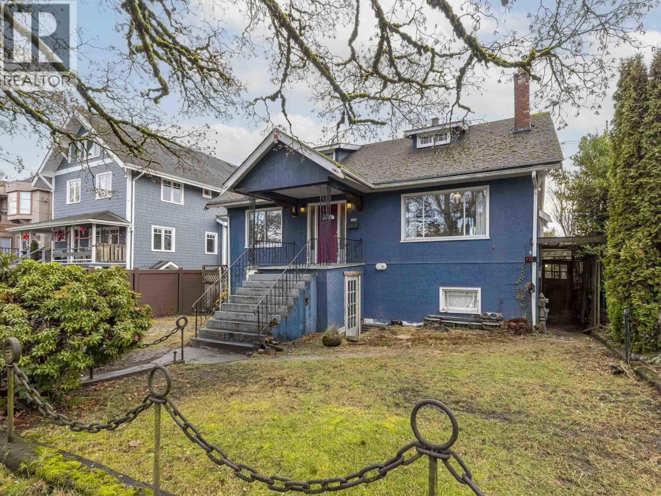16 2077 Garibaldi Way
Whistler, British Columbia
Introducing #16 - 2077 Garibaldi Way at The Landing Whistler, a brand new luxury townhome in an exclusive collection of six residences nestled in the heart of Nordic. Perfectly between Whistler Village and Creekside, this 3-level home offers 4 bedrooms, 3.5 baths, mountain views, abundant light, and open concept living. This home features air conditioning, high-end finishes, a custom chef´s kitchen with Fisher & Paykel appliances and wine fridge, wood-burning fire stove, private hot tub, and double garage with EV charging. Steps to the Valley Trail and minutes to ski lifts and amenities, this home blends mountain living with convenience. Your home in the valley awaits! (id:60626)
Angell
Angell Hasman & Associates Realty Ltd.
5570 Balaclava Street
Vancouver, British Columbia
Classic 3-level home in the heart of Kerrisdale, situated on a rare 66' x 188' level lot - quiet, yet exceptionally convenient. This charming residence offers 4 bedrooms and 2 full bathrooms, with an unfinished high-ceiling basement ready for your renovation and design ideas. Ideally located within walking distance or a short drive to top private and public schools, with easy access to UBC, Richmond, Metrotown, and Downtown Vancouver. Trendy Kerrisdale shops, cafés, and restaurants are just moments away. School catchment: Kerrisdale Elementary and Point Grey Secondary. Call today for more details. (id:60626)
RE/MAX Real Estate Services
475 Newlands Road
West Vancouver, British Columbia
Welcome to Prestigious Cedardale! This beautifully updated family residence sits on a quiet, tree-lined street and showcases exceptional renovations with style and quality at every turn. The bright open-concept main level features newly built western & wok kitchens with granite counters, custom cabinetry, premium appliances, and elegant oak hardwood floors flowing through spacious living and dining areas.Step out to the new covered patio overlooking a private fenced backyard with lush gardens & a charming gazebo, perfect for family gatherings and summer entertaining. Major updates include new electrical 200A, roof & skylights, full repiping, floor heating, 360° security system, new bathrooms, windows & doors, and conversion of the garage into a bright family room. Added carport, 2 EV stations, new concrete driveway, RV parking, and glass-covered patio complete this move-in ready home. A perfect blend of modern luxury and timeless comfort close to Best Schools, Lions Gate Bridge, Park Royal & top-rated schools. (id:60626)
Royal Pacific Realty Corp.
2136 33 Avenue Sw
Calgary, Alberta
Secure a prime, free-standing building in the heart of Marda Loop. This fully-leased, multi-tenant property offers a stable, passive investment. Benefit from exceptional visibility on 33rd Ave SW, high foot traffic, and a walkable lifestyle hub. A rare chance to anchor yourself in one of Calgary's most vibrant communities. (id:60626)
Century 21 Bravo Realty
383 Paradelle Drive
Richmond Hill, Ontario
Explore This Magnificent Home Set On A Premium Lot Backing Onto A Serene Conservation Area With Very Own Private Backyard Oasis Featuring An Inground Pool, Outdoor Kitchen & Oversized 3 Car Garage. Step inside to discover a thoughtfully designed layout with soaring ceilings, expansive windows, and an elegant circular staircase that sets a sophisticated tone. The chefs kitchen is a true centerpiece, boasting a large centre island, built-in appliances, ample cabinetry, and stylish backsplash. Enjoy seamless indoor-outdoor living with a convenient walkout from the kitchen directly to the terrace overlooking the huge backyard designed for both relaxation and entertaining, featuring a large inground pool, a custom stone outdoor kitchen with built-in grill and wood-fired oven, wet bar, and a spacious terrace surrounded by mature trees and breathtaking natural scenery. Upstairs, the expansive primary retreat features a large walk-in closet with custom organizers and a spa-like 5-piece ensuite with a soaking tub and frameless glass shower. Four additional bedrooms offer comfort and flexibility for growing families. The finished lower level expands your living space with high ceilings, pot lights, large windows, and a walkout to the backyard. It includes a second full kitchen, wet bar, full-size fridge, recreation room with a second fireplace. Set on a quiet street in the sought-after Oak Ridges community, this gem is close to the serene Lake Wilcox Park & Community Centre,all amenities,public&private schools,golf courses,Hwy400,GO Station & more. Includes: Built-in stainless steel appliances: 2 fridges, cooktop, oven, dishwasher & bar fridge. Outdoor grill & fireplace, hot tub, pool liner & equipment. Central vac, alarm system, CAC & furnace. (id:60626)
RE/MAX Hallmark Realty Ltd.
1220 Varsity Estates Road Nw
Calgary, Alberta
“OPEN HOUSE 2pm-4pm Saturday/6 December “LUXURY LIVING IN VARSITY ESTATES!! With over 6,300 sq.ft. of exquisitely designed living space, this custom estate home blends timeless craftsmanship with refined modern details in one of Calgary’s most prestigious communities.The grand entrance welcomes you with soaring vaulted ceilings, a striking leathered granite fireplace, and stunning designer chandeliers. A front office provides the perfect space to work from home, while elegant arches and custom millwork set a tone of sophistication throughout. The gourmet kitchen is a showpiece, featuring Taj Mahal quartz countertops, JennAir appliances, a wall oven, and a large island ideal for entertaining. The dining room is enhanced with picture frame molding and fluted detailing, while a second main floor living room with a stone fireplace offers a warm retreat. Completing the main level is a stylish powder room, a well-appointed mudroom with built-ins, and garage access with space for an optional third bay, gym, or golf simulator.Upstairs, you’ll find three bedrooms, each with its own ensuite, including one with a hidden paneled door that adds a touch of intrigue. A spacious bonus room and a designer wet bar provide additional comfort, and the bonus room can easily be converted into a fourth bedroom to suit your needs. Convenient upstairs laundry adds ease to family living.The fully developed basement is an entertainer’s dream, boasting two additional bedrooms, a large recreation space, a stunning glass-enclosed wine cellar with arched shelving, a hidden movie theater with hand-painted ceiling detail, and a wet bar with striking copper accents.Step outside to your private backyard oasis, complete with a covered deck featuring a built-in gas fireplace and motorized screens, plus an aggregate patio with pergola—perfect for summer evenings.This home is also thoughtfully equipped with heated bathroom floors, an EV charger, and 200 amp service, ensuring both modern conveni ence and efficiency. Additional features include central air conditioning for year-round comfort.This rare Varsity Estates offering delivers both elegance and function, designed for those who appreciate the finest in luxury living. (id:60626)
Cir Realty
463 Beachview Drive
North Vancouver, British Columbia
Woah...Don't let this Beachhouse beauty pass you by! This FAMILY home is gracefully tucked onto one of our legacy streets on the North Shore. Gorgeous views & a laneway rear entry, provide so many options. Wake up to coffee on the deck...gazing at the ocean from your massive primary bedroom. Spa-like ensuite & the luxurious walk in with laundry (or another 5th bedroom) complete the main floor. Huge recreation/family room down plus 3 kids and/or guest rooms. Parking in the front + HUGE flat back lane access with electric gate creates tons of additional space. Bring your boat and your RV! Build a future carriage house or enjoy it as a play area. The fully fenced backyard is begging for a sauna and/or hot tub. Welcome to fabulous Deep Cove ...your all year plunge is just steps away from your front door! Short walk to the best schools and shopping as well as Little Cates Park and the boat launch. OPEN SUNDAY 2-4PM. COME SEE! (id:60626)
RE/MAX Results Realty
60 Hiltz Avenue
Toronto, Ontario
A masterfully reimagined residence that captures the essence of contemporary luxury. Designed for the discerning professional family, this home balances refined style with livability - a rare find in the one of the city's most coveted east-end enclaves. This exceptional 3+1 bedroom, 5 bath, custom home, blends architectural detail, sophisticated interiors and forward thinking engineering with an open-concept main level, 10 foot ceilings and almost 3000 square feet of living area. The home includes wide plank Maple hardwood floors, custom millwork and many upgrades that set a tone of quiet and contemporary luxury. Passive Home rated floor to ceiling windows and fully electric Hunter Douglas blinds accentuate sun-filled rooms. The living and dining areas are ideal for elegant entertaining, anchored by a Scavolini kitchen with an inviting quartz island that truly inspires culinary kings and queens - complete with ultra high end professional-grade appliances. Second level, private quarters offer a sanctuary for modern family life. The staircase, lined with a slatted white oak floor to ceiling feature wall winds into the open concept den and 2 abundantly appointed bedrooms with artful detailing and two individual full baths and laundry room. Rising to the 3rd floor's westward view of the city, the primary suite features 5 pcs ensuite, stone crafted soaker tub and Scavolini walk-in. Lower level integrates form and function with a stylish media lounge area, home office and exercise area. Employing a premium, performance based eco-friendly Passive Horne template, the home includes heated floors throughout. Roof top solar panels create an almost net zero energy efficient home. West facing urban backyard oasis for morning coffee and entertaining. Steps to Greenwood Park and Queen East shops, this is the ideal home for Up-sizers, Urban Professionals and the discerning buyer, who appreciates craftsmanship, community and modern convenience in an upscale, urban neighbourhood. (id:60626)
Harvey Kalles Real Estate Ltd.
400, 368191 184 Avenue W
Rural Foothills County, Alberta
The Bragg Creek Trifecta: many properties have one of these three coveted things, but very few have it all! First, a beautiful home. Redesigned by award winning, internationally acclaimed designer, John Haddon, the 3968 sq. ft. of living space was taken down to the studs and rebuilt, inside and out, with the finest materials and craftsmanship. Second, incredible views of the mountains and forest. Given the seclusion and privacy, not a single curtain on any of the 55 windows impedes the breathtaking views afforded from every room. The third and most rare attribute of all, the thing that makes this “the hat trick”, is direct access to Kananaskis Country! That’s right, there is a private gate that connects to one of the most famous, beautiful, backcountry areas in Alberta, where you can hike or bike or ride for days. This home, sitting on 23 acres, is part of a small exclusive development of properties which span a ridge and directly border K-Country - the biggest backyard of all! Entering the home, the first thing you notice is the airy interior space, with cathedral ceilings and huge windows. The slate foyer gives way to Brazilian cherry hardwood floors, flowing throughout the balance of the home. Resisting the urge to immediately rush to the windows and deck system, to the left is the dining room and kitchen with quartz countertops and high-end appliances. Further on are two high-ceiling bedrooms, each with their own access to the wrap-around deck and connected by a large Jack and Jill 5-piece en suite. The upstairs is entirely devoted to the primary suite, which is unparalleled, with the huge windows and private deck all giving a new perspective to the vistas beyond. The 6-piece bathroom and walk-in closet complete this lofty sanctuary. The walk out lower level features a bar, exercise room, office area, expansive rec room with gas fireplace, 3-piece bath, and French doors to the walk-out patio and huge deck beyond. The property is completed by an insulated and dr ywalled triple car garage. You’re intrigued, I can tell, and further investigation is needed. Explore using our streaming video and 3-D tour; and then take the next step and make the Trifecta your own. (id:60626)
Maxwell Canyon Creek
4691 Foxglove Crescent
Richmond, British Columbia
Stunning customized dream home in prestigious Riverdale area offering top of the line Miele appliance package, best finishes including Versace tile and wallpaper, Swarovski chandeliers, beautiful marble center piece, counter-tops and window sills, high end cabinetry, aluminum windows and doors and much more .. Built with tasteful Asian element, luxurious yet low key. Bonus 2 bedroom legal rental suite. Radiant heating, air conditioning, HRV, and much more. Very well maintained like New. Open House Dec 6, 7, 13, 14 from 2-4 PM. No presentation of offers until Monday Dec 15, 2025@1pm. Must see to appreciate! (id:60626)
Royal Pacific Realty Corp.
8973 Mackie Street
Langley, British Columbia
Stunning 4,314 sq. ft. custom-built 6 bed, 6 bath home in Old Fort Langley! Situated on a desirable street & a generous 9,768 sq. ft. lot, Lanstone Homes masterpiece is just steps from schools, shops, trails, & all the charm of the village. The main floor features a den & powder room off the entry, soaring 18' ceilings in the great room, rich hardwood floors, & a gorgeous quartz kitchen with a large island and walk-in pantry-perfect for entertaining. The spacious dining area opens to a huge covered patio and sunny fenced backyard. Upstairs offers 4 bedrooms, 3 bathrooms, & a luxurious primary ensuite. The finished basement includes a large rec room & wet bar, easily suited if desired. Complete with beautiful landscaping, AC, RV parking, rear yard access with oversized power shed (id:60626)
Royal LePage Little Oak Realty
3056 W 6th Avenue
Vancouver, British Columbia
Exceptional opportunity on a 49.33' x 119.1' lot with side-lane access in a sought-after Vancouver neighbourhood. The property offers excellent flexibility: renovate the existing home, build a new family residence or explore the multi-unit options available under RT-7 zoning, including multiplex and duplex with infill. A wide, flat lot in a quiet, walkable location close to parks, schools, shops, and transit. An ideal site for a range of future plans. Kitsilano is experiencing a notable wave of new development, reinforcing its long-standing reputation as one of Vancouver's most desirable and resilient neighbourhoods. It has always been a strong market and continued growth signals that it will remain a solid place to invest for years to come. (id:60626)
Engel & Volkers Vancouver

