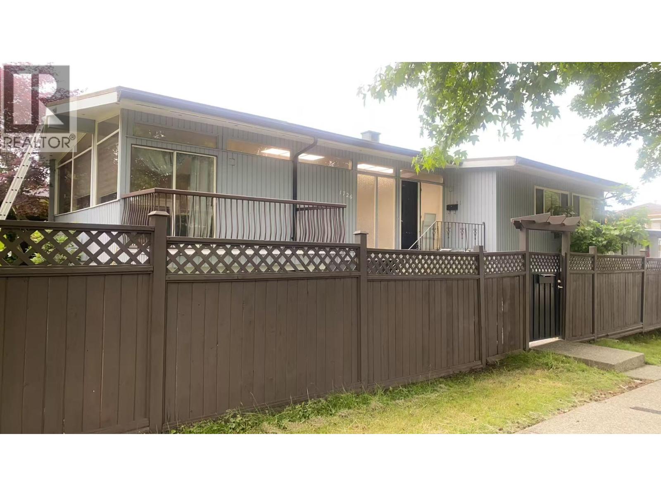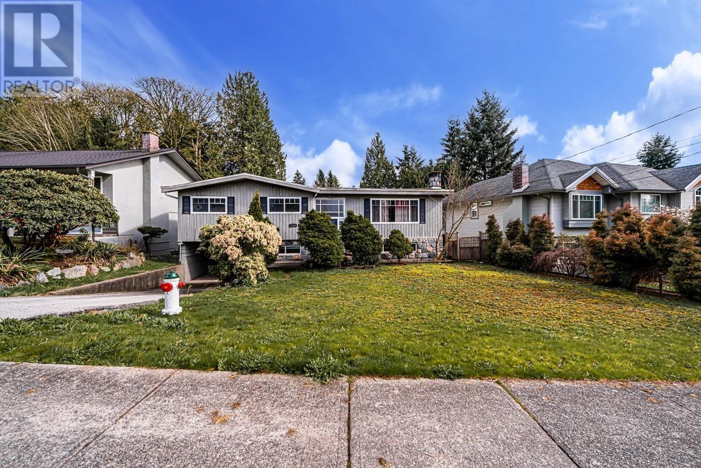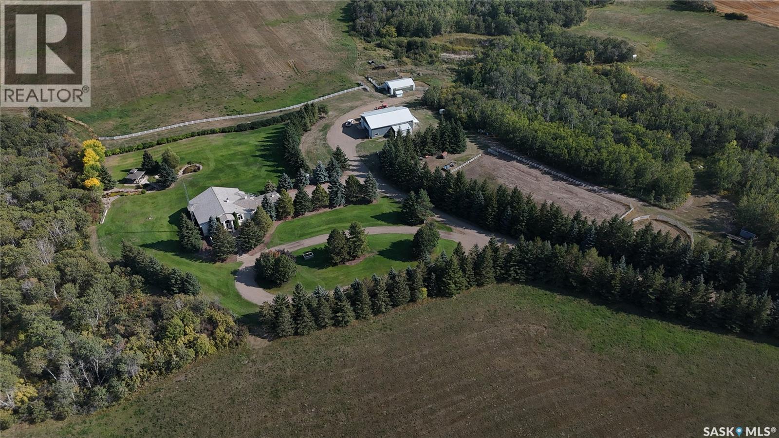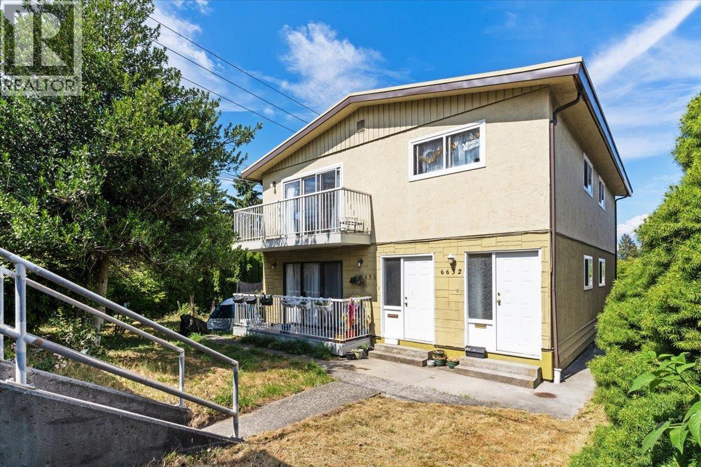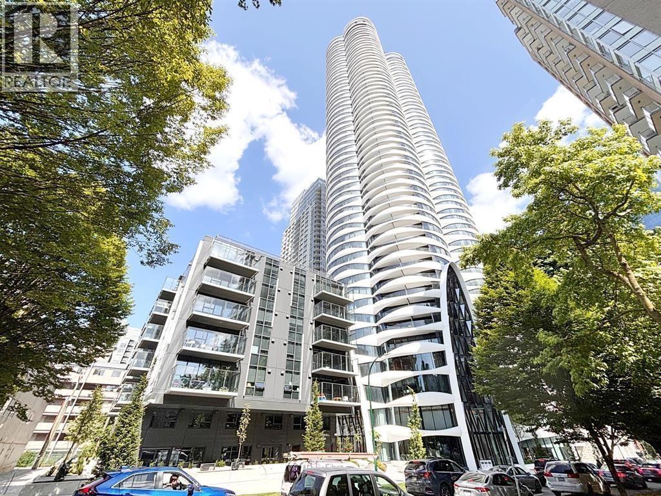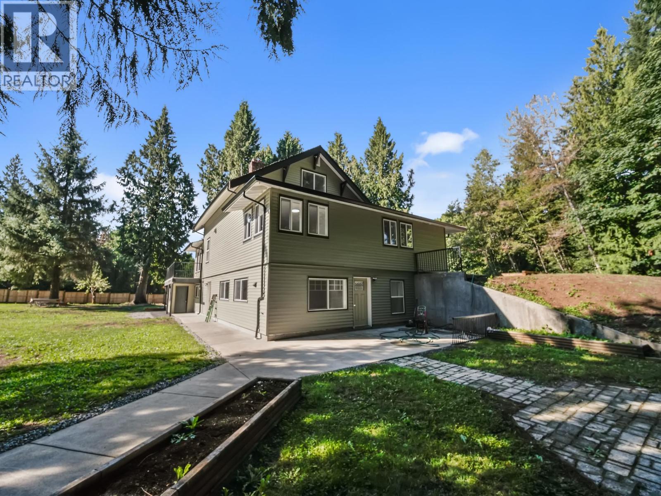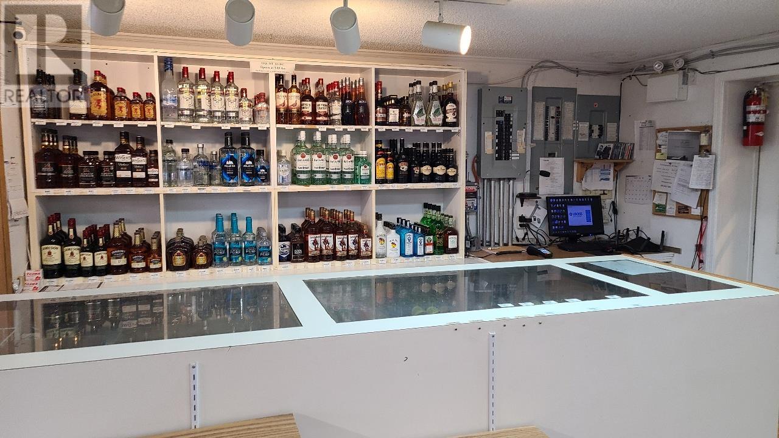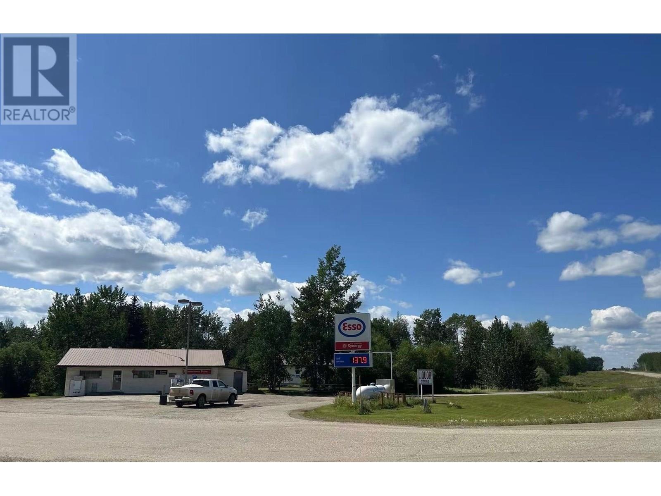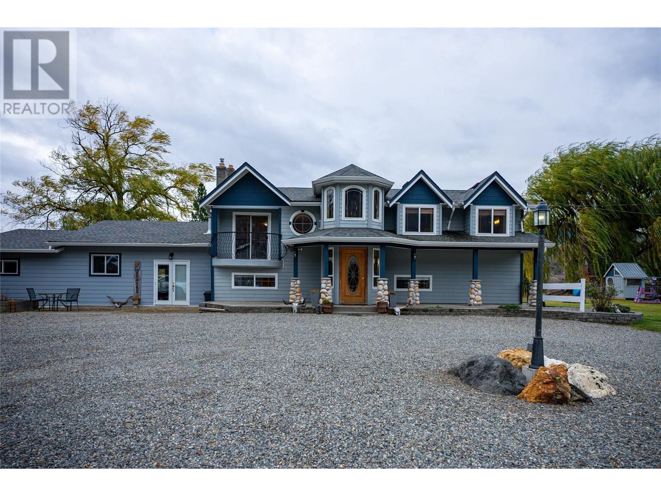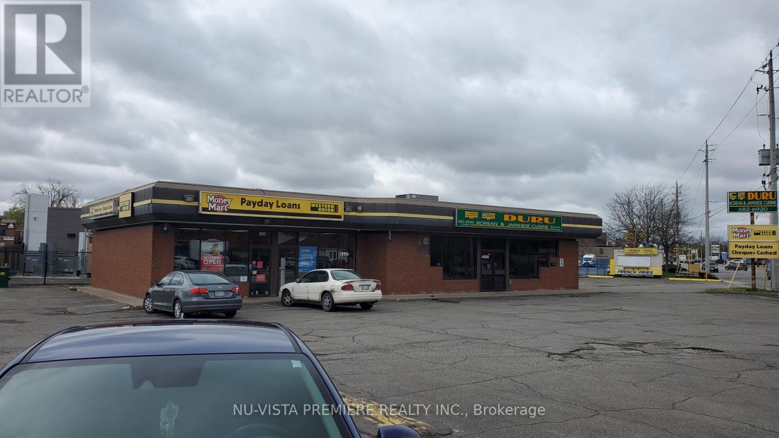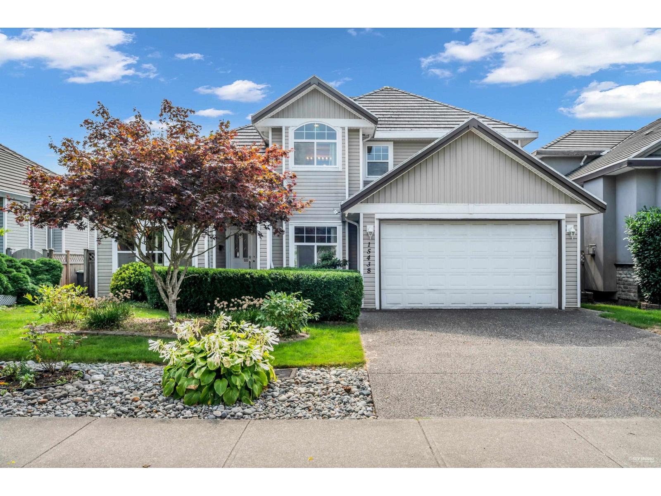1726 Penticton Street
Vancouver, British Columbia
ATTENTION BUILDERS/DEVELOPERS/INVESTORS! Fantastic opportunity to purchase this 7 beds and 3 baths well maintained character home that sits on a RARE LARGE 43.5 x 134.1, 5,833 sq.ft cornet lot. This property sits in the ideal central location in East Vancouver Renfrew neighbourhood. Tons of options for redevelopment under the new City's multiplex policies to build up to 6 units, please double check with the city. Only minutes away from all levels of schools, shopping, downtown Vancouver, Amazing Brentwood, transit, Rupert & Sunrise Park. (id:60626)
Oneflatfee.ca
2110 Jordan Drive
Burnaby, British Columbia
Nestled on a quiet, family-friendly street next to Sumas Park, this well-maintained home offers 5 bedrooms and 3 bathrooms with a functional layout and brand-new laminate flooring throughout. The upper level is bright and welcoming, featuring a cozy living room with a fireplace, a dining area that opens onto a balcony, and a kitchen with a breakfast nook. The lower level includes two bedrooms, a full bathroom, and a spacious living area with a separate entrance - ideal for extended family living or mortgage helper. The private backyard backs onto a tranquil creek, offering a peaceful, natural setting. Conveniently located near Burnaby Mountain Golf Course, SkyTrain, BCIT, SFU, shopping and more.A fantastic opportunity to move in, rebuild, develop a fourplex, or invest in a prime location. (id:60626)
Sutton Centre Realty
1155 1st Avenue E
Owen Sound, Ontario
Rare Opportunity To Acquire A Completely Care Free, Single Tenant Investment Property With The Beer Store. Steady Cash Flow From Strong Tenant (id:60626)
Homelife Landmark Realty Inc.
Atcheynum Acreage
Battle River Rm No. 438, Saskatchewan
Welcome to your own private equestrian retreat! This breathtaking 79-acre property, a stone’s throw from the Battlefords, offers the perfect blend of luxury, comfort, & functionality. Whether you’re a horse enthusiast or simply seeking tranquility in nature, this pristine acreage promises the ultimate lifestyle. When you arrive, you’re greeted by a grand courtyard entrance, setting a tone of elegance. The open floor plan boasts abundant natural light, between living areas, making this home perfect for entertaining. A stunning three-sided fireplace with sunken seating is the centerpiece of the living space, providing warmth & ambiance on chilly evenings. This spacious four-bedroom, three-and-a-half-bathroom home is designed with both beauty & convenience in mind. The wet bar is perfect for hosting friends & family, while large entertainment areas—in & out—offer plenty of room for gatherings. The lower level has a feature wall, including a 75-inch Samsung frame TV with non-reflective screen that displays wall art when not in use, surround sound speakers are located on the wall & outside on the deck. The walkout basement extends your living space into the serene outdoors, where a beautiful pond & gazebo await, creating a backdrop for relaxation & peaceful reflection. The property is also a dream for horse lovers, with an impressive barn, stables, riding arena—everything you need to keep your horses in top shape & enjoy the equestrian lifestyle to the fullest. The tranquil surroundings, including the lush fields & serene pond area, create an ideal setting for both you & your animals. This is more than just an acreage—it’s a lifestyle. Whether you’re riding, relaxing by the pond, or entertaining guests in your beautiful home, you’ll experience the ultimate in country living & all the amenities you need. A 48x 40 heated shop also includes living quarters for a hired hand or a guest space for family and friends. The entry to the property has a large, controlled iron gate. (id:60626)
RE/MAX Of The Battlefords
Century 21 Prairie Elite
6630-6632 Canada Way
Burnaby, British Columbia
FULL DUPLEX IN THE PRIME BURNABY LAKE AREA. Situated on 9,360 SF this close to 3,100 SF duplex harbors 2 additional suites. Multifaceted investment asset with potential for redevelopment, renovations, rental revenue streams, and for live-rent. Backing onto Lakeview Elementary and Pre School where kids can simply walk to and from home. A myriad of upgrades have been implemented over the years to enhance the longevity of the property. Including new drain tiles, floors, fascia flashing, and more. A rare opportunity for investors, developers, and someone that is looking to live in a home while generating massive cashflow at the same time. CALL ME FOR DETAILS TODAY. (id:60626)
Faithwilson Christies International Real Estate
2702 1033 Nelson Street
Vancouver, British Columbia
Welcome to 2702 The Butterfly! This southeast-facing 1-bed, 1-bath home offers 877 sq. ft. of elegant interior space, 92 sq. ft. of private balcony, and an underground parking stall. Features include curved glass, central A/C, a heat pump, curved island, and Miele appliances. Rising 57 stories, The Butterfly sits at downtown Vancouver´s highest point, blending natural beauty with modern luxury. Steps from English Bay, Stanley Park, False Creek, and the Seawall, with top-tier shopping, dining, and entertainment nearby. Enjoy world-class amenities: a 24-hour concierge, sky spa pool, and state-of-the-art gym. Call now for your private viewing! (id:60626)
Grand Central Realty
12734 246 Street
Maple Ridge, British Columbia
Welcome to Webster's Corners in beautiful Maple Ridge! Set on a sprawling 3.73-acre lot, this essentially brand-new home has been fully renovated from top to bottom. Featuring 7 spacious bedrooms, 2 additional dens, 3 stunning new kitchens, 4 modern bathrooms, all new appliances, flooring, and windows-no detail has been overlooked. Home includes two mortgage helpers. The water filtration system is upgraded, the septic tank has been serviced, and even the landscaping is freshly redone. Perfect for multigenerational living or rental income, this move-in ready property offers space, privacy, and luxury just minutes from schools, shopping, dining, and recreation. A rare opportunity in a prime location! OPEN HOUSE NOV 8-9 SAT/SUN 2-4PM! (id:60626)
Stonehaus Realty Corp.
5025 Highway 97
Farmington, British Columbia
Excellent business opportunity. This amazing general store includes RV Park, Camp ground, liquor store, gas sales along with groceries, hardware, fireworks, Automotive Accessories, lottery etc ... 58 acres of land gives a lot of possibility (id:60626)
Sutton Group - 1st West Realty
8445 271 Road
Dawson Creek, British Columbia
Rare Gas Station Business with Residence - Prime HWY 97 Location! Here is your chance to own the only gas station, liquor store, and convenience store within a 50 km radius - Groundbirch ESSO. strategically positioned between Dawson Creek & Chetwynd on busy Hwy 97. This turnkey business comes with a 5-bedroom detached home on the same property - perfect for owner-occupiers, managers, or staff housing. Clean operation with an above-ground fuel tank (no soil contamination worries), one staff member can handle most of the store's hours. Operating hours are 8 am - 9 pm. (Mar- Oct) and 9 am - 8 pm (Nov - Feb), FY2025 revenue reached $2.06M. A rare, high-margin opportunity with minimal staffing needs - Ideal for owner-operators or investors. Don't miss out. (id:60626)
Amex Broadway West Realty
392 Teal Road
Kamloops, British Columbia
Welcome to your dream property! Nestled on 2.71 acres, this unique custom-built home offers a blend of luxury, space, and versatility. Boasting 5 bedrooms and 4 baths, including a 1-bedroom in-law suite, this 3,180 sq. ft. waterfront property is designed to impress. Imagine waking up to serene water views and spacious rooms with vaulted ceilings that create an airy, open feel. For the equestrian enthusiast, this property is a rare gem! It features a 66x150 lighted indoor riding arena that can also double as a car hangar lol, providing flexibility for a variety of uses. With 5 indoor stalls, a 140x210 outdoor riding arena, and 6 pastures complete with shelters, this property is perfect for a passionate horse lover or someone looking to run a home-based business. Enjoy both indoor and outdoor wash racks and the added benefit of a well and full water rights. Whether you're looking to start your own equestrian venture, have a peaceful countryside retreat, or host family gatherings in a one-of-a-kind layout, this property is ready to welcome you home. Don't miss the opportunity to make this stunning estate yours! (id:60626)
Brendan Shaw Real Estate Ltd.
220 Welland Avenue
St. Catharines, Ontario
Excellent Opportunity to own a long established commercial retail plaza. High traffic, great exposure, easy access to HWY 406 and QEW, downtown Shopping area, ample Parking. All the available spaces has been rented for years, and never been vacant under the seller's management. Sale of the property only. (id:60626)
Nu-Vista Premiere Realty Inc.
15438 112 Avenue
Surrey, British Columbia
This spacious two-storey home on a large south-facing lot offers an open and bright layout with generous living spaces, a maple kitchen with centre island, two gas fireplaces, raised ceilings, four bedrooms upstairs plus a main-floor den, and a one-bedroom suite with private entrance. The heat pump air conditioning system, ensuring year-round comfort. The fully fenced yard is beautifully landscaped with vibrant flowers, while the backyard features a grapevine-covered arbour full of grapes, along with a large play area for kids. A rare blend of comfort, charm, and great value in a sought-after Fraser Heights neighbourhood! OPEN HOUSE: Nov, 2nd, SUN 2-4PM (id:60626)
Royal Pacific Realty Corp.

