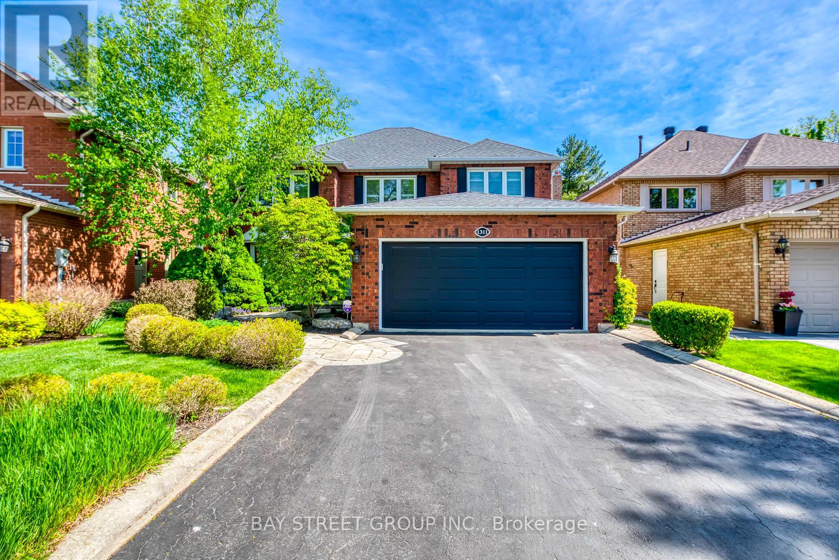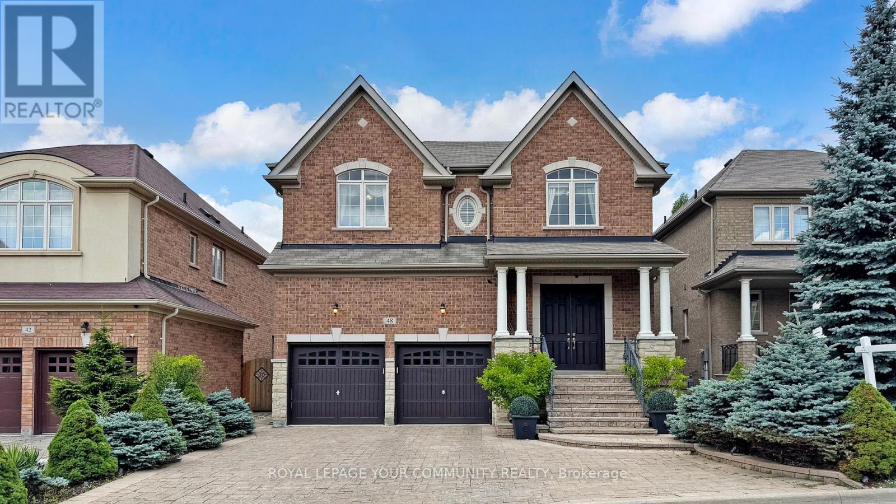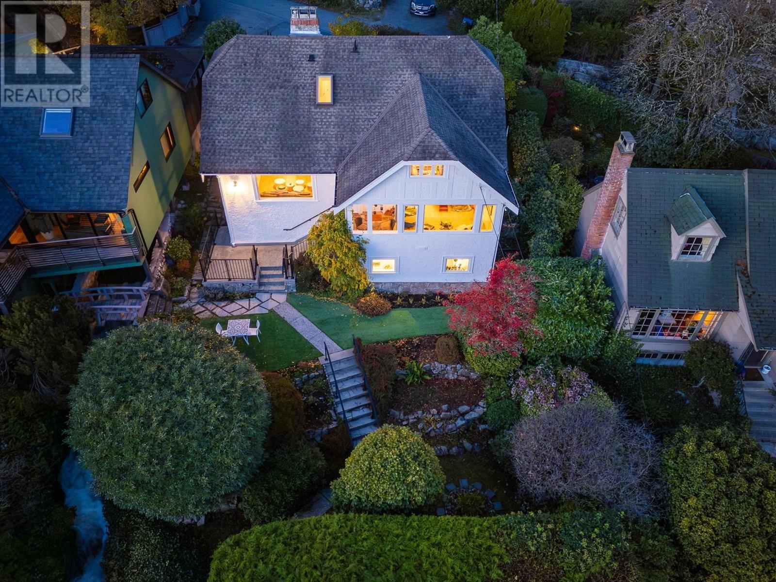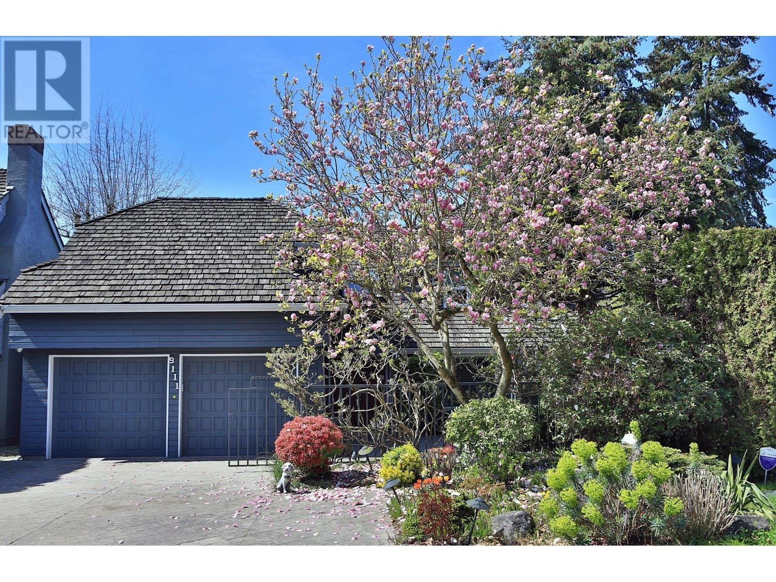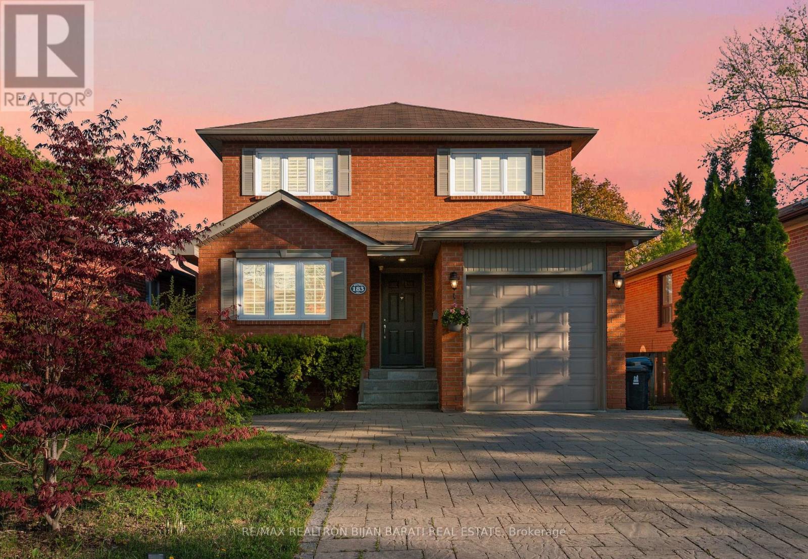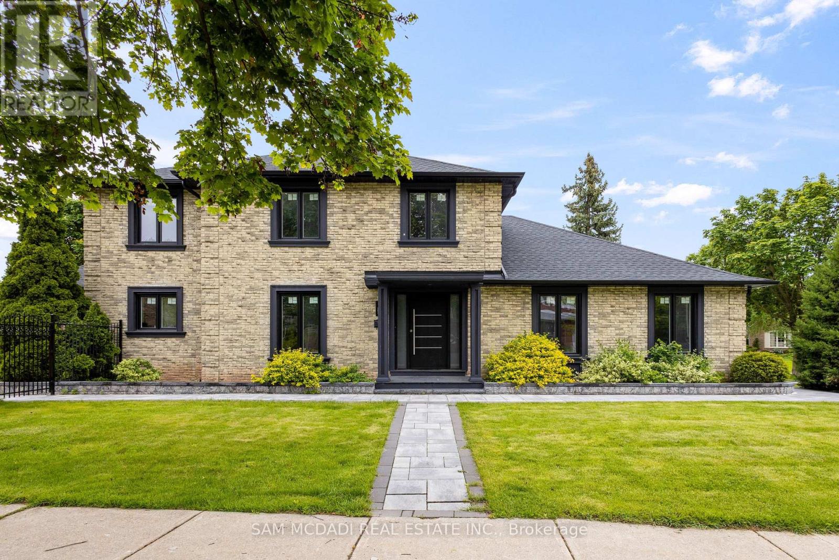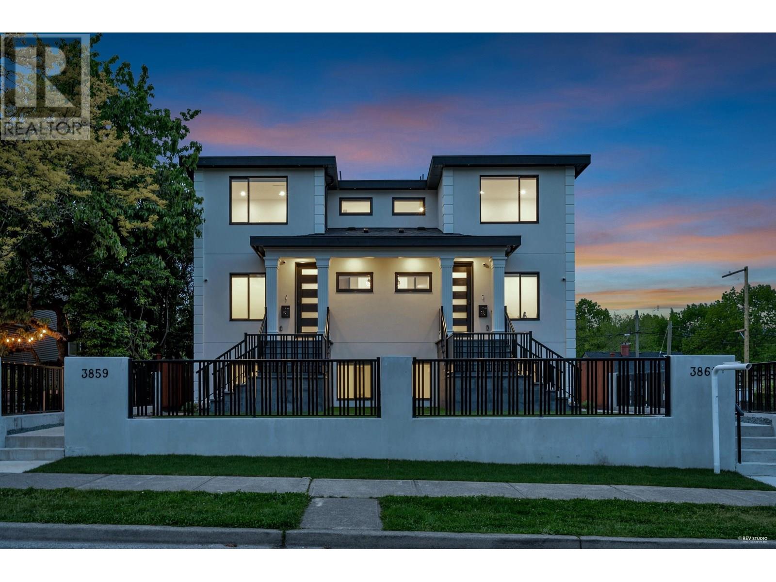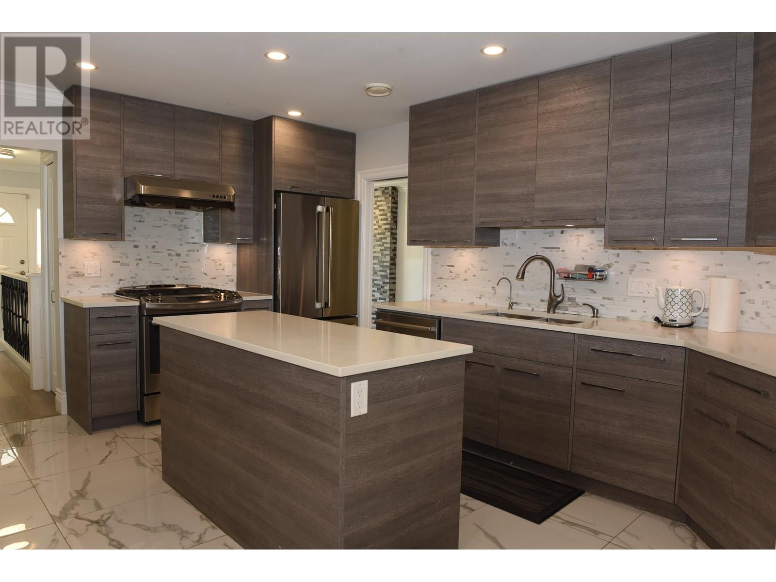1311 Blackburn Drive
Oakville, Ontario
Welcome to the Stunning Detached Home Backing onto Ravine with Pool in Oakville Prestigious Glen Abbey! This exquisite 4-bedroom, 3.5-bathroom home offers over 4750 sqft of elegant total living space, nestled on a quiet street and backing onto a tranquil ravine. Enjoy total privacy in your beautifully landscaped backyard, complete with saltwater pool, hot tub & waterfall outdoor lights and speakers - the perfect retreat for summer entertaining and relaxation, sprinkler system. The home features a bright, open-concept layout with hardwood floors and elegant tiles, spacious principle rooms, and a cozy family room with a gas fireplace and skylight that fills the space with natural light. The custom-designed gourmet kitchen is a showstopper, boasting premium cabinetry, quartz countertops, build-in premium appliances, and a large island ideal for family gatherings. Crown Moulding, build-in speakers. Four generously sized bedrooms, including a large primary suite with sitting room, a walk-in closet and luxurious 4-piece ensuite. The professionally finished basement with hardwood floor includes wine room, recreation with fireplace, and a dedicated gym space for a media room or play area, Located in a top-ranking schools district and within walking distance to both elementary and high schools, as well as parks, trails, and amenities. Easy access to highways makes commuting a breeze. This rare ravine-lot home with a pool truly has it all don't miss your chance to own this Glen Abbey gem! (id:60626)
Bay Street Group Inc.
48 Lady Angela Lane
Vaughan, Ontario
Seize The Opportunity On This Rare & Highly Sought After Property in Upper Thornhill Estates. Great Opportunity To Own An Exquisite Residence With Neutral Stone & Brick Exterior Complimented By Gorgeous Landscaping All Around This Magnificent Property. This Luxury Home Features 5 Bdrms,5 Baths,9Ft Ceilings On Main Flr, Crown Mldg, Hrdwd Flrs Thru Out main floor. Tall Kit Cabinets,Granite Counters In Kitchen & Bathrooms,Top Of The Line S/S Appliances,Huge Library, Iron Pickets, Wainscoting, Separate entrance to the basement w/kitchen and 3pc bathroom with 2 bedrooms,Property backs onto the green space with no Neighbors in the back. Prime location.Double Entrance Door, large Foyer with tall ceilings and an impressive Family room facing the backyard and green space with open to above ceiling. (id:60626)
Royal LePage Your Community Realty
3260 Travers Avenue
West Vancouver, British Columbia
Semi water-front living on upper Travers. A fine example of what was vintage is new again. Just under 3,000 sq.ft. of well-planned usable living in West Vancouver. While keeping the same style, this home has been brought into the 2020's. Most everything has been replaced or updated. The principal rooms take full advantage of the close in ocean views, the patios are numerous and strategically placed to allow long sun-drenched evenings or shade when required. All in all, this home ticks most every box on the list. The location is second to none for its walkability to the best beaches and access to one of the most sought-after schools on the North Shore. The updates to this home are too many to mention, so they are available on a separate attachment when you are ready...Welcome to West Bay. (id:60626)
Royal LePage Sussex
9111 Maskall Drive
Richmond, British Columbia
Discover the perfect blend of luxury and tranquility in this stunning custom-built home, quietly nestled in the desirable Lackner neighborhood. A private garden's adorned with magnolia, rhododendron, camellia, kiwi, plum, apple, and pear trees, a serene retreat for nature lovers. The backyard features a cozy gas fire pit, perfect for gathering with family and friends during chilly winter evenings. The non-conforming sunroom is ideal for relaxing or soaking up the sun in style. The gourmet kitchen is equipped with premier high-end Jenn-Air appliances and a paneled fridge that seamlessly integrates with the custom cabinetry. The 2nd floor boasts 3 spacious bedrooms, along with a generous recreation room that can easily serve as a fourth bedroom. 3-minute drive from Seafair Mall, this home offers both convenience and privacy, also proximity to top-rated schools, Jessie Wowk Elementary, Steveston London Secondary, and the French-Immersion McMath. Open House on Sunday Jul 13, 2-4pm. (id:60626)
Royal Pacific Realty Corp.
183 Holmes Avenue
Toronto, Ontario
Welcome to This Meticulously Renovated and Beautifully Maintained Solid 2-Storey Family Home! Ideally Situated On A Extra Deep Southern Lot in the Prestigious and Sought-After Willowdale East Neighbourhood. It Features: Hardwood Flooring, Crown Moulding, California Shutters Through-Out Main and 2nd Floor! 4+1 Bedroom, 4 Washroom! Custom Built-In Wall Unit in Family Room! Functional Layout! Side Door Access to Main Flr. Wainscotting! Potlights! Renovated Kitchen is a Chef's Dream, Complete with Sleek Quartz Countertops, Stainless Steel Appliances, Breakfast Area, and Quality Cabinetry, Walk-Out to Large Composite Deck and A Deep Backyard to Enjoy Outdoor Living For Summer Gatherings and Entertaining. Breathtaking Master Bedroom with Large Sitting Area, BayWindow, W/I Closet, 5-Pc Ensuite! Another 3 Family Sized Bedrooms and A 4-Pc Bath! Professionally Finished Basement Includes Large Recreation Room With Wet Bar, Big Size Bedroom with W/I Closet and 3-PC Ensuite, and A Laundry Room. The Long Driveway Has Been Upgraded and Widened with Quality Interlock, Providing Both Practicality and Curb Appeal! ** Location Location Location >> Within Walking Distance to Finch Subway Station, TTC Transit, and the Vibrant Shops and Restaurants along Yonge Street. High Ranked Schools: Earl Haig S.S, Cummer Valley M.S, Finch P.S. Easy access to Highway 401 & 404 Makes Commuting a Breeze.This is a Rare Opportunity to Own a Move-In Ready and Affordable 2-Storey Home in One of Torontos Most Desirable Communities, Perfect for Young Families!! (id:60626)
RE/MAX Realtron Bijan Barati Real Estate
2535 Robin Drive
Mississauga, Ontario
Welcome to 2535 Robin Drive, a masterfully upgraded residence in the affluent Sherwood Forest neighbourhood. Every inch of this 4+2 bedroom, 4-bathroom corner-lot home has been thoughtfully reimagined, inside and out, with style and intention. Step inside to a bright, open-concept main floor that flows seamlessly across warm hardwood floors, ambient pot lights, and well-connected principal rooms. The charming kitchen boasts quartz countertops, stainless steel appliances, and flows effortlessly into the breakfast area. The family room stuns with a striking fireplace framed by a porcelain surround, and a direct walkout to your private patio. On the upper level, the bedrooms are generously proportioned, with large windows, ample closet spaces, and a primary retreat that delivers comfort without compromise. Each bathroom has been updated with new plumbing, modern vanities, and contemporary fixtures. On the lower level, a full secondary living space awaits, complete with a kitchenette, full bath, two additional bedrooms, an office/den, and plenty of room for multigenerational living or potential income. Behind the scenes, extensive mechanical upgrades include a new furnace, cooling coil, A/C, humidifier, and thermostat, ensuring long-term peace of mind. Outside, the transformation continues with curated landscaping, full irrigation, and a driveway that makes parking a breeze. Set within minutes of top-ranked schools, parks/trails, easy access to public transit, highways, and everyday essentials, this home checks every box. (id:60626)
Sam Mcdadi Real Estate Inc.
3861 Triumph Street
Burnaby, British Columbia
BEAUTIFUL 3-level 1/2 duplex in vibrant Burnaby Heights!NO STRATA FEES.Well designed,open concept floor plan w/high ceilings on the main floor opens up to a fully covered balcony,perfect for year-round enjoyment. Gourmet kitchen w/integrated appliances & grand waterfall island. Upstairs 3 spacious BDRM/ 2BTH. Walkout LEGAL SUITE with separate entry 3BDRM/1BTH/laundry.A/C, HRV, Radiant heated floors, and security cameras enhance your living experience. One car garage, plus additional uncovered parking in back. Perfectly situated in a tranquil, family friendly enclave, this home is steps from Gilmore Elementary, 5 Min drive to Alpha Secondary, and 3 Min drive to Eileen Dailly Pool. Proximity to Hastings Street shopping, access to bus routes, Amazing Brentwood, Costco, Hwy1, & parks. (id:60626)
Sutton Group - 1st West Realty
8241 Brynlor Drive
Burnaby, British Columbia
Situated in Burnaby´s highly desirable South Slope neighborhood, this expansive home sits on a 7,747 sqft lot with 4,462 sqft of living space, offering 6 bedrooms and 4 bathrooms designed for both comfort and luxury. Ideally located near Clinton Elementary and Burnaby South Secondary, it´s perfect for families. Enjoy nearby Byrne Creek Ravine Park and Ron McLean Park for outdoor recreation. With public transit steps away and Edmonds SkyTrain Station just a 15-minute walk, commuting is effortless. A rare opportunity to own a spacious, well-appointed home in a prime location -don´t miss out! Open House Sat (Aug 23) at 2-4pm! (id:60626)
Lehomes Realty Premier
7586 2nd Street
Burnaby, British Columbia
Welcome to this beautifully crafted home, ideally located in East Burnaby near Edmonds, Highgate shopping, schools, easy highway access, and a wide range of amenities. Built by a reputable builder, this impressive 2,700 SQFT duplex offers 8 spacious bedrooms and 6 bathrooms, including a legal 2-bedroom suite on the ground level-plus potential for an additional 2-bedroom suite. Enjoy premium features such as high-end appliances, air conditioning, HRV system, radiant floor heating, a large garage, carport, and the peace of mind of a 2/5/10 home warranty. Don´t miss out-schedule your private viewing today! (id:60626)
Sutton Group-West Coast Realty
7756 Goodlad Street
Burnaby, British Columbia
Desirable Lakeview/Mayfield area. Huge 50 x 208 (10400 sq) with R1 zoning (small-scale multi-unit housing district for multiplex development). AIR CONDITIONED and EXTENSIVELY RENOVATED 2813 sq house with 2 bedrooms + den, 2 full bathrooms on Main floor. Large living and dining room. One bedroom with a kitchen and a 4-piece bathroom in the basement, which has its own separate entrance and washer/dryer. Double garage with 3 open parking spaces or RV parking. Private backyard with its remote gate. Short drive to Deer Lake, Skytrain station, SFU or Metrotown mall. 10 minute walk to Lakeview Elementary or 8 min drive to Cariboo Secondary school. All measurements are approximate, and the buyer will verify if it is important. A MUST-SEE & QUICK POSSESSION OK. (id:60626)
Magsen Realty Inc.
1949 Barbertown Road
Mississauga, Ontario
Situated in desirable Central Erin Mills, this exquisite home with over $200k spent in upgrades invites you into a world of modern elegance that spans over 3,100 square feet above grade. Crafted by City Park Group, this impeccable residence showcases an undeniably remarkable open concept interior elevated with engineered oak hardwood floors, 10ft ceilings (main level), expansive windows, and LED pot lights. Step into your state of the art kitchen with an oversize centre island designed to be grand in scale with crisp quartz countertops that extend to the backsplash, built-in stainless steel appliances, and ample counter and cabinet space. Curated to be the "heart of the home" the kitchen provides panoramic views of all living and dining areas with a seamless transition into the charming backyard with wooden deck. Ascend to the second level via your very own home elevator that is accessible to all levels, and be mesmerized by 3 prodigious bedrooms with their own design details including ensuites and walk-in closets. The third level is completely dedicated as the "Owners Suite" and boasts his and her walk-in closets, a stunning 5-piece ensuite with soaker tub and freestanding shower, and your very own private patio to enjoy a morning coffee or an evening glass of wine. With beautiful finishes evident throughout, this home is an absolute must see for even the most discerning of buyers! Superb location with all amenities at your doorstep including: Streetsville's trendy shops and renowned restaurants and boutiques, Erin Mills Town Centre, lovely walking trails/parks for children, amazing schools including UofT-Mississauga Campus just 10 mins away, Credit Valley Hospital & major highways w/ a quick commute to DT Toronto, Pearson International Airport and more. (id:60626)
Sam Mcdadi Real Estate Inc.
6656 Butler Street
Vancouver, British Columbia
Welcome to this stunning fully-renovated home in the heart of Killarney! Offering 2,311 sqf. of modern living space designed for comfort & style. Featuring top-of-the-line appliances, an open-concept kitchen, fully updated bathrooms, two laundry rooms with newer washers & dryers. The bright main floor offers a spacious living room, dining area, 3 bedrooms, and a huge balcony. A fantastic mortgage helper awaits with a separate 2-bedroom rental suite in basement, complete with a renovated kitchen, bathroom, and flooring. Recent upgrades: newer roof, windows, hot water tank, high-efficiency furnace, deck, and garage with EV charging. Located in a quiet neighborhood near transit, parks, shops, Killarney Community Centre and excellent school catchments. Open houses: Aug. 23 & 24, from 2-4pm. (id:60626)
RE/MAX Crest Realty

