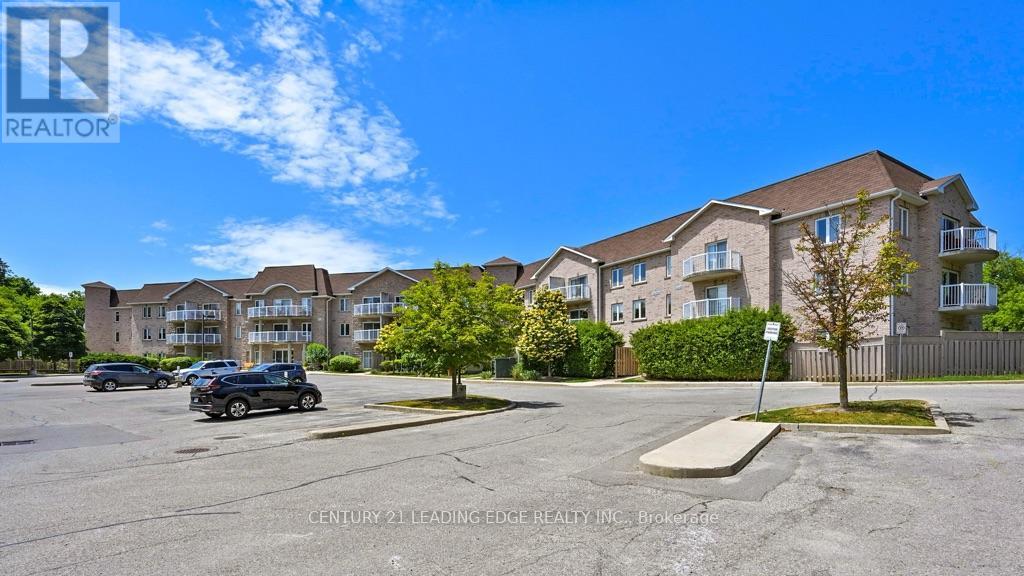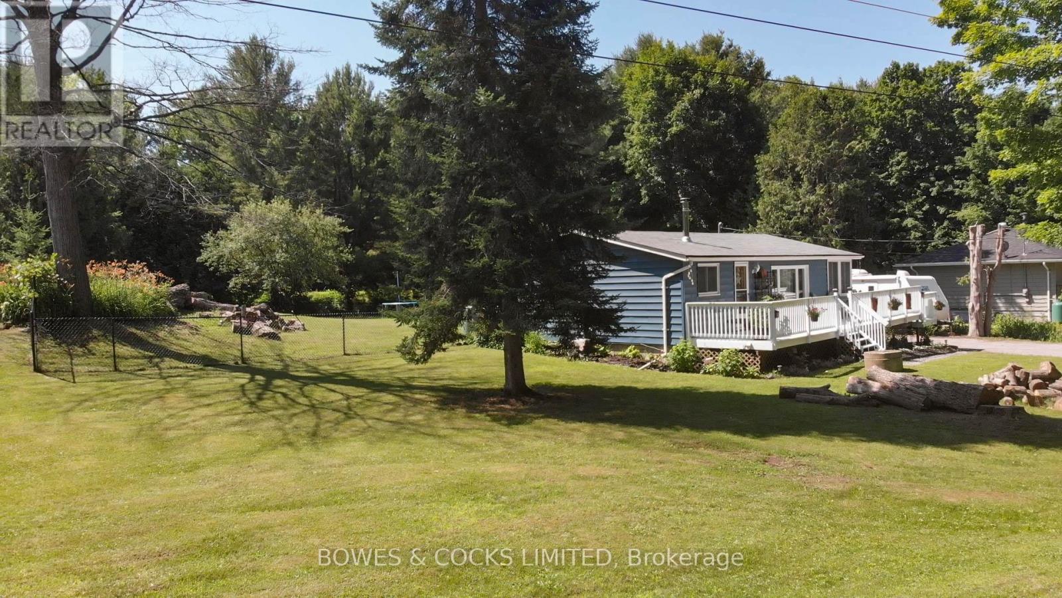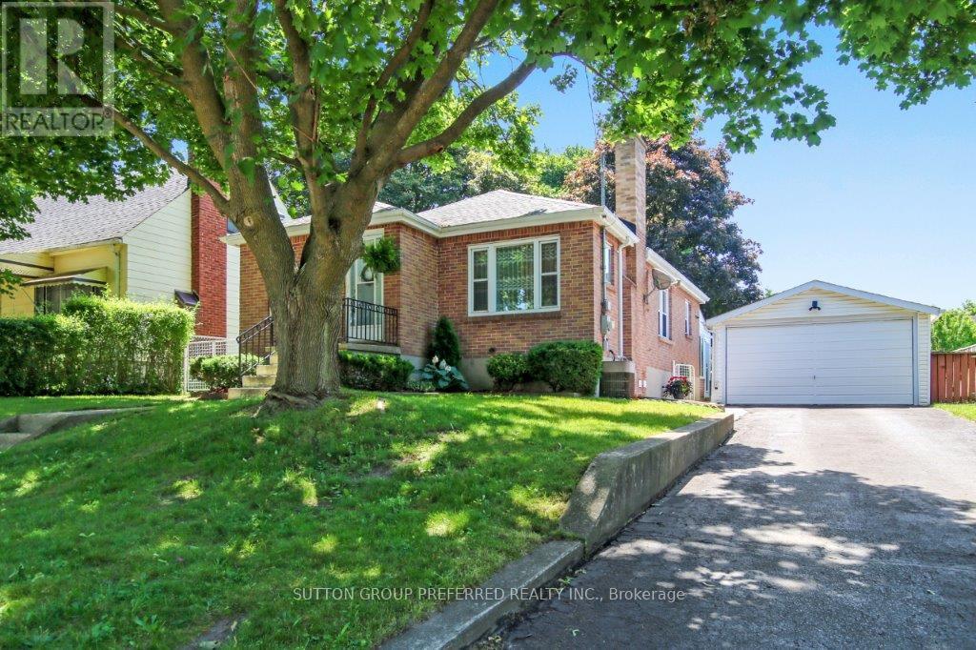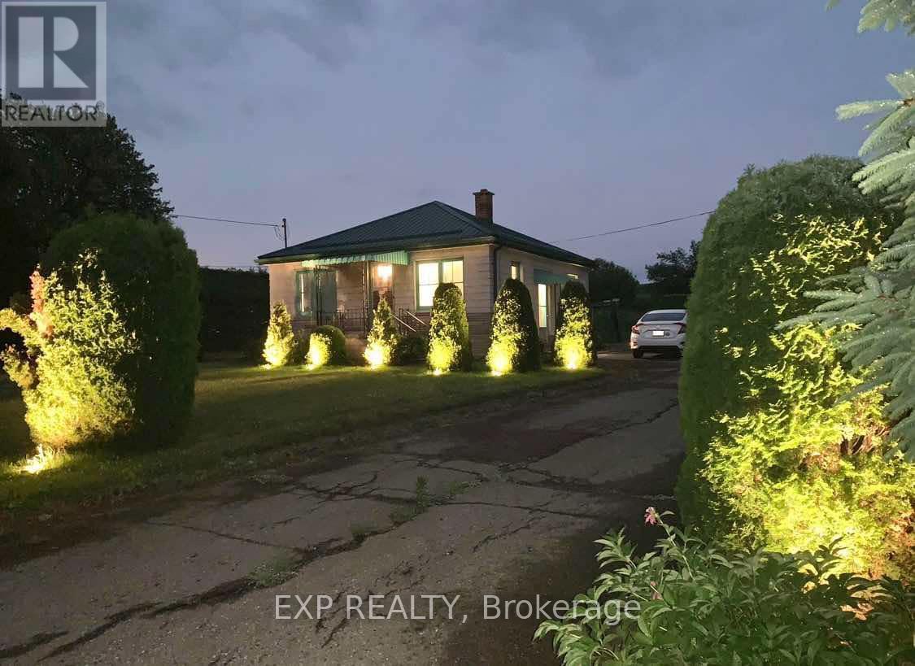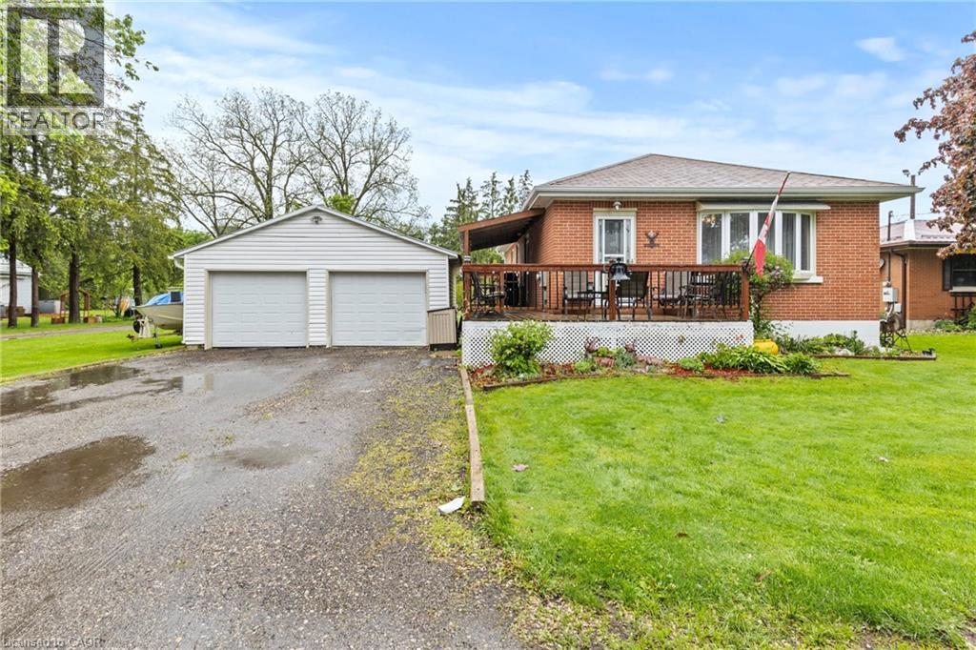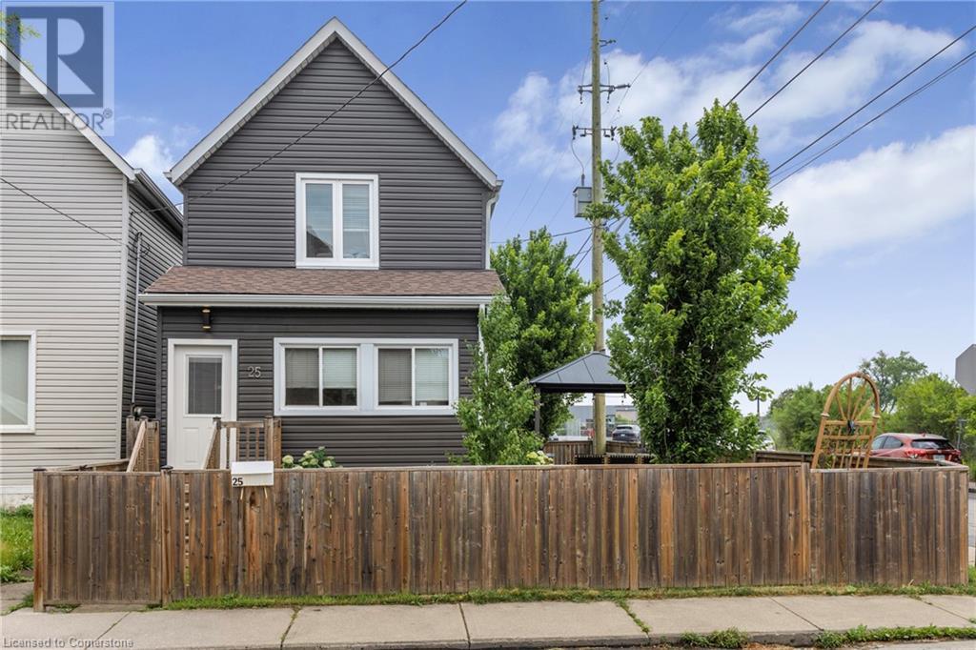9a Hampton Street
Brantford, Ontario
Welcome to 9A Hampton Street, a well-maintained semi-detached home located in a quiet, tree-lined neighborhood. This charming property offers three spacious bedrooms, two full bathrooms, and parking for two vehicles. The main floor features updated flooring and a modern kitchen complete with stainless steel appliances—perfect for everyday living. Upstairs, you'll find three spacious bedrooms and a full bathroom, while the finished basement offers extra living space and a newly renovated full bathroom completed in 2023. Recent upgrades include a full interior repaint, new carpeting in two of the upper-level bedrooms, and a brand new Culligan Water Softener and Reverse Osmosis System—all completed in 2023. With schools and parks within walking distance, bus stop is just 200 meters away, this is a wonderful opportunity to own a thoughtfully updated home in a peaceful, family-friendly neighborhood. (id:60626)
Realty Executives Edge Inc.
1207 - 335 Wheat Boom Drive
Oakville, Ontario
PRICED TO SELL! Beautiful Bright CORNER Unit At Oakvillage. Built By Award Winning Minto Communities.!! Incredible West Facing Views! Total: 730 SqFt. Interior 655 Sq. Ft and 75 Sq.Ft Exterior Balcony, Non-Stop Natural Light Shining Through. This Unit Gives You Ability To Entertain With Dining/Living Combined, Yet Separates Your Den (Future Office/Workout Room/Babies Room) From The Entertainment. Den Can Be Easily Converted Into A Second Bedroom. Kitchen Has 1 Year Old Cabinets, Quartz Counters, Appliances And Luxury Laminate Flooring Throughout. Smart Technology Pad For Two Way Video Call To See Guests In Lobby Entrance Or Deliveries. Unmatched Technology That Scans Registered License Plates To Access Garage. Hwy 407 & 403 Right Nearby, All Types Of Shopping Within Minutes, 10 Minutes To Beautiful Downtown Oakville/Lakeshore, Brand New Elementary School Built Down The Street, Trafalgar Hospital, Tons Of Trails And Green Space At Your Doorstep, Golf Courses/Ranges, Sports Complexes & SO MUCH MORE. You Are Minutes From All The Hustle And Bustle Of Oakville. Be Apart Of Oakville's Stunning Community. (id:60626)
Right At Home Realty
221 - 32 Church Street
King, Ontario
Welcome to this sunny and bright 2-bedroom, 2-bathroom condo offering a fantastic layout and an opportunity to make it your home sweet home. The large balcony is a perfect spot to enjoy your coffee or tea. Both bedrooms are spacious, with large windows and closets. The primary bedroom has a private ensuite bathroom, and the unit also has a full second bathroom for ultimate convenience. The building, Chestnut Manor, is ideally located close to stores, restaurants and highways. Don't miss the opportunity to make this space your own. (id:60626)
Century 21 Leading Edge Realty Inc.
1545 Westview Crescent
Selwyn, Ontario
Step into comfort and charm with this lovely 2-bedroom, 1-bathroom home, ideally set on a generous corner lot surrounded by nature and tranquility. Enjoy the beauty of the outdoors from your front deck, with peaceful forest views and beautifully maintained gardens welcoming you home. The fully fenced backyard is a true private oasis perfect for relaxing by the fire pit, entertaining friends, or letting your pets roam freely. A detached 2-car garage offers plenty of room for storage or your next project. This property is conveniently located just 20 minutes from Buckhorn, Lakefield, and Peterborough, making everyday shopping and amenities easily accessible. You're also just a short drive from Curve Lake First Nation, where vibrant local culture and natural beauty meet. Whether you're looking to downsize, invest, or settle into your first home, this charming property offers incredible value and lifestyle. Come take a lookyou wont be disappointed! (id:60626)
Bowes & Cocks Limited
202 - 1440 Clarriage Court
Milton, Ontario
Don't miss this stunning 1 Bedroom + Den, 2 Bathroom condo that perfectly blends style and functionality! Featuring 9 ft ceilings, light grey laminate flooring, and a modern kitchen with sleek quartz countertops and fresh paint throughout, this home is move-in ready. Enjoy the open-concept layout with a spacious great room that flows effortlessly into the kitchen and out to your private, generously sized balcony ideal for morning coffee or evening relaxation. The stylish kitchen includes white cabinetry, grey quartz countertops, and premium stainless steel appliances fridge, glass cooktop with over-the-range oven, microwave, and dishwasher. The primary bedroom boasts a large window overlooking the balcony and a 4-piece ensuite complete with tile flooring and quartz counters. The versatile den is perfect for a home office or creative space, while the second full bathroom features a glass-enclosed shower, quartz countertops, and elegant tile finishes. In-suite washer & dryer. One parking space & one storage locker. Building amenities include a fully equipped fitness center, secure bike storage, a stylish party room with a kitchenette, and direct access to an outdoor area featuring BBQs. Close to Rattlesnake Golf Course, Downtown Milton, Mill Pond, Springridge Farm, and Toronto Premium Outlets. Just move in and enjoy modern condo living at its finest! (id:60626)
Royal LePage Real Estate Services Ltd.
695 Ecclestone Street
London East, Ontario
Same owners since 1972. This charming brick bungalow with a 16 x 23, 2 smaller car garage, this 3-bedroom offers spacious bedrooms, a galley-sized kitchen, a large dining area overlooking a family room with a gas fireplace, a huge and beautiful sunroom retreat out back with a beautiful private backyard. Lower level has kitchen setup, bedroom, laundry, rec room, and 3-piece bath with separate back entrance for extra income if needed. The property is situated between UWO and Fanshawe College. Walking distance to all amenities and city bus stops. Updates include replacement windows, 2003 Furnace replaced, bought out hot water heater in 2022, in 2014 sunroom addition. All appliances included, Shingles are approximately 12 years old. (id:60626)
Sutton Group Preferred Realty Inc.
584050 Beachville Road
Ingersoll, Ontario
Welcome to this charming 2+2 bedroom, 2 Washroom home nestled in a quit Community, perfect for families or anyone seeking a peaceful retreat. Featuring a durable metal roof and detached garage with Remote door opener installed 2024, Recent upgrades UV light water Treatment and Hydrogen Peroxide installation ( 2023) Furnace and water Tank Heater Is owned, generator Hookup (30amps & Sub-panel Located in the garage).The Outside water- proofing was completed February 2024, along with a new Sump pump in the basement.The full Basement renovation was completed in late 2024 ,This home is built to last.Enjoy the spacious backyard, ideal for gardening or outdoor gatherings. conveniently located just minutes from Highways 401 & 403, with easy access to Woodstock, Ingersoll, and short drive to London, Stratford, Brantford, Hamilton, and Cambridge. With School and City Bus Routes are available in the area. Thames Valley District School Board & London Catholic School Board.,A wonderful opportunity to own a well maintained Home in fantastic Location. (id:60626)
Exp Realty
4 Carman Street
Norwich, Ontario
Escape the City - Charming 2-Bedroom Country Bungalow with Expansive Garage Workshop. Leave the hustle and noise behind and discover the peace and freedom of country living with this inviting 2-bedroom bungalow, perfectly set in a tranquil rural location. Whether you're looking for a weekend retreat or a permanent lifestyle change, this property offers the ideal escape from city life. Step inside to find a cozy, well-maintained interior featuring two comfortable bedrooms, a bright and airy living area, a practical country-style kitchen, and a full bathroom. The home is filled with natural light and scenic views, creating a relaxed, welcoming atmosphere. What truly sets this property apart is the large garage workshop-perfect for DIY enthusiasts, tradespeople, or anyone needing serious space for hobbies, storage, or creative pursuits. Outside, enjoy wide open skies, peaceful surroundings, and plenty of space to garden, play, or simply unwind (id:60626)
RE/MAX Escarpment Realty Inc.
4 Carman Street
Norwich, Ontario
Escape the City - Charming 2-Bedroom Country Bungalow with Expansive Garage Workshop. Leave the hustle and noise behind and discover the peace and freedom of country living with this inviting 2-bedroom bungalow, perfectly set in a tranquil rural location. Whether you're looking for a weekend retreat or a permanent lifestyle change, this property offers the ideal escape from city life. Step inside to find a cozy, well-maintained interior featuring two comfortable bedrooms, a bright and airy living area, a practical country-style kitchen, and a full bathroom. The home is filled with natural light and scenic views, creating a relaxed, welcoming atmosphere. What truly sets this property apart is the large garage workshop-perfect for DIY enthusiasts, tradespeople, or anyone needing serious space for hobbies, storage, or creative pursuits. Outside, enjoy wide open skies, peaceful surroundings, and plenty of space to garden, play, or simply unwind (id:60626)
RE/MAX Escarpment Realty Inc.
206 William Street
Delhi, Ontario
One of 5 remaining new town homes, 206 William St. in Delhi offers modern design, clean lines, and move-in ready comfort! This brand new 3-bedroom, 2.5-bath townhome offers 1,652 sq ft of beautifully finished space across two levels, complete with Tarion Warranty coverage for added peace of mind. Bright and open with a sleek layout, the main floor features engineered hardwood flooring, a stylish kitchen with new stainless steel appliances, a spacious island, and a dining area with walk-out access to the backyard. Upstairs, all three bedrooms offer generous space and natural light, plus second-floor laundry adds that everyday convenience you’ll love. The basement is already wired and insulated—ready for your future rec room, gym, office, or anything else you can dream up. Outside, you’ll find a paved driveway (to be completed), attached single garage, and a partially fenced yard, perfect for pets or kids. Thoughtful finishes, neutral tones, and smart layout make this a standout option for first-time buyers, investors, or anyone looking to enjoy life in a growing community. Nothing to do but move in and enjoy. Don't miss this great opportunity, book your private viewing today! Photos shown are of 204 William Street, a unit with an identical layout and finishes. The two units are virtually the same in design and appearance. (id:60626)
Coldwell Banker Big Creek Realty Ltd. Brokerage
29 Brightoncrest Grove Se
Calgary, Alberta
Welcome to this 3 Bed 2.5 Bath home with an attached Garage and Private Fenced yard located in beautiful New Brighton! Perfect for any growing family, the main floor open layout starts in the kitchen that includes a corner pantry, kitchen island, plenty of cabinet and counter space to stay clean and organized and hardwood floors. The dining area connects to the back patio sliding doors with tons of natural light and back yard access for your summer BBQ's on the deck or playing in the yard. The living room area has a large window for extra sunlight and a gas fireplace for relaxing evenings and entertaining. The entrance foyer has more storage, access to the attached garage and main floor 1/2 bath. Up the wide staircase the upstairs is bright and spacious with two secondary bedrooms, a full 4pc bath and large primary. The primary bedroom fits a king size bed with room to spare, it features a walk in closet and 3pc ensuite. The basement is open and ready for any finishing project you wish. Close to all amenities, schools and walking/bike paths, come see why New Brighton is one of the SE's popular destinations. (id:60626)
Exp Realty
25 Land Street
Hamilton, Ontario
Hooked on Hamilton? This diamond in North End sits close to the Hamilton Harbour, offering potential with future opportunities and growth within the Bayfront community, on a generous corner lot. Tucked between fun down by the Bayfront, Collective Arts Brewery, Grandad's doughnuts, William's Cafe, Two Cougars & Cafe for breakfast, Hamilton Meat Pie Co., parks and schools. This two bedroom, two bathroom home is a diamond in the docks. With an updated kitchen, updated bathrooms, fully fenced in corner lot with front and side entry- ideal for dog lovers, first time buyers, savvy investors alike. Newer Furnace and Hot Water Heater, basement floor is freshly sealed. Enjoy the deck and comfortable gazebo, detached garage with hydro, single private driveway, and plenty of street parking for guests. Being located in the docks, you are in an up-and-coming area with the 'Bayfront Industrial Area Strategy' in full effect, to revitalize Hamilton's largest industrial area. Aiming to encourage efficient land use, attract investment, improve environmental conditions, and enhance the area's image. This home offers you the chance to own a nice unique property before the Bayfront condos are built and this area begins to transform. (id:60626)
Revel Realty Inc.



