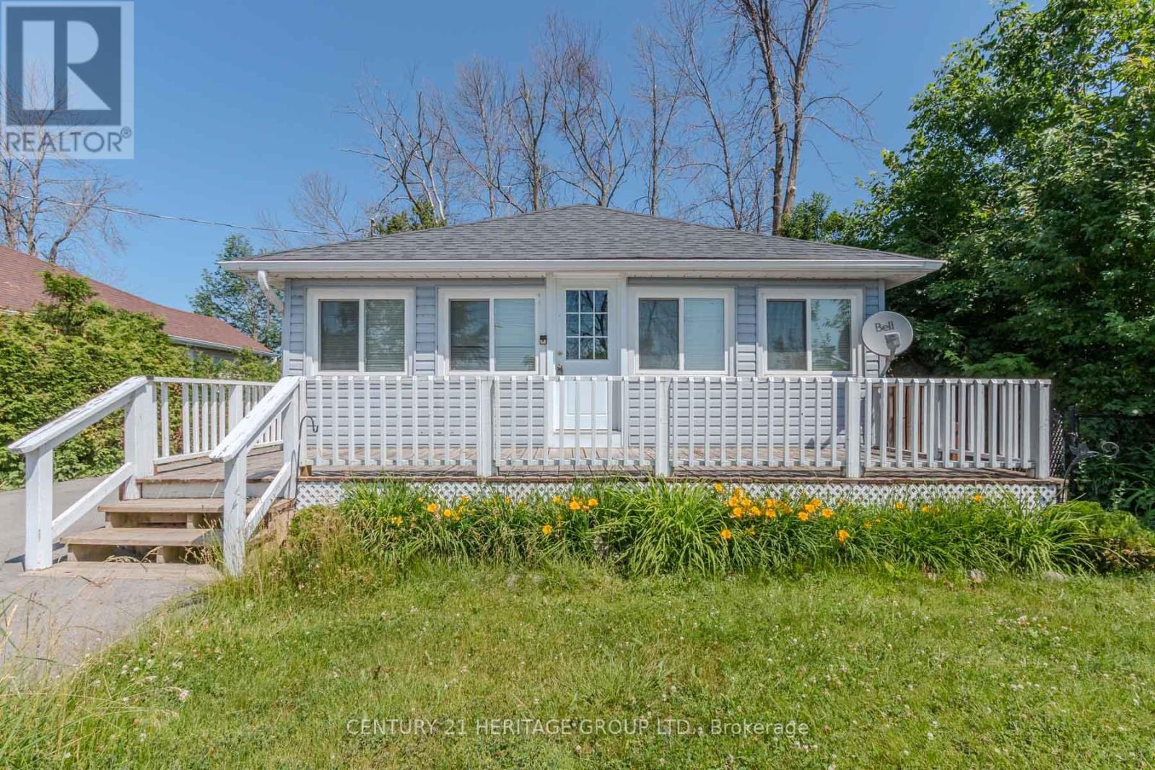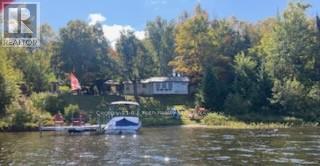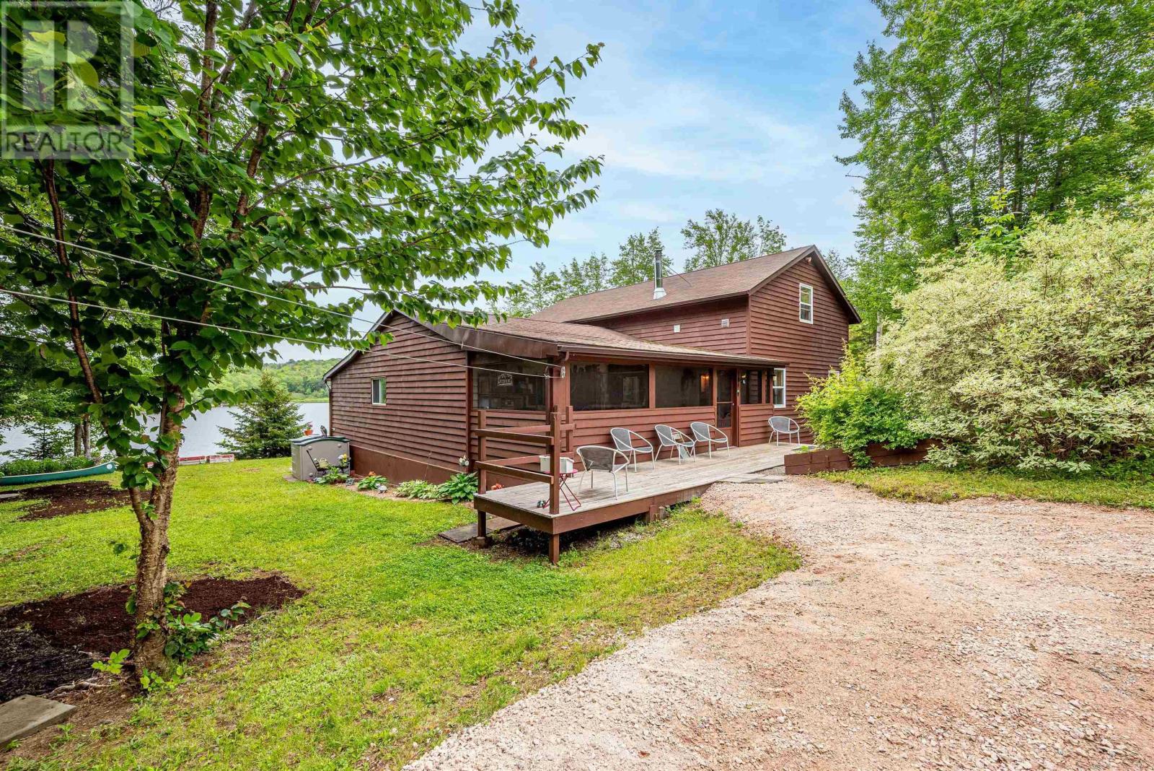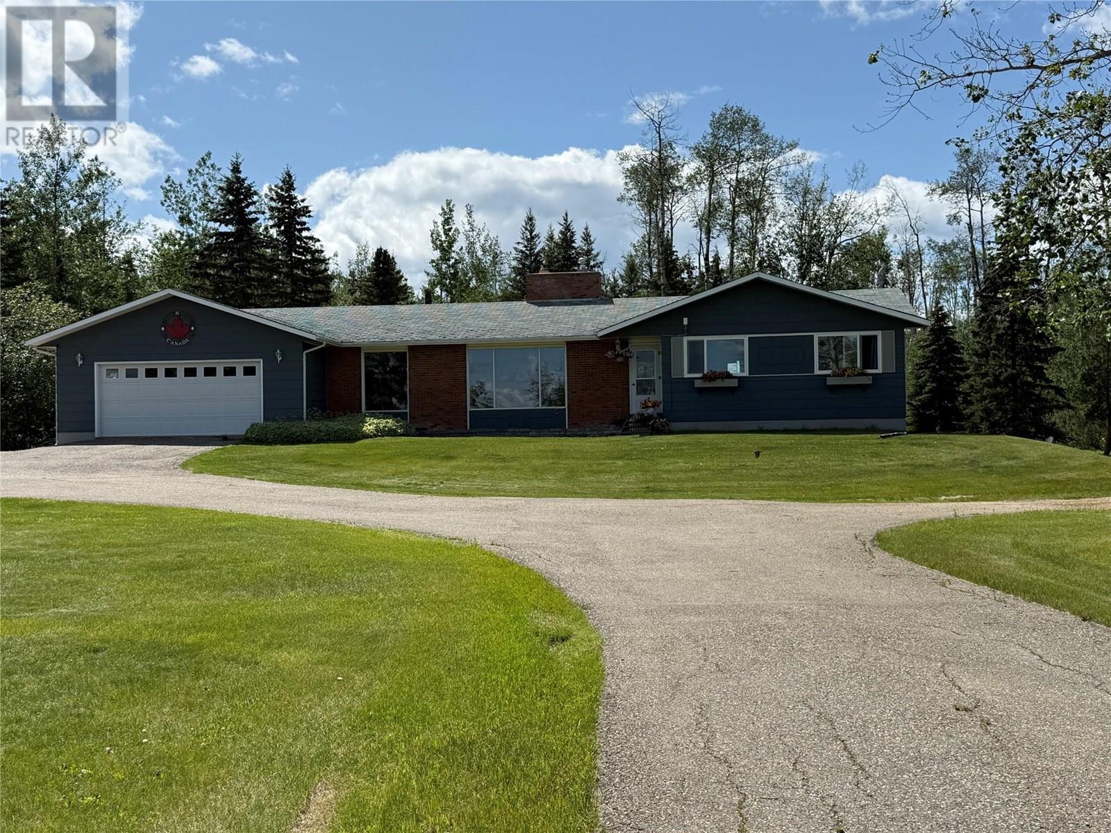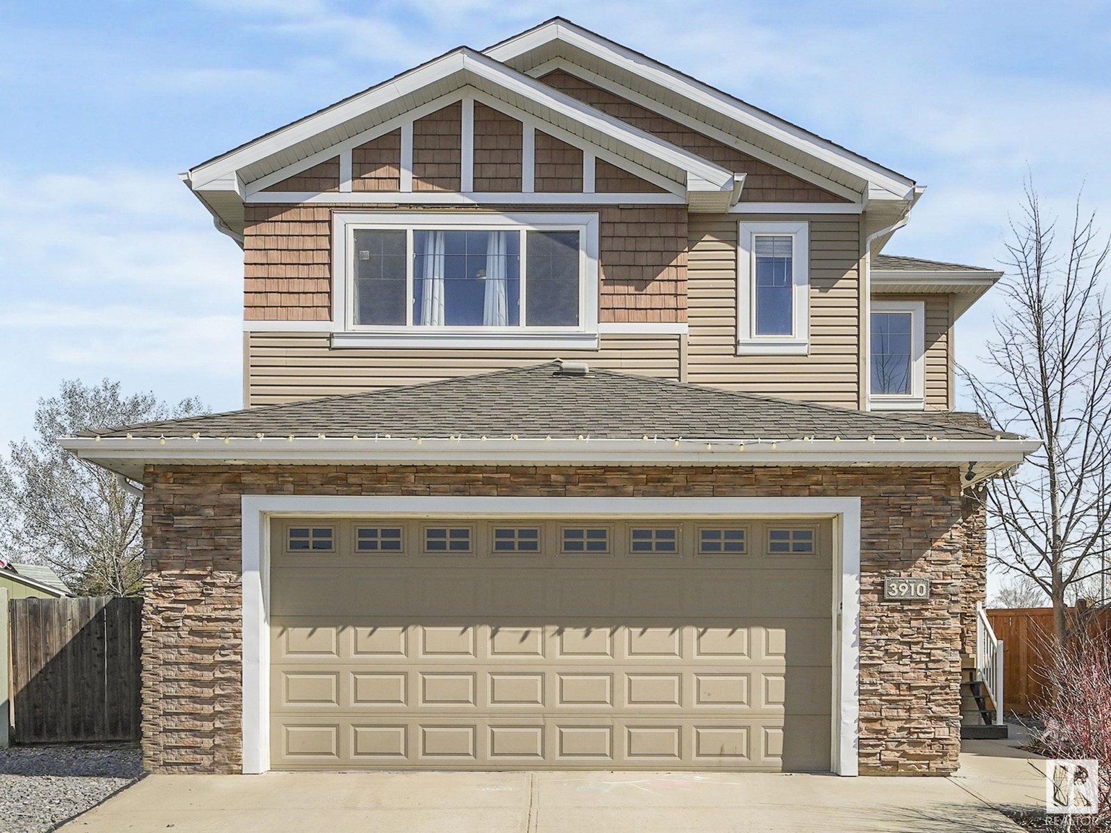1207 County Rd 9 Road
Greater Napanee, Ontario
Escape to your private forest retreat with this beautifully updated 2700sq ft + split-level home, set on 3.7 acres of peaceful woodlands. Featuring 5 bedrooms and 2.5 baths, the homes layout offers versatility, with bedrooms thoughtfully spread across two levels to maximize privacy and comfort. This home offers modern updates, spacious living, and a connection to nature that's perfect for families or those who love to entertain. Inside the home you'll find new windows throughout, allowing natural light to flood every room, new flooring that adds a fresh, modern feel & a new heat pump to offset those colder nights. The refreshed kitchen with updated countertops, hardware and stainless steel appliances making it a delight for cooking and gathering. Key updates, including cellulose insulation in the attic and updated plumbing and electrical, ensure energy efficiency and peace of mind. The main floor flows seamlessly, connecting the dining room, living room, and kitchen. Step through sliding glass doors onto the deck overlooking the land & forest making it a perfect spot to sip your coffee or enjoy evening sunsets. The Lower level features a second extra large family room with a cozy wood stove, perfect for chilly evenings. The wood stove has been fully updated with a new liner, bricks and cap to ensure safety and efficiency. The lower level includes a large 3 piece bathroom as well 2 nicely sized bedrooms, and a large laundry & utility room. Step outside to a nature lover's paradise. This property is surrounded by thriving garden beds, walking trails hidden in the forest and a family size fire-pit, creating the ultimate setting for entertaining or relaxing with family and friends. This 3.7-acre lot offers endless opportunities for exploration and further customization and combines the tranquility of nature with the comforts of a modern home. Don't miss your chance to own this spacious home with stunning acreage. (id:60626)
Harvey Kalles Real Estate Ltd.
1253 Ramara Road
Ramara, Ontario
Cozy 2-bedroom, 1-bathroom cottage/home nestled on the shores of beautiful Lake Simcoe. This small, cottage-like home offers a warm and inviting atmosphere, perfect for weekend getaways or year-round living. Fantastic opportunity for a first time buyer looking to get into the market. Step inside to discover vaulted ceilings adorned with rustic wood decor. The combined living and dining area is bathed in natural light from the south-facing windows, offering breathtaking views of the lake. Enjoy morning coffee or evening sunsets from the comfort of your living room or on your front porch. For those warm summer days, head down a set of stairs to the waters edge with direct access to the lake. The property also features a handy backyard shed, perfect for storing lake gear or gardening tools. Whether you're looking for a peaceful retreat or a lakeside adventure spot, this charming cottage delivers the best of both worlds. Don't miss the chance to make this Lake Simcoe gem your own! (id:60626)
Century 21 Heritage Group Ltd.
63 Evans Street
Fredericton, New Brunswick
Imagine your children walking to school, biking scenic trails, having fun in the parks, enjoying the fieldhouse and indoor pool, or playing tennis, pickleball, or basketball at the nearby courts. Even the library is just a stroll away all nestled in a mature, tree-lined neighbourhood. This thoughtfully designed home offers the perfect layout. Step through the welcoming foyer to a living room with French doors to a formal dining room. A large south-facing kitchen, dining area, and family room draw warm natural light. The fireplace creates a cozy space, with sliding doors opening to the backyard. The kitchen features rich cabinetry with plenty of storage and a food prep peninsula. The nearby mudroom with handy built-ins leads to a powder room and double garage. A dedicated front office is the perfect work-from-home setup. Upstairs, youll find four bedrooms and a main bathroom. The primary bedroom has a private ensuite and two large walk-in closets. One of the bedrooms is currently used as a laundry room for added convenience. The fully finished lower level is perfect for teens or guests, with a large rec room, two bedrooms, full bathroom, storage room, and cold cellar. Enjoy warm summer evenings in the backyard with a deck and screened gazebo, open play area, garden space, and a second driveway with detached garage. A place to call home in a truly walkable neighbourhood that meets your familys every need. (id:60626)
Keller Williams Capital Realty
16 Machar Point
South River, Ontario
Turn-Key Furnished Desirable Eagle Lake 2 Bedroom Plus Den and Nostalgic 425 sq. ft Bunkie in Retro Decor for Extra Guests. Great for Teen Visitors! Amazing New Docking System 8 sections of 4'x8' Docking for Summer Fun and Dock O'Clock Refreshments. Metal Roof Main Cottage & Shingled Roof Bunkie (2017), Septic and Water System with UV Filtration. Heated by Newer Electric Baseboard Heaters and Woodstove (WETT 2019). Newer Plumbing and Electrical in Kitchen. Ideally located on a Quiet Cul de Sac with Little Traffic for Your Little People Visitors. Year Round Municipal Road. Flexible Possession. Attractive Price Point. (id:60626)
Century 21 B.j. Roth Realty Ltd.
46 Creek View Road
Kawartha Lakes, Ontario
Are you seeking a serene escape with the perfect blend of rustic charm and modern efficiency? This unique property offers a host of features designed to delight nature lovers and those craving privacy. Situated on a Beautiful 2-acre lot, the home is nestled back from the road, ensuring tranquility and seclusion. A winding driveway leads to the house, which is surrounded by a towering forest . The wrap-around deck and large windows not only create a stunning visual but also invite natural light and picturesque views into the home. This property offers privacy and seclusion with its setback location surrounded by nature. It includes a brand-new, high-efficiency heat pump installed in 2024, ensuring optimal heating and cooling efficiency. For cozy evenings, the home is equipped with a wood stove. Functional additions such as a detached garage, garden shed, and chicken coop/shed provide convenient storage and opportunities for fun hobbies. The wrap-around deck offers a perfect space for gatherings or peaceful mornings, while the forested area surrounding the home provides privacy and a natural escape. This property is a haven for creativity, sustainability, and relaxation. Whether you're cultivating a garden, raising chickens, or simply enjoying the serenity of country living, this home has everything you need. Don't miss the opportunity to make this charming retreat your own! (id:60626)
Affinity Group Pinnacle Realty Ltd.
471 Beech Lane
Forties, Nova Scotia
After over 40 years of cherished memories, this stunning lake house is finally available to welcome owners. Nestled on the shores of one of the most sought-after lakes in cottage country, this meticulously renovated four-bedroom, two-bathroom home is a perfect blend of comfort, style, and natural beauty. With spectacular vaulted pine ceilings, an entertainers kitchen, work island, pantry and breakfast bar. For large gatherings; guests can relax in the sunroom overlooking the lake or stay comfortable in the screen room. A cozy wood stove and ductless heat pump keep the temperature just right. Equipped with a propane stove and generator in the event of power outages, this home has all the comforts and conveniences. The loft bedrooms are spacious and offer extra space for family gatherings. The property boasts a detached double garage and a carport, providing plenty of space for vehicles and outdoor gear. Major renovations in 2013 mean that nearly every aspect of the home has been updated, ensuring that you can move in with peace of mind. Boasting its own private beach, boat launch, detached double garage and carport, there isn't too much this home doesn't have! Located on one of the best lakes in cottage country just 1 hour 20 minutes to Halifax, 40 minutes to Chester and Bridgewater it makes the perfect getaway. Tucked in Deep Cove this property is sheltered from the elements of the seasons. Just across the way delight yourself in all the wildlife of water fowl, deer, beavers, eagles and so much more! An opportunity like this doesn't happen often, be sure to put this property at the top of your list to see. Your oasis is waiting for you! (id:60626)
RE/MAX Nova (Halifax)
13065 219 Road
Dawson Creek, British Columbia
Would you like COUNTRY living with pavement to your DOOR? 4 BDS, 3 BATHS and ALL on one FLOOR? PLUS an attached double garage AND a 30' x 38 'SHOP, who could ask for MORE? Less then 5 min to town with the ski hill out your back door! From your PAVED driveway enter the heated double sized garage. A direct door leads to your over 2000 sq feet of spacious family living! The ‘South Wing’ features a guest bedroom, a handy 2 pc powder room, laundry room and back porch. The open kitchen hosts an eating area and cozy family room with gas fireplace, and direct access to the partially enclosed back deck. Like to entertain? You will enjoy the dedicated dining room and sunken living room with the original wood burning fireplace. In the ‘North Wing’ you will find the generous master with ‘double-double’ closets and a 3 pc ensuite. There are also 2 additional bedrooms and a full bath. New flooring throughout, primarily beautiful maple hardwood and the interior has recently been freshly painted throughout! The only steps are to the cellar which houses the furnace/boiler system(2014), hw tank (2022) and storage. The shop offers steel trusses, spray foam insulation, concrete floor, a new man door, windows and 12’ high garage door plus 100 amp electrical. Enjoy your sunny back deck, which was updated in 2022. The partial roof covering and windows allow you to enjoy the outdoors most of the year! Because the land is mostly level, you can utilize it all. (Previous owners had horses). Great trails, a dedicated fire pit area with concrete, PLUS another more secluded retreat at the back of the property by the pond (great to skate on in the winter!) The cistern was replaced in 2017, and there is a total of 400 amp electrical. Quick possession possible. If this sounds like it could work for YOU, call NOW and set up an appointment to view! (id:60626)
RE/MAX Dawson Creek Realty
#418 Mons View Way
Rural Smoky Lake County, Alberta
YEAR-ROUND LAKE LIFE IS CALLING! This 1500 SqFt. walkout basement, SOLAR POWER run home is nestled on top of a hill, steps away from Mons Lake! Upon entry, you’ll be greeted by vaulted ceilings, hardwood floors, and the stunning lake views, as well as an open-concept living room, dining room, and kitchen which features: granite countertops, GAS STOVE, a corner pantry, and large island, perfect for entertaining. The main floor also features a spacious primary bedroom, 3pc. bath, laundry room, and deck with gas BBQ hook-up; enjoy your morning coffee with a view! Down the stairs, you’ll find a large family room, 3 more bedrooms, and a 2nd full bath. Step outside to find the fully spray foam insulated triple car garage with 10’ doors, 30 Amp service for your RV, and gas line for future heating. This home is well built with 10’ ICF walls in the basement and 8’ ICF on the main. You also won’t have to worry about your power bill, the 42/18kw solar panels eliminate your bills AND give you a return! (id:60626)
RE/MAX Edge Realty
3910 49 Av
Beaumont, Alberta
Welcome to this fully upgraded well constructed home in the Forest Heights neighborhood. Upper level with huge primary bedroom, walk-in closet, 5 pcs ensuite, jacuzzi tub and double sinks. 2 other spacious bedrooms, bonus room and laundry. Main floor office, 9 foot ceiling, kitchen with walk through pantry, quartz counter top, center island, plenty of cabinet and all stainless steel appliances. Separate entrance to the professionally finished basement with a FULL kitchen and separate laundry, gas fireplace and so much more. Pie sharp backyard with a views of the Colonial Golf Course. This is the essence of turn key ready. Exceptional value is being offered and is a must see! (id:60626)
Homes & Gardens Real Estate Limited
5920 Silverwood Crescent
Niagara Falls, Ontario
**Ideal Home for Investors and Buyers Seeking Rental Income!**Welcome to 5920 Silverwood Crescent, a beautifully updated brick bungalow located in the highly sought-after North End of Niagara Falls. This property offers a fantastic opportunity for buyers looking for additional rental income or investors seeking a turnkey investment.This stunning home features a separate entrance leading to a fully finished basement, which includes a cozy bedroom, a 3-piece bathroom, laundry w/appliances, a fully equipped kitchen, and a comfortable living spaceperfect for guests or tenants.On the main floor, you will find three spacious bedrooms and a modern 4-piece bathroom with a newly tiled shower. The updated kitchen boasts quartz countertops and stainless steel appliances, flowing seamlessly into an open-concept living and dining area that is filled with natural light.This home has been renovated from top to bottom, with numerous updates including a new electrical panel, updated flooring (tiles and vinyl) throughout, new doors, trim, baseboards and trim, fresh paint, new appliances, a renovated basement kitchen, new eavestroughs, and enhanced exterior landscaping that includes the removal of overgrown trees.This is a great opportunity to own a beautifully updated home in a prime location!Please contact us today to book your showing! (id:60626)
Peak Group Realty Ltd.
6 Aura Drive
Blackfalds, Alberta
Built by Ridgestone Homes, this 2024 show home offers thoughtful design, high-end finishes, and a layout that will impress even the most discerning buyer. Fully finished inside and out, this stunning walkout property features 4 bedrooms (3 up), 3.5 bathrooms, and offers a playground so close you can watch your kids from the deck. The entryway welcomes you with a custom built-in closet w/ storage compartments, and a conveniently located 2-piece bath just off to the side. As you move through the main level, you'll be captivated by upscale details including a grand staircase, curved archway, custom wainscotting, built-in shelving, upgraded wide vinyl plank flooring, and an elegant electric fireplace with built-in mantle storage. The kitchen is a true showstopper—crafted with a beautifully curated colour palette, full-height cabinetry, granite countertops, stunning backsplash, undermount granite sink, large island with extra storage, and a pantry. Additional highlights include stainless steel appliances, open shelving for added decor, and a dedicated pull-out for garbage and recycling. Sliding patio doors lead to an 18'x12' no-maintenance deck with black aluminum railings, a gas line for your BBQ, and uninterrupted views to the northeast. Off the garage includes main floor laundry, complete with a folding table, east-facing window for natural light, and another custom closet for everyday functionality. Upstairs, the primary suite features a stylish feature wall, walk-in closet, and a bright 3-piece ensuite with a fully tiled shower. Two additional bedrooms, a 4-piece bath, and a linen closet complete the upper level. The builder-finished walkout basement provides additional living space, a fourth bedroom, 4-piece bathroom, and an exceptionally organized utility room. Step outside to the covered concrete patio and enjoy a really good sized fully fenced yard with an impressive lawn. The oversized attached garage is heated and finished to match the upscale interior. It inc ludes a floor drain, hot/cold taps, and was painted for a clean, polished look. Additional upgrades include brand new A/C for summer comfort, a Clean Comfort HRV system for improved air quality, central vacuum, hot water on demand, water softener, and rough-in for in-floor heat in the basement. This home is a masterpiece! (id:60626)
Cir Realty
108 & 107, 3208 8 Avenue Ne
Calgary, Alberta
This is an I-G mixed-use condo bay and is a great investment property for investors. Buyer must assume the tenancy due in Oct 2028 plus a 5-year renewal option. all the mechanical equipment including all the hoists belong to the tenant. This property consists of 2 bays back to back for a total of 2000sf builder's size. Measurement based on paint-to-paint is 1926sf on the ground level only. Plus about 300sf of storage area on the mezzanine for tires, and a 2 pcs washroom on the main floor. A drive-through door and a man-door off the back which is unit 107. A total of 6 parking stalls. Possession can be quick. (id:60626)
Cir Realty


