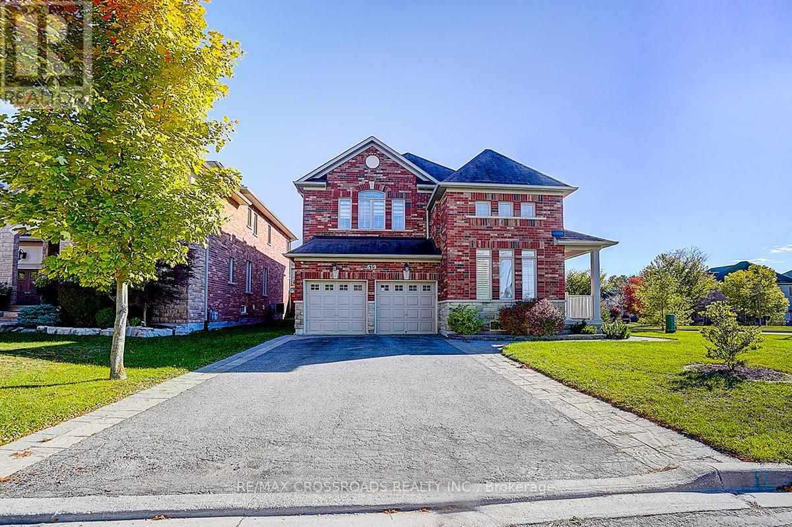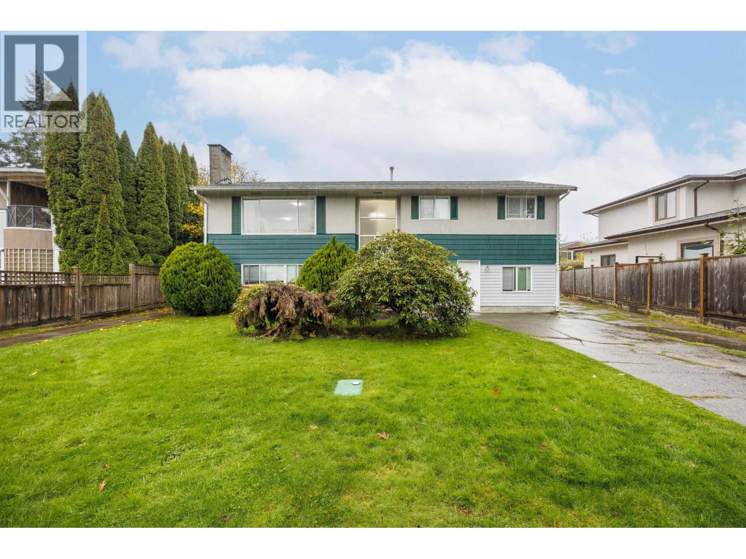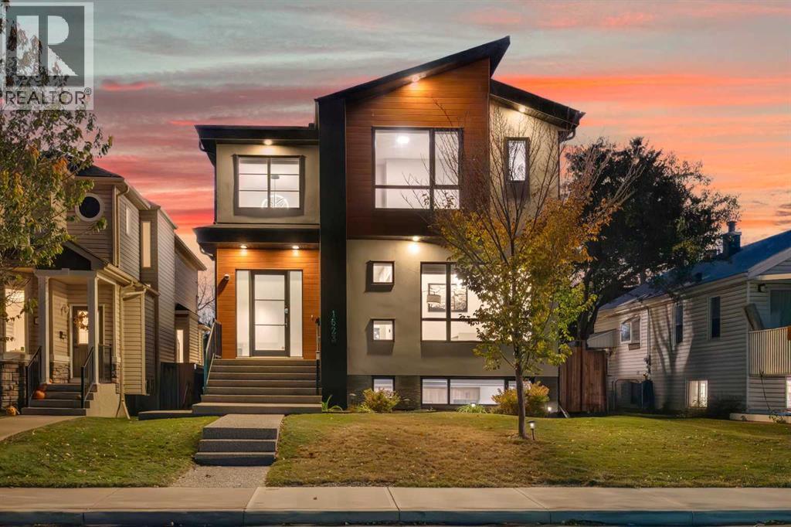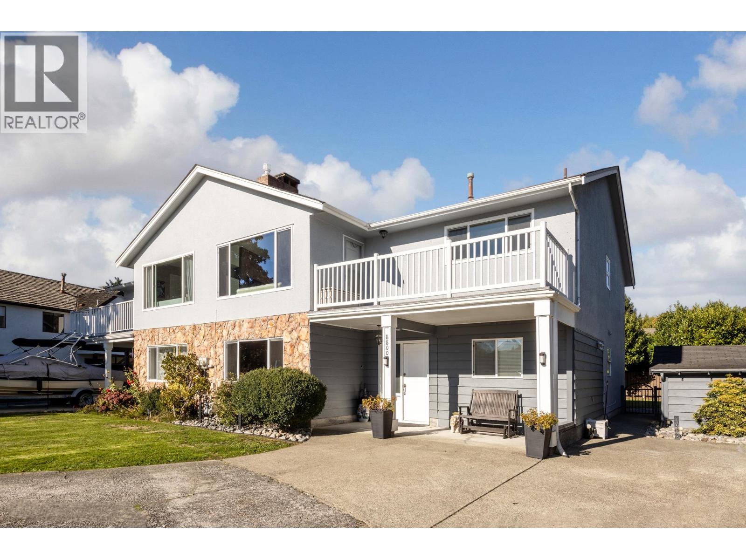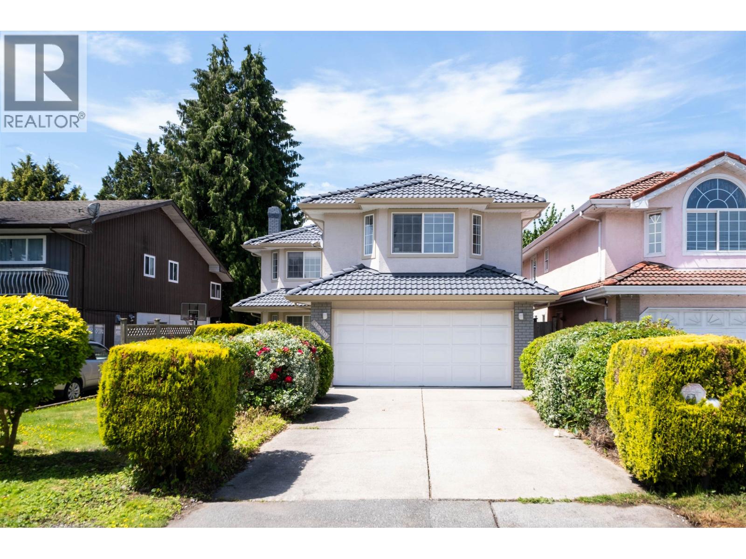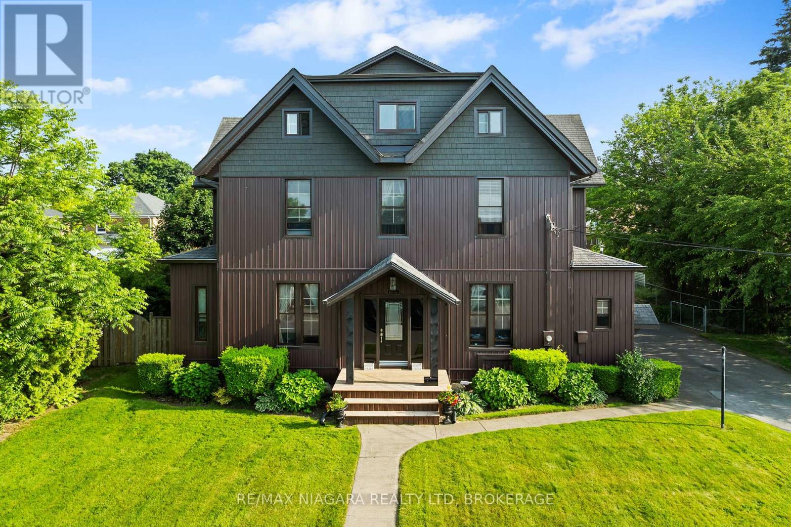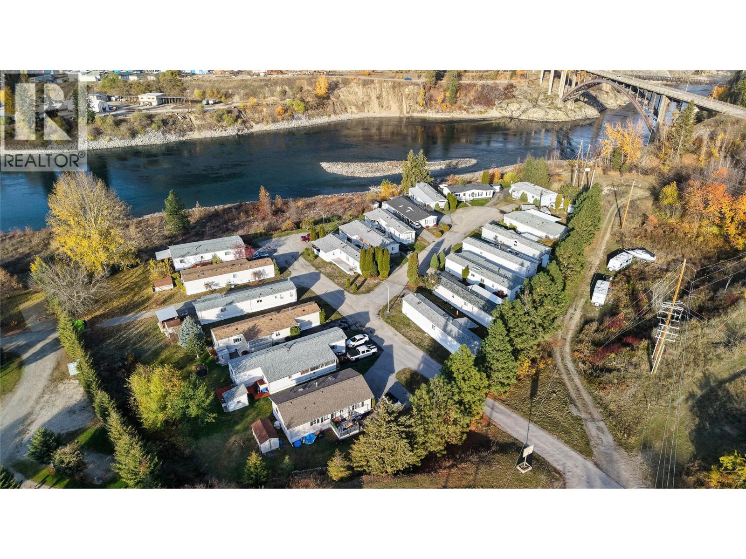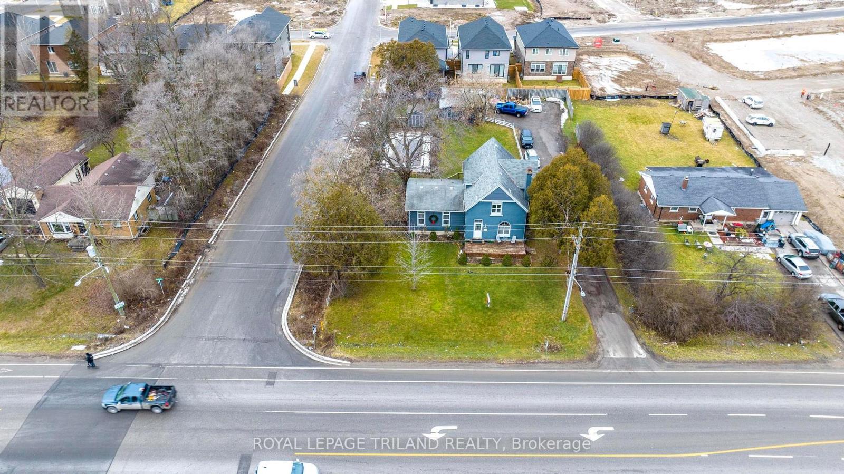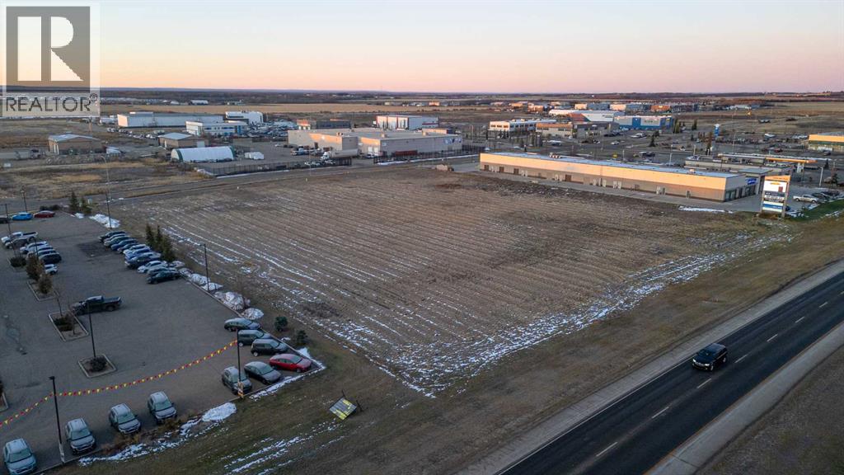619 Fernbank Road
Newmarket, Ontario
*Rarely Offered - Welcome to this One-of-a-kind Beautifully Renovated Home Nestled In Family-Friendly Neighborhood* Enjoy Unblocked Amazing View of Sunset* Newer Stone Front Walkway/Steps+Backyard Patio* Pot Lights T/O* Furnace (2024), Heat Pump (2024)* Newer Master Bathroom (2022)* Approx.3000sf + 900sf Finished Bsmt (2022)* This Beautiful Residence Showcases Hardwood Flooring T/O and Thoughtfully Re-designed for Functionality and Daily Comfort* Enjoy An Exceptional Family Room W/Fireplace and Large Window Framing Stunning Green Garden View* Modern Kitchen Features a Chef Collection of Appliances, 9Ft Ceiling * Spacious Breakfast Area W/O To Private Backyard* Four Bright and Generously Sized Bedrooms* Home Tastefully Upgraded W/Quality Materials* Pro Finished Bsmt W/Huge Rec Space + 2 Bedrooms + Lots of Storage Space* Fully Fenced Backyard W/Lots of Privacy* Direct Access to Garage* Extra Long Drive Way* Step to Public Transit/Community Ctr/Schools ..Shows A+++ (id:60626)
RE/MAX Crossroads Realty Inc.
6140 Otter Place
Richmond, British Columbia
PRIME LOCATION! Center of Richmond. 6555 sqft Land and 2388 sqft House located in cul-de-sac of a quiet neighborhood with more street available. This house has 3 suites,one 2 bedrooms and two 3 bedrooms,that can rent out for supporting the mortgage. Walking distance to Minoru park, Richmond Tennis Club, Minoru Pool, Sports center, Community center, Library, Richmond Center etc.. Whether you love sports, reading or shopping, it is very convenient to reach. Step to Samuel Brighouse Elementary and Richmond Secondary School. You can rent it out to help your mortgage or rebuild it for your dream home. (id:60626)
Nu Stream Realty Inc.
1623 16a Street Se
Calgary, Alberta
Move into your LUXURY DETACHED INFILL in INGLEWOOD! Expertly designed, this stunning residence combines modern elegance, functional design, and refined finishes in one of Calgary’s most iconic neighborhoods. Steps to the Bow River Pathway, Bow Habitat Station & Sam Livingston Fish Hatchery, schools, Gyms, 9th Ave shops, restaurants, cafés and parks, this truly is the dream inner-city lifestyle! The main floor impresses with 10-ft ceilings, wide-plank hardwood, a designer kitchen with quartz counters, full-height cabinetry, as well as a spacious and modern office. The living room features a gas fireplace, custom millwork and Huge windows and double sliding doors leading to the deck, landscaped yard and TRIPLE garage. Upstairs offers a large primary suite with steam shower, heated floors, jacuzzi soaker tub, walk-in closet which has a very clever and handy access hatch to the neighboring laundry room. Furthermore to round out the upper floor we have 2 generously sized bedrooms that share a Jack and Jill 5 piece washroom. The finished basement features a separate side entrance which hosts a Large Illegal basement suite (in process for legal registration). This large space boasts a large kitchen, rec room, 2 good sized bedrooms, a Full washroom, massive laundry room as well as additional storage. This convenient space can be used for income purposes or to satisfy the needs of a growing family. Additional highlights include a water softener, EV charger connection in the triple garage and comprehensive home security system. Don't miss out on this truly exceptional inner-city home! (id:60626)
Real Broker
8800 Rosedene Court
Richmond, British Columbia
Welcome to this beautifully maintained and extensively updated duplex in the highly sought-after South Arm neighbourhood! Ideally located just steps from the community centre, parks, sports fields, and top-rated schools, offering unmatched convenience and a vibrant lifestyle. This functional home features a suite with a separate entrance, perfect for in-laws or rental income. Numerous updates include: kitchen, all appliances, flooring & trims (2021), windows (2019), bathroom (2018), roof (2012), deck (2024), exterior paint (2023), hot water tank (2018), furnace motor (2024), and gas dryer (2023). A rare move-in ready opportunity in one of Richmond´s most desirable family communities-perfect for living or investment! (id:60626)
RE/MAX Westcoast
9900 Patterson Road
Richmond, British Columbia
A Rare Find in Richmond´s Desirable West Cambie Neighborhood! This spacious 6-bedroom, 4-bathroom home offers the perfect blend of comfort, and convenience. Located in a quiet, family-friendly community, this west-facing property boasts an updated exterior and a freshly painted roof, offering timeless charm and peace of mind. Enjoy a side-by-side double garage, generous living space, and a layout ideal for growing families or multi-generational living. Just steps from RC Talmey Elementary School, and within minutes of shops, groceries, restaurants, and Oak Street Bridge-this central location ensures effortless access to everything you need. Don´t miss the opportunity to own this well-maintained home in one of Richmond´s most sought-after neighborhoods! Open House oct 18 & 19 (2-4pm) (id:60626)
Multiple Realty Ltd.
5368 Menzie Street
Niagara Falls, Ontario
Own a Rare Piece of Niagara's History - Endless Possibilities Await!Step into a truly one-of-a-kind estate where timeless elegance meets modern convenience. Legal 5-plex, this extraordinary property is currently configured as a spacious single-family home, and can be effortlessly returned back to a 5-plex income producer. It also presents an amazing bed & breakfast opportunity, especially with the impressive Viking pool. A rare luxury that sets this property apart. Boasting over 4,000 sq. ft. of living space, the home features remarkable architectural character, including 12' ceilings, original hardwood floors, solid 8' doors, intricate cove moulding, detailed plaster trim, a grand staircase, and a stunning solid marble fireplace mantel. Located just minutes from Niagara Falls' premier entertainment district, this property also offers dual street access, a rare advantage in Niagara plus ample parking. Additional highlights include: Empty apartments, allowing the new owner to set market rents. Development opportunities at the rear of the property. You can build 3 homes or possibly 5 towns. Ideal for a home-based business: perfect for a salon, daycare, accounting office, law office, or other professional use. If geared toward students, the layout offers numerous rooms, maximizing income potential. Revenue potential of up to $10,000 per month, depending on use and configuration. Over the past 26 years, nearly every major system has been updated, including: High-efficiency furnace & AC, newer windows and exterior doors, a 200-amp electrical panel, rebuilt back porch, updated fencing, and more (see the full upgrade sheet for details). Whether you're seeking a distinctive residence, a high-yield investment property, or a boutique hospitality venture, this rare gem delivers unmatched versatility, historic charm, and modern reliability. Envision the possibilities! (id:60626)
RE/MAX Niagara Realty Ltd.
448 Cambridge Street S
Ottawa, Ontario
A rare opportunity to acquire a 100% rented,fully renovated, high-performing legal fourplex in one of Ottawas most sought-after neighborhoodsperfect for investors seeking strong, stable returns and long-term growth. Fully modernized in 2024 , this turnkey property features three spacious 3-bedroom units and one large 2-bedroom unit, all with updated kitchens, bathrooms, flooring, and energy-efficient systems. Upper units enjoy balconies, while lower units have access to fenced backyards, creating desirable living spaces for tenants. Located minutes from downtown, Parliament Hill, Carleton University, the airport, Civic Hospital, transit, parks, and shopping, it ensures consistent rental demand. With 24/7 security cameras, fire safety features, two furnaces, two owned hot water tanks, and individually metered hydro, this low-maintenance property is built for efficiency and peace of mind.All four units are currently leased, providing immediate and reliable rental income.Book your viewing today! (id:60626)
Coldwell Banker Sarazen Realty
651 Rosedale Road
Castlegar, British Columbia
Kootenay River Mobile Home Park is a rare 19-pad, fully tenant-owned manufactured home community ideally situated along the Kootenay River in Castlegar, BC. Set on 2.77 acres of flat, scenic waterfront land, the park includes 8 prime riverfront pads and 11 interior sites, each serviced with 100A electrical, a private sewer treatment system, and a reliable well with a 30 gpm pump replaced approximately three years ago. The property has been fully leased for over two decades with long-term tenant ownership, offering exceptional stability and minimal management requirements. With current pad rents below market and potential to add 2-3 additional pads, the park presents secure income with meaningful upside. Its location just three minutes from downtown Castlegar provides excellent access to amenities, BC Transit bus routes (~125 metres from the property line), and key regional employers including Teck Metals, Mercer Celgar, and Selkirk College. The surrounding area continues to experience strong demand for affordable and stable housing, particularly from retirees and young working families, while supply remains limited. With its strong income base, expansion potential, and desirable waterfront setting, 651 Rosedale Road offers investors an attractive combination of stability, low maintenance, and long-term growth potential in the heart of the West Kootenays. (id:60626)
Royal LePage Kelowna
3077 White Oak Road
London South, Ontario
Value is in the land, currently has an older residential home on the site. Ideal small development in a popular south London area close to the 401. Possibilities for the site are severing 5 or 6 residential lots fronting on Bateman Trail, small commercial plaza, or small mixed commercial / residential low rise. All changes are subject to approval by the City of London. (id:60626)
Royal LePage Triland Realty
3077 White Oak Road
London South, Ontario
Exciting development opportunity. Potential for 5 or 6 residential lots off Bateman (lot frontages would be on Bateman, not White Oak Road) or small commercial development (plaza, doctors office, clinic, dental). Currently an updated home on the lot with large garage and pool Very liveable if Buyer wanted to occupy the residence. (id:60626)
Royal LePage Triland Realty
11902 & 11810 99 Avenue
Grande Prairie, Alberta
PRIME LOCATION ON GRANDE PRAIRIE’S BUSIEST THROUGHFARE HWY. 43 WITH EXPOSURE TO AN AVERAGE OF 22,000+ DAILY TRAFFIC COUNT. This rectangular 4.22 acre parcel is zoned Commercial Arterial(CA) which offers a wide variety of development opportunities. Offering full municipal water, sewer, power & gas utilities at the property line means that your development costs & construction times can be well managed and on budget. Seize the opportunity to utilize this entire 4.22 acre parcel if desired, the options to purchase the individually titled 2.06 acre or 2.16 acre lots and develop in stages or separately can offer great flexibility. The west side of Grande Prairie is currently the fastest growing commercial area in the Peace region and offers a great mix of commercial retail, hospitality, energy sector headquarters, car dealerships, big box stores and much more. This location can lend itself to many uses and will put your operations in the heart of the action. In close proximity to the Grande Prairie Airport, Canadian Tire, Costco, Pembina, ARC resources, fuel stations, ATCO just to name a few. Priced well below other comparable development options in the area and offering the HWY. frontage that many other parcels don’t have. Put the wheels in motion to make your project a reality in 2025. Offered at only $425,000/acre. Vendor is open to exploring development options such as build to suit or vendor financing. Call a Commercial Broker today for further information or to arrange a tour of the site. (id:60626)
Royal LePage - The Realty Group
123748 Provincial Road
Windsor, Ontario
LOCATION LOCATION LOCATION!!..... NOW AVAILABLE FOR SALE. WALKER ROAD POWER CENTRE HEART OF THE ACTION. JUST SHY OF 2 ACRES AND AMONG SOME OF CANADA'S LARGEST NATIONAL COMPANIES. ZONED MD1.1 MANY USES: RETAIL/WHOLESALE STORE, MANUFACTURING FACILITY, REPAIR SHOP, WAREHOUSING, FOOD OUTLET/TAKEOUT ETC. (id:60626)
Royal LePage Binder Real Estate Inc - 633

