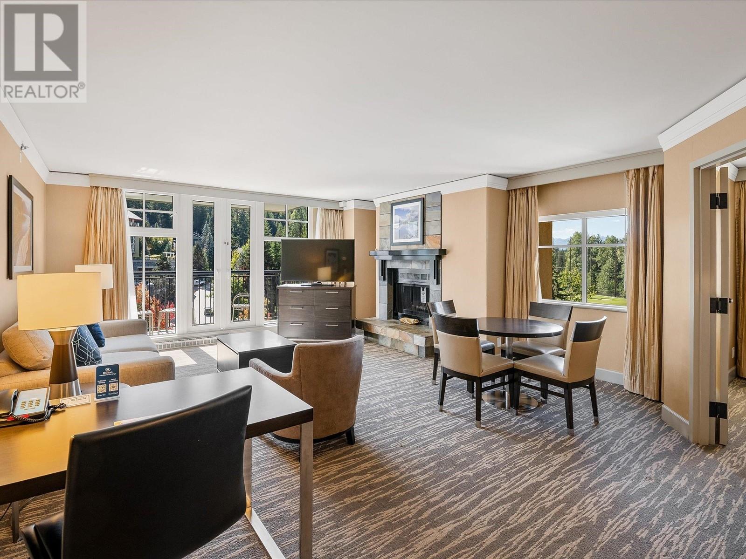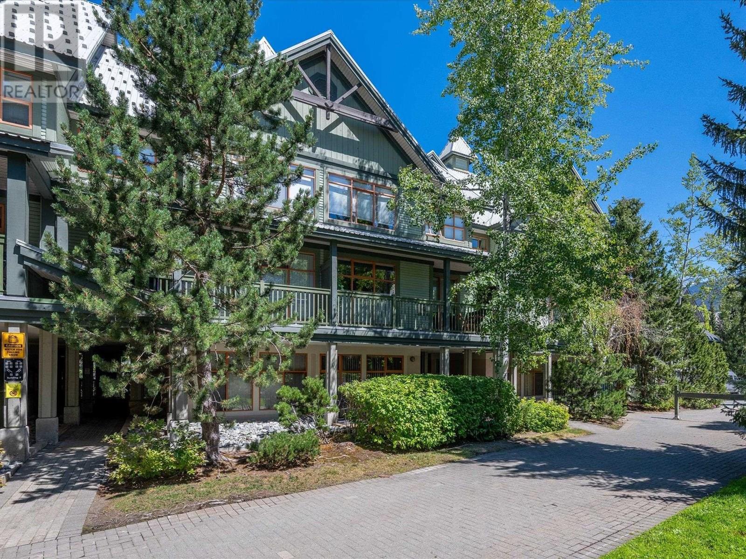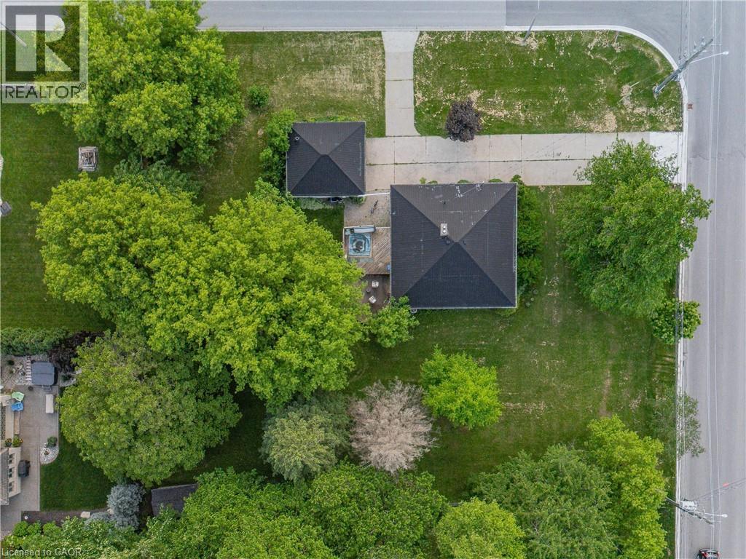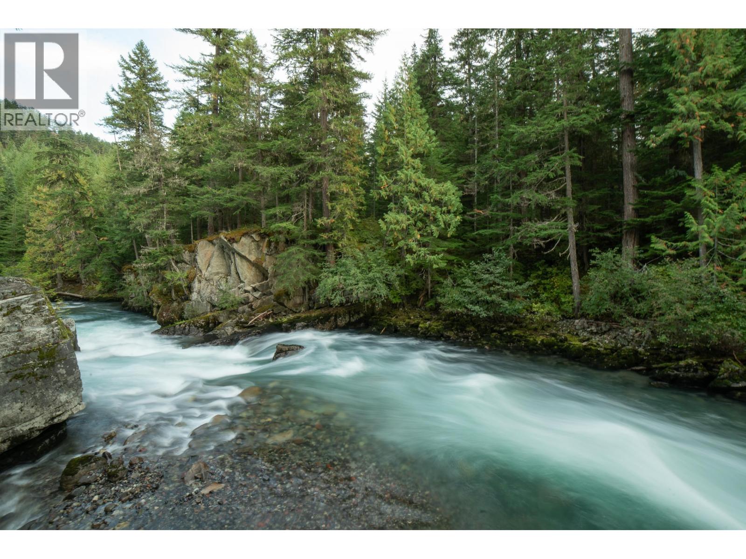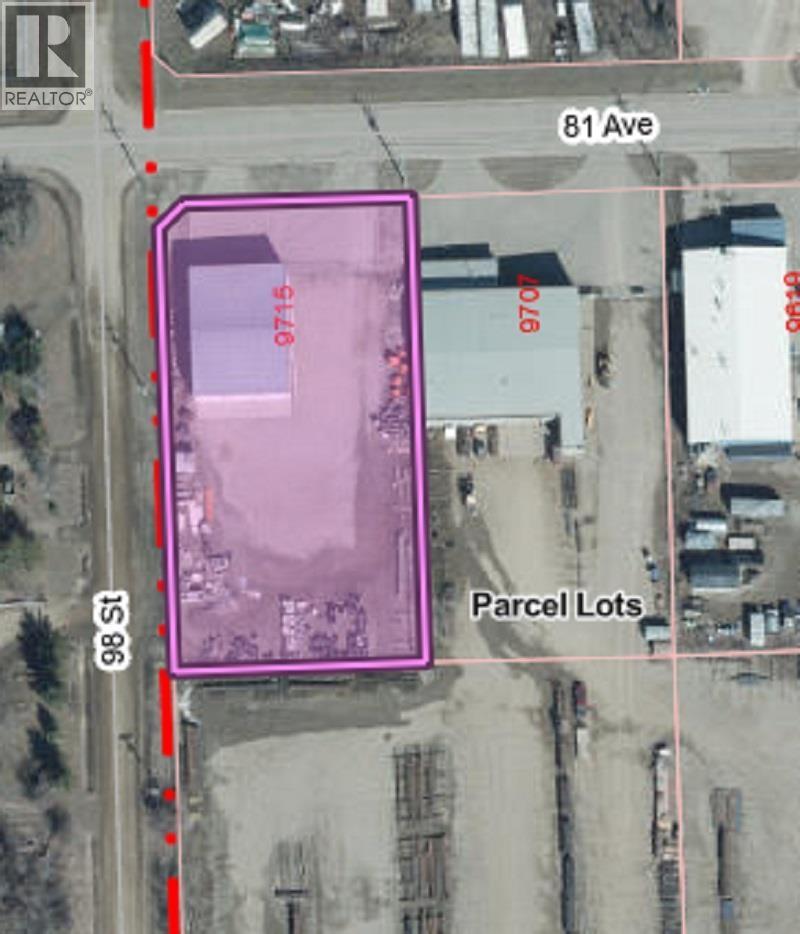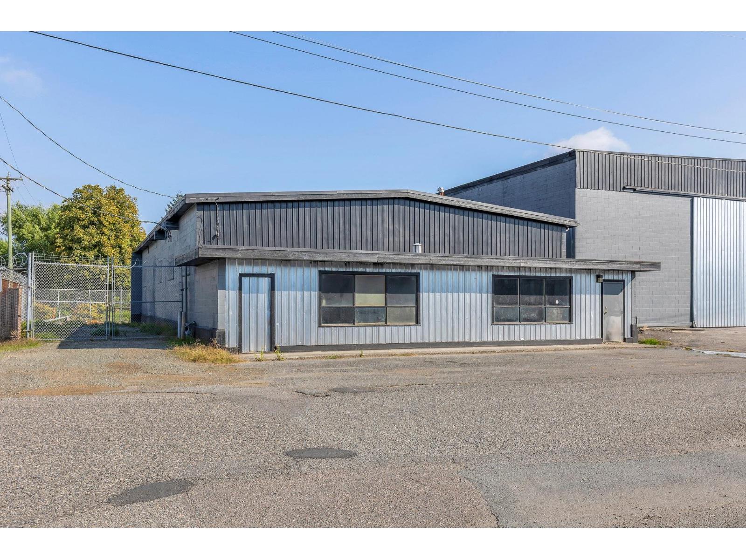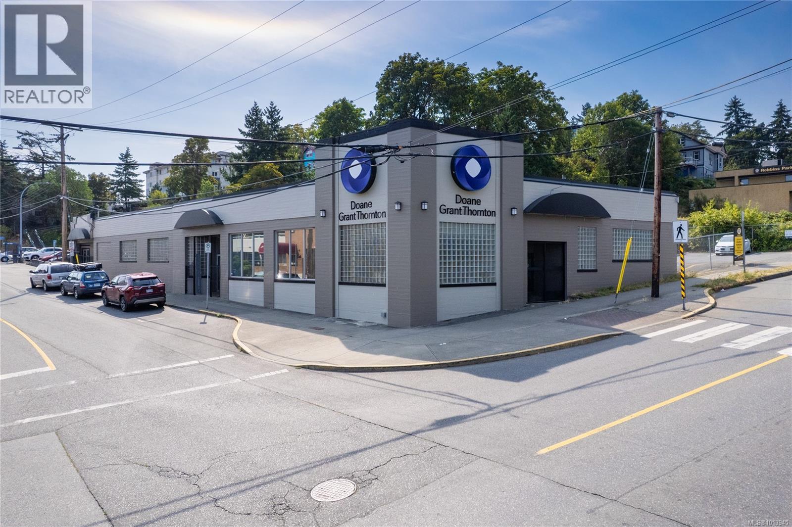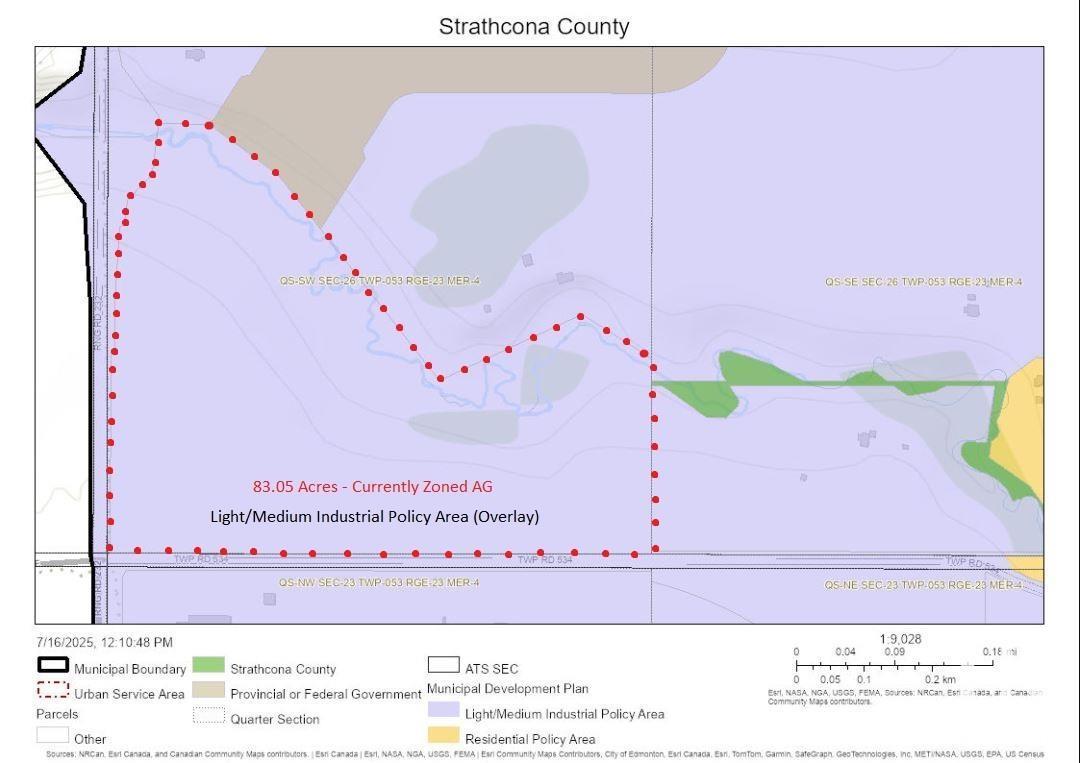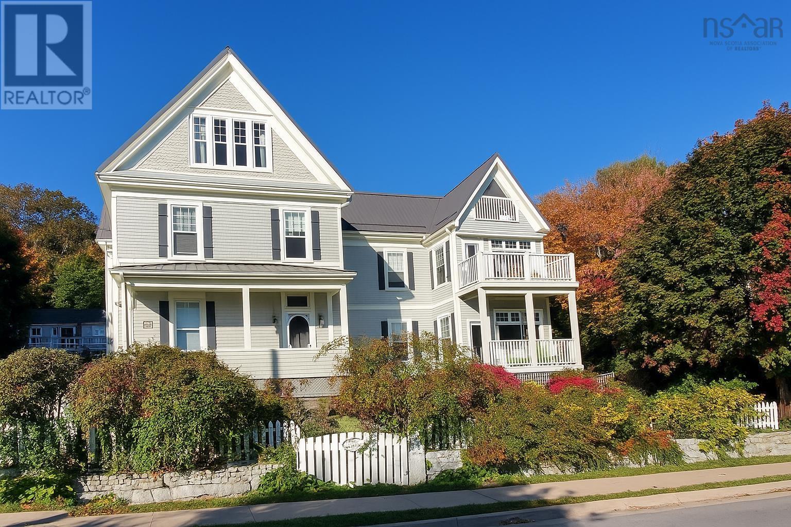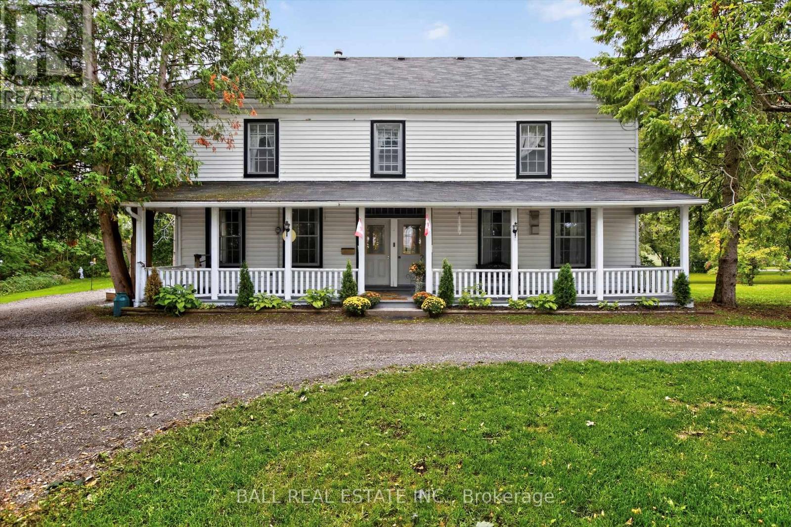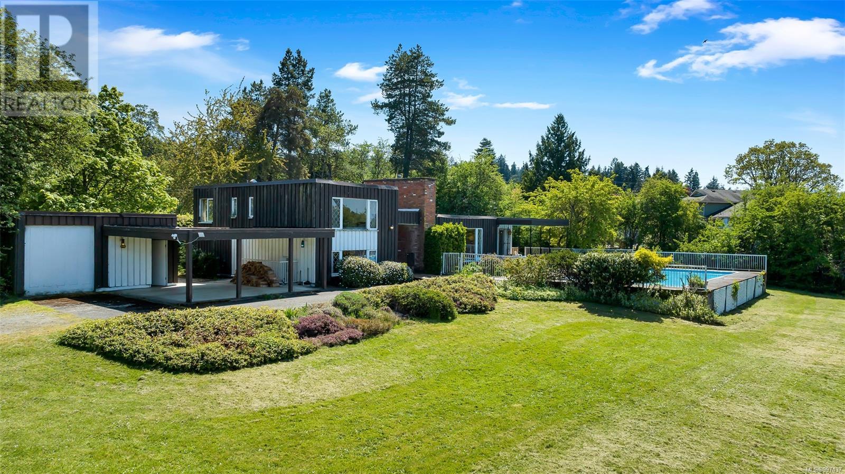428/430 4050 Whistler Way
Whistler, British Columbia
Escape to the heart of Whistler's vibrant village in this meticulously designed 3-bedroom condo, offering a spacious 1,812 sq.ft. of comfortable living space. The open floor plan includes a well-appointed kitchen, an inviting dining area, and a generously sized living room, creating an ideal setting for relaxation and entertainment. Step onto your private balconies and savor stunning views of Whistler Mountain and the picturesque Whistler driving range. As day turns to night, the private steam room and the warmth of two wood-burning fireplaces enhances the cozy atmosphere, providing the perfect backdrop for unwinding after a day of exhilarating Whistler adventures. For owners, the privilege of unlimited usage is allowed (additional fees may apply). (id:60626)
Whistler Real Estate Company Limited
117 4355 Northlands Boulevard
Whistler, British Columbia
Welcome to #117 North Star, a prime investment in the heart of Whistler. This 2-bed, 2-bath townhome is zoned for nightly rentals and offers unlimited owner use. The main floor features a bright living area with a cozy fireplace, a well-equipped kitchen, a full bathroom, and in-suite laundry for your convenience. Upstairs features two spacious bedrooms with mountain views and a second full bath. North Star offers a year-round resort style outdoors pool and hot tub, and is just steps from Whistler Village and the gondola. A perfect base for summer and winter adventure or income. Don't miss this opportunity! GST Exempt. (id:60626)
Stilhavn Real Estate Services
1060 Queens Bush Road
Wellesley, Ontario
READY TO BUILD. Welcome to this perfectly located 0.46 acre corner lot approved for a 10 unit stacked townhouse build. The concept imagined is 13,000sqft including 9 - 2 bedroom/2 bathroom units plus a 3 bedroom/2.5 bathroom unit. Designs, service plans, site plan, storm, etc. is all ready for you to take the project on. Or re-imagine with your own 10 unit building. Across from Wellesley Public school set in the beautiful town of Wellesley, this property brings an exciting opportunity to small and mid-size developers/builders. You don't want to miss this property. (id:60626)
RE/MAX Twin City Realty Inc.
97 Dartnall Road
Hamilton, Ontario
Exceptional Investment Opportunity: This prestigious M3 zoned industrial land offers versatile usage options. It includes preliminary conceptual designs for a substantial building, approximately 6685 square feet in size and backing onto a conservation land. This property is in a popular business area, surrounded by commercial and industrial offices. Close proximity to several banks, Stone Church Square, mix of numerous shopping and other amenities. Minutes from the Lincoln Alexander Pkwy, Red Hill Valley Pkwy and bus routes. The Seller would consider taking back a mortgage for up to 70% of purchase price for a qualified buyer. (id:60626)
Royal LePage Macro Realty
1726 River Run Place
Whistler, British Columbia
Introducing RiverRun at Cheakamus Crossing - an intimate enclave featuring a collection of single-family lots in a quiet cul-de-sac surrounded by trails and the majestic Cheakamus River. Enjoy morning and afternoon sun from each lot which have been carefully selected for ease of access and build. Located south of the Village in Cheakamus Crossing, a vibrant and established family-friendly resident neighbourhood with built amenities such as Bayly Park including a playground, tennis court, sports field, community garden and more. Discover RiverRun, the perfect place to live and play. (id:60626)
Whistler Real Estate Company Limited
9715 81 Avenue
Fort St. John, British Columbia
Fort St John BC - For Sale - Investment Opportunity. 5,550sf lease building on 1.07 acre corner light industrial lot. Tenant in place since 1999 and has first right of refusal. Building - 4,050sf shop with 3 bays (one is drive thru) plus 750sf main floor reception and office and 750sf second floor boardroom/staff room, office, kitchen and mechanical room. Land - Yard fully fenced. Ample parking in front with easy access plus gated access to rear yard. Please do not interrupt existing business on site - call Realtor for information. If you are an investor looking for an opportunity to expand your investment portfolio in the Fort St John market - take a look at this offer. (id:60626)
Northeast Bc Realty Ltd
46213 Fourth Avenue, Chilliwack Proper East
Chilliwack, British Columbia
Industrial/warehouse building at 46213 Fourth Avenue, situated in a well-positioned industrial zone with excellent road access and visibility, only minutes to Highway 1. Whether you're looking for owner-occupier space or an investment property, this location delivers on accessibility and functionality. (id:60626)
Royal LePage Little Oak Realty
25 Cavan St
Nanaimo, British Columbia
Acquire a stabilized investment property in the heart of Nanaimo’s Old City District. Situated prominently on the southeast corner of Cavan Street and Albert Street, this property is fully leased to Doane Grant Thornton LLP, providing secure income with a 5.10% cap rate. The current lease term runs until September 2026. Originally constructed in 1949 by the Provincial Government, the building is a distinguished example of Streamline Moderne architecture and carries Heritage designation, underscoring its historical significance. Ample pay or permit parking available in 2 adjacent lots. (id:60626)
RE/MAX Camosun
Twp 534 Rr232
Rural Strathcona County, Alberta
83.05 acres nestled in the heart of Strathcona County's Light/Medium Industrial Policy Area. There is huge potential with this revenue generating property. Annual pipeline revenues from the Heartland Pipeline corridor that runs along the NW edge of the property generate over $15,000 annually. Currently zoned Agricultural General (AG), there is potential for rezoning to Direct Control, Light or Medium Industrial for many permitted and discretionary uses. Located north of Aecon Infrastructure and at the corner of TWP 534 and Sherwood Drive, this is a prime location! (id:60626)
RE/MAX River City
123 Duke Street
Chester, Nova Scotia
Visit REALTOR® website for additional information. Once home to the renowned Casa Blanca Inn, this historic Chester property blends timeless elegance with modern comfort. Thoughtfully reimagined, it offers flexibility as a private residence, boutique rental, or event space. The main level features a refined 2-bedroom suite with over 1,700 sq ft, while the upper 2-3 bedroom flat spans more than 2,500 sq ft-ideal for guests or entertaining. Just steps from the ocean and Chester's vibrant village core, this one-of-a-kind home is a rare chance to own a piece of local history with exceptional lifestyle and income potential. (id:60626)
Pg Direct Realty Ltd.
130 Front Street W
Trent Hills, Ontario
Historic waterfront estate in Hastings. Dont miss your opportunity to view this exceptional waterfront property. Located on the eastern tip of Rice Lake where it narrows into the Trent River, stands the former residence of the founder of Hastings, Henry Fowlds. Situated on over 2 acres, you will appreciate the privacy and tranquility of country living but with all the convenience of town services. And with over 300 feet of waterfront all the advantages of riverfront living await. The shoreline is clean with an area for the little ones to swim but deep enough at the end of the two slip, 19x 18 boathouse to moor your water toys. Built in 1856, this grand home was thoughtfully maintained to preserve her historical integrity with generous sized rooms, wide plank flooring and original molding and trim. Whether you have a large family, are looking to operate a bed and breakfast or just want to the enjoy the space, this home boasts almost 3,000 square feet of living area with 6 bedrooms and 4 bathrooms. Located on the west side of Lock 18 with 37 miles of lock free boating, and an easy 20 minute commute by car to Peterborough or Highway 115, Hastings is a growing community and popular tourist destination. While maintaining the small town feel but with the amenities such as shopping, dining, a sports complex, marina, beaches, school and more, Hastings would be a great place to call your next home. (id:60626)
Ball Real Estate Inc.
6364 Deykin Ave
Duncan, British Columbia
A rare and remarkable opportunity on the shores of Quamichan Lake in the heart of the Cowichan Valley. This 4.85-acre lakefront property offers exceptional privacy, peace, and natural beauty—featuring mature Garry Oaks, Maples, Apple, English Walnut, Wild Cherry, and various Crab Apple trees. The 1967 Mid-Century Modern-style home was custom designed by renowned local architect Shane Davis for the Davis family and remains in the original owner's name. It captures lake and mountain views, and includes a pool for summer enjoyment. While the home offers charm and potential, much of the value lies in the land—nearly 5 acres of gently sloping, usable lakefront with direct access to Quamichan Lake. This is an ideal setting for your private estate, a family retreat, or future redevelopment. Centrally located yet secluded, you're just minutes from Maple Bay’s marinas, float plane service to Vancouver, and all the amenities of Duncan and the Cowichan Valley. A truly special property with endless possibilities. (id:60626)
RE/MAX Island Properties (Du)

