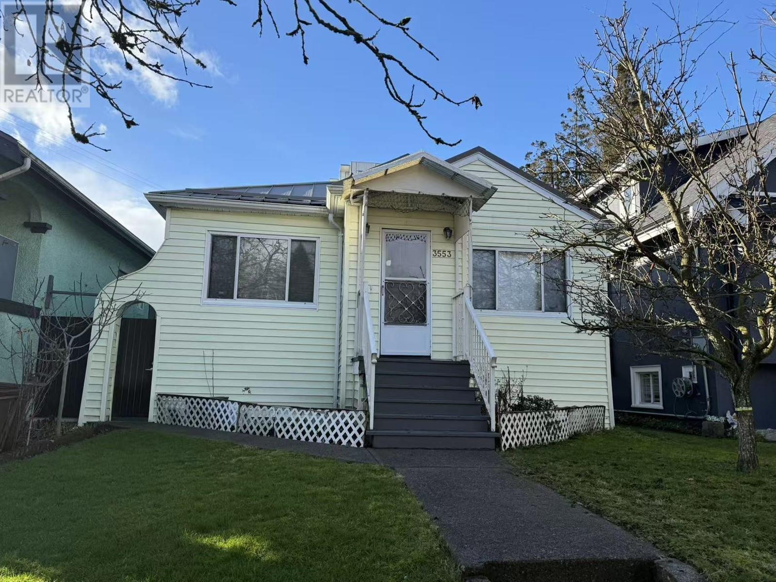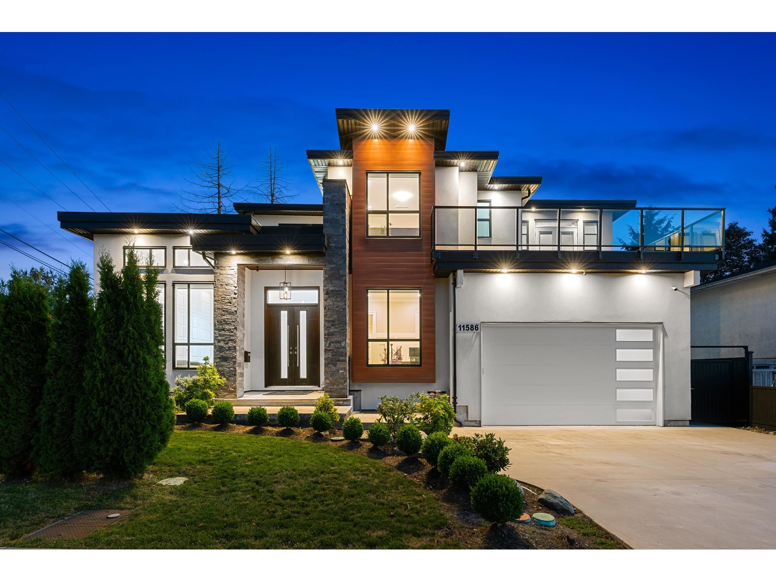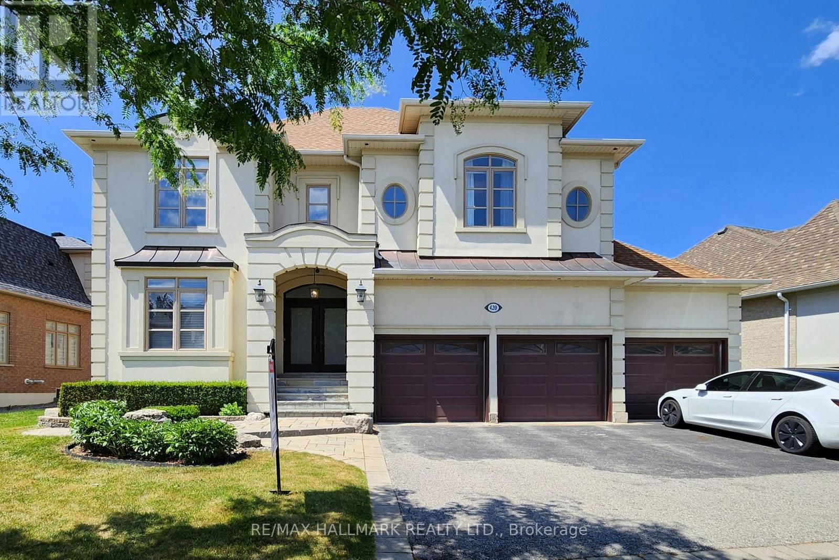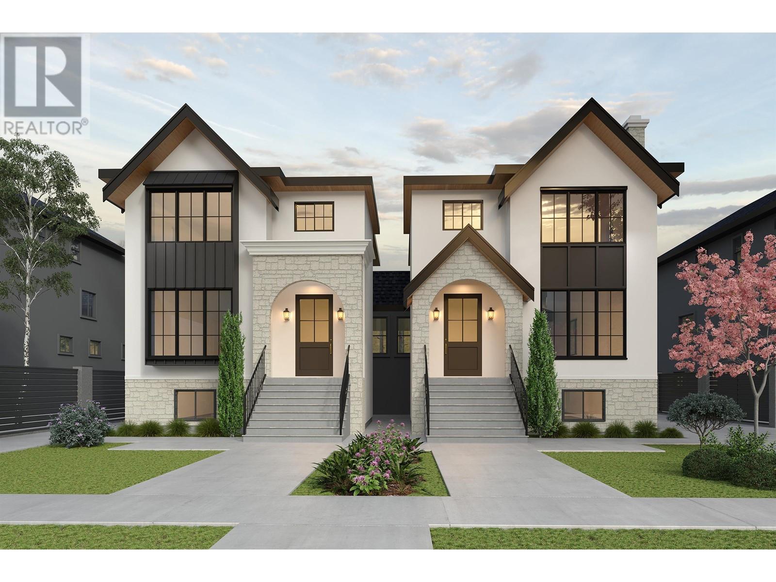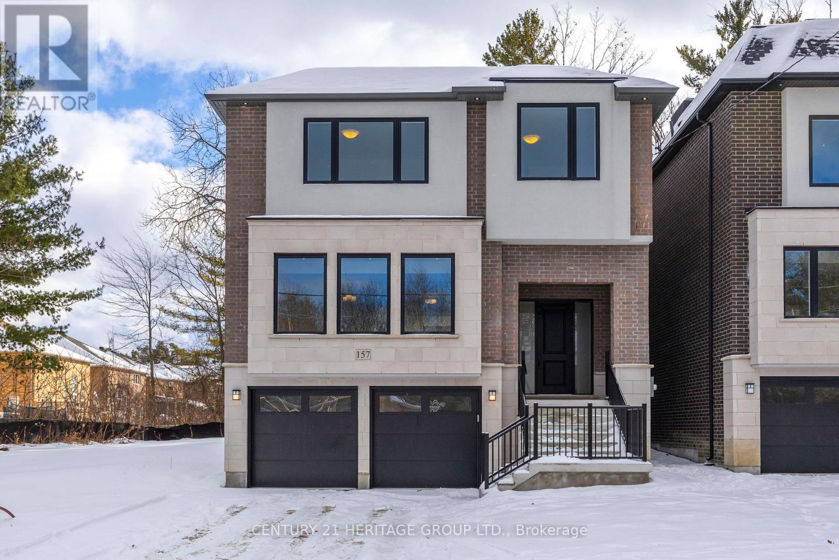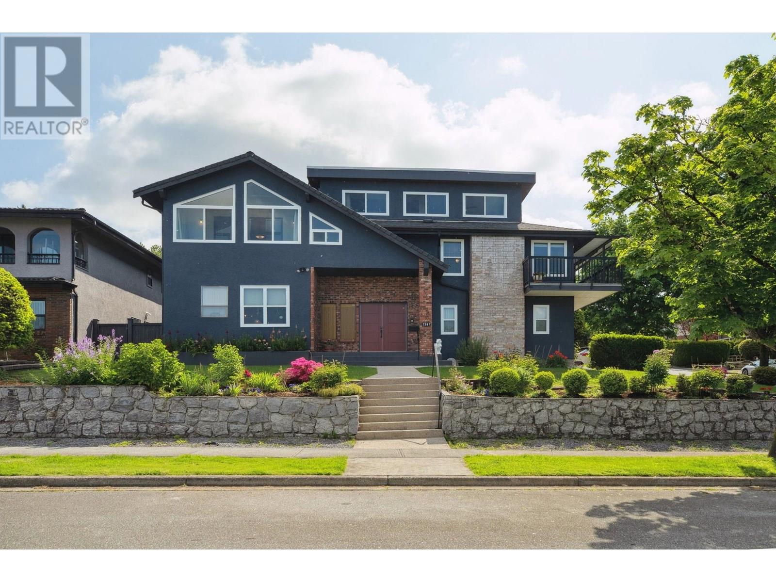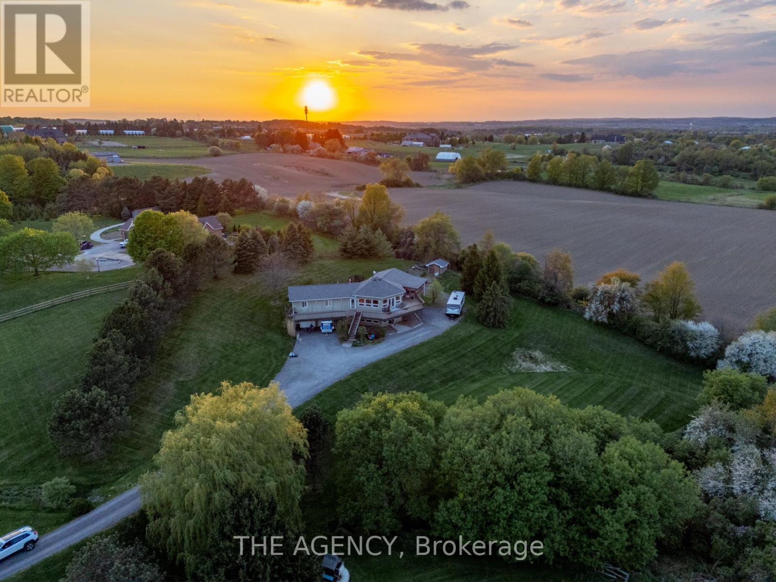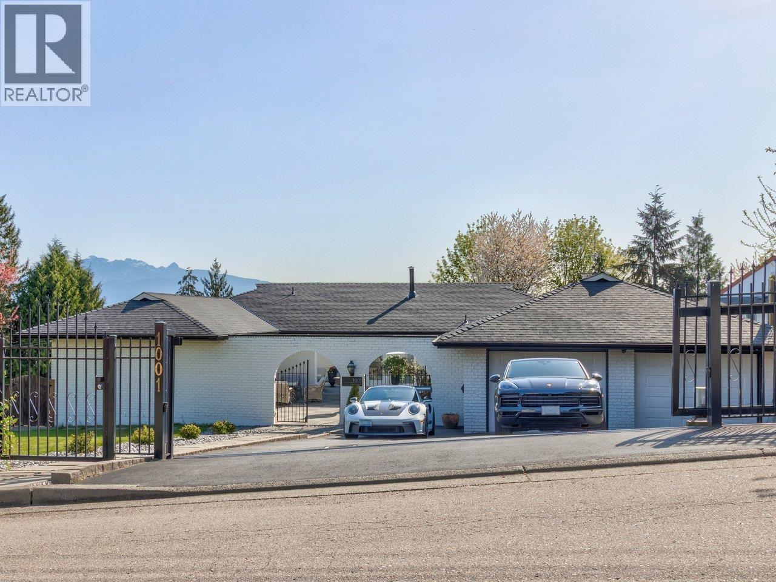2529 Franklin Street
Vancouver, British Columbia
Vancouver Central location and spacious bright house. Good layout,4 full bath and 6 Br. Renovated in 2021, walking distance to everything. Legal 2hr suite wall cover a large portion of your mortgage payment. Call for your private showing. (id:60626)
Interlink Realty
3553 Inverness Street
Vancouver, British Columbia
PRIME EAST VANCOUVER MULTI-FAMILY DEVELOPMENT OPPORTUNITY! A rare offering in a rapidly evolving neighborhood, this 7893 SQFT site strategically located just off Kingsway on Inverness St, well-positioned for potential rezoning, allowing for apartment developments with residential rental tenure at FSRs up to 2.40 (subject to city approval). This is an ideal opportunity for developers looking to invest in a highly sought-after East Vancouver location. Contact us today for more details on this exceptional investment opportunity! (id:60626)
RE/MAX City Realty
11586 84b Avenue
Delta, British Columbia
WELCOME HOME! This beautifully designed 3 level home in NORTH DELTA offers 4700 sq ft. built area with 8 BEDROOMS, 7 BATHROOMS, DEN, THEATRE ROOM WITH BAR and a LEGAL 2 BEDROOM SUITE for MORTGAGE HELP. This FAMILY HOME is situated on a 7922 sq. ft. NORTH FACING LOT. GRAND ENTRANCE leads to FORMAL LIVING, DINING AREA and the GOURMET KITCHEN which features BOSCH APPLIANCES! There is also a FULLY EQUIPPED WOK KITCHEN AND A GUEST BEDROOM WITH ENSUITE ON THE MAIN FLOOR. All HIGH-END FINISHING including HARDWOOD FLOORING, A/C, HRV, SECURITY SYSTEM along with a HUGE COVERED SUNDECK that awaits all of your entertainment IDEAS. SUPER CONVENIENT LOCATION CLOSE TO RICHARDSON ELEMENTARY AND NORTH DELTA SECONDARY SCHOOLS PLUS NORTH DELTA REC CENTER. Call today to book a private showing! (id:60626)
Sutton Group-West Coast Realty
4715 Woolsey Common Sw
Edmonton, Alberta
BRAND NEW OVER 5000sg.ft OF LIVING SPACE, 2 STOREY LOCATED IN MOST SPECTACULAR WINDERMERE LOCATION. BEAUTIFUL PROPERTY WITH FLAT ROOF, WALKOUT BASEMENT, ELEVATOR w/4 STOPS INCLUDING THE GARAGE. MAIN FLOOR HAS LARGE BEDROOM/DEN, BATHROOM WITH BEAUTIFUL SHOWER, LIVING ROOM WITH EXCEPTIONAL DESIGNED FIREPLACE, KITCHEN, SPICE KITCHEN AND DECK THAT IS ACCESSIBLE FROM DINING ROOM AND DEN. UPPER FLOOR HAS 3 LARGE BEDROOMS WITH WN WALKING CLOSETS AND WASHROOMS, 4TH BEDROOM IS THE MASTER WITH STUNNING DESIGNED 5PC WASHROOM, WALK-IN CLOSET AND ACCESS TO BALCONY. BASEMENT HAS BEDROOM, FLEX ROOM, LARGE FAMILY ROOM AND BEAUTIFUL WET BAR. GROUND LEVEL HAS CONCRETE PATIO WITH STAMPED CONCRETE FINISH. BEAUTIFUL EXTERIOR WITH IRON BALCONY THAT CONNECTS TO FRONT BEDROOMS. IN FLOOR HEATING, HEATED GARAGE FLOOR, APPLIANCES, BEAUTIFUL KITCHEN CABINETS, 18' CEILINGS IN FRONT ENTRY & FAMILY ROOM. QUARTZ COUNTERTOPS, BLACK EXTERIOR WINDOWS AND MANY MORE UPGRADES. BUYERS RESPONSIBLE TO FOLLOW THE ARCHITECTURAL REQ.$20000. (id:60626)
Now Real Estate Group
420 Paradelle Drive
Richmond Hill, Ontario
5096 Sqft (2054 Second + 1751 Main + 1291 Basement ), Extremely Large 3 Car Garage Home. This stunning Victorian-style home exudes timeless elegance while incorporating sleek, modern touches for ultimate comfort and functionality.Experience luxury living in this beautifully maintained 4 +1 bedroom home in the heart of Fontainebleau EstatesInside, built in 2005, the home offers expansive 9feet ceiling, crown moldings, hardwood floors, built in cabinets, potlights blending classic Victorian charm with modern amenities. The airy foyer features soaring ceilings and a grand staircase, while the formal living and dining rooms are perfect for entertaining, with newly renovated hardwood floors and elegant moldings throughout the whole house. Modern updates are seamlessly integrated, including a gourmet kitchen outfitted with high-end appliances, sleek cabinetry, and marble stone countertops.Upstairs, the master suite provides a luxurious retreat with a spa-like bathroom, complete with a soaking tub and rainfall shower. Generous-sized bedrooms with ample closet space offer comfort and versatility for family and guests. While the backyard offers a spacious porch with an outdoor Bbq for entertaining and dining with your loved ones. (id:60626)
RE/MAX Hallmark Realty Ltd.
5181 Booth Avenue
Burnaby, British Columbia
Step into Uno on Booth-a brand new, almost move-in-ready half-duplex in Burnaby´s coveted Forest Glen Neighbourhood! Thoughtfully attached at a SINGLE point, it offers the privacy of a detached home. Built by widely renowned builder Black Tusk Homes, known for quality craftsmanship and smart design. Main floor features a bedroom + full bath-ideal for guests or in-laws. Enjoy custom millwork, a 42" Fisher & Paykel fridge, 6-burner gas stove, radiant in-floor heat, gas fireplace, and efficient heat pump with A/C. Plus, a 4-bed, 2-bath LEGAL suite below. Detached garage + fenced pad. Catchments: Chaffey-Burke, Moscrop, and Marlborough (French). Have your agent read the agent only section. BE SURE TO WATCH THE VIDEO! Active construction site, do not approach site without an appointment. (id:60626)
Royal LePage Global Force Realty
958 Keil Street
White Rock, British Columbia
This Custom Luxury Ocean View Home is steps from the Beach. The view is spectacular from both main and upper floors. Watch the sunset every night from your primary bedroom, kitchen, living room or large wrap around cover deck. This home features high end S/S Kitchen Aid appliances, luxury open concept floor plan with a large island. the chef kitchen is equipped with a gas stove. Main deck off the kitchen has a natural gas barbecue connection. Comes with 2 bedroom legal suite, also a separate rec/media room for owners which includes theatre system (rough in) and surround sound system, air conditioning, smart home automation, security surveillance, 2-5-10 Warranty. Steps away from the Beach, restaurants, shopping and more... Book you private showing today! (id:60626)
Team 3000 Realty Ltd.
157 Snively Street
Richmond Hill, Ontario
Beautiful Newly Built Custom Spacious Detached Home In Gorgeous Oak Ridges. Backs Onto Conservation. 11 Foot Ceilings On Main Floor, Large Windows, Lots Of Light, Hardwood Floors Through Out, Large Porcelain Tiles, Pot Lights, Fireplace With Mantle, Large Kitchen With Tall Uppers, Quartz Countertops And Backsplash, Kitchen Island With Quartz Waterfall. Walking Distance To Lake Wilcox, Park And Trails, Close To Public Transit, School, Community Centre. 7 Years Tarion Warranty (id:60626)
Century 21 Heritage Group Ltd.
7347 Queenston Court
Burnaby, British Columbia
Rare Find in North Burnaby! Tucked away on a quiet cul-de-sac in one of Burnaby´s most desirable family neighbourhoods, this updated and AIR-CONDITIONED home offers over 3,800 square ft of flexible living on a large corner lot. The bright main floor features a gourmet kitchen with quartz counters and black accents, a sunroom, formal dining room, and spacious family room. Upstairs offers 3 bedrooms, including a luxurious primary with walk-in closet, solarium, and updated ensuite. The top-floor flex space, currently a gym, offers STUNNING VIEWS of Vancouver and is wired for TV and sound. Downstairs, a private 2-bedroom suite provides excellent mortgage helper potential or space for extended family-A commanding presence in a prime location! (id:60626)
Macdonald Realty
19889 42a Avenue
Langley, British Columbia
Located on one of Brookswood's best streets, this custom-built 2-storey home offers luxury living in a peaceful setting. The chef's kitchen features a THOR range, Bosch coffee maker, Silestone counters, and champagne gold fixtures. The main floor primary suite includes a spa-style ensuite, walk-in closet, and access to a stunning backyard with a covered patio, gas fireplace, and hot tub. Upstairs offers 4 spacious bedrooms plus a study area. Bonus 376 sq.ft. detached studio is ideal for guests, work, or hobbies. All set on a quiet, no-through road near Anderson Creek and just a short walk to Brookswood Village. This one is truly a rare find. (id:60626)
Sutton Premier Realty
5800 17th Sideroad
King, Ontario
Set on 4.95 acres of gently rolling land with a private winding driveway, this custom residence blends timeless design with modern comfort in one of King's most sought after pockets. Featuring 3 spacious bedrooms, 4 bathrooms, a dedicated home office, and over 3,000 sq. ft. of finished living space, this raised bungalow is thoughtfully laid out for both everyday living and entertaining. The open-concept main floor is anchored by a grand great room with vaulted ceilings and seamless walkouts to an expansive deck with breathtaking panoramic views. The primary suite offers a private retreat with a walk-in closet, 4-piece ensuite, and direct access to a screened-in porch. Downstairs, a fully finished walkout basement provides generous space for a rec room, and additional entertaining. Located just minutes from Hwy 400 and surrounded by upscale estate homes, this property offers peace, privacy, and incredible potential for future growth. Furnace 2019, Filtration System 2019, Instant Water Tank 2019, Pool Table, Hot Tub, All Appliances, Washer , Dryer, All Electric Light Fixtures, All Closet Organizers, Central Air Conditioner, Roof 2015, Drilled Well and Garden Shed. (id:60626)
The Agency
1001 Palmdale Street
Coquitlam, British Columbia
https://glasshousephotos.hd.pics/1001-Palmdale-St (id:60626)
Royal LePage Sterling Realty


