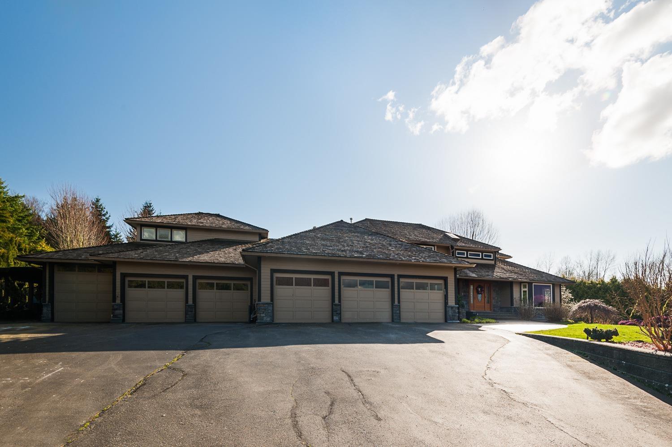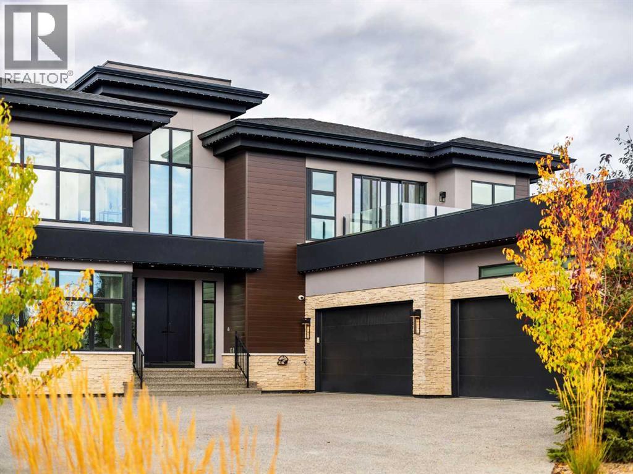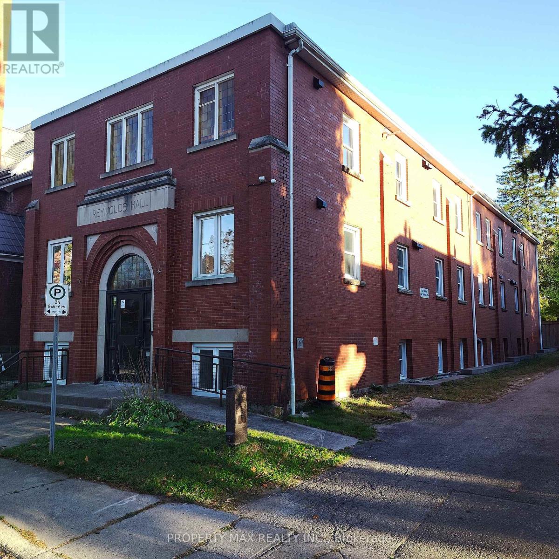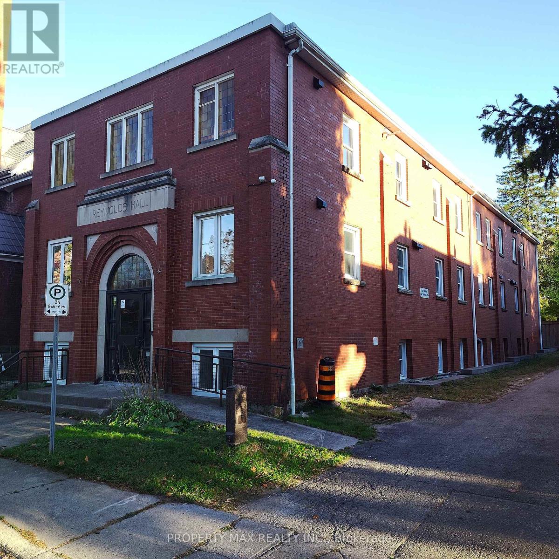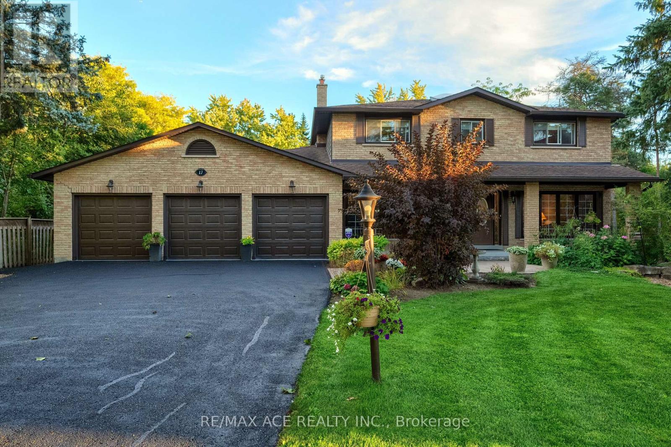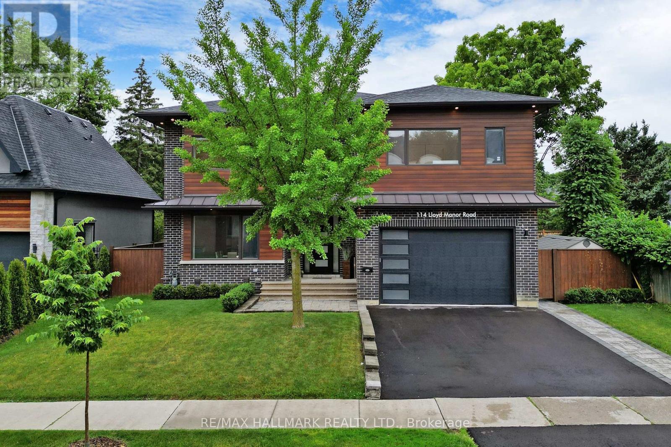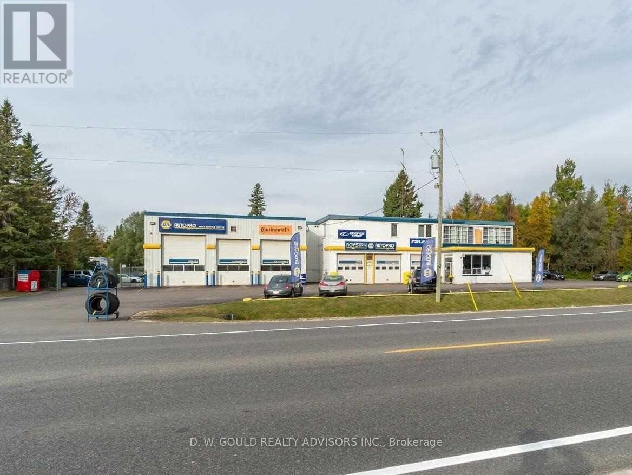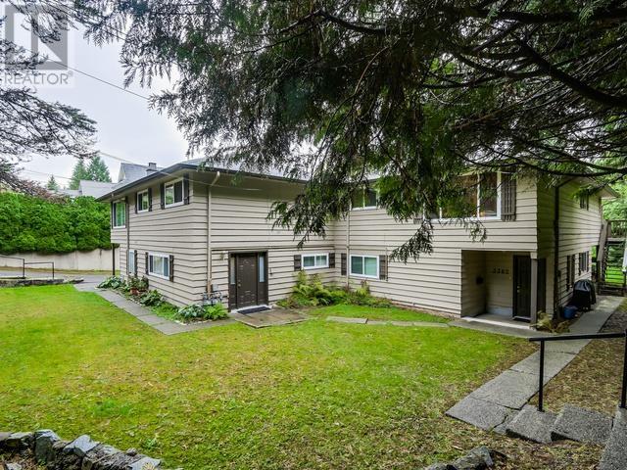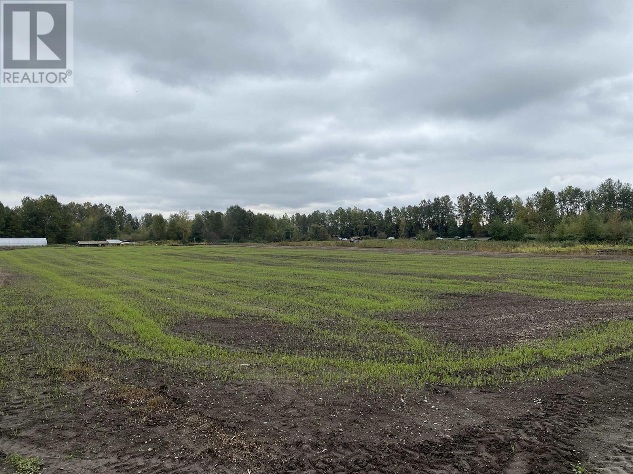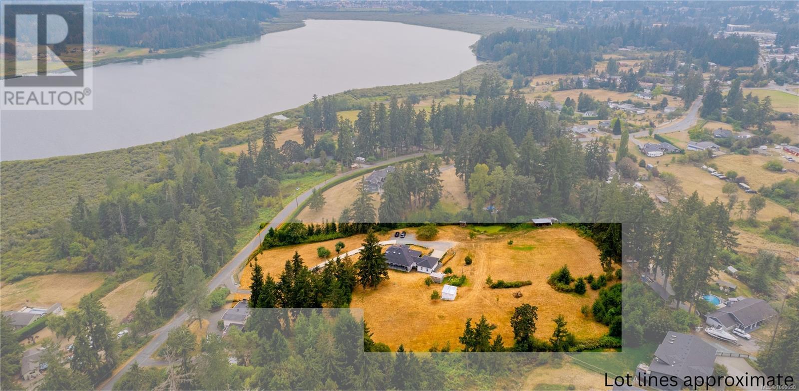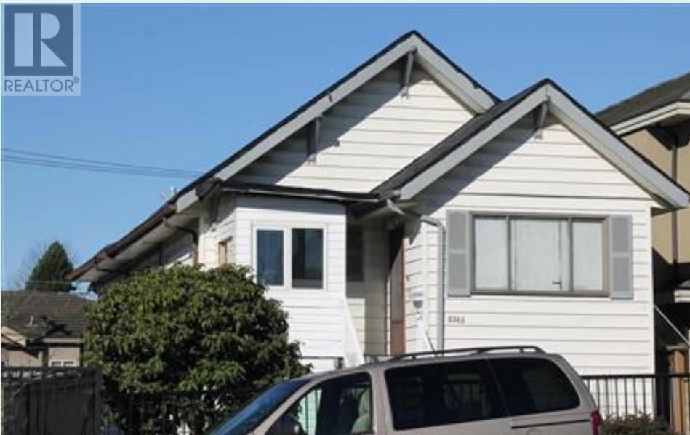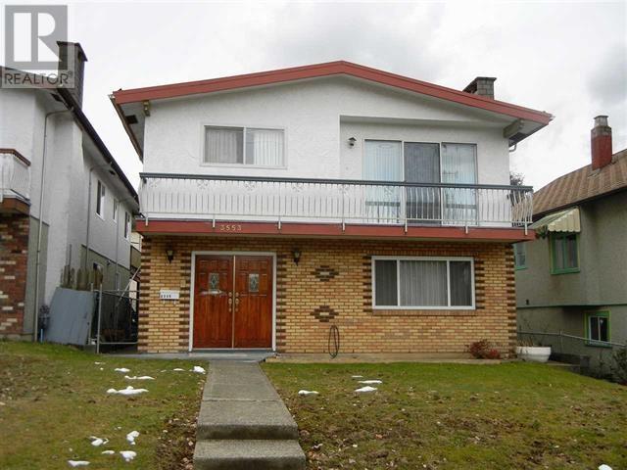20486 1 Avenue
Langley, British Columbia
Stunning Valley & Mountain Views from this private 2 acre Equestrian Estate in prestigious High Point neighbourhood. This fabulous home features your very own gym, wine cellar, media room, games room, workshop and 6 car garage. Close to Highpoint Equestrian horse club. Open house 2-4pm on Sat may 10 (id:60626)
Royal Pacific Realty Corp.
18 Damkar Drive
Rural Rocky View County, Alberta
OPEN HOUSE THIS SATURDAY DECEMBER 6TH FROM 12:00PM TO 2:00PM! This modern estate in Calgary’s prestigious Watermark community showcases precision construction, advanced systems, and contemporary design. A heated four-car garage features a durable epoxy floor, radiant in-floor and gas heating, a half bath, and ample space for a workshop or bench setup. Inside, a residential elevator provides full accessibility across all levels, while engineered hardwood flooring, custom millwork, and an open-riser glass staircase define the home’s architectural character. The great room features a tray ceiling with recessed lighting and a linear gas fireplace framed in charcoal tile, blending form and function. The chef’s kitchen is anchored by dual onyx-clad islands, gloss-white cabinetry, brass fixtures, and Jenn-Air professional appliances, complemented by a full prep kitchen with induction cooktop, secondary refrigerator, and dishwasher for seamless entertaining. The formal dining area includes built-in cabinetry, crown detailing, and geometric backsplash, while a front sitting room with a wood-accent fireplace, glass-enclosed office, and powder room with onyx counter and brass accents complete the main level. A well-appointed mudroom offers full-height storage, marbled tile, and a built-in bench for easy transitions. Upstairs, the primary suite includes a private balcony with mountain views, dual walk-in closets, and a spa ensuite with heated floors, dual vanities, steam shower with dual rain heads, and a deep soaker tub. Three additional bedrooms feature walk-in closets, with both Jack & Jill and private ensuite layouts. The upper level also offers a loft, study nook, and laundry room with quartz counters, extending to an outdoor patio finished with glass railings and synthetic turf. The lower level is designed for recreation and fitness, with a quartz wet bar, brass fixtures, beverage fridge, custom shelving, media area, mirrored gym, and two bedrooms with walk-in closets and full baths. Finishes include luxury vinyl plank, recessed lighting, and marbled tile throughout. Mechanical highlights feature radiant in-floor heating throughout the lower level, high-efficiency HVAC, smart lighting controls, and an integrated sound system — combining craftsmanship, durability, and performance in one of Watermark’s most technically refined residences. (id:60626)
Exp Realty
1061 Richmond Street
London East, Ontario
This is a prime opportunity to acquire a distinctive and solidly-constructed former church at 1057 & 1061 Richmond Street, offering exceptional potential for rental income in London's high-demand academic core. The property is currently configured into nine large units, each containing three rooms and three washrooms, for a total of 27 rooms and 27 washrooms, with approved potential to reconfigure into 12 units. Ideally situated just an eight-minute walk from the University of Western Ontario and within walking distance of several affiliated colleges and the University Hospital, it guarantees a strong tenant market. Value-add renovations are already well underway on the first and second floors and the basement. Coupled with ample parking and a flexible NF zoning, this property is a must-see investment. Taxes will be reassessed upon completion of work. (id:60626)
Property Max Realty Inc.
1061 Richmond Street
London East, Ontario
Opportunity knocks with this unique property at 1057 & 1061 Richmond Street, a solidly constructed former church offering limitless potential. The building is configured into 9 larger units, which collectively contain a total of 27 rooms and 27 washrooms, making it an ideal investment for rental income, with the potential to be reconfigured into 12 units. Its location is in the heart of London's academic hub, just an eight-minute walk to the University of Western Ontario's Richmond Gate and within walking distance of Kings, Huron, and Brescia Colleges, as well as London's University Hospital. Renovations to the first and second floors and the basement are already well underway, and the property also offers ample tenant parking and an NF Zone variation for a variety of permitted uses. Taxes will be assessed upon work completion. This is a must-see opportunity to be fully appreciated-call to schedule your viewing today! All existing materials and items in the basement will be provided at a reasonable price (id:60626)
Property Max Realty Inc.
17 Black Willow Court
Richmond Hill, Ontario
Rarely does a property come to the market that tick so many boxes for a family. Tucked away on a quiet and child friendly cul-de-sac in the prestigious neighborhood of Oak Ridges, sitting on almost 3/4-acre lot this home has been finished with a high level of style and quality. Newly paved driveway lined with pole lights, neatly manicured lawns and flower garden will take you to a covered porch or a triple garage that provides convenient access to the main floor. Grand front entrance opens into an impressive foyer with solid oak curved staircase. Open concept layout designed for comfort and connection. Family room has built-in bookshelves with cabinets and granite countertops, oak crown Moulding and newly installed sealed fireplace that adds warmth and sophistication. Dining and living areas are filled with natural light from French Doors and generously sized windows. Step outside from the dining or breakfast area to large deck with cabana and enjoy the natural beauty of your surroundings. Second level boasts an oversized primary bedroom with a 3pc Ensuite, two closets, and hardwood floor. Additionally, three generous sized bedrooms and a 4pc bathroom. Lower level offers one bedroom, a 4-pc bath with jacuzzi, games room, exercise room, spacious recreational room with a fireplace and mini bar. Access the back porch on the lower lever either from the exercise or rec room and enjoy this peaceful backyard backing onto greenspace and beside Pine Needle Park. Garage was freshly painted, and floor professionally finished with high quality epoxy. Notable features include 220 Amps Electrical Panel, New 5" Gutters and Soffit with leaf protection filter, some windows replaced in 2024, generator back up line in garage, 2 aromatic cedar lined closets in basement, 33ft x 5 ft cold cellar and natural gas hook up for BBQ. Close proximity to schools, grocery stores, banks and much more. Move in ready! (id:60626)
RE/MAX Ace Realty Inc.
114 Lloyd Manor Road
Toronto, Ontario
CUSTOM NEWLY BUILT 2-Storey Home With Its Own Private Backyard Oasis Featuring An Inground Pool, Huge L-Shaped Balcony & Finished Walk-Up Basement. Step through the custom front door into a grand foyer with luxury wall panels and porcelain tile floors. A private mudroom with bench seating, pull-out drawers, and direct garage access keeps daily essentials organized. The modern kitchen features sleek built-in cabinetry, Miele appliances, quartz countertops and seamlessly blends with the breakfast area showcasing a large quartz centre island with a breakfast bar, built-in storage and accent lighting. A servery with bar fridge connects to the formal dining room with picture windows, LED lighting and elegant wall panelling, perfect for entertaining. Oversized windows along the kitchen and living area flood the space with natural light and walk out to a beautifully landscaped backyard. Enjoy outdoor relaxation on your very own private patio with outdoor lighting, glass fence overlooking the sparkling inground pool and expansive yard with concrete pavers. Ascend the elegant wood staircase with glass railing and skylight to a serene upper level. Double doors lead to the expansive primary suite with a large walk-in closet with custom organizers, a spa-like 5-piece ensuite with heated porcelain floors, a soaking tub, glass shower, and a large covered L-shaped balcony with glass railing overlooking picturesque views. Three additional bedrooms each offer ensuite bathrooms and ample closet space. A separate upstairs laundry room with full-size washer/dryer, sink, and linen cabinetry adds convenience. The finished basement features a spacious open-concept layout with pot lights, laminate floors, a separate bedroom, bathroom, and a walk-up entrance, ideal for guests, in-laws or recreation. Located just minutes to top schools, parks, community centre, shopping, public transit and highways, this home offers modern luxury living in the sought-after Princess-Rosethorn. (id:60626)
RE/MAX Hallmark Realty Ltd.
635202 Highway 10
Mono, Ontario
Commercial Automotive Service And Repair Garage For Sale In Mono. Additional Storage Garage And 3 Residential Apartments Currently Rented. 1.82 Acres (198.70 Ft Fronting In Hwy 10). Great Exposure. Commercial Highway Zoning Allows Many Uses. Live And Work Opportunity. Good Parking. Graveled O/S Lot. Good Clear Height. **EXTRAS** Please Review Available Marketing Materials Before Booking A Showing. Please Do Not Walk The Property Without An Appointment. (id:60626)
D. W. Gould Realty Advisors Inc.
3360 Henry Street
Port Moody, British Columbia
Investor Alert! Rare opportunity to own a large lot spanning over 15,360 sqft with tremendous potential. This prime property is ideal for a land assembly and is located in a highly sought-after area with future development possibilities. Value Add as current home has great cash flow with solid tenants. Conveniently located within walking distance to the Inlet Centre Station. Don´t miss out-contact us today for more details! (id:60626)
RE/MAX Select Properties
8646 Mandeville Avenue
Burnaby, British Columbia
Location! Location! Location ! Can you imagine owning this 1.947 acres farm land located in CITY OF BURNABY (Burnaby South) within minutes to shopping, restaurants, schools, everywhere in GREATER VANCOUVER AREA ! This fertile land are great for vegetables, Aquaponics farming ,GREEN HOUSES for vertical farming etc. City may allows 5500sf home and a secondary dwelling, please verify with City. (id:60626)
RE/MAX Crest Realty
6742 Norcross Rd
Duncan, British Columbia
Nearly 4 acres within the Bell McKinnon local area plan - unique opportunity to rezone, subdivide & build, or sell off lots in a developing area with a new hospital & school planned in the near future. This versatile property is perfectly positioned to take advantage of the wonderful amenities of Duncan, while still being surrounded by nature, mature trees, lakes, the ocean, golf courses, parks & more. Endless possibilities for this unique gently sloping parcel with lake views! The Bell McKinnon area is a significant new growth centre and the area south of Herd Road is expected to be able to accommodate in the range of 6,000 dwelling units as well as commercial uses. GET IN EARLY! All information deemed to be important to be independently verified by buyer. (id:60626)
Engel & Volkers Vancouver Island
2365 Renfrew Street
Vancouver, British Columbia
Developer & Investor Alerts - 3 Lot Land Assembly. Lot Size: 12,078 Sq Ft Renfrew Skytrain Station 5 minutes walk. Call for full details. (id:60626)
Royal Pacific Realty (Kingsway) Ltd.
Pacific Evergreen Realty Ltd.
3553 Hull Street
Vancouver, British Columbia
VERY GOOD LOCATION. THE PROPERTY IS IN THE TROUT LAKE AREA. CLOSE TO TROUT LAKE COMMUNITY CENTER. CLOSE TO BUS STOP. THE DEVELOPER MUST SEE. GOOD FOR INVESTMENT. LAND ASSEMBLY FOR SALE 3553, 3567 OF HULL STREET VANCOUVER. (id:60626)
Royal Pacific Realty (Kingsway) Ltd.

