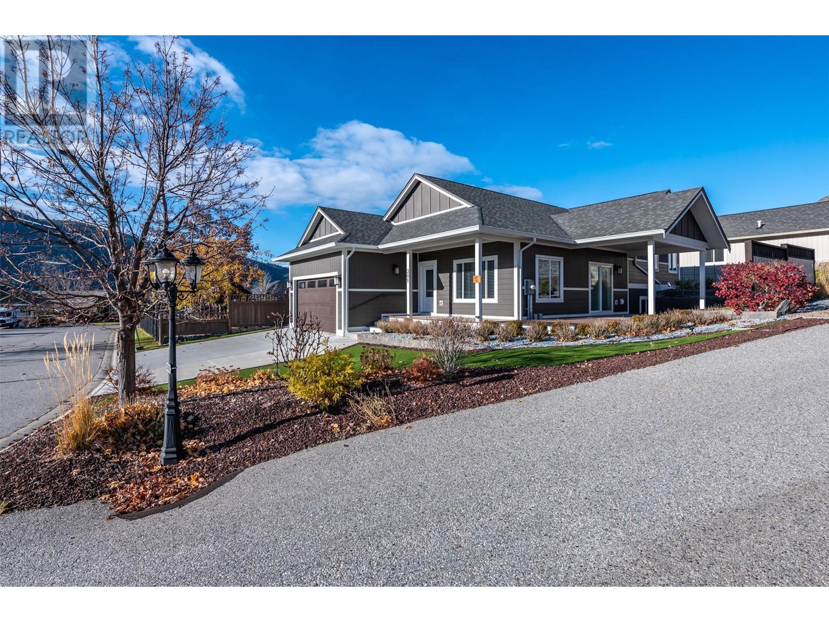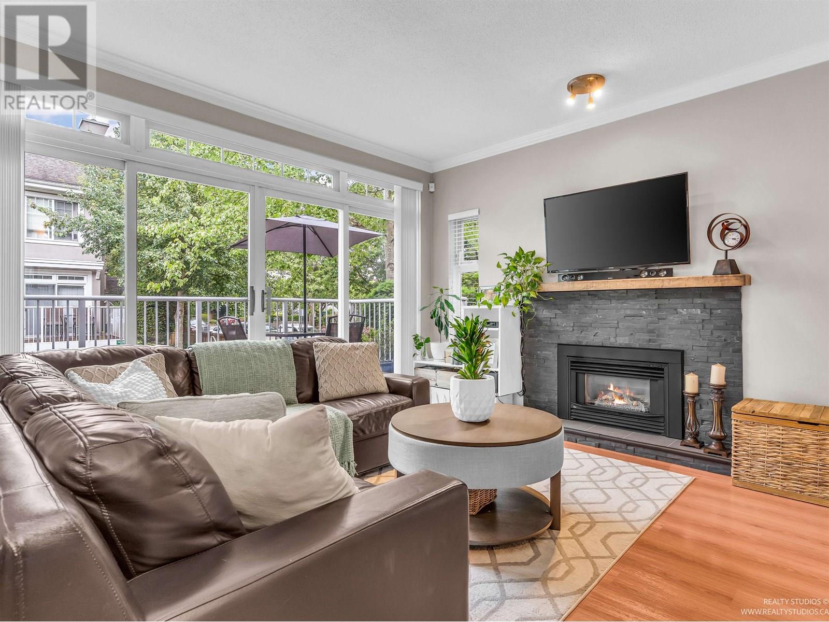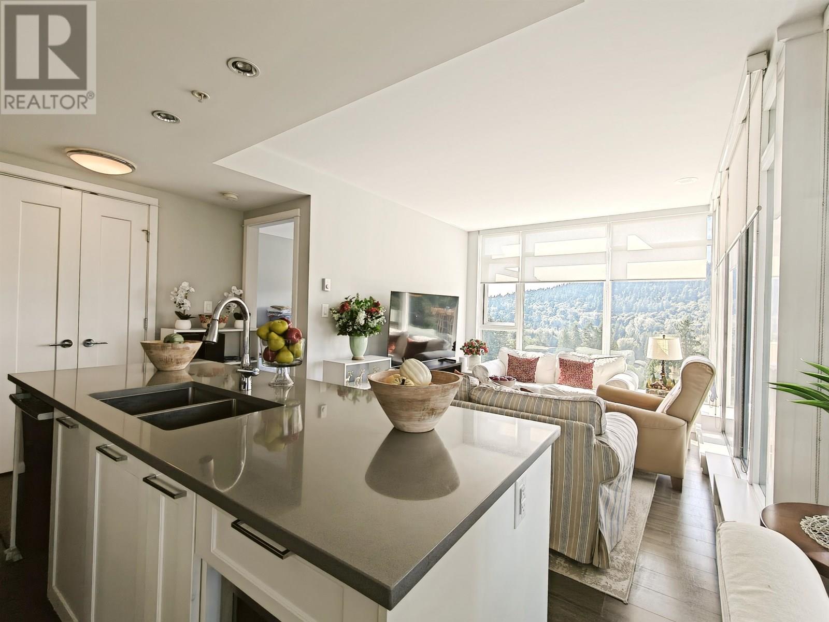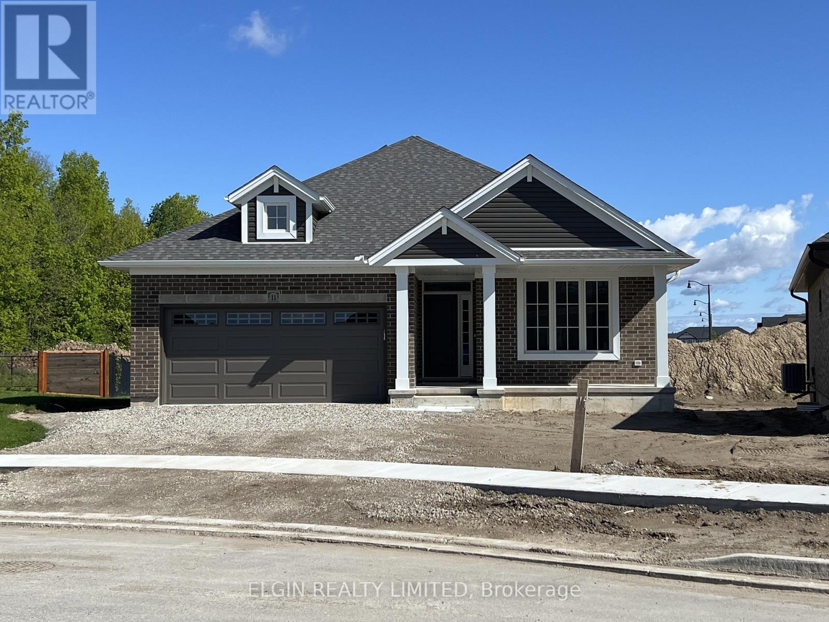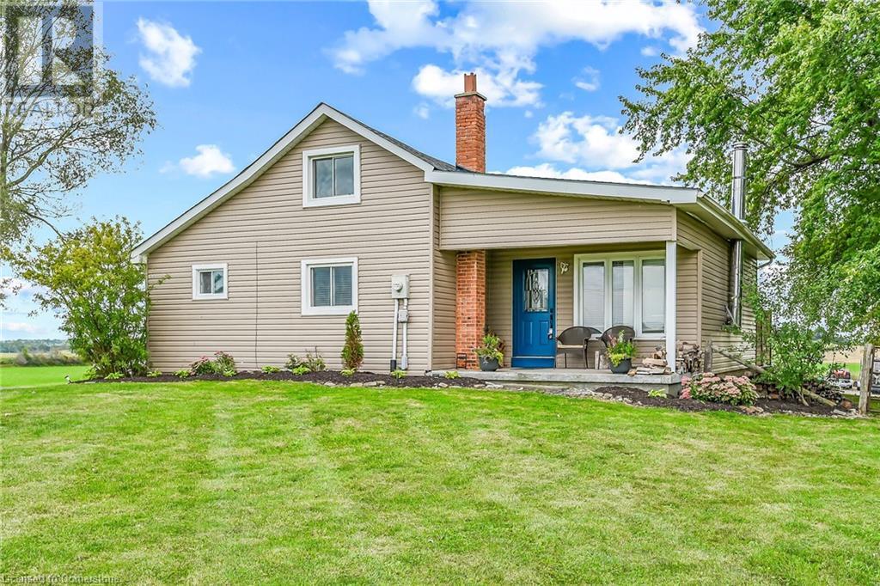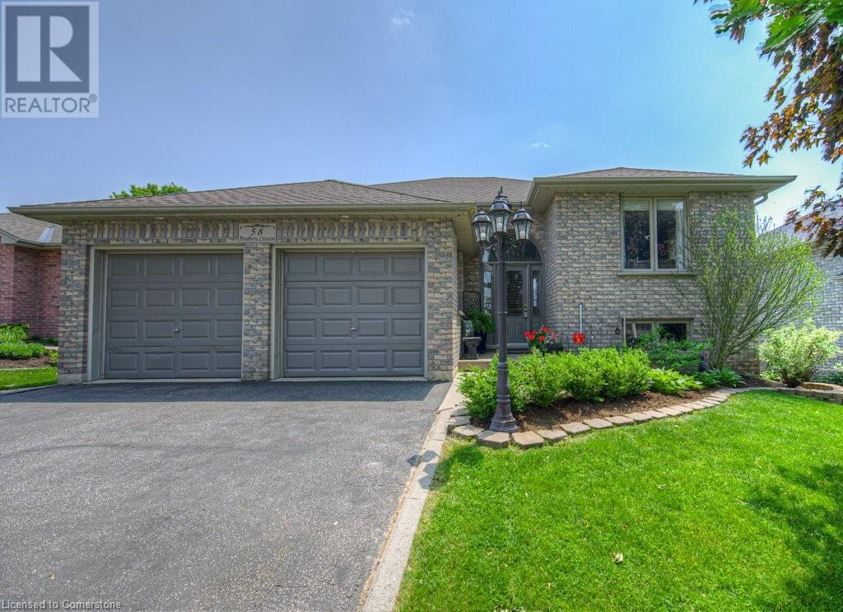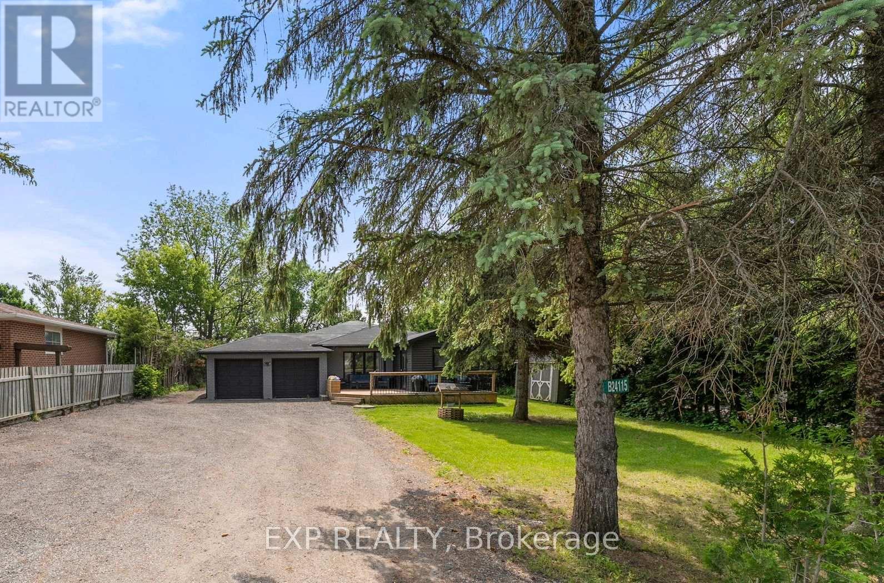4400 Mclean Creek Road Unit# 301
Okanagan Falls, British Columbia
Beautifully Built, over 2800. sq ft 3 Bedroom and 3 Bathroom quality home, in the desirable community of Big Horn Estates, at the south end of Skaha Lake. This attractive and social open concept home features a kitchen with solid surface countertops, rich cabinets and a kitchen pantry. The bedrooms are all spacious and the master bedroom is complete with a walk in closet and en suite. Engineered hardwood flooring, central vacuum plus large double garage with plenty of storage. Covered deck with stunning mountain views out front, a stone patio in the backyard plus underground irrigation. This is a great area for walking, hiking and biking, with trails close by. All measurements are approximate. (id:60626)
2 Percent Realty Interior Inc.
210 Sedum Wy
Sherwood Park, Alberta
SHOW HOME FOR SALE!!!!! Welcome to the Louise built by the award-winning builder Pacesetter homes and is located in the heart of Summerwood and just steps to the neighborhood park and walking trails. As you enter the home you are greeted by luxury vinyl plank flooring throughout the great room, kitchen, and the breakfast nook. Your large kitchen features tile back splash, an island a flush eating bar, quartz counter tops and an undermount sink. Just off of the kitchen and tucked away by the front entry is a 2 piece powder room. Upstairs is the master's retreat with a large walk in closet and a 4-piece en-suite. The second level also include 2 additional bedrooms with a conveniently placed main 4-piece bathroom and a good sized bonus room. Close to all amenities and easy access to Yellowhead Trail. This Show home has tons of upgrades and also includes all the furniture, AC , window coverings and so much more! (id:60626)
Royal LePage Arteam Realty
95 2422 Hawthorne Avenue
Port Coquitlam, British Columbia
Welcome to this beautifully updated 2 bedroom townhouse, ideally located just steps from Gates Park-soon to be transformed for the 2026 World Cup! With trails along the Coquitlam River, shops, transit, and recreation all nearby, this home offers the perfect balance of nature and convenience. Enjoy the comfort of townhouse living at the price of a condo, complete with your own private 2-car garage. Inside, you'll find tasteful updated throughout, including both bathrooms and a refreshed kitchen. The bright and airy main floor features large windows that fill the space with natural light and lead out to a generous sun deck- perfect for entertaining or relaxing. With direct access and one of the most desirable locations in the complex, this move-in ready home is a must see! (id:60626)
RE/MAX All Points Realty
1005 520 Como Lake Avenue
Coquitlam, British Columbia
Bright and spacious 2 bed, 2 bath corner unit at The Crown by Beedie. Floor-to-ceiling windows fill the space with natural light and offer incredible panoramic views. Thoughtful layout with bedrooms on opposite sides for added privacy. The kitchen features quartz counters, stainless steel appliances, and a gas cooktop- great for everyday living or hosting. Large covered balcony for year-round enjoyment. Well-kept and move-in ready. Building amenities include a gym, lounge, and more. Unbeatable location just steps to SkyTrain, shops, restaurants, and minutes to SFU and Lougheed Centre. Includes parking and storage. (id:60626)
Royal Pacific Realty (Kingsway) Ltd.
Royal Pacific Realty Corp.
603 Fletcher Avenue
Slocan, British Columbia
Welcome to 603 Fletcher Avenue, a thoughtfully designed home with exceptional build quality and attention to detail. The north/south orientation provides excellent natural light and year-round comfort, while the dual wood/electric furnace keeps the home cozy in every season. Upstairs, a bright and open living space welcomes you with vaulted ceilings. The kitchen features quartz countertops, a glass-tile backsplash, a large pantry, and direct access from the dining area to a covered, sunlit deck which is perfect for morning coffee or evening gatherings. The primary bedroom includes a walk-in closet and an ensuite with a walk-in shower. You'll also find a second bedroom, a full bathroom, and a laundry room on this level. The lower level offers a spacious family room with a built-in bookcase, decorative fireplace, two bright bedrooms, and a full bathroom. You’ll also find the dual wood/electric furnace with a convenient wood chute, a large furnace room, a cold room, and plenty of storage. Outside, the convenience of a double attached garage with utility plumbing and 220V outlets, carport, separate workshop, firewood shed, and utility outbuilding. Relax and spend your time in the gardens or on your private patio. Enjoy the area and the outdoors by swimming, kayaking, and fishing on Slocan Lake, scenic hikes, biking trails, and a vibrant local scene with cozy cafes, artisan shops, and community events surrounded by stunning mountain views. Book your showing today! (id:60626)
RE/MAX Four Seasons (Nelson)
11 Dunning Way
St. Thomas, Ontario
Move-In Ready! The 'Sharpton' bungalow by Hayhoe Homes offers 2 bedrooms, 2 bathrooms, including a primary ensuite with custom tile shower and double sinks. The open-concept design features a designer kitchen with quartz countertops, tile backsplash, and a central island, flowing seamlessly into the dining area and great room with soaring cathedral ceilings and a fireplace. Enjoy a rear covered deck perfect for BBQing, plus a partially finished basement with a large family room and potential for additional bedrooms and a bathroom. Additional features include 9' main floor ceilings, hardwood and ceramic flooring, main floor laundry, a gas line for BBQ, a two-car garage, and Tarion New Home Warranty. Located in Southeast St. Thomas, just minutes to the beaches of Port Stanley and about 25 minutes to London. Taxes to be assessed. (id:60626)
Elgin Realty Limited
41 Cash Crescent
Ingersoll, Ontario
The Whitworth is almost ready.....by BW Conn Homes on Cash Crescent, in Phase III of Golf Estates. There is simply no better location than minutes to the 401, close to Ingersoll's Golf course, schools, hospitals & Community Centre. This impressive 2 Story Home has 3 spacious bedrooms & 2 1/2 bathrooms including a primary ensuite. The exterior with fantastic curb appeal of stone sets the tone for the uncompromising quality and finish. Features include 1 1/2 car garage, central air, fully sodded lot, ERV system, paved drive & an open concept layout. All measurements are approximate until final plans, Illustrations are Artist Concept only. (id:60626)
RE/MAX A-B Realty Ltd Brokerage
435 Highway 54 Road
Brantford, Ontario
Very few homes come up in this prime location, especially at this price point. Perched on a country hill just minutes from Brantford and the 403, the home provides tremendous opportunity for the commuter. Hidden away from view is a large compacted gravel yard perfect for the contractor, equipment operator, landscaper or other small business owner. Extensive work has gone into preparing this space, including a large secure storage trailer with earthen ramp. The home boasts 3 bedrooms and large eat-in kitchen. A 20x14 outbuilding,16x34 rear deck and miles of farmland views add to the country feel. New exterior doors, roof, flooring, porch, hot tub and more upgrades over the last few years. (id:60626)
RE/MAX Escarpment Realty Inc.
58 Bradbury Crescent
Paris, Ontario
Welcome to this beautiful raised bungalow nestled in Paris’s established north end. The spacious open concept living & dining room combination is filled with natural light from large windows, creating a warm and airy ambiance. The eat-in kitchen offers an abundance of cabinetry and counter space, perfect for meal prep, and features patio doors that open to a two-tiered deck—ideal for entertaining or relaxing outdoors. The generous primary bedroom includes a walk-in closet and private 3-piece ensuite. A versatile second bedroom on the main floor connects to the 4-piece Jack and Jill bathroom and can easily function as a den, nursery, or home office. Downstairs, the fully finished lower level boasts a large cozy family room with a gas fireplace, two additional bedrooms, and a luxurious 4-piece bath complete with a jacuzzi tub and separate shower. Outside, enjoy a fully fenced yard, an oversized double garage, and a paved driveway—providing comfort, convenience, and space for the whole family. Offers Anytime. (id:60626)
RE/MAX Twin City Realty Inc. Brokerage-2
29385 Dewdney Trunk Road
Mission, British Columbia
Handyman special!! Old time farm house in need of extensive renovations. Located on 3 very heavily over-grown acres -some outbuildings- nice acreage located on the mission - Maple Ridge border - home is solid but old and has 3 floors - 4 bdrms - call to show. Sign on!! (id:60626)
Royal LePage Little Oak Realty
24115 Thorah Park Boulevard
Brock, Ontario
Look No Further For Your Home Near The Lake! This Beautifully Updated, 4-Level Backsplit Is Tucked Away In A Quiet, Family-Friendly Neighbourhood Just Steps From Lake Simcoe. Sitting On A Generous 75x192 Ft Lot, This 4+1 Bedroom, 2-Bathroom Home Has Been Thoughtfully Renovated With Nearly All Updates Completed In The Past Year. Step Inside To An Open-Concept Main Level Filled With Natural Light. The Custom Kitchen Is A True Centrepiece, Featuring A Rich Cherry Wood Countertop Island, Stainless Steel Appliances, A Dedicated Coffee Station, And Handcrafted Light Fixtures That Add Warmth And Character. A Walk-Out Leads To The Hard-Lined Gas BBQ Area, Making Indoor-Outdoor Living And Entertaining A Breeze. The Lower Level Is Your Personal Retreat, Offering A Spacious Primary Suite With Walk-In Closet And Spa-Inspired Ensuite. Upstairs, You'll Find Three Generously-Sized Bedrooms, One With Ensuite Access - Perfect For A Growing Family, Guests, Or Flexible Use As A Home Office Or Gym. The Partially-Finished Basement Adds Even More Living Space, With A Large Rec Room, An Additional Bedroom, Full Laundry Area, And Plenty Of Storage. An Oversized 2-Car Garage And Double Driveway Provide Parking For Up To 10 Vehicles. The Backyard Has Been Recently Graded And Is Ready For Sod - Just In Time For Summer. Enjoy A Large Back Deck, Carpet-Free Floors Throughout, And Modern Finishes That Make This Home Completely Move-In Ready. Best Of All, Just Steps To Lake Simcoe, Offering The Rare Opportunity To Enjoy Waterfront Perks Without The Premium! (id:60626)
Exp Realty
626 - 138 Bonis Avenue
Toronto, Ontario
Tridel Luxury Tam O'shanter Condo. Freshly Painted With Approximatly 1903 Sq.Ft. + Balcony Area. locker and 2 side-by-side parking spots. Bright & Immaculate Unobstructed Views. Excellent Ammenities, Indoor/Outdoor Pool, Guest Suite, Exercise/Recreation Rm, Sauna, Squash Court, Party/Meeting Rm. 24 Hr Security Guard. Prime Location Close To Agincourt Mall, Library, Supermarkets, Hwy 401, School & Ttc. Pets Allowed with Restrictions. (id:60626)
Real Estate Homeward

