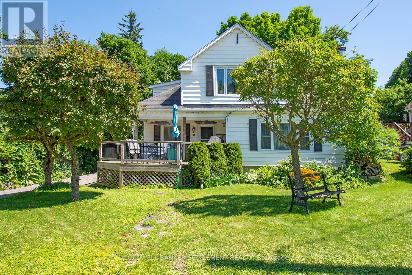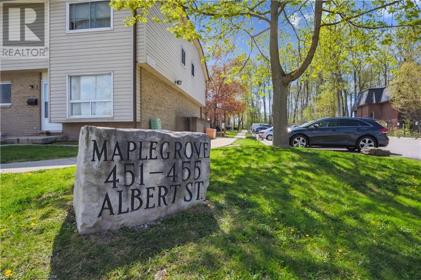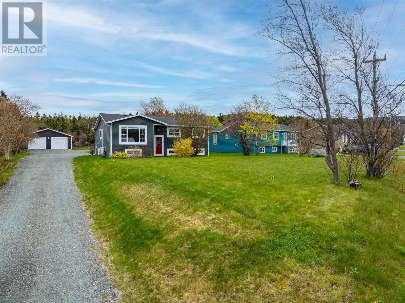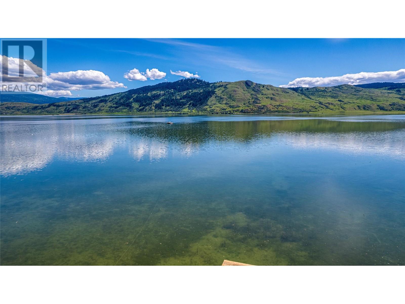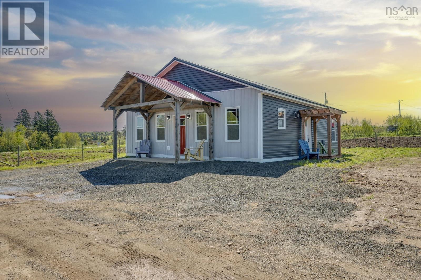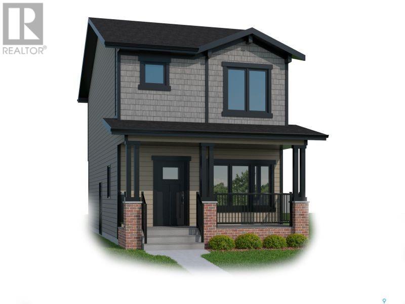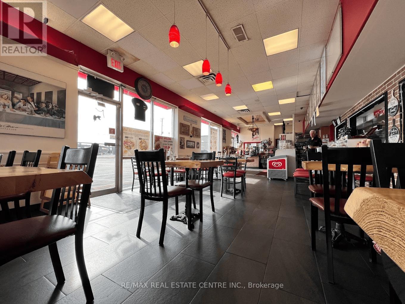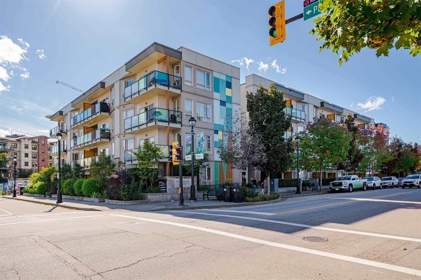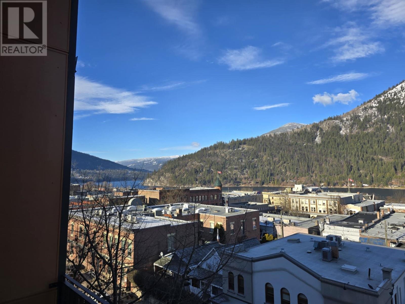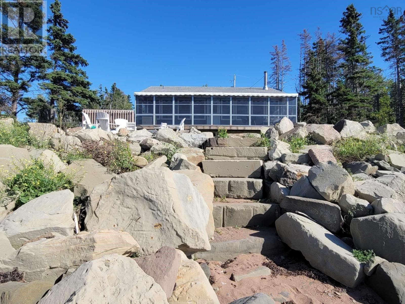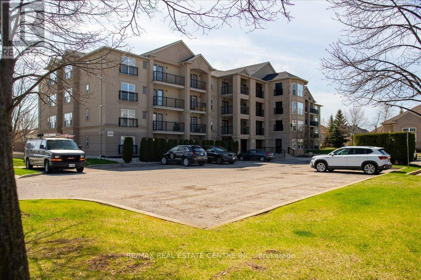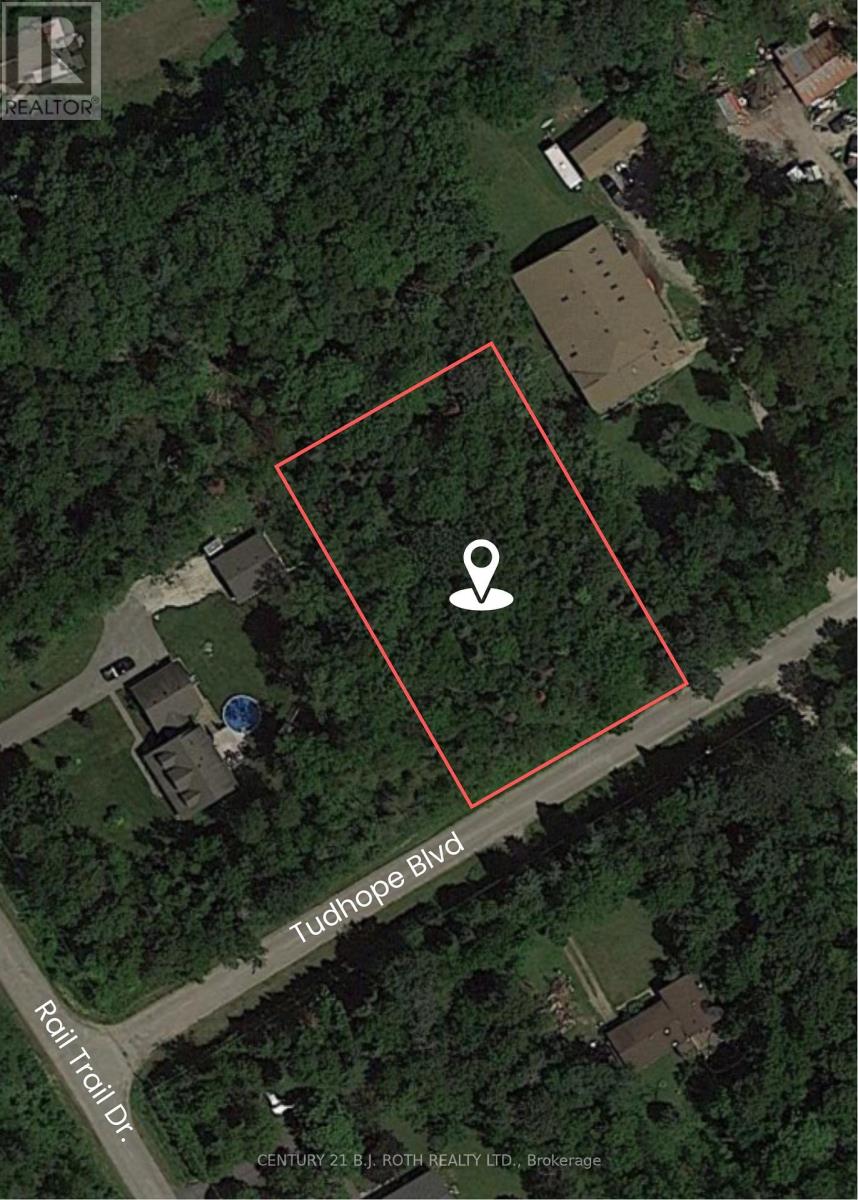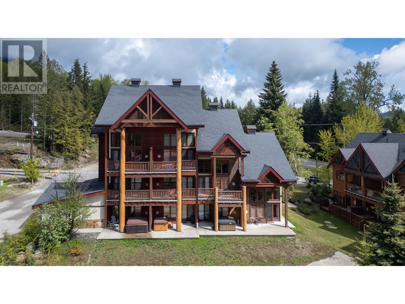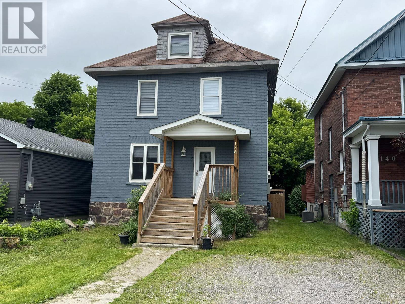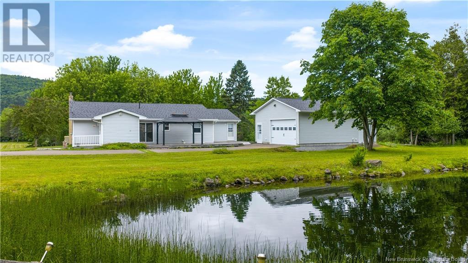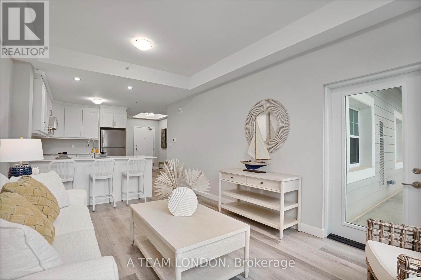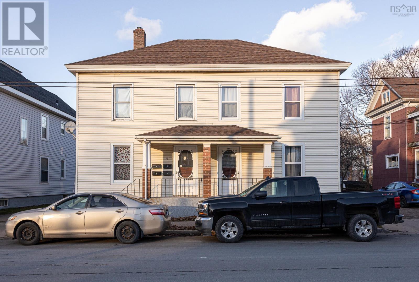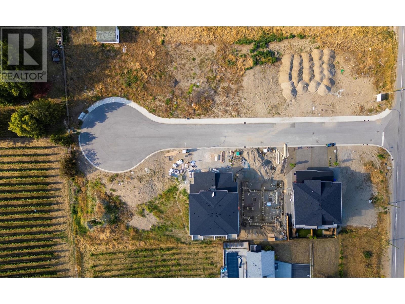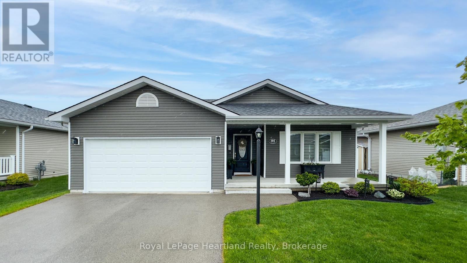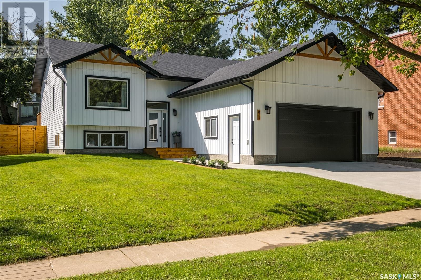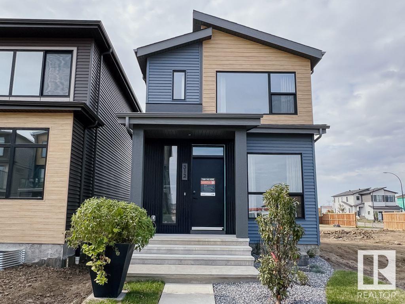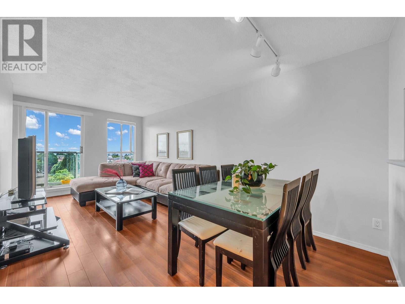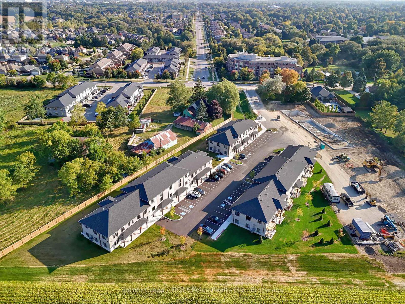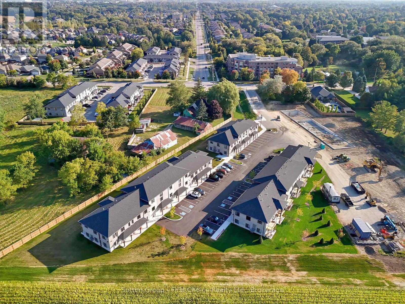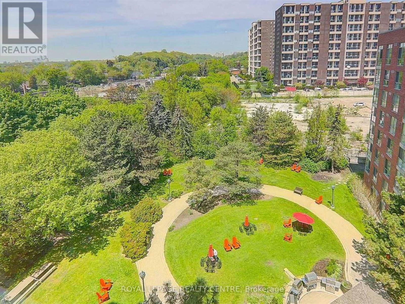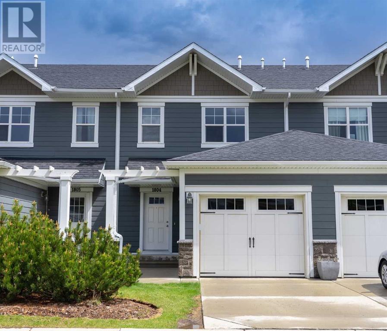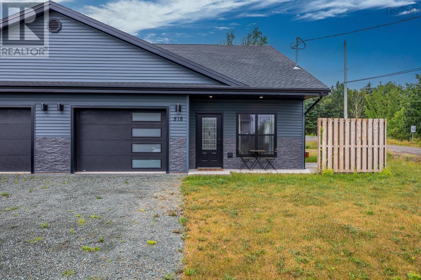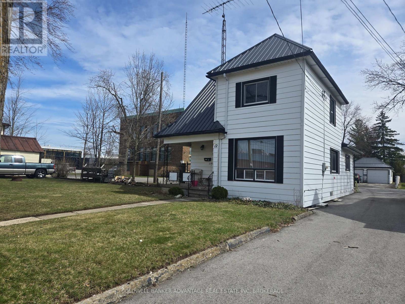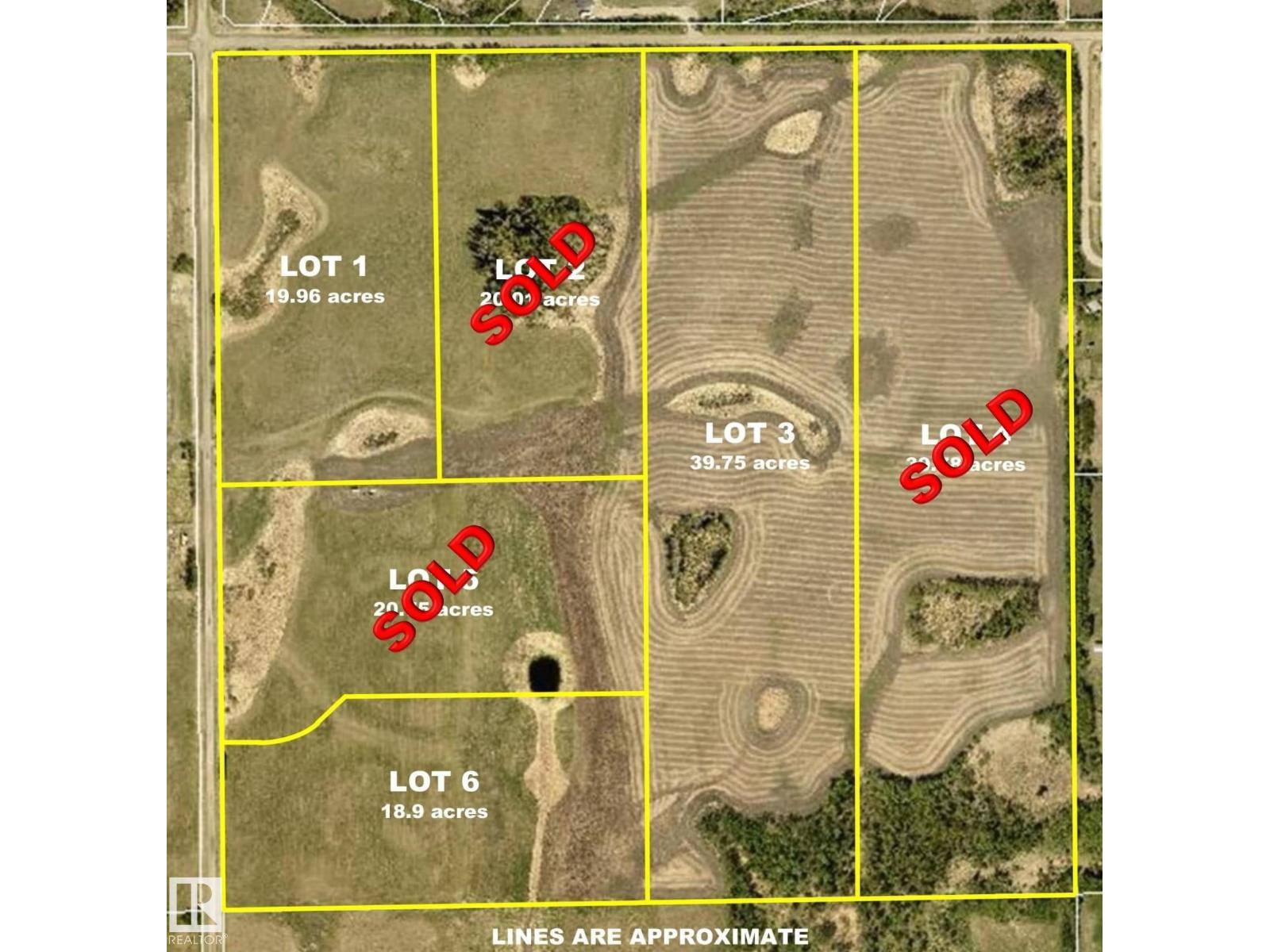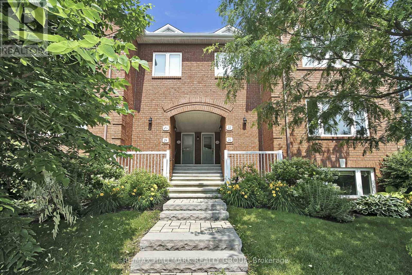1070 Elizabeth Street
Frontenac, Ontario
Welcome to 1070 Elizabeth Street in the heart of the beautiful village of Sharbot Lake. Set on a beautifully manicured lot this home is the epitome of pride of ownership. Modern updated kitchen with large dining room for entertaining, living room features a wood stove for that warmth and ambiance that only wood heat provides. The primary bedroom features a soaker tub and shower, with a two piece bath ensuite that can be shared with the second bedroom. An additional two piece bathroom was recently installed as well. Upstairs is currently an in-law suite with its own kitchen, living room, four piece bath and bedroom that has its own private balcony overlooking the backyard. Only a block to the shops and services of Sharbot Lake and a block from the government docks/boat launch on Sharbot Lake. A fantastic opportunity to live in the heart of one of the area's most vibrant communities. (id:60626)
Coldwell Banker Settlement Realty
453 Albert Street Unit# 13
Waterloo, Ontario
**Prime Location and Ideal for Investors or First-Time Buyers!** Welcome to this beautifully maintained townhouse perfectly situated within walking distance to both the University of Waterloo and Wilfrid Laurier University. This spacious and thoughtfully updated home features quality flooring throughout, modernized bathrooms, upgraded electrical wiring, and a stylish new kitchen countertop. 5 appliances and all furniture included. Enjoy the convenience of main floor laundry and a generously sized living room, ideal for relaxing or entertaining. The upper level offers two bright bedrooms, while the fully finished lower level includes two additional bedrooms and a separate entrance/walk-out – providing excellent rental potential or privacy for extended family. Vacant and move-in ready with a flexible closing date, this property is a fantastic opportunity for first-time homeowners or savvy investors seeking a high-demand location. (id:60626)
Peak Realty Ltd.
5 Minerals Road
Conception Bay South, Newfoundland & Labrador
Welcome to a beautifully maintained home nestled in a quiet neighborhood of Conception Bay South. This three-bedroom, three-bathroom house offers 2,179 square feet of living space, combining function and flexibility with thoughtful design. Step inside to discover a modern kitchen that opens into bright, comfortable living and dining areas—perfect for everyday life or hosting a crowd. The primary bedroom includes a private ensuite, while the main floor laundry adds extra convenience. Downstairs, the basement boasts two spacious rec rooms, a home office, and a bonus room that could easily be your fourth bedroom, hobby space, or workout zone—your call! Outdoors, the property sits on a huge private lot with full drive-in access to the rear yard. A large patio surrounds the above-ground pool and outdoor BBQ area—ideal for entertaining friends and family. Need more space for your tools or weekend projects? There’s a detached double garage with a built-in workshop, plus a bonus shed for storage. Located just moments from the Conception Bay South Bypass Road, daily commutes and errands are made simple. You're also close to the CBS swimming pool, several grocery stores, and a short drive to all the shopping at Galway. Families will appreciate nearby schools, playgrounds, and nature lovers will enjoy the tranquility the area provides. This home checks all the boxes for comfort, space, and accessibility. It’s more than a move; it’s an upgrade. No conveyance of any written signed offers prior to 4:00 pm on June 2, 2025, the Sellers directs that all offers remain open until 9:00 pm on June 2, 2005. (id:60626)
RE/MAX Realty Specialists
39 Brewer Trail
Vernon, British Columbia
Affordable Lakefront Living in the Heart of the Okanagan Discover your own slice of paradise with this beautifully maintained lakefront property on the shores of Okanagan Lake. Nestled in a serene and peaceful setting, this unique 3-bedroom, 2-bathroom Steiner arch-style home offers an ideal blend of comfort, character, and breathtaking natural beauty—with 90 feet of private lake frontage with your own personal floating dock. Step inside the main home and be welcomed by an open-concept layout featuring easy-care laminate flooring and a cozy pellet stove—perfect for those cool evenings. Expansive windows flood the home with natural light and offer stunning lake and mountain views from nearly every room. The well-designed kitchen boasts stainless steel appliances (only 4 years old) and a picture-perfect view from the kitchen sink. Upstairs, you’ll find three comfortable bedrooms, including a primary suite with a 3-piece ensuite, plus a loft area that adds additional flexible living space. For hosting family or guests, the property includes a detached 1-bedroom, 1-bathroom guest house complete with its own covered deck and equally spectacular lake views—providing privacy and comfort for your visitors. Outdoors, enjoy multiple seating areas along the water’s edge, ideal for entertaining or simply soaking up the peaceful atmosphere. Whether it’s morning coffee on the deck or evening sunsets by the lake, every moment here feels like a retreat. Located on First Nations leased land, the current lease is just $5,000 annually and reviewed every five years—offering exceptional lakefront value in a highly desirable region. Lovingly held by the same family for over 3 decades., this property has been a source of joy and cherished memories—and now it’s ready to welcome new owners. Don’t miss your chance to own a piece of Okanagan lakefront paradise. Book your private tour today! Please note that conventional financing not available. (id:60626)
RE/MAX Vernon
21 Brinton Road
Mount Rose, Nova Scotia
Welcome to your dream hobby farm nestled on 11 acres just minutes from the breathtaking Bay of Fundy. This new construction, never-lived-in home offers effortless one-level living with 2 bedrooms, 1 bathroom, and modern finishes throughout, including stone countertops. Easily maintained and efficiently heated with a heat pump. Outside features a triple car garage that provides ample storage, while the barn (30 x 60) with paddocks already in place and frost-free watermakes it ideal for horses or livestock. Currently with 8 stalls in place and lots of room for more, this property is completely move-in ready for both humans and animals! Located in the quiet countryside, yet only minutes to all amenities in Middleton or Bridgetown. This property offers the perfect balance of charm and convenience. Whether you're looking to start a small farm or simply embrace a simpler lifestyle, this is easy living at its best! Quick closing available! (id:60626)
Royal LePage Atlantic (Greenwood)
22 Carol Crescent
Paradise, Newfoundland & Labrador
Hann Construction Ltd presents this modern 2-apartment duplex in Jonathan Park, Paradise. Spanning 2,475 sq ft over three levels, the main unit features 3 bedrooms, 2.5 baths, and a versatile bonus room. Designed for comfort and style, the open-concept layout offers a spacious living and dining area, a modern kitchen with a pantry and island seating, and a mini-split heat pump for year-round efficiency. The primary suite includes an ensuite and walk-in closet, with laundry conveniently on the same floor. The entry-level consists of a self-contained 1-bedroom apartment, perfect for rental income or family, with an open layout, modern kitchen, bath, laundry, and storage. This home sits on a fully landscaped lot with a sleek, contemporary exterior. Buyers can customize finishes to their taste. Backed by a 10-year Atlantic Home Warranty. Please note mood boards and renderings shown in the listing photos are for visual purposes only. Final finishes and selections may vary. HST is included in the list price to be rebated to the vendor on closing. Measurements are taken from the building plans, to be verified by the buyer(s). (id:60626)
RE/MAX Infinity Realty Inc.
3159 Bowen Street
Regina, Saskatchewan
UNDER CONSTRUCTION! Welcome to "The Brandenberg" your future home—an impressive 1,258 sq ft semi-detached stunner built by Ehrenburg Homes, located in the heart of Regina’s hottest neighborhood, Eastbrook! Step inside and be wowed by the bright, open-concept main floor that was made for modern living. The spacious living room flows effortlessly into a dream kitchen featuring tons of counter space and cabinetry—perfect for whipping up your favorite meals or hosting friends for dinner. The dining area adjoins the kitchen, making it the go-to spot for everything from family dinners to weekend brunches. Plus, there’s a stylish 2-piece bath for added convenience. Upstairs, you'll find three generously sized bedrooms and two full bathrooms—ideal for families, roommates, or anyone who loves extra space. The primary suite is your private retreat, complete with a sleek 3-piece ensuite and walk in closet, plenty of room to unwind. The additional bedrooms are perfect for kids, guests, or that home office you've been dreaming of. Need more space? Double detached garage for additional storage, the basement is wide open and ready for your vision—think home gym, rec room, or extra bedroom! Located in a vibrant, family-friendly community surrounded by parks, paths, schools, and local amenities, this is your chance to own a brand-new home in one of Regina’s most exciting developments. Don’t wait—Eastbrook is calling! (PST/GST are included within purchase price). Note: Front photo is a rendering only and may vary. Interior photos are from a previous build. Same model but some colours may vary. Underground sprinklers in front ONLY. (id:60626)
Exp Realty
37 (Lt 37-38 Pl 367) Dyers Bay Road
Northern Bruce Peninsula, Ontario
LOT 37-38 Dyers Bay Road presents a rare opportunity to own a peaceful slice of Northern Bruce Peninsula. 136 ft frontage with 100 ft depth (irregular). This scenic parcel, situated in the charming year-round community of Dyers Bay, offers exceptional privacy with no immediate neighbours to the sides or rear. An updated survey has been completed, and an optional building package is available to help bring your vision to life. Set on a gently sloping landscape, the property rises to an elevation that makes it ideal for a custom build designed to take in sweeping views of Georgian Bay. Surrounded by mature forest and thriving wildlife, the lot offers a natural, tranquil backdrop perfect for a year-round residence or seasonal retreat. Hydro and telephone services are available at the lot line, and the location provides convenient access to the renowned Bruce Trail, which runs just behind the property, offering endless hiking opportunities and a direct connection to the areas natural beauty. Popular destinations like The Grotto, Cabot Head Trail, sandy beaches, local marinas, and the Dyers Bay public boat launch are all within easy reach. Whether you're looking to build a cottage getaway or your forever home, this private and elevated lot combines nature, privacy, and proximity to some of the Bruce Peninsulas best attractions. (id:60626)
Fair Agent Realty
1607, 1122 3 Street Se
Calgary, Alberta
CITY & MOUNTAIN VIEWS from this stunning southwest corner unit! This bright and welcoming open-concept home is filled with natural light and offers 2 bedrooms, 2 full bathrooms, tandem titled parking for two vehicles, and a large balcony with breathtaking views you’ll enjoy every day. The modern kitchen features sleek cabinetry, stainless steel appliances including panelled refrigeration, quartz countertops, and plenty of storage. The primary bedroom easily fits a king-size bed and includes a walk-through closet with custom built-ins leading to a contemporary ensuite. The second bedroom is conveniently located next to a full 3-piece bathroom—perfect for guests, roommates, or a home office. Enjoy the perks of this executive concrete building, which offers concierge service, a fitness centre, party room, rooftop terrace, workshop, air conditioning, high-speed elevators, visitor parking, and a separate assigned storage locker. Impeccably maintained by its original owners, this move-in-ready home is also pet friendly (with board approval) and ideally located—just steps from Pixel Park, river pathways, the LRT, Stampede Grounds, Central Library, restaurants, cafes, shops, and groceries. Floor plans and a 3D tour are readily available, providing a glimpse into this stylish condo! (id:60626)
Cir Realty
202 Elgin Street
Minto, Ontario
Enjoy an economic lifestyle with this freehold townhome with in floor heating. It is situated on a quiet dead-end street just 3 blocks from downtown shopping. Quality is assured from this Tarion registered local builder; JEMA Homes. Anticipated occupancy is December, 2025. Lock in your price now before any Tariff related price increases occur. (id:60626)
Coldwell Banker Win Realty
204 Elgin Street
Minto, Ontario
Enjoy an economic lifestyle with this freehold townhome with in floor heating. It is situated on a quiet dead-end street just 3 blocks from downtown shopping. Quality is assured from this Tarion registered local builder; JEMA Homes. Anticipated occupancy is December, 2025. Lock in your price now before any Tariff related price increases occur. (id:60626)
Coldwell Banker Win Realty
21703 84 Av Nw
Edmonton, Alberta
2 STOREY IN ROSENTHAL WITH SOLAR PANELS HAS 3 SPACIOUS BEDROOMS, 2.5 BATHROOMS, DOUBLE ATTACHED GARAGE IN ROSENTHAL.....STAINLESS APPLIANCES INCLUDE A SAMSUNG SMART FRIDGE WITH BUILT-IN MONITOR AND SPEAKER, ELECTRIC STOVE, BUILT-IN DISHWASHER, WASHER & DRYER, UPGRADED HOOD FAN......GRANITE KITCHEN COUNTER TOPS .... KITCHEN BACK SPLASH.....FRESHLY PAINTED DECK, FULLY FENCED AND BEAUTIFULLY LANDSCAPED....MAIN FLOOR LAUNDRY.......PRIMARY BEDROOM HAS A WALK-IN CLOSET AND A 4 PC. ENSUITE BATH.....2 ADDITIONAL BEDROOMS AND ANOTHER 4 PC BATH COMPLETES THE UPPER LEVEL... NO CARPET ON THE ENTIRE HOUSE, VINYL PLANK AND CERAMIC TILE FLOORING.....BONUS...SOLAR PANELS JUST GOT INSTALLED OVER A YEAR AND A HALF AGO WORTH OVER $18,000 GIVES REDUCED ELECTRICITY BILLS, INCREASED PROPERTY VALUE AND LESS ENVIRONMENTAL FOOTPRINT........GREAT LOCATION....CLOSE TO ANTHONY HENDAY, WHITEMUD FREEWAY, MAJOR SHOPPING (COSTCO) AND RESTAURANTS.....HURRY, DON'T MISS THIS GREAT OPPORTUNITY!!! (id:60626)
Sterling Real Estate
667 Fourth Line
Oakville, Ontario
Restaurant Business for Sale in Oakville, Ontario surrounded by Commercial, Industrial, Offices and Residential. Corner location with high visibility, signage and traffic count. Currently serving Middle Eastern, Mediterranean, Lebanese, Shawarma food at lunch, dinner, take-out and catering. Can be converted to another use upon landlord's approval. LLBO with 60 seats inside plus 80 on the patio. The owner is retiring, and the price is based on the seller's estimation of value of the business and future potential with ideas like expanding the seating, adding breakfast, Pizza and Shisha. Ideal for a family to run to support their livelihood, a brand looking to expand or motivated entrepreneur, chefs alike looking to be restaurateurs from Greater Toronto Area. (id:60626)
RE/MAX Real Estate Centre Inc.
302 20460 Douglas Crescent
Langley, British Columbia
Welcome to Serenade in Langley City! This exceptionally maintained 1 bed unit boasts lofty ceilings, laminate floors, quartz counters, stainless steel appliances, and in-suite laundry. Includes 1 parking, 1 storage locker. Enjoy a clubhouse, gym, and bike storage. Unbeatable downtown location-walk to Douglas Park, shops, dining, and future SkyTrain. Rentals and pets allowed-ideal for first-time buyers or investors. (id:60626)
Team 3000 Realty Ltd.
3957 Wren Lo Nw
Edmonton, Alberta
Discover your future dream home in the sought-after community of Kinglet! This stunning under-construction residence encompasses 1,647 sq ft of thoughtfully designed living space, featuring 9-foot basement ceiling and a convenient side entrance, ideal for developing a future suite. The second floor includes a versatile bonus room, playroom, or additional entertainment space. Inside, you'll find luxurious LVP flooring and elegant cabinets that extend to the ceiling, providing both style and ample storage. The sophisticated railing adds a modern touch to the overall design. Situated on a large pie-shaped lot, this property offers abundant outdoor space and back alley access, presenting the unique opportunity to design outdoor space. Conveniently located close to the highway and shopping, you'll enjoy easy access to all your daily needs. (id:60626)
Maxwell Progressive
514 Victoria Street Unit# 505
Nelson, British Columbia
Be the first to live in this new and modern 1-bedroom, 1-bathroom condo nestled in the vibrant heart of downtown Nelson. Situated in one of Nelson's latest and most exquisite condo developments, this unit offers elite convenience with easy access and covered parking, perfectly suited for your urban lifestyle. Located on the top floor, this high-end corner unit boasts breathtaking panoramic views of Kootenay Lake and Elephant Mountain, which you can enjoy from your own private patio. The open floor plan, complemented by vaulted ceilings, enhances the sense of space and light throughout. Additionally, the convenience of having your own laundry/storage room adds practicality to daily living. Provided in building is secured bicycle storage and a meeting room for private functions, plus, an expansive rooftop patio where you can unwind and take in the stunning views and sunsets. Whether you start your day with a leisurely stroll to a local cafe or end your week with live music or a movie this condo offers not just a home, but a lifestyle where modern comfort meets the dynamic energy of downtown living. Experience the best of Nelson's community spirit and convenience today! (id:60626)
RE/MAX Four Seasons (Nelson)
30 Bonjour Lane
Brule Point, Nova Scotia
OCEAN FRONT in NORTHERN NOVA SCOTIA! Welcome to 30 Bonjour Lane where your dreams of an oceanfront property will come true. This true oceanfront not only comes with a peaceful semi private environment, it also comes with an additional lot housing a Bunkie for your overflow of company or a fun place for the kiddo's to have sleepovers. The cottage boasts an open concept, with 3 bedrooms, a full bath, a full functioning kitchen, laundry, a dining area, a sitting area with a cozy wood stove. It has seen some very nice upgrades in the last couple of years like a wrap-around deck with a sunroom extending along the water front where you can enjoy those beautiful sunsets. The side deck houses a barbeque, some nice patio furniture as well as a propane fireplace to curl up next to. The property has also received some extensive landscaping after the hurricane, the removal of fallen trees then the addition of lawn ornaments, shrubs, trees and flowers. Let's not forget about the rock retaining wall protecting against erosion as well as the huge rock stairs leading down to the sandy beach. Only minutes away you will find the Bread Basket where you can go for lunch and leave with wonderful baked goods, the Brule Point Golf course is also minutes away and the beautiful harbour front Village of Tatamagouche is a mere 15 minute drive a way. All contents as well as the very expensive patio furniture, BBQ, EVERYTHING is included in the sale. This is the type of ocean front property most people dream of owning! Don't miss out! (id:60626)
Sunrise Brokerage & Sales Ltd.
406 - 1471 Maple Avenue
Milton, Ontario
Very charming, upper level 1 + 1 Bedrm/1 Washrm very bright, open concept, turn-key low-rise condo unit at the edge Milton's eastern-most residential Dempsey neighbourhd on corner of main and James Snow Prkwy, just mins to 401/407, walk distance to plazas, restaurants, grocery stores, pub transit, schools, parks, Go Stn, community centres, library, Arts Centre, Walmart and so much more. This amazing east-facing condo unit features chestnut coloured hardwood throughout, large kitchen w/pull up breakfast bar, backsplash, vaulted ceilings, a large den that can be converted into guest bedroom/office/playroom etc, combined living and dining room, a sizeable primary room w/ built-in closets, a tastefully updated bathroom, ensuite laundry, a large extended balcony, a sizeable locker and 1 underground parking spot. The amenities of the building include car wash, a clubhouse w/fitness centre, building monitored security systems partyroom, etc. (id:60626)
RE/MAX Real Estate Centre Inc.
Lot 21 Tudhope Boulevard
Oro-Medonte, Ontario
Discover the perfect canvas for your dream home on this exceptional 150' x 185' lot, ideally situated on Tudhope Road, south of Ridge Road in sought-after Oro-Medonte. Nestled in a serene enclave of estate homes, this property offers the rare combination of privacy, prestige, and proximity to nature. Enjoy the tranquility of country living with the convenience of nearby amenities. Located just minutes from the sparkling shores of Kempenfelt Bay and steps from the scenic Simcoe County Trail, outdoor enthusiasts will appreciate the endless opportunities for hiking, biking, and waterfront recreation. Whether you're planning a custom build or investing in future potential, this level, generously sized lot offers endless possibilities in one of Simcoe County's most desirable communities. (id:60626)
Century 21 B.j. Roth Realty Ltd.
1080 Olaus Way Unit# 1a
Rossland, British Columbia
Red Mountain Investment opportunity! Live Where the Mountain Lifestyle Comes Easy — Thinking of moving to or investing at Red Mountain? Discover mountain living at its best—where the air is fresh, the lifestyle is active, and the community is growing. This fully furnished, move-in-ready 2-bedroom, 2-bathroom ground-floor condo offers it all: Ski-in access, with biking and hiking trails right outside your door! Incredible view of Red Mountain. Covered parking and a private storage locker large enough for all your gear, private balcony & patio with hot tub hook-ups! Pet-friendly and rental-friendly—perfect for full-time living or as a vacation/investment property. This comes with your own property manager ready to help you generate income! Located in a thriving new development at Red, you're steps away from a new bike park, coffee shop, and a growing community of like-minded outdoor enthusiasts. Whether you're a ski and bike lover, a nature enthusiast, or simply looking for a low-maintenance mountain getaway, this condo checks all the boxes. Use it as your full-time residence, or take advantage of its strong short-term rental potential—available for daily, weekly, or monthly rentals. Don’t miss this opportunity to be part of the vibrant Red Mountain lifestyle! (id:60626)
Fair Realty (Nelson)
763 King Street West
Kingston, Ontario
Fantastic opportunity to own this charming home full of character, located in beautiful & historic Portsmouth Village just minutes from Queen's University, St. Lawrence College, and the picturesque Lake Ontario Park! Step inside and be greeted by stunning exposed limestone with barn board accents and beautiful wood beams that add warmth and timeless appeal. The main floor features a large eat-in kitchen that is perfect for family gatherings and casual meals,offering plenty of space and a welcoming atmosphere. The large dining room features a cozy electric fireplace and access to the huge fenced in rear yard. A large 4-piece bathroom and large bedroom complete the main floor. The upper level boasts 2 great sized bedrooms and a sunroom that offers a peaceful retreat, perfect for an office or cozy den. This home provides flexible living spaces to suit your needs. The prime location provides this property with versatility as wonderful family home or as an excellent income property! (id:60626)
RE/MAX Finest Realty Inc.
306 - 100 The Promenade
Central Elgin, Ontario
et's go to Kokomo! This beautiful and spacious condo in the heart of the Kokomo Beach Club community is steps from the Port Stanley Blue Flag beach and charming downtown Port Stanley with a lovely selection of shops and restaurants. This Shore Model (approximately 1,000 - 1,020 sf) is a 2 bedroom, 2 bathroom condo which offers a spacious and well laid out floorplan with a private balcony. Some of the features include a master with a walk-in closet and ensuite, and open living space off the kitchen. Your home will be finished with designer selections in your choice of two different colour schemes. Finishes include quartz countertops in kitchen and island, luxury vinyl plank flooring in the living areas, ceramic tile in the bathroom, and more. Each unit has private HVAC controls, in-suite laundry, underground parking, and access to the rooftop patio with lovely views of the Kettle Creek Golf Course. Owners will also enjoy a membership to the Kokomo Beach Club complete with an outdoor pool, gym, yoga studio, and owners lounge, which is located adjacent to the building. Explore the Kokomo community including a pond, park, views of the golf course and 12 acres of protected forest through the walking trail. Please contact Listing Realtors for pricing and availability. Note that the condo fees are based on .38 per sf plus $80 per unit for the Beach Club. INCENCTIVE OFFERED: The next person to buy a Shore model from the builder, a second underground parking space will be included in the purchase. LIMITED TIME INCENTIVE. Photos in listing are of are of another unit of the same model in the building. (id:60626)
A Team London
136 Second Avenue E
North Bay, Ontario
Ideal home for several uses. This 2.5 story centrally located just a short walk to all the local amenities down town North Bay has to offer. Close to the city bus terminal to move all over the city if you don't have vehicle. Also walking distance to the beautiful North Bay waterfront. The home features spacious front entrance, a living room with a formal dining room. Large kitchen with newer appliances, 2 piece bath and an office or den space on the main level. 6 bedrooms on the 2 upper floors with a 4 piece bath. Laundry is located in the basement. Upgrades include a 200 amp electrical panel, all new wiring. It has a hot water gas heating system, plumbing, windows, doors and flooring have been updated recently. Full fenced yard. With the number of bedrooms and location this home is suitable for family living, student housing or potential rental income space. (id:60626)
Century 21 Blue Sky Region Realty Inc.
51 Branscombe Lane
Hampton, New Brunswick
Welcome to this charming and well-maintained home nestled on 1.4 acres in a gorgeous, private settingjust minutes from all amenities. This 3-bedroom bungalow is in excellent condition and move-in ready for its next family. Enjoy the ease of one-level living with a thoughtful layout, plus a basement offering approximately 1,300 sq ft of additional space. The basement features updated insulation, and a cozy wood stoveperfect for added comfort and efficiency. Step into the stunning 40-foot, three-season sunporchan ideal space for relaxing or entertaining. The kitchen has been beautifully upgraded with an Avondale design, and the home features gleaming hardwood and tile flooring throughout. Located just a 10-minute walk to the river, town parks, and scenic walking trails, youll love the outdoor lifestyle this property offers. Imagine having your own pond and charming covered bridge right on your landalong with plenty of local wildlife! The detached double garage (24x32) (OWN ELECTRICAL PANEL)provides tons of storage or workspace. This truly is a wonderful home with so many extrasdont miss your chance to make it yours. looking for a peaceful lifestyle this home and location would be perfect. (id:60626)
Exit Realty Specialists
2171 Hallecks Road
Elizabethtown-Kitley, Ontario
Charming 2.5-Acre Stone Country Retreat - Quick Facts Bedrooms: 2 + versatile 3rd room (office/den/bedroom) Bathroom: 1 full (4-piece) Garages & Outbuildings: Detached 2-car garage Single-car garage/workshop or storage shed. Lot Size: 2.5+ acres of mixed lawn and mature trees. Location: Minutes to Brockville and Highway 401 and an easy commute to Kingston. Welcome Home-Sunporch Entry: A bright, four-season space perfect for morning coffee, indoor gardening, or simply relaxing. Mudroom: Ample room to keep coats and boots out of the way. Main Living-Living Room: Generous proportions with large windows framing the pastoral views. Eat-In Kitchen: Oversized layout with solid oak cabinetry and abundant storage - Room for a dining table or breakfast nook, 4-Piece Bath: Conveniently located on the main level. Upstairs-Primary Bedroom: Spacious and light-filled, with room for a seating nook or small desk. Second Bedroom: Generous closet space and a large window-perfect for guests or a hobby room. Third Room: Flexible space easily used as an office, craft room, or small bedroom. Work & Play Below High-Ceilinged Basement: Ideal workshop space or extra storage. Tall ceilings accommodate workbenches and shelving. Utility Area: Space for laundry, mechanicals, and overflow storage. Outdoor Haven-Double Car Garage: Deep bays for vehicles, lawn equipment, and projects. Secondary Outbuilding: Ideal for ATVs, a workshop, or a casual hangout. Acreage: Open lawns, mature tree lines, and future potential for a large kitchen deck. Imagine sipping your morning coffee in full sun! Endless Potential This quaint stone home offers country charm, practical outbuildings, and room to grow. Whether you're looking for a weekend escape or a forever home with workshop space, this property delivers. Book your private showing today and start dreaming! (id:60626)
RE/MAX Hometown Realty Inc
25, 35 Springborough Boulevard Sw
Calgary, Alberta
This beautifully updated Brownstone townhouse features 2 bedrooms, 1.5 bathrooms a single detached garage and 1,445 square feet of living space over two levels! The large and bright kitchen has been updated with timeless white cabinetry with subway tile backsplash, a blue accent island and subway tile backsplash. The kitchen is complete with a large pantry and overlooks the dining area with access to the private south-facing balcony. The large living area has a wall of windows overlooking the boulevard that allow natural light to pour through the main level all day long. Updated vinyl flooring flows throughout the main level, perfect for those with children and pets. The upper level has fresh carpet throughout and offers two dormered primary bedrooms giving an architectural design that is rarely found. Spanning 15'x16', the larger bedroom has ample space to comfortably accommodate a full bedroom suite and the second bedroom, virtually equal in size, is the perfect guest space or den with double closets for ample storage. The large 5 pc bathroom has double sinks and separates the bedrooms for added privacy. Laundry is conveniently located on the upper level. Completing this updated home is a single detached garage to keep your vehicle and valuables safe all year long! Conveniently located in desirable Springbank HIill, this home is just minutes from countless amenities and within walking distance to the LRT for quick access to downtown. (id:60626)
Charles
201 - 100 The Promenade
Central Elgin, Ontario
Let's go to Kokomo! This beautiful and spacious condo in the heart of the Kokomo Beach Club community is steps from the Port Stanley Blue Flag beach and charming downtown Port Stanley with a lovely selection of shops and restaurants. This Shore Model (approximately 1,000 -1,020 sf) is a 2 bedroom, 2 bathroom condo which offers a spacious and well laid out floorplan with a private balcony. Some of the features include a master with a walk-in closet and ensuite, and open living space off the kitchen. Your home is finished with designer selections including quartz countertops in kitchen, luxury vinyl plank flooring in the living areas, ceramic tile in the bathroom, and more. Each unit has private HVAC controls, in-suite laundry, underground parking, and access to the rooftop patio with lovely views of the Kettle Creek Golf Course. Owners will also enjoy a membership to the Kokomo Beach Club complete with an outdoor pool, gym, yoga studio, and owners lounge, which is located adjacent to the building. Explore the Kokomo community including a pond, park, views of the golf course and 12 acres of protected forest through the walking trail. Please contact Listing Realtors for pricing and availability. Note that the condo fees are based on .38 per sf plus$80 per unit for the Beach Club. (Photos are of Shore Model of a different unit in the building.) INCENCTIVE OFFERED: The next person to buy a Shore model from the builder, a second underground parking space will be included in the purchase. LIMITED TIME INCENTIVE. (id:60626)
A Team London
102 44 Blue Jay Way
Vaughan, Nova Scotia
Welcome to your brand-new home in Falls Lake Resort, an ideal setting for full-time living or a profitable Airbnb investment. This 3-bedroom, 3-bathroom home is designed for modern comfort and efficiency, perfect for downsizers or first-time homebuyers. Located within the Falls Lake Resort condominium community which offers exclusive access to a private beach and boat launch, making it easy to enjoy the lake lifestyle. Inside, youll find stylish quartz countertops, cozy living space, durable vinyl plank flooring throughout, and the comfort of two heat pumps for year-round efficiency. Experience the perfect blend of relaxation and convenience in this sought-after lakeside community. Call your Agent to book your showing! Directions to the property: From Hwy 14, to New Ross Road, right on Resort Rd, right on Murphy Lane, left on Blue Jay Way - Lot 102 / Civic 44 (id:60626)
Royal LePage Atlantic - Valley(Windsor)
5 Victoria Street
Truro, Nova Scotia
Amazing Truro investment opportunity! What a great way to get into real estate investment in the Truro Market (a much more affordable way to buy investment properties outside of Halifax). 5 Victoria Street features 4 spacious one bedroom apartments, currently all rented. Heat is included in the rent and 2 units have their power included (one unit currently rented well below market, room to improve revenue). This fall there is a new roof and new hot water heater and most windows are only 3 years old. Many large capital expenses have been replaced. These units are located right downtown, close to many amenities including NSCC and decent proximity to the hospital and highway. Time to build wealth through owning real estate and this one is a great start. The seller will consider a vendor take back loan on the right offer. (id:60626)
Press Realty Inc.
1026 Kitson Court Lot# 3
West Kelowna, British Columbia
Amazing R1 zone lots for S x S duplexes with secondary suites with site coverage allowance of up to 50% and building up to 3 stories. Incredible opportunity to construct a S x S duplex or single-family home on these easy buildable lots offering wide frontages. This remarkable subdivision is located in the heart of Lakeview Heights, near many renowned wineries and wine trails. Just a quick 10-min drive from downtown Kelowna and close proximity to the beach, schools and shopping. No restriction on builders, Flexible building guideline and no time restriction allows you to customize and build at your own pace. The seller is open to the idea of extended completion and potentially starting construction prior to closing. Contact LR to further explore and discuss the specifics. The designs provided for lots 8,5,4,3 and 2 have received preliminary approval. Price is plus GST (id:60626)
RE/MAX Kelowna
1507 - 5 Lisa Street
Brampton, Ontario
Very Bright, Spacious & Well Maintained 1239 Sq ft (MPAC) Unit With 2 Bedroom, 2 Bathroom & A Den. Conveniently Located Near Bramalea City Centre. A Very Functional Unit With Spacious Open Concept Living Area, Dining Room and A Den That Can Easily Be Converted to a 3rd Bedroom. Separate Kitchen With Granite Countertop, Stainless Steel Appliances and Breakfast Area With Lots of Natural light. Generous Size Primary bedroom with Ensuite Bathroom and a Large Closet. $$$ Spent on Upgrades: Laminate Flooring, Wainscoting, Crown Moulding, Closet Organizers, Mirrored Sliding Doors, Professionally Painted, Fully Renovated Washrooms, Porcelain Tiles In Hallway, Move In Ready Condition!! Excellent Location with easy access to Highways and Transit. Building Amenities Incl. Tennis & Basketball Courts, Pool, Sauna, Exercise/Party/Billiard/Library Rms, Terrace, Park, Parks, Schools, ++. (id:60626)
Save Max Supreme Real Estate Inc.
101 Lake Breeze Drive
Ashfield-Colborne-Wawanosh, Ontario
Retire along the shores of Lake Huron in the highly sought after The Bluffs on Huron, adult lifestyle community. This magazine-worthy Lakeside home with crawl space (entirely spray foamed) has been finished with attention to detail in every corner of the home. Natural lighting resonates throughout the entire home which amplifies the modern colour palette selections on the walls, flooring and flat ceiling. The upgraded kitchen features stainless steel appliances, eye-catching backsplash and extended white cabinetry with crown moulding. This floor plan boasts the ideal entertaining areas in the open concept kitchen with island, the spacious dining area and the cozy living room featuring a crisp white gas fireplace with marble surround. Expand your living space to the outdoors on the 10 X 24 deck surrounded with a privacy fence and gorgeous black retractable awning. Many hours are enjoyed 3 seasons of the year which truly enhances the lakeside model. The oversized primary bedroom with large walk-in closet and 4 piece ensuite are situated at the back of the home ensuring privacy. Guests will fall in love with their roomy 2nd bedroom, having the main 4 piece bathroom closeby & footsteps away from the laundry room with a deep laundry sink. The lakefront state of the art 8000 sq. ft. clubhouse is a great place to play pickle ball, swim in the indoor pool, work out in the gym or relax in front of the fireplace while watching the sunset over Lake Huron. Minutes from Goderich, golf courses and amenities. Reach out to your REALTOR to book a personal viewing of this stunning home. (id:60626)
Royal LePage Heartland Realty
41 19th Street E
Prince Albert, Saskatchewan
Elegant custom bi-level! This timeless 1,245 square foot jaw dropper details 5 bedrooms, 3 bathrooms and comes impeccably finished. The main level of the residence provides a gorgeous fully loaded white kitchen that includes a walk-in pantry, dark stainless steel appliances, pot filler, sleek subway tile backsplash, vaulted ceilings and an absolute ton of natural lighting. The lower level is fully developed providing a large amount of recreational space, lots of storage and big bedrooms. Additionally, the home is equipped with a electric fireplace, 24x24 heated attached garage and main floor laundry. The exterior of the property is wonderfully landscaped, fully fenced and boasts a huge south facing deck! (id:60626)
RE/MAX P.a. Realty
335 30th St Sw
Edmonton, Alberta
Introducing the Metro Shift 18 by award winning Cantiro Homes, a rear laned single family home offering even more space and versatility. It is designed to fit on a wide range of lots and easily incorporate a side entrance for future basement income suite. The expansive open-concept main floor includes a spacious kitchen, dining, and living area – perfect for family living and entertaining. The basement offers groundworks/rough ins for a future legal suite, plus with the Equity Personalization Package, you can add a 2 beds basement suite, ideal for rental income or extended family, or opt to add the suite yourself at a later date. The Metro Shift 18 provides the perfect balance of space, convenience, and adaptability. *photos are for representation only. Colours and finishing may vary* (id:60626)
Sweetly
1007 3489 Ascot Place
Vancouver, British Columbia
Enjoy stunning panoramic views of the North Shore Mountains and Downtown Vancouver from this bright, quiet apartment in a well-maintained concrete high-rise. Ideal for investors or first-time buyers, the home features a smart, functional layout with laminated flooring and a balcony. Just steps to Joyce SkyTrain, major bus routes, shops, restaurants, parks, and more-only two stops to Metrotown and 20 minutes to Downtown. Not facing skytrain for added quiet and privacy, while still enjoying unbeatable convenience. Comes with 1 parking and 1 storage locker. (id:60626)
RE/MAX City Realty
39 - 3202 Vivian Line
Stratford, Ontario
Looking for brand new, easy living with a great location? This condo is for you! This 2 bedroom, 1 bath condo is built to impress. Lots of natural Light throughout the unit, great patio space, one parking spot and all appliances, hot water heater and softener included. Let the condo corporation take care of all the outdoor maintenance, while you enjoy the easy life! Located on the outskirts of town, close to Stratford Country Club, and easy walk to parks and Theatre and quick access for commuters. *photos are of model unit 35 (id:60626)
Sutton Group - First Choice Realty Ltd.
48 - 3202 Vivian Line
Stratford, Ontario
Looking for brand new, easy living with a great location? This condo is for you! This 2 bedroom, 1 bath condo is built to impress. Lots of natural Light throughout the unit, great patio space, one parking spot and all appliances, hot water heater and softener included. Let the condo corporation take care of all the outdoor maintenance, while you enjoy the easy life! Located on the outskirts of town, close to Stratford Country Club, and easy walk to parks and Theatre and quick access for commuters. *photos are of model unit 35 (id:60626)
Sutton Group - First Choice Realty Ltd.
402 - 20 Southport Street
Toronto, Ontario
1 + Den in a Well Maintained 24-Hour Gated Community. Desirable South Kingsway Village, High Park-Swansea Neighbourhood. Loaded with Amenities: Indoor Swimming Pool, Hot Tub, Sauna, Exercise Room, Squash Courts, Games Room, Library, Party Room, and Guest Suites. Large Bedroom, Deep Soaker Tub and A Large Separate Shower. Sliding Door To Solarium/Den Has Been Removed. All-Inclusive Low Maintenance Fee Covers All Utilities Plus Cable for TV and Internet. Amazing Location. Waterfront Trails, Grenadier Pond, Jogging Paths, High Park, Bloor West Village, TTC Streetcar at Door Step, Mimico GO Station & Gardiner Expressway Minutes Away. (id:60626)
Royal LePage Realty Centre
1804, 881 Sage Valley Boulevard Nw
Calgary, Alberta
Welcome to beautiful Sonoma at Sage Hill. This Move-in Ready townhome has 1913 sq ft of living space, 2 Primary Beds with 4pc Ensuites and walk-in closets, New Appliance package, Walk out Basement that backs onto green space and an Attached Garage!! Start each day in this super bright kitchen with an unobstructed view of the pathways and natural ravine from your private upper balcony. With Quartz counter tops, undermount sink, tons of cabinet space for extra storage including a closet/pantry to keep yourself clean and organized plus a BRAND NEW FRIDGE, STOVE and DISHWASHER package! The patio door and large living room window floods the Dining and Family room with natural light, connecting the living space with the upper balcony for BBQ's or unwinding with a spectacular view. Just off the kitchen is the Den/office space, main floor powder room and the spacious foyer with the attached garage entry. The upper level is where you'll find 2 bright and large primary bedrooms with 4pc ensuites (Quartz counters), walk in closets and upper level Laundry!! The lower level has a large sunny rec room with a WALK OUT BASEMENT, a full 4pc bathroom (Quartz Counters) and an extra storage room. The lower patio connects you to the green space with a separate entrance and another quiet area to sit and relax and be outside. BRAND NEW carpets have been installed throughout (Spring 2025) and everything has been freshly painted so all you need to do is move in and enjoy. With an attached garage, manicured curb appeal and tons of room for everyone, you can start fresh and clean in this Sage Hill gem. Just minutes from shopping and more adjacent green space with pathways for biking and walking this family friendly and Move in Ready home won't last long. Contact your favourite realtor now and come see your new home. (id:60626)
Exp Realty
518 Truro Heights Road
Truro Heights, Nova Scotia
Turn off Morley Avenue and onto Truro Heights Road to discover this exceptional new builda thoughtfully designed 2-bedroom, 2-bathroom semi-detached home that perfectly blends comfort, style, and energy efficiency, all on one level.Step inside to a bright and spacious open-concept layout, where large, well-placed windows invite natural light throughout the home. The modern interior features durable vinyl plank flooring and a beautifully appointed kitchen with sleek quartz countertops, offering both elegance and practicality.This home is built for maximum efficiency and year-round comfort, with ICF (Insulated Concrete Form) construction, in-floor heating, and a ceiling cassette unit for cooling and alternate heat. The heated garage, finished with an epoxy floor, adds a touch of sophistication and is perfect as a workshop or secure parking space.Enjoy low-maintenance outdoor living with concrete front and back patios, ideal for relaxing or entertaining. Covered under the remaining 6 years of a LUX Home Warranty, this home is a testament to quality craftsmanship and peace of mind. Perfectly located minutes from Highway 102 and close to all essential amenities, this home offers modern convenience in a quiet, accessible neighborhood. (id:60626)
Royal LePage Atlantic
55 Duke Street W Unit# 1201
Kitchener, Ontario
WELCOME TO SUITE 1201 AT 55 DUKE STREET WEST! Young Condos located at 55 Duke Street West is about as central as you’re ever going to get. It’s adjacent to City Hall - which means it offers easy access to a ton of great amenities - like restaurants, entertainment, and shopping. How would you like to have the LRT at your literal doorstep? This brand new 2 bedroom, 2 bathroom condo with sunset views is in the heart of vibrant downtown Kitchener! Soak in the breathtaking citywide panoramas from your balcony, and check out our TOP 5 reasons why you'll love this home! #5 CARPET-FREE LAYOUT - This turnkey condo is just waiting for you. You’ll appreciate plenty of natural light from the expansive windows with western exposure - leading to beautiful sunsets. Take note of the carpet-free layout, complete with luxury vinyl plank flooring, a well-equipped kitchen, which includes new whirlpool stainless steel appliances, stacked subway tile backsplash, and a large island with quartz countertops throughout. There's also a fantastic private balcony to kick back and relax on, with unobstructed picturesque views of Victoria Park. #4 IN-SUITE LAUNDRY - This practical addition will save you time and effort! #3 BEDROOMS & BATHS - The primary suite boasts fantastic views, a walk-in closet, and a 4-piece ensuite with a shower/soaker tub combo. The second bedroom also has fantastic views, and there’s a main 4-piece bathroom with shower/soaker tub combo. #2 BUILDING AMENITIES - Enjoy the fitness centre, co-working lounge, dog park, rooftop terrace with a running track, party room, and beautifully landscaped gardens. A RARE BONUS: Your secure underground parking spot comes complete with an owned powered EV charger. There's also a locker for added storage. #1 LOCATION - Your new condo sits in a prime central location, moments to excellent restaurants, cafes, shopping, & entertainment. You have a hassle-free commute with the LRT at your doorstep and quick and easy highway access (id:60626)
RE/MAX Twin City Realty Inc.
12237 Oak Avenue
Fort St. John, British Columbia
* PREC - Personal Real Estate Corporation. Do you dream of an oasis with a heated garage, and a heavenly garden, and being close to town? This charming 4-bedroom, 2-bathroom house on a private half-acre lot offers the perfect blend of convenience and tranquility, located just minutes from town. The expansive yard features beautiful gardens and a detached garage, providing ample space for hobbies or a workshop with Navien tankless boiler system for garage in-floor heat. Inside, the home has been professionally renovated, showcasing the expertise of skilled craftsmanship. The bright, open-concept layout is designed for coziness while looking out your Idyllic picture window. Additionally, both bathrooms underwent a complete transformation, featuring modern fixtures and stylish tile work, that bring a fresh and luxurious feel to these essential spaces. With plenty of room for both relaxation and play, this dream home is ready for you! On demand HW 2023, Furnace 2005, Waterpump 2021, Sump pump 2019, PEX plumbing- so many features. Ask for a feature sheet! (id:60626)
Century 21 Energy Realty
12 Empire Street
Welland, Ontario
Welcome to this charming and energy-efficient home in the heart of downtown Welland. Built in 1928, this property sits on an expansive, deep lot, offering a private urban oasis. Enjoy the benefits of no gas bills thanks to the modern Carrier 3.0 ton air-source heat pump. Parking is never an issue with space for up to 7 vehicles. The home features two comfortable bedrooms, with a versatile basement area ready to be transformed into an additional bedroom, office, or bonus room. The main floor boasts a beautifully renovated washroom. Car enthusiasts and hobbyists will be impressed by the massive 1200 sq ft detached two-bay garage with dedicated workshop space. Both the house and garage feature durable steel roofs for long-term peace of mind. Additional storage is available in two on-site steel sheds. Inside, you'll find ample storage, including four convenient walk-in closet spaces. (id:60626)
Coldwell Banker Advantage Real Estate Inc
37 Oakvale Court
Timberlea, Nova Scotia
Welcome to 37 Oakvale Court, Timberlea Spacious,PRE-INSPECTED and Move in ready Home. Nestled on a quiet cul-de-sac in the sought-after Greenwood Heights community of Timberlea, 37 Oakvale Court is a beautifully maintained 5-bedroom, 2.5-bath semi-detached home offering space, comfort, and incredible versatility for growing or extended families. Step inside to find a warm, neutral interior complemented by thoughtful upgrades, including a new basement shower, a second kitchen on the lower level, and a freshly paved driveway. Energy-efficient heat pumps on both the main and upper levels provide year-round comfort. The main floor boasts a bright and spacious living and dining areaperfect for hosting guests. The kitchen features stainless steel appliances, generous cabinet and counter space, and a convenient in-kitchen laundry nook. A powder room completes the main level. Upstairs, you'll find three well-sized bedrooms, including a lovely primary suite, along with a full bathroom. The fully finished basement offers amazing flexibility with a cozy rec room, two additional bedrooms, a full bath, and a kitchenideal for extended family or in-law use. The layout and potential of a separate side entrance make it well-suited for a future secondary suite. The sellers have confirmed with the city that zoning bylaws permit a legal secondary unit with proper permits and approvals, offering excellent potential for added value or rental income. Located just 30 minutes to Downtown Halifax and close to schools, trails, parks, shopping, and public transit, this home offers convenience and lifestyle. Recently pre-inspected and in excellent condition, its ready for its next owners. A perfect fit for larger families or savvy buyersbook your private showing today! This opportunity wont last. (id:60626)
RE/MAX Nova (Halifax)
46 Donegal Run
St. John's, Newfoundland & Labrador
Introducing 46 Donegal Run, The Griffiths, a beautifully crafted duplex built by the award-winning New Victorian Homes, located in the desirable Galway community. Priced at $479,900, this 1,904 sq. ft. home is thoughtfully designed for modern family living. The Griffiths honors a deep family legacy, with roots tracing back to Dieter’s mother, Regina Griffiths, and the Celtic ancestors of the New Victorian Homes team, who settled in Ship Harbour, Newfoundland. With 3 spacious bedrooms, 2.5 bathrooms, and a garage, this home combines luxury and practicality seamlessly. The open-concept main floor is flooded with natural light through large windows, creating a bright, welcoming atmosphere. The layout flows effortlessly, offering plenty of space for entertaining or simply enjoying time together as a family. The large rear patio is perfect for everything from morning coffee to weekend gatherings and quiet evenings. Upstairs, the primary bedroom provides a peaceful retreat, and a second-floor laundry area adds convenience. The flexible design also allows for a bedroom to be converted into a home office. Built with energy-efficient insulation and premium finishes, this home includes a 10-year transferable Atlantic Home Warranty. The turnkey price covers a completed design, serviced lot, full landscaping, and a paved driveway. New Victorian Homes also offers personalized quotes for additional features, such as basement development! (id:60626)
Atlantic Team Realty Incorporated
107 Roger Street Unit# 101
Waterloo, Ontario
Welcome to your ideal urban retreat, perfectly situated in the heart of Uptown Waterloo. This beautifully designed 2-bedroom, 1-bathroom condo offers the perfect blend of style, comfort, and unbeatable location – ideal for professionals, students, or investors looking to be at the center of it all. Step inside and be greeted by luxury vinyl plank flooring that flows seamlessly throughout the space, creating a modern and cohesive feel. Large, bright windows flood the unit with natural light, creating a warm, welcoming ambiance. The kitchen is a true highlight, featuring sleek quartz countertops that add both beauty and durability to your culinary experience. Both bedrooms are equipped with walk in closets, providing ample storage and comfort. Enjoy your morning coffee or unwind after a long day on your private ground-level balcony, offering a cozy outdoor escape. This location simply can’t be beat. Just minutes from the University of Waterloo, Wilfrid Laurier University, and steps to the LRT, you’ll enjoy quick, car-free access to Downtown Kitchener, local restaurants, boutique shops, the hospital, and Spur Line Trail. Whether you're commuting, grabbing a bite, or enjoying the outdoors, everything you need is right at your doorstep. Don’t miss this rare opportunity to own a stylish condo in one of Waterloo Region’s most sought-after communities. (id:60626)
RE/MAX Twin City Realty Inc. Brokerage-2
Rr 212 & Twp Rd 534
Rural Strathcona County, Alberta
Located 10 minutes from town and minutes to Ardrossan schools, this 39.75 acre parcel offers a wonderful build site and a great place to build your new country home. Post and rail fencing is installed along frontage of lots. (id:60626)
Royal LePage Prestige Realty
5 - 20 Edenvale Drive
Ottawa, Ontario
Spacious Terrace Condo Bungalow in Village Green in desirable Kanata area, close to all amenities, 2 Bedrooms with own ensuite Bathrooms plus Den, 2.5 Bathrooms, single car garage with inside entry, Granite counter top in Kitchen, Living room with gas fireplace, close to the park and ride and close to the bus station, quick access to Highway 417, 5 Appliances included, Garage door opener with remote. Please note Realtor is related to the Owner disclosure form is attached. Schedule B attached must Accompany all offers. (id:60626)
RE/MAX Hallmark Realty Group

