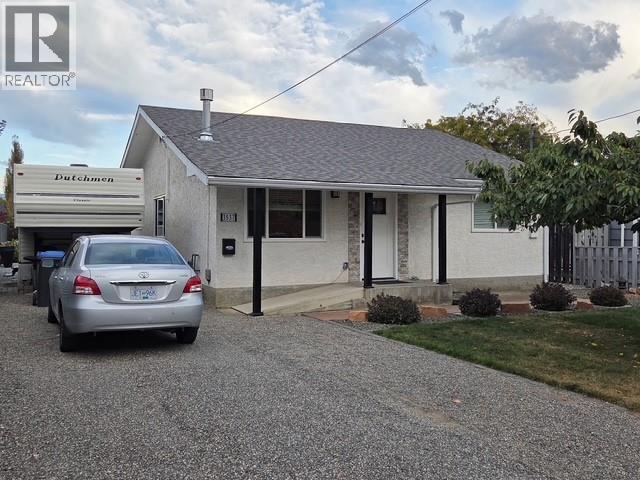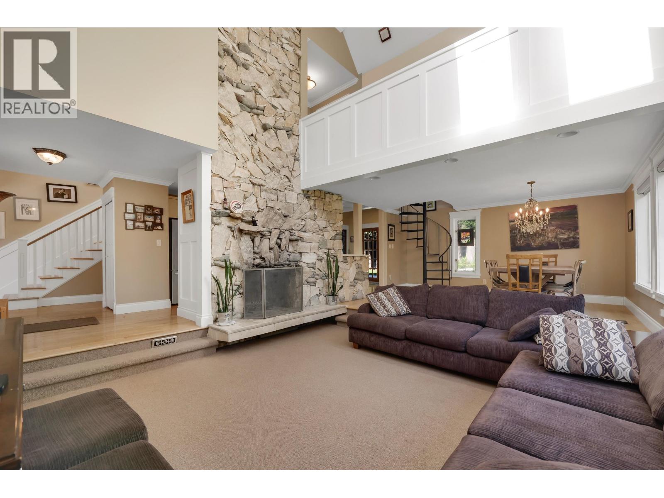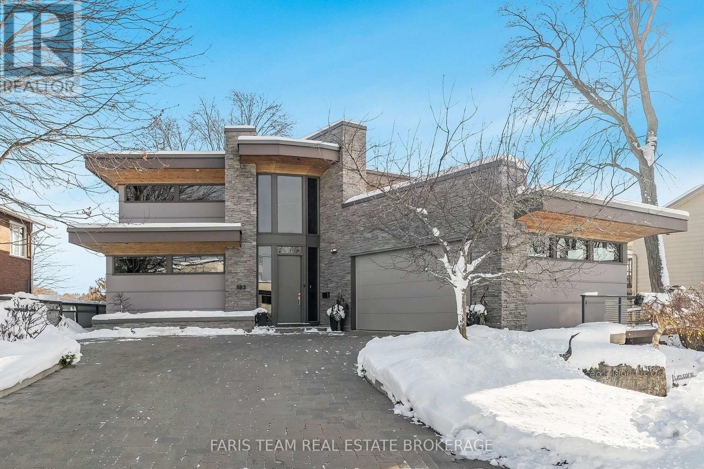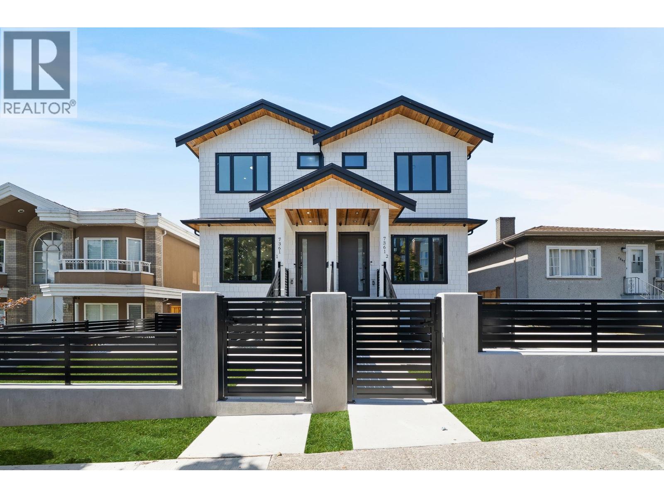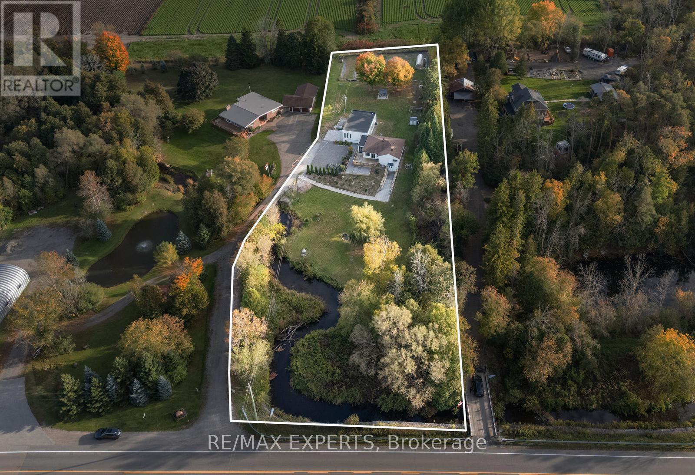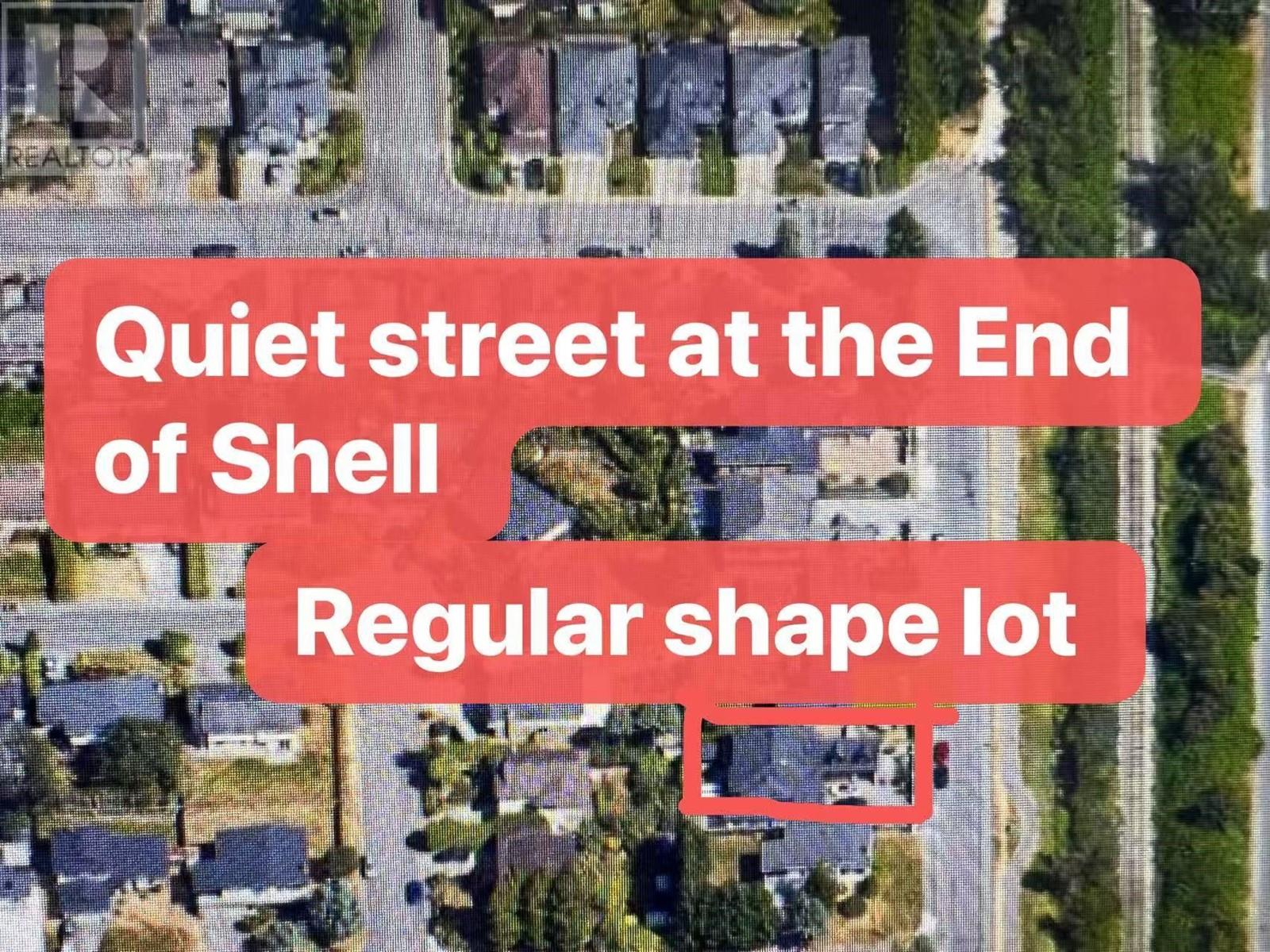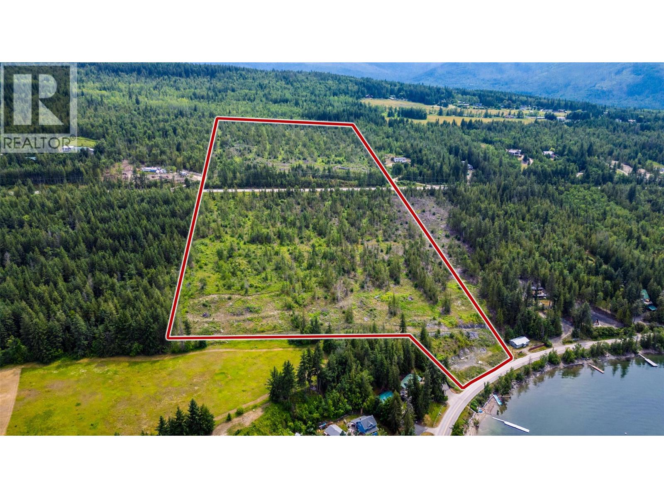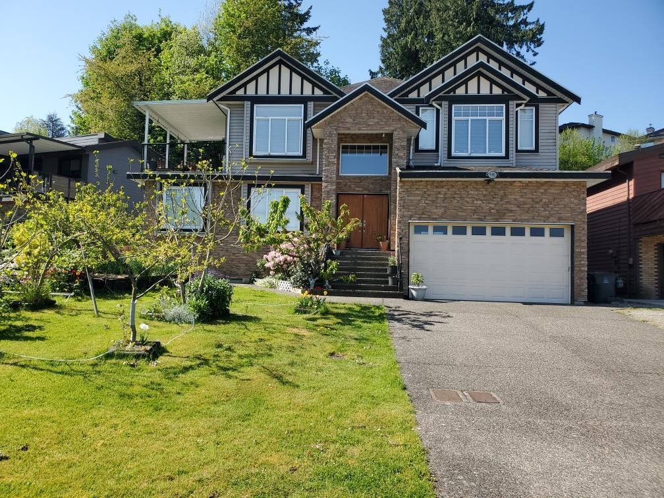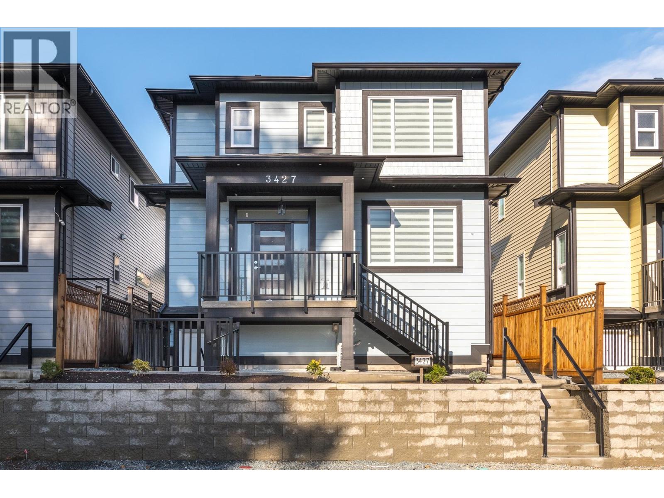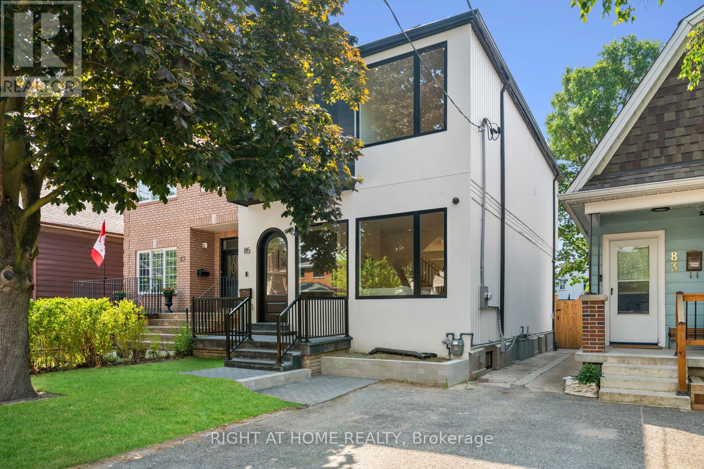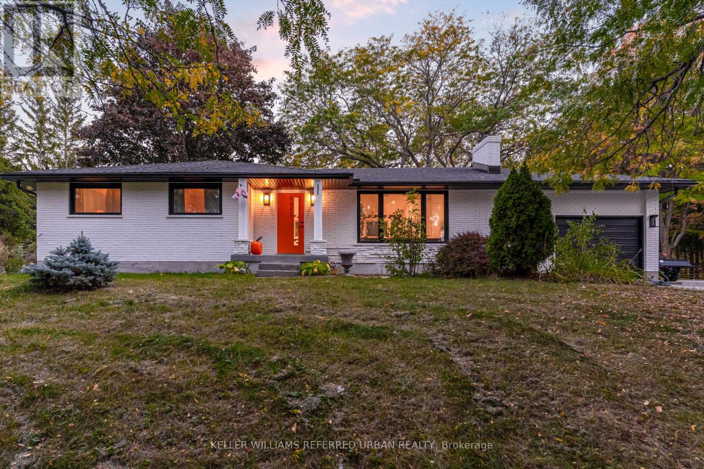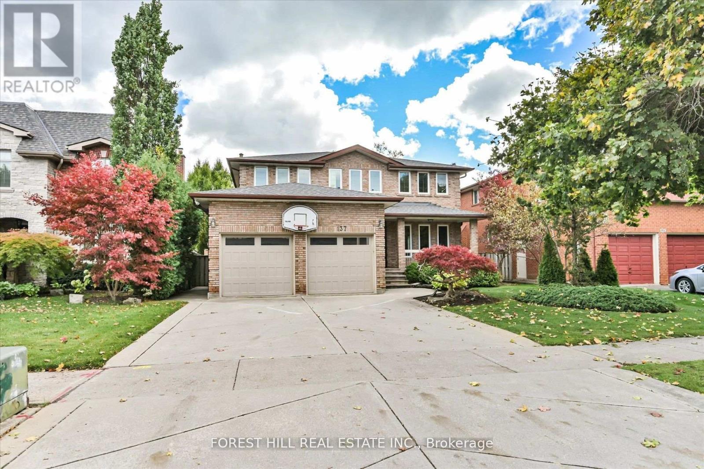3537 Lakeshore Road
Kelowna, British Columbia
An updated ranch style home that was originally built in 1945 with major additions in 1978, on a large .23 acre lot located in a recreational corridor of Lakeshore Road. Across the road from some of Kelowna's iconic Lakefront properties. Zoned MF-1 (Infill housing) offering flexibility for Townhomes, Duplexes or Small scale multi family builds, with a Land Assembly. Ideal property for a boutique developer, investor group or high end recreational/urban living development as a land assembly that aligns with Kelowna OCP goals. (id:60626)
RE/MAX Kelowna
1159 Axen Road
Squamish, British Columbia
One of a kind, custom Brackendale home on a large, private corner lot framed by mature hedges. Enjoy the hot tub under a covered gazebo, peaceful garden pond, and all-day sun as it moves across the yard. A double garage and lean-to shed offer plenty of space for toys and storage. Inside, a stunning stone wood fireplace anchors the living room with mezzanine, complemented by a gas fireplace, solid oak floors, shaker doors, and board-and-batten detailing. Two bedrooms and one bath up, plus two bedrooms and two baths down. A warm, character-filled home in the heart of Brackendale - a true must-see. (id:60626)
RE/MAX Sea To Sky Real Estate
183 Cedar Island Road
Orillia, Ontario
Top 5 Reasons You Will Love This Home: 1) Discover this rare opportunity to own a stunning home on prestigious Cedar Island, right in the heart of Orillia, with 168' of prime Lake Couchiching frontage and a scenic canal along the side, you'll enjoy breathtaking, uninterrupted views of the lake and the Orillia Sailing Club 2) This custom-designed, newly renovated home features a modern open-concept layout, expansive windows, and designer finishes throughout, alongside a chef-inspired kitchen with high-end Bosch appliances and stone countertops anchoring the main level 3) Your primary suite offers true comfort with a generous walk-in closet and a spa-like ensuite complete with a luxurious steam shower, making for the perfect space to unwind 4) Step inside to the upper level showcasing three additional bedrooms, with the third bedroom currently being used as a large recreation space, perfect for movie nights or a game of pool 5) Relax on the canal-side terrace, entertain lakeside, or head out from your private dock for a day on the water, all while enjoying the durability of Hardie Board siding, the comfort of an insulated and heated two-car garage, and the added curb appeal of an interlock driveway, all just a short stroll from downtown Orillia's shops, restaurants, and cultural attractions. 3,034 above grade sq.ft. *Please note some images have been virtually staged to show the potential of the home. (id:60626)
Faris Team Real Estate Brokerage
1 7361 Fraser Street
Vancouver, British Columbia
Stunning new half duplex, built with quality finishes and attention to detail. The main floor features an open-concept layout with a cozy fireplace, engineered hardwood floors, in-floor heating, a gourmet kitchen with premium integrated appliances, and quartz counters. Step outside to a covered deck overlooking your private backyard. Upstairs offers 3 bedrooms and 2 bathrooms, including a generous primary suite with walk-in shower, and private balcony with city views. The basement boasts a 2-bedroom suite, ideal for rental income or extended family. Additional features include A/C, CCTV cameras, crawlspace for storage, garage plus carport parking. Located close to transit, schools, parks, and shops. A perfect blend of luxury, comfort, and convenience. (id:60626)
Sutton Group-West Coast Realty
2821 Mt Albert Road
East Gwillimbury, Ontario
Experience a truly one-of-a-kind property where elegance meets nature. This stunning 3 + 1 bedroom bungalow sits on over an acre of manicured grounds, featuring a serene river that winds through the front of the property and a private bridge offering a grand and memorable entrance.The home blends timeless charm with modern comfort, highlighted by a recently built addition complete with its own ensuite, ideal as a family room, extra bedroom, game room, home office, or workshop. For those seeking investment potential, the space could also be converted into a short-term rental. Surrounded by mature trees, lush gardens, and open green space, this property offers an atmosphere of privacy and tranquility while being just minutes from Sharon, Newmarket, and Highway 404. The perfect blend of country serenity and urban convenience, 2821 Mount Albert Road is truly a rare find. (id:60626)
RE/MAX Experts
9651 Shell Road
Richmond, British Columbia
Welcome to 9651 Shell Road - a charming and well-maintained 3-bedroom, 2-bath home nestled in Richmond´s desirable McNair neighborhood. Located just steps from McNair Sports Field and the local school park, this home offers a perfect balance of tranquility and convenience. Enjoy easy access to shopping, dining, and amenities with Ironwood Plaza and South Arm Community Centre only a 5-minute drive away. Ideal for families or investors looking for a solid property in a sought-after area. Don´t miss this opportunity - call today for more information! (id:60626)
RE/MAX City Realty
1720 Blind Bay Road
Sorrento, British Columbia
NEW PRICE!!! BELOW ASSESSED VALUE!!! EXCELLENT DEVELOPEMENT OPPORTUNITY!!! Exceptional Semi-Lakeshore Development Property in Blind Bay, Shuswap Lake, BC. Nestled in the heart of Blind Bay on the shores of Shuswap Lake, this rare offering presents a unique opportunity to own a true four-season playground. Renowned for summer boating, fishing, salmon runs, and abundant winter recreation, the area attracts residents and visitors year-round. This remarkable parcel features six rural residential lots, each zoned to allow two dwellings, ideal for families, investors, or vacation property developers. All lots boast sweeping panoramic views of the lake, mountains, and valley. Water is available at the lot line, and the upper section has been perk-tested for septic. As a bonus, each lot includes its own registered boat buoy just offshore—perfect for lakeside living. The other half of the property, located across Highway 401, is currently zoned for two estate-sized lots. However, the district is open to alternative uses, including multi-use, commercial, or residential development—such as a retirement community or manufactured home park (MHP). With proper approvals, a traffic study and easements, would support development access to this upper section. Whether you're looking to develop, invest, or build your dream home, this semi-lakeshore gem in the sought-after Shuswap region offers a rare mix of natural beauty, lifestyle, and long-term value. (id:60626)
Century 21 Assurance Realty Ltd
9983 117 Street
Surrey, British Columbia
Welcome to an established Gardener's Paradise featuring Apple, Cherry, Plum, Pear and Fig trees! This is a beautiful spacious well-kept home in a quiet cul-de-sac minutes away from Pattullo Bridge, less than a 30 minute drive to the airport, ferries, Vancouver or Langley. A custom home, built and designed in 2009 features 7 bedrooms and 5 baths. With a great source of rental income on the ground level are 2 - 2 bedroom large suites each with their own private patios and a separate laundry. DEFINIETLY A PRESTIGOUS LOCATION, you will not get tired of the amazing PANORAMIC NORTH SHORE MOUNTAIN VIEW. (id:60626)
Royal Pacific Realty Corp.
3427 Victoria Drive
Coquitlam, British Columbia
JUST COMPLETED, READY FOR OCCUPANCY. Brand New 7 bdrm, 6 bath home in Burke Mtn. Top of the line finishing throughout w/quality laminate, quartz counters & tile flooring in kitchens & baths. 4 bdrms up, Primary w/4pc ensuite & walk-in closet, 3 additional generously sized bdrms, 1 w/3pc ensuite, & additional 5pc main bath. Main floor w/large kitchen, quartz counters, s/s appliances & breakfast bar open to family rm. Formal dining rm & living rm, plus bdrm & 3pc bath for office use or multi-gen family & laundry/mud rm w/laundry sink all on main. Bsmt w/2 bdrm legal suite & rec rm with 3pc bath, separate entrance! Great getaway space or extended family? Garage R/I w/2 EV chargers. A/C, window coverings all incl. Full 2-5-10 Year New Home Warranty. OPEN HOUSE SAT, DEC 6 & SUN, DEC 7 2:00-4:00PM (id:60626)
Royal LePage West Real Estate Services
85 Holborne Avenue
Toronto, Ontario
This home offers the perfect blend of function and comfort in one of East York's beautiful neighborhoods. The open-concept main floor impresses with engineered hardwood floors, custom cabinetry, and extra large windows that flood the space with natural light. The kitchen features stainless steel appliances, and sleek European hardware. Expansive living and dining areas provide ample space. The cozy family room creates the ideal space for relaxation. Massive sliding doors open to a private deck and backyard, perfect for outdoor enjoyment. A stylish powder room completes the main level. Upstairs, the primary suite offers a private retreat , custom built-in closets, and a spa-inspired 5-piece en-suite featuring a double vanity, glass shower, and a free-standing tub. Two additional bedrooms both with custom built-in closets are generously spaced. The second-floor laundry adds ultimate convenience. Finally, for those who work from home second floor comes with a light filled office space. The fully finished basement offers a spacious rec room and a 3-piece bathroom. Every detail of this home exudes thoughtful design and functionality, offering both elegance and comfort. With high quality finishes, cozy living spaces, and a prime location, this home is an exceptional opportunity you wont want to miss! (id:60626)
Right At Home Realty
886 Sixth Street
Collingwood, Ontario
Welcome to your dream retreat, a beautifully renovated 2,400 sq ft home nestled on a picturesque 3.6-acre lot, complete with a private creek, mature trees, and a tranquil forest-view sauna (7' x 7'). This exceptional property offers the perfect blend of natural beauty and refined modern living. Step inside to a bright, open-concept layout filled with natural light and thoughtful design. The main floor features a cozy fireplace, ideal for curling up on winter nights, and a stunning chefs kitchen outfitted with premium appliances, sleek cabinetry, and sophisticated finishes. Its a space made for both everyday living and effortless entertaining. The spacious bedrooms offer serene views of the surrounding landscape, with the luxurious primary suite boasting a spa-like ensuite that feels like a private sanctuary. Outdoors, enjoy peace and privacy, or unwind in your forest sauna while listening to the creek flow. Located just a short walk from the charming shops and restaurants of Collingwood and only minutes to Blue Mountain and top private ski clubs, this home is perfectly positioned for four-season enjoyment. Don't miss this rare opportunity to own a slice of nature without sacrificing comfort or convenience. (id:60626)
Keller Williams Referred Urban Realty
137 Marsi Road
Richmond Hill, Ontario
Welcome to this spectacular, fully renovated home (exceptional quality materials) in the highly sought-after North Richvale community. This bright and spacious 4-bedroom home showcases exceptional quality and attention to detail throughout. Featuring Pot Lights throughout the main floor, red oak hardwood floors, 24" x 24" porcelain tiles on the main level, and freshly painted interiors. The home features two fireplaces (family room and basement). The gourmet kitchen (renovated in 2025) boasts high-end built-in appliances, designer finishes, and a large eat-in area perfect for family gatherings. Enjoy the covered deck with a gas BBQ hookup. Luxurious primary ensuite offers a spa-like retreat with premium fixtures and Toto toilets throughout. Additional upgrades include a new A/C and furnace (2025), a new roof (2019), windows and doors (2018), custom window coverings, closet organizers, new garage doors, in-ground sprinklers, and a comprehensive security system with cameras. The finished basement with a separate entrance features a second kitchen, 3-piece bath, 3 bedrooms, and windows-perfect for in-laws or extended family (no legal representation). Exterior highlights include a concrete driveway, porch, walkway, and backyard patio with a Hot Tub, and a shed with a concrete floor and a built-in sprinkler system. (id:60626)
Forest Hill Real Estate Inc.

