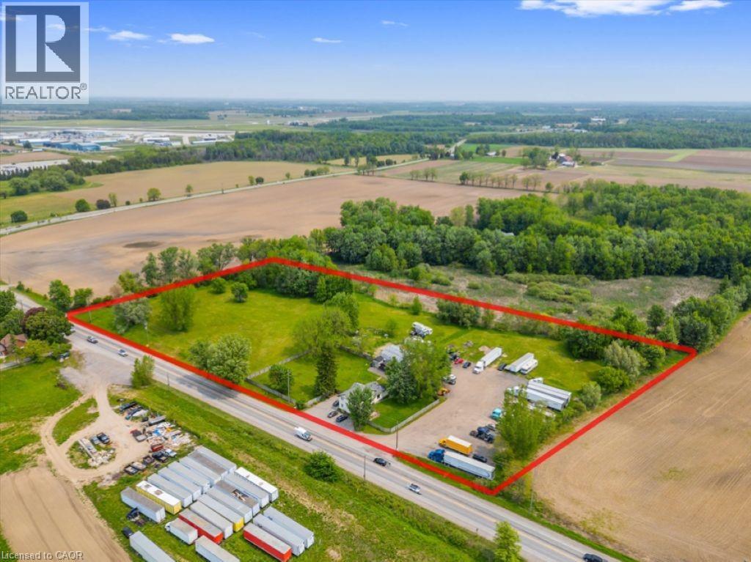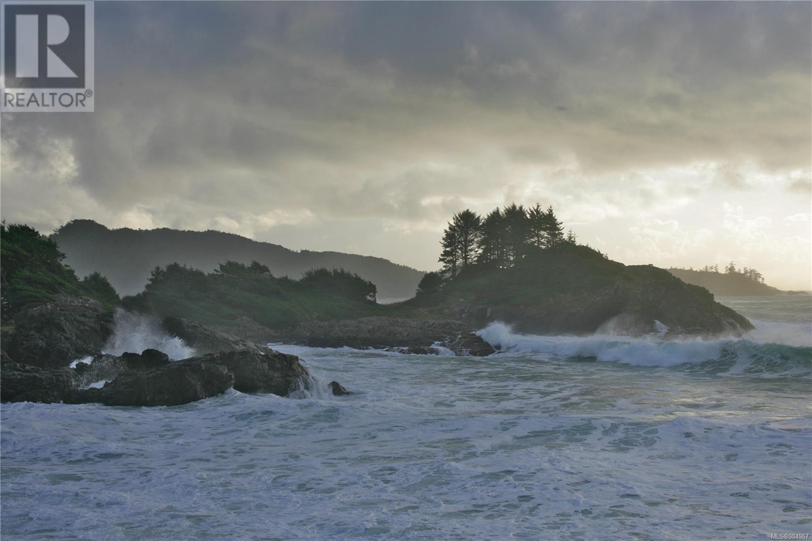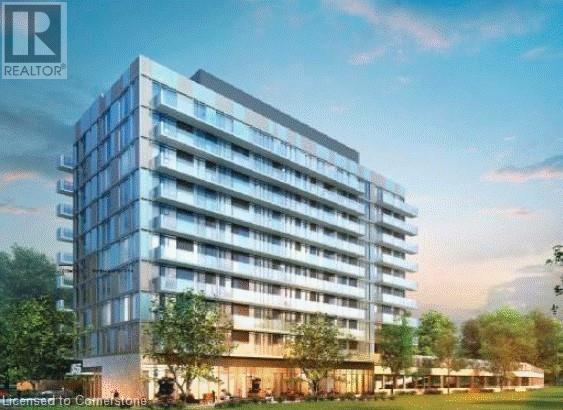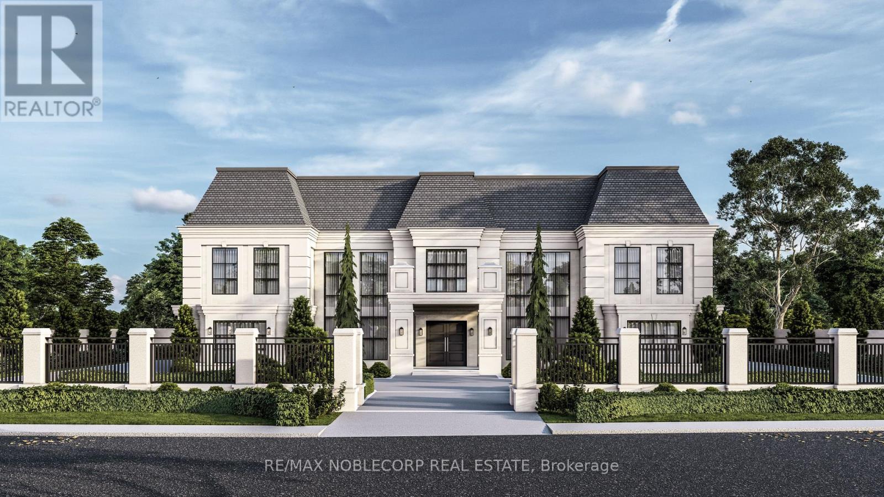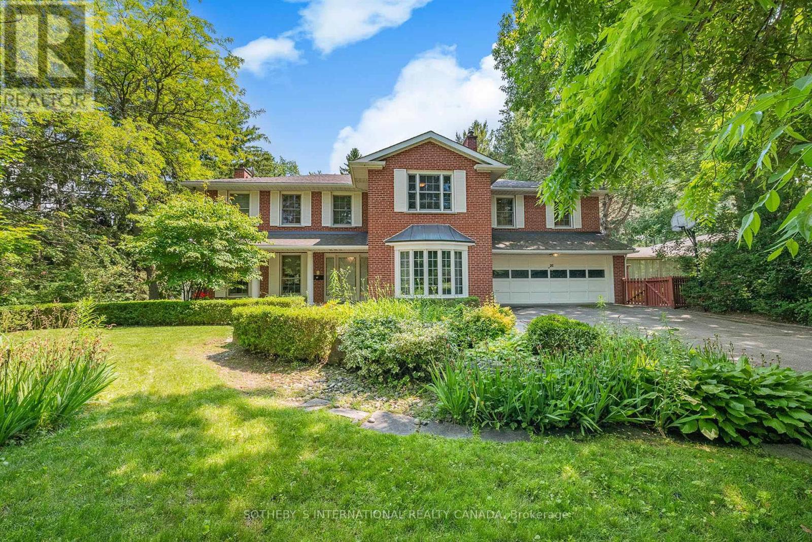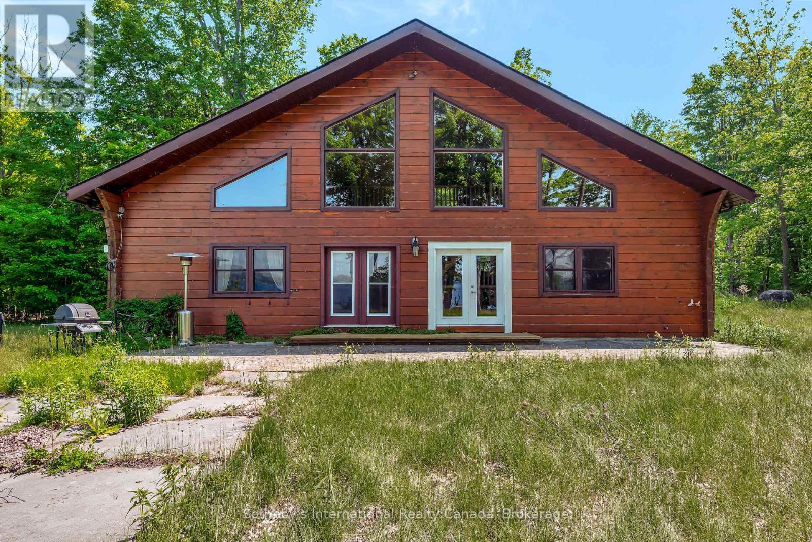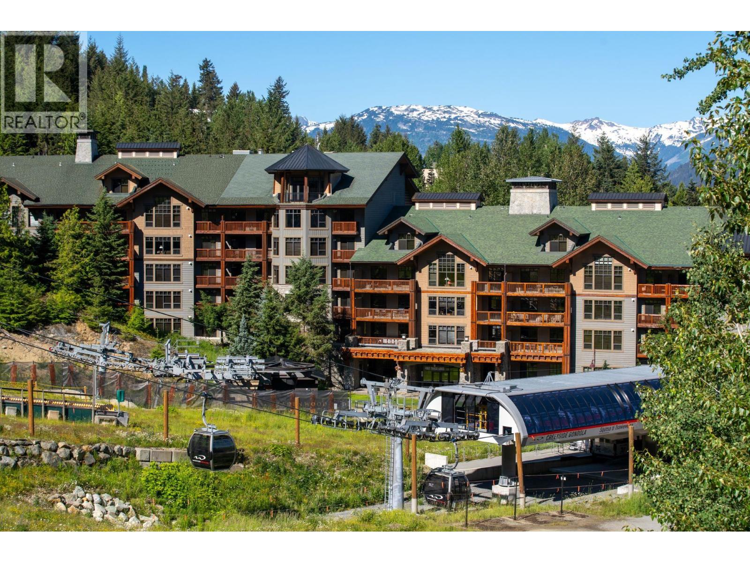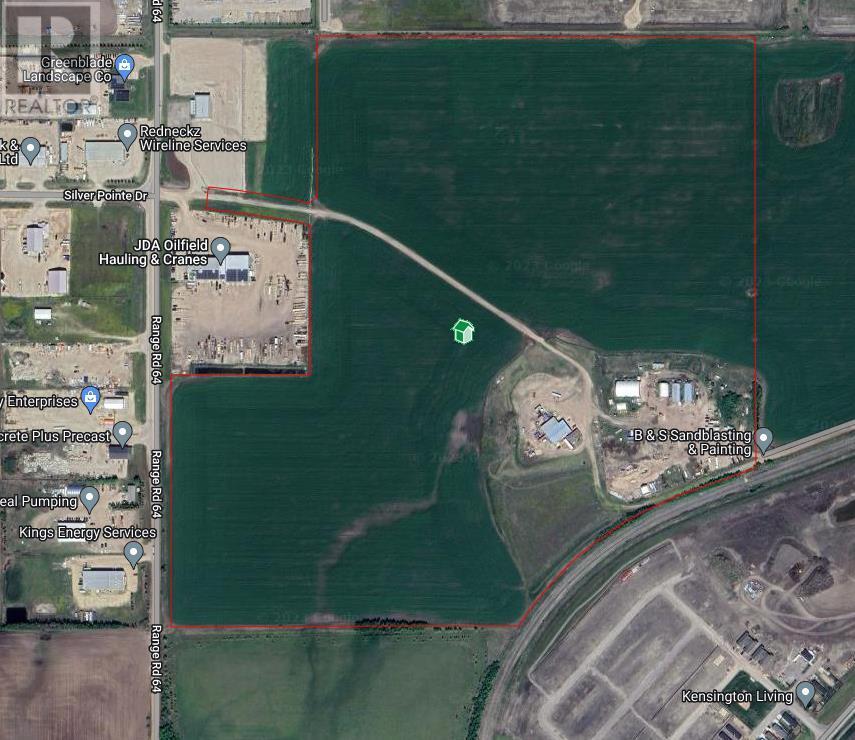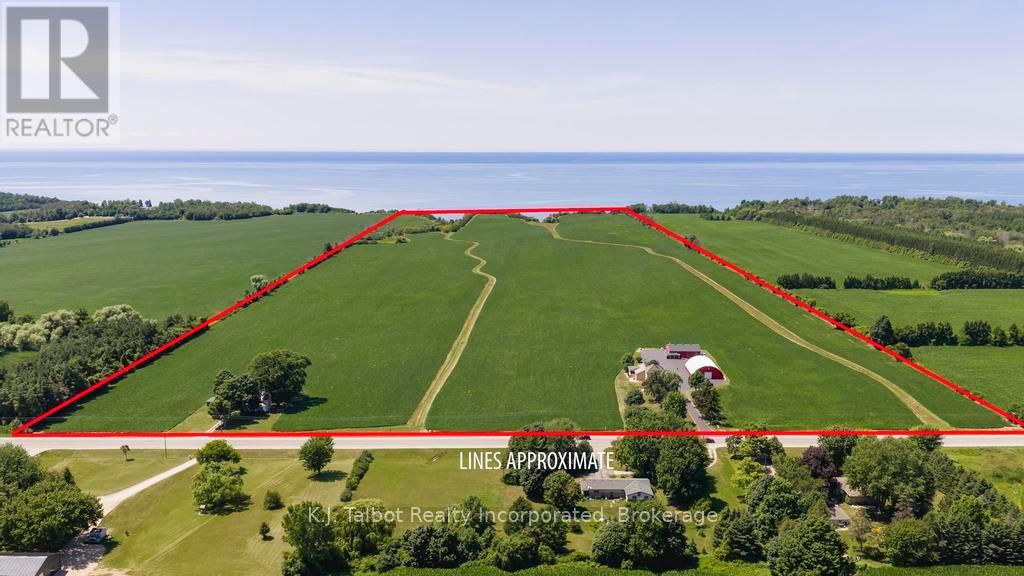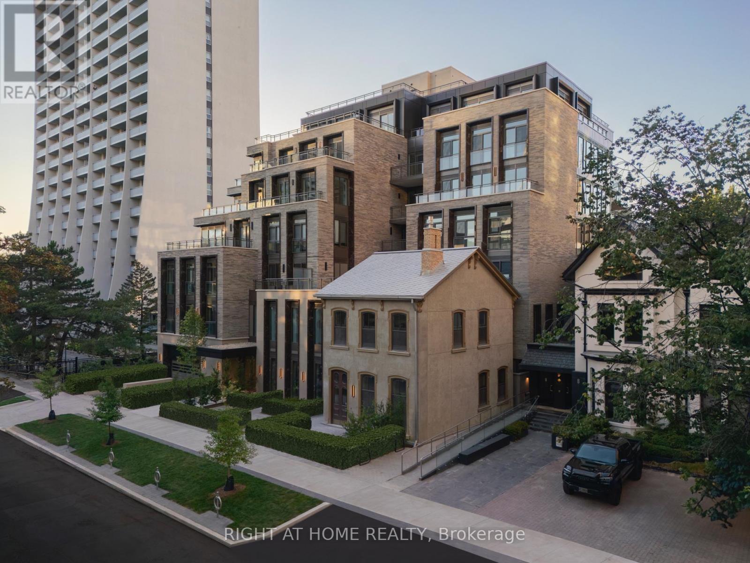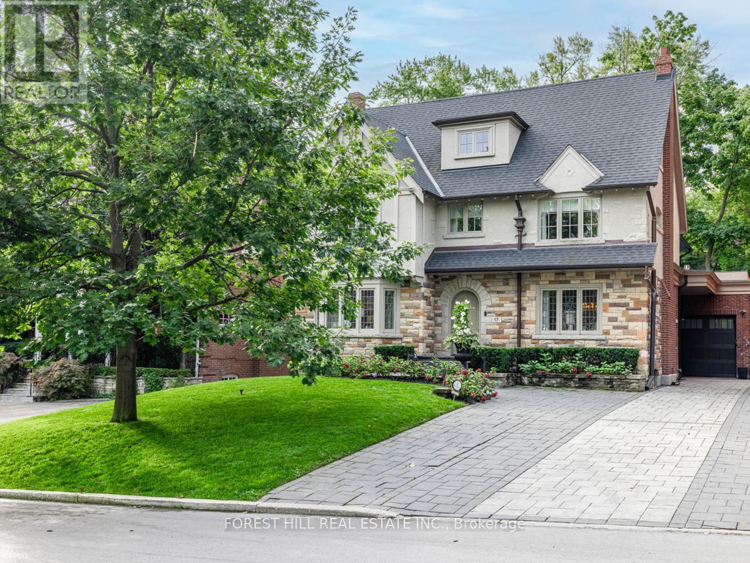4425 Fountain Street N
Cambridge, Ontario
Prime Development Opportunity in One of Cambridge’s Fastest-Growing Corridors! Welcome to 4425 Fountain Street North, a rare 6.73-acre parcel strategically positioned minutes from Highway 401 and the Region of Waterloo International Airport. Situated in a high-growth area surrounded by employment lands, this property is designated within the Mixed-Use Node zone — unlocking a wealth of development potential. Whether you are a builder, developer, or investor, this site offers the flexibility to bring a high-impact residential or commercial vision to life. With Cambridge and Waterloo Region experiencing continued economic and population growth, this is more than land — this is leverage. (id:60626)
The Agency
871 Moser Pl
Tofino, British Columbia
Rosie Bay Estates, Lot 8. Exceptional viewscapes from various available building sites. Panoramic vistas of Cox Bay, Sunset Point, the open Pacific Ocean, Chesterman Beach and mountains beyond. Bare land strata lot in a gated retreat setting. Building scheme governs tree removal. Architect ready. Build high on the waterfront above unexpected big waves. (id:60626)
RE/MAX Mid-Island Realty (Tfno)
8056 Mcleod Road
Niagara Falls, Ontario
Presenting 8056 McLeod Road — an exceptional development opportunity in the heart of Niagara Falls, one of Canada’s fastest-emerging real estate corridors. Zoned EPA/RSE this 86,814 sq ft site comes with municipal approvals for a striking 10-storey residential condominium project consisting of 96 thoughtfully planned units. Offering a total Gross Floor Area (GFA) of 90,231 sq ft and a net area of 84,489 sq ft, this high-efficiency design features an average unit size of 798 sq ft, and is paired with 125 designated parking spaces to serve both residents and guests. Strategically located just one minute from the highway and a short six-minute drive to the highly anticipated Niagara South Hospital, this site is poised to benefit from both lifestyle and logistical advantages. Residents will enjoy being only ten minutes away from world-renowned Clifton Hill and the Falls, while everyday conveniences are just steps away — including Costco, Walmart, Cineplex, and a range of shopping and dining options. (id:60626)
Exp Realty
72 Balding Boulevard
Vaughan, Ontario
Welcome to 72 Balding Boulevard, an exceptional opportunity in the prestigious National Estates, directly backing onto the 6th hole of the renowned National Golf Club of Canada. This rare 1 acre property is flat and rectangular, offering one of the best west-facing backyards in the area with stunning sunset views and exceptional privacy among mature trees. The home has been meticulously maintained and offers over 5,000 square feet of living space with 4 spacious bedrooms, 5 bathrooms, and 9 foot ceilings. A four-car garage, horseshoe driveway, and abundant parking add to the property's appeal. Whether you are a builder ready to create something extraordinary or a homeowner looking to renovate and personalize, this is a unique opportunity to own in one of the most exclusive communities in the country. (id:60626)
RE/MAX Noblecorp Real Estate
4458a Lakeland Road
Kelowna, British Columbia
Rare offering on the shores of Okanagan Lake. This one-level lakeshore estate in Kelowna’s coveted Lower Mission offers modern comfort with exceptional privacy. Set at the end of a quiet no-thru road, the .49-acre property boasts over 105 ft of level beachfront, mature landscaping, and a shared dock with boat and Seadoo lifts. Spanning over 3,600 sq ft, this 3-bed, 3-bath rancher with 1 bed/1 bath guest house is designed for effortless indoor-outdoor living, featuring floor-to-ceiling sliding doors and stunning lake views from nearly every room. The gourmet kitchen is perfect for entertaining, complete with custom cabinetry, expansive counters, professional-grade appliances—including a gas range, double oven, and dual dishwashers—and a charming breakfast nook with lake views and patio access. The generous primary suite offers direct patio access, a spa-inspired ensuite, and a walk-in closet with a skylight and center island. A detached guest casita with its own bed and bath provides the ideal retreat for visitors. Outside, the expansive patio with built-in BBQ, outdoor kitchen, ceiling fan, and heaters sets the stage for lakeside gatherings. Additional highlights include a triple garage, smart home features, heated floors, and a private hot tub. A rare opportunity to live lakeside in one of Kelowna’s most sought-after neighbourhoods, just minutes to downtown, world-class wineries, and local golf courses. (id:60626)
Unison Jane Hoffman Realty
26 Wilket Road
Toronto, Ontario
Exceptional and picturesque property located in one of Toronto's most prestigious neighbourhoods. A vast and impressive lot situated on Wilket Road in a special enclave south of Bayview & York Mills just north of The Bridle Path. This rare & incredible setting provides an alluring backdrop to live in or create your own vision and enjoy the beautiful serene views in this exclusive neighbourbood. The timeless home that currently graces the property features a welcoming foyer, gracious principal rooms, a large eat in kitchen, main floor family room, main floor den, main floor laundry room, powder room and a separate casual entry area. There are 5 spacious bedrooms on the second floor including a primary bedroom retreat overlooking the backyard with a private sitting room, an ensuite bath and two closets. The walk out basement has great space for friends and family to gather with a recreation room, a games room, a 6th bedroom, a 4 piece bathroom and ample storage. Close to the Granite Club,Crescent School,The Toronto French School and the shopping plaza at Bayview & York Mills. All just steps to the park! (id:60626)
Sotheby's International Realty Canada
0 Nappan Island
Trent Hills, Ontario
A once-in-a-lifetime private island retreat, Nappan Island offers 311 acres of untouched wilderness, 3,800 feet of stunning shoreline, and breathtaking views of Seymour Lake on the Trent-Severn Waterway. This ultra-exclusive estate is perfect for those seeking privacy, luxury, and limitless recreational potential - whether as a secluded family compound, private hunt camp, or world-class outdoor escape. With expansive waterfront, panoramic lake views, and forested trails, this island is an unparalleled setting for adventure and relaxation. A 4-bedroom waterfront cabin sits right at the waters edge, blending rustic charm with modern comfort, making it an ideal base for boating, fishing, hunting, hiking, and year-round enjoyment. Offering endless potential, Nappan Island presents a rare opportunity to expand into a luxury multi-residence compound while preserving the tranquility and exclusivity of a true island sanctuary. Access is effortless with a newly installed municipal bridge, ensuring year-round convenience while maintaining the ultimate sense of seclusion. With its pristine shoreline, sweeping lake views, and rare development potential, Nappan Island is an irreplaceable offering in Ontario's luxury waterfront market. (id:60626)
Sotheby's International Realty Canada
614 2202 Gondola Way
Whistler, British Columbia
This extraordinary 4-bedroom, 4-bathroom penthouse is the crown jewel of Creekside-offering 2,466 square ft of refined, slope-side living just 50m from the gondola. Fully reimagined with edge grain fir, bold granite, custom millwork throughout and curated furnishing by Sandy Fraser. The main level features open-plan living, three bedrooms (two with ensuites), and two sundecks with multiple access points. Upstairs, is a 730 square ft primary suite with turret ceiling, remote control blinds, wraparound deck, lounge, and a spa-inspired ensuite with soaker tub and rain & steam shower. Includes 2 secure parking stalls, oversized storage, pool, hot tubs, gym, and bike room. Walk to groceries, cafés, the Valley Trail and lakes. A rare legacy home your family will grow into-and never want to grow out of. (id:60626)
Engel & Volkers Whistler
63040 Township Road 713a
Grande Prairie, Alberta
INCREDIBLE DEVELOPMENT OPPORTUNITY IN A PRIME LOCATION! As part of the West Industrial Area Structure Plan this 127.14 Acre parcel is the next piece of prime land to be developed on the West end of GP! With easy access to Highway 43 and adjacent to existing Vision/Centre West Industrial Parks, this lot is laid out with 107.145 Acres of undeveloped land + 19.99 Acres of Industrial yard area w/ partial chain-link fencing, concrete aprons & yard graveling. On the 19.99 Acre portion you will find existing outbuildings including; 2x - 3,280sq.ft Quonsets, an 8,700sq.ft shop w/ 360sq.ft Sea-Can, along with a 1,068sq.ft office building. DIRECT ACCESS TO RAILWAY and easy access to all services provides unlimited potential on this land! Contact your Commercial REALTOR® today for more information! (id:60626)
Grassroots Realty Group Ltd.
79823 Bluewater Highway
Central Huron, Ontario
LOCATION! LOCATION! LOCATION! 2 Properties in 1! Prime Lakefront Farm just south of Goderich consisting of 130 acres of land. A great chance to purchase your own piece of paradise. Pride of Ownership is evident here! This meticulously maintained property has much to offer. Approx. 1344' of lake frontage + 100 highly productive, systematically tiled workable acres currently worked and planted by owner. Soil maps available. Tile Drainage maps available. Tons to offer here with 2 homes, workable land, steel storage buildings & more. A pristine 2-storey yellow brick home w/ addition offers tons of living space, modern features, and old charm & character. Featuring 4 bedrooms, 3.5 baths. Spacious main floor family room & main floor primary bedroom w/ triple terrace doors leading to covered back deck with vinyl railings. Panoramic views of wide open country fields and breathtaking Lake Huron Sunsets. The lower level basement addition has heated floors with space for a games room, rec room, storage and more. Main Floor laundry w/ laundry sink. Enclosed front porch for added living space. Solid wood trim & interior doors. Updated Ceramic, hardwood, and laminate floors. Newer decorative steel roof, updated vinyl windows, Generac natural gas generator system. F/a Gas heat & central air. Manicured yards, terraced gardens, interlocking brick patios . Steel 50x70 Quanset Building w/ 22x16 garage doors, openers, concrete floors & newer cover (2025), Steel 40x60 Drive shed w/ sliding doors, concrete floors. Asphalt driveway and work area recently resealed(2025). Additional property with separate legal description all being sold as one package offers Move-in ready 3 bedroom vinyl sided home w/ updated vinyl windows, newer decorative steel roof, Generac natural gas generator system, & Det'd garage. This property is a rare find and worth the look to add to your operation. This Farm has so much to offer with endless possibilities. (id:60626)
K.j. Talbot Realty Incorporated
Garden Home 2 - 10 Prince Arthur Avenue
Toronto, Ontario
An exceptional Garden Home now available at 10 Prince Arthur! The style and convenience of an Urban Bungalow - with almost 2,750 square feet of gracious interior space on a single level, surrounded by a private landscaped garden terrace all to yourself! Unequalled space steps to Avenue Road and Bloor in an intimate development of just 25 residences. 11 foot ceilings, expansive kitchen featuring Wolf and Sub-Zero appliances, 2 bedrooms with a den and office... this really feels like home. Developed by North Drive and designed by Richard Wengle with refined interiors from Brian Gluckstein and Michael London and featuring a very limited number of residences in a truly boutique building. Enjoy the comfort and convenience of 24-hour concierge, valet parking, private fitness facility, resident dining lounge with catering kitchen and courtyard sculpture garden designed by Janet Rosenberg. Located in the Annex, just steps from exceptional shopping, Yorkville's world-class dining, U of T, cultural institutions and the tranquil greenery of nearby parks, 10 Prince Arthur presents a rare blend of urban sophistication and neighborhood charm. **EXTRAS** A unique urban home. Wrap around garden with 3 distinct areas and 5 walk-outs from inside. Landscape lighting and irrigation. Includes secure, 2 car underground parking, storage and hst. (id:60626)
Right At Home Realty
17 Hillholm Road
Toronto, Ontario
Stunning move-in ready home on a quiet Lower Village street, designed by Richard Wengle and back to the studs renovation including a 3-storey addition in 2016. The spectacular backyard is perfect for indoor/outdoor living, featuring an oversized family room that opens to a covered terrace with a fully equipped kitchen and seating area. The backyard boasts professionally landscaped gardens, an inground pool with a hot tub, and a full-size sports court. Inside, the home offers a center hall layout with abundant natural light. The open-concept kitchen features a large island, breakfast room, and a family room with a gas fireplace, creating a perfect flow for entertaining. The massive primary bedroom includes cathedral ceiling, gas fireplace, and views of the south-facing backyard. The luxurious marble spa-like ensuite, along with his and hers walk-in closets, complete the primary suite. The second floor includes two spacious bedrooms, each with its own ensuite. The third floor has two additional bedrooms with ensuites and walk-in closets. The lower level offers high ceilings, a 6th bedroom, a grand recreation room, a gym/theatre, two storage rooms, large laundry area, and a 3-piece bathroom. The home also features a rough-in for elevator from basement to 3rd floor level (currently used as extra closet space). The private heated driveways accommodates 6 cars with an electric charging station, plus an attached one-car garage. Conveniently located near top private schools (BSS and UCC), shops, restaurants, transit, and places of worship. Nothing to do but unpack and enjoy! (id:60626)
Forest Hill Real Estate Inc.

