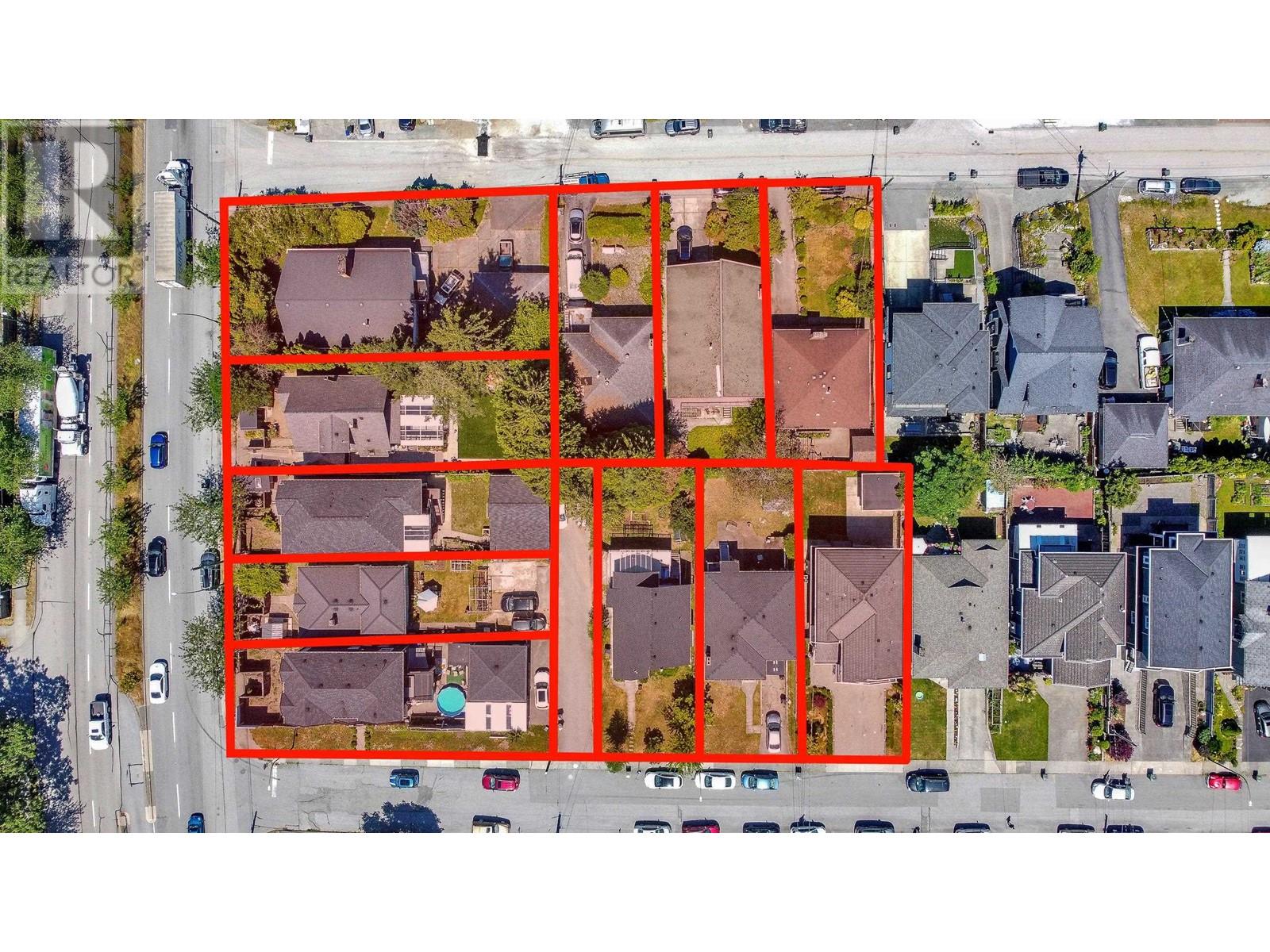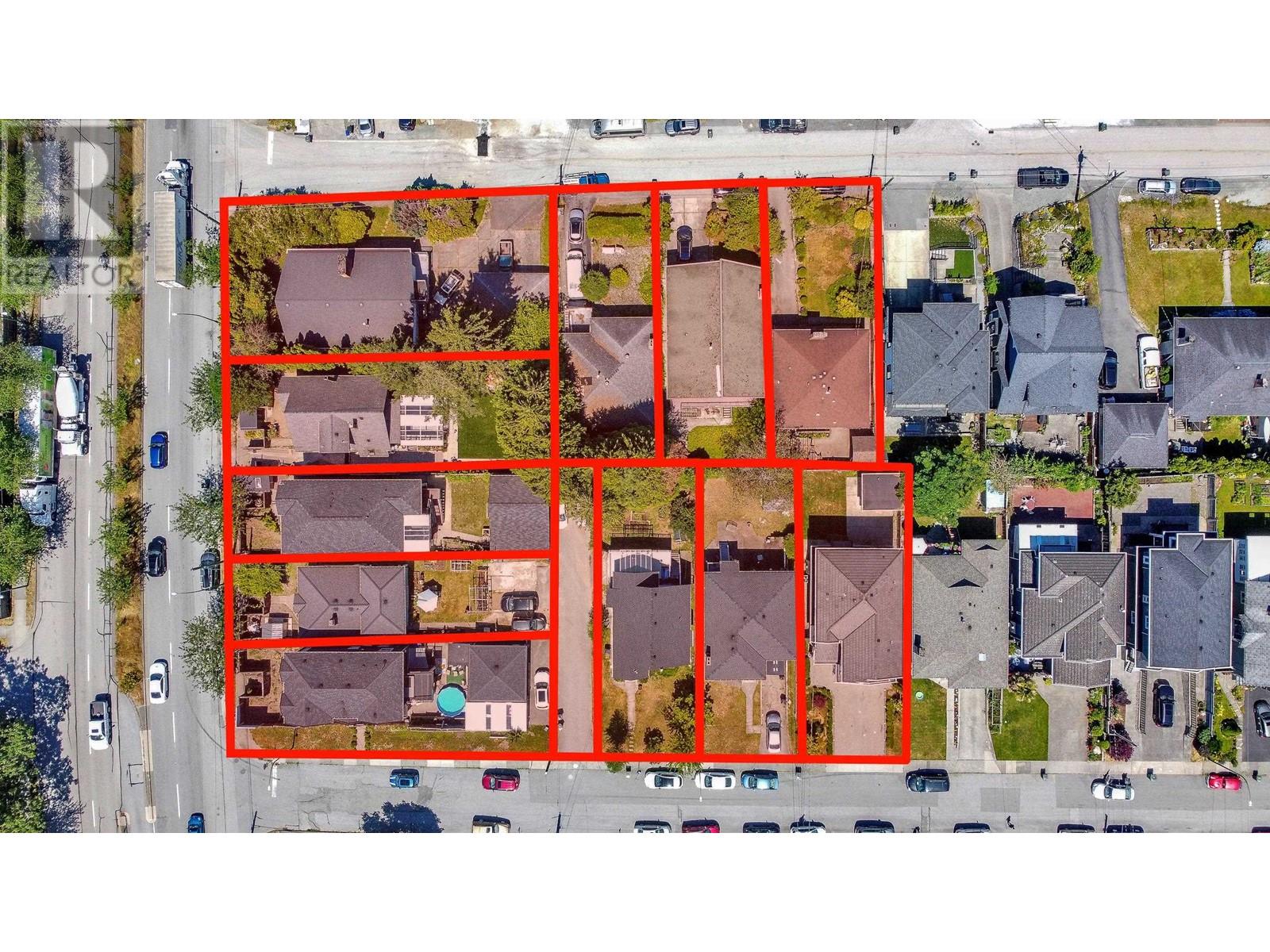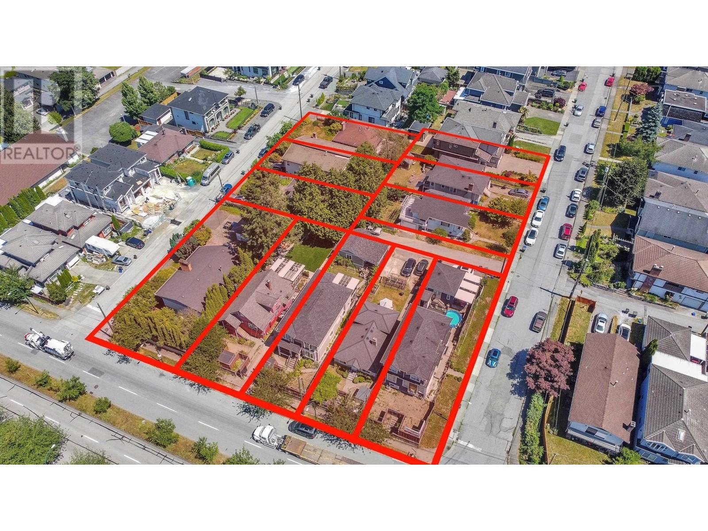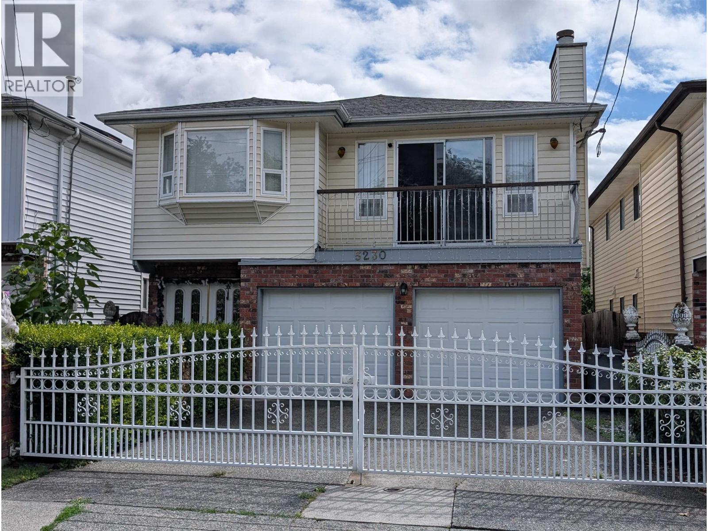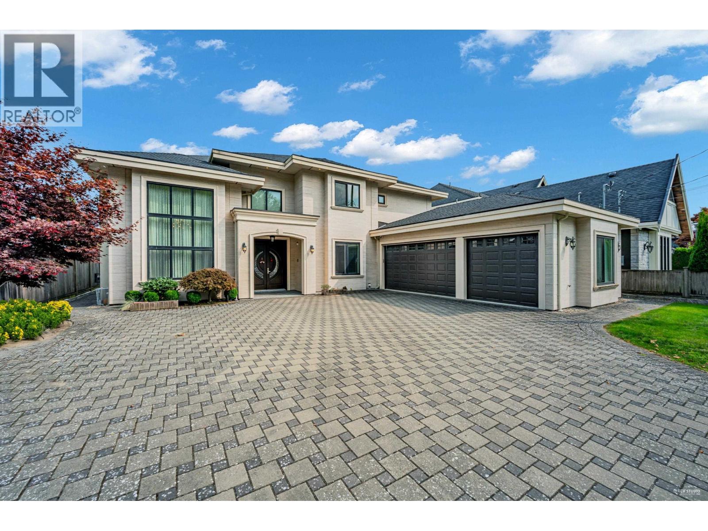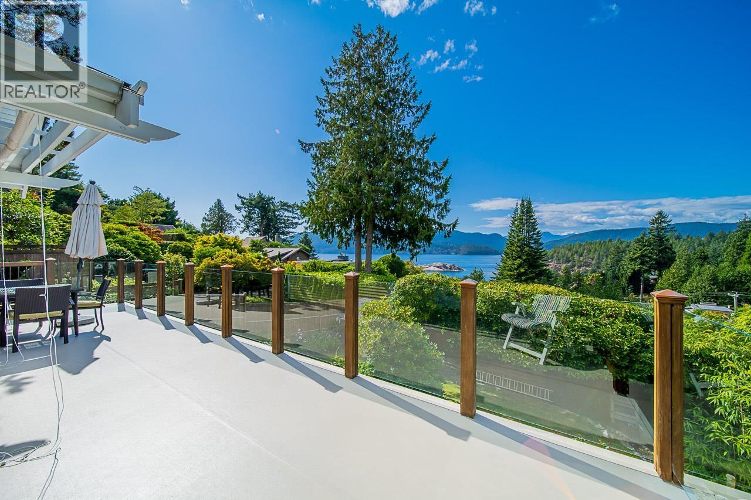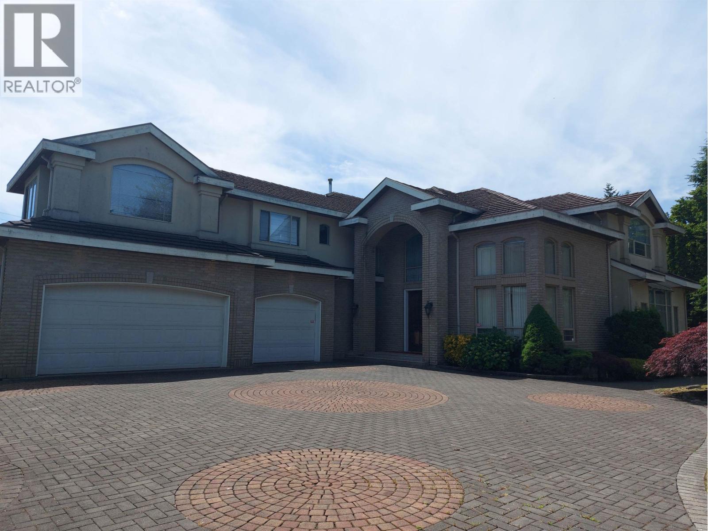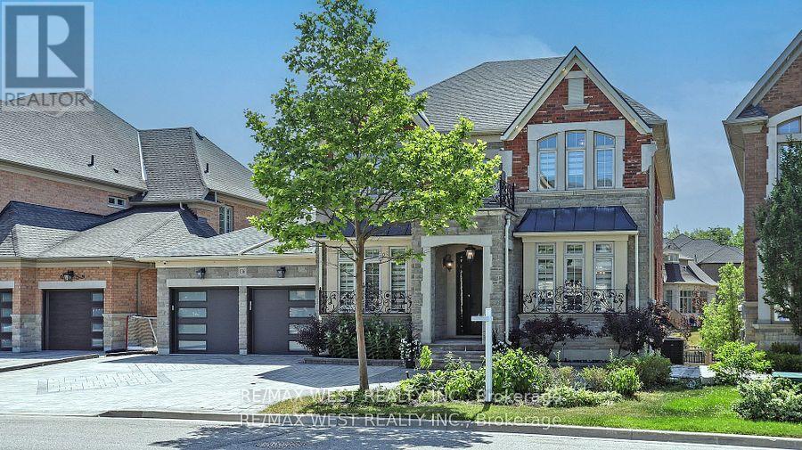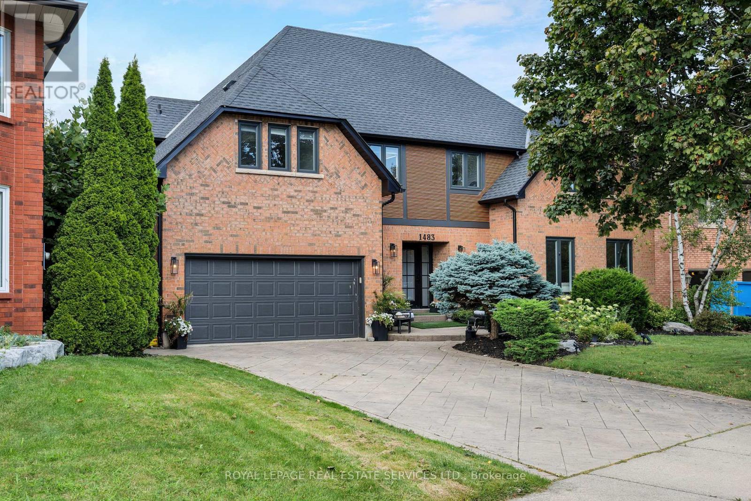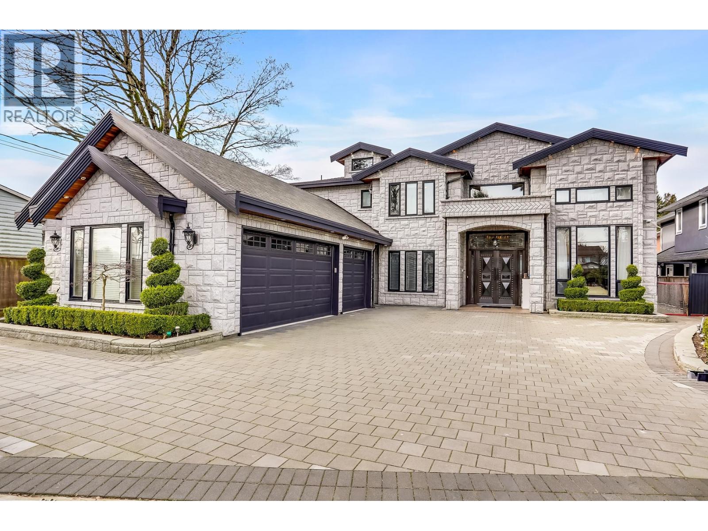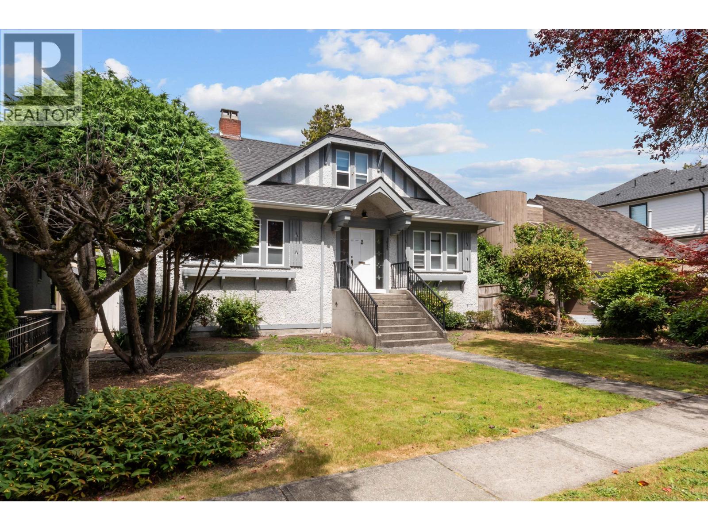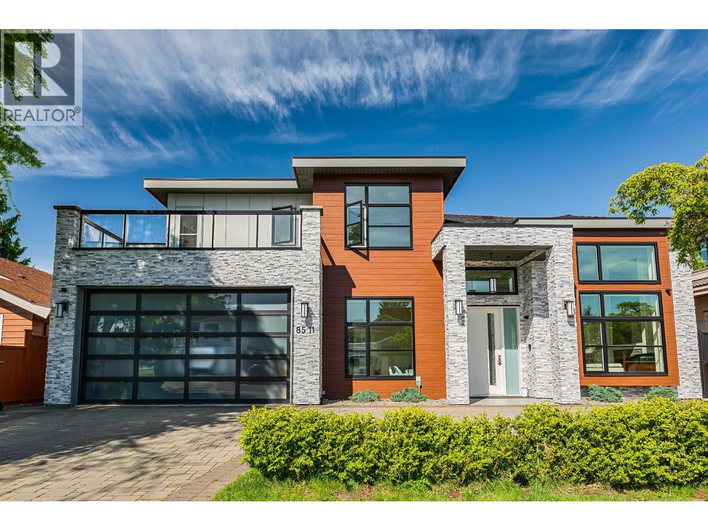3717 Price Street
Burnaby, British Columbia
INVEST WITH CONFIDENCE in a rare opportunity to acquire ELEVEN properties along Boundary Road, totalling 49,943 sq ft. This prime location offers easy access to parks, trails, community rec centers, schools, Metrotown/Metropolis shopping, and fine dining. Situated within Vancouver's Transit Oriented Development area, close to Joyce & Patterson Skytrain stations. In recent events, the City of Burnaby has completely eliminated the FAR limitations. New zoning framework allows various options for development of up to 8 storeys building height with Mountain views! Properties included: 4870 Boundary Rd, 4860 Boundary Rd, 4850 Boundary Rd, 3705 Price St, 3717 Price St, 3723 Price St, 3727 Price St,3708 Cardiff St, 3718 Cardiff St, 3724 Cardiff St, 3728 Cardiff St. (id:60626)
Metro Edge Realty
Century 21 Coastal Realty Ltd.
3727 Price Street
Burnaby, British Columbia
INVEST WITH CONFIDENCE in a rare opportunity to acquire ELEVEN properties along Boundary Road, totalling 49,943 sq ft. This prime location offers easy access to parks, trails, community rec centers, schools, Metrotown/Metropolis shopping, and fine dining. Situated within Vancouver's Transit Oriented Development area, close to Joyce & Patterson Skytrain stations. In recent events, the City of Burnaby has completely eliminated the FAR limitations. New zoning framework allows various options for development of up to 8 storeys building height with Mountain views! Properties included: 4870 Boundary Rd, 4860 Boundary Rd, 4850 Boundary Rd, 3705 Price St, 3717 Price St, 3723 Price St, 3727 Price St,3708 Cardiff St, 3718 Cardiff St, 3724 Cardiff St, 3728 Cardiff St. (id:60626)
Century 21 Coastal Realty Ltd.
3724 Cardiff Street
Burnaby, British Columbia
INVEST WITH CONFIDENCE in a rare opportunity to acquire ELEVEN properties along Boundary Road, totalling 49,943 sq ft. This prime location offers easy access to parks, trails, community rec centers, schools, Metrotown/Metropolis shopping, and fine dining. Situated within Vancouver's Transit Oriented Development area, close to Joyce & Patterson Skytrain stations. In recent events, the City of Burnaby has completely eliminated the FAR limitations. New zoning framework allows various options for development of up to 8 storeys building height with Mountain views! (id:60626)
Century 21 Coastal Realty Ltd.
5230 Mckinnon Street
Vancouver, British Columbia
Many options with this great property in prime, Joyce-Collingwood area of Vancouver. This well-maintained 5 bed, 3 bath home offers excellent flexibility; whether you're looking to move in and live, hold as investment property with solid rental income, or prime for future redevelopment. Currently zoned to allow multiple dwellings containing up to 4 dwelling units on this lot, with even further density allowed as part of the Joyce-Collingwood Station Precinct Plan and Transit-Oriented Development. Updates done throughout including 2 year-old roof. A rare opportunity with strong upside potential in one of the fastest growing areas of the city. Call today! (id:60626)
Srs Westside Realty
9260 Gormond Road
Richmond, British Columbia
Welcome to this fully custom built Luxury residence in the heart of Seafair Richmond. This home is situated on a private, gated property boasting the North Shore Mountains, park, flocks of flying Canadian Geese and Cherry Blossoms in Spring! The home feature 5 spacious bedrooms all ensuited, radiant hot water heat, HRV, AC, steam shower, with large soaker tub, large deck off master looking onto park with views, professional designed media room, wet bar, Miele top of the line appliance package, wine cooler, 3 parking garage. Quiet backyard facing directly at the park. Walking distance to public school, shopping, transportation, golf course and west dyke. (id:60626)
Coldwell Banker Prestige Realty
6245 Nelson Avenue
West Vancouver, British Columbia
Perched above Howe Sound, this rare home lives like a penthouse with a garden. The primary suite is conveniently located off the main living area, allowing seamless access from your car straight through to the home. Offering 3 bedrooms and 1,924 sq.ft., it blends history with modern comforts including a Viking stove, Valor fireplace, hot tub, and new washer/dryer. Bright open spaces lead to a massive sun-drenched terrace with panoramic views of Bowen Island, Whytecliff Park, and the mountains. A bonus separate Garrow Bay Fisherman´s Cottage with ensuite opens to the courtyard-perfect for guests or a potential B&B. Just minutes to Whytcliff Beach, Horseshoe Bay, Gleneagles Golf Course, Rockridge Secondary, and Caulfield Village. (id:60626)
Angell
8038 Cloverlake Court
Burnaby, British Columbia
Sitting on a 17,000 ft lot in the prestigious Government Road neighborhood, this custom built home is not to be missed. It features 3 car attached garage with gated driveway, grand foyer with spiral staircase, floor radiant heating system and air conditioning. The main floor comes with a huge family room, open kitchen + island, wok kitchen, separate breakfast area, spacious living and dining room to entertain your guests, extra high ceiling, an elegant home office and a spacious bedroom with ensuite. Upstairs are 4 huge bedrooms, two ensuites and a Jack and Jill bathroom. Basement is equipped with a 17' X 17' home theatre, a sauna room and a full bathroom. The garden is fenced and levelled. Easy access to Costco, Lougheed mall, skytrain stations, Simon Fraser University, Hwy 1 and 7. (id:60626)
Royal Pacific Realty (Kingsway) Ltd.
136 Hailsham Court
Vaughan, Ontario
Welcome to an extraordinary opportunity to own a breathtaking 6,000 sq. ft. executive residence, completely transformed in 2024 with over million in premium renovations, epitomizing modern luxury living. Set on a wide and deep estate lot, this architectural masterpiece boasts 10' ceilings on the main floor and 9' on the second. Exquisite designer finishes include custom crown moulding, high-end porcelain tiles, engineered hardwood, new chandeliers, a stunning floating staircase with gold columns and glass railings, decorative ceilings, fresh premium paint, and elegant trim. The gourmet chefs kitchen offers quartz counters and backsplash, ceiling-height cabinetry with glass doors, under-cabinet LED lighting, professional appliances including a cooktop, built-in fridge, dishwasher, double oven, wine fridge, expansive island, custom pantry, and mudroom cabinetry. The main floor features a private office with French doors, a dramatic family room with a custom stone fireplace and sound system, a custom mudroom with quartz finishes, new washer and dryer, a grand entrance door, a chic powder room with Wall Mount toilet, a spacious breakfast area opening to a large loggia balcony. Upstairs are four luxurious bedrooms, each with elegant ensuite baths and custom walk-in closets. The primary suite dazzles with a lavish 7-piece bath featuring a freestanding tub, glass jet shower, dual vanities, smart toilet, built-in makeup desk, fireplace, sound system, coffered ceiling, and private balcony. The finished walk-out basement includes a home theatre, stylish bar with built-in TV, full kitchen with stainless steel appliances, additional living space, hot stone sauna, electric fireplace, and a 3-piece bath with smart toilet. Step out to a private resort-style yard with a heated saltwater pool with Hayward automation, 6-person hot tub, and a spacious entertainment area. Upgrades include new mechanical systems and premium zebra blinds throughout. (id:60626)
RE/MAX West Realty Inc.
1483 The Links Drive
Oakville, Ontario
Experience the ultimate in luxury living, style, & location in this extensively renovated 4+1-bedroom, 4.5-bathroom executive home in the prestigious Fairway Hills community, bordering the world-renowned Glen Abbey Golf Course. The backyard is a private resort-style haven, featuring an inground pool, relaxing hot tub, & expansive stamped concrete patios perfect for summer entertaining & outdoor living. Inside, the main & upper levels underwent a complete designer transformation in August 2024, with walls removed to create a sophisticated, open layout. Every detail exudes elegance with new bathrooms, white oak hardwood floors, crown mouldings, a custom staircase, designer lighting, smooth ceilings, baseboards, trim, interior & exterior doors, windows, & a show-stopping chefs kitchen. The roof, pool liner, & cover were also newly replaced for peace of mind. Enjoy effortless entertaining in the spacious living room with an inviting fireplace, the formal dining room with custom built-ins, & the oversized family room with a fireplace. The stunning custom kitchen boasts sleek cabinetry with accent lighting, quartz countertops, a large island with a breakfast bar, high-end appliances, including a 6-burner Wolf gas range, & a walkout to your backyard retreat. Upstairs, discover 4 bright bedrooms & 3 spa-inspired bathrooms, including a serene primary suite with custom cabinetry & a luxurious 5-piece ensuite featuring a sculpted soaker tub & oversized glass shower. The fully finished lower level offers endless possibilities with a sprawling recreation room, fireplace, wet bar, games area, a private guest suite & a luxurious full bath. Start your dream life in Glen Abbey, a highly coveted Oakville community celebrated for its scenic trails, top-rated schools, & unbeatable proximity to restaurants, shopping, hospital & major highways. Fairway Hills Association fee $1000/year (id:60626)
Royal LePage Real Estate Services Ltd.
2091 Mclennan Avenue
Richmond, British Columbia
Welcome to this exceptional residence offering high standard construction and a thoughtfully designed floor plan on a generous 9,468 square ft lot. Boasting 4,297 square ft of interior space, this elegant home features custom millwork and high end cabinetry.The expansive living room and formal dining area are both enhanced by soaring ceilings and cozy natural gas fireplaces, creating the perfect setting for entertaining or relaxing. A chef´s dream, the home features a gourmet principal kitchen with stainless steel appliances and granite countertops, complemented by a fully equipped wok kitchen. Step outside to a beautifully landscaped garden and enjoy a tranquil backyard oasis complete with a gazebo. Don´t miss this rare opportunity to own a luxurious and functional home. (id:60626)
Sutton Group-West Coast Realty
1945 W 45th Avenue
Vancouver, British Columbia
A lovely 3,226sf family home in the heart of Kerrisdale on an extra large 50x134.5=6,725sf property. Main flr features X-hall living & dining, kitchen w/updated appliances, master bdrm & another bdrm. 2 bdrms up and a one extra bdrm in the basement, plus a 1-bdrm in-law suite in the basement. 6 yr old roof, 3 yr old hot water tank, updated baths w/new toilets & light fixtures, beautiful oak hardwood floors, double paned windows, crown mouldings. Right across from renowned Magee Sec. & Maple Grove Elem schools, walk to Kerrisdale shopping, restaurants, banks, Arbutus Greenway. Short drive to Crofton, York House, St. George's, UBC. A perfect setting to raise a growing family. Walk score 91. Convenient yet prestigious location! Open House: Dec 6 Sat 2-4pm (id:60626)
Sutton Group-West Coast Realty
8511 Sierpina Drive
Richmond, British Columbia
Welcome to this solid built home on 60x100 lot (no big trees, no ditches, no messy utility poles) with 3050 living space. Backing onto BEAUTIFULGREEM FIELD. 16'5 feet high ceiling opens through living , dining and family room with beautiful chandelier. It features 4 ensuite bedroom on 2nd floor and a flex room with full bath and separate entrance on the ground floor. Radiant heat, AC, HRV, B/I Vac , Surround sound, and Smart Control system . Open concept kitchen features Miele appliances including coffee maker, microwave , custom panel fridge. wine cellar and of course a Spice kitchen for your favorite recipes. School catchment is McRoberts , one of the best in Richmond. Walking distance to transit, shopping and South Arm community center. (id:60626)
Laboutique Realty

