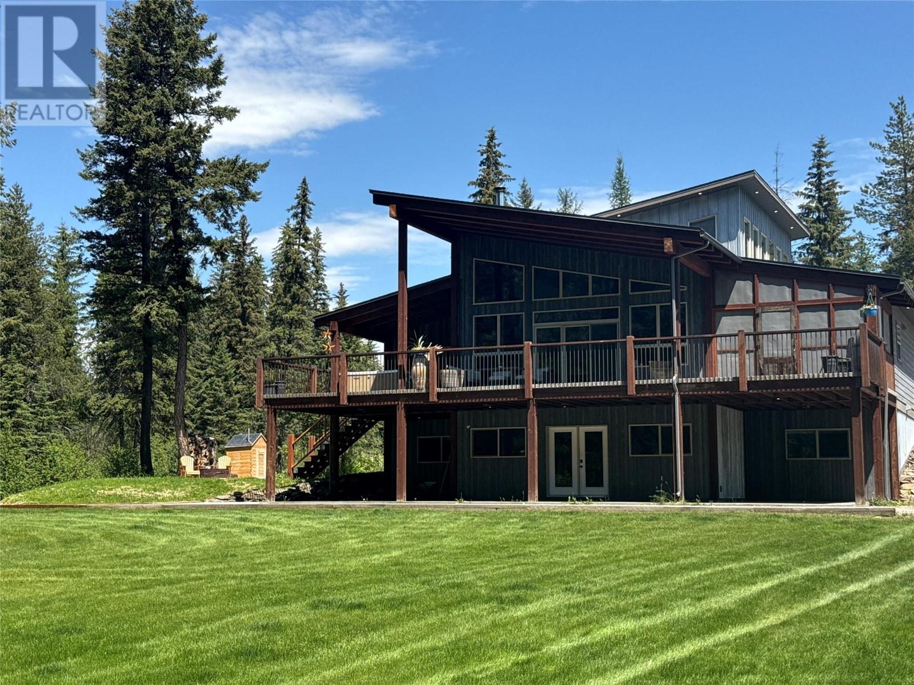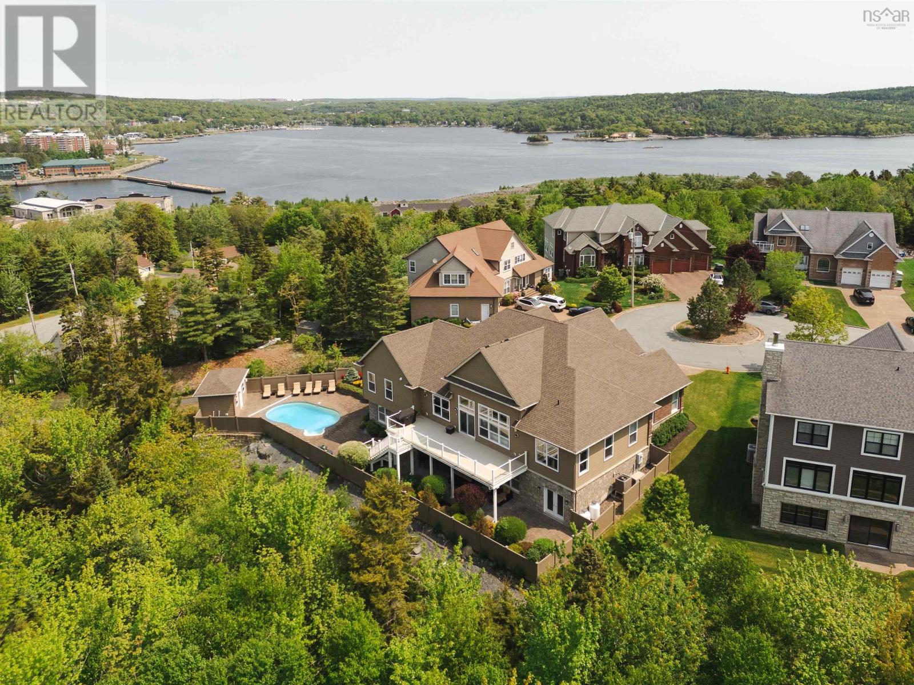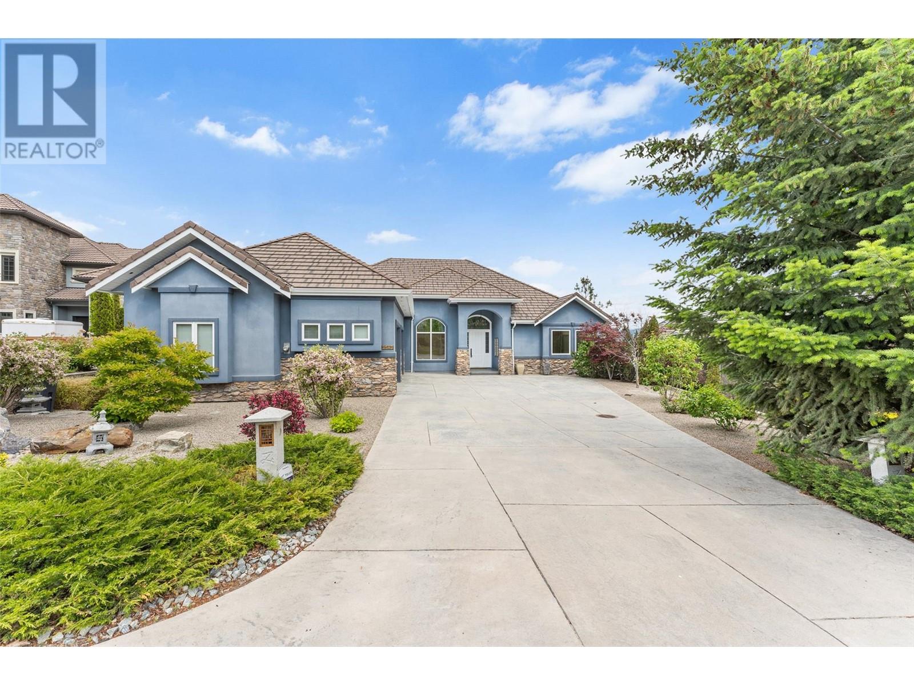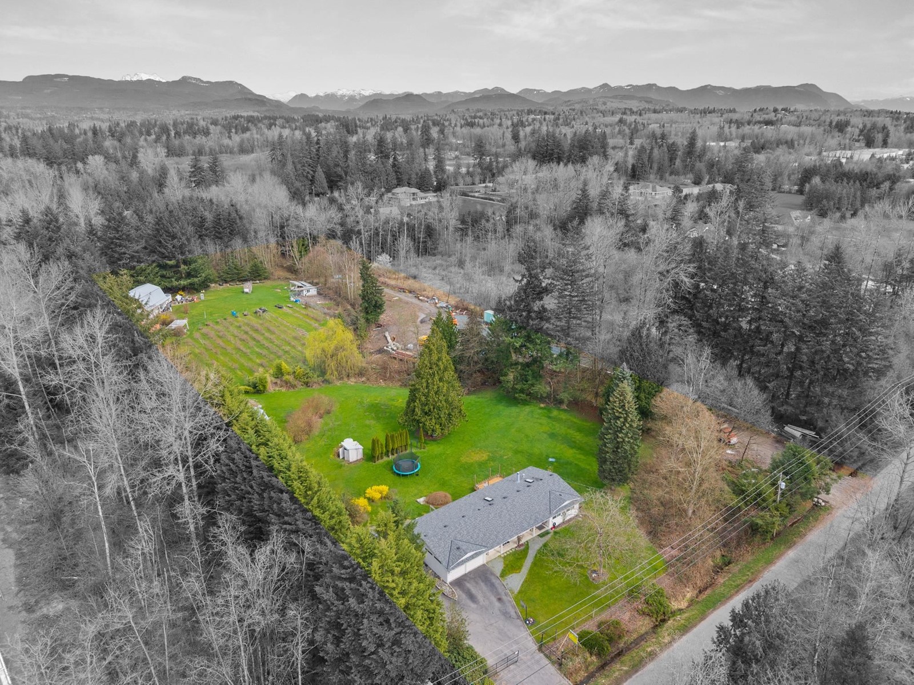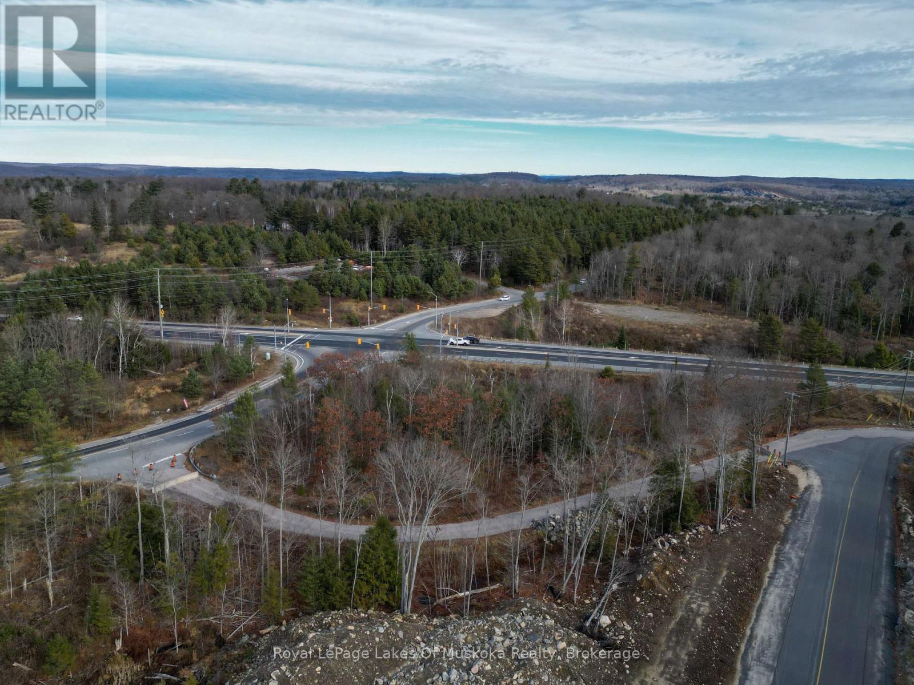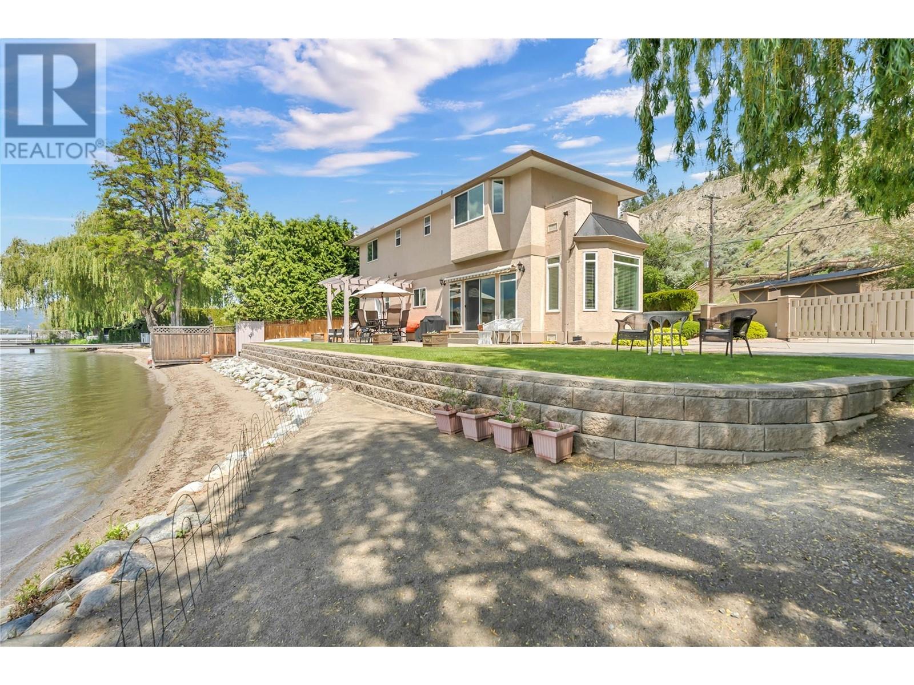434 Hills Point Road
Oak Bay, New Brunswick
Expansive water view from many angles on this majestic waterfront estate! This 6 bedroom home is well situated at the end of a picturesque private driveway with nearly all 10 acres manicured. On one side you have the beautiful Passamaquoddy Bay, which is an inlet bound to Bay of Fundy that leads to the mouth of the St Croix River. On the other side, you face the Waweig River, so you are at the juncture where salt meets fresh water. Entering the foyer you will instantly be impressed with the grandeur of the oak staircase. The main level takes full advantage of the stunning views captured from every room with floor to ceiling windows. The kitchen is a chef's dream with 2 sinks, 2 cook top stoves (propane and electric), double wall ovens and granite counters. Lots of seating options with stools around the raised bartop. The kitchen opens on to the great room and casual dining space.These rooms are filled with light overlooking the multi-tiered deck and Passamaquoddy Bay. The great room features a wood stove and keeps the space warm and inviting. The formal dining room is ample in size featuring tapestry walls. A more formal sitting area w/ fireplace faces the front of the property w/ views of the sprawling grounds and water views. The master suite features his/hers walk in closets & 5 piece bath. 4+ additional bedrooms are on the 2nd floor. The basement has an underground tunnel leading to the extensive workshop & detached garage. Words alone do not do this home justice! (id:60626)
RE/MAX Professionals
543 Lakeview Drive
Kenora, Ontario
**Prime Highway Commercial Waterfront Opportunity** **Ideal for Hotel Development** Preliminary design plans have been developed, making this property a prime candidate for hotel development. But that's not all - many other business uses are permitted, offering endless possibilities. **Floating Boat Port and Updated Docking** Imagine a floating boat port and updated docking facilities, accommodating over 50 vessels. This feature promises a continuous revenue stream. **All Services On Site** All essential services are available on-site, ensuring a seamless development process. **Unmatched Location** Situated directly off the TransCanada Highway, this property boasts immense traffic flow and optimum visibility from both the road and waterside. **A Golden Opportunity in Kenora** Seize this fantastic opportunity to bring your vision to life in Kenora. With robust local support year-round and a population surge during the summer months, thanks to booming tourism, this prime waterfront property is perfect for your next business venture. Note: Lot Lines Displayed On The Images Are For Visual Representation Only. Contact The Listing Agent For More Information (id:60626)
RE/MAX Northwest Realty Ltd.
543 Lakeview Drive
Kenora, Ontario
**Prime Highway Commercial Waterfront Opportunity** **Ideal for Hotel Development** Preliminary design plans have been developed, making this property a prime candidate for hotel development. But that's not all - many other business uses are permitted, offering endless possibilities. **Floating Boat Port and Updated Docking** Imagine a floating boat port and updated docking facilities, accommodating over 50 vessels. This feature promises a continuous revenue stream. **All Services On Site** All essential services are available on-site, ensuring a seamless development process. **Unmatched Location** Situated directly off the TransCanada Highway, this property boasts immense traffic flow and optimum visibility from both the road and waterside. **A Golden Opportunity in Kenora** Seize this fantastic opportunity to bring your vision to life in Kenora. With robust local support year-round and a population surge during the summer months, thanks to booming tourism, this prime waterfront property is perfect for your next business venture. Note: Lot Lines Displayed On The Images Are For Visual Representation Only. Contact The Listing Agent For More Information (id:60626)
RE/MAX Northwest Realty Ltd.
7717 Jaffray-Baynes Lake Rd Road
Jaffray, British Columbia
Look no further, this property has it all! 3.13 acres with Little Sand Creek running through it, 4,000+ sq ft fully finished custom home, 3,400+ sq ft shop, nestled between the beautiful mountains and lakes of the East Kootenays. This 2 storey walk out features 4 large bedrooms, 2.5 half baths, vaulted ceilings, wrap around concrete aggregate deck with screened in eating area connected by a well designed pass through to a beautiful chefs kitchen. The master bedroom is a serene retreat on the main floor with a walk through closet, 4 piece ensuite, and deck entry leading to your hot tub surrounded by the tranquil sounds of the trickling creek. Plenty of room for family and friends including a 423 sq ft loft office or playroom, fully finished basement with 3 bedrooms and full bathroom, and lots of storage. This acreage is very well utilized with a giant, fully landscaped back yard, fenced garden and green house, corralled area for livestock and unlimited parking and storage area. The shop is a carpenter and mechanics dream with built in cabinetry for tools, saw dust collection system, vehicle hoist, and mezzanine for storage. For an added bonus, there is a loft bar perfect for entertaining friends with comfortable seating area, pool table, and inset bar fridge. This property is located within minutes of the town of Jaffray and just a short drive to beautiful lakes, world renowned ski resorts, and endless biking and hiking trails. This property has so much to offer, you must see! (id:60626)
Real Broker B.c. Ltd
104 Shaughnessy Place
Bedford, Nova Scotia
Shaughnessy Place, elevated Living in the Ravines of South Bedford. Tucked away on a private cul-de-sac in one of Bedfords most prestigious enclaves, this exceptional custom-built residence sits on an expansive lot, over half an acre, backing onto serene, tree-lined green space for total privacy & tranquility. Meticulously maintained and crafted with uncompromising quality, this 6,352 sq ft luxury home offers the perfect blend of elegance, function, & comfort. Graceful architectural details such as soaring 20-foot ceilings, cove moldings, tray ceilings, crystal light fixtures, and gleaming hardwood floors create an atmosphere of timeless sophistication. Main level alone spans over 3,300 sq ft and has been designed with accessibility and everyday luxury in mind, featuring wide hallways, fully ducted heating and cooling, in-floor heat and a whole-home generator for peace of mind. The heart of the home is a gourmet kitchen appointed with endless custom cabinetry, granite countertops, and high-end appliances. Expansive living and dining spaces flow seamlessly to a vast, south-facing deck that overlooks the fully fenced pool and pristine patio area, outdoor sanctuary. Stunning primary suite is a private retreat with tranquil green space views, an exquisite 5-piece ensuite bath, and generous closet space. A beautifully appointed second bedroom and a dedicated home office round out the main level, along with a conveniently located laundry room. Downstairs, the fully finished walk-out lower level offers incredible bonus space: a professional-style bar, home gym, theater room, additional bedroom, full bath, and abundant storage. Additional features include a double garage, extended driveway, and direct access to a trail system offering endless opportunities to enjoy the natural surroundings. This home is the epitome of refined living in one of Halifaxs most desirable neighbourhoods. Experience luxury, privacy, & elegance at its finest. (id:60626)
Bryant Realty Atlantic
2543 Lucinde Road
West Kelowna, British Columbia
Enjoy sweeping lake and city views from this beautiful home offering over 7000 sq. ft. of living space in the sought-after neighborhood of Lakeview Heights. The home offers 4 bedrooms and expansive areas for entertaining, with 3 levels of lakeview decks. Throughout the home, you’ll find superior craftsmanship, including hand-crafted cabinets, custom wood detailing, wainscoting, coffered ceilings, and molding. On the main level, enjoy open-concept living with high ceilings, a gas fireplace, and stunning lake views as the backdrop. The generous-sized kitchen is ideal for hosting and gathering, finished with custom wood cabinetry, granite countertops, and stainless-steel appliances, including a gas range. Step through the sliding doors to a large deck offering the perfect setting for al fresco dining and outdoor living. The expansive main floor lakeview primary bedroom features built-ins, a walk-through closet, and a large 5-piece en suite with a soaking tub and a glass shower. The lower level is an entertainer’s delight with a rec room, indoor pool, gym, home theater, 2 beds, and 3 baths, and a hot tub on the deck. The in-law suite on the basement level offers 1 bedroom, 1 bathroom, a kitchen, a living room, and another spacious covered patio. The home also includes a two-car garage with an oversized driveway and low-maintenance landscaping. This is an excellent neighborhood just minutes from downtown Kelowna, Okanagan Lake, and West Kelowna amenities. (id:60626)
Unison Jane Hoffman Realty
26871 58 Avenue
Langley, British Columbia
Multi-family with investment potential on 4.67 ACRES! Just 2 mins from the new 264th interchange and bus loop, across from commercial land on a quiet street. This private property features a 1967 sq. ft. 4 bed/3 bath RANCHER with in-law suite, a 40x28 barn with loft, and a charming 675 sq. ft. guest COTTAGE. Enjoy a mini orchard of fruit trees along with a field of blueberries, and space for parking/toys. All structures are well-spaced for privacy. Minutes to Hwy 1, Fraser Hwy, shopping, and Thunderbird. Drilled well, city water nearby, two driveways and engineered plans in place. In the ALR. an incredible hold with great revenue potential! (id:60626)
Royal LePage Little Oak Realty
B.c. Farm & Ranch Realty Corp.
2083 126 Street
Surrey, British Columbia
STUNNING MODERN HOME IN DESIRABLE OCEAN PARK. This architecturally striking residence showcases contemporary design with large windows, elegant stucco & stone exterior, and a thoughtfully designed two-level floor plan that maximizes space and luxury. Main floor, a grand entrance with soaring 19 foot ceiling and 10 foot ceiling through out the rest of the main floor. Radiant heating, HRV. Gourmet Chef's Kitchen with BOSCH appliances, an oversized island. Spacious games room with built in cabinet. 1 BDRM on the main, perfect for in laws. Upstairs, 3 spacious bedroom ensuite with balconies and a sitting area for wine down. The luxury primary bedroom features His and Her closets, luxury bathroom and a multi function room for home office or nursery. Minutes from Ocean Park Village and beach. (id:60626)
RE/MAX Colonial Pacific Realty
5 Hanes Road
Huntsville, Ontario
Prime development opportunity offering exceptional visual exposure from Highway 60 in the Town of Huntsville. This 2.99 acre corner lot is coveted. It is the last lot available in the newly developed Paisley Centre, which includes FreshCo. among other commercial operations. Home Depot and The Beer Store are located in the immediate area. Don't miss this opportunity. Location is paramount. (PINS INCLUDED: 480860076, 480860077, 480860057) (id:60626)
Royal LePage Lakes Of Muskoka Realty
4597 Lakeside Road
Penticton, British Columbia
Introducing a once-in-a-lifetime opportunity to own ~100 feet of prime Flat Walk-on Lakefront on the pristine shores of Skaha Lake. Tucked away on one of Penticton’s most desirable stretches of shoreline, this securely gated lakefront estate blends timeless craftsmanship, modern comfort, & a breathtaking view of the lake & surrounding hills. This residence offers an immaculate thoughtfully designed living space with a bright open-concept, ideal for both relaxed living & entertaining. A light filled sunroom with a cozy gas fireplace, surrounded by large windows, with patio access, takes full advantage of panoramic views. Ceramic & engineered hardwood flooring ensures easy upkeep, while the bright kitchen-complete with Bertazzoni range & stainless steel fridge-offers both functionality & charm. A media room, 2-pce bathroom, laundry room, & backyard access provides everyday convenience. Upstairs, overlooking the lake, a spacious primary suite with a walk-in closet and four-piece ensuite. Additionally, 2 large bedrooms, & a generous office/foyer space. The fully landscaped lot offers exceptional privacy, shaded lawn & sandy beach under a mature weeping willow. Large patio, arbour, BBQ hookup, & outdoor shower-perfect for summer fun. The wide lakefront provides ample space for a dock & kayak storage. Whether you're seeking a full-time residence, luxurious vacation retreat, or investment opportunity, this rare lakefront offering captures the very best of Okanagan Lakefront living. (id:60626)
RE/MAX Orchard Country
234089 Conc 2 Wgr
West Grey, Ontario
Experience the tranquility of country living at Casa Lane, a beautifully restored 115-year-old farmhouse nestled on 49 acres of rolling countryside. Designed by the @KnowltonAndCo family as a peaceful retreat, this home blends vintage charm with modern luxury, offering a slower pace for those who seek a quiet escape. Each morning, wake up to the gentle sounds of nature, enjoy coffee on the porch, and take in the expansive landscapes that surround you. Inside, Casa Lane reveals a world of craftsmanship with four spacious bedrooms and four elegantly designed bathrooms. Solid oak floors and handcrafted oak doors add warmth and character, while the luxurious primary suite offers heated floors and a spa-inspired steam shower. The custom kitchen is outfitted with high-end appliances, Perrin & Rowe faucets, and beautiful Han Stone quartz counters, complemented by Marvin windows that fill the home with natural light. A beautifully restored barn with new roof and 6 horse stalls, plus exciting potential for a indoor Pickelball court, completes the property, inviting you to dream up endless possibilities. Every aspect of this home has been thoughtfully updated with new systems, allowing you to settle in effortlessly and begin enjoying the peace of rural life from day one. Whether you're relaxing on the two-story porch, wandering the fields, or taking in sunset views from every window, Casa Lane invites you to embrace the slower pace and serene beauty of rural living. Ideally located in West Grey, just two hours northwest of Toronto and within reach of Collingwood ski hills, this timeless home is ready to welcome you. (id:60626)
RE/MAX Right Move
234089 Conc 2 Wgr Concession
Durham, Ontario
Experience the tranquility of country living at Casa Lane, a beautifully restored 115-year-old farmhouse nestled on 49 acres of rolling countryside. Designed by the @KnowltonAndCo family as a peaceful retreat, this home blends vintage charm with modern luxury, offering a slower pace for those who seek a quiet escape. Each morning, wake up to the gentle sounds of nature, enjoy coffee on the porch, and take in the expansive landscapes that surround you. Inside, Casa Lane reveals a world of craftsmanship with four spacious bedrooms and four elegantly designed bathrooms. Solid oak floors and handcrafted oak doors add warmth and character, while the luxurious primary suite offers heated floors and a spa-inspired steam shower. The custom kitchen is outfitted with high-end appliances, Perrin & Rowe faucets, and beautiful Han Stone quartz counters, complemented by Marvin windows that fill the home with natural light. A beautifully restored barn with new roof and 6 horse stalls, plus exciting potential for a indoor Pickelball court, completes the property, inviting you to dream up endless possibilities. Every aspect of this home has been thoughtfully updated with new systems, allowing you to settle in effortlessly and begin enjoying the peace of rural life from day one. Whether you're relaxing on the two-story porch, wandering the fields, or taking in sunset views from every window, Casa Lane invites you to embrace the slower pace and serene beauty of rural living. Ideally located in West Grey, just two hours northwest of Toronto and within reach of Collingwood ski hills, this timeless home is ready to welcome you. (id:60626)
RE/MAX Right Move Brokerage




