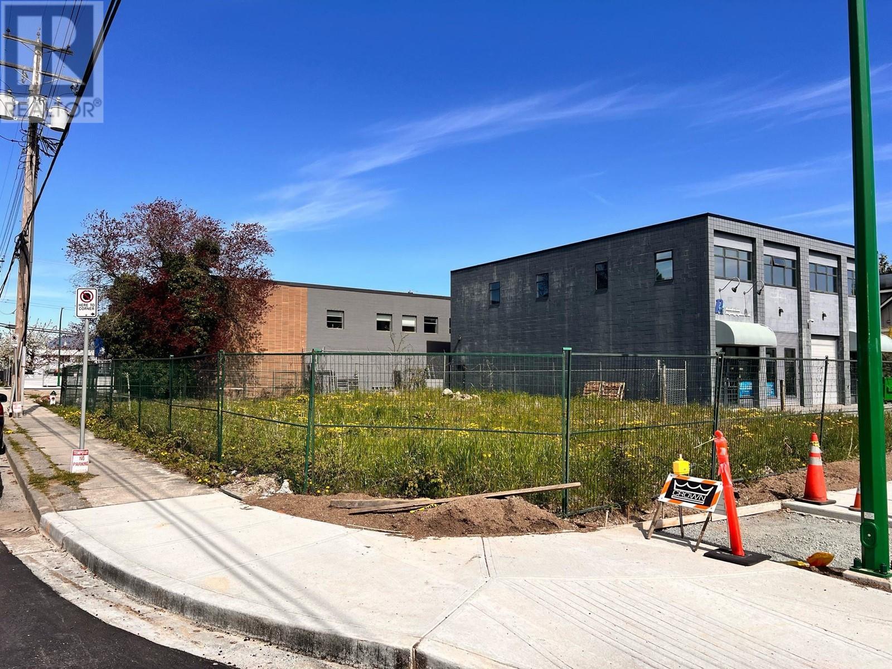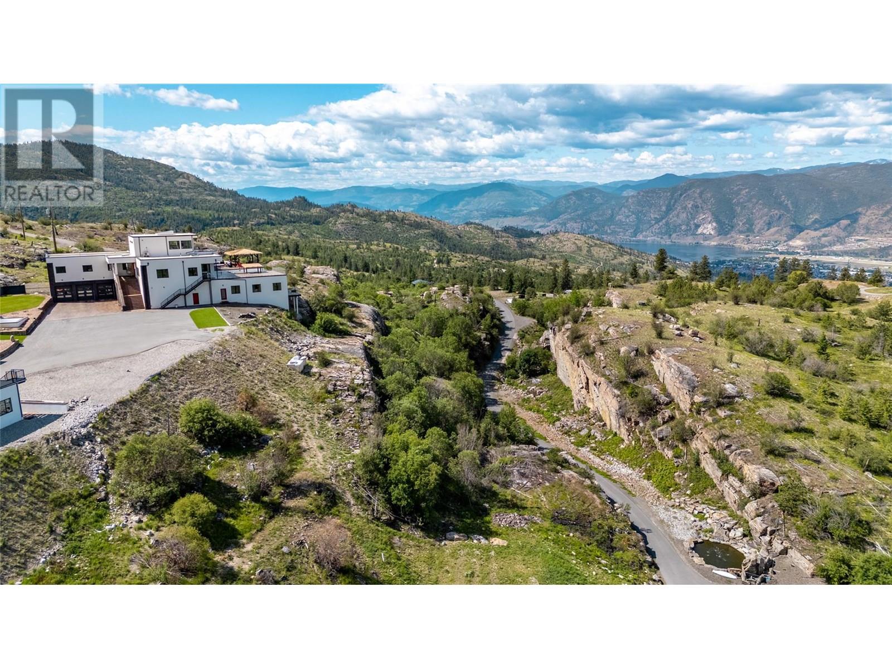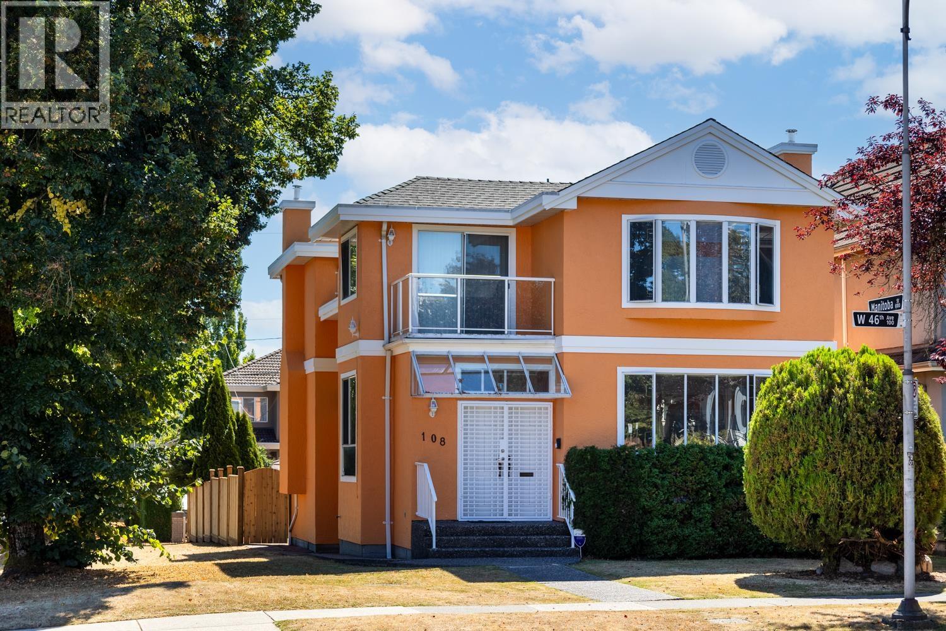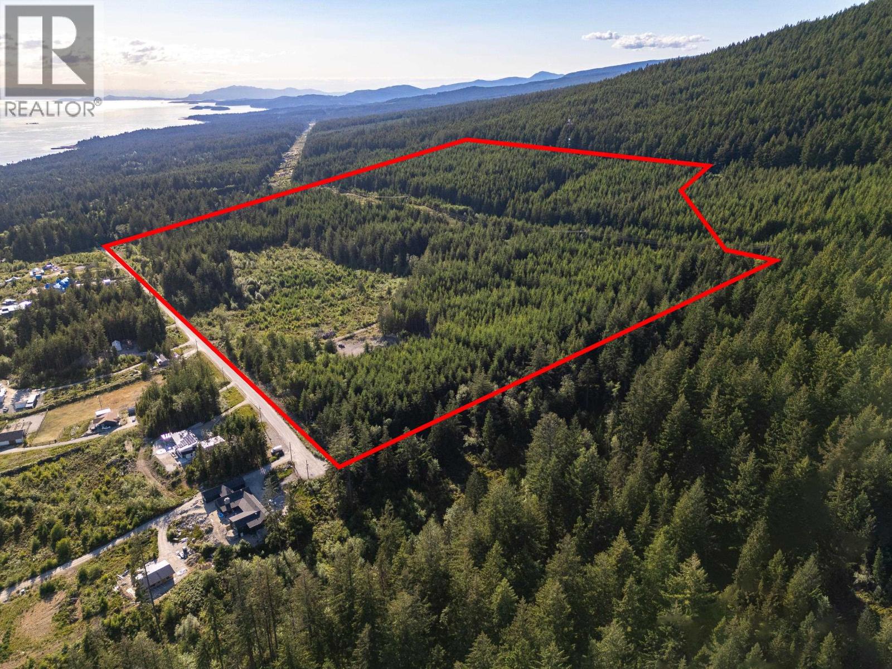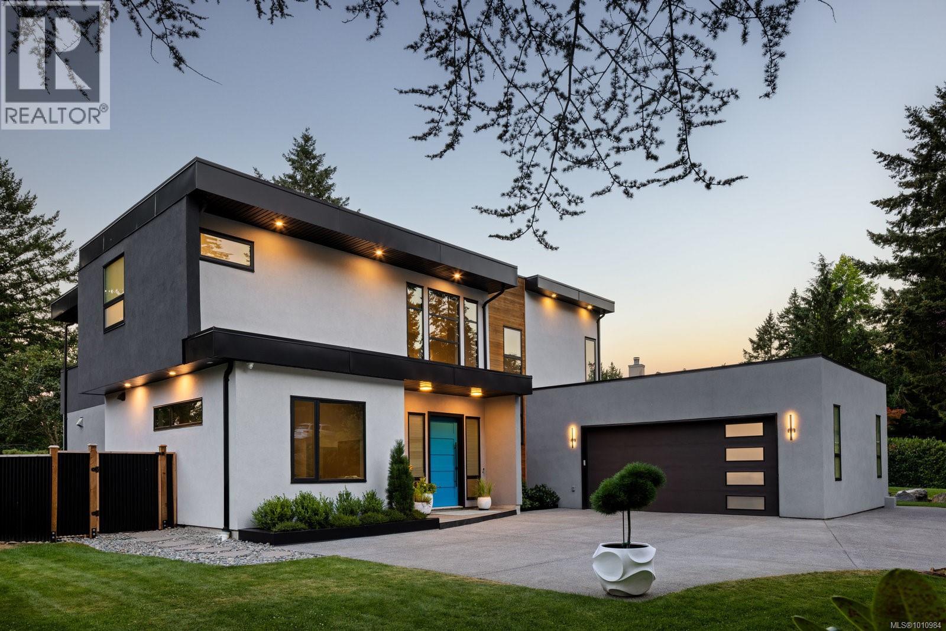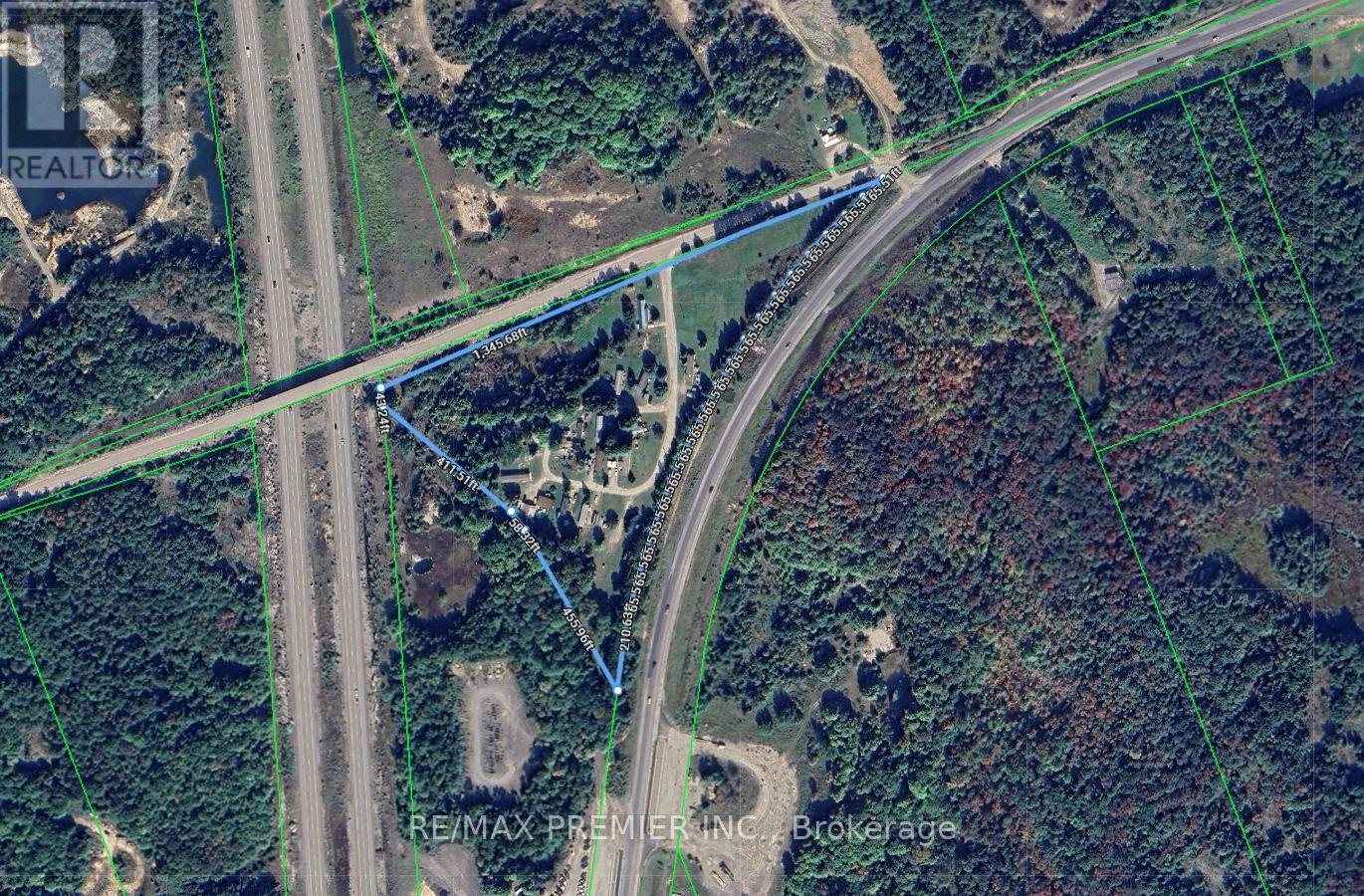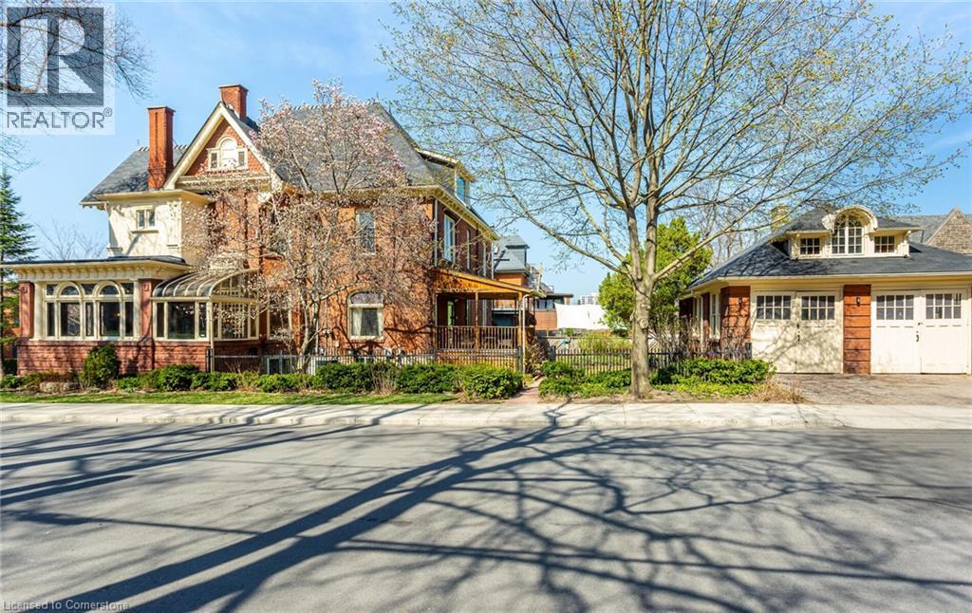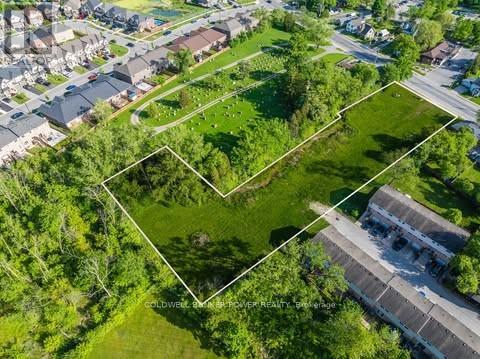302 Tuck Drive
Burlington, Ontario
Welcome to your future custom-built dream home with approx. 5000 SF of living space where craftsmanship meets comfort in every detail. Builder financing available at Zero percent for qualified buyers. This custom-built home offers the perfect blend of luxury, functionality, and timeless design, tailored to fit your lifestyle. Features Include: Top rated schools, 11' ceiling on the main and 10' in the basement, custom built'in wood work, solid core doors through out the house, Glass walls, interlocked circular driveway and right across the Breckon park. Chefs Kitchen with high-end Jenn air Appliances with panels (Fridge, Stove, Dish washer, Built in Microwave/Oven), painted shaker doors, Dove tail Birch drawers, LED lights, upgraded servery,coffee station with sliding pocket doors, Huge fluted island upgraded with multiple drawers with matching range hood, Multi-functional sink station and Pot- filler.Outdoor Living Space perfect for entertaining include gas fire place, out door kitchen with Pizza oven, BBQ, Fridge and a sink.Premium Finishes throughout hardwood floors (Herringbone on the main), quartz countertops, Floating stairs with LED lights, multiple washrooms with double vanities, floor to ceiling tiles, curbless showers, upgraded toilets, Luxurious Master Suite with spa-like ensuite with heated floor.Floating stairs with LED lights through out the house. Basement features include a bedroom; washroom, floor-to-ceiling glass walls & doors in the gym, Movie Theater, Sauna, Rec room with fireplace.Smart home features include smart switches, electrical car charger and cameras. Built with care and designed with you in mind, this home isn't just a place to live its a place to love. Open house Saturday and Sunday (2pm to 4pm) (id:60626)
Home Choice Realty Inc.
5507 Dorset Street
Burnaby, British Columbia
Exceptional development opportunity in Burnaby´s desirable Royal Oak Urban Village! This 66 x 102 ft (6,732 SF), south-facing corner lot is just one block from Royal Oak SkyTrain Station, offering excellent exposure and transit access. Zoned M4 Special Industrial, it supports various light industrial uses and is designated for Medium Density Mixed Use 12 storeys mid-rise under the Royal Oak Community Plan. Contact Listing Agents for further details. (id:60626)
Exp Realty
11700 Mellis Drive
Richmond, British Columbia
Welcome to the ultimate in modern luxury living - a custom-built showstopper made for sports enthusiasts! Host unforgettable gatherings in the SOUTH-facing backyard featuring a full-size rubber basketball court, mini golf, built-in BBQ, covered patio, and shaded lounging areas. Inside boasts Italian tile, a soaring 20´ foyer, 12' ceilings on the main, 4 en-suite bedrooms upstairs, plus a 1 or 2-bedroom RENTAL SUITE with separate entrance. Outfitted with top-tier tech: premium JennAir kitchen, radiant heating, A/C, HRV, central vacuum, security system, heated garage, 220V EV charger, and low-maintenance artificial turf. Comes with 2-5-10 new home warranty. Mitchell Elementary & Cambie Secondary catchment. Walk to schools, shops, restaurants & transit! OH: Aug 9 Sat & 10 Sun 2-4pm. (id:60626)
RE/MAX Crest Realty
148 Garnet Way
Penticton, British Columbia
Exceptional Penticton Estate on 12+ Acres Rare opportunity to own a private estate in Penticton with panoramic views of Skaha Lake, Okanagan Lake, and the city. Situated on over 12 acres, this impressive property features a 5,233 sq ft ICF-built main residence, designed for energy efficiency and luxury living. The home offers spacious open concept living, a gourmet kitchen with butler’s pantry, heated concrete floors, and high-end finishes throughout. A separate carriage home with elevator provides ideal space for guests or extended family. Enjoy resort-style amenities including a 25x30 ft infinity pool with swim-up bar, hot tub, steam sauna, dry sauna, and more. Car enthusiasts will love the expansive car barn with rooftop helicopter landing pad. The top floor is dedicated entirely to a stunning primary suite with private deck and breathtaking lake views. Award-winning for its energy efficiency and quality construction. Just minutes from downtown Penticton and a short flight from Vancouver or Calgary. A truly unique South Okanagan property offering luxury, privacy, and convenience. (id:60626)
Chamberlain Property Group
108 W 46 Avenue
Vancouver, British Columbia
Exceptional 1990s Single Family Home in Oakridge! Discover this well-maintained gem just steps from Langara College! Nestled on a prime south-facing corner lot, this home boasts incredible natural light and outdoor space. With 4 spacious bedrooms and 4 baths, it´s ideal for families or investors.The main level features an expansive living and dining area perfect for gatherings, while the upper level includes a luxurious master suite with a 5-piece ensuite and walk-in closet. Enjoy stylish granite countertops in the kitchen and a sunny backyard patio, perfect for entertaining. With Oakridge Mall, cambie line skytrain station, and top schools like Sir William Van Horne Elementary and the rebuilt Eric Hamber Secondary nearby, this home has it all. Don´t miss out-schedule your viewing today! (id:60626)
Oakwyn Realty Ltd.
Dl 1312 Sullivan Road
Roberts Creek, British Columbia
Approximately 98 ACRES. The Perfect Estate Home Location. This Property has it all, Panoramic South Facing Ocean Views, Heavily Treed with some cleared areas, Park-like walking trails, paved road & hydro, close to Schools & Shopping. 4 lovely Creeks. Ideal ground for Horse lovers. 2560' of South Facing frontage on Harman Road, & 1850' of gently uphill sloping land to the Crown Forest. This is truly a legacy property only 10 minutes away from the Langdale Ferry Terminal in Roberts Creek. Eight proven high volume wells on the South side of Harman Road. (id:60626)
RE/MAX City Realty
4673 Boulderwood Dr
Saanich, British Columbia
Immaculate Custom Built Broadmead home with ocean glimpses, endless light, and undeniable pride of ownership. Offering 4 bedrooms, 4 baths + den—including two luxurious primary suites—this sun-filled retreat is perched on a private lot with soaring ceilings and walls of windows. Entertain in the gourmet kitchen with butler’s pantry, flowing to elegant dining and living areas divided by a dramatic dual-sided fireplace. Comfort features abound: heated tile floors, dual heat pumps, oversized double garage with EV charger, plus an elevator ensures easy 2- level living. Outdoor, discover an easy-care oasis with multiple patios, storage shed, a putting green, and the perfect blend of sun and shade. Steps to Broadmead Village and just 15 minutes to downtown. A rare combination of location, quality, and comfort - not a detail was missed in this carefully designed home. This is a rare find and a must see!! (id:60626)
RE/MAX Camosun
6 - 245 West Beaver Creek Road
Richmond Hill, Ontario
Main Street Exposure to West Beaver Creek Rd. Office (including main floor & mezzanine) about 3369 Sq Feet. Warehouse about 2431 sq ft. Separate Entrance from the front to the mezzanine. Another access to the mezzanine from the warehouse. Warehouse, main floor office and mezzanine have designated washing rooms. Lunch rooms within both the main floor office and mezzanine. 18' H & 30'6" W in the warehouse with a loading dock. Hydro 600V 100A. MC-1 Zone. Permitted Usage attached. Watch the warehouse floor. Special attention to bolts extending out of the floor surface and marked with red tape. All numbers for reference only, without representation or warranty, and to be verified by the buyer or its agents. Condo fee for the year of 2024. Also for Lease MLS#N12331477. (id:60626)
Homelife New World Realty Inc.
615 Nicola Avenue
Coquitlam, British Columbia
OUTSTANDING home proudly constructed by HC Development, Coquitlam´s finest Boutique Home Builders. This stunning residence in the heart of West Coquitlam offers 5250 SF of luxury living, 8 bed/7 bath with elevated finishings throughout. Features include over-height 18´ ceilings, high end appliances, spice kitchen & radiant heating. SPECTACULAR open floor-plan kitchen w/a large entertainer's island - incredible scale in the great room with a 10 foot sliding door which leads to a O/D covered entertainment area ideal for hosting. Upstairs, experience the sophistication in the master bdrm retreat w/walk in closet & ensuite + generous sized secondary bedrooms. Basement is an entertainers dream w/large rec-room, 2 bed legal suite plus nanny quarters. OPEN SAT 2-4PM. (id:60626)
Royal LePage West Real Estate Services
45 Tower Road
Georgian Bay, Ontario
11+ Acre Mobile Home Park in Muskoka with 15 Modular Homes. 2 new septic tanks in 2017. Great Opportunity. (id:60626)
RE/MAX Premier Inc.
351 Bay Street S
Hamilton, Ontario
Welcome to the Downton Abbey lifestyle! “The Nortonia” is an English Mansion, in Hamilton’s famed exclusive Durand neighbourhood, featured in the Globe and Mail, An exhibit of Hamilton's Mansions is a solidly built Queen Anne masterpiece, sets of 9ft Frenchdoors lead you thru a succession of grand panelled rooms with 10.5ft ceilings. Diningrm incl original crystal chandelier, stained glass windows &balcony door, wood panel antique swinging doors lead to granite homestyle kitchen with modern touches! Petite Salon’s coffered ceiling’s wood beams & beautiful stained glass windows lead to Conservatory Atrium. Grand staircase features 8ft tall stained glass scene of Lady Nortonia. 2nd Floor:10.5ft ceilings, 4generous bedrooms with 4pc&5pc bathrms, spacious laundryrm. Mansion has separate entrance to legal rental unit: a 2bedrm apt with spacious living/dining/kitchen. This 2nd residence can be a rental or grand mastersuite retreat/in-law/teens retreat. The Carriage House includes 2car garage with separate entrance to loft studio: another rental or a creative retreat or more guest quarters! The Nortonia Mansion is flanked by MacMaster University (11min drive) & StJoseph’s Hospital (3min drive)at either end of Aberdeen Ave! Estates of this calibre rarely turn over in the exclusive Durand enclave. The Nortonia Mansion is a Legacy Mansion of breath-taking artisanal craftsmanship! (id:60626)
Exp Realty
173 St. Catharines Street
West Lincoln, Ontario
Rare shovel-ready residential infill development opportunity in the heart of Smithville, Ontario, just steps from downtown and a wealth of amenities. Seller is willing to consider a vendor take-back mortgage of up to 50%. Fully approved with zoning, site plan approval, development agreement, and draft plan of condo approval in hand, this project is ready to go. Designed for 20 condominium townhouses or a purpose-built rental development with 2 units per townhouse (40 units total), as permitted under Section 3.2.1 of the West Lincoln Zoning By-Law. Situated on a major street, within walking distance of restaurants, grocery stores, LCBO, churches, walking trails, and parks, this prime location offers both convenience and strong market appeal. A comprehensive due diligence package, including reports and studies, is available. With the Niagara Regions population expected to grow by 27.6% to 610,000 by 2041, demand for quality housing continues to rise, making this an exceptional investment opportunity in a rapidly expanding community. (id:60626)
Coldwell Banker Power Realty


