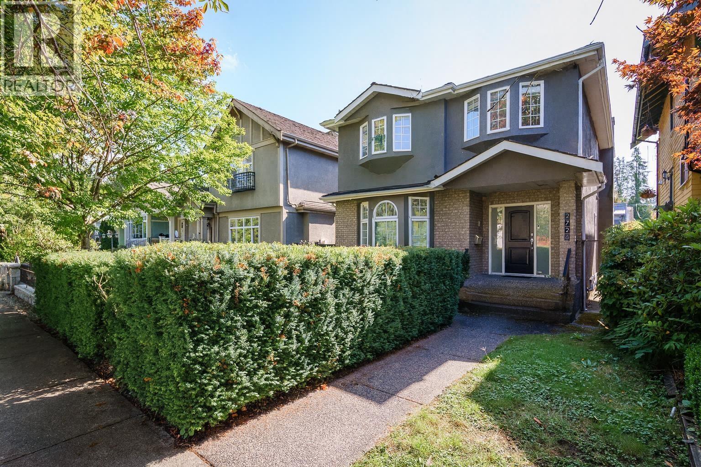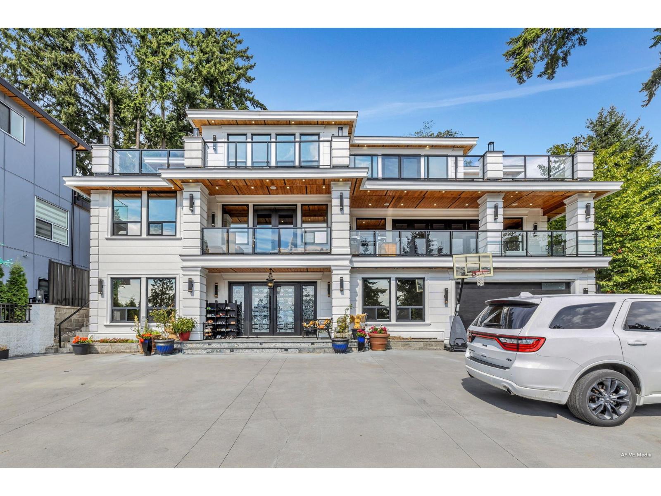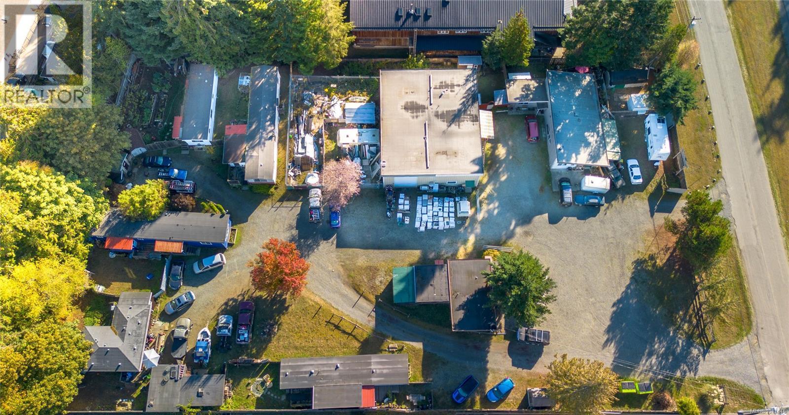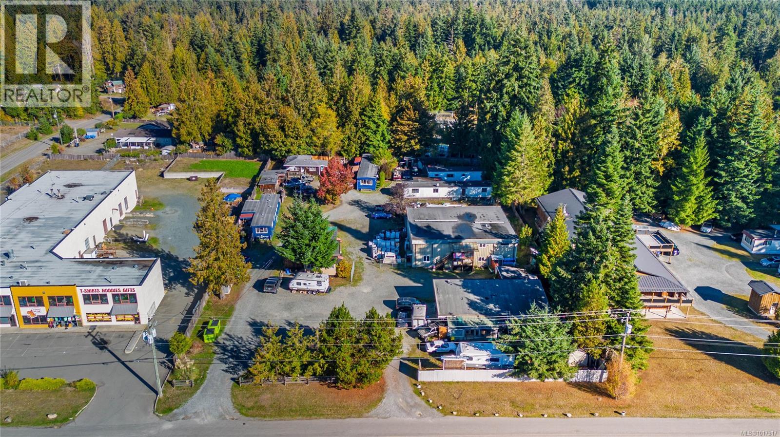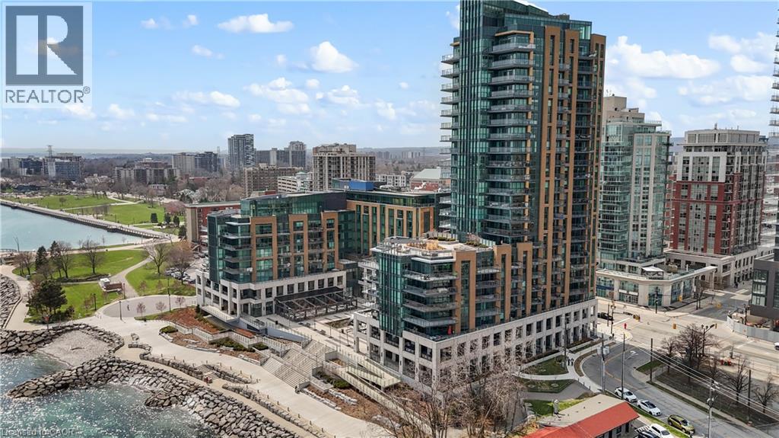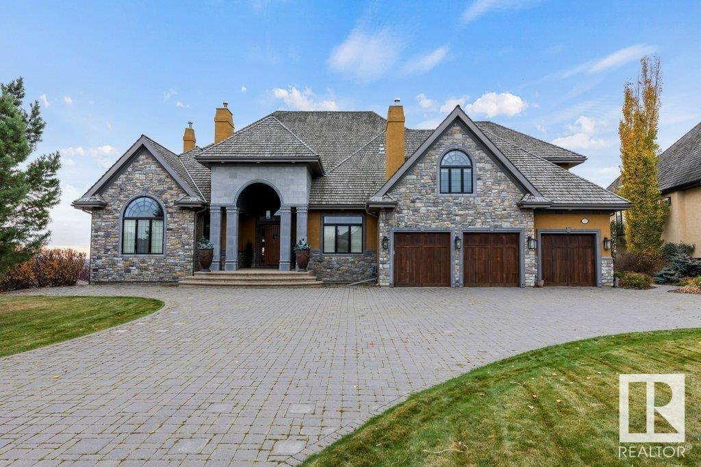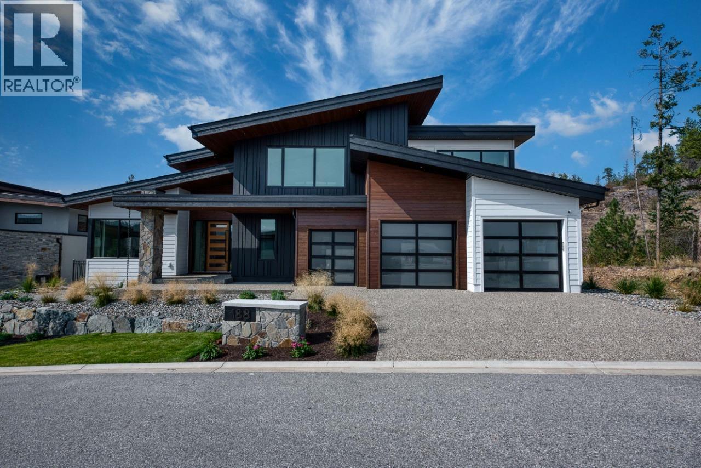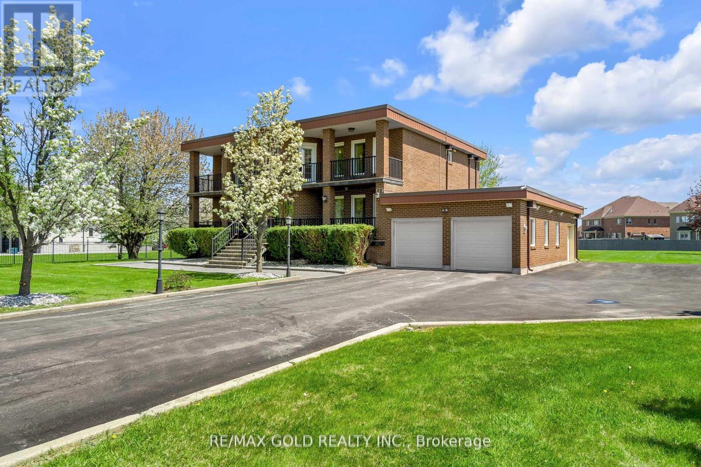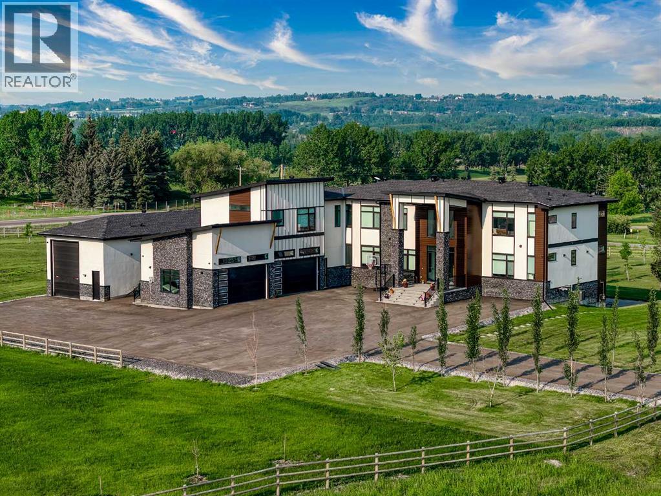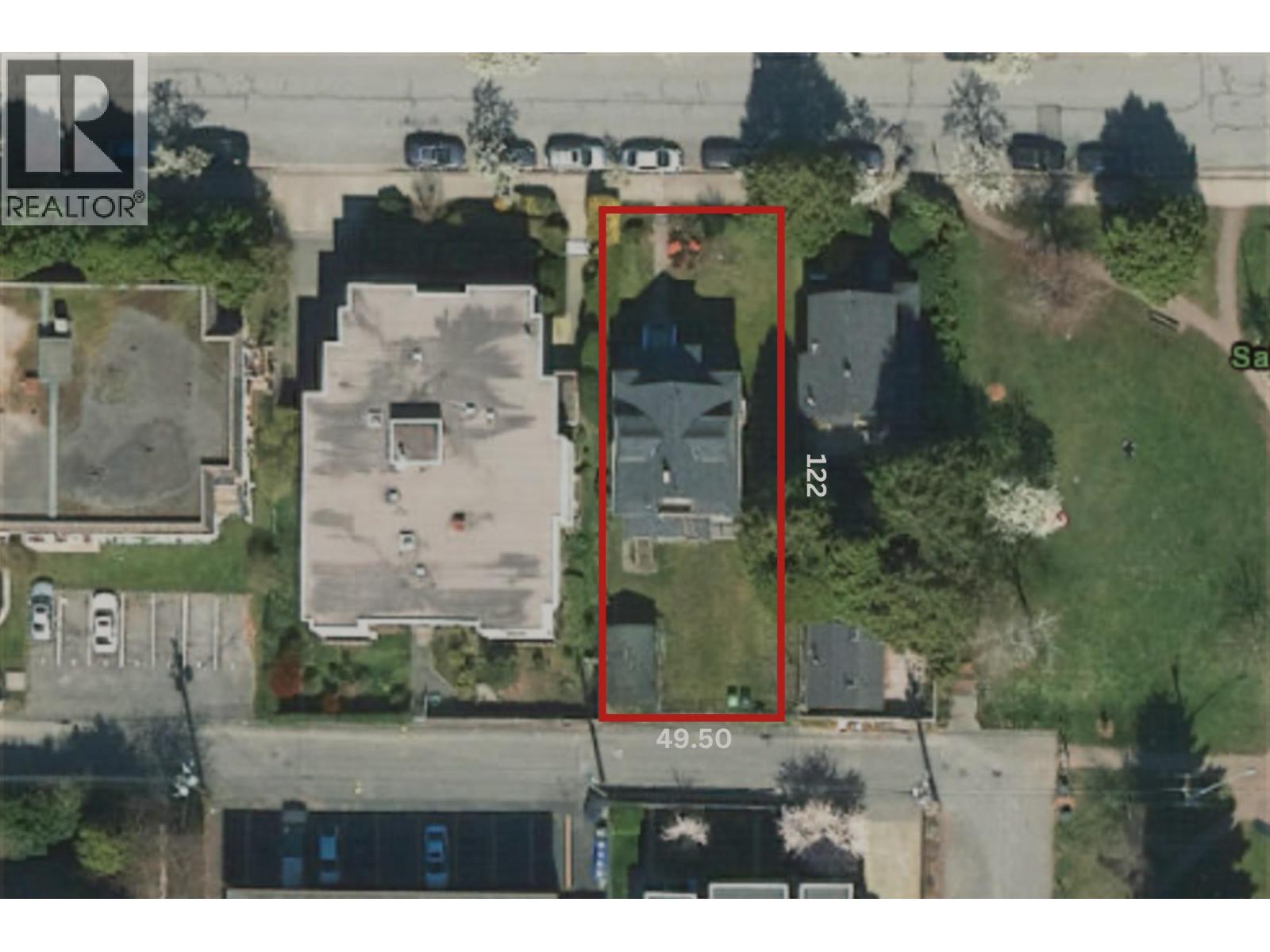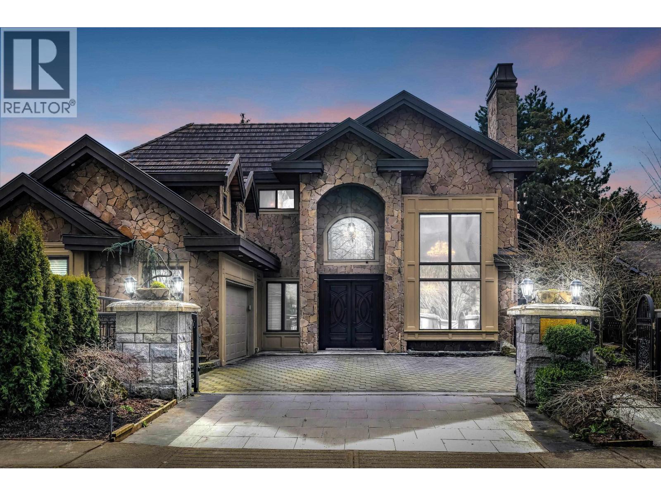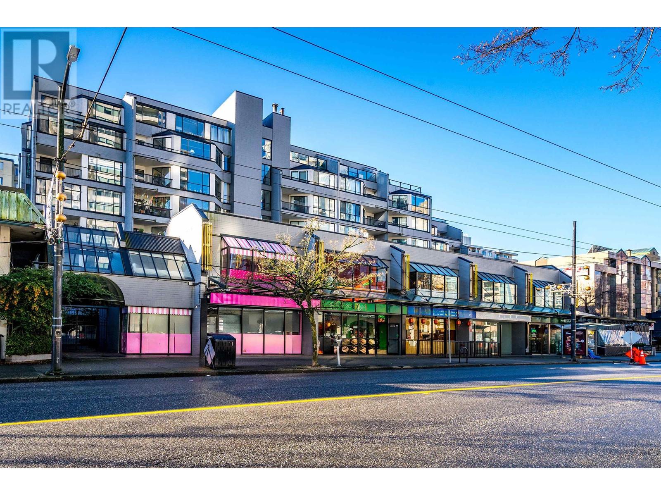2726 W 42nd Avenue
Vancouver, British Columbia
Beautifully updated contemporary family home in Kerrisdale with 4 bedrooms above! This elegant residence features over-height ceilings, rich oak flooring, and a spacious kitchen with eating area that flows seamlessly to the bright family room, large sun-filled deck, and fully fenced (south facing) backyard. The lower level offers a generous rec room, with full bath, easily adaptable to 5th bed or guest suite, plus spacious crawl space for storage. Double detached garage with secure lane access. Located on a quiet tree-lined street in one of Kerrisdale´s most sought-after pockets, just steps to Elm Park, Crofton House, Kerrisdale Elementary, and Point Grey Secondary. Kerrisdale Village is nearby with shops, cafés, and restaurants. Easy access to UBC by transit or bike. Showings by appointment. (id:60626)
Macdonald Realty
14203 Trites Road
Surrey, British Columbia
Below Assessment Value! Introducing this stunning luxury home on a 14,260 sq ft hillside lot in highly sought after Panorama Ridge. Enjoy panoramic ocean views, full sun exposure, and luxurious living. This grand residence features a chef's kitchen, double freestanding staircase, elevator, A/C, and heated driveway alongside a 2 bedroom suite. Thoughtfully designed with high-end finishes throughout with no expense sparred. Spacious layout includes a theatre room, open wet bar, and generous entertainment space on the first floor. Each bedroom boasts its own private balcony and fireplace. Multiple balconies throughout to soak in the serene views. Beautifully landscaped with palm trees. 2-5-10 warranty included. Walking distance to scenic trails and parkland. (id:60626)
Ypa Your Property Agent
3117 Van Horne Rd
Qualicum Beach, British Columbia
ATTENTION INVESTORS! Rare opportunity offering an amazing 6%+ cap rate — a solid return, especially considering today’s low savings interest rates. This versatile property features a large commercial shop, a second shop currently converted into a residential unit (easily converted back if desired), and a total of 12 rental tenants. There’s also potential for additional RV parking income. A hard-to-find investment with strong revenue potential and multiple income streams. All measurements are approximate and should be verified if important. (id:60626)
RE/MAX Professionals (Na)
3117 Van Horne Rd
Qualicum Beach, British Columbia
ATTENTION INVESTORS! Rare opportunity offering an amazing 6%+ cap rate — a solid return, especially considering today’s low savings interest rates. This versatile property features a large commercial shop, a second shop currently converted into a residential unit (easily converted back if desired), and a total of 12 rental tenants. There’s also potential for additional RV parking income. A hard-to-find investment with strong revenue potential and multiple income streams. All measurements are approximate and should be verified if important. (id:60626)
RE/MAX Professionals (Na)
2060 Lakeshore Road Unit# 205
Burlington, Ontario
Where Water Meets Luxury Living! This spectacular waterfront condominium offers three bedrooms, three bathrooms, and three parking spaces. Coffered ceilings, state-of-the-art appliances, beautiful chandeliers, a fireplace, and automatic window coverings are among the many upgrades throughout. The primary suite features his-and-hers closets and an oversized bathroom. Over 1,100 square feet of outdoor living space overlooking the lake, complete with a built-in barbecue, provides ample space for entertaining. Do not miss out on this exclusive, one-of-a-kind property! (id:60626)
Platinum Lion Realty Inc.
37 Riverridge Road
Rural Sturgeon County, Alberta
DISCOVER YOUR PRIVATE SANCTUARY IN RIVERSTONE POINTE FEATURING 8,800 SQFT OF SPECTACULAR LIVING SPACE this walk-out bungalow offers a rare blend of luxury and tranquility. With stunning river valley views, this custom-built masterpiece boasts captivating curb appeal, custom stone pillars, & a quad garage. Step inside to experience a true sanctuary, barrel roll ceiling, complete with limestone, cork & mahogany floors, coffered ceilings, custom millwork, grand designer staircase & banks of windows. The gourmet kitchen inspired by Clive Christian, featuring Brazilian hardwood, granite countertops, two expansive breakfast bar islands, and a massive pantry. Retreat to the resort-style primary suite, which includes a spa-inspired 6-piece ensuite with double stone showers, a gas fireplace and a lavish walk-in closet. With 5 bedrooms, 7 bathrooms, & 6 fireplaces, library, theatre room, exercise room, radiant heat, 52 ft. balcony & sports court, this home is perfect for both relaxation & entertaining! (id:60626)
RE/MAX Elite
188 Wildsong Crescent
Vernon, British Columbia
This exquisite Predator Ridge residence defines elevated indoor-outdoor living with refined design and flawless craftsmanship. The striking façade showcases multiple rooflines and professional landscaping that mirrors the Okanagan’s natural beauty. Inside, sophisticated décor, vaulted ceilings, and expansive windows create a light-filled sanctuary. The jaw-dropping kitchen features an 11' island with a 45"" workstation sink, quartz surfaces, and a premium 48"" range offering gas, induction, and sous vide cooking options, complemented by concealed appliances and a hidden walk-in pantry. Entertain in style at the wet bar or extend gatherings through accordion glass doors to the covered patio, pool, and outdoor shower. The serene primary bedroom offers a resort style ensuite with a wet room and vanity island. Upstairs includes a bonus room with a large covered deck, two bedrooms, a flex room, and laundry. Completing this luxurious home is a 2.5 car attached garage plus a dedicated golf cart bay. (id:60626)
Bode Platform Inc
22 Tortoise Court
Brampton, Ontario
Welcome to a rare opportunity to own a turn-key luxury estate home nestled on one of the most coveted, rarely available estate streets in the area where prestige meets privacy. Situated on a serene dead-end court and surrounded by multimillion-dollar homes, this extraordinary residence sits on a sprawling 2.1+ acre lot, offering both a move-in-ready dream and the potential to extend or build anew. Step inside and experience the epitome of upscale living with 4+1 spacious bedrooms and 8 luxurious bathrooms each bedroom boasting its own ensuite for unparalleled comfort and privacy. The chefs kitchen, at the core, is a culinary masterpiece, outfitted with high-end appliances and premium finishes, designed to inspire gourmet creations and unforgettable gatherings. The thoughtfully designed layout includes dual balconies on the second floor, offering tranquil views of the manicured grounds, and a straight chair lift for enhanced accessibility. The massive basement offers limitless possibilities with a large recreation/home theatre room and a separate full nanny suite, ideal for multi-generational living or guest accommodations. The exterior is equally impressive: a 20-car driveway and 3-car garage provide unmatched parking, no septic tank a rarity in estate homes adds further convenience and peace of mind. This is more than just a home its a legacy property in a location where homes rarely come to market. Whether you desire to settle into its current elegance or extend and customize, the possibilities are as grand as the estate itself. Don't miss your chance to own this extraordinary residence - where luxury, space, and location converge. (id:60626)
RE/MAX Gold Realty Inc.
48017 Harvest Lane E
Rural Foothills County, Alberta
Located only seven minutes from Calgary and across the street from the Carnmoney Golf & Country Club, this exquisite acreage epitomizes luxury and exceptional design. Spanning just under 9,000 sq/ft of living space across three levels, this property boasts eight spacious bedrooms and nine bathrooms, equipped with smart toilets and top-of-the-line fixtures. It features three kitchens, perfect for entertaining and family gatherings, each with modern appliances and high-quality cabinetry. Additional amenities include a fully equipped home gym, a private home theater, and a massive wine cellar ideal for any connoisseur. The heated shop, with its own bathroom and mezzanine, offers a versatile space for various projects or storage needs. The master suite is a true highlight, covering over 700 sq/ft and featuring a private laundry. It opens onto an expansive west-facing balcony, over 800 sq/ft, offering stunning mountain views and a perfect spot to watch golfers at the Carnmoney Golf & Country Club. Every detail in this extraordinary home has been meticulously designed and executed, ensuring that nothing has been overlooked or underbuilt. (id:60626)
RE/MAX Landan Real Estate
654 E 7th Avenue
Vancouver, British Columbia
Multiplex Development Opportunity in Mount Pleasant! Investor or Builder Opportunity! Can´t decide between a duplex, multiplex, or rental project? This property offers the flexibility to pursue multiple options under the new R3-3 zoning guidelines. Situated on a 49.5´ x 122´ lot in desirable Mount Pleasant, this home presents a rare chance to redevelop in one of Vancouver´s most sought-after neighbourhoods. Whether you´re looking to build a duplex, multiplex, or rental-focused multiplex following R1 regulations, the possibilities are wide open for the right vision. Just steps from shopping, restaurants, the Seawall, and more, this is a prime opportunity to build for eager buyers in one of Vancouver´s most desirable neighbourhoods. Contact me for more details. (id:60626)
Oakwyn Realty Ltd.
8560 Ryan Road
Richmond, British Columbia
LOCATION! This beautiful custom built home is located right in front of South Arm community park with beautiful views all seasons around . South arm CC, McRoberts High , Shopping mall, public transit are all within minutes walking distance. Open concept kitchen with top of line SUB ZERO, WOLF and MIELE appliances and a very spacious spice kitchen. 4 big bdrms upstias all come with ensuite and wiclo . PBDRM even has a beautiful sundeck. South facing back yard has lots of sun exposure and beautiful tree walls to enhance the privacy. Fully equipped with hard wood flooring, A/C, radiant heating , HRV, central vacuum and security system . There is also a 2 bdrm LEGAL suite on the main floor . Book your private showing NOW! Open House: Sat (Nov 15) 2-4pm (id:60626)
Laboutique Realty
1282 Robson Street
Vancouver, British Columbia
INVESTOR ALERT ! PRIME LOCATION in Downtown Vancouver, one of the most famous and prestigious shopping districts in Canada. The strategic location ensures a steady stream of shoppers and tourists from all over the world. Good exposure with high ceiling frontage, with the visibility and accessibility on a major street. This property is surrounded by popular restaurants, cafes, luxury shops, hotels and high-end residences. With its prime location and demand, it's the best opportunity for investment or for business to start and succeed. Also a great chance to own all other seven retail stores in Robson Gardens complex. (id:60626)
Regent Park Fairchild Realty Inc.

