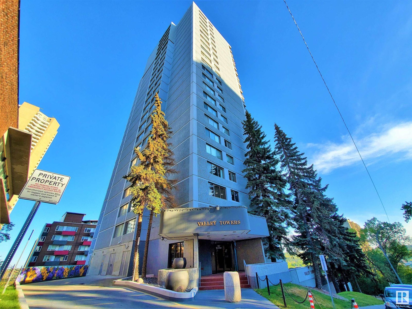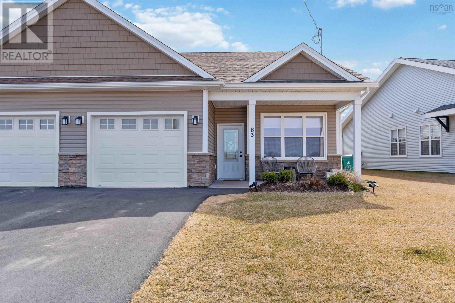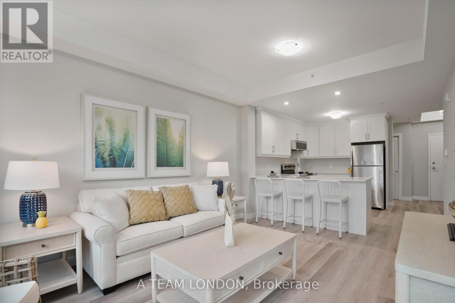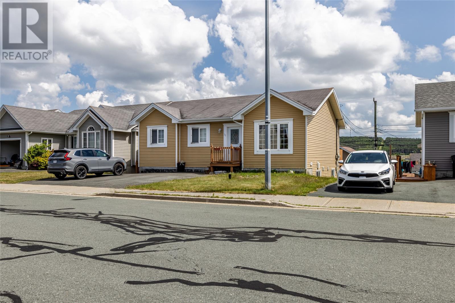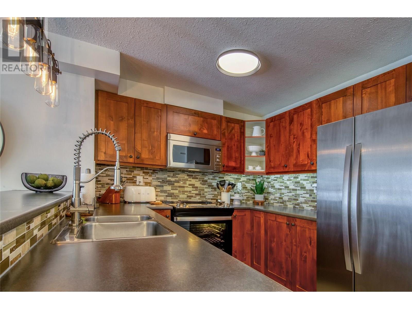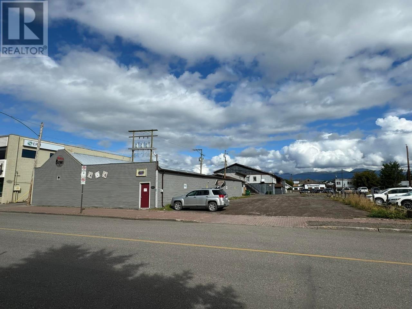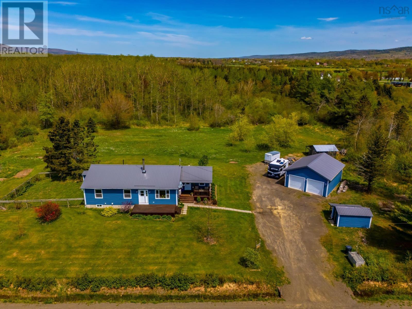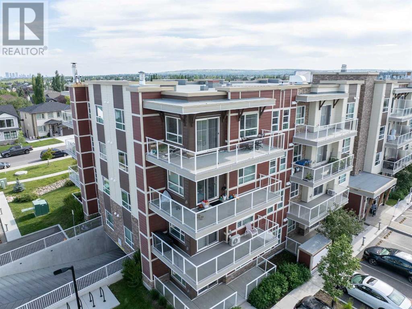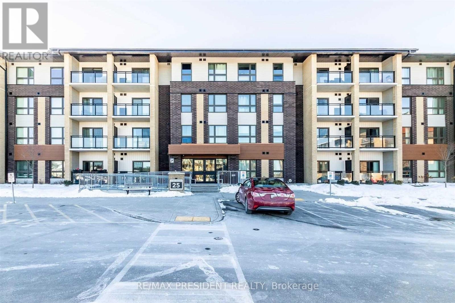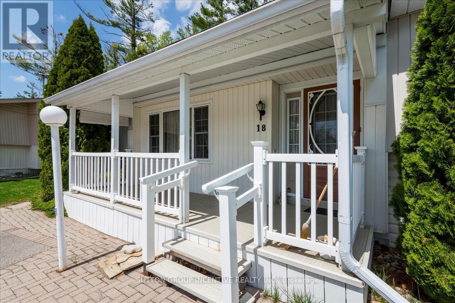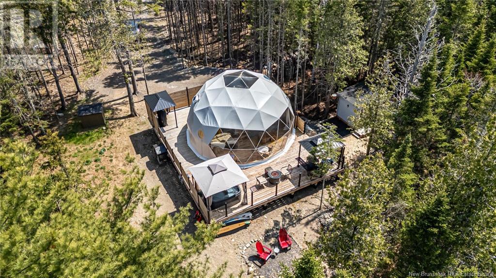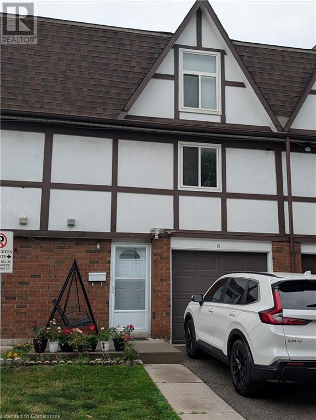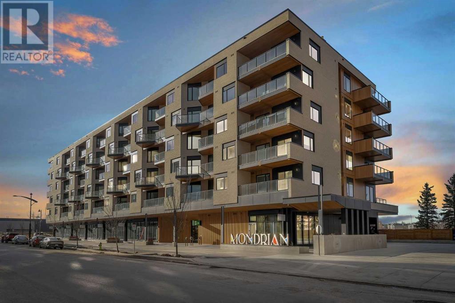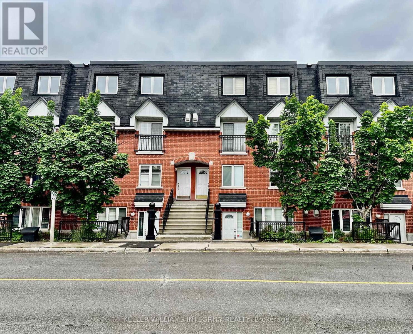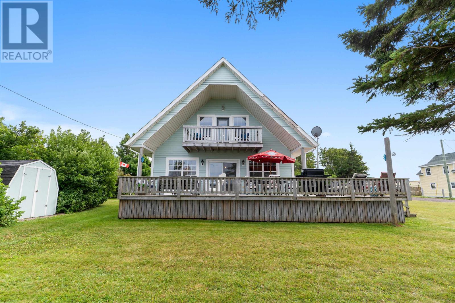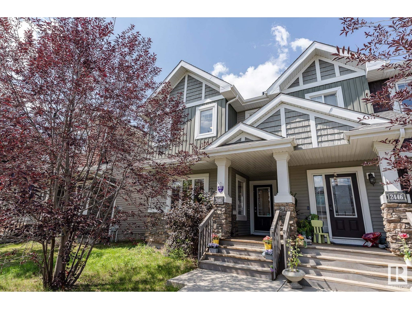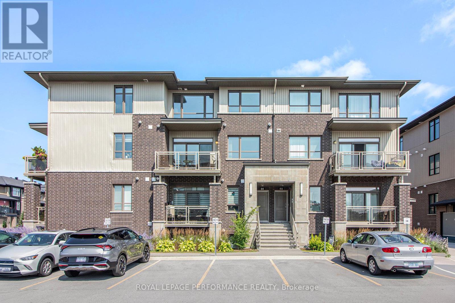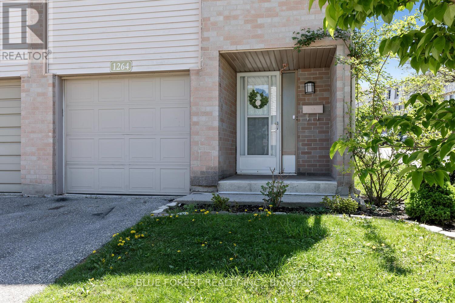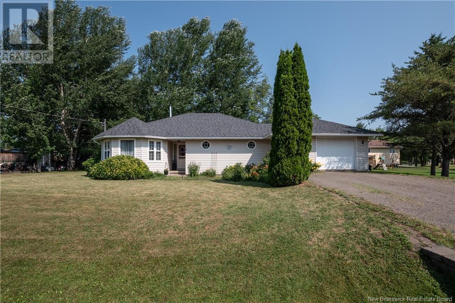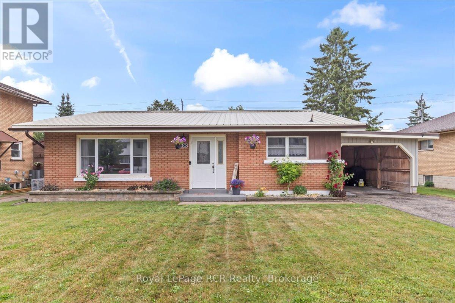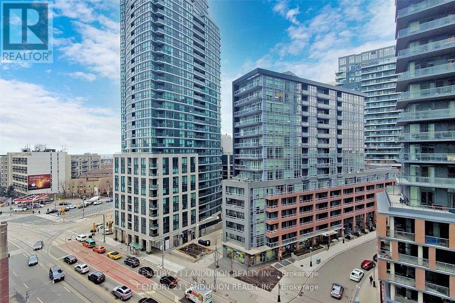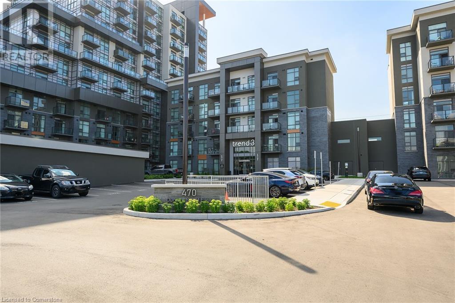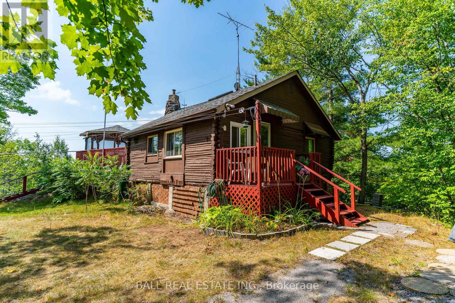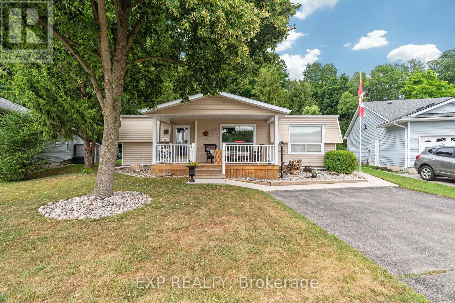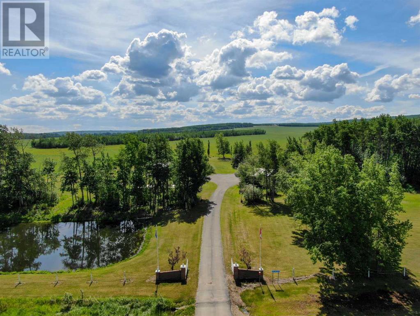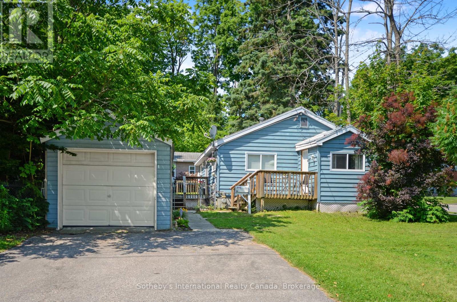13, 5616 14 Avenue Sw
Calgary, Alberta
Welcome to this beautifully maintained villa-style bungalow townhouse with a single attached garage, perfectly located in the heart of Christie Park. Enjoy unparalleled convenience just steps from top rated schools, scenic parks, Sirocco LRT Station, Sunterra Market, shopping, and a variety of restaurants. Inside, you'll find a functional open concept layout with laminate flooring and large windows that drench the home with natural light. The spacious living room centres around a cozy gas fireplace, creating a warm and inviting atmosphere. Adjacent, the dining area seamlessly flows to a massive private deck backing onto green space with stunning downtown views; perfect for entertaining or relaxing. The well appointed U-shaped kitchen features crisp white cabinetry, a pantry, laminate countertops, and an eat-up breakfast bar for casual dining. Two generously sized bedrooms grace this unit, including a primary suite with a walk-in closet and a 4pc ensuite complete with a soaker tub and separate shower. The second bedroom shares access with the 3pc guest bathroom and can easily double as a home office. This rare offering combines the ease of single level living with the low maintenance lifestyle of a townhouse, making it ideal for downsizers, professionals, or first time buyers. With easy access to all amenities, quick access to downtown, and an easy escape to the mountains, this home is a must see and an exceptional value in one of Calgary’s well established and desirable communities. (id:60626)
RE/MAX House Of Real Estate
549 Sober Island Road
Sober Island, Nova Scotia
The ocean is calling you home! Welcome home to 549 Sober Island Road. This impressive oceanfront property has 334' of ocean frontage, a large wharf and deep water anchorage. The 3 bedroom 2 bathroom home was extensively renovated in 2017 from the studs through to completion and features a metal roof, wrap around deck, two full bathrooms, generator panel and a heat pump for comfortable year round comfortable living. The basement recroom has a convenient walkout via a patio door and a propane stove for those chilly nights. The main floor bathroom features a convenient easy access tub. The home is conveniently located close to the friendly town of Sheet Harbour with all your local amenities, including P to 12 school, hospital, grocery store, hardware store, grocery stores, local brewery, gas stations, restaurants and more. Outside the property is equipped with an exterior stair lift to acces the house, two sheds, dog run area,boat launch area and the large warf. Imagine sailing along the Eastern Shore and exploring the hundred wild Islands, enjoy fishing from your dock or at sea. Time to Immerse yourself in the local down home, East Coast lifestyle. (id:60626)
Keller Williams Select Realty
#503 9923 103 St Nw
Edmonton, Alberta
SPECTACULAR RIVER VALLEY VIEWS from this 1,856 SF, 3 Bedroom, 2 bathroom CORNER unit in the prestigious VALLEY TOWERS. Sweeping South facing views from your Living & Dining Room with tons of natural light, Oak Cladding, built in wet bar & cabinetry plus direct access to your private patio with breathtaking River Valley Views. Black & White Poggenpohl designer kitchen, Kitchen Aid Appliances, & functional island. The primary bedroom includes a spacious closet & a renovated spa like ensuite with walk in shower. 2 additional bedroom with lively City Views, a renovated 3 pc bath & insuite Laundry. Additional features including Air Conditioning, secured heated titled underground parking, & a storage unit. Enjoy the NEWLY RENOVATED AMENITIES AREA with salt water pool, jacuzzi, steam room, exercise room, games room, social room, workshop, & patio. Located steps from the majestic RIVER VALLEY, ICE DISTRICT, shopping, restaurants, golf, transportation & more!! (id:60626)
RE/MAX Excellence
11 595 Evergreen Rd
Campbell River, British Columbia
Possibly the BEST location in this community. Located at the back corner offers not only peace and quiet but privacy and the most useable yard space for anyone that enjoys a small garden. $40k NEW kitchen and it is gorgeous with ceiling height cabinets, quartz counters with undermount sink and stainless appliances. 2 bedrooms, and 2 updated bathrooms with a new soaker tub in the ensuite. Extra windows are a bonus for being an end unit with loads of light. Featuring your own personal single car garage with storage. Wheelchair friendly entrance and a pretty garden area on the patio. All ages welcome and 2 pets are ok (2 cats or 2 dogs or combination of both). Bonus, newer heat pump $10k (not a mini split but a an actual heat pump that keeps the whole home warm or cool). Fully available. (id:60626)
RE/MAX Check Realty
63 Thistle Street
Falmouth, Nova Scotia
Welcome to 63 Thistle Street, a stunning semi-detached bungalow offering one-level living at its finest. Nestled in The Meadows, an exquisite community in Falmouth, Nova Scotia, this nearly new home provides a perfect blend of modern comfort and rural charm. Located just 10 minutes from Windsor, with its shops, restaurants, and events, and only 20 minutes from Wolfville and the renowned vineyards of the Annapolis Valley, this home offers both tranquility and convenience. Step inside to a bright, open-concept kitchen featuring ample cabinet space, quartz countertops, and a spacious island, perfect for entertaining. The beautiful sunroom, filled with natural light, opens onto a lovely back deck, ideal for enjoying morning coffee or summer BBQs. The backyard offers plenty of potential for gardening enthusiasts, with regular visits from local deer adding to the charm of this peaceful setting. The primary bedroom, conveniently located off the living room, boasts a generous walk-in closet and a private ensuite bathroom. A second bedroom and full bathroom provide additional comfort and flexibility. Efficient year-round climate control is ensured by a heat pump, and blinds - including high-end motorized ones - are installed throughout the home, enhancing privacy and convenience. The single-car garage makes winter parking effortless, while the paved driveway adds to the home's polished appeal. Since purchasing, thoughtful updates have been made, including addressing natural settling cracks, landscaping around the home, and installing an alarm system for added security. With appliances included, this home is truly move-in ready, requiring little to no maintenance thanks to its energy-efficient design. If you're looking for a beautiful home in a welcoming community, 63 Thistle Street is an exceptional choice. Do yourself a favor and book your viewing today. (id:60626)
Exit Realty Metro
212 - 100 The Promenade
Central Elgin, Ontario
Let's go to Kokomo! This beautiful and spacious condo in the heart of the Kokomo Beach Club community is steps from the Port Stanley Blue Flag beach and charming downtown Port Stanley with a lovely selection of shops and restaurants. This Shore Model (approximately 1,000 -1,020 sf) is a 2 bedroom, 2 bathroom condo which offers a spacious and well laid out floorplan with a private balcony. Some of the features include a master with a walk-in closet and ensuite, and open living space off the kitchen. Your home is finished with designer selections including quartz countertops in kitchen, luxury vinyl plank flooring in the living areas, ceramic tile in the bathroom, and more. Each unit has private HVAC controls, in-suite laundry, underground parking, and access to the rooftop patio with lovely views of the Kettle Creek Golf Course. Owners will also enjoy a membership to the Kokomo Beach Club complete with an outdoor pool, gym, yoga studio, and owners lounge, which is located adjacent to the building. Explore the Kokomo community including a pond, park, views of the golf course and 12 acres of protected forest through the walking trail. Please contact Listing Realtors for pricing and availability. Note that the condo fees are based on .38 per sf plus$80 per unit for the Beach Club. (Photos are of Shore Model of a different unit in the building.) INCENCTIVE OFFERED: The next person to buy a Shore model from the builder, a second underground parking space will be included in the purchase. LIMITED TIME INCENTIVE. (id:60626)
A Team London
11423 96a Street
Fort St. John, British Columbia
What a fantastic family home in the perfect location, across the street from Bert Ambrose Elementary School. Perfect for the children. This newer home highlighted features are the large white and bright kitchen with loads of cupboards and huge island, 3 bedrooms on main floor, fully finished basement which offers a rec room, another bedroom, man cave room/office, beautiful 4-piece bath with jet tub. Patio doors open onto the backyard deck where you will find a private deck and several lovely gardens. RV parking with access from the avenue, wired shed so you can keep that garage for parking. Don't miss this one. (id:60626)
Century 21 Energy Realty
31 Hopedale Crescent
St. John's, Newfoundland & Labrador
Well-kept two-apartment home in desirable Kenmount Terrace, close to schools, shopping, and amenities. The main floor features a spacious open-concept kitchen and living room, perfect for family gatherings or entertaining guests. It includes a large primary bedroom with a full ensuite, two additional bedrooms, and a main bathroom. Downstairs, you'll find a rec room and a convenient half bath, ideal for extra living space, a home office, or a play area. The walkout basement apartment is above ground, offering natural light and comfort throughout. It has two well-sized bedrooms, a full bathroom, and its own kitchen and living space—perfect for tenants or extended family. Whether you're looking for a solid investment or a place to call home with rental income potential, this property delivers. As per sellers directive, all offers to be by 3pm on July 8, 2025 and left opened until 8pm.as it rented up and down showings are pre booked and openings alloted on brokerbay (id:60626)
RE/MAX Infinity Realty Inc.
12223 93 St Nw Nw
Edmonton, Alberta
This spacious 2,095 Sq Ft custom build 2 storey house offers a total of 4 bedrooms, 3 1/2 bathrooms, a finished basement and a detached single garage. The main floor features a large kitchen with lots of cabinets and stainless steel appliances, a living room with vaulted ceiling and a wood burning fireplace, a formal dining room, a family room with patio doors to a covered balcony and ½ bathroom. On the upper floor there are 3 bedrooms and 2 baths. The large master bedroom has a walking closet and a 3 pieces ensuite. The basement is finished with a rumpus room, a bedroom, a full bathroom, laundry room and storage room. The fully fenced backyard, the vegetable garden and the single garage complete this great property. This house has an incredible potential and an amazing location: close to schools and transportation, a few minutes away from downtown and Yellowhead Trail and close to NAIT, Northgate and North Town shopping malls. (id:60626)
RE/MAX Rental Advisors
2070 Summit Drive Unit# 307
Panorama, British Columbia
For the discerning buyer, a deluxe one-bedroom nested into Panorama's prestigious Summit building, offering unparalleled slopeside living. This residence redefines luxury, presenting an exceptionally spacious, open-concept design, ideal for après-ski. From your private balcony, immerse yourself in views of the ski hill and resort pool, providing an idyllic setting for relaxation. Effortless access to Panorama's world-class amenities, from direct ski access to an array of fine dining establishments and boutique village core. This unit distinguishes itself with the rare inclusion of an in-suite washer/dryer. Abundant, thoughtful storage solutions are seamlessly integrated, including a generous owner's closet situated on the deck, a feature of remarkable rarity. The interiors reflect a commitment to modern comfort and elegance, featuring a renovated bathroom and a gourmet kitchen equipped with new appliances installed in 2023. This turnkey offering is luxuriously furnished with upgraded pieces, including a premium leather EQ3 sofa, stylish dinnerware, and curated decor, making it immediately ready for your mountain escape. Every detail has been considered to maximize space and enhance the living experience. This exceptional property represents a harmonious blend of luxury, convenience, and unparalleled views, offering a truly unique ownership experience in Panorama. Opportunities of this caliber are exceedingly rare. GST is applicable to the purchase price. (id:60626)
Fair Realty
461077 Rge Rd 61
Rural Wainwright No. 61, Alberta
If you’re looking for peaceful country living with modern updates and plenty of space, this beautiful bungalow on 19 acres in the Giltedge area is the perfect fit! Located just a 10-minute drive from town, with pavement nearly all the way to the driveway, this property offers both convenience and tranquility. As you enter the home, you’ll be welcomed by a spacious mudroom, thoughtfully updated in 2023 with a new coat storage area. This space also provides access to a renovated 4-piece guest bath (2020) and a comfortable bedroom—ideal for guests or family members. The heart of the home is the large, open kitchen, designed for both functionality and style. With ample cabinet space, new appliances, updated flooring, fresh paint, and extra cabinetry installed in 2023, this space is perfect for cooking and entertaining. The kitchen seamlessly connects to the dining area, which flows into a warm and inviting living room, featuring beautiful woodwork and a cozy gas fireplace—the perfect spot to unwind. Down the hall, you'll find another well-sized bedroom and the primary suite, complete with its own 3-piece ensuite for added privacy and comfort.Step outside, and you’ll find an abundance of space to enjoy the great outdoors. The large yard is perfect for families, with a playground for kids and plenty of open space for activities. A gravel parking pad next to the house allows for convenient parking, while the heated garage with a concrete floor provides a warm, secure spot for your vehicles during colder months. The property is also well-equipped for those with livestock or hobbies, featuring a baby barn, corrals, and a large storage shed—ideal for farm animals, equipment, or extra storage needs. Plus, a new septic tank was installed in 2023, ensuring long-term reliability. This incredible acreage offers privacy, space, and modern updates, all while keeping you close to town. Don't miss out—schedule a showing today and explore the 3D virtual tour! (id:60626)
RE/MAX Baughan Realty
3772 Alfred Avenue
Smithers, British Columbia
Smithers Bowl is for sale. This well know 6 lane centre includes the land, building and the well established business. Located just off of Main Street, the building is approximately 5000 square feet and the land is 12,500 sq. ft., including the parking lot. Offers league and public bowling, caters to corporate parties and has done kids birthdays in the past. New low maintenance synthetic surface lanes in 2014. German built Schmidt machines. Perfect opportunity for a fun couple, group, family or individual looking for an affordable business with growth potential. * PREC - Personal Real Estate Corporation (id:60626)
RE/MAX Bulkley Valley
50 Chute Road
Upper Granville, Nova Scotia
Peaceful Bungalow on 9 Acres Privacy, Comfort & Scenic Views. Nestled on a quiet road and surrounded by nicely landscaped grounds, this charming bungalow offers the perfect blend of privacy, practicality, and modern comfortall set on a beautiful 9-acre lot. Step into a spacious entryway with a convenient laundry area and private saunaan inviting welcome home. Inside, you'll find a bright and well-lit interior, featuring a modern, efficient kitchen and a cozy living room warmed by a wood stove, where you can take in stunning sunset views. There are three generously sized bedrooms, one of which is ideal for a home office, supported by high-speed internet for remote work. A full bathroom completes the main level. The dry, walk-out basement provides excellent space for storage, a workshop, or hobbies. Heating is versatile and efficient with baseboard heaters, a heat pump, and the wood stove providing year-round comfort. Outside, this property is well-equipped for both relaxation and productivity: a newer heated, insulated, and wired double garage, a rear deck with hot tub, enclosure for dogs, woodshed, utility shed, potting shed, and a greenhouse. The beautifully landscaped yard enhances the peaceful rural setting, perfect for gardening, entertaining, or simply enjoying the natural surroundings. A rare opportunity for those seeking space, serenity, and a well-maintained home in the countryside. (id:60626)
RE/MAX Banner Real Estate
402, 300 Harvest Hills Place Ne
Calgary, Alberta
In absolutely immaculate condition, is how you will find this stunning condo with a long list of features such as gorgeous quartz countertops in the kitchen with a breakfast bar, and an under-mount sink. Plenty of cabinet space along with a pantry, and stainless steel appliances with an open concept overlooking the dining and living rooms. The primary bedroom is large enough to accommodate a king-sized bed, plus you'll discover a 4pce ensuite with quartz countertops, dual sinks and a massive walk-in closet. There is also a second bedroom (currently set up as a yoga studio), another 4pce bath with quartz countertops, and a laundry room with a full-sized washer and dryer. This top-floor corner unit is flooded with natural light from its many windows. In addition, the unit comes with a massive wrap-around balcony with views stretching to the horizon. All this plus a terrific location close to shopping, parks, schools, transportation and only a short drive to downtown or out of town. (id:60626)
RE/MAX House Of Real Estate
303 - 25 Kay Crescent
Guelph, Ontario
Stunning Upgraded Suite In The Highly Sought After Clairity 2 Condos In South Guelph By Award Winning Builder Reids. This 876 Sqft Luxury Suite Features Modern, Professional Finishes Throughout With High Grade Durable Vinyl Floors, Granite Counters In Baths And Kitchen. Modern Kitchen With Oversized Movable Breakfast Bar, 2 Full Bathrooms Including 3Pc Master Ensuite. Large Laundry Room For Additional Storage Space. Located In The Heart Of South Guelph! (id:60626)
RE/MAX President Realty
18 Riverview Circle
Innisfil, Ontario
LOCATION, LOCATION, LOCATION !!!! This lovely homes sits on the far end of the North Park backing onto trees with lots of privacy. One of the most sought out streets !Enjoy the 55 plus community with so much to do or sit quietly and enjoy and listen to the birds. This home was originally a Monaco 1 and changed into a Monaco 2 in order to have a larger first bedroom. Open concept living room / dining room opening to the large kitchen with tons of cupboards. There are two family rooms one leading off the other. More storage closets in the first and entrance to the screened in covered deck overlooking the privacy of the yard. The second has a walk out patio door to the private yard. Very well maintained home with a Great Feel. New Fees 855.00 New Taxes 220.14 (id:60626)
Sutton Group Incentive Realty Inc.
33 Loon Lane
Lake George, New Brunswick
Welcome to Waters Edge Glamping, where luxury, tranquillity, and nature converge on the serene Pokiok Stream, with direct access to Lake George. This 4-season geodesic dome offers a unique opportunity, whether youre investing in the booming glamping industry or seeking a peaceful waterfront retreat. Located on a spacious, private lot just 25 minutes from Fredericton, this turnkey property blends comfort and sustainability in a striking natural setting. The 26-foot dome offers over 700 sq. ft. of thoughtfully designed space. Inside, youll find a full bathroom, a well-equipped kitchen, a queen bed, a cozy lounge area, and a loft area with a king-sized daybedcomplete with a stargazing window. A pellet stove and heat pump ensure year-round comfort. Outside, enjoy an oversized deck with an electric hot tub, propane fire table, propane BBQ, and a conversation patio set. Steps away, nestled in the trees, is your private cold plunge barrel and sauna with a changing room and a premium HUUM electric stove imported from Estonia. Whether lounging with a drink, soaking in the sounds of loons, or stargazing through the domes panoramic windows, guests enjoy a rejuvenating escape into nature with modern comfort. Sold as a fully equipped, turnkey operationincluding all permits, furnishings, and marketing assets. With strong income potential and room to expand, this is a rare chance to enter the high-demand glamping market or own a one-of-a-kind recreational getaway. HST applicable sale. (id:60626)
The Right Choice Realty
18 Riverview Circle
Innisfil, Ontario
LOCATION, LOCATION, LOCATION !!!! This lovely homes sits on the far end of the North Park backing onto trees with lots of privacy. One of the most sought out streets ! Enjoy the 55 plus community with so much to do or sit quietly and enjoy and listen to the birds. This home was originally a Monaco 1 and changed into a Monaco 2 in order to have a larger first bedroom. Open concept living room / dining room opening to the large kitchen with tons of cupboards. There are two family rooms one leading off the other. More storage closets in the first and entrance to the screened in covered deck overlooking the privacy of the yard. The second has a walk out patio door to the private yard. Very well maintained home with a Great Feel. New Fees 855.00 New Taxes 220.14 (id:60626)
Sutton Group Incentive Realty Inc. Brokerage
8 Amy Lane Unit# 39
Hamilton, Ontario
Three level townhouse located at prime East end of Hamilton. This home features spacious main floor rec/living area with 2 piece washroom. Inside entry garage and/or backyard. econd level features bright family area, dining area and kitchen with ample counter space. Laundry room beside kitchen at second level. Upstairs 3 bedrooms with plenty of room and main washroom. No carpet, laminate floors, S/S dishwasher, fridge. Very good location, easy access to Hwys, public transit, new GO station, mall and schools. Nearby community centre makes it perfect for family living. All RSA. Lots of visitor parking. Furnace & AC to be paid out at closing. (id:60626)
Royal LePage State Realty Inc.
9457 206a St Nw
Edmonton, Alberta
Located in the highly desirable community of Webber Greens in Lewis Estates, this stylish 2-storey duplex with double attached garage is perfect as a family home or investment property. Modeled after a former showhome, it offers an open concept main floor with 9' ceilings, quartz countertops, and stainless steel appliances—including a gas stove and space-saving over-the-range microwave. Step out to the rear deck, ideal for summer entertaining. Upstairs features a spacious primary suite with 4-piece ensuite, two additional bedrooms, and a full 4-piece bath. The basement is partially finished with a drywalled perimeter and electrical outlets in place. Close to WEM, golf, the upcoming recreation centre, and future LRT, this home presents a fantastic opportunity in a prime location. (id:60626)
Initia Real Estate
401, 8370 Broadcast Avenue Sw
Calgary, Alberta
Welcome to Modern 2-Bedroom 1 Bath Condo in the Vibrant West District. Step into urban luxury with this sophisticated 2-bedroom in Calgary's West District. A seamless blend of style, comfort, and practicality, this home is designed for those who appreciate the best of city living. Upon entering, you’re immediately greeted by the open-concept layout. The sleek kitchen features high-end appliances, abundant storage, and a design that's perfect for both cooking and entertaining. The living area effortlessly connects to your private balcony, offering the ideal spot to enjoy your morning coffee or unwind after a busy day. Both bedrooms are generously sized, providing a peaceful retreat for rest and relaxation. With in-suite laundry and air conditioning, this condo provides the perfect balance of comfort and convenience.1 underground parking spot, ensuring secure and easy access to your vehicle. Access to an array of luxurious amenities, including a stunning rooftop terrace with panoramic views of the West District, ideal for socializing or enjoying a peaceful moment. Situated in one of Calgary’s most desirable neighborhoods, Mondrian offers unbeatable proximity to trendy shops, exciting dining options, and lush green spaces – all just steps from your door. Ready for you to move in and start your next chapter, this condo is a true gem in the heart of the West District (id:60626)
Real Broker
245 Cumberland Street
Ottawa, Ontario
Discover the allure of this modern stacked condo situated in the heart of Downtown. This stylish home features 2 bedrooms, 2 bathrooms, and an open-concept layout designed for contemporary living. The sleek white kitchen, complete with a pantry, flows effortlessly into the main living area, which showcases polished hardwood floors, a cozy fireplace, and west-facing windows adorned with California shutters, creating a warm and welcoming atmosphere. Additional features include a 2-piece powder room near the entrance for added convenience. Upstairs, two bright bedrooms boast hardwood floors, full closets with built-in organizers, and an abundance of natural light. The level is completed by a full bathroom with a shower-tub combination and a convenient laundry area equipped with a washer and dryer. Step outside to enjoy the shared outdoor terrace, an ideal spot for relaxation or social gatherings. The secure underground parking includes an oversized space perfect for larger vehicles, along with a storage unit and a bike rack. Embrace the ultimate downtown lifestyle with easy access to everything you need. Just steps away from the lively Ottawa Market, Metro grocery store, University of Ottawa, Rideau Centre, Parliament Hill, and a wide array of shops and restaurants. This is city living at its finest welcome home! (id:60626)
Royal LePage Integrity Realty
17 - 492 Laclie Street
Orillia, Ontario
Worry free living! Beautiful Townhome at the sought-after Lakeridge Condo a tranquil enclave of townhomes, offering a private setting In Orillia's north ward. Excellent Small Condominium Complex with plenty of visitor's parking and a parkette. Great location close to downtown Orillia, trails, lake, golf, shopping, schools, Hwy 11 & public transit! This unit features a covered entry to double front doors. Enjoy the light filled, spacious, primary bedroom with walk in closet and a large semi ensuite bathroom with separate soaker tub and shower. The updated south facing kitchen features quartz countertop, tile backsplash, maple cabinetry and pantry. The stainless-steel fridge, stove and dishwasher are just under 5 years old! Walkout to the private patio from the kitchen. The open basement offers a finished room, (could be an extra bedroom or home office), a laundry area, a large storage closet and an open area. A new gas furnace was installed in 2019 and new central air in 2022. The condo fees take care of landscaping, ground maintenance of the front and rear yard, snow removal, and the exterior maintenance, including windows & roof. All windows were replaced within past 5 years, and patio doors are scheduled to be replaced this year. The attached garage and stone walkway complete the worry-free living lifestyle. Flexible closing dates. As soon as you drive in you get the feeling that this would be a beautiful, peaceful place to live. (id:60626)
Simcoe Hills Real Estate Inc.
1337 Keswick Dr Sw
Edmonton, Alberta
Discover Your Dream Home in Keswick. This stunning 3-bedroom, 2.5-bathroom townhome seamlessly blends style and functionality. The main floor boasts 9' ceilings and a convenient half bath, perfect for guests. The beautifully designed kitchen is a highlight, featuring 42 upgraded cabinets, quartz countertops, and a waterline to the fridge. Upstairs, enjoy the flex area, spacious laundry room, full 4-piece bathroom, and 3 generously sized bedrooms. The luxurious primary suite offers a walk-in closet and ensuite. The separate side entrance and legal suite rough in's are an added bonus. Other features include FULL LANDSCAPING, a double detached garage, $3k appliance allowance, unfinished basement with painted floors, high-efficiency furnace, and triple-pane windows. Buy with confidence. Built by Rohit. UNDER CONSTRUCTION! Photos may differ from actual property. Appliances NOT included. (id:60626)
Mozaic Realty Group
24 Friendly Lane
Cavendish, Prince Edward Island
Welcome to 24 Friendly Lane, a charming 4 bedroom, 2 bathroom cottage tucked away in the peaceful community of Cavendish, Prince Edward Island. Just a 15 minute walk to the iconic Cavendish Beach, this cozy retreat offers the perfect blend of privacy and convenience. Located on a quiet lane with minimal traffic, it is ideal for relaxing getaways, family vacations, or a seasonal rental. Inside, the cottage features a spacious layout with four comfortable bedrooms and two full bathrooms, making it perfect for hosting family and friends. Outside your door, you will find yourself close to multiple golf courses, popular restaurants, and everything Cavendish has to offer from amusement parks and hiking trails to local shops and attractions. Whether you're looking for a personal escape or a smart investment, 24 Friendly Lane delivers the full PEI experience in a peaceful and picturesque setting. (id:60626)
Century 21 Northumberland Realty
210 - 327 Breezehill Avenue S
Ottawa, Ontario
Modern Loft-Style Condo in the Heart of Ottawa's Most Desirable Neighbourhoods. Welcome to the Radcliffe A Rare Opportunity in a Coveted LocationExperience urban living at its finest in this sleek and spacious 1-bedroom loft-style condo in the exclusive Radcliffe building by award-winning builder DOMICILE. Offering 770 sq.ft. of thoughtfully designed open-concept space, this stylish unit features, 10-foot ceilings, large south-facing windows, and gorgeous hardwood flooring throughout.The modern kitchen boasts granite countertops, a gas stove, stainless steel appliances, double sinks, pot lighting, and a generous breakfast bar, perfect for entertaining. The sun-filled Living and Dining area opens onto your private balcony with a natural gas BBQ, ideal for summer evenings.The spacious bedroom includes spacious custom closets, while the elegant 3-piece bathroom offers a granite vanity, tiled shower, and soaker tub. In-unit laundry with extra shelving adds everyday convenience. Enjoy low condo fees that include heat and water, plus a full range of amenities: on-site Gym, Party Room, Bike Storage, and Underground Parking. Your Locker and Gym are conveniently located on the same floor. Steps from the new LRT station, commuting is effortless whether heading downtown or catching a flight from Ottawa's International Airport (just a 20 minute direct Transit Ride away). Surrounded by shops, cafes, and some of Ottawa's most vibrant attractions, including Dows Lake, the Tulip Festival, Little Italy, The Glebe, Civic Hospital, and the Arboretum, this location truly offers it all. A fantastic opportunity for investors or urban professionals looking for a low-maintenance lifestyle in one of Ottawa's most desirable and walkable neighbourhoods.Note: Currently tenanted. All showings must be approved by Listing Agent, until August 3rd at 2:00 PM after which time 24 hours notice required. (id:60626)
Royal LePage Team Realty
2448 Glenridding Bv Sw
Edmonton, Alberta
Welcome to this stunning 1394 SQFT, NON-CONDO-FEE, END-UNIT, FULLY-FINISHED BASMENT, AIR-CONDITIONER, 20 FT WIDE DOUBLE GARAGE dream home in Glenridding! The end unit location creates an airy and spacious atmosphere and provides abundant natural light, making your living experience brighter and more comfortable. The main floor features LED lights to ensure modern convenience and energy efficiency. The second floor features three generously sized bedrooms with 2 full bathrooms. Fully-finished basement includes a bedroom, recreation room and full bathroom. This gorgeous townhome has been impeccably maintained by the original owner. Walking distance to Elementary School. Easy access to Anthony Henday and Windermere Shopping Center. (id:60626)
Maxwell Polaris
84 Carabiner Private
Ottawa, Ontario
Spectacular Upper-Level 2-Storey Condo Top Floor with Premium Finishes! Welcome to this rarely available upper-level stacked 2-storey condo unit offering 1,196 sq ft of luxurious living space built in 2020! Boasting 2 spacious bedrooms, 2.5 beautifully appointed bathrooms, and impressive upgrades throughout, this sun-drenched home is a true gem. Step inside and be captivated by the stunning open-concept second level, featuring rich hardwood flooring and a dramatic wall of windows that floods the space with natural light. The stylish living room opens to a private balcony through sliding patio doors, creating a seamless indoor-outdoor flow, perfect for morning coffee or evening relaxation. The modern kitchen is a chefs dream, complete with sleek granite countertops, a designer tile backsplash, pot lights, stainless steel appliances, a breakfast bar, and a bright eat-in area ideal for casual dining. A chic 2-piece powder room completes this level, perfect for guests. Upstairs, the third level offers a tranquil retreat. The generously sized primary bedroom features a walk-in closet and a gorgeous 3-piece ensuite with an oversized glass shower and granite vanity. A bright and spacious second bedroom and a modern 4-piece main bathroom provide comfort and convenience for family or guests. Additional features include in-suite laundry, one parking space, and low-maintenance condo living at its finest. Located in a vibrant community just steps from parks, schools, walking paths by the pond, and all major amenities, this spectacular unit offers style, space, and unbeatable convenience. Don't miss your chance to call this exceptional property home! (id:60626)
Royal LePage Performance Realty
1264 Limberlost Road
London North, Ontario
Step into comfort in this beautiful three-bedroom, two-bathroom multi-level condo. This home has been upgraded throughout and the heart of the home is the expansive living room, where 12 foot ceilings and oversized windows create a bright and airy atmosphere that floods the space with natural sunlight. Whether you're entertaining guests or enjoying a quiet evening at home, this sun-filled living area offers both warmth and elegance. A few steps up you will find the updated dining room and kitchen, overlooking the living room, making it the perfect spot for family gatherings. The upper floor offers three large bedrooms and a full bathroom that has been beautifully redesigned. Location is everything and 1264 Limberlost is just a few minutes from Sir Frederick Banting Secondary School, Medway Community Centre, Aquatic Centre, Sherwood Forest Mall and much more! Currently this home is being rented out for $2,715. The versatility this home offers is endless whether you're looking for your first home or looking to downsize or looking for an investment property this home has it all. (id:60626)
Blue Forest Realty Inc.
6 Twilight Avenue
Salisbury, New Brunswick
WELCOME TO 6 TWILIGHT AVE, SALISBURY THIS WELL MAINTAINED BUNGALOW WITH ATTACHED GARAGE WAS DESIGNED WITH WHEELCHAIR ACCESSIBILITY IN MIND! It's nestled on a beautifully landscaped lot in a family-friendly subdivision. A winding interlocking brick walkway guides you to the spacious front entry, where you're welcomed into a bright and functional layout perfect for comfortable living. The main level features a warm and inviting living room with adjacent dining area and kitchen. The kitchen offers ceramic flooring, hardwood cabinetry, and a cozy breakfast nook with views of the private backyard. Step outside to the covered back patioideal for morning coffee or evening relaxation. Gleaming hardwood floors extend throughout the main floor, including the three generously sized bedrooms. The primary bedroom boasts a walk-in closet and a private ensuite bath. The main floor laundry is conveniently located in the large mudroom, which offers access to both the garage and the finished basement. Downstairs, you'll find two spacious finished rooms offering excellent potential for a family room, home office, or guest area. This charming, accessible home offers comfort, space, and convenienceall in a welcoming Salisbury neighbourhood. Don't miss your opportunity to make it yours! Contact your favourite Real Estate Professional to today to schedule a visit. (id:60626)
Keller Williams Capital Realty
500 14th Street
Hanover, Ontario
This sweet home features a unique design and is situated on a generously sized lot, conveniently located near a public school. Step into the inviting eat-in kitchen with appliances included, complete with a cozy built-in dining nook. The spacious living room with vaulted ceiling, three comfortable bedrooms, and bathroom on the upper floor create a warm and welcoming atmosphere. The lower level offers a recreation room with a kitchenette, an additional bathroom, and a laundry room, all with easy walkout access to the backyard, perfect for gatherings and spending time outdoors. This thoughtful layout is particularly beneficial for extended families, featuring a private entrance as well. Additionally, you'll appreciate the lovely covered patio, ideal for summer relaxation, along with central A/C installed in 2024, a F/A gas furnace installed in 2020, tons of storage space, an attached shed, a carport, and to top it all off, this property is zoned R3. The combination of price and features makes this property very appealing! (id:60626)
Royal LePage Rcr Realty
2614 22 Avenue S
Lethbridge, Alberta
Welcome 2614 22 Ave South! This beautifully updated 4-bedroom, 2-bathroom bungalow nestled in one of the south side’s most desirable neighbourhoods. This trendy home blends comfort and modern design with thoughtful renovations throughout. Step inside to discover brand-new flooring, a fresh coat of paint, and a completely reimagined kitchen and bathrooms featuring contemporary finishes. The spacious layout is warm and inviting, offering great flow and natural light that adds to the home’s incredible ambience. Outside, enjoy a large, private yard perfect for relaxing or entertaining, with two storage sheds for added convenience. A new roof provides peace of mind for years to come. And the list of updates? It’s long—nearly every surface has been touched to create a move-in-ready dream home. Whether you’re a first-time buyer, growing your household, or searching for the perfect family home, this property checks all the boxes. A must-see opportunity in a fantastic south side location! (id:60626)
Real Broker
2 Motion Drive
Torbay, Newfoundland & Labrador
This stunning three-bedroom Cape Cod-style home in Torbay offers incredible updates and beautiful coastal views of the Atlantic Ocean. The recently updated custom kitchen and dining area features stainless steel appliances, a 9.5-foot island with granite countertops, quartzite countertops on the remainder, a double wall oven, and in-floor heating under the tile, added in 2021. The renovated basement boasts a spacious rec room, a TV area, and an office space, perfect for family activities. Step outside to discover a well-maintained lawn, perfect for outdoor recreation, alongside a large driveway with ample parking for multiple vehicles. Conveniently located within walking distance to a new school, hiking trails, and just minutes from TCH, Stavanger Drive, and the airport, this home beautifully combines coastal charm with modern comfort and recent upgrades, offering a fantastic opportunity for coastal living. Recent upgrades include blown-in attic insulation (2018), new windows and patio door (2020), vinyl siding (2025), and the oil heat was replaced with a forced air central heat pump in 2023. As per the seller's direction, no presentation of offers until August 8 at noon, offers to be left open until 5 pm. (id:60626)
Keller Williams Platinum Realty
902 - 19 Bathurst Street
Toronto, Ontario
The Lakeshore is one of downtown Torontos most luxurious waterfront residences! This bright and functional west-facing 1-bedroom unit features a spacious walk-in closet, breathtaking lake and city views, and an oversized balcony (505 sf interior + 97 sf balcony). Enjoy 9' ceilings, a modern open-concept kitchen with quartz counters and integrated Bosch appliances, and a spa-inspired marble bathroom. Over 23,000 sf of hotel-style amenities. Located above a 50,000 sf flagship Loblaws and 87,000 sf of essential retail. Steps to TTC, the waterfront, parks, schools, library, community centre, King West & more. Walk to CN Tower. Easy access to highways! (id:60626)
Century 21 Landunion Realty Inc.
267 Bleecker Avenue
Belleville, Ontario
Location is everything! This charming Old East Hill bungalow features an updated 2+1 bedroom, 2 bathroom layout that is ideal for first time homebuyers, retirees or investors. Nestled in a desirable neighbourhood in Belleville, this home features a spacious family sized (146 ft. deep) yard that offers plenty of room to expand or to host those big family get togethers. The kitchen leads into the large open concept living room/dining room area with cozy electric fireplace and feature wall. The 4 piece bathroom sits between two quaint bedrooms and was updated in 2024. The basement was recently completed with new rec room, bedroom, laundry room and 3 piece modern bathroom. Professionally finished with tiled shower, beaded corner moulds and durable flooring throughout. Enjoy outdoor gatherings with friends and family in the backyard or go for an easy stroll to nearly parks or a game of tennis at the Dufferin Courts. 2 minute walk to East Hill Park. Conveniently located close to schools, Belleville General Hospital, downtown amenities, marina and a short 5 minute drive over the bridge to Prince Edward County. (id:60626)
Apex Results Realty Inc.
470 Dundas Street E Unit# 416
Hamilton, Ontario
Welcome to this stunning 4th-floor unit in the sought-after Trend 3 building! This 1-bedroom + den, 1-bath condo features a modern open-concept layout with a sleek kitchen equipped with brand-new stainless steel appliances, a stylish breakfast bar, and direct access to a private balcony. The bright and spacious primary bedroom boasts floor-to-ceiling windows and a generous closet, while the versatile den is perfect for a home office. A well-appointed 3-piece bathroom and in-suite laundry add convenience. Includes 1 parking space and locker. Enjoy exceptional building amenities such as a fully equipped gym, party room, rooftop terrace, and bike storage. Prime location—just minutes from Aldershot & Burlington GO stations with easy access to Highways 403/407. (id:60626)
RE/MAX Escarpment Realty Inc.
4684 175 Av Nw
Edmonton, Alberta
This beautifully maintained 2-storey home almost feels brand new, with its fresh finishes and thoughtful layout. The bright front living room offers large windows that flood the space with natural light. The kitchen features quartz countertops, a granite island, modern grey cabinetry, and stainless steel appliances, ideal for both everyday living and entertaining. Adjacent is the dining area offers expansive backyard views through oversized windows. A convenient half bath is by the front stairs. The rear entry leads to a spacious deck, a lovely backyard, & a DBL detached garage. Upstairs, the primary BDRM provides a peaceful retreat with a walk-in closet and 4-piece ensuite. Two more BDRMS, a full bath, & an upper-level laundry room complete the space. It also features a rear entrance to the basement, offering great potential for a future suite or additional living space. Rough-in plumbing for a basement laundry adds even more flexibility for development or investment opportunities. (id:60626)
RE/MAX River City
1017 Ewles Drive
Minden Hills, Ontario
Welcome to your peaceful escape on sought-after Davis Lake! This cozy 2-bedroom log cabin is perched on a stunning rock outcropping with postcard-worthy views of the lake. Tucked away on a private dead-end road with only five other cottages, its the perfect getaway for nature lovers and outdoor enthusiasts. Inside, you'll find a recently updated 3-piece bathroom, a refreshed galley-style kitchen, and a new breaker electrical panel for peace of mind. The rustic charm of the original build is preserved while offering practical updates like newer windows and a WETT-certified wood stove to keep you warm and cozy year-round. Step outside to enjoy a screened-in gazebo, two large storage sheds (one with a workshop), and even an outdoor privy. Owners on this quiet road enjoy shared access to over 700 acres of pristine conservation land with scenic trails an incredible bonus provided through the Davis Lake Cottage Association and the MNR. There's also lake access with a small dock just across the road, and a public boat launch just minutes away. Davis Lake is known for its excellent swimming, boating, and fishing, and this special property offers a rare opportunity to own a piece of classic cottage country. Most contents included perfect for someone looking to get into the cottage market! (id:60626)
Ball Real Estate Inc.
35 5th Line
Otonabee-South Monaghan, Ontario
Situated approximately 21 km southwest of the City of Peterborough and just 8 km northeast of Millbrook, this property offers a peaceful and practical setting. The bungalow and property, sold in 'AS IS ' condition, features a rear enclosed porch and a deck, perfect for enjoying the surrounding countryside. With zoning that allows for General Industrial use while also permitting residential use, this versatile property offers a range of possibilities. A private triple driveway provides ample parking, and the location ensures great privacy. The property also boasts a large cement pad with a separate hydro feed, providing potential for a secondary building. Enjoy stunning views over nearby farm fields and the opportunity to create your vision in this convenient rural location. (id:60626)
Royal LePage Frank Real Estate
52 White Avenue
Red Deer, Alberta
FULLY DEVELOPED 4 BEDROOM + DEN, 3 BATH BUNGALOW ~ OVER 1200 SQ. FT. ABOVE GRADE ~ NEW TRIPLE PANE WINDOWS ~ HEATED DOUBLE DETACHED GARAGE ~ CENTRAL AIR CONDITIONING ~ BRAND NEW SHINGLES ~ South east facing covered front veranda welcomes ~ The living room has large windows and is centred by a cozy fireplace with a tile surround ~ Home office/flex space has more large windows and a closet for storage ~ The kitchen offers a functional layout with plenty of light stained maple cabinets, ample counter space including a large Butcher block island with an eating bar, corner pantry, and opens to the dining room where you can easily host large gatherings ~ Garden door from the dining room leads to the sunny deck, with privacy panels, and the backyard ~ The primary bedroom can easily accommodate a king size bed plus multiple pieces of furniture, has a walk in closet with built in organizers and an updated 3 piece ensuite with heated tile floors ~ Additional main floor bedroom is located next to the 4 piece main bathroom, also with heated tile floors ~ The fully developed basement offers tons of additional space including a recreation room with a wet bar and games table with French doors to the media room, 2 generous size bedrooms, an oversized 4 piece bathroom with a jetted soaker tub, laundry and ample storage space ~ The backyard is landscaped and fully fenced with back alley access ~ 20' x 22' detached garage is heated and insulated plus an additional parking stall with space for a small RV and a 30 amp plug in ~ Located close to multiple parks, playgrounds, walking trails, Red Deer Polytechnic, Heritage Ranch and easy access to QEII. (id:60626)
Lime Green Realty Central
603 33886 Pine Street
Abbotsford, British Columbia
Brand new apartment building in the heart of Abbotsford, within walking distance to shops and recreational amenities. Enjoy easy freeway access, and just a 12-minute drive to the West Coast Express. This one-bedroom, one-bathroom unit includes two parking stalls and a storage unit. The estimated closing date is early September 2025. This is an assignment sale. (id:60626)
Century 21 Creekside Realty (Luckakuck)
362 Shannon Boulevard
South Huron, Ontario
Welcome to 362 Shannon Boulevard, Grand Cove Estates, Grand Bend, Ontario! Nestled in the most private corner of Grand Cove Estates, this nearly 1,500 sq. ft. one-floor modular home is truly a rare find. Situated on one of the largest and most secluded lots in the community, the property backs onto a mature treed area, offering exceptional tranquility and a stunning natural backdrop.If you've been dreaming of downsizing and retiring in the vibrant and friendly town of Grand Bend, this is the ideal opportunity. Grand Cove Estates is one of the most sought-after retirement communities in the region, featuring a heated outdoor pool, a recreation hall with organized events, fitness facilities, and a beautifully maintained lawn bowling green conveniently located just across the street from this home.Step inside from the oversized covered front porch a perfect place to enjoy your morning coffee or unwind with a drink in the evening. The front entrance opens into a spacious living and dining area with an open-concept kitchen thats perfect for entertaining. The laundry area is tucked just behind the kitchen near the guest bedroom for easy access.The primary bedroom is generously sized and offers a walk-in closet and private ensuite bathroom. A second full bathroom is located near the front entrance for guests. The home also includes a cozy den, a large office or flex space, and a fantastic screened-in porch ideal for enjoying the fresh air without the bugs.Step outside to a charming rear patio and an additional cemented sitting area at the very edge of the lot your own private retreat surrounded by nature.Whether you're ready to retire or looking for a peaceful lifestyle change, this home checks every box. Book your showing today opportunities like this in Grand Cove don't last long! (id:60626)
Exp Realty
318 11641 227 Street
Maple Ridge, British Columbia
THE EAGLE HAS LANDED. An incredible opportunity at renowned HIGHPOINTE. A 590ft 1 bedroom feat 9ft ceilings for abundant natural light and bonus 90ft enclosed patio w/ceiling fan & collapsible Lumon window system for year round extension of living! Spacious bedroom, expansive walk-in closet + Jack & Jill style ensuite. Oversized laundry room for ample in-suite storage! State-of-the-art finishing: premium vinyl plank floors; dream kitchen w/silestone quartz, Blomberg&Fulgor Milano European appliances inc/gas range, soft close cabinets; designer lighting, Napoleon fireplace feature, Kohler fixtures! Additionally, built w/concrete+steel framing, sound insulation, central heating/cooling, metal roofing, hi-eff windows! Steps to town, yet set over extensive forested greenbelt for peace & quiet (id:60626)
Oakwyn Realty Ltd.
13077 Twp Rd 791
Rural Saddle Hills County, Alberta
BEAUTIFUL BAYTREE ACREAGE! Located approximately 15 minutes on pavement from Dawson Creek, directly across from the Baytree Store this stunning 6.03 acre property has so much to offer! This well loved family home has 3 bedrooms (could easily split the largest room into 2 bedrooms) 1 full bathroom, an open floor plan kitchen/dining and living room and nice wide hallways! The spacious country kitchen features solid oak cabinetry, loads of counter space and huge windows to bring in natural light. The large laundry/utility room is well laid out with washer dryer, access to the furnace and 2 year old hot water tank. If you step out the front door you are welcomed onto a HUGE covered deck with wheelchair accessible ramp that overlooks the beautifully landscaped yard! Exterior features include a large paved driveway, metal roofing, 2 dugouts (one currently is the water source for the house) huge garden area, greenhouse, storage sheds, gorgeous antique lawn décor/farm equipment and acres of manicured lawn! The detached garage measures 24 X 40 (19 X 23 in the main bay) plus two 10 foot storage sections, one with additional overhead door and is heated with a propane heater. Also included with the purchase will be cement board siding to be installed on the home, several new windows to be installed and some tin roofing. The municipal water line is already run to the home, it just needs to be hooked up (there is a grant for hookup/equipment needed through Saddle Hills County). Call for more information or to view! (id:60626)
RE/MAX Grande Prairie
1808 - 179 Metcalfe Street
Ottawa, Ontario
Bright & Beautifully Updated Downtown Corner Unit! Welcome to 1808-179 Metcalfe Street a stunning 1-bedroom condo in the heart of downtown Ottawa. This stylish corner unit boasts a spacious open-concept layout with a generous living room, dining area, and built-in kitchen that flow seamlessly together for easy everyday living.Enjoy the comfort of ensuite laundry, a full bathroom, and an abundance of natural light, enhanced by fresh paint, brand new refinished hardwood flooring, modern light fixtures, and gorgeous skylight views. The building offers exceptional amenities, including a fitness center, pool & sauna, rooftop patio, and conference room access. One underground parking space and locker are included for your convenience. Unbeatable location: steps to public transit, shops, cafés, and restaurants. Farm Boy is directly connected to the building, and you're just one block from vibrant Elgin Street, offering the best of Ottawa's dining, nightlife, and lifestyle. Urban living at its finest! Some photos are virtually staged. (id:60626)
Royal LePage Integrity Realty
116 Ninth Street
Midland, Ontario
This charming detached bungalow on a large 52 x 154 lot is priced to move quickly. Featuring 2 bedrooms, 1 bathroom, and a detached garage, this home is perfect for first-time buyers, downsizers, or investors. The property offers an open layout, cozy living spaces, and a private backyard retreat just steps from downtown Midland. The bonus outbuilding is ready to finish to your liking, ideal for a home gym, workshop, studio, or additional storage space. Spacious lot for outdoor living. Detached garage with ample parking. Quick closing available. Conveniently located within walking distance to shops, restaurants, and parks. Opportunities like this do not last long. (id:60626)
Sotheby's International Realty Canada
203 Wattle Rd
Leduc, Alberta
Discover the Hudson-S quick-possession home in Woodbend: a contemporary 1,452sqft corner townhome. Featuring 3 bedrooms, 2.5 bathrooms, and upstairs laundry, this home is designed for modern family living. The open-concept main floor flows effortlessly from the kitchen—ideal for everyday meals and entertaining—into a bright and welcoming living space. Upstairs, the primary bedroom is complemented by two additional bedrooms and a well-appointed full bathroom. Built-green with energy-efficient systems, high-performance insulation, and sustainable materials, this San Rufo home strikes the perfect balance between comfort and eco-friendliness. Outside, enjoy contemporary curb appeal and easy-to-maintain landscaping. Photos are representative. (id:60626)
Bode
318 28th Street W
Saskatoon, Saskatchewan
A Rare Caswell Hill Gem That Feels Like a Private Retreat in the Heart of the City Welcome to 318 28th Street West — a home that invites you to slow down and feel connected. From the moment you step inside, the natural light pouring in through extra windows and skylights wraps around you, creating a calm and comforting atmosphere. This one-of-a-kind home blends timeless 1930s inspired character with thoughtfully curated upgrades and a layout that feels both spacious and serene. Upstairs, the vaulted ceilings in the second-floor sanctuary give the bonus-room & primary bedroom a peaceful, airy feel. The luxurious spa-style bathroom features a separate jetted tub and tiled shower, high-end fixtures, and bay windows that overlook a mature, lovingly landscaped yard — a view that feels more like a conservatory than a city backyard. The main floor boasts 9' ceilings, authentic hardwood floors, crown mouldings, and a semi-open concept that keeps the charm intact while offering modern functionality. The sunroom is a true zen space — vaulted ceilings and oversized windows make it the perfect place to unwind as you gaze into the treetops of this incredible canopy-covered street. Sitting on a 50' lot, the low-maintenance front yard pairs beautifully with the private backyard oasis, complete with a hot tub and the peaceful sound of water. Into koi fish? Ask about the special feature hidden in this yard. And then there’s the garage — a 24x24 heated space with a rear bump-out, loft, high peaked ceilings, and plenty of windows to match the bright, nature-infused aesthetic of the main house. It’s ideal for a studio, workshop, or creative retreat. Homes like this don’t come along often. Schedule your private showing and come experience the vibe for yourself — it’s even better in person. (id:60626)
Exp Realty



