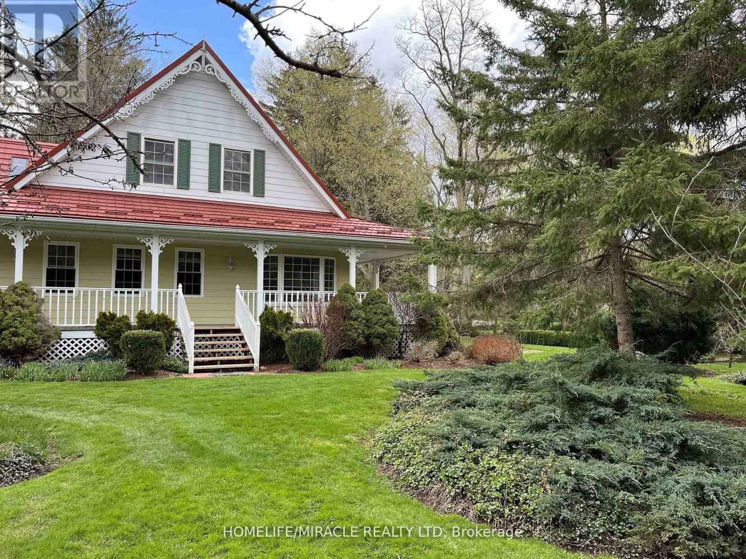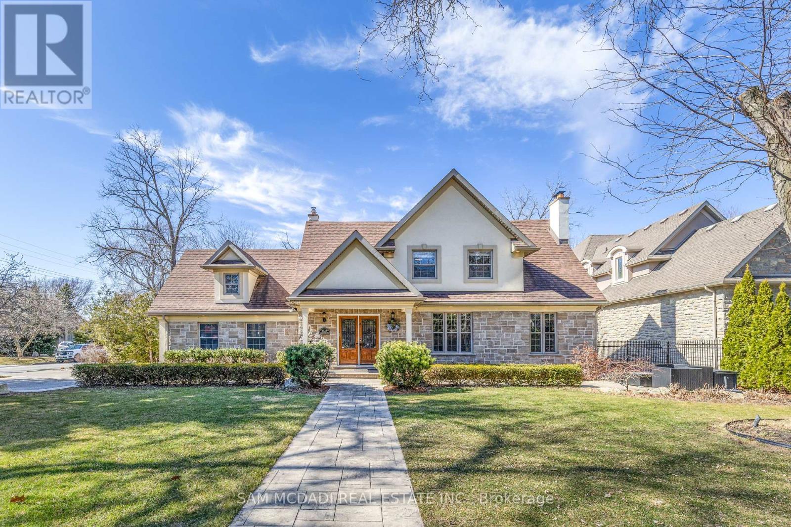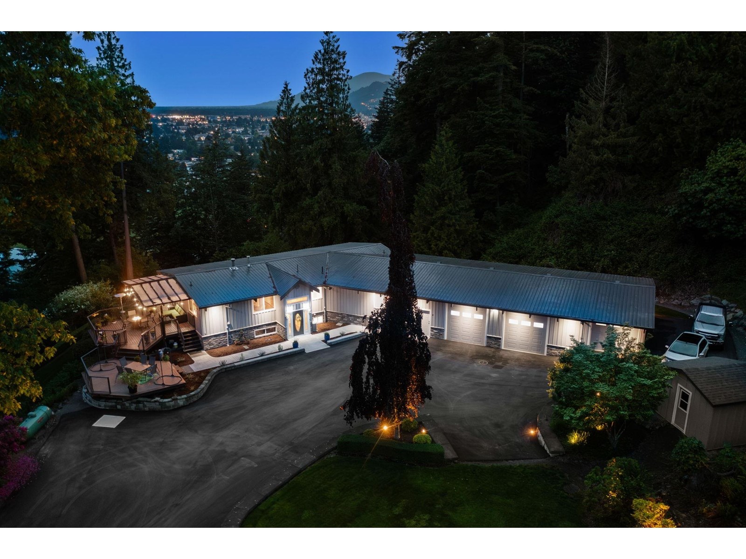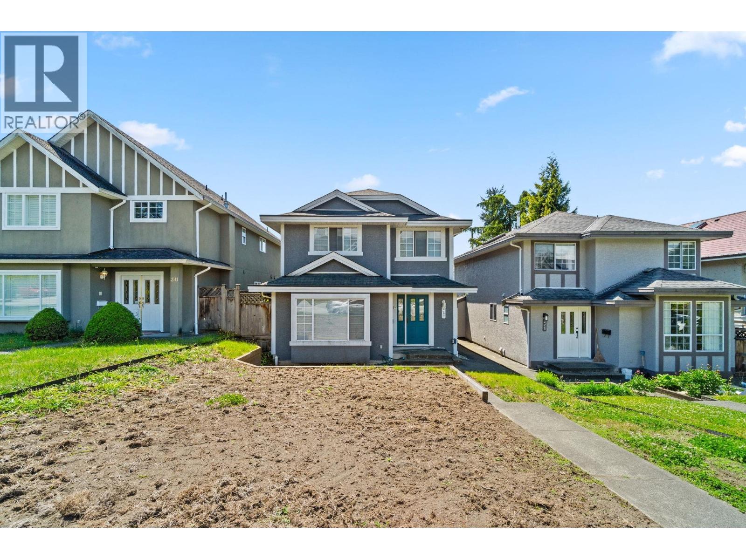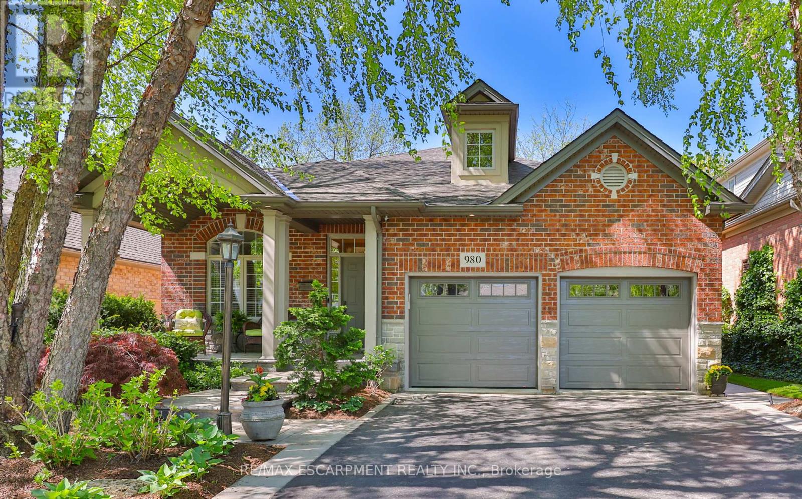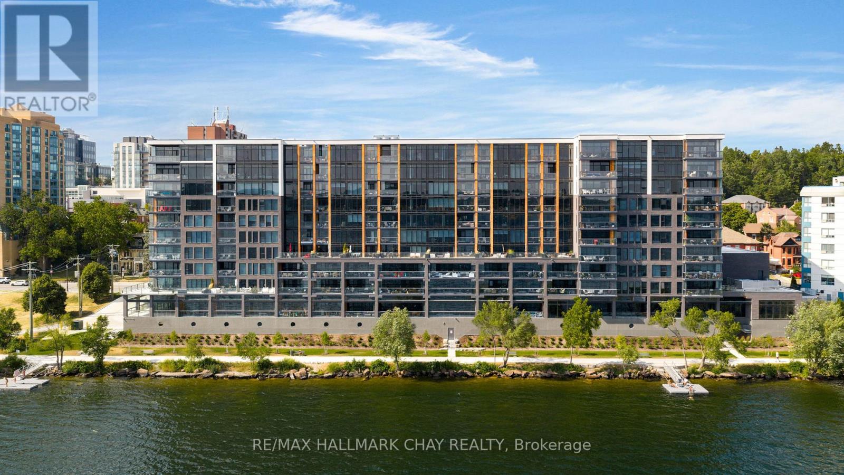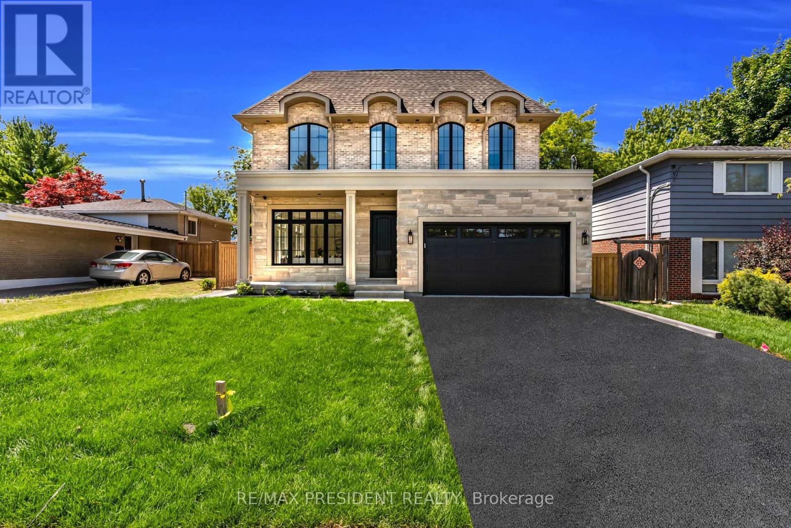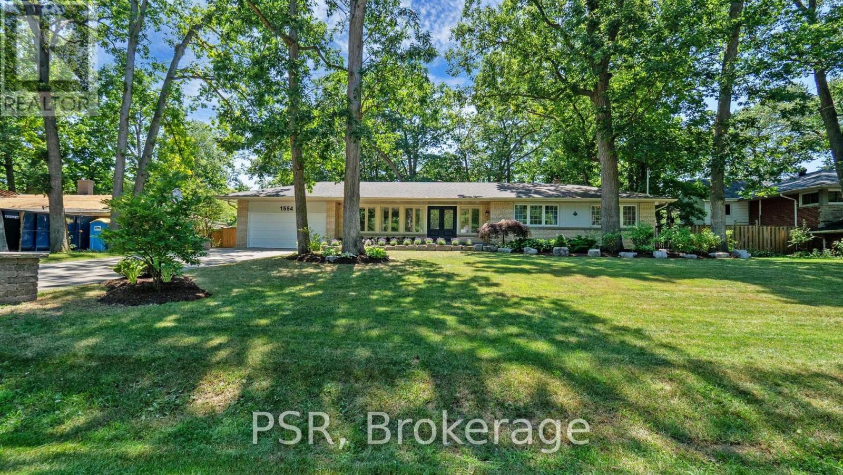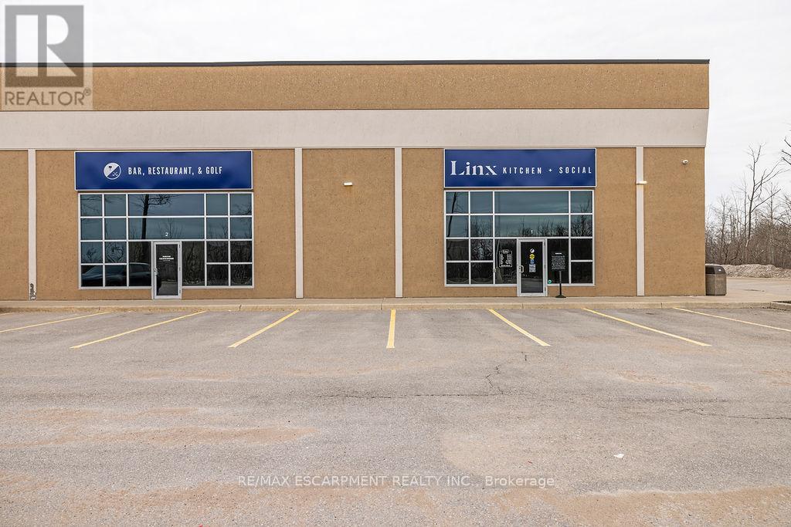273 Canboro Road
Pelham, Ontario
One Of A Kind! Located in one of the most sought-after locations in Pelham. This impressive 5 bedroom, 5 bathroom, 1.15 acre Estate home will astound you with breath-taking finishes. Gourmet eat in kitchen with restaurant style, built-in fridge, 5 burner gas cook top, built in double oven, large island prep area, leading to a unique under window cozy banquette bench seating area. Formal dining room creates an elegant environment. Relax in the bright family room with wood burning fireplace, cathedral ceiling, skylights. Pluses include main floor mud/laundry, walk in pantry, 3 season sunroom with views & access to a backyard oasis, hardwood & porcelain flooring throughout, whole-home water softening with chlorine removal, reverse osmosis drinking water. Main floor primary bedroom suite with cozy sitting room & fireplace, 5 pc ensuite with soaking tub, double vanities, large glass shower and walk in closet. Upstairs boasts 2 large bedrooms with ensuites, and walk in closets. Handy walk in linen closet finishes the upper level. The lower level features a large rec room with billiards area, gas fireplace, kitchenette, 2 more bedrooms and a 3 pc bathroom perfect set up for an in-law suite. From this level just walk out to your fully private backyard retreat where you will enjoy beautiful perennial gardens, heated in ground pool & bon fire pit. Roast marshmallows or enjoy quiet time with your glass of wine or favourite beverage. Adding to the homes attached double car garage is an additional detached 2 car heated garage a great mancave or separate workshop. Close proximity to schools, shopping, golf courses, winery, hiking and cycling trails. Don't miss out on owning your perfect dream home! (id:60626)
RE/MAX Garden City Realty Inc
115 King Street
Caledon, Ontario
This magical property will whisk you away to whole new world. 2 Acres Land, Boosting 250 feet River frontage, 5 bedrooms and 3 washrooms. 2 rooms 2 full washroom on the main floor. Amazing view of Landscaping from Living and dining room. Zoning Residential and Village Commercial (Various uses: 1. Animal Hospital 2. Business Office, 3. Clinic, 4. Financial Institution, 5. Fitness Centre 6. Outdoor events (weddings, birthday parties) 7. Restaurant 8. Retail Store 9. Training Facility and many more uses. See attached Uses list. Live and work on the same place. (id:60626)
Homelife/miracle Realty Ltd
3325 Lakeshore Road
Burlington, Ontario
Welcome to this beautifully finished home in Roseland, most sought-after neighborhood, offering over 3,000 sq. ft. of exceptional living space just steps to the Lake within the highly regarded Tuck/Nelson school district. The cozy living room with gas fireplace, creating the perfect space to gather and relax. The upper level features four generous bedrooms, luxurious primary suite with a walk-in closet and a spa-like ensuite with double sinks, a glass shower, and elegant marble finishes. The completely new finished basement adds even more living space, with Gym and 3-peice bathroom with shower. Outside, the professionally landscaped grounds showcase extensive stonework, including a large patio, walkways, and a spacious driveway. With its elegant design, modern upgrades, and unbeatable location, this home is perfect for families seeking comfort, style, and convenience. (id:60626)
Sam Mcdadi Real Estate Inc.
47185 Latimer Road, Little Mountain
Chilliwack, British Columbia
A rare opportunity to own 2.26 flat, usable acres just 2 km from downtown Chilliwack with sweeping valley views. This 3,300+ sq ft 4-bed, 4-bath traditional post and beam home was renovated in 2010 and offers open-concept living with vaulted ceilings and natural charm. The 2,000 sq ft attached 4 bay garage/ multi-purpose room is fully outfitted with a bathroom, theatre, and wet bar"”ideal as additional living or entertainment space. Over $200K invested in professional landscaping, retaining walls, LED lighting, plus gas and water hookups throughout the property. In a market full of cookie-cutter new builds, this property stands out for its soul, space, and lasting value. A rare chance to own acreage that's not just scenic "” but usable. Not just private "” but connected. * PREC - Personal Real Estate Corporation (id:60626)
Pathway Executives Realty Inc (Yale Rd)
229 E 20th Street
North Vancouver, British Columbia
The old saying LOCATION, LOCATION, LOCATION really applies here. Welcome to this 3-level home located in the highly sought-after central lonsdale neighbourhoo. Just steps to all the shops on lonsdale, the brand new community centre & a couple minutes drive to get on the highway, although in this location you don't need to have a car. A bright & spacious main level featuring two gas fireplaces, family room, dining room, living room & walk out to large backyard with detached dbl car garage. Upstairs you´ll find four generous bedrooms, a spacious primary suite complete with a four-piece ensuite. Basement has a huge rec room, flex room & separate entrance making it easy to turn into a 2nd suite. Quiet, family-oriented, close to everything - schools, shopping, transit, recreation & much more! (id:60626)
Sutton Centre Realty
1443 Birchwood Drive
Mississauga, Ontario
If you've been looking for a unique home rather than just something ordinary, then come and check out this one-of-a-kind residence, nestled in the most exclusive location within the prestigious Lorne Park neighbourhood. As you enter the large foyer, light streams in from the skylight above the 11 foot high entryway. To your left, the vaulted ceilings in the grand 306 square foot living room present a feeling of elegance and style and combined with the formal dining room, this home is perfect for entertaining friends and family. The custom kitchen, complete with granite counters, custom-designed cabinetry, stainless steel appliances, including a JennAir gas range and lots of storage, is perfect for preparing those amazing holiday meals. With over 3150 square feet of living space and 5 separate levels, this home seems to go on and on forever! And with a huge 80-foot frontage and 150-foot depth, there are no neighbours behind to disturb your quiet enjoyment of this beautiful quarter-acre natural setting. Tall old growth trees grace the front and rear yards and the custom swim spa, extensive gardens, quiet pond and multiple outdoor sitting spaces make this the perfect place to relax and unwind. Many updates including the roof and skylights (2015), owned tankless water heater (2021) and freshly updated colours (2025) - there's nothing to do but move in and enjoy! **EXTRAS** Walk to top-ranked schools, parks, trails and waterfront. Quick access to either Port Credit or Clarkson GO. Fantastic local restaurants, specialty food stores and eclectic shopping opportunities. Only 18 minutes to Pearson Airport, 22 minutes to downtown TO. (id:60626)
Royal LePage Real Estate Associates
980 Gorton Avenue
Burlington, Ontario
Welcome to this beautifully maintained 2+2 bedroom all-brick bungalow, perfectly situated on an oversized premium lot in one of Aldershot's most sought-after neighbourhoods. Offering approximately 3,470 sq ft of finished living space, this home is filled with warmth, charm, and many recent upgrades. Step inside to find new hardwood floors (2024) and a spacious layout ideal for both everyday living and entertaining. Outside, the award-winning backyard is a private retreat featuring a peaceful gazebo, koi pond with rock fountain, 5-hole golf green, built-in BBQ, and custom outdoor lighting. Meticulously kept and move-in ready, this property is just steps to scenic trails, parks, and nature. A rare opportunity to own a truly special home where pride of ownership is evident inside and out. (id:60626)
RE/MAX Escarpment Realty Inc.
Ph07 - 185 Dunlop Street E
Barrie, Ontario
Experience the Art of Luxury Living - WELCOME to Penthouse 7 - where this one of a kind gem in the stunning Nordic-inspired LAKhouse condo community is raising the bar for waterfront condo living. Impeccably curated by the builder, this unique combination penthouse suite features an unforgettable floor plan with two primary suites, each with walk in closets, walk outs to private Lumon system enclosed balconies, and stunning ensuites. Third bedroom with ensuite, versatile oversized den and guest bath complete the private zone. Open concept layout places the great room living space in the centre of this suite, with unparalleled southern views over Lake Simcoe's Kempenfelt Bay. 11' ceilings and over 60' of floor to ceiling glass bathe this exceptional living space with natural light. With almost 2,700 sqft, there is no need to "downsize" to enjoy all the benefits of condo life here! Tasteful neutral decor with designer finishes at every turn, including the spectacular custom Chef-inspired kitchen with 18' centre island, modern flat front cabinets, integrated appliances and full pantry (yes, a pantry in a condo!). Bar seating at the centre island, and formal dining - casual and fine dining - the choice is yours! Utility room with laundry, storage. Unequalled amenities extend your living space to the well-appointed common space - comfortable lounge area with exterior common terrace, large party room, meeting room, Caterer's kitchen, terraces and roof top lounge for al fresco meals. Hot tub, sauna, steam room, fully equipped gym, change rooms. Kayak, paddle board, bike storage. Pet wash station. Situated steps from Barrie's downtown hub - restaurants, services, shopping, entertainment, recreation, just a stone's throw to the shoreline of Lake Simcoe, with easy access to key commuter routes - public transit, GO train service, highways north to cottage county and south to the GTA. From sunrise to sunset, with a sunny southern exposure - Penthouse 7 offers it all! (id:60626)
RE/MAX Hallmark Chay Realty
16 Humheller Road
Toronto, Ontario
Welcome to this custom-built masterpiece - a rare blend of modern elegance, thoughtful design, and high-end finishes throughout! Nestled in a prime Etobicoke location, this stunning home offers over 4500 square feet of total living space, soaring 10-foot ceilings on the main floor, and impeccable attention to detail at every turn. Step inside to a bright, open-concept layout featuring engineered hardwood floors, ceiling speakers, pot lights throughout, built-in lighting on stairs and two skylights that bathe the home in natural light. The heart of the home is the designer kitchen, complete with built-in JennAir appliances, sleek cabinetry, and a spacious island - perfect for entertaining! The large family room with gas fireplace and built-in cabinets is perfect for your family to unwind after a long day. There is even a bonus office/den on the main floor! Never have to fight over a bathroom again as each of the 4 generously-sized bedrooms includes their own private ensuite, offering the ultimate in comfort and privacy. The primary suite is your personal retreat with an accent wall with built-in fireplace, massive designer's walk-in closet, and a spa-like 5-piece ensuite. Laundry day just got better with the perfectly placed and beautifully designed second-floor laundry room. The fully finished basement has two separate units and 9-foot ceilings! The first basement is kept for the owner's own use with a fitness room/gym, living area, and a huge theatre room for unforgettable movie nights! The second portion is a LEGAL 2-bedroom basement apartment with separate entrance - ideal for multigenerational living or excellent rental income potential with 2nd laundry! With 7 full washrooms, 2 laundry rooms, inground sprinkler system, timeless design, and top-tier craftsmanship throughout, this one-of-a-kind masterpiece truly checks every box! (id:60626)
RE/MAX President Realty
1554 Randor Drive
Mississauga, Ontario
Welcome to the heart of prestigious Lorne Park, where elegance meets ease in this gorgeous 3 plus bed, 3-bath detached bungalow. Poised on a rare 100' x 125' premium lot, this impeccably maintained residence offers more than just a home it is a lifestyle. Inside, the space invites you in with a functional, open-concept layout perfect for both entertaining and everyday living, a modernized kitchen featuring sleek cabinetry, a breakfast bar, and seamless flow into the dining area. Hardwood floors throughout, creating warmth and continuity from room to room. Expansive picture windows that frame your lush backyard oasis, filling the home with natural light. You will find a fully finished basement that transforms into a stylish entertainment zone ideal for family movie nights or weekend gatherings. The exterior is just as enchanting: mature trees, private green space, and serene vibes complete this personal paradise. Steps from top-ranking schools in the Lorne Park district. Easy access to QEW, GO Transit, Minutes from lakeside parks, Whiteoaks tennis club and upscale amenities. 1554 Randor Dr is not just move-in ready, Its Ready to be loved. (id:60626)
Psr
1554 Randor Drive
Mississauga, Ontario
Welcome to the heart of prestigious Lorne Park, where elegance meets ease in this gorgeous 3 plus bedroom, 3-bathroom detached bungalow. Poised on a rare 100' x 125' premium lot, this impeccably maintained residence offers more than just a homeits a lifestyle. Inside, the space invites you in with: A functional, open-concept layout perfect for both entertaining and everyday living, A modernized kitchen featuring sleek cabinetry, a breakfast bar, and seamless flow into the dining area, Hardwood floors throughout, creating warmth and continuity from room to room, Expansive picture windows that frame your lush backyard oasis, filling the home with natural light. Downstairs, youll find a fully finished basement that transforms into a stylish entertainment zone ideal for family movie nights or weekend gatherings. The exterior is just as enchanting: mature trees, private green space, and serene vibes complete this personal paradise. Location highlights: Steps from top-ranking schools in the Lorne Park district, Easy access to QEW, GO Transit, and multiple public transportation options. Minutes from lakeside parks, Whiteoaks tennis club, boutique shops, and upscale amenities. 1554 Randor Drive isnt just move-in ready its ready to be lived in. Ready to be loved. A true gem in one of Mississauga's most coveted neighbourhoods. (id:60626)
Psr
1 - 312 King Street
Barrie, Ontario
Outstanding opportunity to own Linx Kitchen + Social, one of Barries most unique and upscale dining and entertainment venues. This 10,000 sq ft turnkey establishment perfectly blends a chef-inspired restaurant with a premier indoor golf experience, making it a destination for both locals and visitors. Approximately 2,000 sq ft remains undeveloped, offering flexibility to add additional golf simulators or expand the restaurant and dining area. Linx features six state-of-the-art golf simulators, including one executive suite, offering a world-class, year-round golf experience for beginners, enthusiasts, and corporate groups alike. The space is beautifully designed with a modern, sophisticated atmosphere, highlighted by an open-concept dining area, vibrant bar, private event spaces, and luxury finishes throughout. The culinary program, led by an executive chef, offers a diverse menu ranging from filet mignon and short rib pasta to creative shareables and gourmet cocktails, complemented by an extensive wine and craft beer selection. Linx has built a strong reputation for both casual dining and high-end event hosting, attracting corporate events, private parties, and golf leagues. Growth potential is exceptional, with room to expand by adding additional golf simulators, developing the remaining space, extending operating hours, or scaling up corporate partnerships and catering services. The sale includes all chattels, equipment, and inventory, providing a fully equipped, ready-to-operate business with top-of-the-line technology, an established client base, and experienced staff, ensuring a seamless transition for the new owner. (id:60626)
RE/MAX Escarpment Realty Inc.


