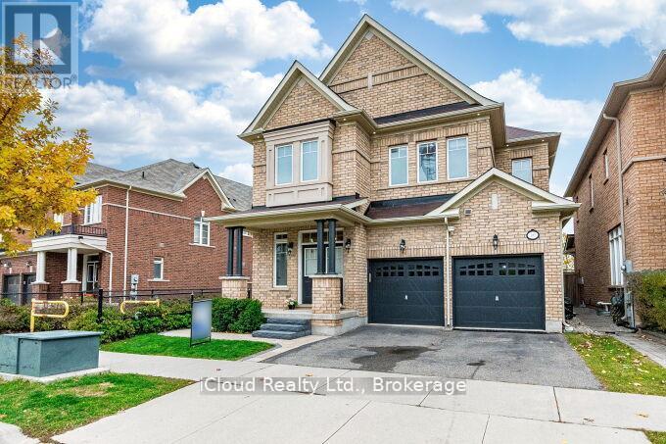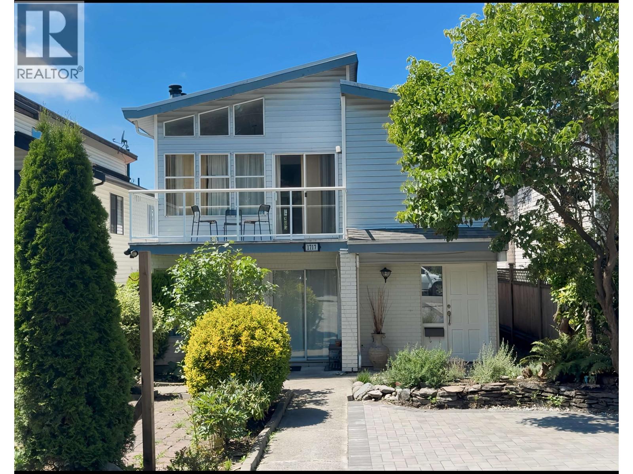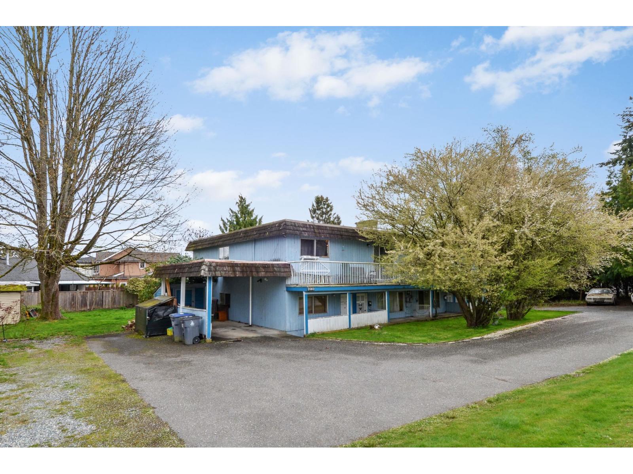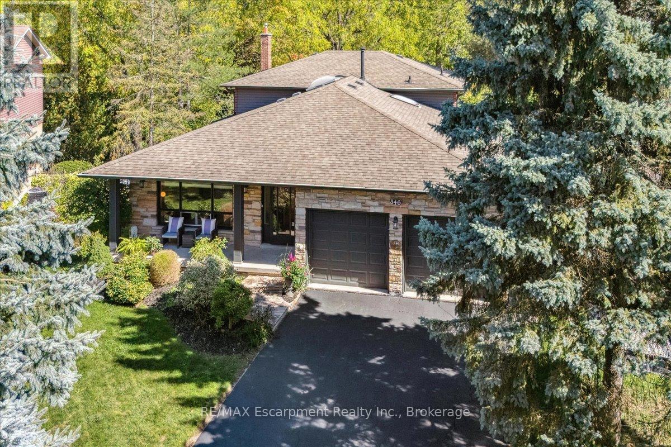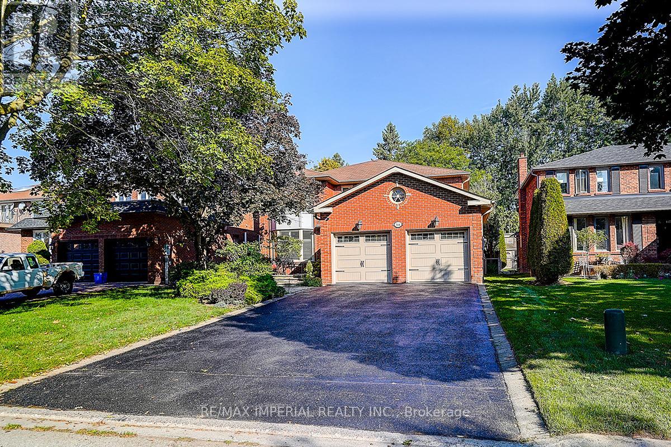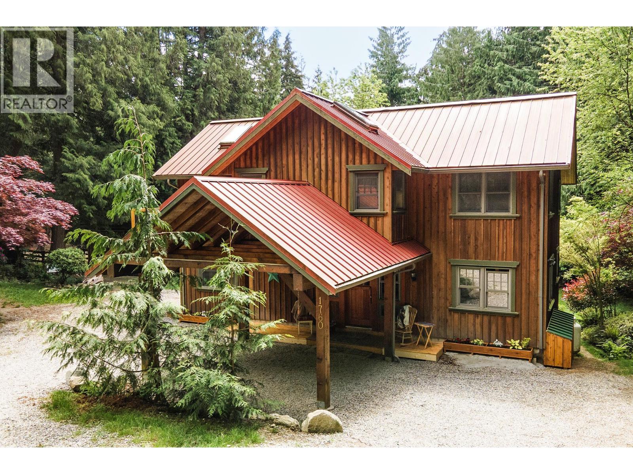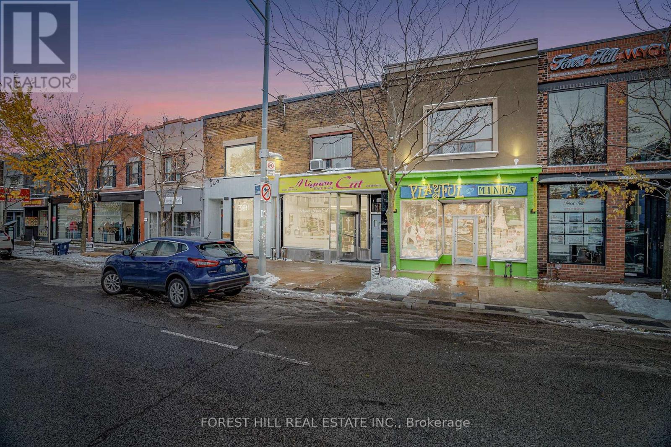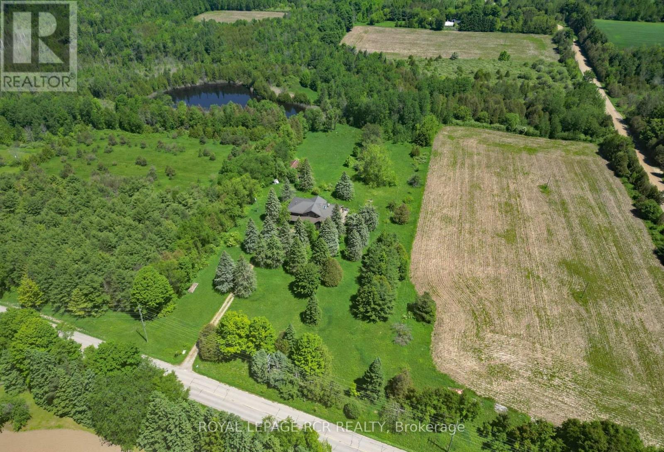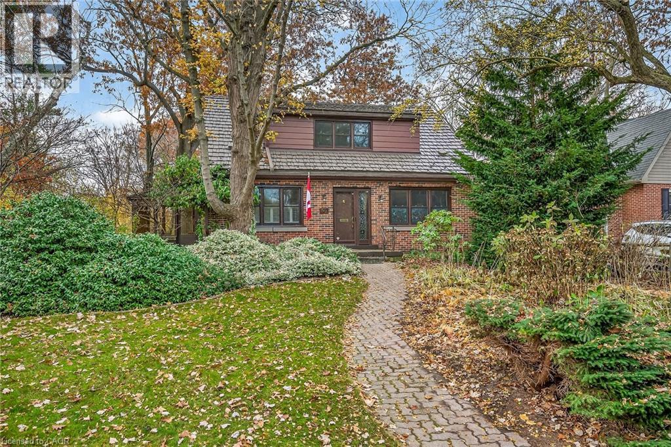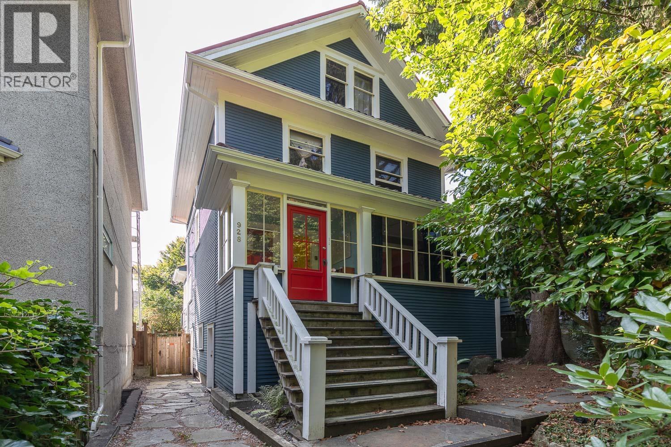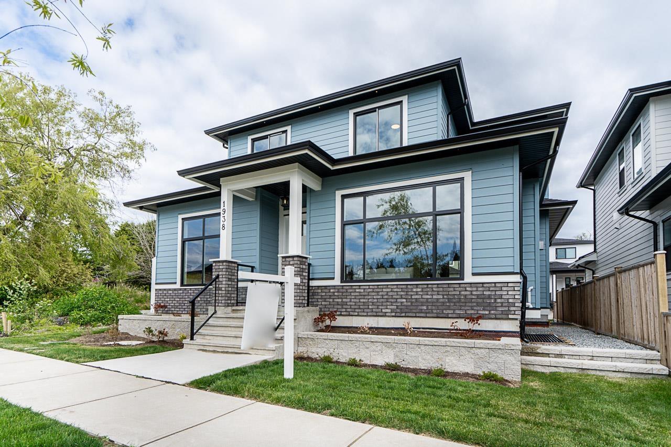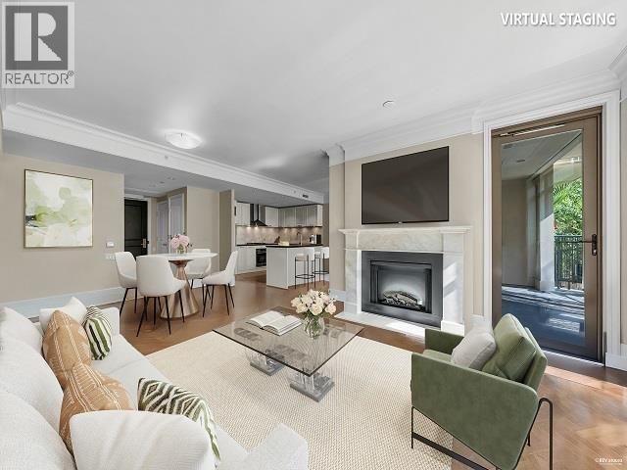109 Kaitting Trail
Oakville, Ontario
Welcome to this stunning (3600+ sqft living space) detached home backing onto a lush green park and steps from Parkview Childrens (Daycare) Centre and St. Gregory the Great Catholic School. Bright and airy main floor boasts 9'ft ceilings, rich hardwood floors, pot lights, cozy gas fireplace, and freshly painted designer colours. Gourmet kitchen with gas cooktop, built-in appliances, granite counters, centre island, crown mouldings and abundant lighting. Expansive primary suite features a walk-in closet and spa-like 5-pc ensuite with double sinks, soaker tub & glass shower. Second-floor laundry with natural light adds convenience. Professionally finished lower level offers a media room, home office, spacious bedroom with oversized closet and sleek 3-pc bath. Bonus EV charging station in garage! Outdoor pot lights, elegant wall-panel accents, circular staircase and modern finishes throughout. Walking distance to schools, Sixteen Mile Sports Complex, SmartCentres shopping, GO Station and major highways. A must-see family home that blends luxury, comfort and convenience! The Basement unit has two bedrooms, one and a half washrooms, a separate entrance, a fully independent legal basement apartment for extra income to support your bills. (id:60626)
Icloud Realty Ltd.
1717 Tatlow Avenue
North Vancouver, British Columbia
Nestled on a quiet yet conveniently located cul-de-sac, this impressive and highly functional 6-bedroom, 4-bathroom home offers exceptional versatility, including a ground-level 3 bedroom suite and a detached garage. The sleek open-concept kitchen features a custom cabinetry Thermador refrigerator, gas range, and premium finishes throughout. Vaulted ceilings in the main living areas create a bright and airy ambiance, while the glass-covered, southwest-facing deck invites seamless indoor-outdoor living. The fully fenced, low-maintenance yard is complemented by an over-height garage and ample secure parking. Located within the catchment of the sought-after Capilano IB Elementary School, this home offers unmatched convenience and quality in one of the North Shore´s most desirable neighborhood. (id:60626)
Royal Pacific Realty Corp.
2058 - 2060 156 Street
Surrey, British Columbia
13,506 SF lot in South Surrey / White Rock w/ a 4,748 SF side-by-side duplex w/ 2 suites. Total of 4 separate suites. Upper suites are 3 bedrooms and lower suites are 3 bedrooms, each with their own laundry. Plenty of parking. Centrally located close to shopping, recreation, restaurants, Peace Arch Hospital, schools, parks and not too far from the White Rock pier. Easy access for commuting on Hwy 99. RM-D zoning allows for building a new duplex. Check with the City of Surrey on allowance for subdividing. (id:60626)
Century 21 Coastal Realty Ltd.
346 Kingsway Place
Milton, Ontario
Step into the charm of this beautifully updated four-level backsplit, perfectly situated in the heart of Old Milton. This is where tranquility meets convenience, just a short walk to historic downtown, schools, trails, shopping and more! Backing onto the picturesque 16 Mile Creek and surrounded by lush forest, this home provides a serene retreat right in your own backyard. Inside, you'll find app 3,300 total square feet of thoughtfully designed living space. The interior boasts a fabulous, functional layout with skylights, large windows, engineered hardwood flooring, and ample storage. The modern eat-in kitchen features sleek quartz counters and backsplash, stainless appliances, a built-in workstation, and stylish lighting. The open flow from the living to dining room is ideal for large gatherings, creating an inviting setting for unforgettable holiday celebrations! A few steps down, the family room is the heartbeat of the home, highlighted by a custom stone feature wall with a cozy gas fireplace, built-in bookshelves to showcase your cherished memories and direct access to the private, pool-sized yard - perfect for outdoor relaxation! This level also includes a fourth bedroom that can easily be used as a den, and ideal for in-laws or a nanny. Additional features include a powder room, laundry room, bonus flex room and access to the side yard. On the upper level, three spacious bedrooms await, including the primary with a private four-piece ensuite and balcony that overlooks stunning natural views... indeed, a tranquil spot to start or end your day. With a total of four bedrooms, four bathrooms, including a versatile den/office, this home offers ample space for family life and remote work. The finished lower level features a custom built 15' bar, a cedar sauna, a cantina for your preserves and wine, a large crawl space and a 3-piece bath. All this to offer and located on one of the most desireable enclaves in town, this is a rare find and your dream come true! (id:60626)
RE/MAX Escarpment Realty Inc.
144 Marsi Road
Richmond Hill, Ontario
Absolutely Stunning Renovated Large Detached Home In North Richvale. Live In This 3300+Sqft Home Among Million Dollar Homes! Perfect Family Home With Massive Family Room, 4 Large Bedrooms, 2 Car Garage, Gorgeous Fully Finished Walkup Basement. This Home Has Been Fully Renovated Throughout: Windows, Roof, Kitchen, Bathrooms, Floors And Much More. Live In This Gorgeous Tree Filled Neighbourhood Close To Parks, Trails, Hospitals, And Great Schools. (id:60626)
RE/MAX Imperial Realty Inc.
1760 Pell Road
Roberts Creek, British Columbia
Looking for your perfect equestrian homestead retreat tucked into the beautiful forest in Roberts Creek. This gorgeous 4.3 acre property offers a custom built post & beam home, featuring 3 bed/3 bath plus potential in law suite. It also offers a custom built log cabin that is run as a successful bnb. The homes were built from wood milled from the property. Features inc beautiful fir beams,wide plank cherry & fir flooring,premium windows,steel roof. Balconies to enjoy your morning coffee overlooking the horse barns & paddocks,a huge primary bedroom flanked in natural light w/spa like ensuite bathroom with garden views. The buildings are thoughtfully laid out to provide good privacy between the 2 homes. Located only minutes from beaches/restaurants/shopping/trails. Book your viewing today!! (id:60626)
RE/MAX City Realty
655 St Clair Avenue W
Toronto, Ontario
Welcome To 655 St Clair Ave W-An Exceptional Opportunity To Own A Prime Mixed-Use Property In Toronto's Vibrant St. Clair West Village, One Of The City's Most Desirable And Rapidly Evolving Corridors. Surrounded By New Developments And Supported By A Strong, Established Community, This Location Offers Outstanding Visibility, Steady Foot Traffic, And Unmatched Convenience. It's Perfectly Suited For Both Investors And End Users Seeking Live/Work Versatility Or A High-Exposure Retail Presence. Featuring A Rare 20' Foot Frontage (As Per GeoWarehouse), The Property Includes Parking For Up To 6 Vehicles (Freshly Paved) Via The Rear Laneway. The Main-Floor Commercial Space Is Currently Tenanted, With The Tenant Open To Renewing Or Vacating As Needed. The Upper-Level Two-Bedroom, One-Bathroom Apartment Will Be Delivered Vacant, Providing Exceptional Potential For Personal Use Or Additional Income. Proudly Owned By The Same Family For Nearly 60 Years, This Is A Special Opportunity With Endless Potential! Ideally Positioned Just Steps From Transit And Minutes From Downtown, The Property Provides Effortless Access To Top-Rated Schools, Stylish Boutiques, Neighbourhood Cafés, Popular Restaurants, And A Full Range Of Amenities. With Flexible Zoning And A Layout Suitable For Various Uses, The Possibilities Here Are Extensive. The Home Is Also A Short Walk To Wychwood Park And The Iconic Wychwood Barns, Further Highlighting The Area's Deep Community Roots And Ongoing Demand. This Is A Must-See Property - An Exciting Chance To Secure A Standout Asset In A Thriving Urban Neighbourhood Where Value, Visibility, And Long-Term Growth Converge. (id:60626)
Forest Hill Real Estate Inc.
19455 Shaws Creek Road
Caledon, Ontario
Down the long driveway, amidst swaying trees and the gentle hum of nature, lies an unpolished gem waiting to be unearthed. Located in the rolling hills of Caledon on 81.43 acres, offering a mixture of woods, open workable land and even a pond with an island! As you enter the home, the main level offers a large games room with laundry and 3pc bath. Step up to the open concept kitchen, dining and living room with soaring cathedral ceilings and fabulous eld stone replace. Next level offers 5 large bedrooms - two with ensuites. The lower level of the home offers a fabulous studio, rec room with wet bar, replace and walk-out to yard. This home presents a unique opportunity for those with vision. With the right touch, it has the potential to be reborn as a fantastic luxury country estate. Would make for a great hobby farm! Located on a paved road, only 9 mins to Orangeville, 20 mins to Hwy 410 and less than an hour to Toronto. 5 mins to Alton - Millcroft Inn & Spa, Alton Mill Arts Centre, bakery, cafe, Osprey Valley golf and more! (id:60626)
Royal LePage Rcr Realty
842 Forest Glen Avenue
Burlington, Ontario
Beautifully maintained & cared for, this home sits on a double-wide lot surrounded by 32 species of trees. Same family for over 50 years. Eat-in kitchen has movable island & solid cherry custom cabinetry; opens to a heated, sunlight solarium. Combined living/dining room features hardwood floors, gas fireplace, views of private ravine. Main floor bedroom/office w/ a 2-pc ensuite w/ heated floor. Upstairs: 3 bedrooms, large central landing, built-in bookcases, 4-pc bathroom & walk-in hall closet. Basement could be a self-contained unit w/ exterior access to the yard. Currently this space has large laundry room, 3-pc washroom w/ heated floor, a den w/ fireplace, office, 2 studio spaces. 4-vehicle driveway w/ double car garage divided to include a hobbyist’s workshop. The privacy of this lot is one to admire; interlocking patio area, walking path & stairs to the lower yard & ravine. This property is one of a kind & must be seen to be truly appreciated. Steps to the lake, LaSalle Marina, Burlington Golf & Country Club, schools. Quick access to GO station & hwy. (id:60626)
Royal LePage Burloak Real Estate Services
928 E 17th Avenue
Vancouver, British Columbia
Rarely available character duplex on RM-1 lot with mountain view perched high on a lovely tree lined street. Fir wood flooring and original mouldings combined with high ceilings add to its unique appeal and charm. Each suite is spread over two floors. The main floor suite boasts a sun room, dining area, living room and primary bedroom with a sunny south facing kitchen. Down there are 2 bedrooms plus laundry. The upper suite is also two levels with two bedrooms, and bathroom with clawfoot tub. The top floor is a loft with high ceilings and lots of woodwork. Keep cool in the summer with a newly installed HEAT PUMP. Just step away from newly built Charles Dickens Elementary. A great opportunity to own with a mortgage helper or develop into something new. (id:60626)
RE/MAX Select Realty
1938 167a Street
Surrey, British Columbia
"SUNNYSIDE RIDGE" a collection of single family homes located in the desirable Grandview Heights. Contemporary architecture within walking distance of newer schools, park & aquatic centre. This home offers 4 bedrooms upstairs & a LEGAL 2 bedroom suite for a mortgage helper with additional recreation room for the principle residence on the lower level. Home features an open Great Room concept with 10' ceilings in the main living area with an exquisite formal kitchen made for entertaining. Listing price does NOT include the G.S.T. (id:60626)
RE/MAX Colonial Pacific Realty
202 533 Waters Edge Crescent
West Vancouver, British Columbia
Elegant & Luxury Living at prestigious Waters Edge. Rare offering of 1430 square ft - S/E facing, beautifully appointed gourmet kitchen, spacious living and dining area, added family area, office/den, 2 Bedrooms, 2 bathrooms & 2 large patios. High ceilings, oak hardwood flooring, air conditioned, concierge, 2 great parking spots & storage. 1st class amenities inc. fitness center, library/lounge, sauna/steam. Designed by world renowned architect, Robert Stern and nestled along the Capilano River, steps to Park Royal, Trails and all the amenities offers a wonderful lifestyle and transition from larger home. (Few virtual staged pictures). - A true Gem! (id:60626)
Macdonald Realty

