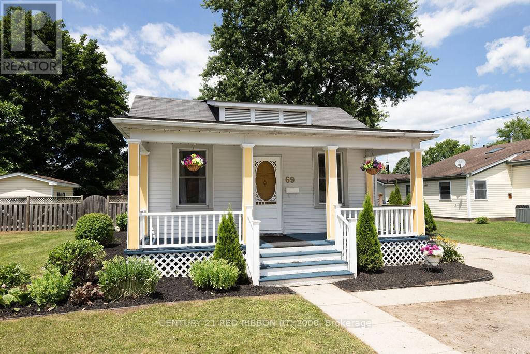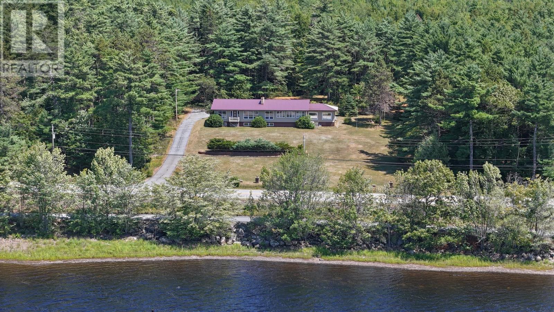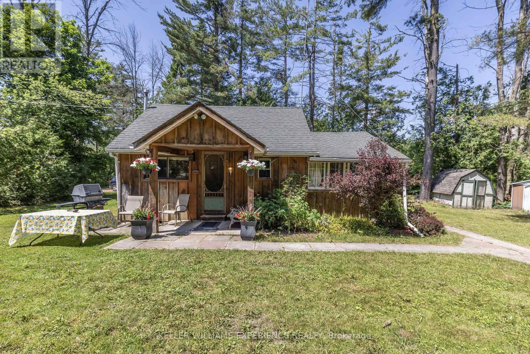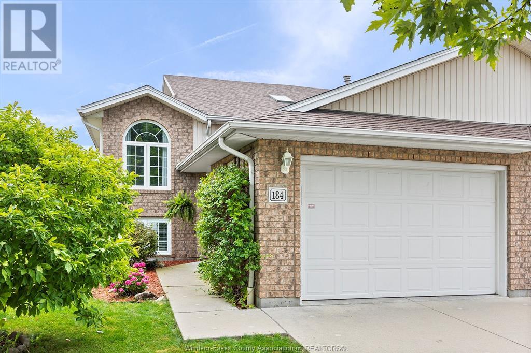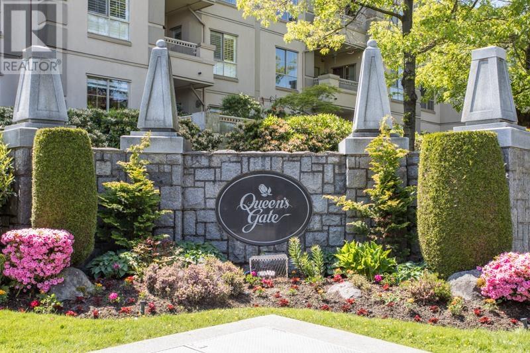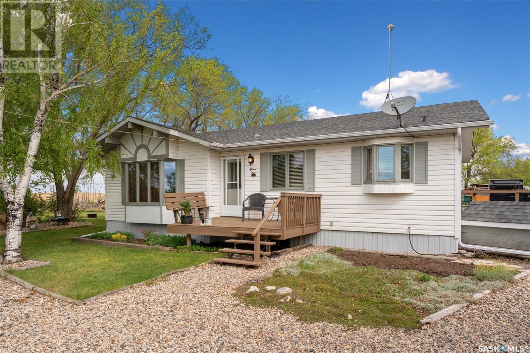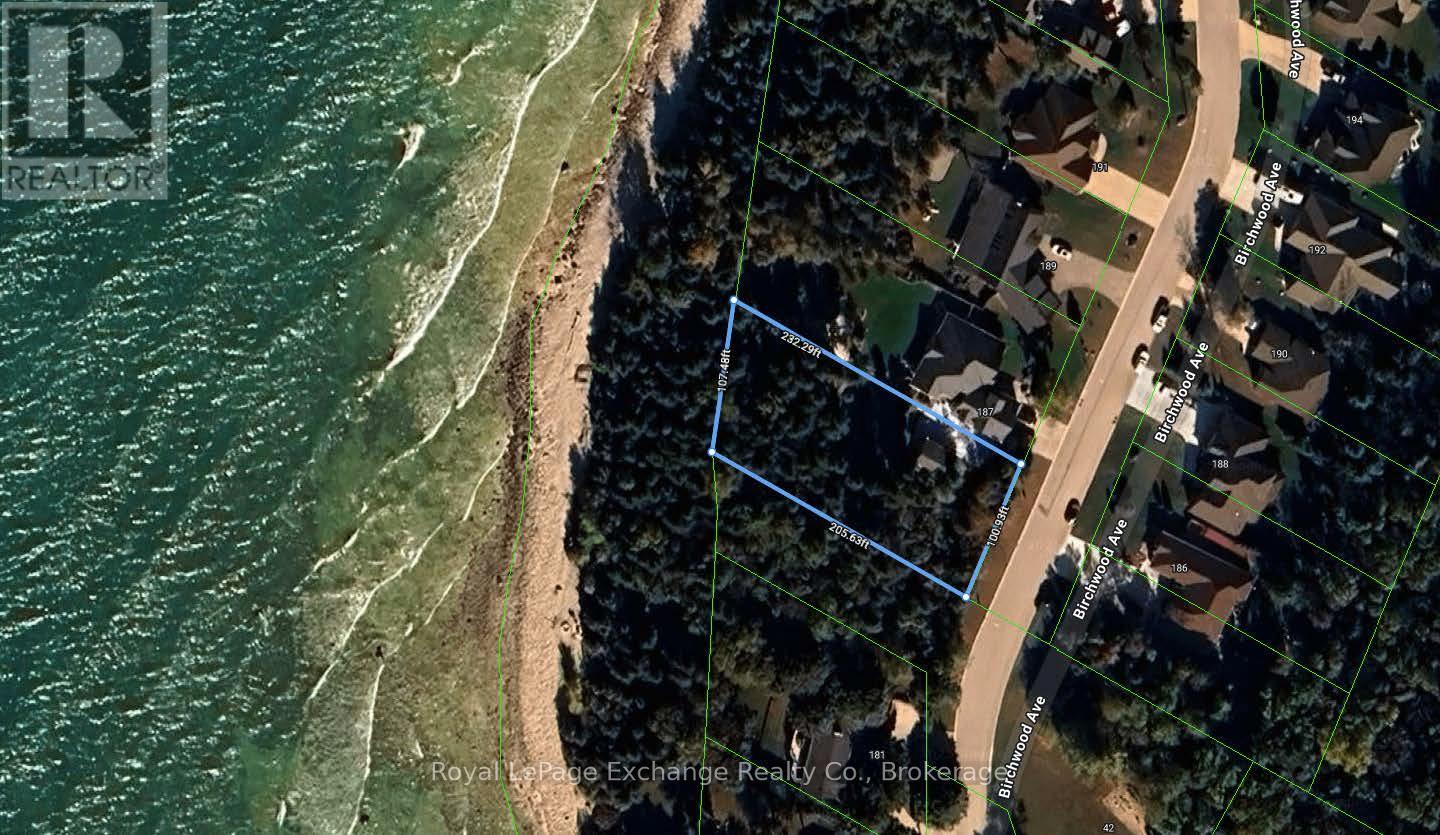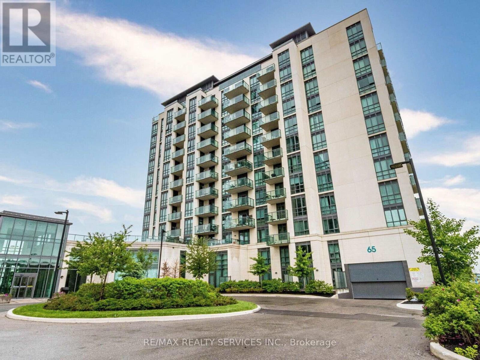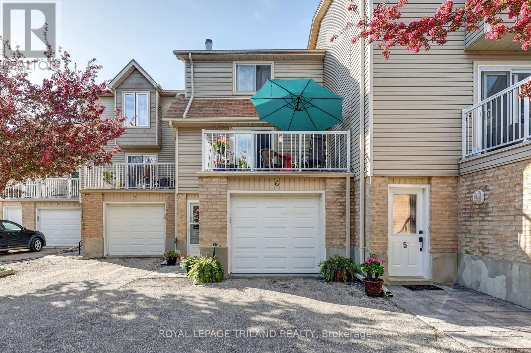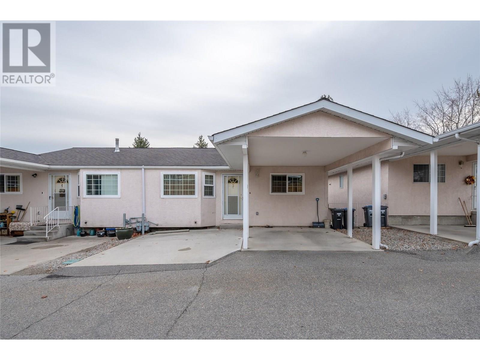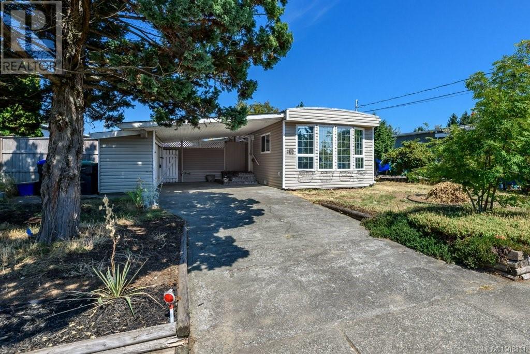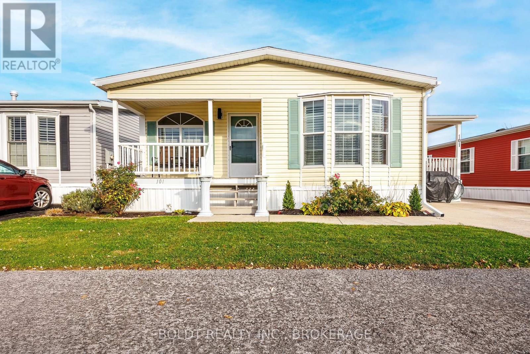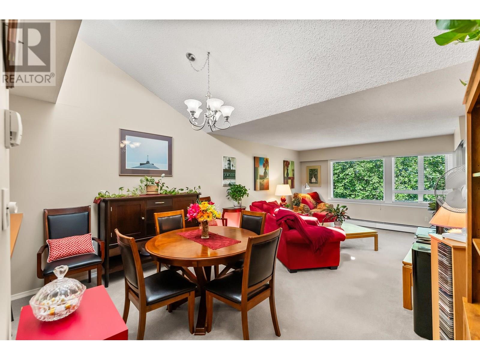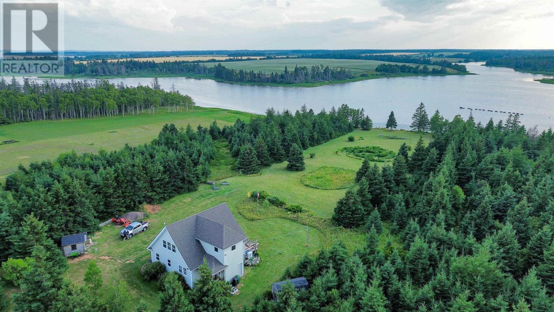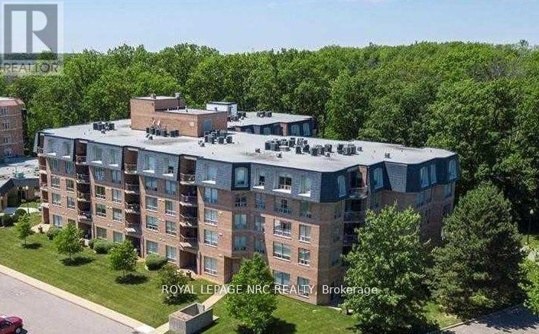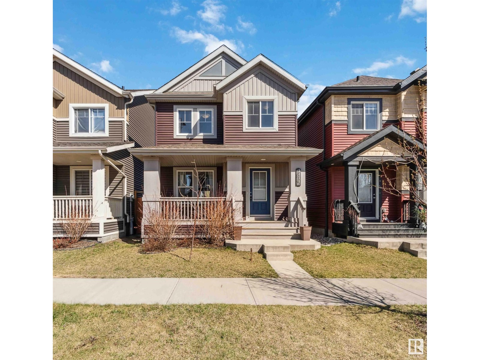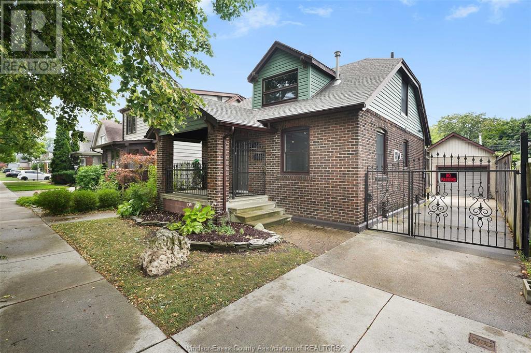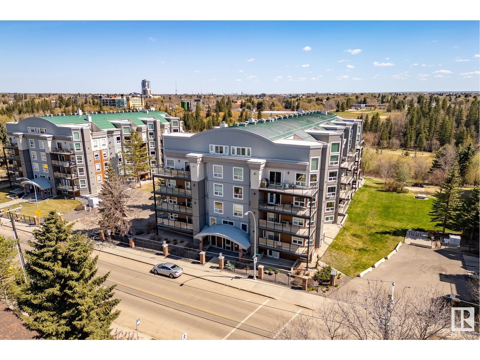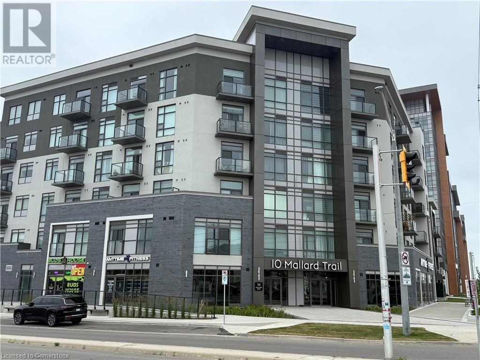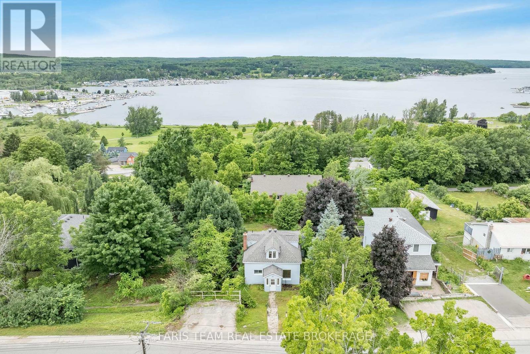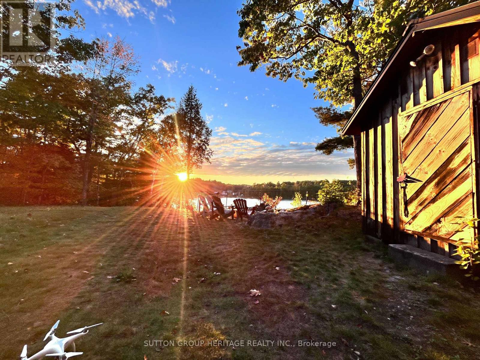303 45562 Airport Road, Chilliwack Proper South
Chilliwack, British Columbia
Modern design meets everyday convenience in this 2 bed 2 bath plus den condo at "The Elliot". The open concept layout connects a sleek kitchen with granite counters, stainless appliances and a large island to a bright living area with durable laminate flooring. The primary suite includes a private ensuite, while the versatile den works perfectly as an office, reading nook or extra storage. Step onto the north facing balcony to enjoy fresh air and space for morning coffee, relaxing evenings or BBQ gatherings. Same floor storage, one parking stall and a pet friendly policy with no size restrictions make this home both practical and inviting, all in a central Chilliwack location close to shopping, dining and transit. (id:60626)
Real Broker B.c. Ltd.
69 High Street W
Strathroy-Caradoc, Ontario
ATTENTION FIRST TIME BUYERS AND EMPTY NESTERS! Cute as a button cottage style bungalow located on a nice wide lot in the south end of town. Imagine enjoying your morning coffee on that relaxing front porch. This home was at one time 2 seperate one bedroom units but is now opened up into one residence with 2 bedrooms, 2 baths and two kitchens. The home features a bright inviting livingroom, a separate dining room, 2 spacious kitchens one of which could be removed for more usable livingspace. There is also a relaxing family room with a gas fireplace and for your convenience main floor laundry. The lower level offers plenty of storage and has an updated furnace, ac and owned water heater. Outside you will find a good sized backyard, a garden shed, a workshop and a spacious side yard that could have room for a shop if allowed. The home is move in ready and has a great location in the south end of town close to great public schools and all of the amenities that Strathroy has to offer. (id:60626)
Century 21 Red Ribbon Rty2000
2750 Highway 10
Wentzells Lake, Nova Scotia
Your Lakeside Dream Awaits! This picture perfect property offers a breathtaking view of Wentzells Lake, undeniable curb appeal that catches the eye of every passer by, and the potential and affordability to turn this stunning property into your Dream Home! This 3-4 bedroom home offers the perfect blend of comfort and adventure with 1.87 acres of privacy, landscaped yard, metal roof ensuring worry-free living for years to come, a built-in garage, double carport, and a detached building with additional carports, while the expansive paved driveway provides plenty of parking for family and friends. Step inside to discover a main level designed for relaxation and entertainment. With three bedrooms (one currently being used as a Den), a well-appointed kitchen, main floor Laundry, and a dining room overlooking the serene lake, every day feels like a vacation. The huge living room, complete with a cozy brick fireplace and breathtaking water views, opens onto a charming front porchperfect for enjoying your morning coffee or evening sunsets. The mostly finished basement is an entertainers dream, featuring a full layout with a dry bar, and a comforting wood stove. Imagine waking up to serene lake views and spending your weekends exploring nearby ATV and walking trails, or launching your boat from the public launch, and it is all just across the road! Located in a welcoming community and just a short drive from Bridgewater, this home offers the tranquility of lakeside living with the convenience of the wonderful schools and Town close by. Bring your creative mind and see the full potential of this incredible property! (id:60626)
Exit Realty Inter Lake
10 Simcoe Road
Oro-Medonte, Ontario
Nestled on a quiet cul-de-sac in a peaceful waterfront community, this cozy 1-bedroom cottage offers the perfect summer escape. Whether you're looking for a family retreat or the ideal lot to build your dream home, this property delivers both charm and potential. Enjoy deeded access to beautiful Lake Simcoe, just a short stroll away perfect for swimming, boating and watching the sunset. Nearby hotspots include Bayview Memorial Park offering a long stretch of sandy beach, the 28km of Oro's Rail Trail for hiking, running or biking, as well as the Line 9 boat launch for a more relaxing day on the lake. The existing cottage has rustic charm and offers all the necessities for a summer retreat, including a welcoming front porch where you can sip your morning coffee surrounded by nature. Located only 90 minutes from the GTA, this serene getaway combines the best of cottage life with easy city access. Don't miss this rare opportunity to own a slice of Lake Simcoe paradise. Use it now, plan for later and make every summer unforgettable. (id:60626)
Keller Williams Experience Realty
16, 803 Varsity Estates Drive Nw
Calgary, Alberta
Open House Sat Aug 2 from 2-4pm. Experience the best of Varsity Estates living in this pristine 3-bedroom townhouse backing onto mature trees and a green space. Located in one of the area's most affordable complexes, this property offers incredible value. Solid owner management has made a remarkably low condo fee of just $200 per month possible. Units within this complex very rarely come on the market. This home shines with a bright, spacious layout, including a generous living room with oversized windows and a cosy wood-burning fireplace. The updated kitchen is equipped with newer upgraded appliances and countertops, a dedicated eating area, and ample cabinetry. Conveniently located off the kitchen is a 2-piece bathroom. The attached garage leads into a private foyer (perfect for coats and shoes) before you enter the main house. The upper level boasts three comfortable bedrooms, one of which offers direct access to a private rooftop deck—an ideal space for catching some sun. A fully renovated 4-piece bathroom, featuring a new tub, flooring, countertops, and toilet, provides a modern touch. Significant investments have been made, a high-efficiency furnace, hot water tank, select windows, LiftMaster garage opener, upgraded countertops throughout, and fresh paint. The unfinished basement offers a blank canvas for your future development dreams. The location is truly exceptional. Enjoy a quick five-minute walk to the Dalhousie LRT Station and easy access to Market Mall, Foothills Hospital, Children's Hospital, Safeway, University of Calgary, and popular coffee shops. Explore walking and biking paths right outside your door, and benefit from numerous shopping centres within a few minutes drive. This is a quiet, established complex offering unparalleled convenience. Zoned M-C1, this property also presents excellent potential for future redevelopment. Don't miss this opportunity to own an upgraded home with both immediate comfort and long-term value. (id:60626)
RE/MAX Complete Realty
131 Shuniah St
Thunder Bay, Ontario
NORTHEND VALUE-See this spacious 1600+ sq ft Split level with attached garage. Featuring 3 Bedrooms, 2 full baths, Main Floor Family room with Gas FP, Primary bedroom with patio doors to a balcony, Oak Kitchen, 3 Season sunroom, Rec rm and more. Updated window inserts to almost every window, Bonus storage under the garage plus 10 x 25 workshop/storage building. Fenced yard. Metal roof installed in 2024 and has a 50 yr warranty. Conveniently located on a bus route and main arteries with plenty of recreational trails nearby. (id:60626)
Signature North Realty Inc.
9526 Carson Bend Sw
Edmonton, Alberta
Welcome to this stunning 1,389 sq ft, 3-bedroom, 2.5-bathroom newly built home with side entrance nestled in the heart of Chappell. As you step inside, you're greeted by elegant luxury vinyl plank flooring that flows seamlessly throughout the great room, kitchen, and breakfast nook. The spacious kitchen is a chef's delight, featuring a stylish tile backsplash, a central island with a flush eating bar, quartz countertops, SS appliances, and an under-mount sink. Adjacent to the nook, conveniently tucked away near the rear entry, you'll find a 2-piece powder room. Upstairs, the serene master bedroom boasts a generous walk-in closet and a 3-piece en-suite. Two additional bedrooms and a well-placed main 4-piece bathroom complete the upper level. Double garage concrete pad is set in the back. This home is perfectly situated close to all amenities, with easy access to Anthony Henday Drive and Whitemud Drive. (id:60626)
Century 21 Masters
184 Bennie Avenue
Leamington, Ontario
Surprisingly spacious, immaculately maintained & tastefully updated, this charming 2+1 BR, 2 Bath end-unit townhome has it all! Owned by the original owners & it shows, pride of ownership is evident in every corner of this spotless home. Tucked in a friendly, sought-after neighbourhood near Erie Shores Hospital, Seacliff Park, shopping & the waterfront, this home offers an attractive blend of style, comfort & size. Step inside to discover beautiful hardwood flooring, tall ceilings, & an abundance of natural light thanks to a skylight & sun tunnel. The open-concept main floor features an updated Kitchen w/ sleek quartz counters, lots of cabinet space & a perfect flow into the Dining & Living areas, ideal for entertaining or relaxing. The refreshed main Bath adds a modern touch, while the main BR offers peaceful backyard views & ample closet space. A versatile 2nd BR can serve as a guest rm, office or den. Head downstairs to the expansive finished Bsmt, complete w/ a cozy gas FP, large windows, a huge Fam Room, 3rd BR, 2nd full Bath & loads of storage. It’s the perfect retreat or space for family & guests. Outside, unwind on your extended deck or sip your morning coffee in the screened-in porch. The private backyard provides lovely green views & just the right amount of peace & privacy. With great curb appeal & low-maintenance living, this home is ideal for downsizers, first-time buyers or anyone looking to simplify without sacrificing space or style. Don’t miss this gem, book your private tour today & see how easy, elegant living in Leamington can be! (id:60626)
RE/MAX Capital Diamond Realty
308 2770 Winster Rd
Langford, British Columbia
Move-in Ready! 5% deposit! A 1-bed + Den, 1-bath condo with a large balcony that provides stunning northwest views. Award winning builder, Viking Properties presents Winster Court, a 68 unit residence with 17 spacious floorplans. Inclds Heat/cooling pump, EV-ready parking stalls, Samsung Elite SS appliances, wide plank luxury vinyl floors, tile backsplash, quartz countertops & spacious decks to give each residence a welcoming, contemporary feel. Ply-Gem, x-large windows provide plenty of natural light! Lifestyle conveniences such as a courtyard, pet areas, rooftop solar panels, & bike storage. Winster Court boasts PREMIUM soundproofing! Pet Friendly (2 dogs or 2 cats),in the Heart of Langford w/ WALKSCORE of 92. SALES CENTRE OPEN AT 715 GOLDSTREAM ON WED 12-4PM OR MEET AT 2770 WINSTER RD SATURDAY 12-2PM. (id:60626)
Royal LePage Coast Capital - Chatterton
Royal LePage Coast Capital - Oak Bay
211 8580 General Currie Road
Richmond, British Columbia
QUEEN'S GATE-a wonderful opportunity to purchase a clean and cozy 1 bdrm unit in a solid 55+ age restricted building. Be welcomed by the gracious fountains as you enter the grounds of this POLYGON development. Amazing amenities make this feel more like a resort with gorgeous party room, indoor pool, workshop/hobby room, well appointed gym and English style pub with billiards table. Unit offers updated tiled entry way. Kitchen with ample counter and cabinet space with pass through. Open concept living/dining with gas fireplace and over height ceilings. Spacious bdrm accommodates king sized bed, walk-in closet and ensuite with sink outside the shower and toilet area. North facing unit stays cool in the summer & has nice balcony area to relax and unwind. 1 parking, 1 locker. Call now to view! (id:60626)
RE/MAX Westcoast
Lost River 55 Acres
Lost River Rm No. 313, Saskatchewan
Welcome to this unique acreage located in the RM of Lost River in the community of South Allan! This 1200 square foot bungalow has a huge farm kitchen with tons of cabinets and plenty of room for big family gatherings. The living room with a large south facing picture window has built in cabinetry and tons of space! The spacious primary bedroom has a 3 pc ensuite and there's an additional bedroom and 4 pc bath on the main floor. The lower level has so much room for anything you can imagine! The 2 pc bathroom on this level could be expanded to add a shower or tub and bedrooms could easily be added. This home has electric baseboard heating but there is a gasline at the barn if gas heated was to be installed. Step outside to see a huge 30 by 30 deck with hot tub! This is an original farmyard for a generational farm where the barn still remains and is in great shape - currently used as storage. The original farm house hasn't been used for years but is still standing. This property is only limited by your imagination - add a greenhouse and huge garden! or add fencing for horses! Call today to view this lovely acreage located approximately 40 minutes from Saskatoon. Please note that the Town of Allan is just 25kms away where you'll find amenities such as a Co-op store, K to 12 school, Community Centre and more. (id:60626)
Boyes Group Realty Inc.
2094 592 Highway
Perry, Ontario
Looking for your first home, a cozy getaway, or a peaceful year-round retreat? This adorable 2-bedroom, 2-bathroom home in the heart of Emsdale offers a rare blend of character, comfort, and value in a tranquil, friendly community. Step inside to a bright open-concept kitchen and living room, perfect for relaxing evenings or entertaining family and friends. The convenient washer/dryer combo is tucked into the main living space making laundry day a breeze without the need for stairs or separate rooms.The property sits on a gently elevated, wooded lot that brings privacy and natural beauty. While the hilltop yard may be a little unconventional, it provides a lovely treed backdrop and a great opportunity for the creative gardener or outdoor enthusiast. Also included is a bunkie with hydro ideal as a studio, guest space, or storage with a rustic charm all its own. Though the floor is unfinished, it's a blank canvas for your vision. This sweet home is bursting with potential. And at this starter-friendly price, you can build equity while making it your own. If you're dreaming of simple living in a quiet northern community, this gem is worth a look! (id:60626)
Royale Town And Country Realty Inc.
126 Martin Crossing Manor Ne
Calgary, Alberta
Fantastic bi-level home with West-facing backyard in the heart of Martindale—one of Calgary’s most vibrant and connected communities! Just a 7-minute walk to the Martindale C-Train station for quick access to downtown, and only 7 minutes on foot to Crossing Park School—ideal for families. You're also just 2 minutes from Martindale Park, 10 minutes to the local off-leash dog park, and 12 minutes to the Genesis Centre and Saddletowne YMCA for fitness, recreation, and community events.The house itself features a bright and inviting layout, complete with vaulted ceilings and large windows that flood the space with natural light. Upstairs, after a spacious open concept Living-Dining-Kitchen, the place offers two generously sized bedrooms and one 4-piece full washroom. The basement is fully finished and comes with a big-sized bedroom, one 3-piece full washroom, and a large living area. Enjoy Calgary’s seasons from your fully fenced and landscaped backyard, complete with a covered deck and lower patio—perfect for BBQs or relaxing evenings. Excellent access to major routes like Stoney Trail, McKnight Blvd, and Deerfoot Trail, plus you're just minutes from shopping, dining, and the Calgary International Airport.Be sure to view the virtual tour! (id:60626)
Cir Realty
Block14 Birchwood Avenue
Kincardine, Ontario
Recently re-zoned to R1! This Lake Huron lakefront lot has recently be re-zoned to R1 with a portion of the parcel remaining EP (see Bruce County maps parcel report). Own your own slice of paradise with this rare opportunity to purchase 109 feet of pristine Lake Huron lakefront, located on sought-after Lorne Beach. Just 10 minutes north of Kincardine and 15 minutes south of Bruce Power, this scenic location offers the perfect balance of seclusion and convenience. Explore nearby waterfront walking and hiking trails, enjoy access to local parks, and take in the world-renowned Lake Huron sunsets right from your own shoreline. Municipal water service has been extended to the property, providing convenient access for future development. Buyer to complete their own due diligence regarding building and development potential. (id:60626)
Royal LePage Exchange Realty Co.
407 - 65 Yorkland Boulevard
Brampton, Ontario
Gorgeous Executive Condo(1+den), Loaded With Upgrades In a most prestigious Area Of Brampton . This Home Features A Large Bedroom With 4Pc En-Suite And W/I Closet, Floor to ceiling windows, 9ft ceilings island kitchen design with stainless steel appliances, Granite countertops and upgraded bathrooms. Den Can Be Used As A 2nd Bedroom Or Office, Laminate Floors throughout,, Walk Out To Balcony, Painted, Underground Parking, Locker, Visitor Parking, Close To School, Shopping, Parks, Transit, Church And Much More. (id:60626)
RE/MAX Realty Services Inc.
775 Academy Way Unit# 107
Kelowna, British Columbia
Strategically located just minutes from UBC Okanagan, this bright and modern 2-bedroom, 2-bathroom corner unit presents a prime investment opportunity in one of Kelowna’s fastest-growing rental markets. With strong student and faculty demand year-round, this unit is ideal for investors seeking steady rental income and long-term value. This well-designed condo features an open-concept layout with abundant natural light thanks to its corner orientation. The spacious kitchen flows seamlessly into the living area, making it perfect for shared living arrangements. Each bedroom offers excellent privacy, and the two full bathrooms make it highly attractive to tenants. Step outside to a large private patio—a rare perk that adds extra living space and tenant appeal. In-unit laundry, secure entry, and modern finishes throughout complete the package. Located near transit routes, shopping, and walking trails, and just a short ride to UBCO, this is a hassle-free, high-demand rental property ready to generate returns from day one. (id:60626)
Engel & Volkers Okanagan
2784 Leonard Street
Clarence-Rockland, Ontario
OFFERING a Rare & Unique Fixer Upper opportunity for renovators, investors, or first-time buyers ready to put in some work and build instant equity! High Ranch Bungalow with Detached Garage for under 460K! Featuring 3 bedrooms, 2 bathrooms, and a cozy main floor layout. The home sits on a generous 59.88 Ft. x 100 Ft. lot with a long driveway and a deep backyard perfect for gardening, expansion, or entertaining. Inside, you'll find original parquet hardwood floors, vintage trim, and a functional floor plan just waiting for your modern finishes. Kitchen offers Oak Cabinets, Appliances ample counter space and an Eating Area. The basement offers additional space for storage, mostly finished with a Pellet stove for extra heat! Laundry downstairs with a Full Bathroom and ready for your touch! Located in an established neighborhood close to parks, schools, and shopping, this home is ideal for someone with vision. With a little TLC, this diamond in the rough could truly shine! Sold AS-IS. Call for more details! (id:60626)
RE/MAX Hallmark Realty Group
264 Rolston Wd
Leduc, Alberta
Welcome to this beautifully designed home in the safe, family-friendly community of Robinson. Features a spacious front foyer and rear mudroom for added storage and everyday convenience. The designer kitchen boasts grey quartz countertops, a white backsplash, ceiling-height white cabinets, and a large island with eating bar. Upstairs, the bright primary suite offers a walk-in closet and ensuite with dual sinks and quartz counters. A central bonus room adds privacy between the primary and two secondary bedrooms, both with large windows. For added convenience, laundry is located on the second floor. Completing this fantastic home is a double detached garage, all set in a welcoming neighbourhood known for its parks, playgrounds, and strong community feel. (id:60626)
Real Broker
6 - 301 Carlow Road
Central Elgin, Ontario
Escape to this Beautifully Updated and Maintained 2 Bedroom 2 Bathroom Condo in Gorgeous Port Stanley near Beaches, Restaurants, School, Pool, Shopping, Golf and Much More. The Spacious Front Deck with Scenic, Panoramic Views of the Marina and Natural Wildlife sits above the convenient Private Driveway with Attached Garage leading directly into the Laundry area and Bright Foyer. The Kitchen with Eat In Dining Area is Bright and Finished with Granite Countertops, Stainless Steel Appliances and the Second Private Deck with Access to the Rear of the Home. The First 2 Piece Bathroom is Tastefully Updated with Granite as is the Upstairs 4 Piece Bathroom. Each Room is Meticulously Decorated and Pride of Ownership is Evident throughout. The Living Room is Bright, has a Gas Fireplace and Leads out to the Front Deck through Sliding Doors. Upstairs you will find the Oversized Primary Bedroom with Walk-in Closet, the 2nd Bathroom and the Perfectly sized Guest Bedroom. Plenty of Guest Parking at the End of your Private Driveway, Ideal for Visitors and Family. (id:60626)
Royal LePage Triland Realty
707 - 4 Lisa Street
Brampton, Ontario
Great Opportunity for First-Time Home Buyers! This well-maintained 2-bedroom, 1-bathroom condo is ideally located just steps from the Bramalea City Centre Mall, with 5 minute access to Highway 410, transit, and the GO Station. The unit features a private balcony overlooking the outdoor pool, perfect for relaxing after a long day. Most utilities, underground parking and maintenance are included, offering stress-free living. Amenities include an outdoor pool, playground, party/meeting room, visitor parking, and a newly renovated, state of the art coin laundry facility in the building. A fantastic opportunity to own in a convenient, amenity-rich community! (id:60626)
RE/MAX Twin City Realty Inc.
14615 Victoria Road N Unit# 3
Summerland, British Columbia
If you’ve been looking for easy, low-maintenance living just steps from town, this tastefully updated 3-bedroom, 2-bathroom home is the one you’ve been waiting for; this rancher with a walkout basement is truly move-in ready. Step inside and be greeted by a fresh, modern interior featuring wide plank vinyl flooring, plush new carpet in the bedrooms and basement, fresh paint, new trim and baseboards, stylish lighting, and an updated bathroom. A custom railing adds a designer touch, and the entire space is filled with natural light, creating a warm and inviting atmosphere. Enjoy the convenience of covered parking with a carport right at your front door. Maple Grove is a well-managed strata community for residents aged 55+, allowing one small dog or cat. Whether you're looking to downsize or simplify your lifestyle, this home offers comfort, style, and unbeatable walkability to all of Summerland’s shops and services. Please contact your preferred agent to schedule a private viewing today! (id:60626)
Royal LePage Parkside Rlty Sml
2340 6th St E
Courtenay, British Columbia
Bright & Updated Home on Private Lot in Prime East Courtenay Location This spacious and beautifully maintained 2-bedroom, 2-bathroom home is situated on its own private lot in one of East Courtenay’s most desirable and convenient neighborhoods. Step into a spacious, sun-drenched living room where natural light pours in, creating a warm and welcoming atmosphere perfect for relaxing or entertaining. Plenty of room for cooking up a storm in your open-concept kitchen and dining area. Updated bathroom, including an accessible walk-in shower/tub and durable laminate flooring throughout. Stay comfortable year-round with a forced-air furnace and air conditioning. Enjoy outdoor living on the large, partially covered deck that overlooks a fully fenced, exceptionally private backyard. The yard features underground sprinklers, space for gardening, and a detached workshop—ideal for hobbies, storage, or projects. Conveniently located close to Costco, Home depot, North Island College, the Aquatic Centre, Crown Isle Golf Course and a wide range of shopping and dining options including the Thrifty Foods mall, Tim Hortons and Starbucks. This move-in-ready property offers outstanding value in an unbeatable location. Subject to probate. CSA #513949 MHR# 055350 (id:60626)
RE/MAX Ocean Pacific Realty (Crtny)
106 2117 Meredith Rd
Nanaimo, British Columbia
Welcome to Meredith Court, where this ground-floor 2 bed, 2 bath condo blends the ease of condo living with the feel of a townhome. Offering 990 sqft. of well-designed space, this unit stands out with its own private entrance and a fully fenced yard—ideal for pets, a bit of gardening, or laid-back weekend BBQs. Inside, the open-concept layout is both bright and functional. A cozy fireplace anchors the living area, while the kitchen flows seamlessly into the dining—perfect for casual nights in or hosting friends. Large windows let in plenty of natural light, and the smart floor plan separates the bedrooms for added privacy. Built in 2012, Meredith Court is a family-friendly, well-maintained complex with great extras like a playground and resident clubhouse. Plus, its central location means you’re just minutes from shopping, schools, transit, and everything else you need. Whether you’re upsizing, downsizing, or stepping into the market, this home checks all the right boxes. (id:60626)
Royal LePage Nanaimo Realty (Nanishwyn)
101 - 3033 Townline Road
Fort Erie, Ontario
Welcome to 3033 Townline Road, Unit #101, nestled in the desirable Parkbridge Black Creek Adult Lifestyle Community in charming Stevensville. This stunning 3-bedroom, 2-bathroom, 1,510 sq ft bungalow has been thoughtfully updated throughout for modern living. A welcoming, covered front porch leads into a spacious living room with a chic accent wall, featuring a natural gas fireplace, built-in shelving, and patio doors opening to a beautiful covered side deck. The eat-in kitchen, updated in 2024, shines with quartz countertops, stainless steel appliances, a stylish herringbone marble backsplash, and a large center island with breakfast bar. Enjoy formal dining in the dedicated dining room. The primary bedroom offers a 3-piece ensuite and walk-in closet, while two additional bedrooms and a shared 4-piece bath provide ample space. Additional highlights include a newly outfitted laundry room with built-in cabinetry as well as numerous 2024 updates, including new carpeting, a two-stage forced air gas furnace, appliances, window coverings, light fixtures, solar tubes, and eaves. An owned hot water heater (2022) completes this move-in-ready home. Embrace exceptional community living with access to a fantastic clubhouse offering indoor and outdoor pools, a sauna, shuffleboard, tennis courts, and activities like yoga, exercise classes, water aerobics, line dancing, tai chi, bingo, and more! Conveniently located near the QEW, the U.S. border, Lake Erie beaches, and South Niagara Falls attractions. Land lease fees are $825.00/month. Experience relaxed, vibrant living in Stevensville's best! **EXTRAS** Land Lease Fees: $825.00 Pool Features: Community, Indoor, Inground, Outdoor. Pets are allowed. (id:60626)
Boldt Realty Inc.
3 Depalme Street
Red Deer, Alberta
Welcome to 3 Depalme Street: an attractive well maintained home on a quiet corner lot in one of Red Deer’s most desirable neighborhoods. At the end of a school zone with alley access and large yard, this home checks all the boxes for comfort, function, and an unbeatable location! From the bay window turret to the decorative gables, trim work, and covered front porch with spindle railings, this is a rare find in Red Deer. The main floor offers a layout with great separation - ideal for working from home or creating distinct entertaining spaces. The galley style kitchen is beautifully updated with stainless steel appliances, rich cabinetry, a composite sink, and a double oven stove. A door off the kitchen opens to the deck and a great sized yard. A gas fireplace makes the living room extra cozy! You'll also find direct access to the double attached garage from that space. Upstairs, you'll find 3 bedrooms - including a true retreat of a primary suite - complete with a tray ceiling in the dedicated dressing area, his and her sinks, and a gorgeous shower. Upstairs laundry adds everyday convenience, and the brand new carpet up the stairs and throughout the second floor adds a fresh touch. The fully finished basement includes a gas stove, a possible bedroom, a full 4-piece bath, and tons of storage space.Outside, unwind on your back deck or soak in the hot tub (wired to its own subpanel). With upgraded plumbing (no polyB!), a recirculation pump helping hot water travel upstairs super quickly, vinyl windows, air conditioning, and a long list of updates, this home is move-in ready and built to last.Deer Park is known for its family-friendly nature, mature trees, and proximity to parks, schools, and amenities... and this storeybook home takes it up a notch. (id:60626)
Real Broker
228 Coyote Crescent
Fort Mcmurray, Alberta
Welcome to 228 Coyote Crescent, a beautifully bright and well-loved five-bedroom detached family home nestled in the desirable Upper Timberlea neighbourhood. Thoughtfully designed with a growing family in mind, this residence blends comfort, style, and functionality. Step onto the charming front porch and into a welcoming foyer, complete with a coat closet and a tucked-away two-piece powder room. The main floor features new luxury vinyl plank flooring, setting a warm and contemporary tone throughout the space. The spacious living room is flooded with natural light from an abundance of windows anchored by a statement-making fireplace, creating a perfect setting for relaxation or entertaining. The eat-in kitchen is equally impressive, outfitted with striking countertops, quality Kitchen Craft cabinetry, a corner pantry, and a generous dining area—ideal for family meals and gatherings. Upstairs, the serene primary suite offers a peaceful retreat, complete with a walk-in closet and a private four-piece ensuite. Two additional well-proportioned bedrooms, a second four-piece bathroom, and a large walk-in linen closet provide ample space and storage for family and guests alike. The lower level extends the home’s living space with a versatile recreation room, a three-piece bathroom, plenty of storage, and a separate side entrance—adding flexibility for future guest accommodations. Outdoor living is equally inviting, featuring a private rear deck equipped with a built-in gas line for effortless barbecuing. The 15x21 detached garage includes a spacious loft, offering excellent storage solutions. Recent upgrades reflect the home’s meticulous upkeep, including new shingles (2016) and updated siding on both the home and garage (2022). Ideally situated in a quiet, family-friendly neighbourhood close to parks, schools, and everyday conveniences, this property is a shining example of pride of ownership. Don’t miss your opportunity to call this exceptional home your own—schedule you r private tour today. (id:60626)
Royal LePage Benchmark
201 46185 Thomas Road, Sardis East Vedder
Chilliwack, British Columbia
A forward-thinking master planned community is here in Sardis. Welcome to Andmar 1, a modern blueprint of sustainable, and connected buildings to live your best life. Exceeding current energy-based building standards, these beautifully finished studio, one and two-bed condos will be meticulously crafted to elevate every aspect of your day-to-day living. Retail tenants will include Nature's Fare Organic Market, restaurants, bistros, cafes, and professional services. From pedestrian-friendly streets to sustainably focused stores and local businesses, Andmar is a place where life unfolds in harmony with nature. Andmar One's interior design styles correspond with each exterior facade. Select units feature balconies or solarium decks. Sales promotions available now. * PREC - Personal Real Estate Corporation (id:60626)
Advantage Property Management
310 11240 Daniels Road
Richmond, British Columbia
Rarely available hidden top-floor gem at Daniels Manor! Perfect for First Time Home Buyers or Downsizers. This spacious top floor unit offers ample space, with a homey house feel. Fully rain screened with Brick and metal exterior cladding, along with new windows, sliding doors, and heavy-duty blinds. Located in an incredibly quiet and convenient location, near Costco, Parks, Elementary Schools, and IKEA. Step into your spacious East facing living room dining area which has vaulted ceilings, wide skylight, bar top counter seating, large pantry, closets to the ceiling, central office nook, all kept in immaculate condition. The bedroom, large enough for a king-size bed, has a walk-in closet escape entrance to a beautiful pristine 3-piece bathroom. This well-maintained building, recently updated the Elevators and Boilers, also boasts oversized parking spaces with plenty of visitor and street parking (id:60626)
RE/MAX Westcoast
303, 535 10 Avenue Sw
Calgary, Alberta
Don’t miss this rare opportunity to live, work, and play in one of Calgary’s most iconic warehouse conversions. This beautifully renovated loft at Hudson Lofts seamlessly blends modern amenities with timeless industrial character. With west-facing exposure, this space is bathed in golden afternoon light, creating an inviting and dynamic atmosphere throughout the day.Step inside to discover original fir wood ceilings, exposed beams, brick walls, and piping that give the home its distinctive charm. Large windows and a west-facing Juliette balcony off the living room not only bring in abundant natural light but also provide views of Calgary’s vibrant downtown energy.The thoughtfully designed kitchen is a chef’s dream—complete with sleek stainless steel appliances, generous counter space, and a walk-in pantry to keep everything organized and within reach. The spacious bathroom includes a stand-alone shower and a deep jetted soaker tub, ideal for relaxing after a busy day.What truly sets this property apart is its flexible zoning, allowing both residential and commercial use. Whether you're looking for a stylish home, a creative studio, or a live/work hybrid, the possibilities here are endless.Additional features include:* Secure underground parking* Large private storage locker* Elevator access for added convenienceLocated in the heart of Calgary’s Beltline, Hudson Lofts places you steps from premier dining, shopping, entertainment, and business districts. Whether you’re commuting, hosting clients, or simply enjoying city life, you’ll love this unbeatable location.Come experience the perfect fusion of historic charm and contemporary lifestyle at Hudson Lofts—your ideal urban space with west exposure awaits. (id:60626)
RE/MAX Realty Professionals
393004 Range Road 7-5
Rural Clearwater County, Alberta
This well-maintained 1571 sq ft bungalow, built in 2007, offers comfortable, ranch-style, single-level living on a crawl space. With east-facing front windows, the home is filled with natural light, creating a bright and welcoming interior.The layout includes 2 spacious bedrooms plus a flexible bonus room, currently used as a craft room/office but easily converted to a third bedroom with the addition of an armoire. The primary bedroom features a very large walk-in closet and a private 3-piece ensuite that connects directly to the laundry room. The main 4-piece bathroom has been recently updated with a new tub surround, adding a fresh modern touch.Step outside and enjoy the gorgeous wraparound deck, extending along the south and west sides of the home—perfect for relaxing, entertaining, or taking in the peaceful surroundings.Located less than 5 km from the town limits of Rocky Mountain House, the property offers quiet rural living with easy access to amenities. You’re within walking distance of the Rocky Mountain House National Historic Site, close to Pine Hills Golf Course, and just a short drive to the North Saskatchewan River, ideal for fishing, hiking, and outdoor recreation.The acreage is a haven for wildlife enthusiasts, with frequent sightings of deer, rabbits, muskrats, and numerous bird species.Additional property highlights include:Three sheds for closed cold storage, including one wired with 220 power, heated with an electric heater, and set up as a fully functional workshopTwo open-face lean-tos for additional covered storageConcrete foundation with 5 ft frost walls poured for a future 28' x 40' garageThis exceptional acreage combines comfortable living, stunning outdoor space, abundant wildlife, and room to grow—offering a rare opportunity to enjoy the best of country life just minutes from town. (id:60626)
RE/MAX Real Estate Central Alberta
407 46187 Thomas Road, Sardis East Vedder
Chilliwack, British Columbia
A forward-thinking master planned community is here in Sardis. Welcome to Andmar 2, a modern blueprint of sustainable, and connected buildings to live your best life. Exceeding current energy-based building standards, these beautifully finished studio, one and two-bed condos will be meticulously crafted to elevate every aspect of your day-to-day living. Retail tenants will include Nature's Fare Organic Market, restaurants, bistros, cafes, and professional services. From pedestrian-friendly streets to sustainably focused stores and local businesses, Andmar is a place where life unfolds in harmony with nature. Andmar One's interior design styles correspond with each exterior facade. Select units feature balconies or solarium decks. Sales promotions available now. * PREC - Personal Real Estate Corporation (id:60626)
Advantage Property Management
226 Arsenault Crescent
Fort Mcmurray, Alberta
Welcome to this stunning custom-built bungalow, completed in 2017, where modern design meets functional living. As you step inside, you'll be greeted by a spacious main floor featuring a large living room adorned with a cozy fireplace, perfect for relaxing evenings. The heart of the home is the beautiful kitchen, showcasing elegant quartz countertops and ample space for culinary creations. The main floor also boasts a generously sized primary bedroom complete with an ensuite, along with an additional good-sized bedroom for family or guests.Venturing to the basement, you'll discover a fantastic legal one-bedroom suite, complete with its own separate entrance. This space features a large living room, a full kitchen with a dining area, a full bathroom, and a comfortable bedroom, making it ideal for guests or rental income.Outside, enjoy the convenience of an 18x18 heated shed with an overhead door, perfect for storage or a workshop. The good-sized deck invites you to unwind in your fenced yard, providing a private oasis for outdoor gatherings.This home is equipped with central air conditioning and boasts LVP flooring throughout, all recently refreshed with a fresh coat of paint. Located in the vibrant subdivision of Abasand, you'll find yourself just moments away from schools, shopping, playgrounds, an outdoor rink, and an amazing trail system. Don’t miss the opportunity to make this beautiful bungalow your forever home! (id:60626)
RE/MAX Connect
248 Tundra Drive
Fort Mcmurray, Alberta
Over 1,700sqft of total living space! Welcome to this updated and well-maintained bungalow with a show-stopping backyard that’s private and perfect for entertaining and relaxing year-round, featuring low-maintenance turf grass, a cozy fire pit, fully fenced dog run, hot tub (included) under a private gazebo with curtains and lights, a large shed, tiered patio spaces with stylish patio stones, and a spacious deck redone in 2021. Located directly across from greenspace and a school, and close to amenities, dog park, and the beautiful Birchwood Trails, this property also offers a single detached garage that is insulated and drywalled with a workbench and shelving, plus room to park 2–3 additional vehicles or a trailer beside it off the back alley. Inside, the main floor offers a bright living room with a feature wall, a dining area, and a kitchen with crown molding and stainless steel appliances, as well as two bedrooms and a full bathroom with tub/shower combo. The primary bedroom features a ceiling fan and crown molding for added comfort. Downstairs you’ll find a spacious rec room with a brick-faced gas fireplace, a large third bedroom, another full bathroom with shower & newer vanity, and a laundry room with a sink. Updated central air conditioner is also included! Don't miss out, book your showing today! (id:60626)
RE/MAX First
78 Schooner Lane
Birch Hill, Prince Edward Island
This exquisite residence, situated in Western PEI, offers a serene living experience within a picturesque community. The property boasts three bedrooms, two bathrooms, and stunning features, with the added advantage of being located directly on the waterfront. Imagine waking up to breathtaking sunrises over the water, surrounded by the tranquility of the countryside. This exceptional home presents an opportunity not to be missed! (id:60626)
Bell Realty Pei
1118 Cornerstone Boulevard Ne
Calgary, Alberta
CORNER UNIT TOWNHOME! LOW CONDO FEE! CLOSE TO YYC AIRPORT! SHOPPING AND TRANSIT NEARBY! WELCOME to this BRAND NEW 3 STOREY TOWNHOME IN THE MOST SOUGHT AFTER COMMUNITY OF CORNERSTONE! This TOWNHOME is LOCATED in CORNERSTONE'S NEWEST TOWNHOME COMPLEX CALLED THE CENTRO! This TOWNHOME FEATURES LUXURY VINYL PLANK FLOORING, TEXTURED KITCHEN CABINETS, QUARTZ COUNTERTOPS, STAINLESS STEEL APPLIANCES AND AN ATTACHED TANDEM SINGLE CAR GARAGE (FIITS 2 VEHICLES). The MAIN FOYER is CONVENIENTLY LOCATED NEXT TO YOUR GARAGE. On the SECOND LEVEL you will find your LOVELY UPGRADED KITCHEN OVER LOOKING YOUR HUGE DINING AND LIVING ROOM (FEATURING 9 FT CEILINGS!). The KITCHEN ITSELF IS DESIGNED ELEGANTLY WITH STORAGE IN MIND AS WELL AS CONVENIENCE with a KITCHEN ISLAND, CABINETS TO THE TOP OF THE CEILING AND A MICROWAVE HOOD FAN! Behind the KITCHEN IS YOUR HUGE BALCONY THAT IS PERFECT FOR BBQING! There is also an ADDITIONAL 2PC BATHROOM ON THE MAIN FLOOR! On the THIRD LEVEL, you will find 3 BEDS (ONE OF WHICH IS THE GRAND MASTER BEDROOM FEATURING A WALK-IN CLOSET AND A 3 PC ENSUITE!) PLUS AN ADDITIONAL 4 PC BATHROOM AND YOUR LAUNDRY AREA! THE LAUNDRY AREA BEING ON THE THIRD LEVEL MAKES IT VERY CONVENIENT FOR LAUNDRY DAYS! This ENTIRE TOWNHOME AND TOWNHOME COMPLEX IS BUILT TO MAKE LIFE EASIER, WHETHER ITS THE THIRD FLOOR LAUNDRY OR THE CONVENIENCE OF BEING IN WALKING DISTANCE TO CHALO FRESHCO, BMO, TIM HORTONS AND MANY MORE LOCAL DELIGHTS! BOOK YOUR SHOWING TODAY! (id:60626)
Real Broker
203 - 8111 Forest Glen Drive
Niagara Falls, Ontario
Welcome to this beautifully maintained 2-bedroom, 1-bath condo located in one of Niagara Falls most prestigious buildings, The Mansions of Forest Glen. Nestled among the fine homes of Mount Carmel, this suite offers a serene lifestyle with a private balcony overlooking lush conservation lands. The updated kitchen adds a modern touch, while the buildings exceptional amenities elevate your everyday living. Enjoy an indoor pool, concierge service, underground parking, party room, fitness centre, and guest suite. A rare opportunity to own in a sought-after location! (id:60626)
Royal LePage NRC Realty
202, 330 Dieppe Drive Sw
Calgary, Alberta
Discover the "Argento" floorplan by award-winning Rohit Homes—a beautifully designed 2-bedroom, 2-bathroom corner unit that offers the perfect balance of style and functionality. Located on the second floor in the sought-after Quesnay at Currie Barracks, this bright and airy home is flooded with natural sunlight, making it an ideal sanctuary for downsizers or anyone seeking a serene, low-maintenance lifestyle. Featuring the sophisticated Neo-Classical color palette, blending timeless elegance with modern finishes.. Designed by the award-winning Louis Duncan-He, the unit includes premium finishes such as 9' ceilings, quartz countertops with a waterfall edge, a quartz backsplash, full-height cabinetry, a stainless appliance package, bespoke light fixtures, and window coverings. The open-concept layout seamlessly integrates the kitchen, dining, and living areas, perfect for both relaxing and entertaining. The spacious primary bedroom includes a private ensuite, while the second bedroom and additional full bath offer comfort and flexibility for guests or a home office. Step outside to enjoy a large SE facing balcony, extending your living space into the outdoors. This pet-friendly and AIRBNB-friendly building offers titled heated underground parking and plenty of visitor spaces. Ideally located minutes from downtown, Mount Royal University, and the vibrant amenities of 17th Ave and Marda Loop, the Argento floorplan is a rare gem. Limited units are available—secure your slice of modern living today! **Photos are taken from existing building of the same models. Not of the exact unit ** (id:60626)
Century 21 Bravo Realty
210 Silverado Skies Common Sw
Calgary, Alberta
Welcome to 210 Silverado Skies Common SW—an immaculate FULLY FINISHED 3-bedroom, 3.5-bath townhome with 1,912 sq ft of total developed living space, TWO PARKING STALLS, and a rare private fenced backyard—a standout feature you won’t often find in condo living!This beautifully maintained home offers the perfect blend of style, space, and low-maintenance convenience, nestled in the sought-after, family-friendly community of Silverado.Inside, you’re greeted by 9’ knockdown ceilings and luxury vinyl plank flooring on the open-concept main level. The bright west-facing dining area flows into a modern kitchen featuring white cabinetry, quartz countertops, a large island with undermount sink, stainless steel appliances, a sleek gloss tile backsplash, and generous pantry storage. The cozy living area, convenient half bath, and a practical mudroom leading to the backyard complete this level.Upstairs, the primary suite includes a 3-piece ensuite with quartz vanity and a spacious walk-in closet. The second bedroom also has a walk-in closet, and you’ll find a handy study nook and stylish 4-piece main bath down the hall.The fully finished basement extends your living space with a large family room, a third bedroom with sunshine window, another full bath, and a finished laundry room.Step out to your low-maintenance artificial turf backyard, complete with a natural gas BBQ line—perfect for entertaining or relaxing. With two dedicated parking stalls and a location steps from schools, parks, shopping, and quick access to Stoney Trail, this home checks every box.Stylish, functional, and rare in its offerings—this is the one you’ve been waiting for! (id:60626)
2% Realty
3439 Cherry Wy Sw
Edmonton, Alberta
Welcome to Cherry Way in The Orchards at Ellerslie! This immaculate 1593 sqft 2-storey home features 3 beds & 2.5 baths. Enjoy an open-concept main level with dark wood flooring, a walkthrough kitchen with granite counters, SS appliances, custom coffee bar, pantry, and large island. Upstairs offers a 4pc bath, spacious junior bedrooms (one with walk-in closet), and a primary suite with walk-in and 4pc ensuite. Recent upgrades include a new hot water tank (2024), extended parking pad for a future spacious double detached garage! Don’t forget the fresh paint, and partially finished basement with recent electrical and plumbing rough-ins. Relax on the front porch or on rear patio overlooking the backyard. Located in a vibrant community with trails, ponds, and exclusive access to an 8.4-acre park with skating rink, spray park, banquet hall, and more. Close to schools, shopping, parks, and major routes like HWY 2, Anthony Henday, and Ellerslie Rd. All this home needs is YOU! (id:60626)
Exp Realty
1715 Windermere
Windsor, Ontario
WELCOME TO 1715 WINDERMERE. THIS UNIQUE HOME HAS A GATED PORCH AND DRIVEWAY FOR PRIVACY. FENCED IN BACKYARD WITH SWIMMING POOL AND DETACHED HEATED GARAGE, WHICH COULD DOUBLE AS A WORKSHOP OR STUDIO. A PRIVATE PRIMARY BEDROOM WITH ENSUITE ON THE SECOND FLOOR AND 2 LOWER LEVEL BEDROOMS OR OFFICES FOR THE WORK FROM HOME BUYERS. A SEPARATE SIDE ENTRANCE TO BASEMENT COULD BRING AN INCOME POTENTIAL. THE 2 FIREPLACES HAVE NOT BEEN USED BY THIS HOME OWNER, THEREFORE SOLD ""AS IS"". THE APPLIANCES ARE IN ""AS IS"" CONDITION ALSO. OFFERS WILL BE VIEW AUGUST 11th, 2025 TIME TBD. THE SELLER HAS THE RIGHT TO ACCEPT OR DECLINE ANY OFFER FOR ANY REASON, INCLUDING ASKING PRICE. (id:60626)
Jump Realty Inc.
#506 7905 96 St Nw
Edmonton, Alberta
Experience elevated living in this top-floor 1,454 sq. ft. Penthouse condo featuring two private patios with scenic southeast views of Mill Creek Ravine, and an upper-level retreat for quiet relaxation. Thoughtfully updated with over $40,000 in renovations, including two stylish new bathrooms, refreshed kitchen with quartz surfaces, an under-mounted sink, and modern backsplash. The space is warm and welcoming with soaring ceilings and a striking full-height real brick fireplace that extends into the versatile loft above. Stay comfortable year-round with air conditioning, and enjoy the convenience of heated underground tandem parking and a large in-suite laundry room with bonus storage. Located in the heart of Ritchie, you’re steps from trails, local shops, cafes, schools, and the Mill Creek Pool. This is a rare chance to own one of the few penthouses in this highly desirable building! (id:60626)
Real Broker
1400 14 Avenue Unit# 69
Vernon, British Columbia
Amazing Rare Opportunity: These 55+ rancher homes in highly-desirable Ironwood complex adjacent to Hillside golf course do not come up often! This clean, well-cared for home is move-in ready with fast possession, close to all amenities including shopping and Hilltop golf within walking distance and just a short drive to beach. Spacious 2 bed, 2 bath home with double attached garage, in-suite laundry, private covered deck, and easy walking access to the heated swimming pool and club house with kitchen and gathering areas. You'll enjoy the friendly community atmosphere in Ironwood! This home features a large master bedroom with double closets and large 3 piece ensuite. The living room features a gas fireplace and patio doors opening to a covered concrete deck. This home features a large galley kitchen, dining room, and is brightened by 3 natural skylights. Roof was replaced year ago and levies have been paid for in full. Book your viewing soon as this type of property is in high demand! (id:60626)
3 Percent Realty Inc.
10 Mallard Trail Unit# 335
Waterdown, Ontario
1 BEDROOM + DEN, TREND BOUTIQUE condo available for sale located in trendy hot spot of Waterdown. Built by Award Winning NHDG. Living steps away from upscale boutiques, antique shops and super centre with major stores, that will satisfy any shopping fanatic. Entrance will give you first impression of stylish interiors and elegant lobby. Enjoy a fresh cup of coffee while you bask in sunshine on your rooftop patio. During cooler days, take the festivities indoors to your fully furnished party room. Say goodbye to gym membership with a fully equipped facility at your disposal. Stunning 1 BEDROOM + DEN condo features bright open concept kitchen, along with your living space that exudes both comfort and style spacious interiors that provides endless opportunities to create unique lifestyle. Quality upgrades through out includes stylish tiles, bath accessories, upgraded kitchen cabinetry, interior doors/handles, vinyl plank flooring throughout, quartz counter tops, custom blinds, and extra long living room. In-suite laundry. Experience the convenience of condo living with 1 UG PARK, bike storage, & your own personal locker. HUGE balcony with unobstructed view (66 sqf). Minutes to Aldershot GO Station, downtown Burlington and Hamilton. Some amenities are at Trend (1-3). (id:60626)
RE/MAX Escarpment Realty Inc.
79 Poyntz Street
Penetanguishene, Ontario
Top 5 Reasons You Will Love This Home: 1) Enjoy stunning, serene views of Penetang Harbour and Georgian Bay from this thoughtfully designed home, recently refreshed with new paint, luxury vinyl flooring, and updated lighting for a modern, welcoming feel 2) The updated kitchen flows effortlessly into the open-concept living area, creating a bright and inviting space ideal for everyday life and entertaining guests 3) Featuring three bedrooms and two bathrooms, including a main level primary suite, plus a walkout basement with spray foam insulation, this home offers flexible living spaces that can grow with your family 4) Step outside from the kitchen onto a sunny deck overlooking a fully fenced backyard, perfect for summer barbeques, family fun, and a safe play area for kids and pets 5) With parking for two vehicles and future potential to expand the basement into additional bedrooms or living space, this home is an excellent choice for first-time buyers or growing families. 1,267 above grade sq.ft. plus an unfinished basement. Visit our website for more detailed information. *Please note some images have been virtually staged to show the potential of the home. (id:60626)
Faris Team Real Estate Brokerage
32 Mcintyre Lane
Baie-Sainte-Anne, New Brunswick
Welcome to this nature lover's paradise that boasts privacy and peace and quiet while still being close to amenities. Located at the end of a short cul-du-sac side road you'll find this stunning home sitting along the beaches of the Miramichi Bay. There is road access to the beach if you are into boating, kayaking or simply sitting back and watching the sunrise and set over the water. The home is located in the middle of a protected nature area so you have no neighbors in sight. The home boasts a cozy sun room that flows through to the open concept living, dining and kitchen area with cathedral ceilings and floor to ceiling windows facing the water. The kitchen has custom Birdseye maple cabinets, stainless steel appliances and lots of storage space. The main level also offers 2 large bedrooms with big double closets and a full bath with main floor laundry behind closet doors. The upper level is one large bedroom with two large closets and a view of the water that will leave you in awe!! The hole is heated and cooled with a geothermal heat-pump making your hydro bills very energy efficient and the property offers a high efficiency HRV system! Some other great features of the home are the large wraparound deck, concrete floor crawl space foundation for additional storage, large fully wired garage, shed and more! Not to mention the fact that the exterior of the home was fully resided and deck refaced. Call today to schedule your private viewing! (id:60626)
RE/MAX Professionals
31 Vautour Street
Dieppe, New Brunswick
Welcome to 31 Vautour Your New Home Awaits! Conveniently located in the heart of Dieppe, this beautiful property offers both comfort and practicality. With a spacious driveway and a double detached garage, theres plenty of room for parking and storage. Step inside to a bright and airy main floor featuring an open-concept layout that seamlessly connects the living room, dining area, and kitchen perfect for entertaining or relaxing with family. This level also includes three bedrooms and a full bathroom, providing ample space for everyday living. The fully finished basement adds even more value, featuring a second full bathroom with a laundry combo, a large family room, a fourth bedroom, and a bonus room thats ready to become whatever you need a home office, gym, playroom, or studio. The vendors are offering a $5000 CLOSING BONUS!!!! Dont miss out on this fantastic opportunity. For more information or to book a viewing, call today! (id:60626)
RE/MAX Quality Real Estate Inc.
19 Herbert Road
Halifax, Nova Scotia
Welcome to 19 Herbert Rd, a well-maintained 3-bedroom, 1.5-bath townhouse in a quiet Halifax neighbourhood. This 36-year-old home features a spacious living/dining area, a bright kitchen with room for a dining nook, and a convenient half bath on the main floor. Upstairs offers three comfortable bedrooms and a full bath, while the finished basementcomplete with original finishesprovides potential for a fourth bedroom or updated rec room. With all-electric heating and a solid layout, this home is perfect for first-time buyers or those looking to add their personal touch in a great location close to schools, parks, and amenities. (id:60626)
Red Door Realty
250 Younge Lane
Frontenac, Ontario
Welcome to 250 Younge Lane, a charming waterfront cottage on beautiful spring fed White Lake with no public access offering the ideal setting for relaxation and outdoor enjoyment. This updated 2-bedroom, 1-bathroom cottage also includes a finished and insulated Bunkie, providing additional guest accommodation. On .65 Acres, with a northwest-facing view, you'll enjoy breathtaking sunsets over the water and sunrises from behind the cottage. The open-concept kitchen and living room feature calming neutral tones and walk out to a spacious deck overlooking the lake, perfect for outdoor dining or simply taking in the view. The interior has been fully spray-foamed for insulation, and a newly added ductless split system provides both heating and air conditioning, allowing for extended seasonal use, a few minimal things need to be done for the cottage to be a four season (needs a heating line for the water line, pump, pressure tank and hot water tank needs an in-closed insulated space with a heater). The waterfront offers excellent swimming from the dock, and includes two newer docks, a shed, and 100 feet of shoreline. The level shoreline and expansive deck create an ideal setting for summer barbecues and family gatherings. A firepit area atop the hill offers panoramic lake views and a path leading down to your private swimming and fishing spot. Located just 17 min to Verona, 22 min to Westport, 24 min to Harrowsmith, and 40 min to Kingston, this property is close to amenities, restaurants and a grocery store, while offering the peacefulness of lakeside living. White Lake is perfect for fishing, kayaking, canoeing, and boating. Currently operating as a successful Airbnb, the property presents excellent potential for income generation while also serving as a personal retreat. Metal Roof. Lane Way is part of the lot and is a right of way for two cottages passed the cottage, its not a through road. Good size lake to explore by canoe or Kayak or by Motor Boat. Come and enjoy! (id:60626)
Sutton Group-Heritage Realty Inc.


