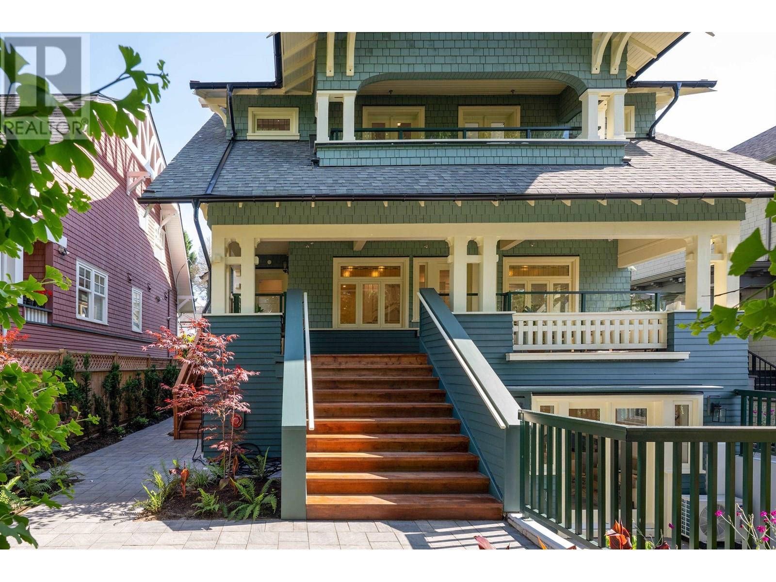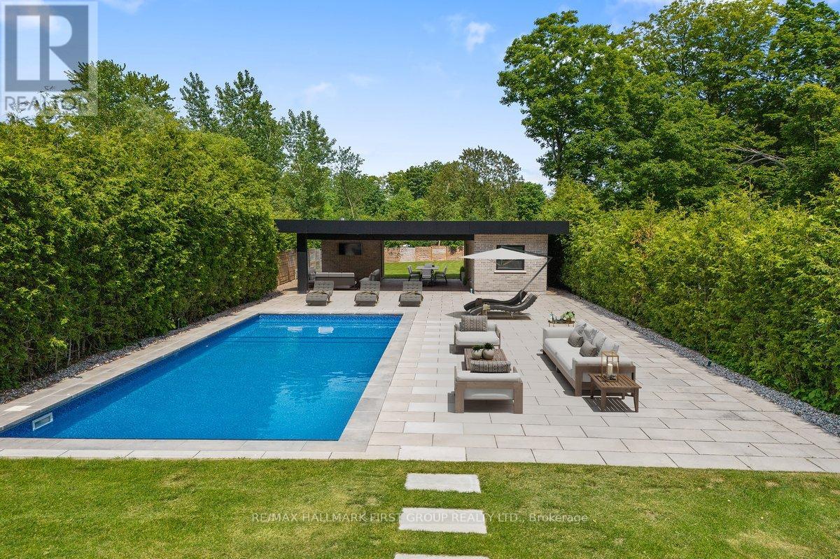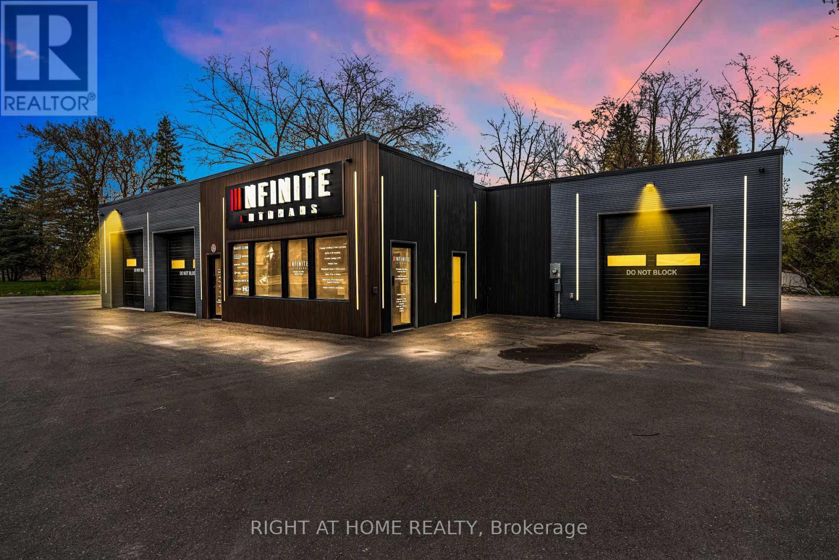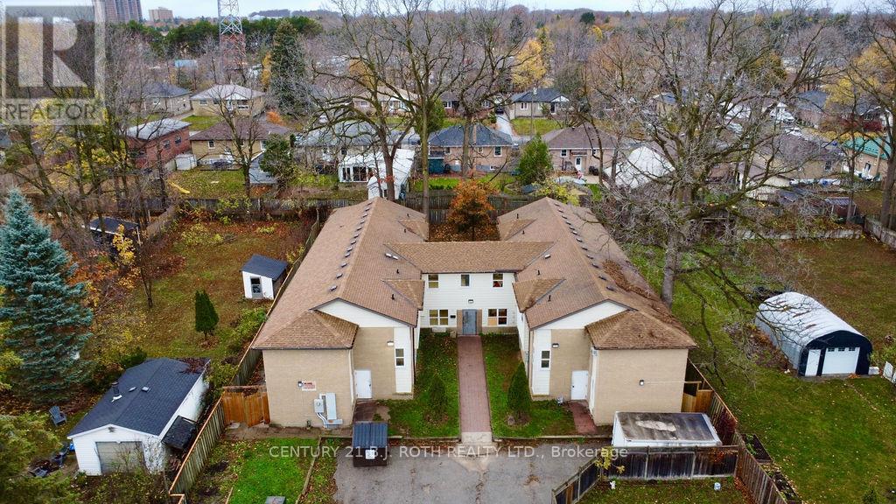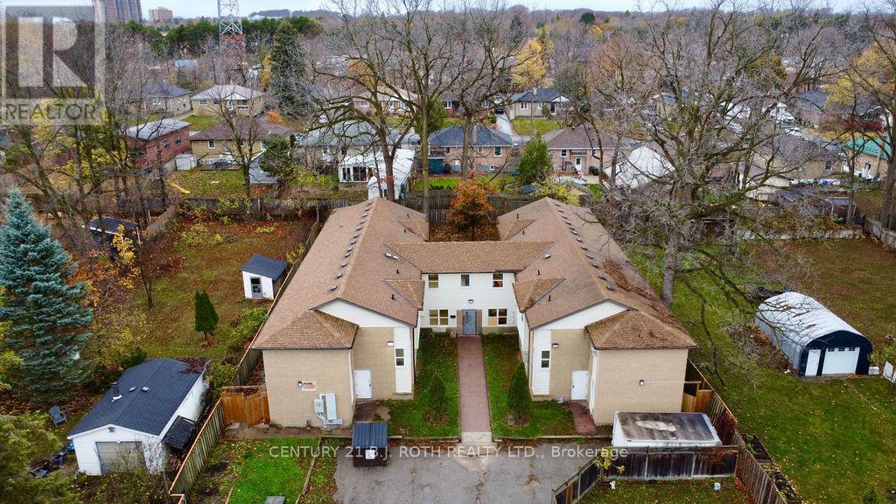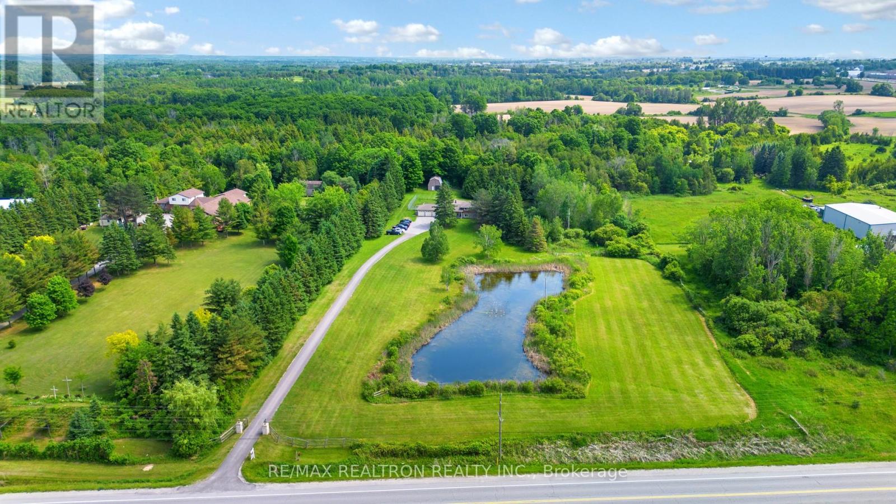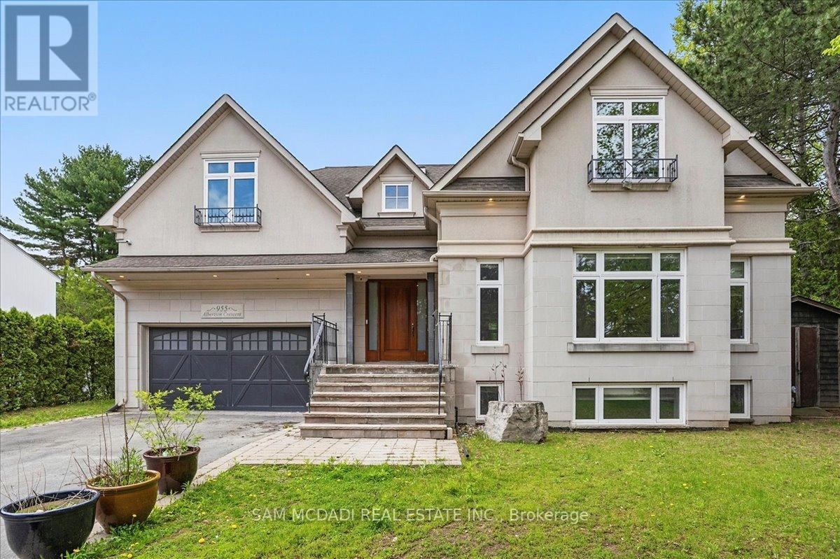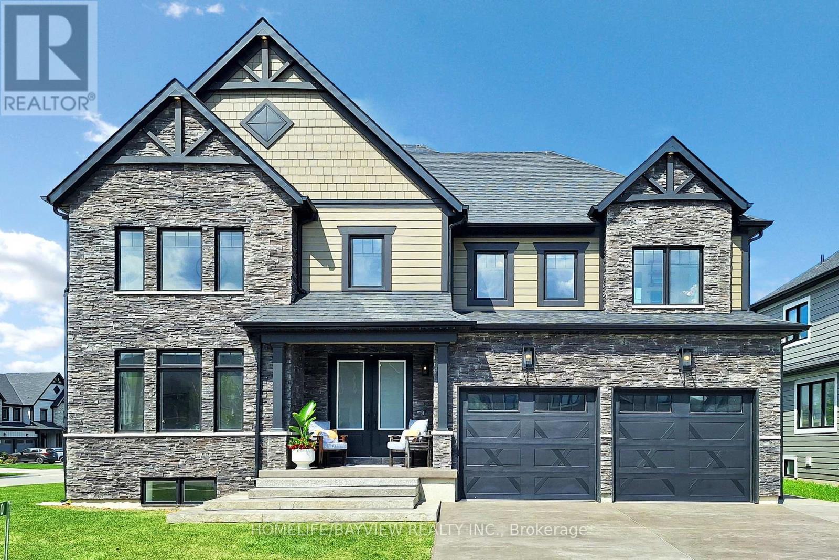2014 W 15th Avenue
Vancouver, British Columbia
Welcome to this flagship front-facing home at the newly completed Morrison Residence. Ideally located less than a block from the Arbutus Greenway, and just steps to groceries, public transit, and every Kitsilano essential. This 1,774 square ft brand new 3-level home blends heritage character with modern comfort, featuring a gourmet kitchen with Fisher & Paykel and Miele appliances, A/C, and a beautiful front patio perfect for entertaining. Upstairs offers 2 spacious bedrooms and 2 baths, including a luxe primary ensuite. The lower level includes a large flex space with full bath and private entry. Enjoy a built-in sound system and smart home features with remote access to select lighting, alarm, and cameras. EV-ready covered garage, additional storage, and 2-5-10 year home warranty. (id:60626)
Team 3000 Realty Ltd.
13275 95a Avenue
Surrey, British Columbia
Huge Assembly Opportunity - Side-by-Side R3 Lots (13275 95a Ave and 13265 95a Ave)! A rare chance to acquire two adjoining lots totaling 29,571 sqft (16,723 sqft + 12,848 sqft) with 150 ft frontage and 186 ft depth, including back lane access. Development Potential: Explore options such as: Multiplex (Small-Scale Multi-Unit Housing Zoning) - Potential to split into three lots, Duplex Development, Luxury Housing Opportunities and more. Buyers are encouraged to consult with the City of Surrey for additional development possibilities. Don't miss out on this high-potential investment! (id:60626)
Royal Pacific Realty (Kingsway) Ltd.
1475 Altona Road
Pickering, Ontario
Welcome to this spectacular custom executive home, nestled on a RARE 374FT DEEP PREMIUM LOT offering ultimate privacy and serenity. Surrounded by trees and fully fenced, the professionally landscaped backyard is a true oasis featuring over $200K in recent upgrades. Enjoy resort style living with an INGROUND SALTWATER POOL with automatic cover, expansive patio, and stunning covered cabana with pot lights and gas lines ready for your firepit and BBQ. Whether you're entertaining guests or enjoying a quiet evening outdoors, the large grassy area and ambient lighting create the perfect setting. Inside, enjoy luxury finishes throughout, including hardwood floors, smooth ceilings with elegant crown moulding, pot lights, and generously sized rooms. The gourmet eat-in kitchen boasts stainless steel appliances, a center island with breakfast bar, a butlers pantry with prep sink, walk-in closet, and ample storage. The great room features soaring ceilings, and the main floor includes a private office. Upstairs, the primary suite offers double-door entry, vaulted ceilings, a 6-piece spa-like ensuite, and his/her walk-in closets. Oversized secondary bedrooms come with ensuites or semi-ensuites. Additional highlights include a balcony library/piano room and an unspoiled basement ready for your personal touch! With a spacious double car garage and third tandem spot, this home truly has it all - just minutes to the 401, the GO Station, shopping, restaurants, schools, and parks. (id:60626)
RE/MAX Hallmark First Group Realty Ltd.
7348 Hwy 26 Highway
Clearview, Ontario
An extraordinary opportunity to own a fully renovated, high-visibility commercial property on the bustling Highway 26 corridor in Stayner. Zoned C1, this versatile space is ideal for a wide range of permitted uses including automotive, retail, office, storage, and personal services.Designed with both functionality and aesthetics in mind, this property offers unmatched curb appeal, top-tier finishes, and maximum exposure perfect for a thriving business or income-generating investment.Property Highlights: 1) C1 Zoning Permits a wide variety of commercial uses. 2) Divisible Layout: Can be easily split into 3 separate business units. 3) 8 Oversized Garage Doors: Accommodates up to 7 vehicles. 4) 1 drive- through garage bay for easy vehicle access and flow. 5) One Premium Shop Bay: Outfitted with waterproof wall panels. 6) 2 Modern Washrooms: One is wheelchair accessible. 7) Fully Renovated: Everything is brand new, roof, concrete, paving, commercial windows & doors, garage doors, HVAC, 200 AMP electrical panel and exterior line, plumbing, and more. 8) 80 + LED pot lights Throughout: Clean, modern, and energy-efficient. 9) Professional Epoxy Flooring: Seamless, durable, and ideal for high-traffic use. 10) Digital Pylon Sign with LED TV: Incredible exposure for advertising and branding. 11) 24/7 Security Cameras: Full surveillance system for peace of mind. 12) Fully Paved Yard: Additional space for parking, storage, or outdoor displays. 13) Exceptional Curb Appeal: Significant investment made to create a premium, welcoming presence - a standout for any business. 14) And many more upgrades throughout. Whether you're an owner-operator or investor, this turnkey property offers everything you need to elevate your business or portfolio. (id:60626)
Right At Home Realty
24 North Street N
Barrie, Ontario
. (id:60626)
Century 21 B.j. Roth Realty Ltd.
24 North Street N
Barrie, Ontario
43 bedroom rooming house with 2 huge kitchens on a large property with ample parking. 65% occupied so there is lots of room for you to add your additional choice of tenants. Building is in good condition and could also be ideal for student housing with its layout and proximity to the college. Income and expense statements available on request. (id:60626)
Century 21 B.j. Roth Realty Ltd.
2521 Mt Albert Road
East Gwillimbury, Ontario
Approximately 4535 sqft of total square footage space. A dog lovers dream on 10 private acres featuring a large pond, a long driveway, and a barn with plenty of storage, and 80x50 dog yard with fencing that is 7 feet high and buried 1 foot deep for added security. The property has a dog kennel license and can provide overnight boarding, daycare, training, and breeding services. Spacious 4+2 bedroom home with a large addition and 3-car garage. Numerous upgrades: dining room reno (2022), stone facade/gate posts (2019), roof (4,100 sq ft) with covered gutters/downspouts, chimney rebuilds (2018), new driveway (2024), Samsung Hylex cold climate heat pump (2023), snow guards and screw-down metal roof on barn (2023), electrical upgrade to 200 amps, cold cellar wall reinforcement (2013), and more. Windows and doors were refinished in 2024. Deck refinished (2025), new insulation, freshly painted walls, and porcelain door handles (2025). Power extended to a pond with a fountain (2023). Basement includes a large training room with flexible use options. Minutes to Newmarket and Mount Albert amenities, trails, farmers markets, and equestrian centres. 5 min to Hwy 404, 10 minutes to the New Costco, Vinces Market, and Shawneeki Golf Club; 10 min to East Gwillimbury GO; 12 min to Southlake Regional Hospital; 16 min to Upper Canada Mall. Retains original country charm with modern upgrades. A true delight for entertainers and business-minded buyers, with ample parking and a stunning natural setting.Endless potential to build, grow, or simply enjoy. (id:60626)
RE/MAX Realtron Realty Inc.
RE/MAX Hallmark Realty Ltd.
2521 Mt Albert Road
East Gwillimbury, Ontario
Approximately 4535 sqft of total square footage space. A dog lovers dream on 10 private acres featuring a large pond, a long driveway, and a barn with plenty of storage, and 80x50 dog yard with fencing that is 7 feet high and buried 1 foot deep for added security. The property has a dog kennel license and can provide overnight boarding, daycare, training, and breeding services. Spacious 4+2 bedroom home with a large addition and 3-car garage. Numerous upgrades: dining room reno (2022), stone façade/gate posts (2019), roof (4,100 sq ft) with covered gutters/downspouts, chimney rebuilds (2018), new driveway (2024), Samsung Hylex cold climate heat pump (2023), snow guards and screw-down metal roof on barn (2023), electrical upgrade to 200 amps, cold cellar wall reinforcement (2013), and more. Windows and doors were refinished in 2024. Deck refinished (2025), new insulation, freshly painted walls, and porcelain door handles (2025). Power extended to a pond with a fountain (2023). Basement includes a large training room with flexible use options. Minutes to Newmarket and Mount Albert amenities, trails, farmers markets, and equestrian centres. 5 min to Hwy 404, 10 minutes to the New Costco, Vinces Market, and Shawneeki Golf Club; 10 min to East Gwillimbury GO; 12 min to Southlake Regional Hospital; 16 min to Upper Canada Mall. Retains original country charm with modern upgrades. A true delight for entertainers and business-minded buyers, with ample parking and a stunning natural setting. The possibilities are endless! (id:60626)
RE/MAX Realtron Realty Inc.
RE/MAX Hallmark Realty Ltd.
1415 West Shawnigan Lake Rd
Shawnigan Lake, British Columbia
Welcome to the exclusive lakeside community of Shawnigan Lake, BC. This is a rare opportunity to own 2.44 acres of waterfront conveniently located on the lake's quiet south end. This West Coast inspired 3bed/2bath lake home brings the natural world inside with custom wood finishings, Live-edge accents and gleaming hardwood floors. The galley-style kitchen boasts function and form with SS appliances, butcherblock maple counters, plenty of storage and space to work. The primary suite is located on the top floor, with a commanding view of the lake and a private balcony. Treat yourself to luxury in the spa-like ensuite that comes with a giant soaker tub, tiled floors and shower, and custom wood finishings. The estate also features a 2bd lakeside cabin with a large entertaining deck to spend those wonderful summer afternoons in lakeside tranquillity. Notable features include a Fire pit, Dock, boat moorage, loads of parking for vehicles or machinery, and SO much more to see in person! (id:60626)
Engel & Volkers Vancouver Island
955 Albertson Crescent
Mississauga, Ontario
This stunning custom-built home sits on a premium lot in the heart of Lorne Park, showcasing top-tier finishes and exceptional design. The grand foyer with skylights leads into an open-concept layout and oversized windows that flood the space with natural light. Enjoy a chefs kitchen with luxurious countertops and new tile flooring, flowing into a spacious family room with views of a multi-tiered deck perfect for entertaining. Upstairs features four generously sized bedrooms offering comfort and flexibility for the whole family. The bright, finished basement includes large above-grade windows, a nanny/in-law suite, and versatile living space. Vacant and ready for immediate occupancy. A rare opportunity in one of Mississauga's most prestigious communities. (id:60626)
Sam Mcdadi Real Estate Inc.
6 Fox Run
Puslinch, Ontario
Welcome to your dream home, ideally located in the sought-after Fox Run neighbourhood, just south of Guelph and only minutes from Highway 401. This home with a total of living space of 5.579 Sq.Ft perfectly blends elegance, comfort, and endless potential. As you approach the stately driveway, you will notice the flagstone pathway, a wrought iron gate, and a striking stone archway that leads to the backyard, featuring a single car garage and a double car garage.Step inside the grand foyer, adorned with soaring 11-foot ceilings and slate flooring, which offers clear sightline into the beautifully appointed living and dining areas. The main living room is a showstopper, boasting 23-foot cathedral ceilings and a dramatic stone fireplace ideal for entertaining or relaxing with family. The gourmet kitchen is a chefs dream, featuring exquisite granite countertops, custom maple cabinetry, and high-end finishes. It includes two refrigerators and a charming breakfast bar, making it not only functional but also a warm space for culinary creativity. The main level offers spacious rooms that flow seamlessly into one another, with the primary suite serving as a true sanctuary, highlighted by soaring ceilings, an expansive walk-in closet, and a luxurious spa-inspired ensuite. The basement is an entertainers paradise, boasting a custom bar complete with a sink, a walk-in wine cellar, and a spacious recreation/games room. It also includes an additional bedroom, a full bathroom, and a private exercise room. Additionally, there is nearly 1,000 square feet of unfinished space in the utility area, providing excellent versatility for future customization. Dont miss your opportunity to own this remarkable property. (id:60626)
RE/MAX Real Estate Centre Inc.
100 Reed Way N
Blue Mountains, Ontario
Experience refined resort-style living, energy-efficient Rockford Model in the Crestview Estates.On Premium 70' Rear Lot In Blue Mountains Prestigious Four-Season Community.This Turnkey Showpiece Is Sold Complete With All Furnishings & Accessories,Exactly As Seen In The Photos,Offering Seamless,Move-In-Ready Experience.Featuring 4+1 Spacious Bdrms & 5+1 Spa-Inspired Bath,This Home Boasts 9-foot Ceilings Main & Basement, Heated Concrete Driveway Automatic Snow-Melt System No Need For Snow Removal, ICF Concrete Deck And Patio Backyard.Arctic Swim Spa Saltwater For Year-Round Use.The Fully Finished Basement Includes Steamroom, Infrared Sauna Himalayan Salt Panels,Custom Hidden Wine Cellar,Home Gym & Equipment, Perfect For Both Everyday Luxury & Entertainment.Gourmet Kitchen Chefs Dream, JennAir Ss Appl, 6-Burner Gas Stove,B/nN Mic, Dishw, Winefridge, Pot Filler Faucet.Large Breakfast Island With/Storage, Elegant Swarovski Crystal Chandelier, Dining Area Features Premium Brushed White Oak Dining 8 Matching Artisan-Crafted Chairs & 3 Coordinating Island Stools.Live Edge Table Included. Floor-To-Ceiling Sliding Patio Doors Create Seamless Indoor-Outdoor Flow directly To The ICF Deck & Swim Spa. Additional Highlights Include Toe-Kick Vacuum Systems In The Kitchen & Bathrooms, & C/Vac. Great Room With Open-To-Above Windows & 17' Custom Curtains, All Chandeliers & Light Fixtures Incl, Automated & Manual Window Blinds Throughout, & Designer Furnishings Such As 2 XXL Couches, 2 King Beds, 2 Queen Beds, Custom B/In Bunk Beds, Mirrors, Nightstands, Gym Equipment, TVs, & More. The Exterior Of The Home Showcases Extensive Premium Stonework, & The Backyard Is Framed By Oversized Natural River Stones For Added Character & Tranquility. This Rare Offering Is A Fully Curated And Completed Residence, Sold Exactly As Shown A One-Of-A-Kind Luxury Escape In Blue Mountains Most Sought Sky/Golf Resort Community, Just Minutes To The Slopes, Golf, Trails, Georgian Bay and village. (id:60626)
Homelife/bayview Realty Inc.

