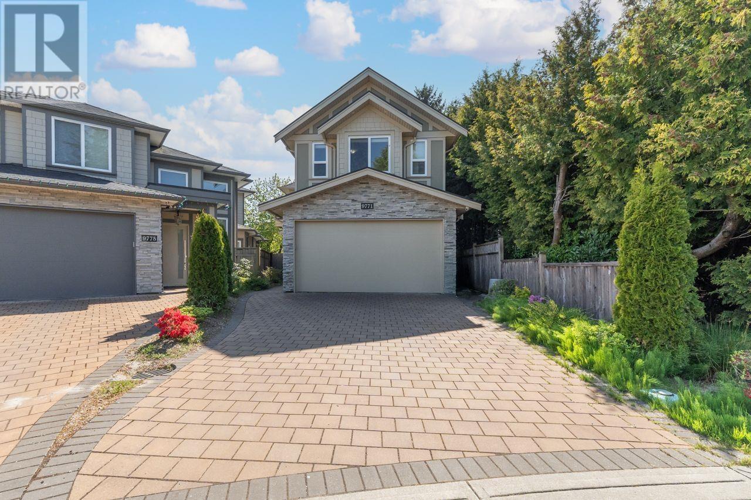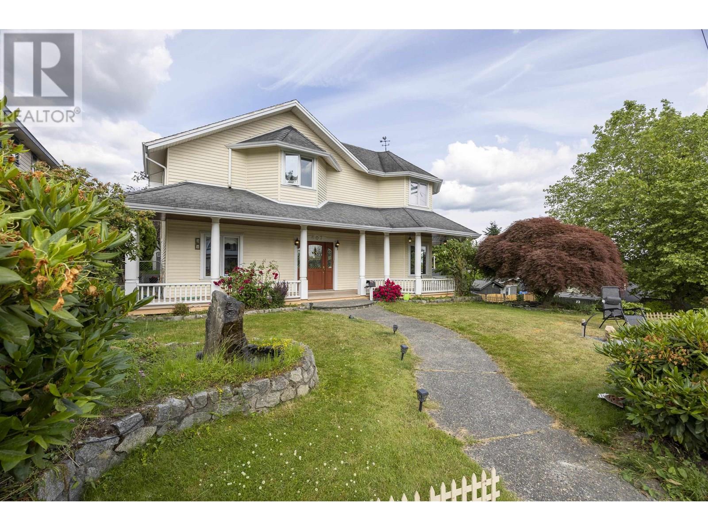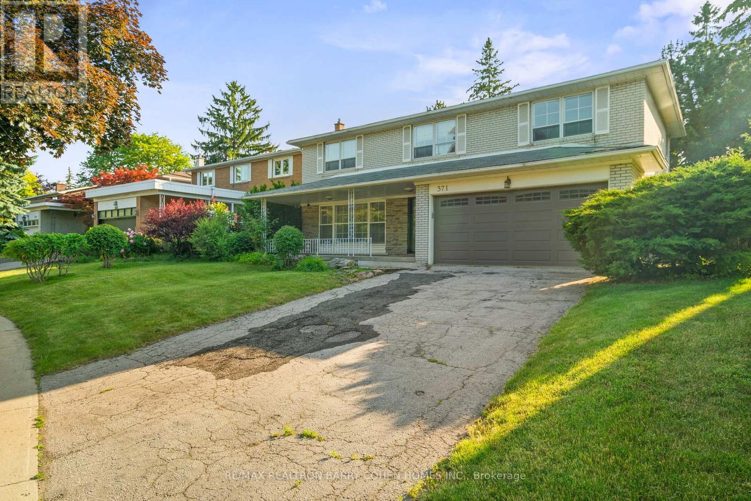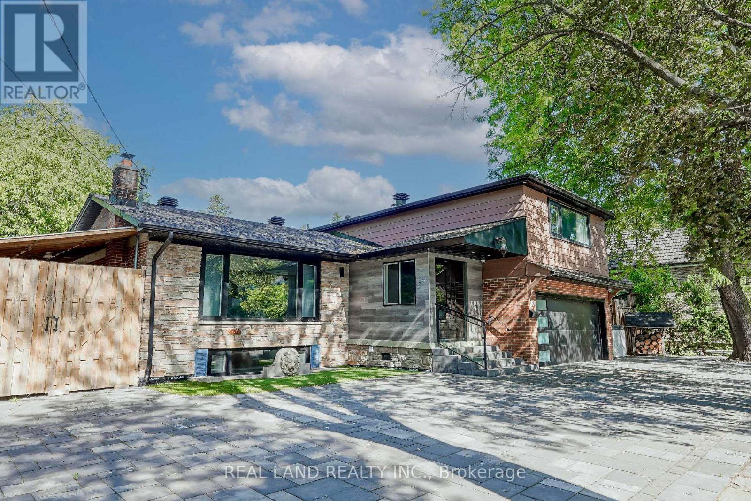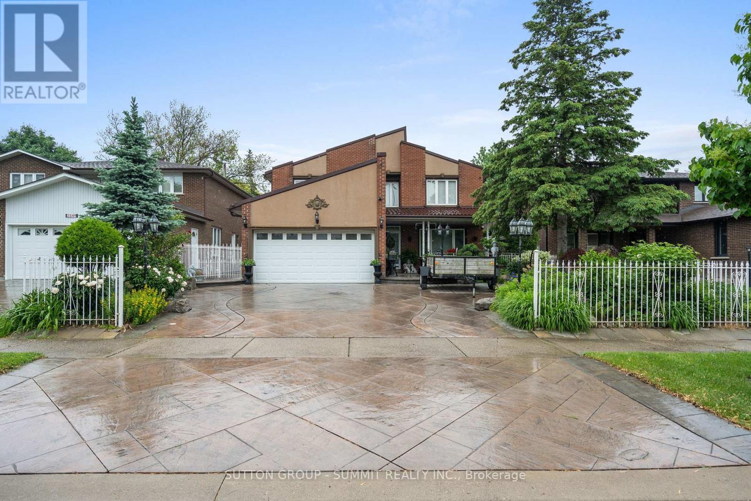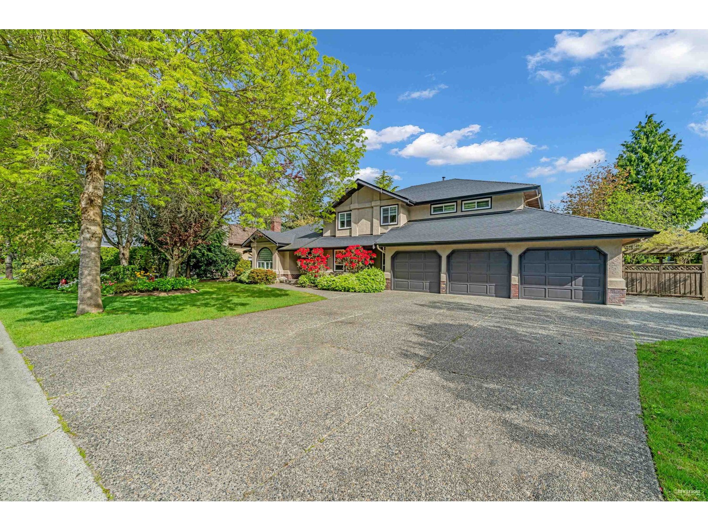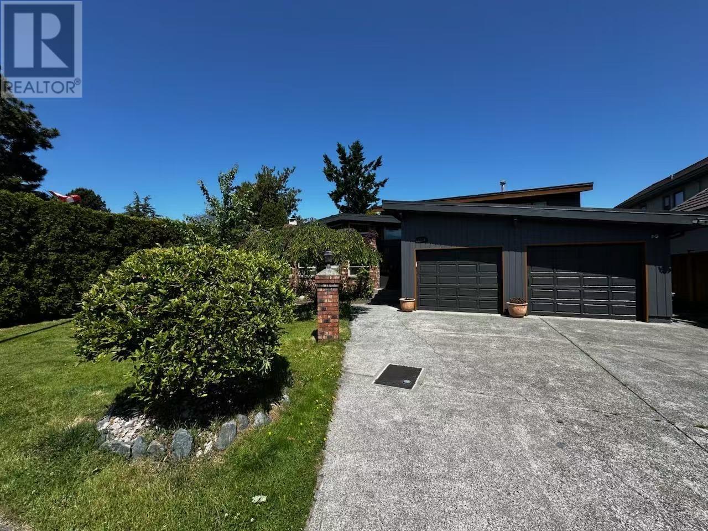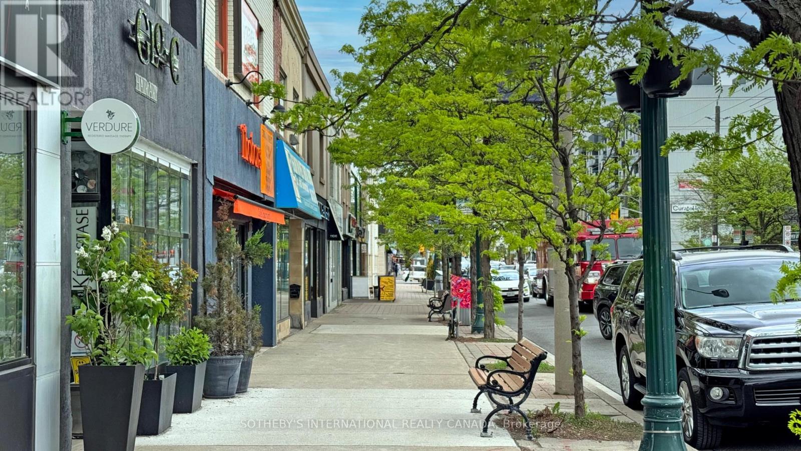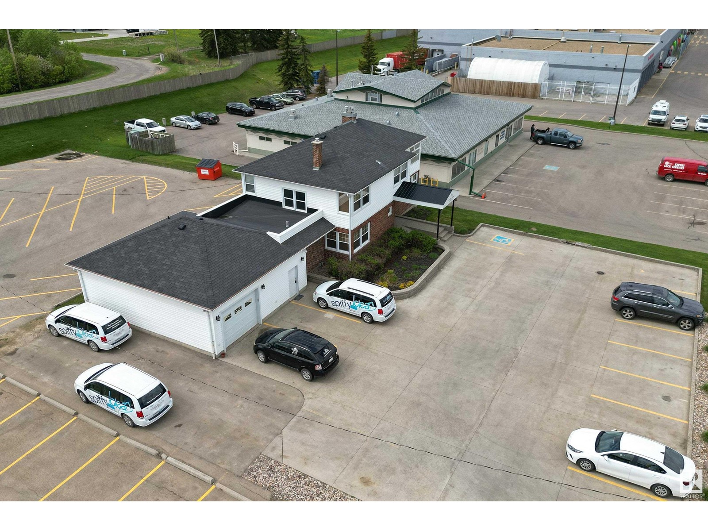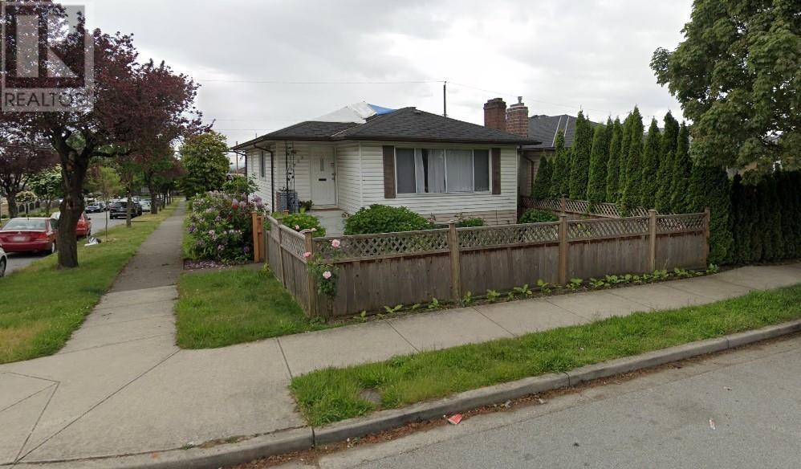9771 Sealily Place
Richmond, British Columbia
The property sits on a 4,704 SQF lot with great potential in a quiet and family-friendly neighborhood. It is close to two excellent schools: Kingswood Elementary and McNair Secondary, which provide convenient access to quality education. With easy access to two highways, a shopping center, and public transit, everything you need is close at hand. The property features: four bedrooms plus one den as an office room or family room, four bathrooms, a large kitchen with another separate work kitchen, and the large side by side garage for two indoor parking and other two outdoor parking spaces, very quiet & clean private yard with patio, the house is located in a quiet cul-de sac on a North & South exposed lot, and it's offering a spacious and comfortable living environment for families! (id:60626)
Magsen Realty Inc.
607 Eighteenth Street
New Westminster, British Columbia
Welcome to this 6 bdrm, 4 bath home in the desirable West End. Amazing river & city views from principle rooms & the roof deck which has natural gas hook up and a spot for your hot tub. Open main floor plan with huge kitchen with island, granite counters, s/s appliances incl: Sub Zero fridge, commercial gas range & Bosch dishwasher. Great floor plan for entertaining. The massive Master Bdrm has a 5 pce ensuite and WIC. The triple, CONCRETE garage is a real bonus. Other features incl: 6 zone hot water heat & HRV, in ground sprinklers, large crawl space for storage & more. Nine quality logs support the 50 feet porch, the house was designed by Italian designer. Open house:Jun 28&29 Sat&Sun 2-4pm (id:60626)
Nu Stream Realty Inc.
371 Woodsworth Road
Toronto, Ontario
Fabulous Family Residence With Many Updates. Move Right In And Enjoy! Most Impressive Foliage And Private Backyard. A Great Layout. Large Proportioned Rooms. Ideal Design For Separate Entertaining Or Warm Family Living. Formal Dining Room With Archway Opening Into The Living Room. Eat-In Kitchen W/ Stainless Steel Appliances, Granite Countertop And And Walk-Out To The Rear Deck And Gardens. Spacious Living Room With A Picture Window Overlooking The Front Gardens. Panelled Family Rm or Lib. L/L Boasts Sprawling Rec Room, Games Room And Ample Storage. Two-Car Garage. Impeccably Maintained. Easy to Rent at Good Rates. Close Proximity To Shops And Eateries At Leslie/York Mills, Top Schools, 401 And Neighbourhood Parks. 3 Min Walk To Oriole GO Station, Followed By A 30-minute Comfortable GO Train Ride To Union Station Just 33 Mins Total. (id:60626)
RE/MAX Realtron Barry Cohen Homes Inc.
9 Oakcrest Avenue
Markham, Ontario
A newly renovated bungalow with 18600sqf, a huge lot size next to Markville Mall . The hard wood flooring throughout the house, the kitchen cooktop and the central island are made of high-end marble, and have all the new appliances in it .All the new renovation bathroom are comfortable and practical and the bedrooms are professionally designed and fashionable. The sunroom is bright and spacious, and it is a good place to meet friends and have party there. The front and back yard are professionally designed for gardening, and most of the places are paved with stone bricks. The backyard has a wide terrace, children's activity area, flower garden, and rock climbing area and equipped with automatic sprinkler system.The frontyard is wide enough to park ten cars. The house is located in the central area of Markham, Minutes to HWY, GO, YMCA & The upcoming York U Campus,supermarkets, Markville Mall, schools and restaurants, Great school zone Markville High school. (id:60626)
Real Land Realty Inc.
2545 Pollard Drive
Mississauga, Ontario
Dream big at 2545 Pollard Drive! This breathtaking estate home boasts over 4000 sq ft of luxurious living space, perfect for entertaining and making memories. Highlights include a long-lasting 50 year metal roof and tens of thousand of dollars in premium upgrades throughout. The open-concept basement is a showstopper, featuring a massive eat-in kitchen ideal for socializing and hosting loved ones. Conveniently located near top-rated schools, highways, hospitals, shopping hubs and more - this incredible property truly has it all! (id:60626)
Sutton Group - Summit Realty Inc.
1243 Prairie Rose Drive
Kamloops, British Columbia
Step into luxury with this exquisite custom built home. The spectacular great room, features 21' custom coffered ceilings, Daizen fir beams, and floor-to-ceiling windows that illuminate the space with natural light. A gorgeous linear gas fireplace adds warmth and ambiance, perfectly complementing the stunning 2nd-floor bridge with glass railings. The chef's kitchen is a masterpiece of luxury, equipped with high-end custom cabinetry, dual wall ovens, a 6-burner gas cooktop, and a large quartz island. A convenient butler's pantry enhances functionality with a prep sink, and a beverage centre. The primary wing offers an exclusive retreat, complete with hardwood floors, coffered ceiling, and direct access to the deck with a hot tub. The en-suite bath features a double vanity, heated tile flooring, a custom walk-in shower, and a separate water closet. For entertainment, the home boasts an upper family room with expansive views, a pre-wired theatre room for cinematic experiences, and an elegant wine room with backlighting and custom cabinetry. Outdoors, the property borders Kenna Cartwright Park and includes a meticulously landscaped yard with an outdoor kitchen, ambient lighting under a 21' roof, and a custom water feature, creating an oasis of tranquility. The massive triple garage features heated bays, an oil/water separator, epoxy floor, and an EV charging outlet, ensuring every aspect of this home is designed to impress and deliver unparalleled luxury. (id:60626)
Royal LePage Westwin Realty
324 Main Street
Hartland, New Brunswick
For more information, please click Brochure button. A rare investment opportunity awaits! These three adjacent multi-unit properties offer a total of seventeen rental units. The fully rented buildings feature 9 garden style 2 bedroom apartments, 4 Ground floor 1 bedroom apartments, and 4 second level 2 bedroom apartments. Each unit has a full bath, laundry hookups, and each tenant pays for their own heat and lights. New roofing in the last 5 years. Located in downtown Hartland NB Canada, with a short 5 min walk to grocery, pharmacy, doctors, and other shopping. Regional hospital is a 5 min drive. All units are on monthly leases and fully rented to mostly seniors. A great opportunity to expand your investment portfolio. Rental rates are potentially well below market value, offering significant potential for increased revenue. Huge lots with ample parking for tenants and guests, a small storage building is included. With a lovely green space behind. (id:60626)
Easy List Realty
13271 20a Avenue
Surrey, British Columbia
"Bridlewood", Located in a quiet cul-de-sac in one of the most sought after neighbourhoods of South Surrey. This almost 14,000 sqft lot offers a private & fully landscaped yard. Bright and spacious classical home features 4 bedrooms, den & games room. Main floor bedroom w/ gas F/P, ensuite & separate entry, ideal for nanny/granny set-up. A triple garage with workshop space. Quiet CDS, close to preferred schools, parks, recreation centre & beaches. School catchments are Ray Shepherd Elementary and Elgin Park Secondary. A short walk from extensive walking trails to Crescent Park and Dogwood Park. (id:60626)
Interlink Realty
4431 Colchester Drive
Richmond, British Columbia
BEAUTIFUL SWEET HOME that updated from 2009 to 2018. NEW ROOF 2017. NEW windows 2012, NEW furnace and H/W tank 2010. NEW electrical upgrade 2013; exterior painted 2010. LOVINGLY MIANTAINCED. Located in desirable Boyd Park on HUGE, MANICURED LOT! Community center nearby. $80K+ spent to customize, includes 2 level 'Trex' deck that surrounds the "Beachcomber" hot tube: 6 seats and under-water lighting. Raised flower beds, 10' privacy hedge, B/I garden lighting on timers, B/I watering system on timers. Inside, this house will not disappoint! Formal living, and separate dining - beautiful new kitchen in 2009 includes heated floors. Large family room down with custom built-ins and for big bedrooms up, master with w/in closet and 4 piece tons of storage and double garage! (id:60626)
Royal Pacific Realty Corp.
1172 Eglinton Avenue W
Toronto, Ontario
This upgraded mixed-use retail property offers a high-performing asset characterized by a strong net operating income. Currently zoned CR2.5 in GEO, the property features a ground retail clinic with two well-appointed residential units above. One rear laneway parking stall accommodating up to two cars. Appx 2300 sf above grade plus 1280 sf unfinished bsmt. Main floor clinic underwent a comprehensive, high-grade medical level renovation in 2022, executed under the expert planning of Paradigm Architecture. Thoughtfully crafted layout boasts multiple treatment rooms, a barrier-free accessible ambulatory washroom, and spacious flex. Inviting reception area spans over 290 sf showcasing sophisticated aesthetic with white oak desk enhanced in quartz top and tambour wood accents. The complete overhaul reno incl new walls, vinyl plank flooring, designer lightings, and updated mechanical systems. Extended AC capacity, improved ventilation, along with engineering considerations to facilitate thorough cleaning and disinfection. Newly constructed storefront features insulated therma window frame and clear anodized aluminum. Main commercial lease features 5 plus 5 yr option with a long term income potential. Two fully tenanted upper residential units, comprising a two-bedroom suite and a bachelor. Two kitchens, two baths & two laundries with split electrical meters. Separate entrances provide privacy & convenience for both the retail and residential occupants. Strategically located in prime Upper Village BIA, the property is surrounded by esteemed business, fine shops and rich amenities. Well positioned on major east-west thoroughfare with an immediate access to the TTC Subway, Eglinton Crosstown LRT station, Allen Road and Highway 401. Area notable developments incl City's 1250 Eglinton project and several Forest Hill midrises and highrises. A sought-after, 1172 Eglinton Ave W represents a compelling investment opportunity in a highly desirable and evolving city hub location. (id:60626)
Sotheby's International Realty Canada
191 Ordze Av
Sherwood Park, Alberta
A Rare Opportunity to own a piece of the best retail and business area in Sherwood Park. 0.667 Acre at Ordze Ave off Wye Road and Sherwood Drive. Great visual exposure, and across from Earl's Restaurant! Multi-use, multi-tenant building with garage and basement. Fully leased with many long-term tenants. Beautifully maintained building on paved lot with double entrances, front and rear parking. Front with 13 stalls plus garage, breeze way, and 23 stalls in the back (fully leased). Excellent Holding Property with Great Potential for Future Development. Serious Inquires only. (id:60626)
RE/MAX Excellence
1352 E 57th Avenue
Vancouver, British Columbia
Prime Corner Lot West of Knight! This well-kept 4-bedroom, 2-bath home sits on a 33x112 lot with laneway access in a highly sought-after location. The main floor has been recently renovated and is move-in ready, featuring bright living areas and a sunny south-facing sundeck. The lower level offers a fully finished 2-bedroom suite with a separate entrance, perfect as a mortgage helper or rental income. Updates include a 1-year-old roof and no oil tank. Just steps to Ross Park, schools, shops, and transit. Convenient access to Richmond and Surrey via Knight Street. Ideal for families, investors, or builders. Live in, rent out, or explore building potential with laneway or duplex options. Please verify with the City for redevelopment possibilities. (id:60626)
Exp Realty

