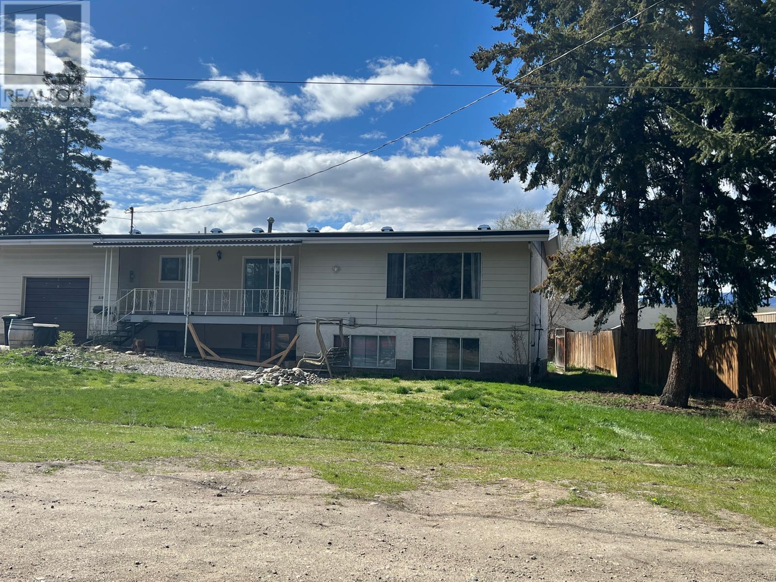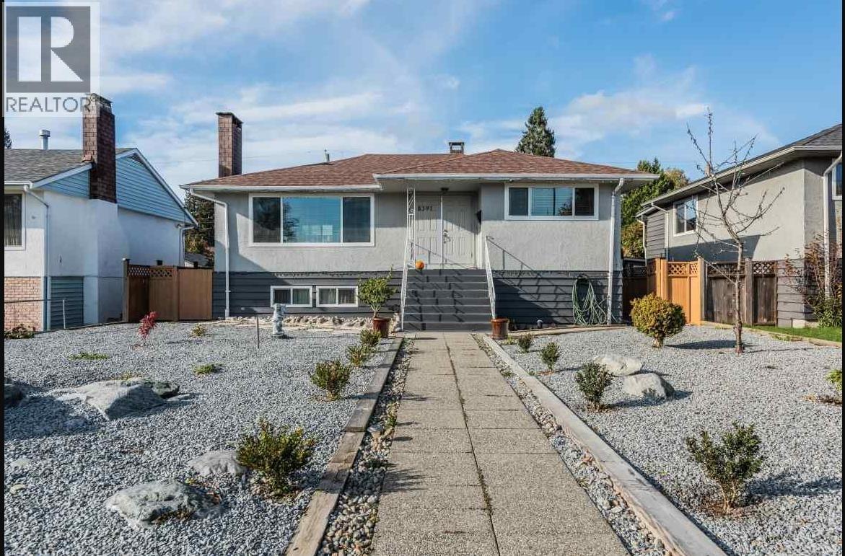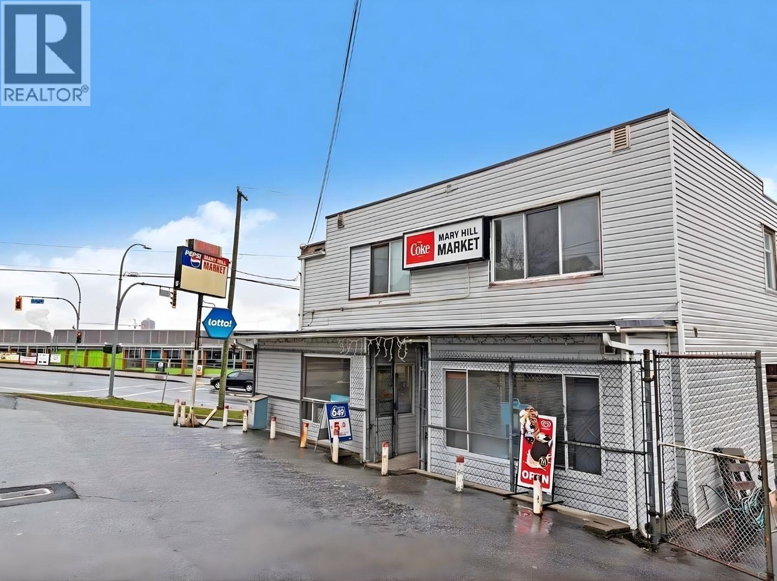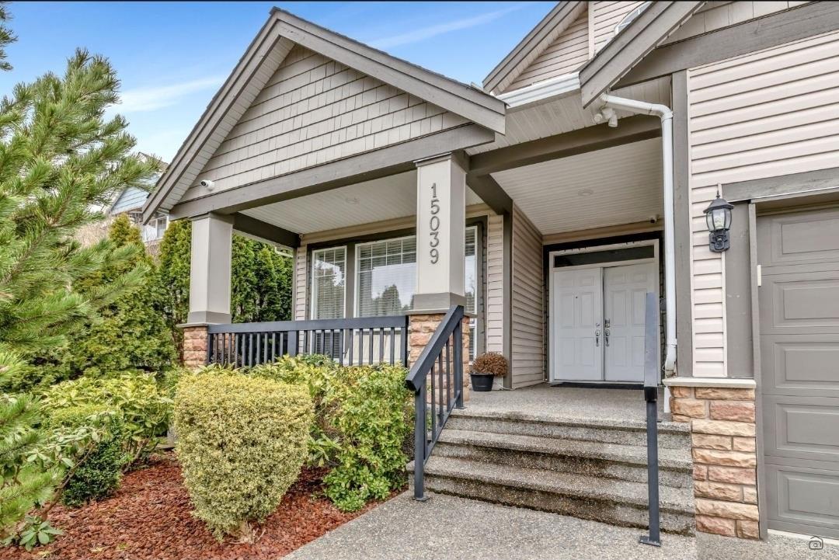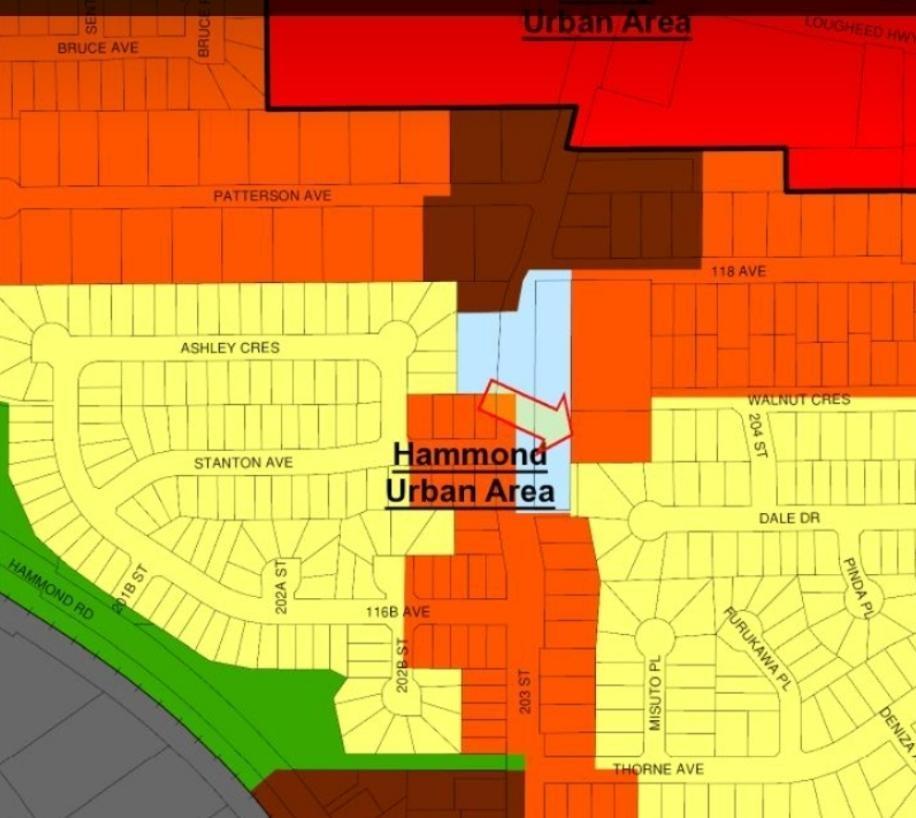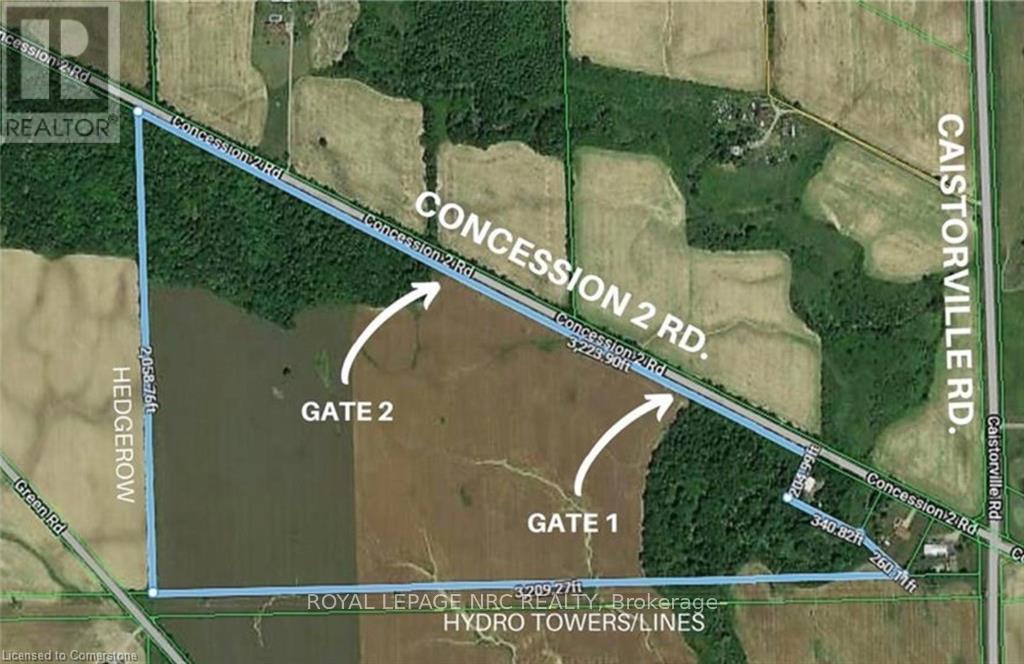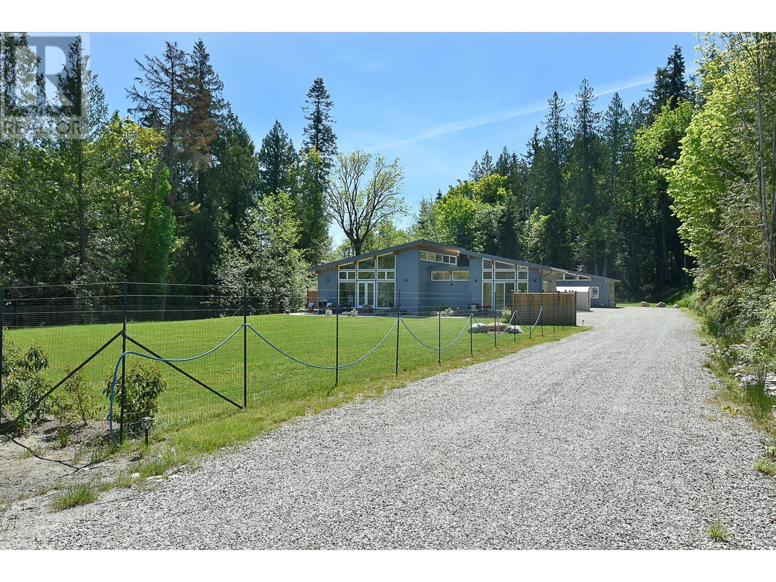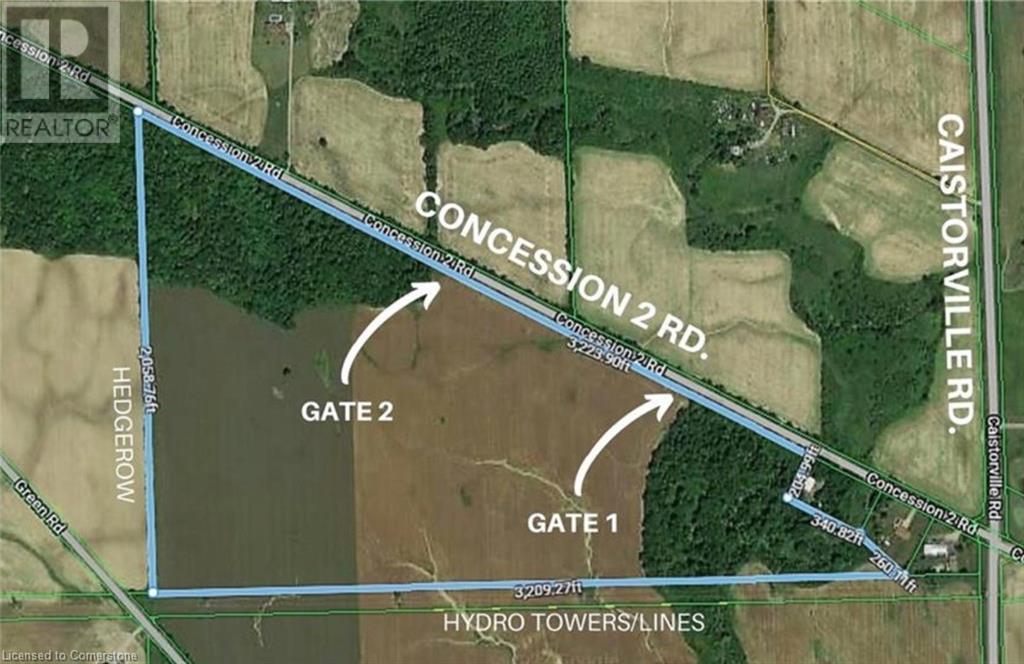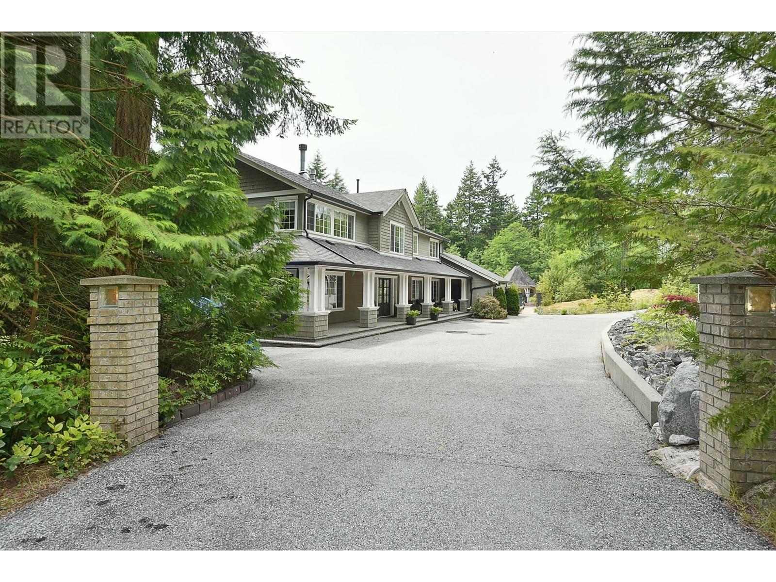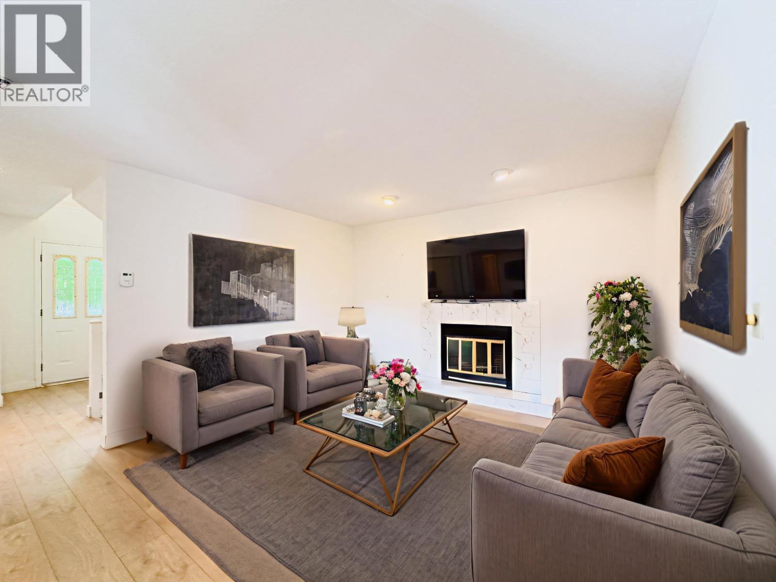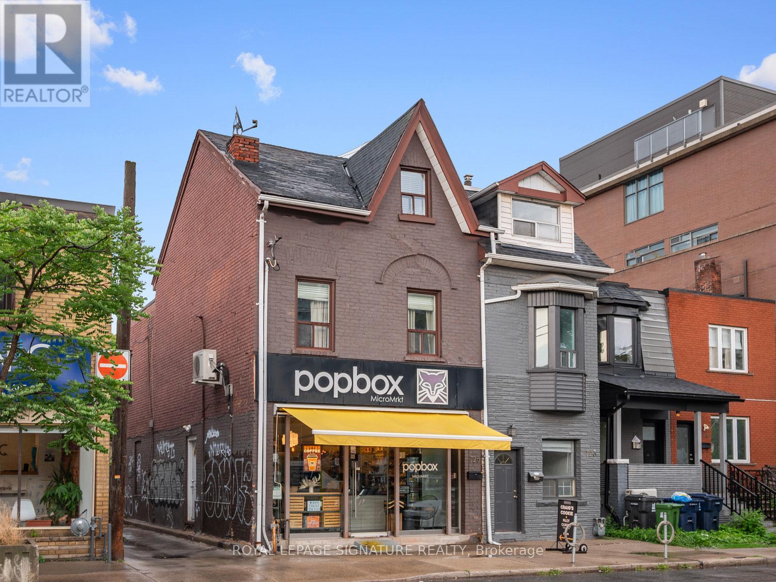210 Pemberton Road
Kelowna, British Columbia
Prime Development Opportunity - Incredible Location! Presenting a unique opportunity in a highly sought-after area! This property boasts a spacious 6-bedroom, 2-bathroom home with a detached garage and additional shed in the expansive backyard. With ample driveway space for up to four vehicles, this home offers tremendous potential for both investors and developers alike. Key Features: 6 Bedrooms, 2 Bathrooms Detached Garage & Shed Additional Driveway Space for 4 Cars Two Decks (front and back) Income Potential with a rental suite Current Tenants in Place - great tenants wish to stay! Walking Distance to: Local Market Public Transit Three-level Schools 20-Minute Bus Ride to UBCO and Okanagan College Cambie Road Frontage and Lane Access at the Rear Overlooks a Beautiful Park This property is part of a consolidation of 5 properties (215-225 Cambie Rd and 210-230-240 Pemberton Rd), making it a prime transit-oriented development opportunity. With the new Provincial Legislation and UC-Urban zoning within the Core Area, this property offers a zoning allowance of 2.5 FAR, providing the potential for 6-story construction. Don’t miss out on this rare investment opportunity in one of the region’s fastest-growing neighborhoods. Whether you're looking to renovate, hold, or develop, this location offers the best of all worlds. (id:60626)
Oakwyn Realty Okanagan
Oakwyn Realty Ltd.
8391 11th Avenue
Burnaby, British Columbia
2 level HOME with basement. BACKLANE & FRONT ACCESS. Main level has 3 BDRMS, 1 DEN and 2 FULL BATHS. Very spacious home with good size Living room, kitchen and bedrooms. Big kitchen with granite counters and lots of cabinet space. Updates include double glaze windows, hot water tank, hardwood floors and freshly painted basement. Basement has a 2 bedroom mortgage helper. Separate entry and laundry. Central location, walking distance to John Knox Christian Elementary School. Short drive to SFU and Metrotown. (id:60626)
Woodhouse Realty
1985 Pitt River Road
Port Coquitlam, British Columbia
Discover this exceptional mixed-use commercial and residential property in the heart of Port Coquitlam. Perfect for investors, both the commercial and residential units are currently leased, offering a steady income stream from day one. This prime corner lot with rear lane access provides excellent visibility and accessibility for businesses. The upper residence features a spacious 4-bedroom, 2-bath layout with a private deck'ideal for owner use or additional rental income. Don't miss your chance to own this rare and versatile income-producing property in a vibrant, central location! (id:60626)
Exp Realty Of Canada
15039 69 Avenue
Surrey, British Columbia
This custom-built, three-story home in East Newton is a perfect blend of family living and investment potential. With over 4,200 Sq Ft of living space, it offers plenty of room for comfort and the opportunity to earn rental income. Easy access to Highway 10 via 152nd Street. Walking distance to grocery store and T.E. Scott Elementary School. (id:60626)
Parallel 49 Realty
1056 Plains View Avenue
Burlington, Ontario
Welcome to 1056 Plains View Avenue – Elegance, Comfort & Nature in the Heart of Burlington! Tucked away on a quiet, tree-lined street just steps from the Royal Botanical Gardens, Burlington Bay, and some of the city’s most scenic nature trails, this stunning 3 +2-bedroom, 4-bathroom home is a perfect blend of sophistication and serenity. As you arrive, you're greeted by a beautifully landscaped front yard and timeless brick exterior. Step inside to a grand double-door entrance and be wowed by the sweeping hardwood staircase and sun-filled foyer with soaring ceilings. The elegant main floor features multiple spacious living areas, ideal for both entertaining and everyday family life. The formal dining room boasts character with custom ceiling details and flows seamlessly into a chef-inspired kitchen—complete with granite countertops, premium appliances, classic cabinetry, and a stylish tile backsplash. Upstairs, you'll find 3 well-appointed bedrooms, including a primary suite with ensuite bath and ample closet space. The fully finished lower level offers versatile bonus space with a cozy fireplace, wet bar, office, and additional living area—ideal for guests, teens, or a media room. Step out back to your very own backyard retreat—a private, garden-lover’s paradise with a patio, gazebo, mature trees, and tranquil pond feature. Whether hosting summer gatherings or enjoying your morning coffee under the canopy of trees, this space is pure magic. (id:60626)
Right At Home Realty
11726 203 Street
Maple Ridge, British Columbia
Half acre desginated townhouse land! +-21,780 Sqft lot mostly flat with no creeks. Great location block away from Lougheed Hwy express transit corridor, shopping minutes away, yet very private. 3 Bedroom home, with detached garage and shop, Rented to long term tenant for $1,950 p/m. Great investment, Call Today! (id:60626)
Homelife Benchmark Realty (Langley) Corp.
960 Regional 2 Road
West Lincoln, Ontario
Gorgeous 86 acre property. Build your dream home, property has been approved for residential homes and outbuildings. Enjoy the country lifestyle or develop this land as an income stream. Build a modest home and rent the rest of the property to a farmer. With 67 acres of workable land (currently cash crops) and over 15 acres of treed/bush area, the options are there for you! Next door to the Caistorville Golf Club, 20 minutes to Hamilton Airport and 30 minutes to HWY 403. Updated stone driveways with metal gates in 2 locations. Easy access to this West Lincoln property, a must see! (id:60626)
Royal LePage NRC Realty
5961-5963 Ripple Way
Sechelt, British Columbia
Rare opportunity to own a one-of-a-kind property in Sechelt. Two new identical 3 bed, 2 bath, 1,189 square ft Lindal Cedar ranchers on 2.11 acres. Sunny, level, private and less than a 5 minute drive to all of the amenities in downtown Sechelt. Homes are beautiful, open, contemporary design with many custom details and energy-efficient features. One of the homes is designed for accessible living including a roll-in shower and the other home has a very large fully-fenced yard. This property would be ideal as a family estate or a multiple rental property. The zoning allows for a detached accessory dwelling unit in addition to the two existing homes or subdivision into multiple lots. Walking distance to trails, parks, school, arena, golf course, tennis club and on a bus route. (id:60626)
Royal LePage Sussex
960 Regional Rd 2
West Lincoln, Ontario
Gorgeous 86 acre property. Build your dream home, property has been approved for residential homes and outbuildings. Enjoy the country lifestyle or develop this land as an income stream. Build a modest home and rent the rest of the property to a farmer. With 67 acres of workable land (currently cash crops) and over 15 acres of treed/bush area, the options are there for you! Next door to the Caistorville Golf Club, 20 minutes to Hamilton Airport and 30 minutes to HWY 403. Updated stone driveways with metal gates in 2 locations. Easy access to this West Lincoln property, a must see! (id:60626)
Royal LePage NRC Realty Inc.
1377 Roberts Creek Road
Roberts Creek, British Columbia
Tucked away on a 2.7 treed acreage, this exceptional property offers a spacious four bedroom home with a large covered front porch, solar-heated pool, hot tub and well appointed two bedroom cottage. The gourmet kitchen features a dual-fuel stove, double ovens, eating bar, pantry and breakfast area with bay windows overlooking the lush yard. Perfectly situated between Gibsons and Sechelt, within walking distance to the heart of the Creek and golf course. The cottage offers flexibility to welcome guests, host family or generate rental income. Entertain on the expansive pool deck with two gazebos, this is coastal living at its best. A great opportunity for multigenerational living with space and privacy for all. (id:60626)
Royal LePage Sussex
3630 Cambridge Street
Vancouver, British Columbia
Spacious 4 bedroom, 4 bathroom home at 3630 Cambridge Street, offering 2,737 sq.ft. of living space on a generous 32.28 x 140 ft lot. Features include a 2-car detached garage, functional layout, plenty of natural light, and stunning views of Vancouver Harbour and the Lions Gate Bridge. Conveniently located just minutes to schools, parks, shops, and transit. This home is ready for your personal touch. Home is virtually staged. Open House Sat/Sun Aug 23/24 2-4PM (id:60626)
RE/MAX Westcoast
725 Dovercourt Road
Toronto, Ontario
Discover this professionally maintained mixed-use corner gem at Bloor & Dovercourt, offering both stability and growth potential.The property features one ground-level commercial unit with unbeatable corner exposure and constant foot traffic, with lots of parking options, ideal for maximizing visibility and rental income.Above, the second and third floors are thoughtfully laid out with four rental units, ensuring strong demand in this high-traffic,high-demand location. Situated in the heart of Little Italy, the building benefits from a vibrant neighbourhood known for its charismatic character, lively nightlife, and excellent transit options.This rare opportunity combines location, exposure, and consistent rental appeal, making it a must-have for investors and end users alike. (id:60626)
Royal LePage Signature Realty

