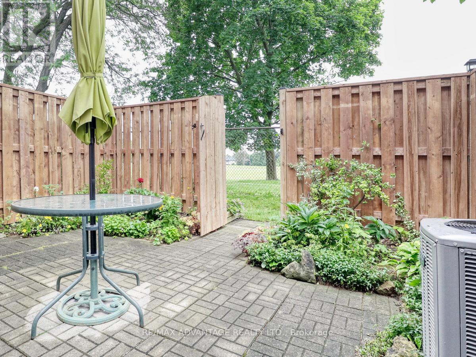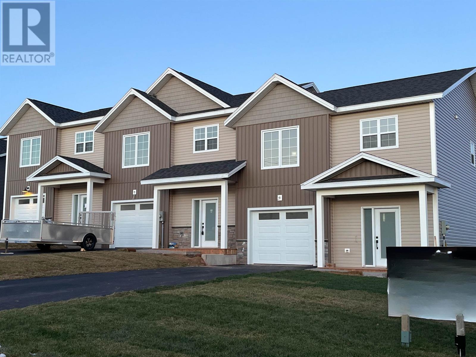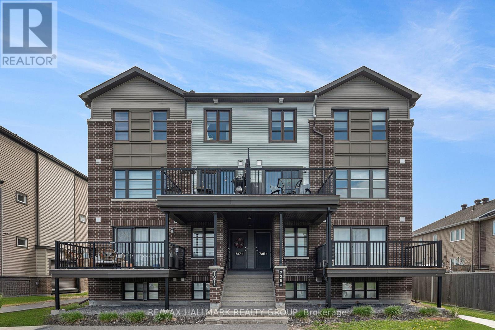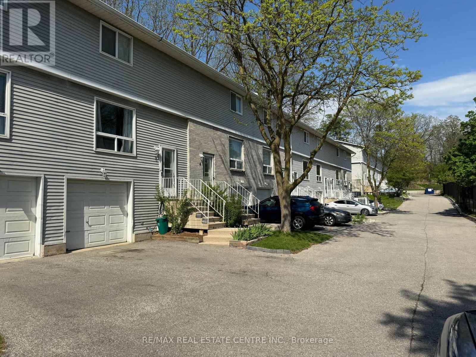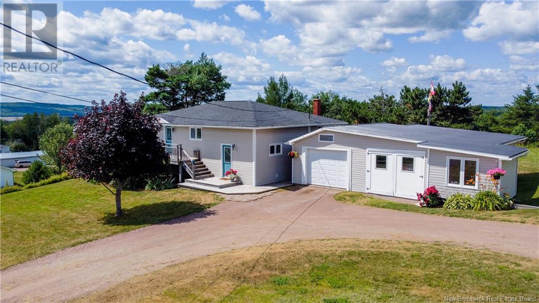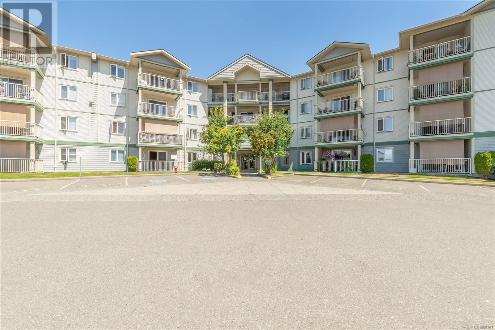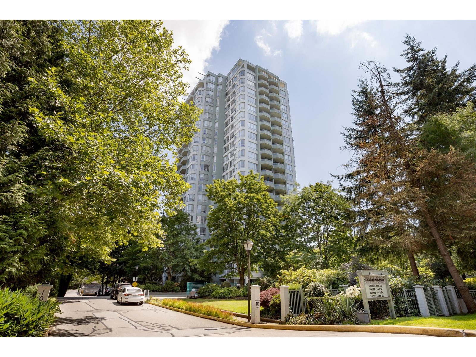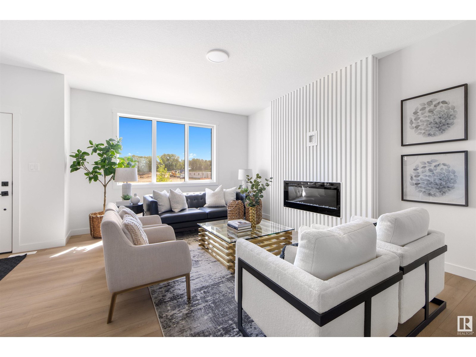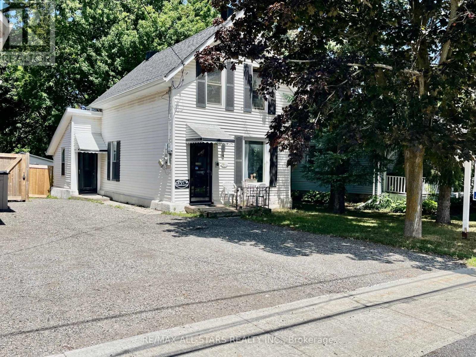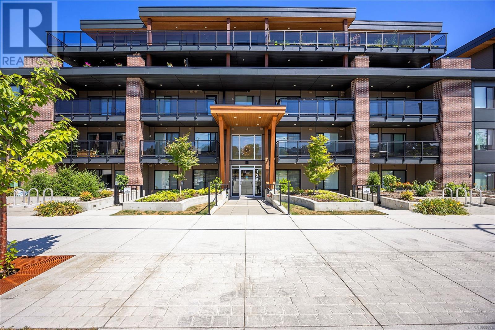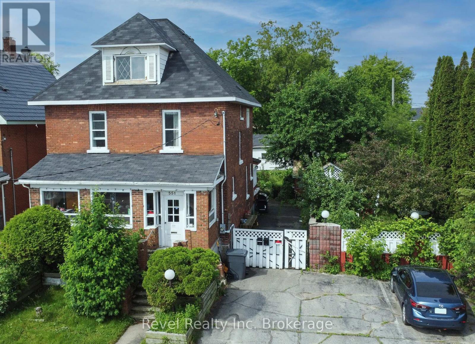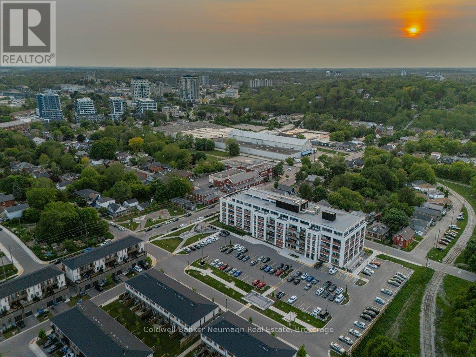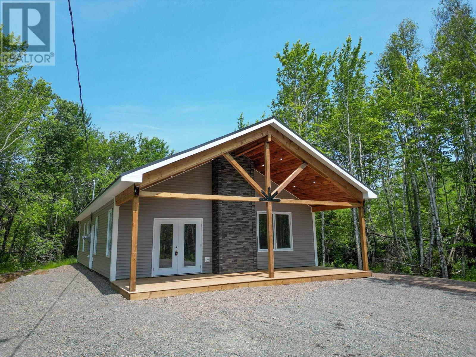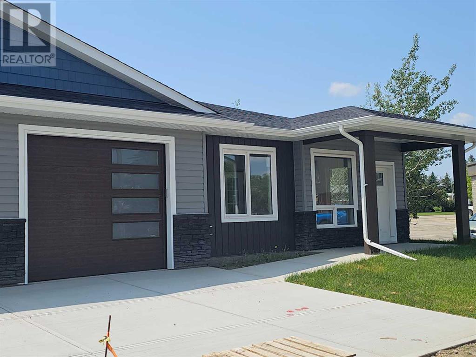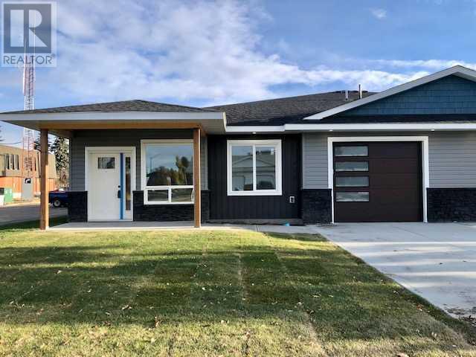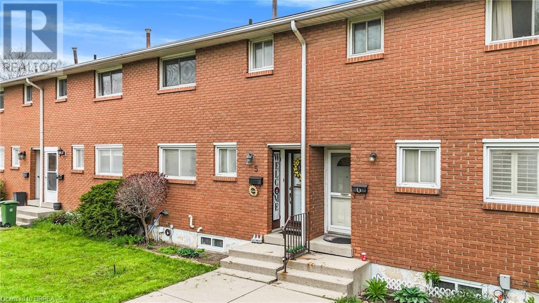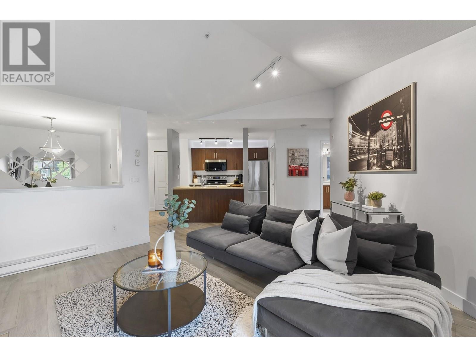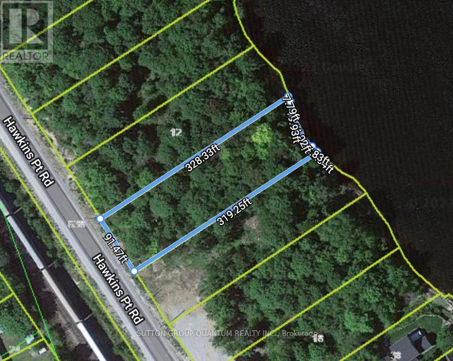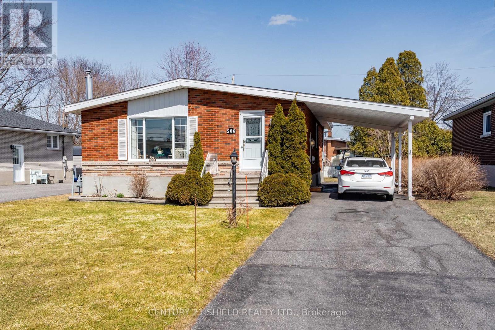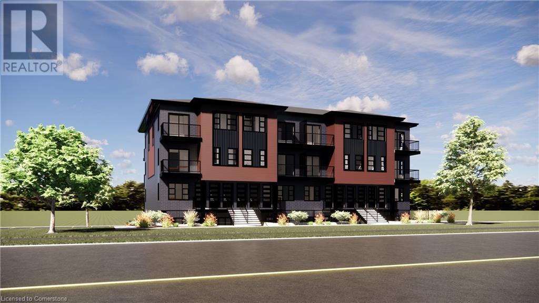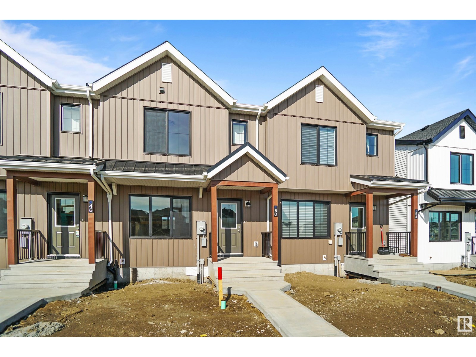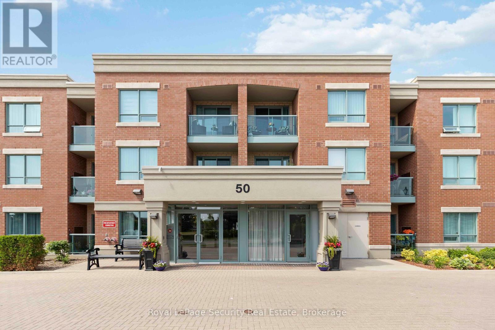19 Richmond Li
Fort Saskatchewan, Alberta
NO CONDO FEES! This MODERN half duplex with an OVERSIZED DOUBLE GARAGE (18' x 27') offers 3 large bedrooms, 2.5 bathrooms, convenient 2nd FLOOR LAUNDRY ROOM & CENTRAL A/C! Upon entry you will notice this home is immaculately clean & beautifully finished in welcoming neutral tones. The functional open floor plan features the kitchen with a HUGE centre island, newer appliances & pantry with plenty of room to cook and gather with friends and family. You will be sure to enjoy the living room with a cozy gas FIREPLACE and the spacious dining area with access to your maintenance free deck and FENCED backyard. A 2-pc bath completes this floor. Upstairs you will find the primary bedroom with a large walk-in closet with a window and a 4-pce ensuite. 2 additional bedrooms, a full bath, and laundry room. Downstairs is undisturbed where you’ll find plenty of extra space for work, play, or storage. A Perfect 10! Recent upgrades: washer & dryer (2024), stove, microwave and dishwasher (2023), railing (2025) (id:60626)
RE/MAX Elite
185 Plaintree Dr
Sault Ste. Marie, Ontario
Spacious, solid and sitting in an absolute fantastic central location! This 3 bedroom 2 bathroom brick bungalow is fully finished and boasts a private backyard setting, carport, detached garage, and walking distance to schools, parks, hub trail, Sault College and more. 3 bedroom, 2 bathroom, large living room, built in appliances, access from kitchen to nice back deck area, finished basement and a very functional layout inside and out. Large interlocking driveway, gas forced air heating with central air conditioning, some hardwood floors and an all around great home and location! Efficient living in an incredible neighbour. Call today to book your viewing. (id:60626)
Exit Realty True North
606 33886 Pine Street
Abbotsford, British Columbia
JABOB-built by REDEKOP FAYE a project by well known developer. It's 1 bed 1 bath spacious well designed modern unit on 6th floor. A must see to appreciate. Quartz countertops, modern kitchen, spacious bedroom with wall in closet. Very convenient location. Lots of schools, parks & local businesses walking distance. Decent size deck to enjoy your evenings. Come with one parking & storage as well. (id:60626)
Srs Panorama Realty
1115 Evansridge Common Nw
Calgary, Alberta
**Former Jayman Show Home , End Unit , 3 bedrooms, Air Condition, Brand New Carpet ,Original Owner**This home is located in the beautiful AVIRA Townhomes community in Evanston. It features three spacious bedrooms on the second level, with the primary suite boasting a private 3-piece ensuite and a large walk-in closet. The main floor offers an oversized kitchen with an extended quartz countertop and sleek stainless steel appliances. The generous dining area overlooks the large backyard, complete with a gas line for summer BBQs. The living room is finished with stunning rich Chestnut Impresso laminate flooring. The lower level features a tandem garage, providing plenty of space for your vehicles and storage, along with a full driveway that can accommodate guest parking. You'll love the convenience of being just minutes away from local schools, parks, and shopping center. (id:60626)
Grand Realty
634 Macewan Drive
Carstairs, Alberta
Welcome to 634 MacEwan Drive! A spacious and functional 5-bedroom, 3-bathroom bi-level home offering smart design, a private backyard, and an ultra-convenient location just steps from shopping, dining, parks, and schools.Built in 1975 and offering over 1,080 sq ft above grade, this home blends original charm with thoughtful updates and a flexible layout that suits a variety of family needs. The main floor features three bedrooms, including a primary suite with its own private ensuite, plus an additional 4-piece bathroom. The bright and open living space flows seamlessly into the dining area and kitchen, creating a welcoming environment for family life and entertaining.Downstairs, the fully finished lower level has walk-up access to grade and includes two generously sized bedrooms, a 4-piece bathroom, and a large open rec space. With a wet bar and cabinetry already in place, this level offers excellent kitchenette potential .. perfect for extended family or guests. The layout is ideal for multi-generational living or simply spreading out.Outside, you'll find a lush and private backyard with no rear neighbors thanks to the back lane access. Mature trees surround the property, offering an added sense of privacy and tranquility that’s hard to come by in this price range.Whether you're a growing family or simply looking for a well kept home in an established, amenity rich neighborhood, 634 MacEwan Drive is a little gem that delivers on space, value, and location. (id:60626)
Quest Realty
4673 Seton Drive Se
Calgary, Alberta
This stylish and functional townhome offers a well-planned layout with all the right features, including an attached garage for everyday convenience. The main level welcomes you with an open-concept design that flows effortlessly between the kitchen, dining, and living areas, making it ideal for both relaxing evenings and casual get-togethers. The kitchen is a standout with modern two-tone cabinetry, featuring crisp white uppers paired with soft grey lowers, and is equipped with stainless steel appliances, including a built-in microwave and full-sized fridge. A conveniently located half bath on the main level adds everyday ease. Upstairs, you will find three comfortable bedrooms and two full bathrooms. The primary suite provides a quiet retreat with its own private ensuite, while the two additional bedrooms offer versatility for guests, kids, or a home office setup. With clean, contemporary finishes, a smart layout, and the practicality of an attached garage, this home checks all the boxes for comfortable, low-maintenance living. (id:60626)
Exp Realty
415 Rubie Street
Nobleford, Alberta
Located just 20 minutes from the city of Lethbridge, this charming home offers the perfect blend of rural peace and urban convenience. Nestled in a quiet town with easy access to schools, shopping, a picturesque lake, and golfing just moments away, this property is ideal for those seeking a relaxed lifestyle without sacrificing amenities. Enjoy low property taxes and an expansive layout that includes a spacious kitchen, a generously sized living room, and comfortable bedrooms throughout. The large, separate front entry welcomes guests with warmth, while the fully developed basement provides ample space for entertaining, hobbies, or a growing family. Outside, the huge yard offers endless possibilities from gardening to playtime with plenty of storage to keep everything neat and tidy. Recent updates bring modern comfort with A/C, new shingles, hot water tank, stylish vinyl plank and carpet flooring, lighting fixtures, fresh paint, and much more. The attached heated garage completes the package, making this home a standout opportunity for anyone looking to settle down in a vibrant and well-connected community. (id:60626)
RE/MAX Real Estate - Lethbridge
55 William Street
St. John's, Newfoundland & Labrador
Welcome to 55 William Street — where modern comfort meets historic charm in the heart of Georgestown. This fully renovated 3-bedroom, 1.5-bath townhome is nestled in one of St. John’s most vibrant and sought-after neighbourhoods—loved for its charm, culture, and undeniable sense of community. Taken back to the studs in 2008 and thoughtfully updated since, the home features some rare and delightful surprises: a full-home ducted heat pump (yes, air conditioning!), a private second-floor patio, and a perfectly sized southeast-facing backyard—fully fenced and landscaped. Inside, the warm and inviting main floor sets the tone. The open-concept layout flows from the cozy living area with custom fireplace, bookcases, and window bench to the spacious kitchen and dining zone—anchored by a large island that’s made for gathering. A powder room and laundry complete the main floor with function and ease. Upstairs, you’ll find a bright and generous primary bedroom with double closets, two additional bedrooms—one with access to the upper patio—and a full bathroom. The basement, with its poured concrete floor, offers excellent storage—an uncommon bonus in this area. Recent upgrades include: New fencing, landscaping & lower patio (2020). Exterior painting, soffit & fascia (2022). Upper patio rebuild (2023). Staircase treads and risers (2024). Stylish, move-in ready, and located in a neighbourhood that’s as cool as it is convenient—this is a home you’ll feel proud to call your own. As per the Seller’s Directive, there will be no conveyance of offers before 4:30pm on Tuesday, July 29th, 2025 and offers are to remain open until 8:30pm that day. (id:60626)
Keller Williams Platinum Realty
1214 Limberlost Road
London North, Ontario
Stylish, Immaculate and Updated Condo BACKING ONTO OPEN GREENSPACE in popular Northwest London! On BUS ROUTE to WESTERN and walking distance to parks, recreation centre, Aquatic Centre, shopping and schools! Gorgeous private courtyard with patio and low maintenance perennial plants. Perfect move-in condition! 2 Storey living room with large windows and California shutters (2024). Bright and neutral with new flooring throughout. Updated baths and kitchen. Updated Windows, Doors and Light Fixtures. Spacious garage with room for storage. Gas Fireplace, Forced Air Gas Heating (2024), and Central Air (2024). New Condo Complex privacy fence (2025) Lots of visitor parking! The current owner has enjoyed living in this home for 28 years! Condo fees include water along with exterior maintenance of the building (windows, roof, exterior doors etc), snow shovelling, and grass cutting. The space, the style and the gorgeous view are hard to beat! Showings by appointment only. (id:60626)
RE/MAX Advantage Realty Ltd.
150 Key Avenue
Summerside, Prince Edward Island
Exceptional 3-Bedroom Semi Detached Home at 148 & 150 Key Avenue. Step into your ideal living space with this remarkable 3-bedroom residence, perfectly positioned in a sought-after neighborhood. Spanning 1,682 square feet, this home seamlessly combines modern elegance and comfort. Highlights include lofty ceilings and ambient lighting that create an open, airy feel with plenty of sunlight, along with five included appliances for your convenience. The separate laundry room features ample shelving for efficient organization, while stylish laminate and slate flooring enhance the home's aesthetic. Bright living areas with casement windows ensure a well-lit and cheerful environment, and the single garage offers a side door for easy access. The spacious kitchen island is ideal for culinary enthusiasts and entertaining guests, complemented by elegant cabinetry throughout. The luxurious primary suite boasts an ensuite bathroom and a spacious walk-in closet, with two additional bedrooms and bathrooms perfect for family, guests, or a home office. Outdoor features include a lovely back deck and a welcoming covered entrance. This property is conveniently located near a hospital, walking trails, shopping centers, and various essential services, making it one of the most desirable streets with everything you need within easy reach. Plus, take advantage of nearby Rotary Park for exercise and outdoor enjoyment. Warranty details include a one-year warranty backed by Josh Warren Construction and an 8-year Lux Warranty for your peace of mind. Seize this incredible opportunity to own a stunning property in a thriving community?contact us to arrange a viewing today! (id:60626)
Century 21 Northumberland Realty
148 Key Avenue
Summerside, Prince Edward Island
Exceptional 3-Bedroom Semi Detached Home at 148 & 150 Key Avenue. Step into your ideal living space with this remarkable 3-bedroom residence, perfectly positioned in a sought-after neighborhood. Spanning 1,682 square feet, this home seamlessly combines modern elegance and comfort. Highlights include lofty ceilings and ambient lighting that create an open, airy feel with plenty of sunlight, along with five included appliances for your convenience. The separate laundry room features ample shelving for efficient organization, while stylish laminate and slate flooring enhance the home's aesthetic. Bright living areas with casement windows ensure a well-lit and cheerful environment, and the single garage offers a side door for easy access. The spacious kitchen island is ideal for culinary enthusiasts and entertaining guests, complemented by elegant cabinetry throughout. The luxurious primary suite boasts an ensuite bathroom and a spacious walk-in closet, with two additional bedrooms and bathrooms perfect for family, guests, or a home office. Outdoor features include a lovely back deck and a welcoming covered entrance. This property is conveniently located near a hospital, walking trails, shopping centers, and various essential services, making it one of the most desirable streets with everything you need within easy reach. Plus, take advantage of nearby Rotary Park for exercise and outdoor enjoyment. Warranty details include a one-year warranty backed by Josh Warren Construction and an 8-year Lux Warranty for your peace of mind. Seize this incredible opportunity to own a stunning property in a thriving community?contact us to arrange a viewing today! (id:60626)
Century 21 Northumberland Realty
743 Highway 15, Rr#2 Highway
Rideau Lakes, Ontario
LOCATION, LOCATION, LOCATION!! Discover the perfect mix of charm, comfort, and location with this beautifully kept bungalow, situated on a large, private lot along the peaceful Morton River. Enjoy direct access from the river to Lower Beverley Lake right from your backyard, or take a short drive to the nearby boat launch to explore the majestic Rideau system. Whether you're seeking a year-round residence or a tranquil retreat, this home offers excellent access to outdoor adventure with Rock Dunder just two minutes away and Gananoque only 15 minutes down the road.Recent upgrades include a high-efficiency oil furnace (2020), metal roof, central A/C, and a generator system to power the home during outages. Step outside to your spacious deck and enjoy quiet mornings, family barbecues, or evenings under the stars. Don't miss out on this lovely house and start your adventures right from home! (id:60626)
Lpt Realty
9 Anne Avenue
Charlottetown, Prince Edward Island
Low Pre-Sale Pricing during construction. Photos provided are of exact townhomes Homeway Builders PEI has previously constructed with the same finishes. Opportunity to customize your finishes while in the construction stage of these Townhomes at the end of a dead end street in a cul de sac! Call now to add your personal style and taste to your beautiful home ready by the end of 2025! Experience the perfect blend of upscale living and smart sustainability in this beautifully crafted 3 bedroom, 2.5 bath luxury townhome, built by Homeway Builders PEI in collaboration with Efficiency PEI. This home is energy tested, ensuring it meets high performance standards for cost effective, energy efficient living without compromising on comfort or style. Step inside to find a spacious, open concept main floor with soaring 9 foot ceilings and a striking 9 foot tiled fireplace that anchors the living area with warmth and sophistication. Just beyond, a private back deck offers the ideal outdoor space for relaxing or entertaining in privacy. Upstairs, the primary suite is thoughtfully designed with a large casement window for natural light, a spacious walk-in closet with custom built-ins, and a luxurious ensuite featuring a beautifully tiled, spa-like shower. Additional highlights include two generously sized secondary bedrooms, a modern main bath, a stylish powder room on the main floor, 2 full heat pumps for the perfect temperatures on all levels and carefully curated finishes throughout the home. Built for lasting value and reduced energy costs, this townhome offers luxury, sustainability, and peace of mind making it an exceptional choice for the eco-conscious buyer. Please note that the Vendor is also the Seller and room measurements are approximate. There is a 8 year Lux Home Warranty on this home. Energy efficient and HST rebates back to the builder. (id:60626)
Red- Isle Realty Inc.
7 Belbins Road
Portugal Cove- St. Philips, Newfoundland & Labrador
Welcome to this S&C Homes Inc (a Quality Builder) home which offers 2 Bedrooms and 2 Bathrooms in this detached Split-Entry Bungalow home with it’s Back Yard abutting Mother Nature. The Basement Rec Room and Roughed-in Only Bathroom are the only areas in this home that will not be “finished”. While sitting on your Rear Deck you will have an unobstructed view of the Ocean. The St. Philips Marina and the “By the Beach” Restaurant are very close by. Some nice features of your future Home are a large In-house Garage (11’ 3” x 26’ 5”), your lovely Eat-in Kitchen with a Pantry, there is a lot of Storage Space under the stairs and your Master Bedroom offers a 3 piece Ensuite & Walk-in Closet. The home will have an 8 year LUX New Home Warranty, the Driveway is Paved and the Front Lawn will be Landscaped. The HST Rebate is to be "assigned" back to the Builder. This home will be “move in ready” for your family by the end of July 2025. Don’t miss this gem of a New Home. (id:60626)
Hanlon Realty
131 Wolverine Drive
Fort Mcmurray, Alberta
Welcome to 131 Wolverine Drive. This ideal family home is situated in the heart of Thickwood and prime location, close to schools, the Birchwood Trail System, dog park, and amenities. Upon approaching the home you will notice the extensive 4 CAR DRIVEWAY!! Marvel at the supreme curb appeal this home has to offer with trees, shrubbery and large brick porch. You can also rejoice at the oversized, single car attached garage conveniently equipped with a man door. Upon entering the home you are greeted by the modern and sleek hallway which leads to the cozy front living room including an abundance of windows and natural light. The main floor is also home to 3 bedrooms, primary 2 piece ensuite, updated 4 piece main bath, storage closets and dining room. The kitchen has been updated with new bamboo countertops, tile backsplash, hardware and stainless steel appliances. From the kitchen you enter the rear porch which leads to the backyard and basement. The basement offers an in-law suite equipped with a new kitchenette, bedroom, a generous-sized living room, and an additional den or office space. There is also a laundry room and a fully upgraded 4 piece bathroom, storage room, as well as additional storage under the stairs. The backyard is fully fenced with a patio area that's great for hosting parties or summer barbecues. There is also a shed, lilac tree, rhubarb and extensive greenery. You will also find room to park all your toys along the side of the home with the convenient new double wide gate. UPGRADES INCLUDE: new flooring, roof (2016), air conditioning (2019), fencing (2023), garage door (2023), driveway, bathrooms, appliances, shed, paint and trim throughout. There are too many to list! In addition to all of these amazing upgrades the home is prewired for central vac and projector with sound system in the basement. This move in ready family home is offered at an amazing price in an amazing location. Call today to book your showing! (id:60626)
People 1st Realty
B - 735 Magnolia Street
Ottawa, Ontario
Welcome to 735 Magnolia Street, Unit B a beautifully maintained, upper-level 2-bedroom, 2-bathroom condo offering the perfect blend of modern comfort and functionality. Located in a quiet and desirable neighbourhood, this home is perfect for those seeking a serene yet accessible lifestyle. Step inside and discover an open-concept layout designed with natural light in mind. The spacious living and dining areas are highlighted by durable laminate flooring, creating an inviting and low-maintenance space that's perfect for relaxing or entertaining. The sleek kitchen is equipped with modern cabinetry, stainless steel appliances, and ample counter space, making it ideal for home chefs and everyday meals. The west-facing private balcony provides scenic views of the surrounding area, offering a peaceful spot to unwind while enjoying the sunset. Upstairs, the two generously sized bedrooms each feature ample closet space, ensuring plenty of room for your personal belongings. A 4-piece bath and in-unit laundry complete the layout, adding both convenience and comfort. Additional features include central air conditioning, custom honeycomb cellular shades, and dedicated storage space in the mechanical room. This unit also comes with 1 dedicated parking space, and plenty of visitor and street parking are available. Low condo fees add further appeal, making it an excellent option for first-time buyers, downsizers, or investors. Conveniently located within walking distance to public transit, parks, schools, shopping, and restaurants, this property offers a vibrant community with all the amenities you need just minutes away. Dont miss your chance to own this exceptional unit schedule your private showing today! (id:60626)
RE/MAX Hallmark Realty Group
5 - 648 Doon Village Road
Kitchener, Ontario
Just Listed Vacant & Move-In Ready! Doon Village Terrace - Modern, bright, and waiting for you this 3-bedroom condo townhouse in the sought-after Doon/Pioneer Park area checks all the boxes for first-time buyers, downsizers, and savvy investors. This home offers a carpet-free main floor with large windows that fill the space with natural light. The open-concept layout flows from the welcoming family room into the dining area, with easy access to a backyard looking onto greenspace perfect for BBQs, pets, or quiet mornings with coffee. Upstairs, youll find three generously sized bedrooms, each with great closet space, and a spacious 4-piece bathroom. The finished basement adds even more versatility with a private garage entrance, laundry area, storage, and flexible space to make your own whether that's a home office, gym, or cozy movie room. Other highlights: *VACANT quick possession available *Parking for two vehicles (garage + driveway) *Close to Conestoga College, shopping, trails, schools, and HWY 401 - located in one of Kitchener's most connected communities, this home is ready to welcome its next chapter. All that's missing is You! (id:60626)
RE/MAX Real Estate Centre Inc.
916 Pré-D'en-Haut Street
Pre D'en Haut, New Brunswick
A view that will literally take your breath away. This place in the village of Memramcook looks straight out over the Petitcodiac River and the entire valley of Pre Den Haut. Its the kind of view you usually only dream about, without a large price tag. The house itself checks so many boxes. You have one-level living with a finished basement for extra space, a full wraparound deck to soak in the sunsets, a double detached garage, a new shed. Its peaceful, private, and just cozy in all the best ways. Inside, you have 3 good-sized bedrooms and a smaller one that would make the perfect office or reading nook. The dining area is spacious, the primary bedroom is on the main floor, and theres a full bathroom upstairs. Downstairs, youll find three more rooms, another full bath, and a nice open living space. If you wanted to create a separate in-law suite or rental, the basement is totally set up for that potential. What makes this home so special (besides the view) is the lifestyle. Memramcook is such a lovely community. You have a winery, distillery, apple orchard, fruit farm, butcher shop, trails all over for biking, ATV, side-by-siding, walking fishing spots, a golf course, and a few cute restaurants. Also, the neighbors are amazing! If youve been wanting space, privacy, and a slower pace, all without giving up comfort, this spot is seriously worth a look. (id:60626)
RE/MAX Quality Real Estate Inc.
111 4971 Songbird Pl
Nanaimo, British Columbia
Immaculate 1143 sq ft 2 Bed + Den, 2 Bath Ground Level Condo in Popular Rutherford Pointe This unique floor plan offers a contemporary kitchen with abundance of cabinets and counter space, a separate dining area, and a spacious 14x14 living room with feature gas fireplace and sliders to a private patio with breathtaking Mount Benson views. Bedrooms are on opposite sides for privacy—primary includes a walk-in closet and 4-piece ensuite with jetted tub, and the second bedroom also has a walk-in and large picture window. The den is opposite a laundry area with full-size stacker washer/dryer and oversized pantry/storage. Additional features include neutral colour tones,updated fixtures, flooring, tinted windows, and 3-piece main bath. Enjoy the pull-down sunshades on the patio, easy access in and out, secured entry, and underground parking (may be available). Close to shopping, theatre, gyms, restaurants, and transit. (id:60626)
RE/MAX Professionals
704 10082 148 Street
Surrey, British Columbia
CHECK OUT this fantastic 1 bedroom and den (2nd bed) and 2 bathrooms with great views! Ample light in this spacious home with floor to ceiling windows, large balcony, feature gas fireplace in large living room. 2 parking stalls, storage locker and plenty of visitor parking. Check out the amenities...2 outdoor pools, 2 gyms, tennis courts, hot tub, sauna and party room. (id:60626)
Royal LePage West Real Estate Services
474 10 Street Se
Medicine Hat, Alberta
Take a look at this 1310 Sq Ft bungalow with basement suite within walking distance to schools, shopping, parks, and more! Located on the SE Hill, this beautifully upgraded home offers a terrific layout both up and down with comfortable living space, an attached single-car heated garage (new concrete driveway), and a 20 x 24 heated, detached double garage (built in 2021). The home was completely renovated in 2017-18 with modern finishes, new windows, 2 furnaces, flooring, spray foam insulation on all exterior walls (up and down), and the list goes on. The main floor is host to 3 bedrooms and 1 bathroom, while the basement is host to 1 bedroom (incredible walk-in closet), 1 bathroom, and a full kitchen with common area laundry. Perfectly set up for income or extended family living, you will not be disappointed. The yard is fully fenced, and there are all kinds of parking options. Average monthly utilities are approximately $370. Contact your local neighbourhood REALTOR® today! (id:60626)
RE/MAX Medalta Real Estate
374 S Nicholson Street
Prince George, British Columbia
Welcome home to this impeccably maintained 5-bedroom, 2-bathroom cream puff of a residence. A testament to six decades of cherished family memories. Offering abundant space for comfortable living, this home is ready for its next chapter. Imagine peeling back the carpets to reveal stunning original oak hardwood with elegant inlay, a feature that promises to elevate the home's timeless appeal. The functional layout provides generous bedrooms and practical living areas perfect for daily life and entertaining. Outside, the 26x24 detached garage and carport offers versatile space, complete with a clever alley-facing garage door for discreet access and added privacy. With its solid bones and incredible potential, this home is an ideal canvas for your family's dreams. (id:60626)
RE/MAX Core Realty
2 - 66a Tipperary Private
Ottawa, Ontario
OPEN HOUSE THIS SUNDAY, JULY 27TH FROM 2:00-4:00PM!This accessible ground-level condo offers a practical solution for many buyers, including those looking for a first home, an investment opportunity, or a downsizing option. The unit presents a fresh and appealing interior, enhanced by tasteful decor. It boasts an open kitchen with extended white cabinetry, quartz countertops, and stainless-steel appliances. The living spaces, including both bedrooms, feature elegant maple hardwood flooring. The primary bedroom benefits from a 3-piece ensuite and a walk-in closet, while the secondary bedroom includes a spacious closet, adjacent to a 4-piece bathroom and linen closet, contributing to an efficient floor plan. A quiet, sizable patio extends the living space outdoors. Located in an enviable area that supports both leisure and convenience, it is a short walk from the OC Transpo Park & Ride and close to a vast selection of shopping, dining, and services at Strandherd & Greenbank. *PHOTOS ARE FROM PREVIOUS LISTING* *LOW CONDO FEES!* (id:60626)
Royal LePage Performance Realty
25528 Sh 651
Rural Sturgeon County, Alberta
Enjoy peaceful country living on this beautifully kept 2.66-acre property featuring a 1345 sq ft updated modular home with 3 bedrooms and 2 bathrooms. This home offers a spacious, open-concept kitchen with stainless steel appliances, a large primary suite complete with walk-in closet and full ensuite, and a 16 x 12 addition that adds extra living space. Built with 2x6 construction and vinyl windows, the home is energy-efficient and comfortable year-round. A 24 x 26 detached garage provides ample room for vehicles, toys, or a workshop. Surrounded by mature trees both within and along the perimeter, the property offers privacy, shelter, and a serene natural setting—all just minutes from pavement and town amenities. (id:60626)
RE/MAX River City
117 Brickyard Dr
Stony Plain, Alberta
IMMEDIATE POSSESSION AVAILABLE! FREE WINDOW COVERINGS! Discover this stunning NEW LISTING by ATTESA HOMES—offering over 1,600 SQ FT of stylish, modern living! This 3 BEDROOM, 2.5 BATH home features a LUXURIOUS PRIMARY SUITE with DUAL VANITY ENSUITE and an OPEN-CONCEPT MAIN FLOOR perfect for entertaining. Enjoy sleek LUXURY VINYL FLOORING throughout and a COZY ELECTRIC FIREPLACE that adds warmth and charm. With a BRIGHT, FUNCTIONAL LAYOUT designed for today’s families, this home is just steps from a K-9 SCHOOL and the site of a FUTURE RECREATION CENTRE. MOVE-IN READY—your perfect family home is waiting! (id:60626)
Real Broker
44 Elgin Street
Kawartha Lakes, Ontario
Affordable starter home! This charming 1 1/2 storey home in the desirable North Ward of Lindsay is perfect for a young family. Located in a great school area and a quiet neighborhood, it's close to parks and features an extra-large fenced yard with a detached garage and garden shed. The yard is ideal for children and family pets. Inside, you'll find an eat-in kitchen, two bathrooms, and convenient main floor laundry. The front living room doubles as a main floor bedroom when needed, and the spacious family room at the back, complete with a cozy wood fireplace, is the perfect spot to unwind at the end of the day. Don't miss out on this opportunity! (id:60626)
RE/MAX All-Stars Realty Inc.
201b, 500 Eau Claire Avenue Sw
Calgary, Alberta
Elegant Living in the Heart of Eau Claire! Welcome to Eau Claire Estates, one of Calgary’s most iconic and sought after luxury addresses. This spacious and impeccably maintained 2 bedroom 2 bathroom residence offers just under 1,700 sq.ft. of refined living space in a prestigious location just steps from the Bow River and Prince’s Island Park. Enjoy the quiet and seclusion of a low density floor plan featuring only two residences per floor, step into a bright and airy open concept layout, where expansive windows flood the living and dining areas with natural light. Enjoy quiet mornings or relaxing evenings on your private balcony overlooking the serene courtyard. The well appointed kitchen features generous cabinetry, ample prep space and updated appliances, ideal for both everyday living and entertaining. The primary suite offers a walk-in closet and a private 4 piece ensuite, while the second bedroom and full bath provide comfort and flexibility for guests, family or a home office. Enjoy the peace of mind and convenience of full service amenities including 24-hour concierge and security, indoor pool, hot tub, fully equipped fitness centre, putting green, owner's lounge, private car wash bay, BBQ and picnic area, on-site property management, secure underground parking and visitor parking and beautifully landscaped courtyard and garden areas all at your doorstep. Situated in the heart of Eau Claire, this exclusive building offers direct access to Calgary’s vibrant downtown core, the Bow River pathways and Prince’s Island Park—perfect for outdoor recreation and leisurely strolls. Enjoy walkable proximity to top tier restaurants, coffee shops, Eau Claire Athletic Club and the Plus-15 skywalk system for convenient all weather connectivity throughout the city. With a reputation for exceptional care and privacy, Eau Claire Estates continues to set the standard for high rise condominium living in Calgary. Whether you're looking for a sophisticated urban retreat or a secur e amenity-rich lifestyle, Unit 201B presents a rare opportunity to own in one of Calgary’s premier downtown developments. Contact us today to arrange your private viewing! (id:60626)
RE/MAX First
104 135 Haliburton St
Nanaimo, British Columbia
Welcome to Prospect where downtown amenities & ease of living go hand-in-hand! This 2-bedroom, 1-bathroom condo provides an elegant, functional space and includes quartz countertops, stainless steel appliances, quality cabinets, sleek tile backsplashes, in-suite laundry and more. Built in 2023, the building offers a shared rooftop for relaxing and enjoying ocean, city & mountain views, secure underground parking with EV charging stations, kayak & bike storage, as well as a dog washing station as pets are welcome. The excellent location provides easy access to all amenities including markets, restaurants, fast ferry to Vancouver, parks & beaches. All measurements are approximate; pls verify if important. (id:60626)
RE/MAX Professionals
551 First Avenue E
North Bay, Ontario
Step into this beautifully maintained century home, cherished by just a few families over the years and now its your turn to make it yours. From the moment you enter, you'll appreciate the warmth of the newly refinished hardwood floors that flow seamlessly through both the main and second levels, giving the home a timeless and inviting feel.The spacious kitchen is ideal for preparing family meals, with ample room to cook and gather. A dedicated dining room connected by elegant French pocket doors provides flexibility, either open for large gatherings or closed for cozy dinners. This home is entirely carpet-free and features updated plumbing and electrical throughout for modern comfort and peace of mind. Both bathrooms have been tastefully renovated with contemporary finishes, and a new thermopump on the main floor ensures year-round comfort. Outside, enjoy the beauty and privacy of lush, well-kept gardens within a fully enclosed lot, a rare find in the downtown core. Despite being centrally located, the home feels like a quiet escape. Plus, the upper-level rental unit spanning the second and third floors offers an excellent opportunity for added income or multi-generational living. This move-in-ready home has been pre-inspected for your confidence, now all thats left is to move in and enjoy. A perfect blend of character, space, and smart investment - are you ready to call it home? (id:60626)
Revel Realty Inc. Brokerage
314, 4500 50 Avenue
Olds, Alberta
Welcome to this stunning 55+ condo that has been fully renovated from top to bottom! This bright and sunny two-bedroom, two-bathroom home boasts soaring high ceilings, an open-concept layout, and elegant modern finishes throughout. With walk-in showers, there are no concerns for mobility. You will appreciate the huge kitchen which will hold your everyday as well as special occasion dishes. This home features a detached garage, as well as a second, assigned parking stall. All of this is located in a highly sought-after building with exceptional amenities, including management, social spaces, fitness facilities, guest suites and more, this beautiful unit offers the perfect blend of style, comfort, and community. A true must-see! (id:60626)
RE/MAX Aca Realty
38 Rue Cheval Noir Unit# Sl24
Kamloops, British Columbia
Discover the ultimate in luxury and lifestyle with this ready-to-build lot in Latitude at Tobiano—a prestigious new lakeside community perched above the shores of Kamloops Lake. This lot can perfectly accommodate a rancher style home and features lake and golf course views. Set within the renowned Tobiano development, this lot is fully serviced and zoned for a secondary suite, offering the opportunity for multi-generational living or additional rental income. With breathtaking views of Kamloops lake, this traffic calmed community combines modern design with the natural beauty of the Thompson-Nicola region. Residents enjoy access to the award-winning Tobiano Golf Course, a full-service marina, and endless outdoor adventure—from hiking, biking, and horseback riding to boating and fishing just minutes from your door. With easy access to Kamloops and a thriving community already taking shape, Latitude is the perfect blend of tranquil retreat and connected living. Start designing your dream home today—this is a rare opportunity to be part of one of British Columbia’s most dynamic lifestyle communities. Inquire for more info today! (Note this is homesite 27 and strata lot 24 - see map) (id:60626)
Exp Realty (Kamloops)
504 - 120 Huron Street
Guelph, Ontario
Welcome to Unit 504 at Alice Block, one of Guelph's most affordable condo units with it's own deeded parking space and storage locker! This stylish little 1-bedroom, 1-bathroom condo is compact and perfect for anybody who hates cleaning all the time! The kitchen features quartz countertops, stainless steel appliances, and a handy island that doubles as a cooking station, laptop desk, or breakfast bar (bonus points if its all three in one day). The bedroom is cozy with tall ceilings and high-up windows, great for bringing in the midday sun without heating up your bedroom in the evening. The 4-piece bathroom includes modern finishes and an in-suite, 2-in-1 laundry machine so you never have to pause Netflix while you switch over the laundry! Alice Block isn't your average condo building. This repurposed 1920s factory offers top-tier amenities: a rooftop patio with BBQs and a fire bowl (hello, sunsets), a fully-equipped gym, jam/music room, pet wash station, games room with Wi-Fi, and indoor bike storage with a heated ramp. Located steps to downtown, the GO Station, Speed River trails, craft breweries, coffee shops, and some of the city's best earth is unit is ideal for first-time buyers, downsizer's, students, or anyone who'd rather spend time living than vacuuming. (id:60626)
Coldwell Banker Neumann Real Estate
5927 Wentworth Collingwood Road
Wentworth, Nova Scotia
Outdoor enthusiasts rejoice! 3 bedroom, 1.5 bathroom, 1440 sf bungalow on a 1.7 acre private lot ready for you and all your outdoor adventures. The Wentworth Valley is full of amazing outdoor fun and mostly known for skiing, there is so much more. Mountain biking has become a wonderful addition to the region as well as hiking, golf and all the motorized sports too. Less than 30 minutes to beaches marinas and some amazing golf courses. located 9 minutes from Ski Wentworth, the epicentre for outdoor fun in the Wentworth Valley. This home / cottage is efficient to operate and only needs your decorating and it will be ready for you. Recent upgrades include; water softener system, eavestrough all around, pre-wired for a hot tub and added outdoor living space. (id:60626)
Press Realty Inc.
#4, 4738 49a Avenue
Lacombe, Alberta
Senior Friendly fully finished bungalow. No basement! Crawl Space with lots of extra storage! No Stairs! Open floor plan with all new appliances and quality finishing throughout with wheelchair access. 2 bedrooms and 2 baths. Primary bedroom is spacious with walkthrough closet and 3 piece c/w 5' Walkin shower with sit down feature. There is in suite laundry c/w washer and dryer. The second bedroom is complete is an extra sleeping area for your weekend guests and use it for a home office or craft room when your guests leave. You will love the attached 22'9" x 13'8" garage to park your vehicle, c/w RI EV Charging option, and extra storage that you have. NO stairs to contend with when transitioning from the garage to the main floor. Within steps of historical downtown Lacombe -shopping, ALL medical amenities, post office and all the beautiful shops - Dutchess Flower shop & Timeworn Charm to name a few, and the variety of eating establishments whether meeting a friend for a latte or having a dinner date at the ONA cafe/Broomtree cafe/Cilantro and Chives, or wherever you choose. This is an ideal location for those not wanting to have the stress of driving to everyday appointments or necessities. (id:60626)
Cir Realty
#2, 4738 49a Avenue
Lacombe, Alberta
Senior Friendly fully finished bungalow. No basement! Crawl space with lots of room for storage. No Stairs! Open floor plan with all new appliances and quality finishing throughout with wheelchair access. 2 bedrooms and 2 baths. Primary bedroom is spacious with walkthrough closet and 3 piece c/w 5' Walkin shower with sit down feature. There is in suite laundry c/w washer and dryer. The second bedroom to use as an office or crafts room with the option to have extra sleeping area for your weekend guests. You will love the attached 22'9" x 13'8" garage to park your vehicle and extra storage that you have. NO stairs to contend with when transitioning from the garage to the main floor. Within steps of historical downtown Lacombe -shopping, ALL medical amenities, post office and all the beautiful shops - Dutchess Flower shop & Timeworn Charm to name a few, and the variety of eating establishments whether meeting a friend for a latte or having a dinner date at the ONA cafe/Broomtree cafe/Cilantro and Chives or wherever you choose. This is an ideal location for those not wanting to have the stress of driving to everyday appointments or necessities. (id:60626)
Cir Realty
#1, 4738 49a Avenue
Lacombe, Alberta
Senior Friendly fully finished bungalow. No basement, but there is a crawl space with lots of room for your extra storage needs! No Stairs! Open floor plan with all new appliances and quality finishing throughout with wheelchair access. 2 bedrooms and 2 baths. Primary bedroom is spacious with walkthrough closet and 3 piece c/w 5' Walkin shower with sit down feature. There is in suite laundry c/w washer and dryer. The second bedroom is to use as an office or crafts room with the option to have extra sleeping area for your weekend guests. You will love the attached 22'9" x 13'8" garage to park your vehicle c/w RI EV charging option, and extra storage that you have. NO stairs to contend with when transitioning from the garage to the main floor. Within steps of historical downtown Lacombe -shopping, ALL medical amenities, post office and all the beautiful shops - Dutchess Flower shop & Timeworn Charm to name a few, and the variety of eating establishments whether meeting a friend for a latte or having a dinner date at the ONA cafe/Broomtree cafe/Cilantro and Chives or wherever you choose. This is an ideal location for those not wanting to have the stress of driving to everyday appointments or necessities. (id:60626)
Cir Realty
161 Berkindale Drive Unit# 5
Hamilton, Ontario
Welcome Home! This charming 3-bedroom, 1.5-bath townhouse, nestled in a vibrant, family-friendly neighborhood, offers the perfect balance of comfort and convenience. This home is designed with families and professionals in mind. With easy access to major highways, schools, shopping centers, and recreational facilities, everyday life is a breeze. Step inside to discover a bright and inviting living room, ideal for both relaxation and entertaining. Large windows, adorned with elegant California shutters, allow natural light to flood the space, creating a warm and welcoming ambiance. The newly refreshed functional kitchen features a stylish backsplash and plenty of cabinet space, perfect for all your culinary needs. Upstairs, you'll find three spacious bedrooms, each offering privacy and comfort. The partially finished basement adds versatility to the home, offering a perfect space for a recreation room, home gym, playroom, or even a cozy family movie night area. Outside, enjoy a private, fenced backyard—perfect for outdoor gatherings, gardening, or simply unwinding after a long day. This townhouse is situated in an unbeatable location with easy access to all the amenities you need. Don't miss out on this fantastic opportunity—schedule your showing today! (id:60626)
Pay It Forward Realty
402 12248 224 Street
Maple Ridge, British Columbia
TOP FLOOR updated 1 bedroom & den apartment at Urbano. Located on the quiet side of the complex with a large fully covered balcony overlooking the courtyard. Open floor plan with spacious living/dining room complete with tall VAULTED CEILINGS. Featuring electric fireplace, spacious ½ walled open den/dining room plus kitchen has a good sized breakfast bar. Oversize primary bedroom has a walk through closet to the 4 piece bath. Modern laminate flooring installed throughout the unit. Secure 1 underground parking stall & storage locker. 1 cat or dog allowed & rentals are welcome for the investor! Well run strata with low maintenance fee. Situated in a prime location, you´ll be within walking distance to shops, restaurants, recreation, the arts, the Farmer's Market, transit, and the WCE. (id:60626)
RE/MAX City Realty
Royal LePage Elite West
24 Hawkins Point Road
Georgian Bay, Ontario
Introducing A Rare And Highly Sought-After Muskoka Waterfront Property On Stewart Lake, Boasting Breathtaking Panoramic Views Of The Serene Lake. This Exceptional Lot Presents A Unique Opportunity For You To Build Your Modern Dream Home Or Cottage Retreat, Nestled Amidst The Tranquil Beauty Of Nature. With Municipal Water, Septic, And Hydro Readily Available At The Lot, All The Essential Utilities Are In Place To Facilitate A Smooth Construction Process. The Construction Site Plan Has Already Been Approved, And The Property Is Primed For Permit Application, Ensuring A Hassle-Free Building Experience For The New Owner. Also, The Construction Design And Drawing Package Is Available For Permit Submission. A Detailed Survey Of The Land Has Been Completed, And Construction Stakes Have Been Located. Don't Miss This Exceptional Opportunity To Create Your Waterfront Paradise On The Picturesque Stewart Lake, Where You Can Enjoy The Peaceful Muskoka Lifestyle You've Always Envisioned. 13% Hst. **EXTRAS** Inquire Further For Survey, Drawings & Design Package. (id:60626)
Sutton Group Quantum Realty Inc.
24 Hawkins Point Road
Mactier, Ontario
Introducing a rare and highly sought-after Muskoka Waterfront Property on Stewart Lake, boasting breathtaking panoramic views of the serene lake. This exceptional lot presents a unique opportunity for you to build your modern dream home or cottage retreat (Designs Ready, Site Plan Approved & Included In Price), nestled amidst the tranquil beauty of nature. With municipal water, septic, and hydro readily available at the lot, all the essential utilities are in place to facilitate a smooth construction process. The construction site plan has already been approved, and the property is primed for permit application, ensuring a hassle-free building experience for the new owner. Also, the construction design and drawing package is available for permit submission. A detailed survey of the land has been completed, and construction stakes have been located. Don't miss this exceptional opportunity to create your waterfront paradise on the picturesque Stewart Lake, where you can enjoy the peaceful Muskoka lifestyle you've always envisioned. 13% Hst Applicable As It Is Vacant Land. (id:60626)
Sutton Group Quantum Realty Inc.
303 - 450 Dundas Street
Hamilton, Ontario
Stunning 1-bedroom, 1-bathroom condo by the award-winning New Horizon Development Group. This bright, modern unit boasts stainless steel kitchen appliances, vinyl plank flooring throughout, in-suite laundry, 1 storage locker and TWO parking spots! The building offers fantastic amenities, including a gym, party room, and a rooftop patio. Conveniently located near GO Stations, major highways, shopping centers, and a variety of restaurants, this condo perfectly combines style and convenience. (id:60626)
RE/MAX Escarpment Realty Inc.
506 Anderson Drive
Cornwall, Ontario
Welcome to 506 Anderson Drive, a solid and inviting brick bungalow located in a quiet, well-established neighbourhood in Cornwall. This 3-bedroom, 2-bath home offers a warm and functional layout, perfect for families, first-time buyers, or those looking to downsize. The main level features a bright living room with large windows, an eat-in kitchen with plenty of storage, and three comfortable bedrooms alongside a full 4-piece bathroom. Natural light and a practical floor plan make this home feel welcoming and easy to enjoy. The finished basement expands your living space with a spacious rec room, second full bathroom, laundry area, and plenty of room for storage. Outside, the backyard offers a peaceful space with lots of potential for gardening, play, or relaxing in your own private green space. Situated close to schools, parks, shopping, and other amenities. 24 hour irrevocable on all offers (id:60626)
Century 21 Shield Realty Ltd.
404 12 Spinnaker Drive
Halifax, Nova Scotia
Welcome home to this lovely top floor condominium home in Regatta Arms! This immaculate, south facing unit offers a stylish kitchen & dining room with white cabinetry and updated counters, appliances & backsplash. The spacious living room with new wide plank laminate flooring offers a decorative fireplace and sweet walkout to the private balcony with a pretty view of the treed streetscape. Enjoy two great size bdrms including an enormous primary with double closets and renovated 2 pce ensuite bath, a second spacious bedroom with double doors (could be a den, if desired), plus updated 4pce main bath and convenient in-suite laundry. Close to all amenities and on a major bus route, with low condo fees and in a well-managed building, this move-in ready home has many recent upgrades including new flooring, interior lighting & paint, updated switches & plugs, new hot water heater (2025), renovated bathrooms & more! One outdoor parking spot, storage unit, water, exterior building maintenance, snow removal & landscaping is included! (id:60626)
Royal LePage Atlantic
2135 Strasburg Road Unit# 22
Kitchener, Ontario
Welcome to Brigadoon B - a stunning 1-bedroom/studio, 1-bathroom lower level unit in a stacked townhome-style condo, perfectly blending urban convenience with natural tranquility. Tucked into the serene Brigadoon Woods, this thoughtfully designed home offers a spacious open-concept layout ideal for both relaxing and entertaining. The patio extends your living space outdoors, offering a peaceful retreat surrounded by mature trees and greenery. Enjoy the best of both worlds — nature at your doorstep and all amenities within easy reach. Located close to top-rated schools, shopping, dining, and with quick access to major highways, this home offers exceptional lifestyle and value. Whether you're a first-time buyer, downsizer, or investor, this beautifully maintained condo is a rare opportunity in a sought-after community. Don't miss it! PLEASE VISIT - (((Sales Centre is located at 35 Trillium Drive, Unit 1 in Huron Creek Developments building - lower level ))) (id:60626)
Royal LePage Wolle Realty
4421 29 Av Nw
Edmonton, Alberta
Spacious & Upgraded 4-Bedroom Home in Prime Location! Welcome to this beautifully maintained home offering over 2,000 sq ft of comfortable living space, perfect for growing families or those who love to entertain. Featuring 4 bedrooms and 3 full bathrooms, this property combines space, style, and convenience. Situated in a highly desirable location close to schools, parks, the Gurdwara, shopping, and public transit—everything you need is just minutes away. Enjoy numerous upgrades, including fresh paint throughout, a new sliding patio door, eavestrough,a spacious deck for outdoor gatherings, two renovated bathrooms a new hot water tank, and newer shingles for peace of mind. Both the large front and fully fenced backyard offer plenty of space for kids, pets, or gardening. This is the perfect place to call home—move-in ready and loaded with value! (id:60626)
Maxwell Challenge Realty
244 Savoy Cr
Sherwood Park, Alberta
NO CONDO FEES and AMAZING VALUE! You read that right welcome to this brand new townhouse unit the “Georgia” Built by StreetSide Developments and is located in one of Sherwood Park's newest premier communities of Summerwood. With almost 1300 square Feet, front and back yard is landscaped, fully fenced , deck and a double detached garage, this opportunity is perfect for a young family or young couple. Your main floor is complete with upgrade luxury Laminate and Vinyl plank flooring throughout the great room and the kitchen. Highlighted in your new kitchen are upgraded cabinets, upgraded counter tops and a tile back splash. Finishing off the main level is a 2 piece bathroom. The upper level has 3 bedrooms and 2 full bathrooms that is perfect for a first time buyer.*** Home is under construction and photos used are from the show home model recently built, this home will be complete by November 2025 colors and finishings will vary *** (id:60626)
Royal LePage Arteam Realty
4388 Meadow Creek Road
Kamloops, British Columbia
AFFORDABLE FREEHOLD WATERFRONT! Nestled along the peaceful shores of Walloper Lake, just 20 minutes from Kamloops, this rustic 2-bedroom, 1-bathroom cabin home offers the perfect blend of comfort and tranquility. Whether you're seeking a cozy year-round retreat or a weekend getaway, this property is an ideal sanctuary. The cabin features a wood stove, providing both warmth and ambiance during cooler months, while large windows frame breathtaking views of the lake. The inviting back porch area is perfect for morning coffees, outdoor meals, or simply unwinding while taking in the serene surroundings.Conveniently located on a bus route to Kamloops schools, this cabin offers easy access to the city for work or school while maintaining the privacy and peace of lakeside living.Whether you're an outdoor enthusiast or someone seeking a quiet escape from the hustle and bustle of daily life, this cabin offers the ideal setting. Don’t miss your chance to own a slice of paradise on Walloper Lake! (id:60626)
RE/MAX Real Estate (Kamloops)
210 - 50 Via Rosedale Way
Brampton, Ontario
Beautiful one bedroom condo located in the prestigious Rosedale Village. This condo features an open concept design, a kitchen with a breakfast bar, granite countertops, and stainless appliances. There are laminate floors throughout, a large walk-in closet in the primary bedroom, and a walkout to a balcony. Luxury lifestyle amenities including a lovely 9-hole executive golf course, a club house with an indoor saltwater pool, a sauna, an exercise room, party room, and auditorium. You can enjoy pickleball, tennis, bocce ball, and shuffleboard. The maintenance fees cover lawn care, snow removal, and access to the clubhouse and golf course, making for worry-free living. The community has 24-hour gated security. This unit comes with one parking space and a large storage locker. (id:60626)
Royal LePage Security Real Estate









