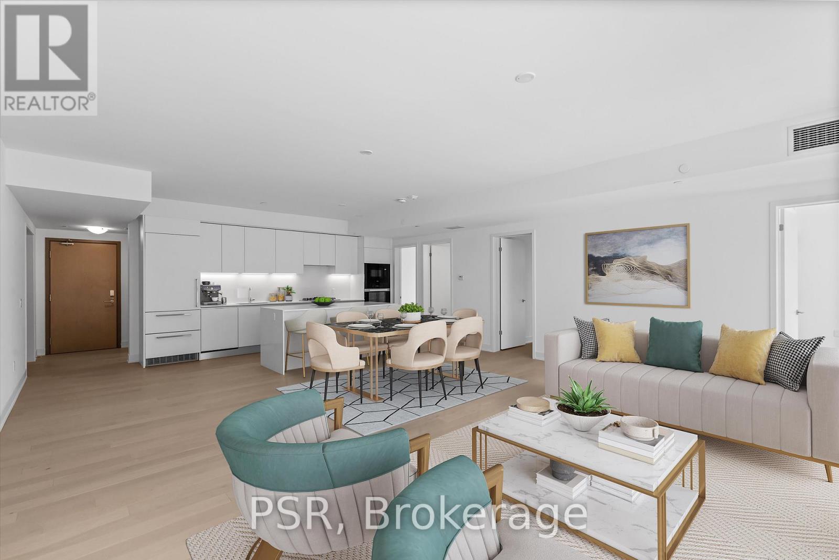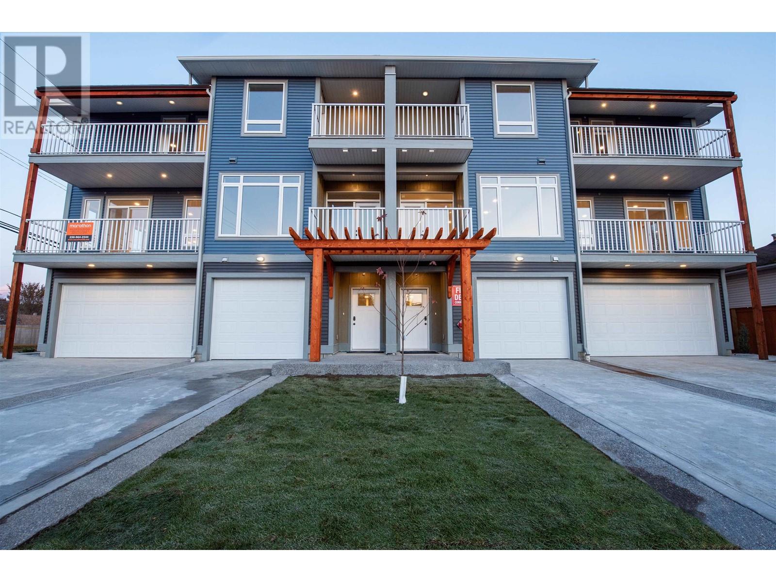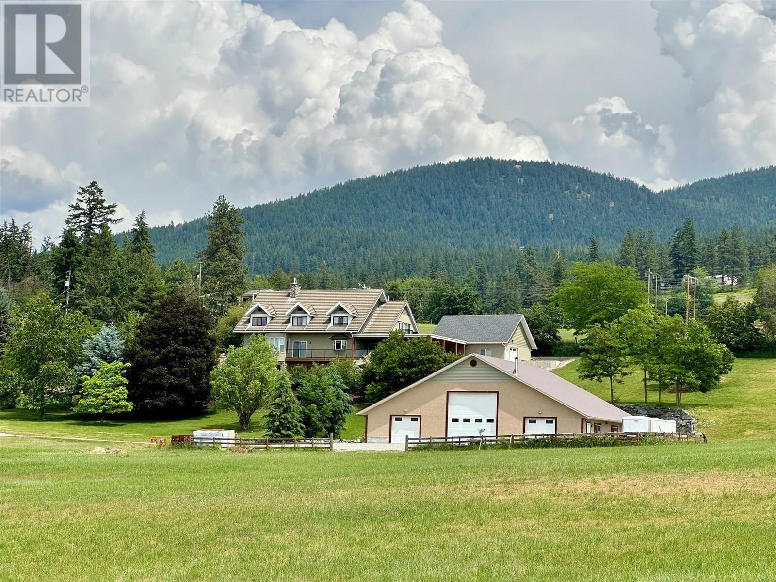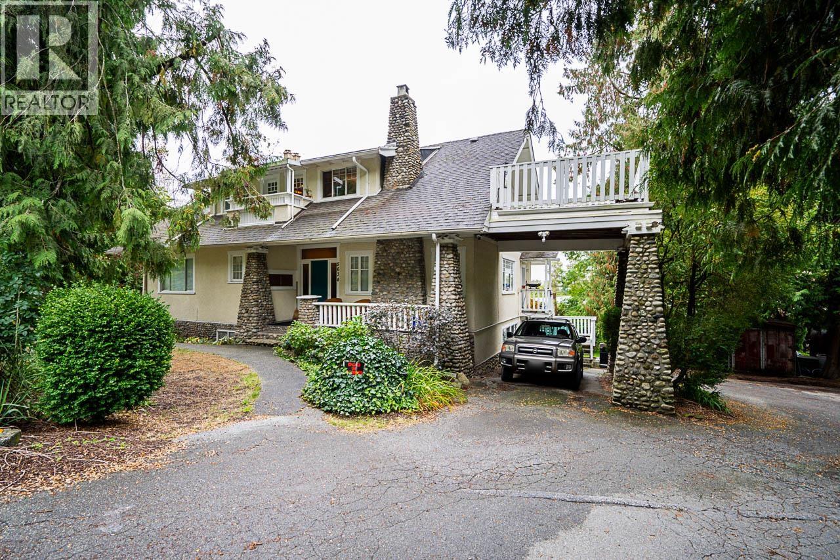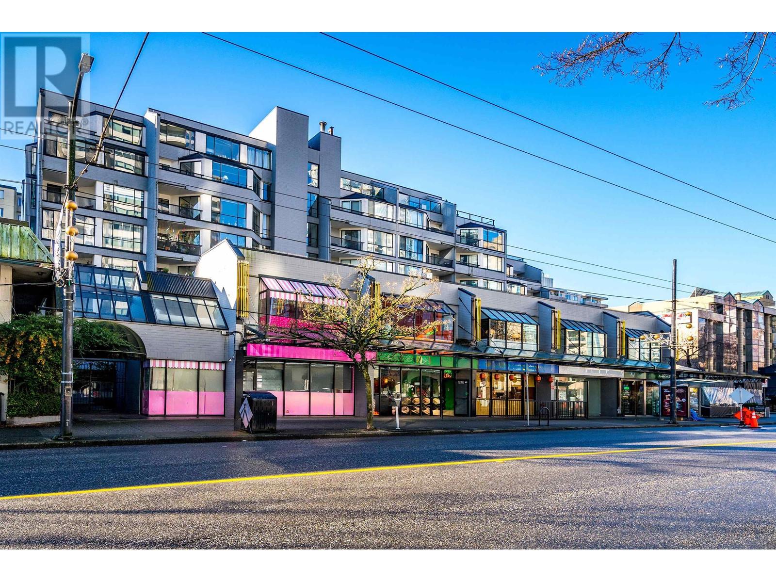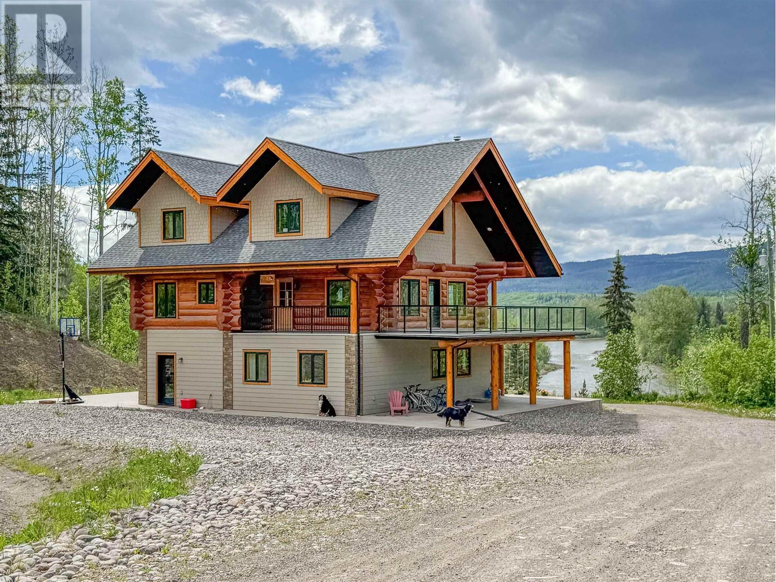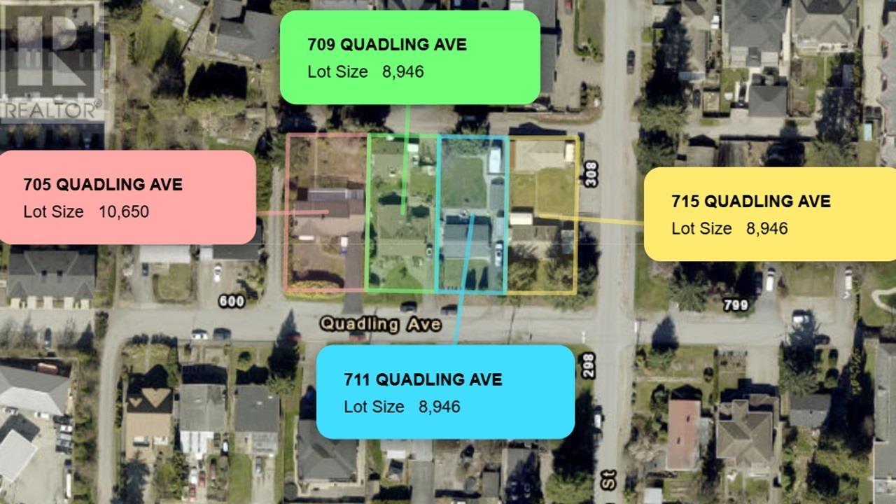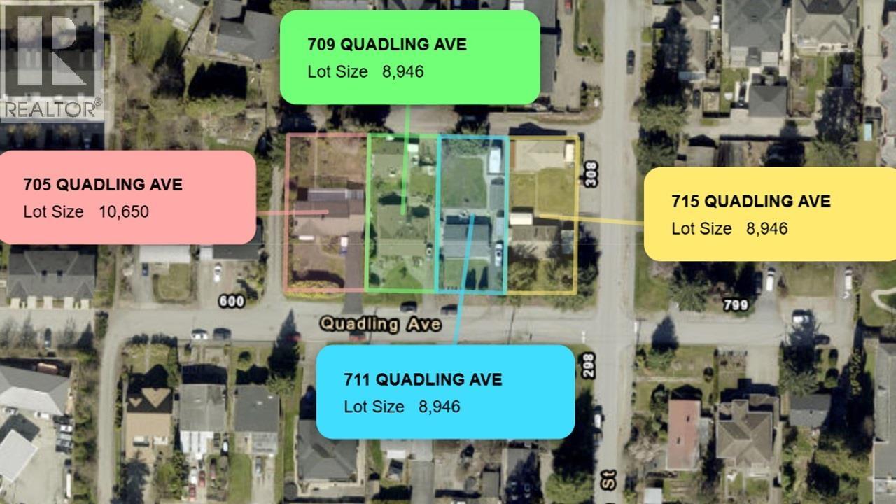304 - 200 Keewatin Avenue
Toronto, Ontario
Discover Suite 304 at Residences on Keewatin Park a rare 4-bedroom + den terrace suite in the heart of Midtown Toronto. Spanning 1,913 sq. ft. of interior living with a 160 sq. ft. private Balcony, this home offers the space of a house with the convenience of boutique condo living. The open living/dining area stretches nearly 28 feet, designed for seamless entertaining. A Scavolini kitchen with premium Miele appliances, gas cooktop, and centre island anchors the home with both elegance and functionality. The primary suite features a spa-inspired ensuite and walk-in closet, while three additional bedrooms plus a den offer endless flexibility for family, work, or guests. Steps from Keewatin Park, top schools, shopping, dining, and transit, Suite 304 combines timeless design, modern finishes, and a prime location the ultimate Midtown lifestyle. (id:60626)
Psr
506 Gillett Street
Prince George, British Columbia
Welcome to this beautifully designed townhouse complex, approximately 4 years old, featuring eight spacious 2-bedroom units. Each unit spans three well-appointed floors and includes a balcony and a garage, offering a perfect blend of comfort, style and functionality. (id:60626)
Team Powerhouse Realty
5393 East Vernon Road
Vernon, British Columbia
Discover the perfect blend of modern comfort and country charm with this exceptional, fully renovated executive 6 bedroom family home with a suite set on 15.39 breathtaking acres. Centrally located yet offering the privacy and tranquility of rural living, this expansive property boasts incredible curb appeal, welcoming you with quality, stylish updates and a warm, inviting atmosphere. Inside, you’ll find spacious, sun-filled living areas, a bespoke open plan chefs kitchen and butlers pantry/coffee station with premium finishes and Wolf and Fisher Paykal appliances perfect for entertaining. 2 Master bedrooms (one on the main floor) each featuring ensuite bathrooms that make you feel like you've stepped into a spa plus 3 oversized bedrooms plus another updated bathroom on the upper floor makes for ultimate comfort. The one bedroom suite on the lower floor with its own separate entrance and parking offers options for a mortgage helper or extra space for in laws or adult children. Enjoy the serene views from the thoughtfully designed outdoor living spaces—ideal for relaxing, entertaining, or simply soaking in the beauty of your surroundings. This organic hobby farm is a rare gem, featuring a massive 4600 sq ft shop and cold storage, providing endless possibilities for farming, business ventures, or creative projects. Whether you dream of privacy, raising animals, growing your own produce, or just enjoying the wide-open space, this property is ready to make those dreams a reality (id:60626)
Royal LePage Downtown Realty
7 Deer Run
Uxbridge, Ontario
5 REASONS YOU'LL LOVE THIS CUSTOM HOME - 1) The GROUNDS - Nestled on 2+ acres of picturesque land, this estate blends elegance with endless possibilities. Mature pear trees and lush, low maintenance perennial gardens frame an expansive patio with cedar pergolas perfect for entertaining. A large private lawn offers space to further customize your outdoor oasis, whether it's a luxurious pool, a sports court, or more. 2) The KITCHEN - The heart of the home features a stunning maple kitchen with a painted finish, designed for both style and function. Ample storage, pullouts, and pot drawers ensure effortless organization. The spacious layout is perfect for entertaining, with room for two chefs to prepare meals. Just off the kitchen, a sunroom invites you to sip morning coffee while enjoying serene backyard views. 3) The BASEMENT - A home within a home, the finished basement boasts tall 8'6" ceilings, a second kitchen, a 4-piece bath, and private garage access, making it ideal for extended family or a nanny. A dedicated gym offers the convenience of working out without leaving home. With its generous layout, this lower level provides both independence and comfort. 4) The LUXURY FEATURES - Timeless elegance meets modern luxury throughout. A breathtaking Scarlett O'Hara maple staircase with open risers serves as a stunning focal point, beautifully open to the basement. Heated floors in multiple bathrooms add everyday indulgence, while a built-in intercom system keeps you effortlessly connected. Two stately fireplaces cast warmth and charm in this magnificent home. 5) The GREAT ROOM - Designed to impress, the grand great room boasts soaring 19' ceilings, classic wainscoting, and a stunning fireplace perfect for both entertaining and intimate moments. Large windows frame breathtaking backyard views, seamlessly blending indoor and outdoor living! DON'T MISS THIS RARE OPPORTUNITY! TOUR THIS STUNNING HOME ON A SPRAWLING 2+ ACRE LOT BEFORE IT'S GONE! (id:60626)
Coldwell Banker Electric Realty
4 Birchlawn Avenue
Toronto, Ontario
BLUFFERS PARADISE!! Luxury Custom 4+2 Bedrooms 7 Bathrooms,8 CAR PARKING in Prestigious Birchcliffe. Approx 4650 Sqft of Luxury Living Space. Extra Large Formal Living Area with a Floor to Ceiling Gigantic Window with beautiful dark Hardwood and a Open Concept Dining Area. Chef Inspired Extra Large Kitchen with Matching Countertop and Custom Backsplash. Wolfe Range, Separate Fridge Freezer Towers and Fulgor Microwave-Oven. Cozy Family Room with beautiful Gas Fireplace covered with Floor to Ceiling Quartz Surround and Custom Cabinets with a elegant touch of Glass Shelving. Centrally Connected Speakers, Plus Windows have Smart Zebra Blinds Controlled by Alexa on Main floor. Beautiful Staircase with Elegant Glass Railing and Skylight.Primary suite captivates with a Spa-like Ensuite, spacious walk-in closet and walkout balcony. 4 Bedrooms with Ensuite and 3 with Walkout Balcony upstairs.Entertainers Delight Basement includes Rec Area with a Kitchen, Wet bar, 2 Bedrooms and 2 Full Bathrooms. Pool size Lot with great outdoor Area for Entertainment.2 Sets of Furnace and AC, Security Cameras with Recording, Side Entrance with Smart Lock. Speakers on all Floors. Glass Railings throughout, Water Softener, Backyard Dining Area with Gas line for BBQ. Irrigation System for the Lawn. Too many features to list, seeing is believing!!! Enjoy the Virtual Tour with 3D Matterport. (id:60626)
Cityscape Real Estate Ltd.
254209 Woodland Road
Rural Rocky View County, Alberta
Immaculate Home close to Calgary situated on a sub-dividable 15.99 acre lot surrounded by beautiful trees and landscaping. Italian inspired construction with predominant concrete throughout and a cold room cellar that's naturally cold all year round without mechanical intervention. The 3 Bedroom (two above grade) open concept Walkout Home is well illuminated and features a beautiful kitchen, eating area / dining room, upper loft flex room / floor, gas fire place on main floor, wood burning fire place on lower floor, split access from the garage to the lower level and main level, laundry roughed in upstairs and full laundry downstairs, wet bar downstairs, second kitchen on lower floor and den. Incredible attached heated greenhouse and enclosed patio in the back. (id:60626)
Marketedge Realty
5634 Marine Drive
Burnaby, British Columbia
Attention Investors! PRIME South Burnaby Investment Opportunity! This expansive 17,160 square ft lot (143 x 120) offers incredible potential, including future subdivision possibilities. The property features a spacious home with 6 separate suites, providing an excellent opportunity for income generation or accommodating extended family with privacy and independence. Hot water heating for efficient comfort. Ample open parking. Convenient location, just minutes from Byrne Creek, Market Crossing Shopping, and the Fraser River, perfect for nature lovers and pet owners. Close to Riverway Golf Course and accessible public bus transit. School Catchment: Glenwood Elementary (K-7) and Burnaby South Secondary. Only a 10-minute drive to Metrotown and Crystal Mall, with easy access to Vancouver and YVR. (id:60626)
RE/MAX Crest Realty
1282 Robson Street
Vancouver, British Columbia
INVESTOR ALERT ! PRIME LOCATION in Downtown Vancouver, one of the most famous and prestigious shopping districts in Canada. The strategic location ensures a steady stream of shoppers and tourists from all over the world. Good exposure with high ceiling frontage, with the visibility and accessibility on a major street. This property is surrounded by popular restaurants, cafes, luxury shops, hotels and high-end residences. With its prime location and demand, it's the best opportunity for investment or for business to start and succeed. Also a great chance to own all other seven retail stores in Robson Gardens complex. (id:60626)
Regent Park Fairchild Realty Inc.
585 16 Highway
Smithers, British Columbia
* PREC - Personal Real Estate Corporation. Custom log house located on 33+ acres of Bulkley River frontage, within close proximity to Smithers, BC. 9' ceilings in the basement, spacious kitchen and living spaces throughout. Take in the fantastic views from the kitchen, ensuite (soaker tub), sundeck and more! The property also hosts a 54' x 100' workshop, with 60' pit, 3-phase power and 5,000 gallon cistern (rain water collection). Enjoy the high ceilings in the main living space, beautiful kitchen and spacious primary suite! This is truly one of the most amazing piece of real estate to hit the Smithers market! Fishing on your door step, minutes from town, breath-taking views of both Hudson Bay Mountain and the Bulkley River. Don't miss out on this beautiful and unique opportunity! (id:60626)
Calderwood Realty Ltd.
709 Quadling Avenue
Coquitlam, British Columbia
Land Assembly for 4 lots: 705 + 709 + 711 + 715 Quadling Avenue. Central Location in Coquitlam West. Burquitlam Lougheed Neighbourhood Plan - Medium Density Apartment Residential. (id:60626)
Royal Pacific Realty (Kingsway) Ltd.
709 Quadling Avenue
Coquitlam, British Columbia
Land Assembly for 4 lots: 705 + 709 + 711 + 715 Quadling Avenue. Central Location in Coquitlam West. Burquitlam Lougheed Neighbourhood Plan - Medium Density Apartment Residential. (id:60626)
Royal Pacific Realty (Kingsway) Ltd.
11302 Regional 25 Road
Halton Hills, Ontario
19.3 ACRES!! Elegant 3+1 Bedroom, 4 Bathroom Georgian-Style Home situated on a unique, one of a kind property that is very private and well set back from the road on 19.3 Acres. This beautifully updated and impeccably maintained home blends timeless style with modern luxury. A grand foyer welcomes you into spacious, light-filled rooms featuring hardwood floors, crown moulding, and panoramic views. The great room boasts a wood-burning fireplace and bay window, while the chefs kitchen offers custom cherry wood cabinetry, granite island, built-in appliances, a large window that overlooks the pool and garden, and a walk-out to the entertainers deck overlooking a previous gold award winning saltwater pool with Halton Pools, hot tub perennial gardens and an enclosed garden 30x80 feet area with raised garden boxes with cold frames. Upstairs, the luxurious primary suite includes motorized blinds, double closets with organizers, and a stunning ensuite with standalone tub, rain shower, and custom walk-in closet. Two additional bedrooms share a Jack-and-Jill bathroom with separate wet room. The finished basement offers a rec room with fireplace, games room, bedroom, sauna, 3-pc bath, cold room, mechanical room and ample storage. Extras include a pool house with bar/change room, den with custom built-ins, second kitchen, tool room, potting room, 220amps electrical, and access to wooded trails, gardens, and Speyside Creek. Peaceful country living just minutes to city amenities! (id:60626)
Royal LePage Meadowtowne Realty

