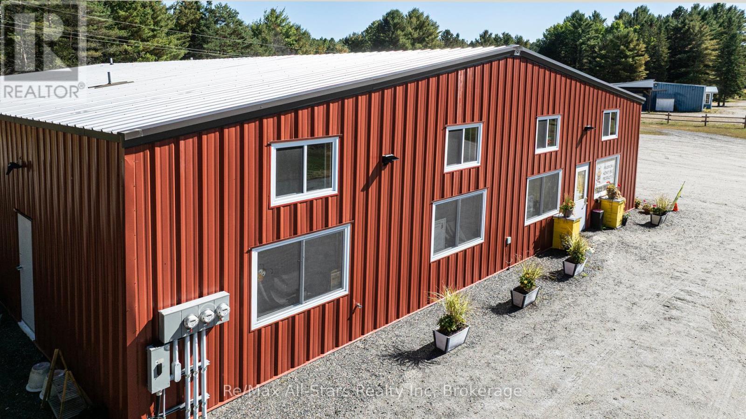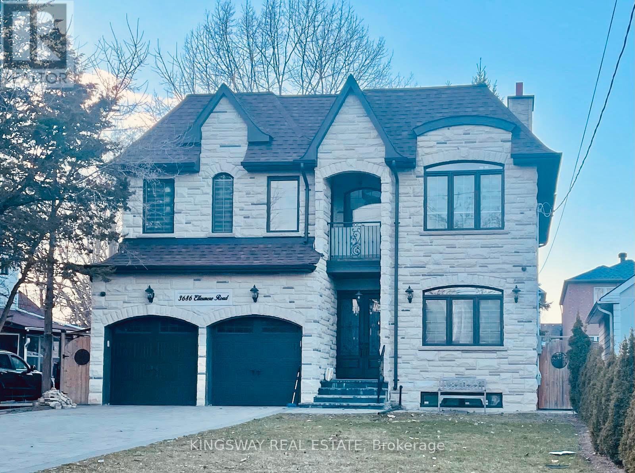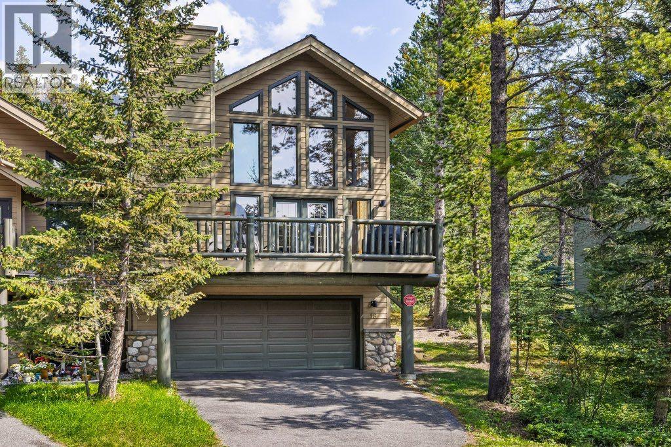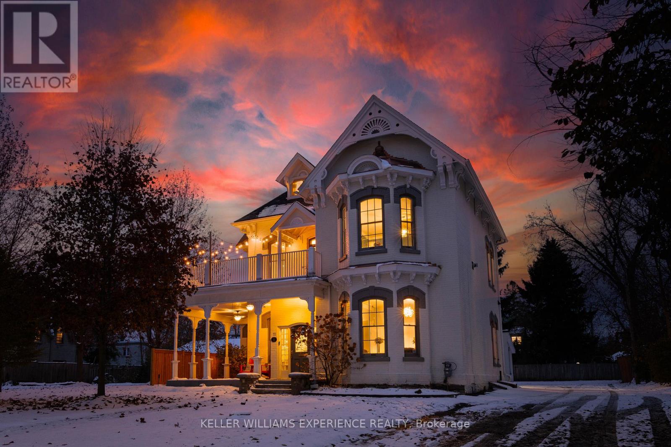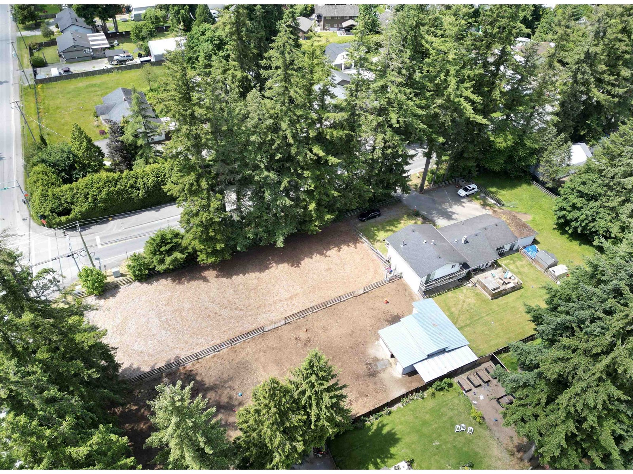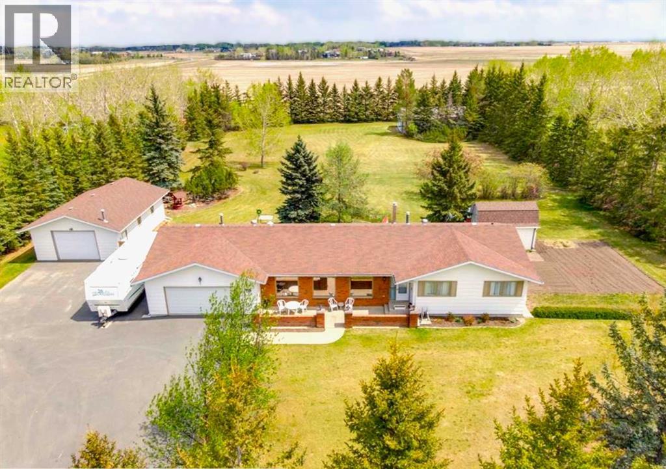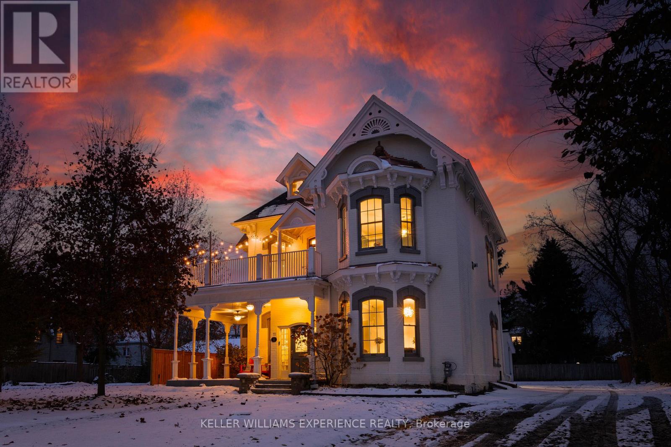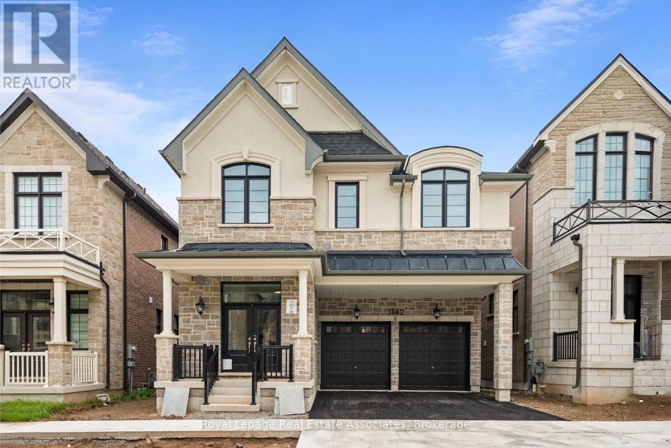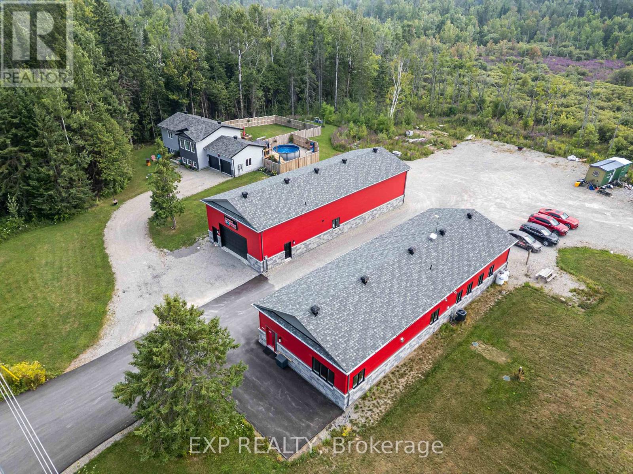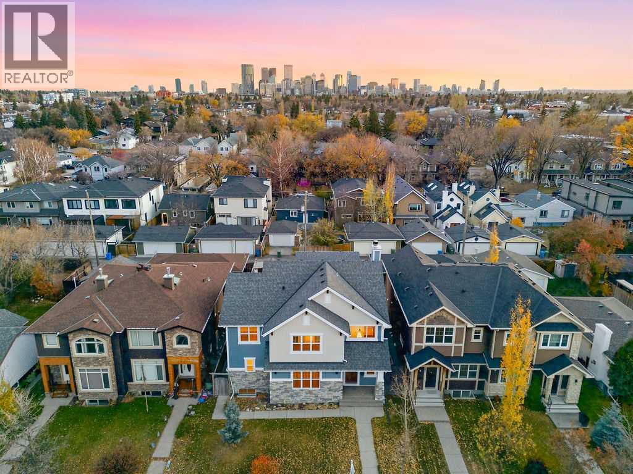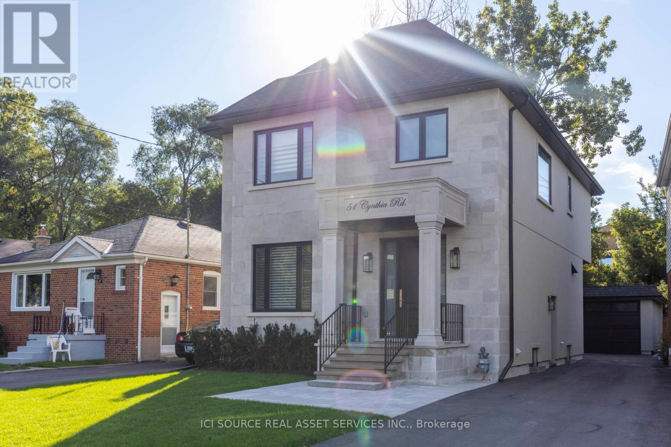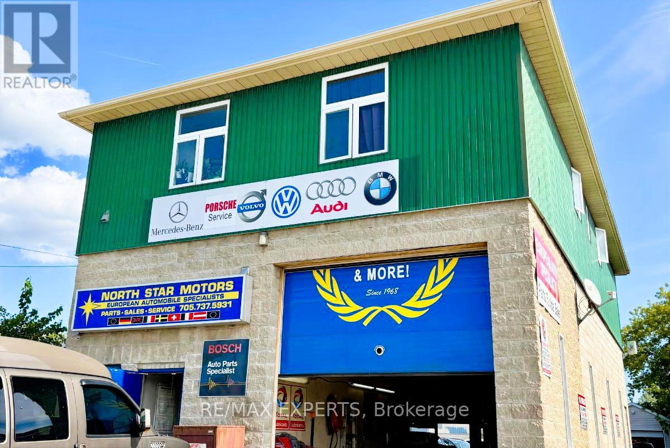25754 35 Highway
Lake Of Bays, Ontario
Prime Muskoka Commercial Opportunity - Multi Units in this 4500 sq.ft. constructed newer commercial building. Located in a well-established tourist area with excellent highway visibility. Bring your ideas! C-1 zoning allows for a comprehensive list of uses such as retail stores, offices, restaurants, storage units, health care, fitness, winery/brewery, craftsman, contractor establishment plus many more uses. The current layout has 3 retail/ office/ spa/ gallery units and a large separate unit for various uses; kitchen, catering, restaurant, woodworking, wine making etc The building has the potential to accommodate 6 rental units besides the current configuration. Level, 3.6 acres allow for potential further expansion on the property including a residential home. Dwight has many new housing projects being constructed and these new homes will bring a large year-round population to complement the large area cottage and tourist populations. The bustling village of Dwight has many convenient amenities including local bakeries, restaurants, unique shops, LCBO, grocery market with pharmacy, gas station, marinas, building/hardware store plus nearby trails, OFSC snowmobile & ATV trails. Other community amenities include a public school, library, community centre, township office, churches and a seniors recreation hall. Lake of Bays is cherished for its wonderful beach, fantastic boating, watersports plus trout fishing! In the township of Lake of Bays, there are 100 lakes and close to large tracts of crown land for adventure and exploring. A location you can't beat and within a 15-minute drive to the Town of Huntsville, Limberlost Forest Reserve Trails and the West gate of Algonquin Park. The current owners are retiring their business Honey products and Honey Wine Meadery and there is a delightful restaurant operating in one of the units. (id:60626)
RE/MAX All-Stars Realty Inc
3686 Ellesmere Road S
Toronto, Ontario
"Power of Sale" Exceptional Custom-Built Executive Home, perfectly situated near all modern conveniences. Located minutes away from the prestigious University of Toronto Scarborough campus, Pan Am center, Centennial College, local transit bus routes, and the scenic Rouge Beach, this property offers the ideal balance of serene living and accessibility to urban amenities including the Port Union GO Station and Highway 401. Spacious and Elegant Design, This magnificent four-bedroom executive home is thoughtfully designed for the growing family. All bedrooms are adorned with soaring tray ceilings, providing an atmosphere of sophistication and space. Luxurious Primary Suite, The primary bedroom is a true retreat, complete with an impressive six-piece ensuite bathroom. Additionally, this home features two more full bathrooms on the second floor, ensuring convenience and comfort for the entire family. Stunning Interior Finishes. Enter into a world of elegance with a warm and inviting foyer highlighted by upgraded tiles The open-concept design flows seamlessly into a spacious family room featuring a sophisticated waffle ceiling, and a grand living room and dining room adorned with highly detailed finishes and an abundance of natural light. Gourmet Kitchen, The custom premium-quality kitchen is equipped with high-end appliances, quartz countertops, and stylish cabinetry perfect for culinary enthusiasts and entertaining guests. Impressive Skylight and Staircase, crafted oak staircase with iron pickets, enhanced by a large skylight that floods the second-floor landing with natural light. Multifunctional Basement Suite features a separate entrance full large kitchen with Quarts counter tops. (id:60626)
Kingsway Real Estate
18 Juniper Ridge
Canmore, Alberta
Sought After Silvertip LocationWelcome to this incredibly quiet and sun-filled home, perfectly positioned to take full advantage of its South exposure and breathtaking mountain views. Nearly 3,400 SF, impeccably maintained inside and out, it offers a rare combination of privacy, natural light, and functional design.The main living area is highlighted by soaring 18-foot ceilings, creating an open and airy atmosphere that feels both spacious and inviting. With 4 comfortable bedrooms and a versatile loft that works beautifully as a home office or flex space, this home adapts easily to family life, work, and entertaining. Step outside to enjoy peaceful green space directly out back, perfect for relaxing or connecting with nature. A large two-car garage adds everyday convenience, while the thoughtful layout ensures comfort and practicality throughout. This is more than a house — it’s a well-designed retreat where sunshine, views, and tranquility come together seamlessly. (id:60626)
RE/MAX Alpine Realty
72 High Street
Barrie, Ontario
A heritage landmark in the heart of Barrie ready for its next chapter: professional, residential, or mixed use. Unlock the potential of this iconic 5,500+ sq ft property-perfectly positioned near Barrie's waterfront, vibrant downtown & the expanding Lakehead University STEM Hub in fall of 2026. With exceptional visibility in a high-traffic area, this versatile property offers unmatched opportunities for living, working & investing. Whether you're an entrepreneur, investor, or professional, this is your chance to secure a prestigious address that delivers both lifestyle & income potential. Step inside to discover a beautifully renovated/restored space blending historic charm with modern upgrades. Soaring 11-ft ceilings, freshly painted interiors, curated finishes & flexible layouts make this property ideal for a variety of uses-professional offices, wellness or medi-spa services, boutique retail or even live-work conversions. Generate additional income with two stunning self-contained suites. The renovated two-bedroom, two-bath unit features contemporary finishes, in-suite laundry & an open-concept living area-perfect for long-term tenants. The luxurious short-term rental suite impresses with a gourmet kitchen, granite countertops, vaulted ceilings, a fireplace, and a bathroom with a soaking tub and double vanity-ideal for Airbnb or executive rentals. Recent upgrades include dual high-efficiency furnaces, two new A/C units, updated electrical, newer shingles, a regraded paved driveway with parking for 12 vehicles. The exterior showcases restored brickwork, a repainted façade & an upgraded balcony. Conveniently located steps from shops, dining, transit, parks & schools. With flexible zoning, extensive updates & built-in income potential. This is a rare investment opportunity to own a property that seamlessly combines historic elegance, modern functionality & endless earning possibilities-right in the heart of Barrie's thriving commercial & residential core. (id:60626)
Keller Williams Experience Realty
5638 248 Street
Langley, British Columbia
40,964 sq.ft property (.94 acre) w/ 312 ft of frontage! NOT IN THE ALR! Zoning allows for a large shop/coach house - great for self employed tradesman or a homebased business as location is mins to Hwy 1 & Fraser Hwy! And kids can walk to Elementary School. The charming 4 bdrm 3 bath split level home is perfect for a family looking to have animals & a large veggie garden & enjoy acreage living! Property is currently set up for horses w/ a 2 stall barn w/ walk outs, hot & cold water, feed/tack room & hay storage area, outdoor riding arena, grazing pasture & paddock. Or, build your custom dream home! SR-1 Zoning allows structures to COVER 33% OF THE LOT & allows a DETACHED ACCESSORY DWELLING UNIT. The lot is a perfect rectangle & on city water w/ no creeks/water courses. Call me to view! (id:60626)
B.c. Farm & Ranch Realty Corp.
26 Lake Ere Estates
Chestermere, Alberta
?Proudly offered by the original owners, this rare and remarkable 2-acre private acreage in the prestigious Lake Ere Estates of Chestermere truly stands in a class of its own. This property offers the perfect blend of peaceful country living while being just minutes from Chestermere Lake, schools, shops, golf courses, and an easy commute into Calgary. From the moment you begin the drive up your secluded, paved driveway, the stunning mature landscaping, towering trees, and pristine attention to detail set the tone for what’s to come. The home’s iconic red-brick exterior, stately peaks, and beautifully designed front courtyard create jaw-dropping curb appeal. An oversized, heated double attached garage with upgraded exterior finishes ensures longevity and function. Step inside to discover an expansive, light-filled open-concept bungalow ideal for families of all sizes. The kitchen is the heart of the home, featuring extensive counterspace, ample cabinetry, and room to prepare meals with ingredients harvested from your very own garden. The dining area flows seamlessly into a warm and inviting living room, highlighted by custom curved architectural details and a floor-to-ceiling red-brick wood-burning fireplace, the perfect focal point for cozy evenings. Patio doors open to your private rear deck and outdoor oasis, where you can enjoy sunrise coffees, sunset dinners, and the peaceful tranquility only acreage living can offer. The main level continues with a dedicated office, a second family room, a formal dining room, a huge boot room, large laundry area, and a convenient half bath. The primary suite is truly a retreat—massive in size and offering a walk-in closet and a luxurious ensuite with an air-jet tub. Two additional bedrooms and a full bathroom complete the main floor layout. The fully developed basement provides exceptional additional living space, featuring an impressive recreation room, wet bar, home gym, two additional craft/den rooms, wine cellar storage, an d ample storage throughout. Step outside and you’ll find multiple decks and patios, a fire pit area, horseshoe pit, garden beds, and beautiful open green space—perfect for family gatherings, summer evenings, and entertaining. The property is on city water (municipal co-op) and includes A/C, central vacuum, storage sheds (one powered), and impressive outbuildings including a 35’ x 23’ heated detached shop with 220 power & air compressor, plus a 45’ x 33’ Quonset for additional equipment, vehicles, or hobby needs. Upgrades include a newer septic system, newer shingles, and meticulous care throughout. This is more than a home—it’s a lifestyle. Enjoy unparalleled privacy, tranquility, and convenience, all within walking distance to Chestermere Lake and just minutes to every amenity. Homes like this rarely become available—PRIDE OF OWNERSHIP is evident from corner to corner. Book your private viewing today… this showstopper will not last! (id:60626)
Prep Realty
72 High Street
Barrie, Ontario
A heritage landmark in the heart of Barrie ready for its next chapter: professional, residential, or mixed use. Unlock the potential of this iconic 5,500+ sq ft property-perfectly positioned near Barrie's waterfront, vibrant downtown & the expanding Lakehead University STEM Hub in fall of 2026. With exceptional visibility in a high-traffic area, this versatile property offers unmatched opportunities for living, working & investing. Whether you're an entrepreneur, investor, or professional, this is your chance to secure a prestigious address that delivers both lifestyle & income potential. Step inside to discover a beautifully renovated/restored space blending historic charm with modern upgrades. Soaring 11-ft ceilings, freshly painted interiors, curated finishes & flexible layouts make this property ideal for a variety of uses-professional offices, wellness or medi-spa services, boutique retail or even live-work conversions. Generate additional income with two stunning self-contained suites. The renovated two-bedroom, two-bath unit features contemporary finishes, in-suite laundry & an open-concept living area-perfect for long-term tenants. The luxurious short-term rental suite impresses with a gourmet kitchen, granite countertops, vaulted ceilings, a fireplace, and a bathroom with a soaking tub and double vanity-ideal for Airbnb or executive rentals. Recent upgrades include dual high-efficiency furnaces, two new A/C units, updated electrical, newer shingles, a regraded paved driveway with parking for 12 vehicles. The exterior showcases restored brickwork, a repainted façade & an upgraded balcony. Conveniently located steps from shops, dining, transit, parks & schools. With flexible zoning, extensive updates & built-in income potential. This is a rare investment opportunity to own a property that seamlessly combines historic elegance, modern functionality & endless earning possibilities-right in the heart of Barrie's thriving commercial & residential core. (id:60626)
Keller Williams Experience Realty
3142 Duggan Trail
Oakville, Ontario
Welcome To 3142 Duggan Trail, A Stunning Executive Residence Nestled In Oakvilles Prestigious Upper Joshua Creek Community. Offering 3,127 Sq.Ft. Of Luxurious Living Space, This Mattamy-Built Masterpiece Boasts 4 Bedrooms, 3.5 Bathrooms, A Double Car Garage, And Driveway Parking For 2 Additional Vehicles. From The Moment You Step Inside, Youre Greeted By Sophisticated Finishes Including A Custom Oak Staircase, Wide Plank Oak Engineered Hardwood Flooring Throughout (Excluding Tiled Areas), And Soaring 10-Foot Ceilings On The Main Level. The Open-Concept Layout Is Designed For Both Elegant Entertaining And Everyday Comfort, Featuring A Spacious Dining Area, A Grand Living Room With A Gas Fireplace And 19-Foot Ceilings That Open To A Loft Above, And A Chef-Inspired Eat-In Kitchen With Upgraded Cabinetry, A Large Centre Island, And Walkout To The Backyard. A Convenient Mudroom And 2-Piece Bath Complete The Main Floor. Upstairs, The Primary Suite Offers A Peaceful Escape With A 5-Piece Ensuite And Walk-In Closet, While Three Additional Bedrooms Include One With Its Own 3-Piece EnsuitePerfect For Guests. A Large Loft Area Overlooking The Living Room Provides Flexible Space For A Home Office Or Lounge, And The Second-Floor Laundry Room And 5-Piece Main Bath Add To The Homes Functionality. The Unfinished Basement Offers A Blank Canvas With A 3-Piece Rough-In, Ready For Your Vision. Backing Onto A Ravine, This Home Combines Natural Privacy With Urban Convenience, Close To Top-Rated Schools, Parks, Restaurants, And Major Highways, Offering Easy Access To Downtown Toronto And Pearson International Airport. Dont Miss This Incredible Opportunity To Call This Exceptional Property Home. (id:60626)
Royal LePage Real Estate Associates
Revel Realty Inc.
9285 Highway 15
Beckwith, Ontario
Discover a rare live-work opportunity offering the perfect blend of functionality, income potential, and modern comfort. Built in 2021 and set on 7.5 acres, this versatile property features two 2,400 sq. ft. commercial-use buildings and a spacious 4-bedroom, 2-bathroom homeideal for end users or investors.The first commercial building offers two oversized garage doors, 16-foot ceilings, and an open floor plan, accommodating a wide variety of uses such as manufacturing, warehousing, or equipment storage. The second commercial building is designed for professional operations, complete with a main boardroom office and kitchenette, eight private offices, and rear washroom facilities, creating a turnkey solution for administrative or service-based businesses.The home combines quality and comfort with a bright, open-concept upper level featuring two large bedrooms, a full bath, and high-end finishes. The lower level adds another bedroom, bathroom, and living area, providing excellent flexibility for an in-law suite or rental unit to help offset costs.A rare chance to combine home, business, and investment in one modern 2021-built property with unbeatable Highway 15 exposure. With multiple income streams, minimal maintenance needs, and endless versatility, this 7.5-acre live-work package is ready to elevate your lifestyle and your bottom line. (id:60626)
Exp Realty
417 29 Avenue Nw
Calgary, Alberta
* SEE VIDEO * Welcome to this stunning inner-city home, ideally situated on a quiet street in the highly sought-after community of Mount Pleasant. Offering over 4,150 sq. ft. of beautifully finished living space, this residence blends timeless elegance with modern convenience—just five minutes from downtown and steps from Confederation Park’s pathways, tennis courts, off-leash areas, and pool. Excellent schools, shops, restaurants, and transit are all nearby, making this an unbeatable location.Inside, the home boasts 5 spacious bedrooms and 4.5 bathrooms, thoughtfully designed for today’s lifestyle. The open-concept main floor features rich hardwood, custom millwork, and a bright living room centered around a cozy wood-burning fireplace. The chef’s kitchen is a showstopper with quartz countertops, high-end stainless appliances, a gas cooktop, wall oven, oversized fridge with water/ice, and an impressive 9’x10’ pantry with a second fridge and sink. The main-floor room with private ensuite provides outstanding flexibility as a bedroom, home office, guest suite, or nanny quarters. Upstairs, the primary suite is a serene retreat complete with a 5-piece ensuite—double vanities, soaker tub, and custom tiled shower—alongside a walk-in closet with organizers. A spacious loft, two additional bedrooms, a 4-piece bathroom, and laundry room complete the upper level.The fully developed basement expands the living space with a large family room warmed by a gas fireplace, an additional bedroom, a full bathroom, and abundant storage.Outdoors, the south-facing backyard private yard features professional landscaping, concrete patios and walkways, a BBQ gas line, a large greenhouse, garden beds, and fruit-bearing apple trees and grapevines. The oversized double garage offers Hardy board siding, 10’4” ceilings, 220V outlets, and a built-in workbench, all accessed by a paved alley for added convenience.This thoughtfully designed and meticulously maintained property is a rare find in Mount Pleasant—perfect for families and professionals alike. Book your private showing today and experience inner-city living at its finest! (id:60626)
Exp Realty
51 Cynthia Road
Toronto, Ontario
Welcome to luxury living in Toronto's sought-after Rockcliffe-Smythe neighbourhood. This beautifully updated 3,000 sq ft home blends elegance and functionality with a spacious open-concept design andhigh-end finishes throughout. The main floor features 10-ft ceilings, engineered hickory hardwood, pot lights, and a chef's dream kitchen with white quartz counters, Italian marble backsplash, and stainless-steel appliances. Large windows fill the space with natural light, opening to a generous backyard deck ideal for entertaining. Upstairs offers a luxurious primary suite with a spa-like ensuite, plus three additional bedrooms and two full bathrooms-perfect for family or guests. The lower level includes a family room, recreation area, laundry, and a 3-piece bath, with rough-ins for two kitchens providing multi-generational or incomepotential. Exterior highlights include a limestone façade, professional landscaping, LED outdoor lighting, irrigation system, and parking for up to five cars. Conveniently located near top schools, parks, golf, transit, and all city amenities, this home defines modern comfort and sophistication in the West End.*For Additional Property Details Click The Brochure Icon Below* (id:60626)
Ici Source Real Asset Services Inc.
5 Ferndale Drive N
Barrie, Ontario
Here's your chance to grab a rare find in the heart of Barrie-a freestanding industrial property that pulls double duty as both an income generator and a business opportunity. Sitting on a generous lot with flexible GI zoning, this site is perfect for a wide range of industrial and commercial uses. On top of that, it comes with two separately metered residential apartments plus a fully heated garage space with utilities- all leased out and bringing in steady rental income from day one. With excellent exposure and easy access to major routes, this property checks all the boxes for commuters, businesses, and investors alike. Whether you're looking for an investment or a space to grow your own operations, this property offers unbeatable flexibility and upside potential. Property Highlights: Land &building included in the sale, Two rented apartments above: 1-bedroom ($1, 650/month) & 2-bedroom ($2,250/month) , Extra garage unit leased at $2, 000/month, and prime visibility with quick access to major highways. Opportunities like this don't come along often-secure your spot in one of Barrie's most strategic industrial hubs today! (id:60626)
RE/MAX Experts

