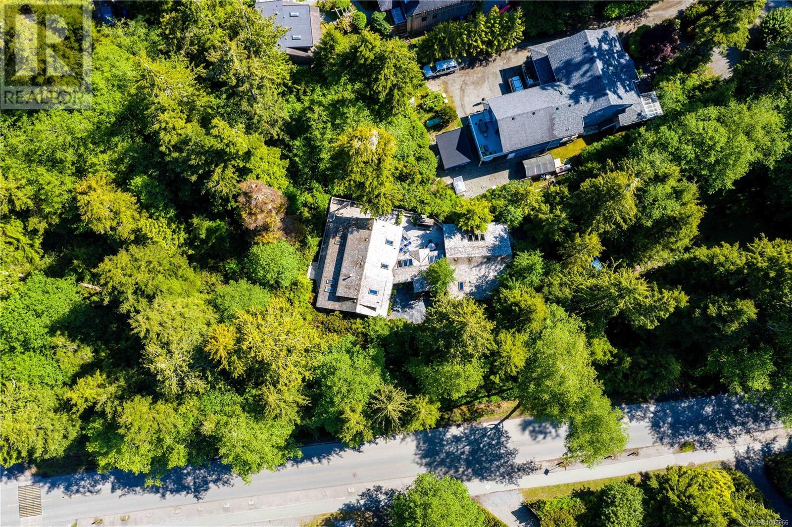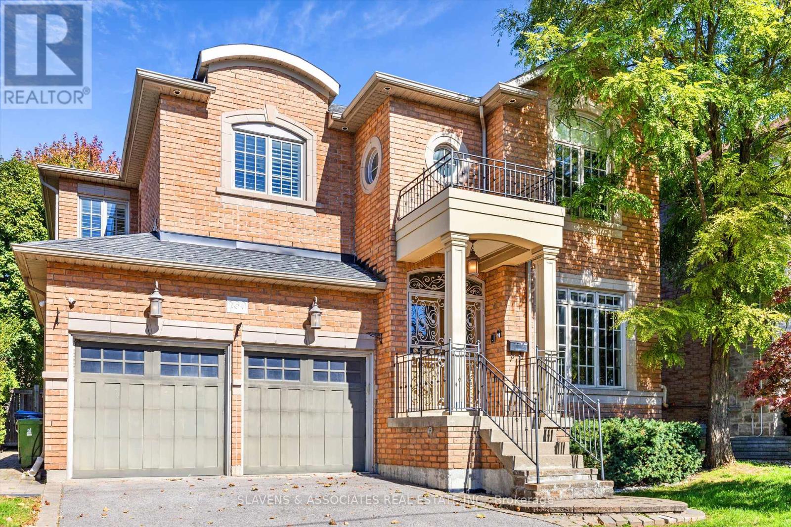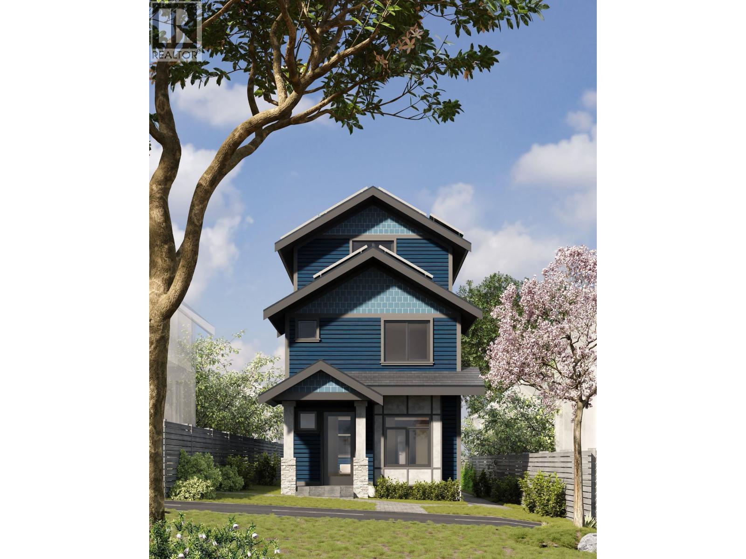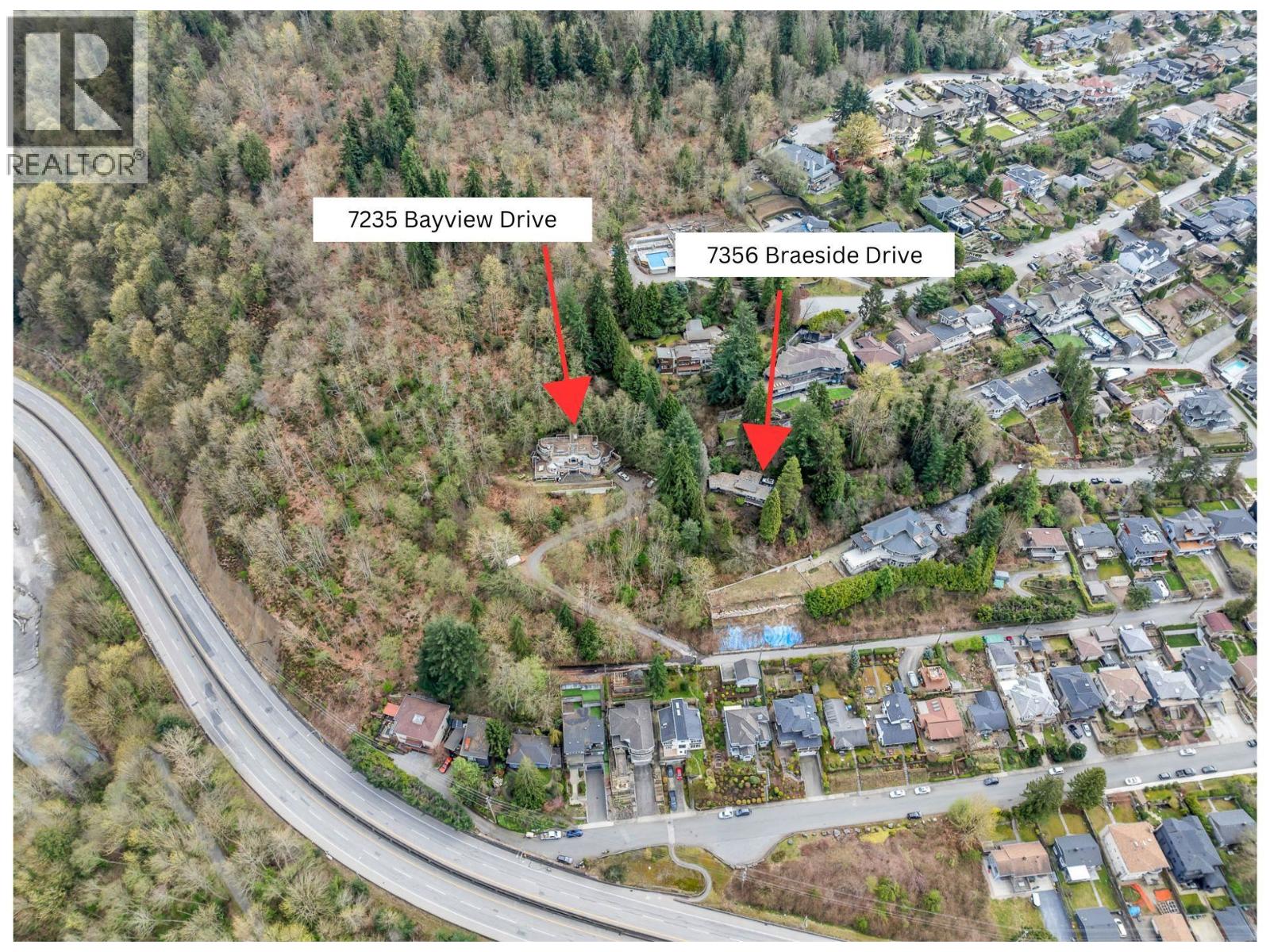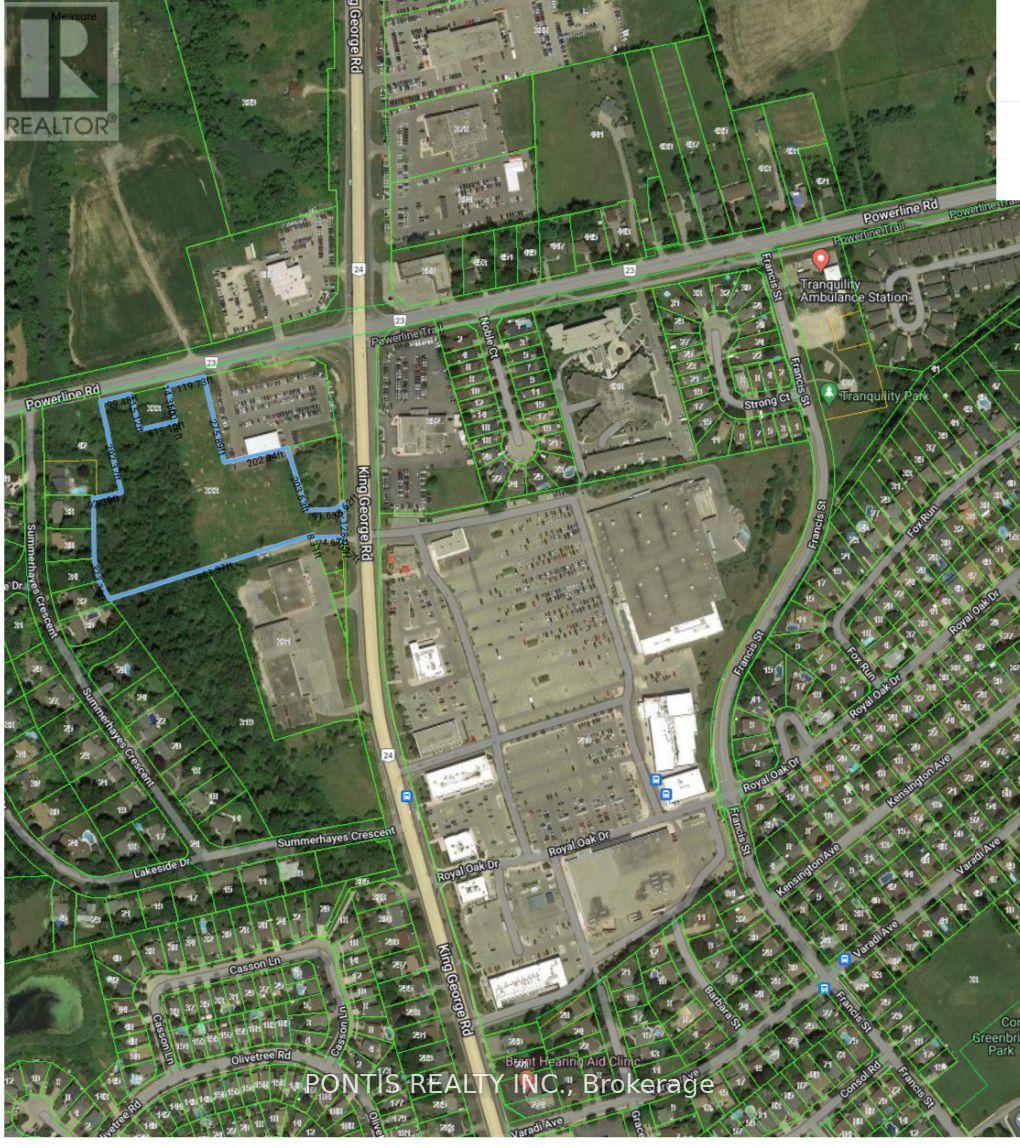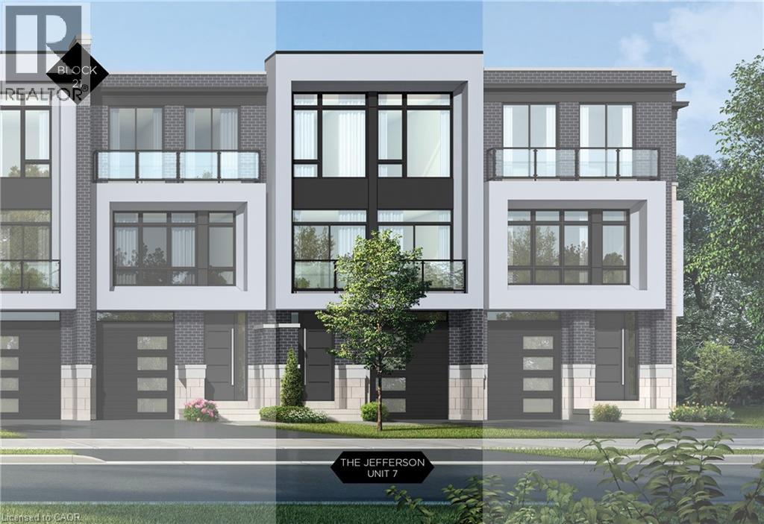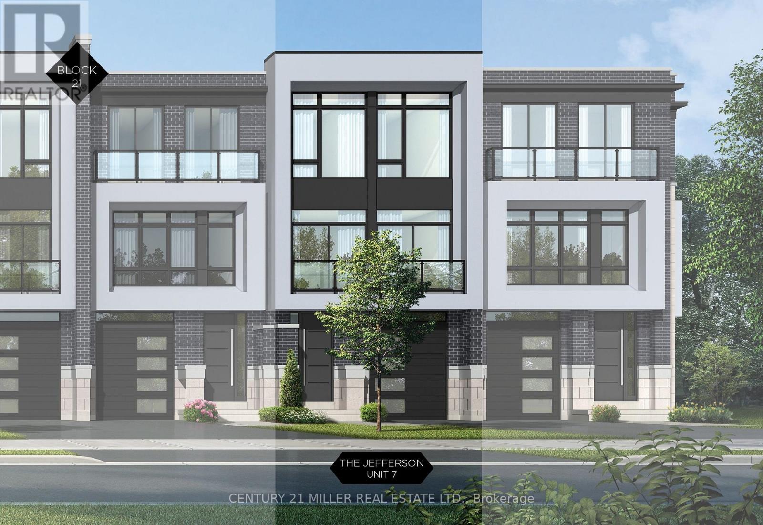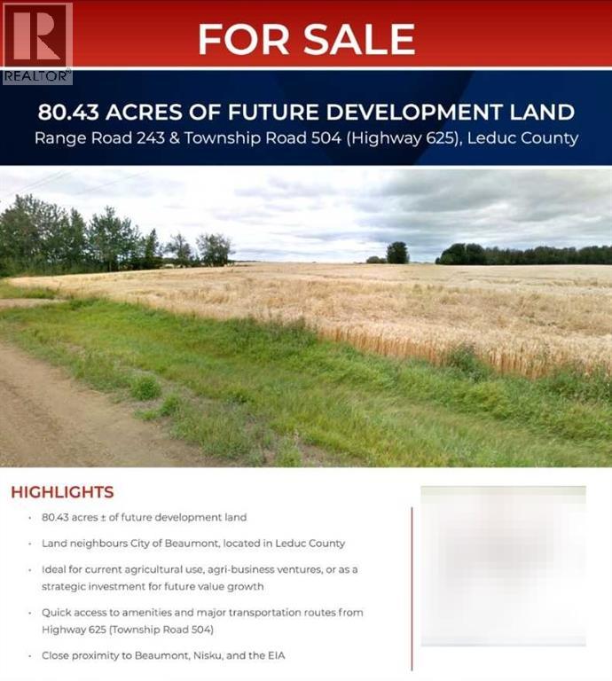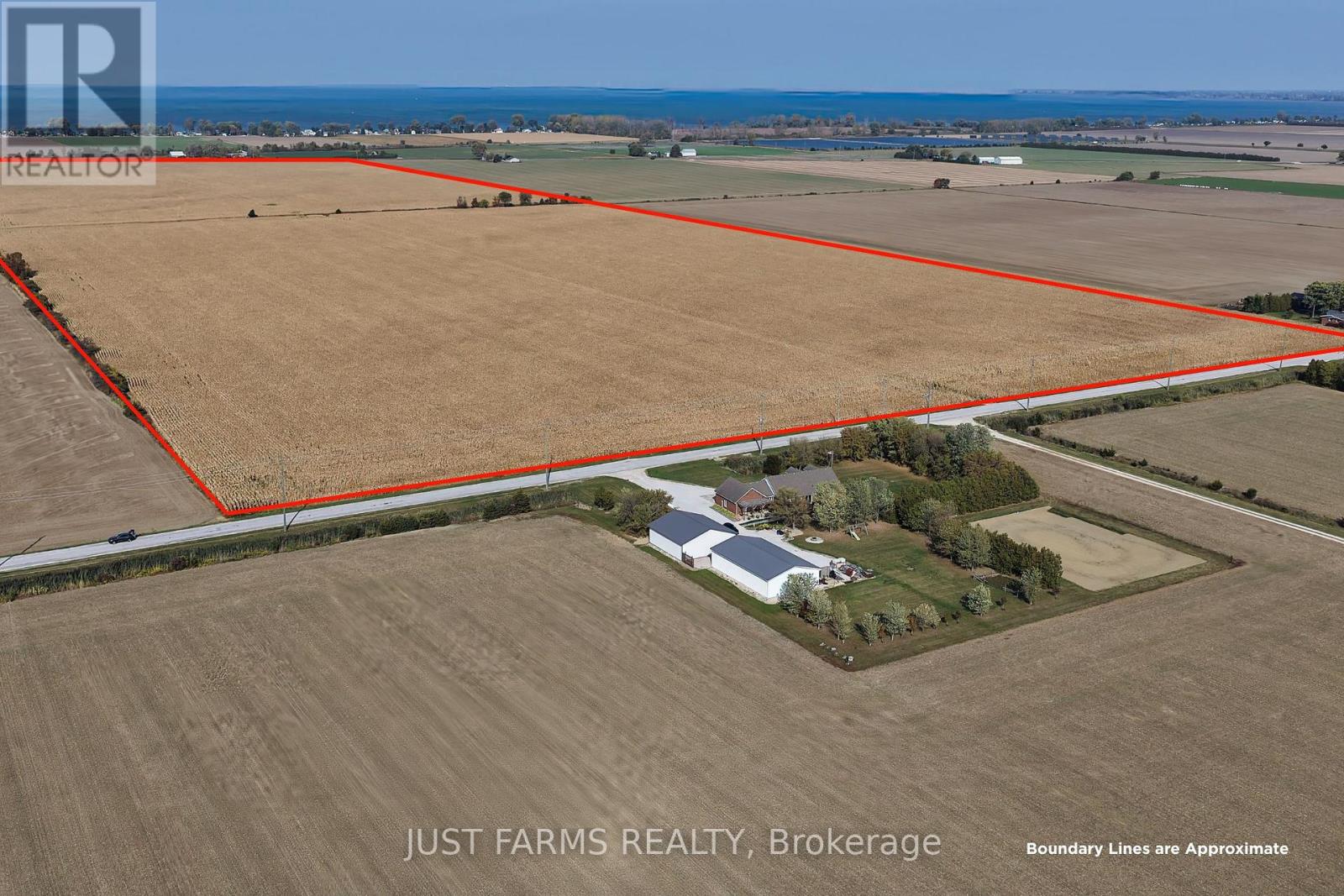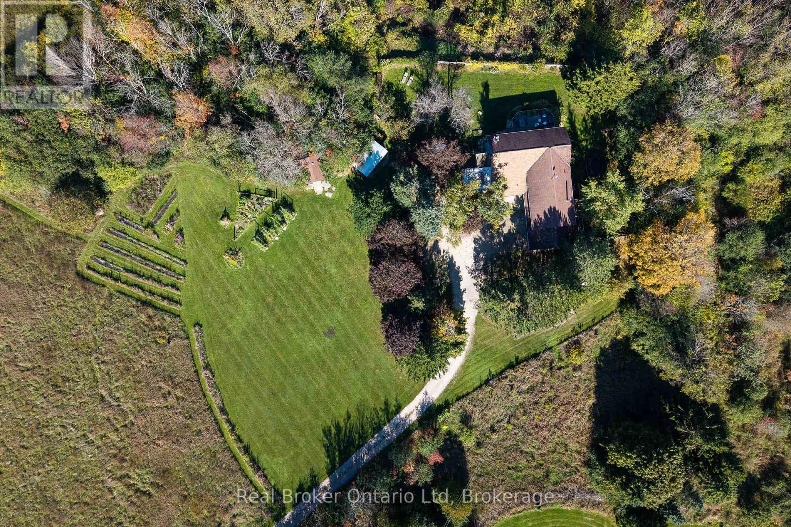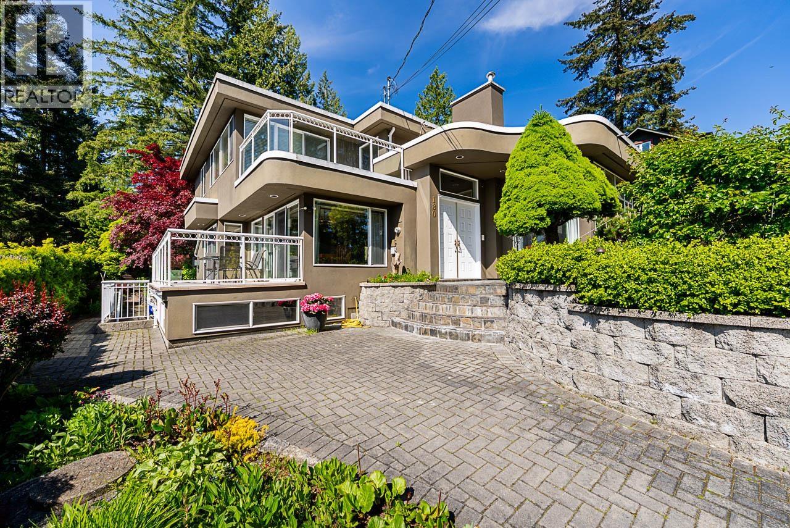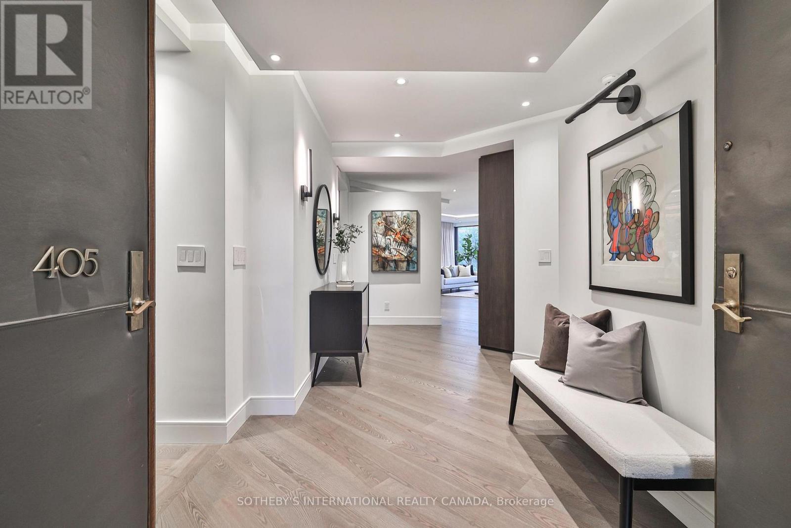1180 Lynn Rd
Tofino, British Columbia
Only a short 2-minute stroll to one of the world’s top-rated beaches, Chesterman Beach. This 0.5 ac parcel, bound by trees, on level ground, and encircled by native flora, is a sanctuary. Interior features many natural materials incl exposed timber framing, hardwood & slate floors, heated in bathrooms, 2 propane fueled fireplaces. Each wing has a kitchen, living & dining area, 2 main floor bedrooms & 1-3 pc bath, loft (1 with ensuite bath), deck walkouts. Other fine finishings include locally sourced tile & glass, wood paneled ceilings, high end cabinetry & wood doors. Windows and/or skylights in every room. The exterior enjoys abundant privacy, a wraparound deck w/stone fireplace, a hot & cold outdoor shower & additional storage. The two self-contained residences are connected by a lovely breezeway. . In an area both wild and remote, world class amenities also abound. Noted as a worldwide top 50 places to visit, Tofino does not disappoint. This could be your reality. Come have a look (id:60626)
Sotheby's International Realty Canada (Vic2)
Sotheby's International Realty Canada
130 York Mills Road
Toronto, Ontario
This custom-built residence in prestigious St. Andrew's blends luxury with warmth, offering a rare opportunity for the perfect family retreat. Designed with a functional and purposeful layout, this home creates a welcoming and harmonious atmosphere. The gourmet kitchen features an oversized granite island and top-quality built-in appliances - ideal ensuring efficiency and performance. Designed for prosperity and balance in mind, this home offers a natural flow between living spaces. Each of the four spacious bedrooms includes a private ensuite and large closet space, ensuring comfort and privacy for all family members. The finished basement provides a generous recreation space, perfect for gatherings, play, or relaxation. Spacious two-car garage, conveniently accessible directly from inside the house. Beautifully landscaped front and back yards add serenity to the setting, while proximity to Owen Public School, St. Andrew Junior High, shopping, transit, and amenities ensures daily convenience. (id:60626)
Slavens & Associates Real Estate Inc.
20 W 14th Street
Vancouver, British Columbia
Experience the future of living in Mount Pleasant-one of Canada´s top neighbourhoods. This fully detached Net Zero home at 20 W 14th Ave is a rare first of its kind, built for comfort and sustainability with A/C, solar power, and EV-ready parking. Inside, a sleek Miele kitchen with panel-ready appliances, Dekton counters, and soft-close cabinetry pairs with spa-inspired baths featuring Porcelanosa tile, curbless showers, and European vanities. Premium finishes include solid wood doors, Olivari brass hardware, Hansgrohe fixtures, built-in closets, blinds, and stacked Miele laundry. Custom millwork, a sunny yard, landscape lighting, and 450 square ft crawl space complete this unique blend of luxury and design. (id:60626)
RE/MAX Select Properties
7356 Braeside Drive
Burnaby, British Columbia
Discover a rare offering: 3.608 acres at 7356 Braeside Drive & 7235 Bayview Drive in the coveted Westridge neighbourhood of North Burnaby. With sweeping views of Burrard Inlet and the mountains, this expansive tranquil site is minutes to SFU, parks, lakes, golf, and shopping. Zoned under the City´s new R1 (Small-Scale Multi-Unit Housing) district, the parcel supports flexible residential use including high-end estate homes or a thoughtfully designed multi-plex development to leverage today´s zoning framework. Whether you build a landmark mega-home or create a family-oriented multi-unit community, this is your canvas in one of the most desirable addresses. Don´t miss this exceptional land-assembly opportunity! (id:60626)
RE/MAX City Realty
333 King George Road W
Brantford, Ontario
Rare Opportunity To Purchase 6.67 Ac Of Commercial Land In Brantford. COMMERCIAL (H-C8-93) Zoning Lends To Many Potential Uses In A Business Friendly Environment. Brantford Is One Of The Fastest Growing Markets In Southwestern Ontario And This Site Offers Close Proximity To Highway 403, Many Amenities, And A Strong Employment Base. ADDITIONAL $22,035.00 PER ANNUM INCOME FROM CELL PHONE TOWER, Partial land under conservation area. Located across MAJOR Commercial PLAZA with AAA TENANTS. One of the Directors is a (Registered Real Estate Agent) RREA... GREAT OPPORTUNITY FOR DEVELOPMENT, ENVIRONMENTAL STUDIES, ARCHEOLOGY STUDIES & ENVIRONMENTAL ASSESSMENT DONE. Gas, Hydro, Water available, Septic required. (id:60626)
Pontis Realty Inc.
21 Block Unit# 7
Oakville, Ontario
Nestled in an immensely desired mature pocket of Old Oakville, this exclusive Fernbrook development, aptly named Lifestyles at South East Oakville, offers the ease, convenience and allure of new while honouring the tradition of a well-established neighbourhood. A selection of distinct models, each magnificently crafted, with spacious layouts, heightened ceilings and thoughtful distinctions between entertaining and contemporary gathering spaces. A true exhibit of flawless design and impeccable taste. The Jefferson; 3,748 sqft of finished space, 3 beds, 3 full baths + 2 half baths, this model includes 576 FIN sqft in the LL. A few optional layouts ground + upper. Garage w/interior access to mudroom, ground floor laundry, walk-in closet, full bath + family room w/French door to rear yard. A private elevator services all levels. Quality finishes are evident; with 10 ceilings on the main, 9 on the ground & upper levels. Large glazing throughout, glass sliders to both rear terraces & front terrace. Quality millwork & flooring choices. Customize stone for kitchen & baths, gas fireplace, central vacuum, recessed LED pot lights & smart home wiring. Chefs kitchen w/top appliances, dedicated breakfast, overlooking great room. Primary retreat impresses with large dressing, private terrace & spa bath. No detail or comfort will be overlooked, with high efficiency HVAC, low flow Toto lavatories, high R-value insulation, including fully drywalled, primed & gas proofed garage interiors. Expansive outdoor spaces; three terraces & a full rear yard. Perfectly positioned within a canopy of century old trees, a stones throw to the state-of-the-art Oakville Trafalgar Community Centre and a short walk to Oakvilles downtown core, harbour and lakeside parks. This is a landmark exclusive development in one of Canadas most exclusive communities. Only a handful of townhomes left. Full Tarion warranty. Occupation estimated summer 2026. (id:60626)
Century 21 Miller Real Estate Ltd.
319 Helen Lawson Lane
Oakville, Ontario
Nestled in an immensely desired mature pocket of Old Oakville, this exclusive Fernbrook development, aptly named Lifestyles at South East Oakville, offers the ease, convenience and allure of new while honouring the tradition of a well-established neighbourhood. A selection of distinct models, each magnificently crafted, with spacious layouts, heightened ceilings and thoughtful distinctions between entertaining and contemporary gathering spaces. A true exhibit of flawless design and impeccable taste. The Jefferson; 3,748 sqft of finished space, 3 beds, 3 full baths + 2 half baths, this model includes 576 FIN sqft in the LL. A few optional layouts ground + upper. Garage w/interior access to mudroom, ground floor laundry, walk-in closet, full bath + family room w/French door to rear yard. A private elevator services all levels. Quality finishes are evident; with 10 ceilings on the main, 9 on the ground & upper levels. Large glazing throughout, glass sliders to both rear terraces & front terrace. Quality millwork & flooring choices. Customize stone for kitchen & baths, gas fireplace, central vacuum, recessed LED pot lights & smart home wiring. Chefs kitchen w/top appliances, dedicated breakfast, overlooking great room. Primary retreat impresses with large dressing, private terrace & spa bath. No detail or comfort will be overlooked, with high efficiency HVAC, low flow Toto lavatories, high R-value insulation, including fully drywalled, primed & gas proofed garage interiors. Expansive outdoor spaces; three terraces & a full rear yard. Perfectly positioned within a canopy of century old trees, a stones throw to the state-of-the-art Oakville Trafalgar Community Centre and a short walk to Oakvilles downtown core, harbour and lakeside parks. This is a landmark exclusive development in one of Canadas most exclusive communities. Only a handful of townhomes left. Full Tarion warranty. Occupation estimated summer 2026. (id:60626)
Century 21 Miller Real Estate Ltd.
Range Road 243 And Township Road 504
Rural Leduc County, Alberta
Click brochure link for more details** 80.43 acres ± of future development land. Land neighbours City of Beaumont, located in Leduc County. Ideal for current agricultural use, agri-business ventures, or as a strategic investment for future value growth. Quick access to amenities and major transportation routes from Highway 625 (Township Road 504). Close proximity to Beaumont, Nisku, and the EIA (id:60626)
Honestdoor Inc.
Pt Lt 9 Tecumseh Road
Lakeshore, Ontario
Located just southeast of Stoney Point, this prime 138 acre parcel features highly productive Brookston Clay soil with full systematic tiling at 35'. Easily accessible from two roads, the land includes a central ditch and offers 138 workable acres. Currently planted in corn for 2025, with impressive soybean yields over the past three seasons: 51.5, 61.4, and 58.1 bushels. A reliable tenant is available for the 2026 crop year, providing a seamless transition for investors or owner-operators should a new owner be considering a tenant for the farm. (id:60626)
Just Farms Realty
46447 Old Mail Road
Meaford, Ontario
The moment you turn in, you can feel it - you've arrived somewhere unlike anywhere else. On a quiet country road, a long winding driveway leads to a secluded retreat. More than sixty acres of fields, rolling hills, fruit trees, and forests unfold in every direction, threaded with private trails to wander. In the distance, the shimmer of Georgian Bay. Sunrises that take your breath away, star-filled skies at night, and views that feel limitless. At the heart of it all is a one-of-a-kind healthy home, lovingly restored using biological building principles and natural, eco-friendly materials. Solid hardwood floors run throughout, and natural light fills every corner of this four-bedroom, four-bathroom home. A wood-burning fireplace anchors the main living space, adding both warmth and atmosphere year-round. The kitchen is spacious and inviting, designed for gathering, while the bathrooms are dreamy in every way. The primary suite is a retreat of its own, complete with a four-piece ensuite, walk-in closet, lounge for relaxing, and a deck overlooking the property - an ideal spot for quiet evenings or comfortably welcoming in-laws and guests. From every room, you'll take in stunning views of the land and valley beyond. Practicality meets purpose with geothermal heating and cooling for efficiency, a two-car garage with a built-in workshop, and generous storage throughout. Though it feels worlds away, it's just minutes from Thornbury, Meaford, Georgian Bay, top schools, and local farm stores. It's a home that feels good to live in, inside and out. Simply put, this place is special. (id:60626)
Real Broker Ontario Ltd
180 W Osborne Road
North Vancouver, British Columbia
Stunning Contemporary Home with Sweeping Views - Upper Lonsdale- Nestled on a beautifully landscaped lot measuring approximately 75 x 132 ft (buyer to verify). This rare offering seamlessly combines luxury, comfort, and functionality across three expansive levels. Enjoy a dramatic vaulted entry, formal dining room, main-floor room, and a gourmet kitchen with stainless steel appliances. The oversized island opens to a bright family room and private backyard oasis-perfect for entertaining. Upstairs features four spacious bedrooms, including a large primary suite with a private balcony. The lower level features two additional bedrooms and storage, which can be easily converted into a 2-bedroom in-law suite. Radiant in-floor heating, new boiler, and hot water tank, close to school and transit (id:60626)
Panda Luxury Homes
405 - 342 Spadina Road
Toronto, Ontario
Welcome to Suite 405 at 342 Spadina Road, where luxury and comfort meet in the heart of Forest Hill South. This exquisite 2,534 sq. ft. condo including sunroom in a boutique 20-unit building has been completely reimagined, offering a modern, turnkey lifestyle for discerning buyers. As you step inside, you'll be captivated by the abundant natural light streaming through floor-to-ceiling windows. The open-concept layout showcases breathtaking views of downtown Toronto and lush treetops. European wide-plank hardwood floors, architectural ceilings with indirect lighting, & custom finishes create a sophisticated ambiance perfect for both entertaining and quiet evenings at home. The chef's kitchen is a showstopper with custom painted finish & rift-cut oak cabinetry, premium quartz counters and backsplash, and top-of-the-line Jennair appliances including a 36" induction cooktop, twin fridge/freezer columns, convection ovens, & an under counter dual temperature wine fridge. A large island, ultra-quiet Bosch dishwasher, indirect lighting & a sleek Jennair downdraft venting system add to the seamless functionality & clean sightlines. Relax in the luxurious living room featuring a stunning slab quartz feature wall, Evonik frameless electric fireplace, & floating oak shelves. The serene primary suite offers tree-top views, custom walk-in closet, spa-like ensuite featuring a Bain Ultra tub, heated floors, & premium Kohler fixtures. The sunroom/terrace provides a tranquil 240 sq. ft. retreat, perfect for morning coffee or evening cocktails. Additional highlights include a bright laundry room, two owned parking spaces, an owned locker room, & building amenities like such as a concierge, party room, gym, EV-ready charging capability & convenient above grade visitor parking. Enjoy an unbeatable location, steps from Forest Hill Village, transit and top private schools. Suite 405 is an invitation to live life beautifully in one of Toronto's most coveted neighbourhoods. (id:60626)
Sotheby's International Realty Canada

