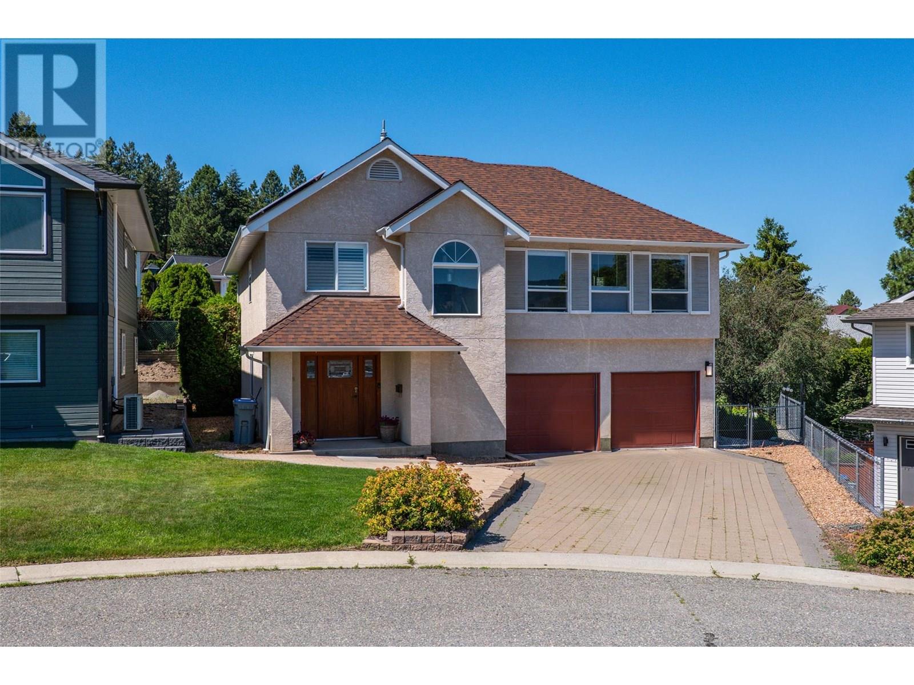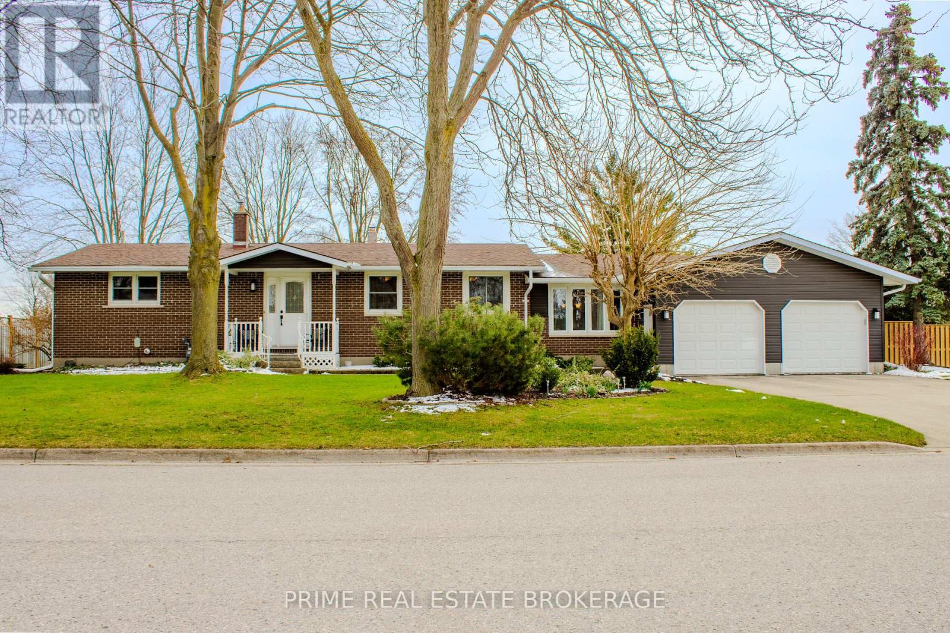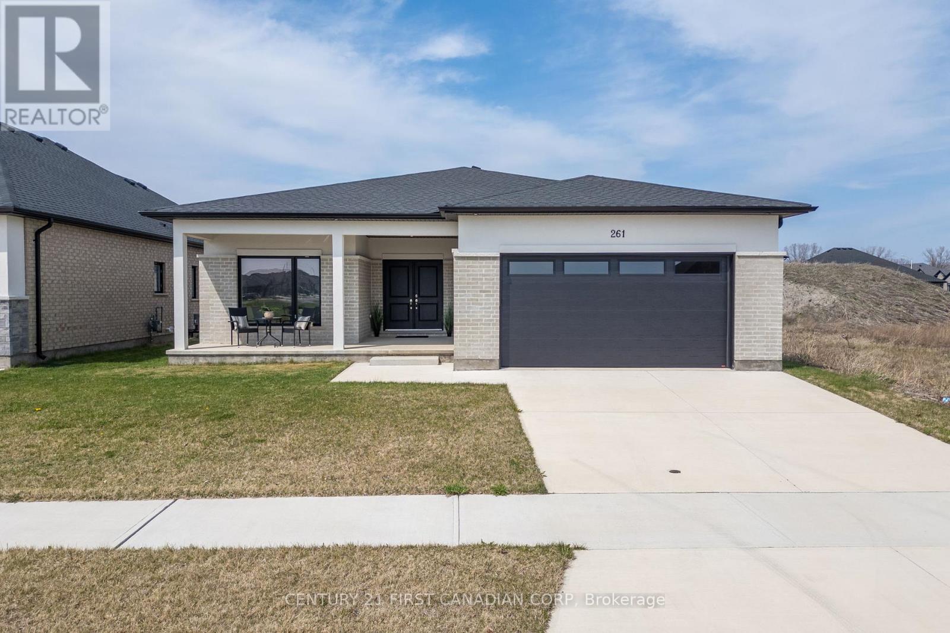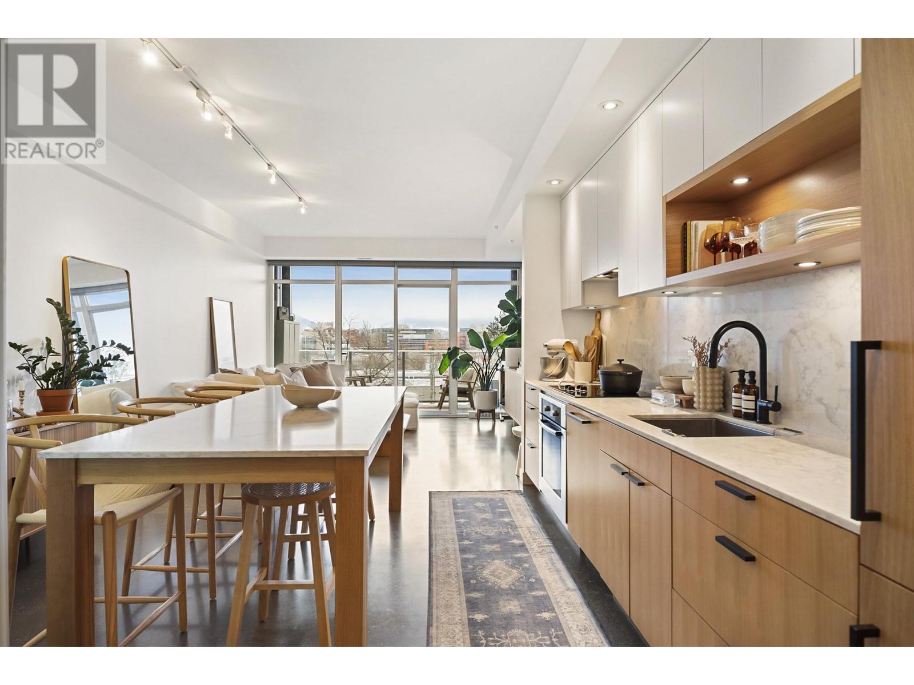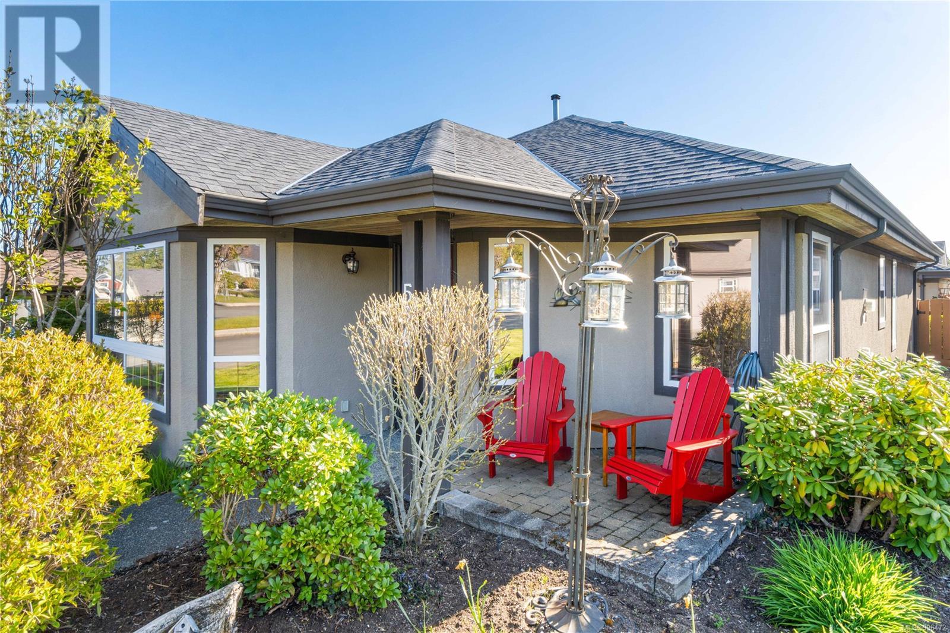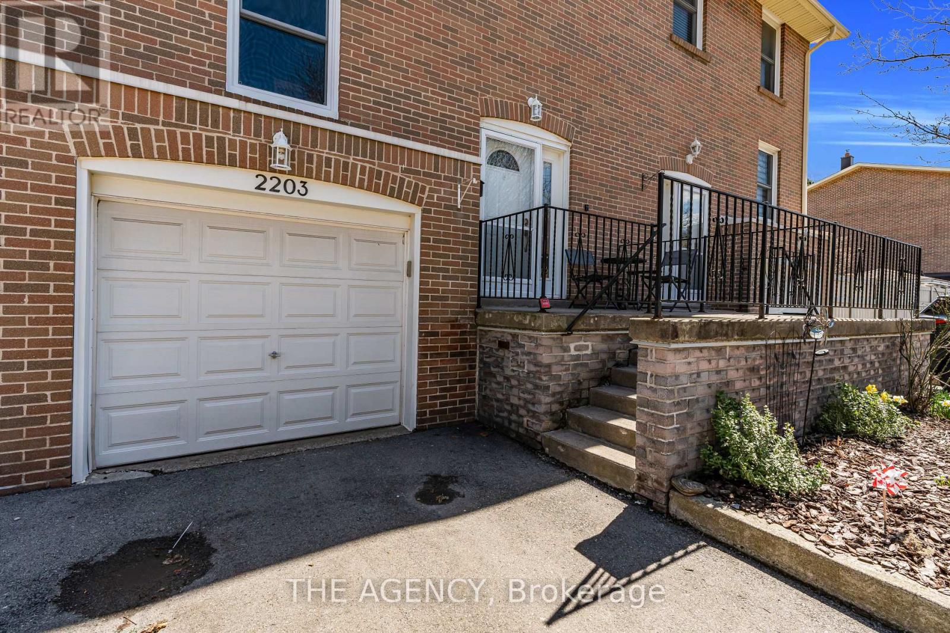195 Masters Avenue Se
Calgary, Alberta
Opportunity knocks to own a beautiful and an spacious house just a walking distance to the wetlands and the main beach (Beach Club) . Greeted by an oversized foyer, this home has an immediate feeling of comfort in an open design main floor with the focal lifestyle room showcasing a gas fireplace framed by two drop down beams. Kitchen has a large quartz island, quartz counter tops & stainless steel appliances. The upper floor boasts a front bonus room, two great sized bedrooms and huge primary bedroom at the back for a private & quite setting. Basement has a high ceiling, partitioned and has an unfinished 3-pc bath. The rear attached garage (25' x 20') is huge and insulated. This home is very much love by this original owner. Ready & Move-in condition. (id:60626)
Greater Calgary Real Estate
1668 Iskut Place
Kamloops, British Columbia
Welcome to your ideal family home in one of the area's most sought-after neighborhoods! This charming 3-bedroom, 2-bathroom residence offers a perfect blend of comfort, convenience, and energy efficiency. Located just a short drive from a local elementary school and surrounded by scenic parks and hiking trails, it’s an outdoor lover’s dream. Inside, enjoy modern features like hot water on demand and solar panels—saving you money while reducing your carbon footprint. The spacious backyard is perfect for kids, pets, or entertaining, offering endless possibilities for outdoor enjoyment. Don’t miss this opportunity to live in a vibrant community with all the amenities your family needs close at hand! (id:60626)
Engel & Volkers Kamloops
254 Pryde Boulevard
South Huron, Ontario
Located in one of the most desirable areas of Exeter, this stunning 4 bedroom, 2 bathroom bungalow exemplifies incredible attention to detail and immaculate maintenance throughout. Just a short walk to schools and the Rec Centre, the Morrison Trail, and the downtown core, it's a perfect location for convenience and family living. An impressively renovated kitchen, complete with a functional island, Corian countertops, and a breakfast nook leads to an aesthetically pleasing living room with plenty of natural light. Beautiful tile and hardwood flow throughout the main area. The separate dining area could be transformed to allow for versatility as it transitions to a family room with patio door access to the outdoors and a gas fireplace built in to a stunning stone accent wall. The home boasts 3 well-sized bedrooms and a primary bedroom with direct access to a small covered deck and the larger concrete patio. A main floor laundry room with a storage closet and sink is placed to maximize efficiency in proximity to the bedrooms. Downstairs, the walls are framed and insulated, with over 750 sq feet of finishable space, and a large utility room. Customize the space for in-law accommodation, a hockey/games room, or additional bedrooms and recreation room. The outdoor oasis makes relaxing effortless on this unique corner lot, and is enjoyed from the patio or the screened sunroom. When it's time to work or tinker, the oversized double garage with a workbench and storage area provides ample opportunity. This expansive property offers a combination of style, comfort and prime location and is sure to impress. (id:60626)
Prime Real Estate Brokerage
889 Fennell Avenue E
Hamilton, Ontario
Turnkey legal duplex with garage. Ideal as a mortgage helper or investment opportunity. This fully permitted conversion was completed in 2021 and features two self-contained units with a total of 5 bedrooms and 2 bathrooms. The upper unit offers an open-concept layout with 3 spacious bedrooms, a modern bathroom, and in-suite laundry. The lower unit, with its own separate entrance, includes 2 bright bedrooms, a stylish bathroom, and in-suite laundry as well. Designed for both comfort and privacy, this property is conveniently located near parks, schools, and public transit, perfectly blending lifestyle and long-term value. Whether you're an investor or a homeowner looking for rental income, this legal duplex is a must-see. (id:60626)
Rock Star Real Estate Inc.
261 Stathis Boulevard
Sarnia, Ontario
$5000 CASH BACK INCENTIVE!!! Experience elevated living in Sarnia's coveted Magnolia Trails. This pristine 1,944 SF bungalow combines luxury and versatility in one of the city's most sought-after new developments. With 3 spacious bedrooms, a dedicated office/den, open-concept kitchen featuring a waterfall island and brand new stainless steel appliances, this home offers the perfect lend on sophistication and function, designed for modern living. Enjoy a spa-inspired 5-pc ensuite, stylish 4-pc main bath, and convenient powder room off the mudroom. Side entrance off the stairs to the basement opens the door to future possibilities-whether it's an in-law suite, rental income, or extended family living. Lower level is unfinished, ready for your custom vision. Built just 2 years ago and never lived in, this residence sits across from a peaceful park, minutes from Sarnia's best beaches, close to top-rated schools, and steps to shopping and Blackwell Trails Parl. Luxury, location, and lifestyle-one exceptional address. (id:60626)
Century 21 First Canadian Corp
404 256 E 2nd Avenue
Vancouver, British Columbia
Experience modern living in this stunningly renovated 1-bed, 707 sq. ft. unit at Jacobsen. The brand-new kitchen and bathroom boast sleek finishes, with a custom dining table featuring matching quartz. The storage room/den includes built-in cabinetry and an extra fridge for added convenience. The spacious living room is enhanced by a massive built-in media center, while the bedroom offers a cozy retreat with a shiplap accent wall and wall sconces. Enjoy top-tier amenities, including a gym and workshop, in this highly sought-after building designed for style and functionality. (id:60626)
Royal LePage - Wolstencroft
586 Hampstead St
Parksville, British Columbia
Welcome to easy living in Wembley Place, a quiet 55+ bare land strata community in the heart of Parksville. This well-maintained 1370 sq ft rancher on crawl space offers 3 bedrooms and 2 bathrooms with a bright, neutral interior ready for you to make it your home. The cozy gas fireplace, large windows, and skylight create a warm, inviting atmosphere. Enjoy morning coffee in the sunny eating nook or unwind on the spacious patio in your private, fenced backyard. The kitchen features white cabinetry, stainless appliances, and ample counter space. Recent updates include a new roof (2021), hot water tank (2022), refreshed bathrooms, laminate flooring, and carpet. A detached double garage is accessed via a private lane. Strata fee $172/month. Pets welcome (see bylaws). Your low-maintenance lifestyle awaits! Contact the listing agent, Kirk Walper, at 250-228-4275 for more information. (id:60626)
Royal LePage Parksville-Qualicum Beach Realty (Pk)
5 Helen Pl
St. Albert, Alberta
Discover this custom built home at the end of a quiet cul de sac, surrounded on 2 sides by a WALKING PATH/GREEN SPACE. The entrance opens to a soaring 2 storey ceiling w/ knockdown ceiling texture & tile flooring. There is an office/flex room through a French door. The formal dining room is open to the living room & eat-in kitchen. The living room has a gas f/p. The kitchen has oak cabinetry, built in oven, QUARTZ counters, tumbled marble backsplash, pot/pan drawers & an eating bar island. There is a 2pce bath & the entrance to the garage has the laundry facilities. An elegant curved staircase leads to the 2nd floor w/ 3 large bedrooms, a 4pce bath & a 4pce ensuite. The renovated ensuite with heated floor, features double sinks & a large separate shower. The basement is finished w/ a large family room, den, mechanical room, storage room & a 3pce bath. The yard is private & has a spacious back deck. A TRIPLE ATTACHED GARAGE (31'1x27'4) completes this home! (id:60626)
Exp Realty
1206 2000 Hannington Rd
Langford, British Columbia
NEW Incentive Program:1.95% Interest Rate Program, ask for details!Proudly Presenting The Magnificent ONE BEAR MOUNTAIN, a newly completed 18 storey resort-style living condominium where Luxury meets Quality constructions and High-end Finishings. Facing Northeast with unobstructed view of the greens, this 12th floor beauty showcases 2 beds, 1 bath, sizeable living room with gas fireplace and a designer kitchen that is equipped with Bosch appliances. Engineered Hardwood Floors throughout the home, custom entry closet, bench millwork and generous terrace. This home comes with 1 UG parking spot and locker. Discover Victoria's best amenities here with Sky lounge and Business Centre on the 16th floor, Panoramic heated Pool on the 15th, Concierge Service, Level 6 fully furnished Outdoor Terrace, Fitness+Yoga studio, Kayak and Bike Storage. Surrounded by Mt. Finlayson, World known Golf course, bike trails and Forest, this is THE place to be! Developer's Inventory: more suites available! (id:60626)
Dfh Real Estate Ltd.
66 Parkside Drive
Barrie, Ontario
Attention investors! Fantastic investment opportunity in a prime location! This turn-key legal duplex in Barrie's sought-after Queen's Park community offers a profitable investment or a perfect owner-occupied rental strategy. Featuring two fully self-contained rental units with separate entrances and laundry facilities, this property is designed for max rental income and long-term equity growth. Steps to public transit and key amenities as well as easy access to commuter routes and GO Train service. This well-maintained legal duplex detached two-storey century home showcases original brickwork, trim, interior doors, hand-sculpted ceilings, and columns - all adding character and charm to this beautifully renovated home. The larger 2-bedroom unit is connected to a 1-bedroom/two-storey unit facing Sophia Street, providing ample space for a growing family or an opportunity for rental income. Looking to build your real estate investment portfolio? Live in one unit and rent out the other to off-set overhead costs and build equity or rent out both units for steady monthly cash flow. The choice is yours! Take a look at this property and notice extensive upgrades with most areas renovated with modern features. Upgrades include cellulose insulation in exterior walls and attics of both units, LED lighting throughout, and electrical breaker panels in both units. Additional features of this home include two gas fireplaces, 9' ceilings, crown mouldings, built-in china cabinet, private front & rear entrances, covered porch, and 3-season sunroom. Two self-contained rental units, currently tenanted. Apartment A - $1821.60 | Apartment B - $1795.00 + tenants pay utilities, includes appliances as shown, parking x 3. (id:60626)
RE/MAX Hallmark Chay Realty
2203 Mountain Grove Avenue
Burlington, Ontario
Welcome home to this spacious townhome nestled in a quiet, inclusive & family-friendly complex in the highly desirable Brant Hills neighbourhood of Burlington. Thoughtfully designed & carpet-free, this home offers the perfect balance of space, storage and comfort with 4 bedrooms and 2 bathrooms, ideal for growing families or those in need of a home office or guest room. The main floor features a bright, open-concept layout that seamlessly integrates the kitchen, dining area, and a generously sized family room perfect for entertaining or quality family time. Large windows fill the home with natural light and offer serene views of the private, landscaped fully fenced backyard for added privacy. Upstairs, all four bedrooms are well-sized and thoughtfully laid out, offering flexibility and functionality for modern living. The finished walk-out basement adds valuable living space and direct access to the yard, making it perfect for relaxing. Enjoy the rare direct garage access for added convenience and spacious storage throughout. Just steps from the front door, enjoy access to the community swimming pool and the nearby Champlain Park, a perfect spot for walking the dog or enjoying outdoor play with the family. Conveniently located close to groceries, restaurants, schools, and all major amenities, with easy access to highways. Low maintenance fees round out the ease of living in this well-kept and inviting home. (id:60626)
The Agency
806 Garden Court Crescent
Woodstock, Ontario
Welcome to Garden Ridge, a vibrant 55+ active adult lifestyle community nestled in the sought-after Sally Creek neighborhood. This stunning freehold bungalow walk-out unit offers 1,100 square feet of beautifully finished living space, thoughtfully designed to provide comfort and convenience, all on a single level. The home boasts impressive 10-foot ceilings on the main floor and 9-foot ceilings on the lower level, creating a sense of spaciousness. Large, transom-enhanced windows flood the interior with natural light, highlighting the exquisite details throughout. The kitchen features 45-inch cabinets with elegant crown molding, quartz countertops, and high-end finishes that reflect a perfect blend of functionality and style. Luxury continues with engineered hardwood flooring, sleek 1x2 ceramic tiles, and custom design touches. The unit includes two full bathrooms, an oak staircase adorned with wrought iron spindles, and recessed pot lighting. Residents of Garden Ridge enjoy exclusive access to the Sally Creek Recreation Centre, a hub of activity and relaxation. The center features a party room with a kitchen for entertaining, a fitness area to stay active, games and crafts rooms for hobbies, a library for quiet moments, and a cozy lounge with a bar for social gatherings. Meticulously designed, these homes offer a unique opportunity to join a warm, welcoming community that embraces an active and engaging lifestyle. (id:60626)
RE/MAX Escarpment Realty Inc.


