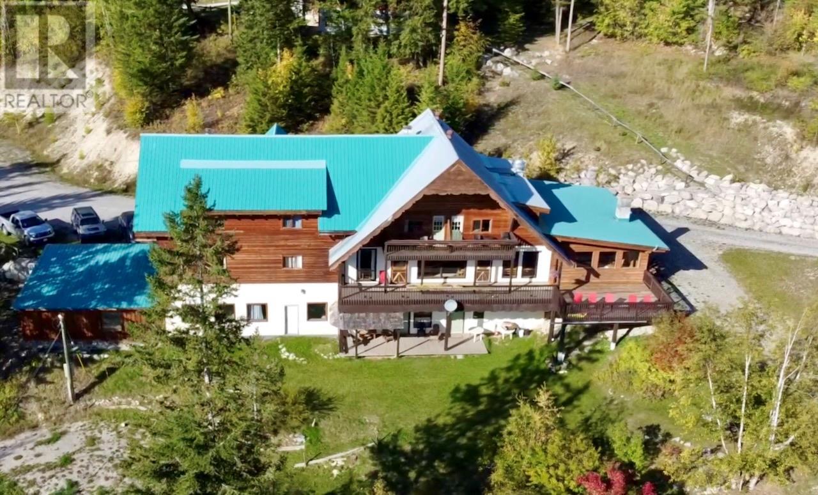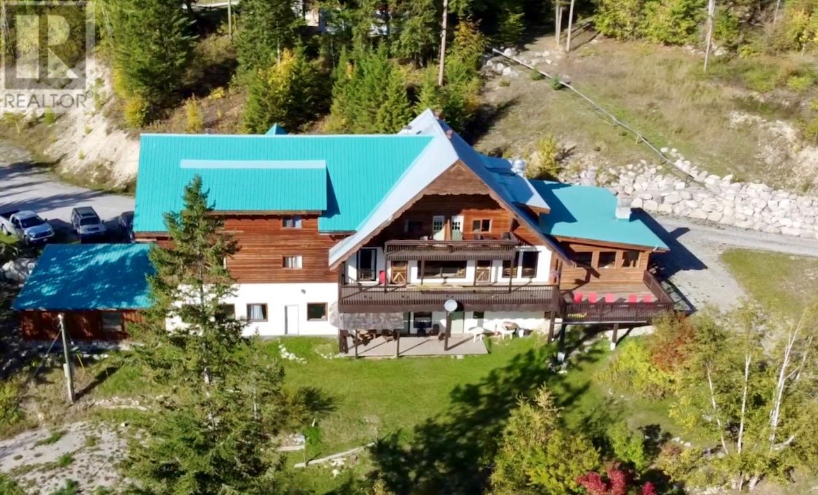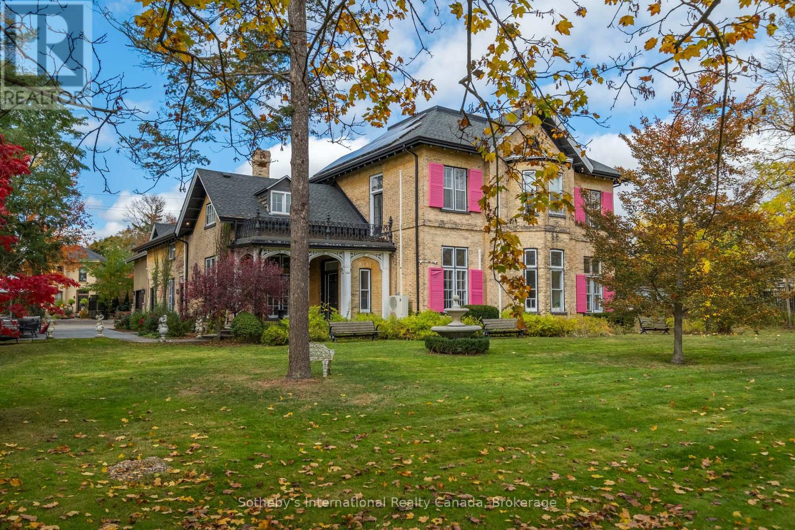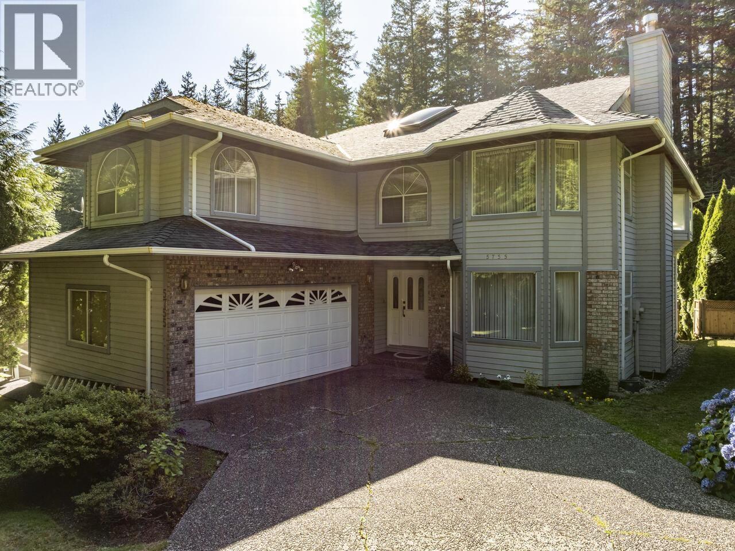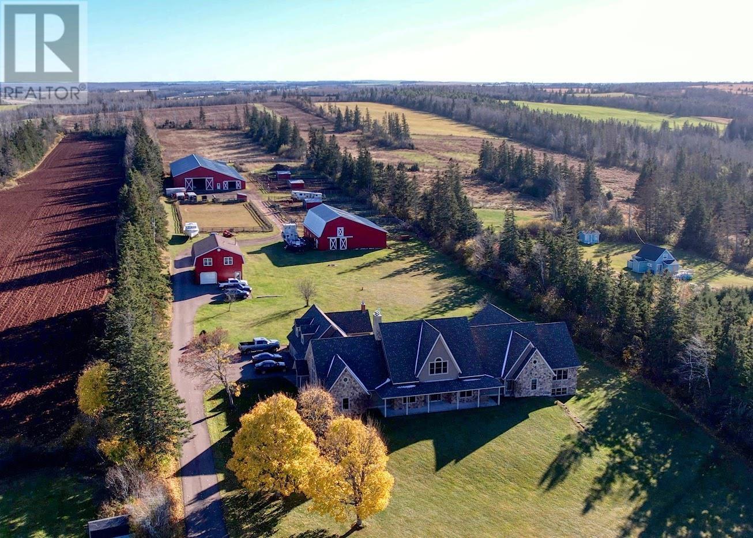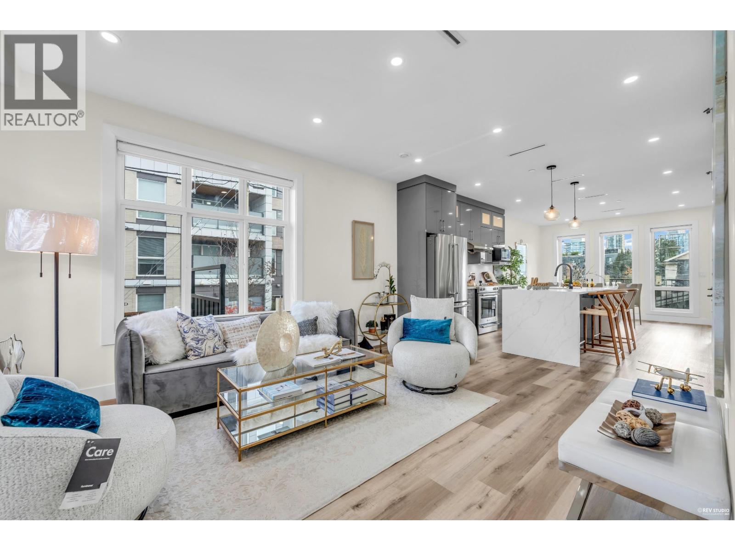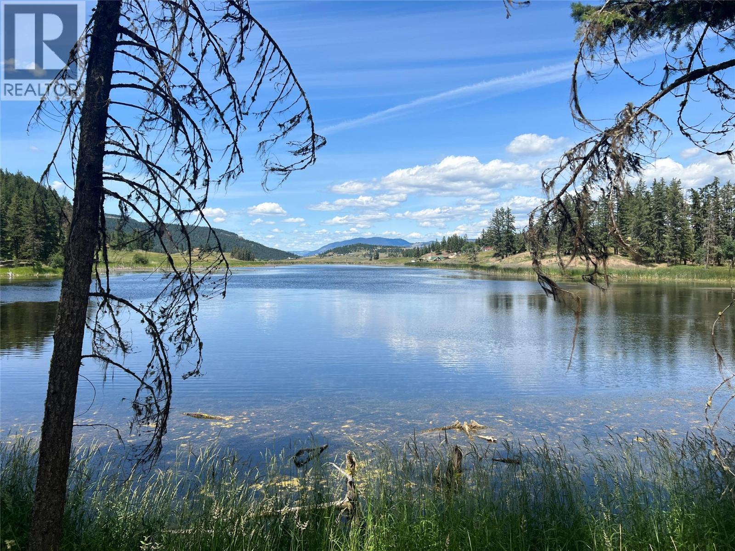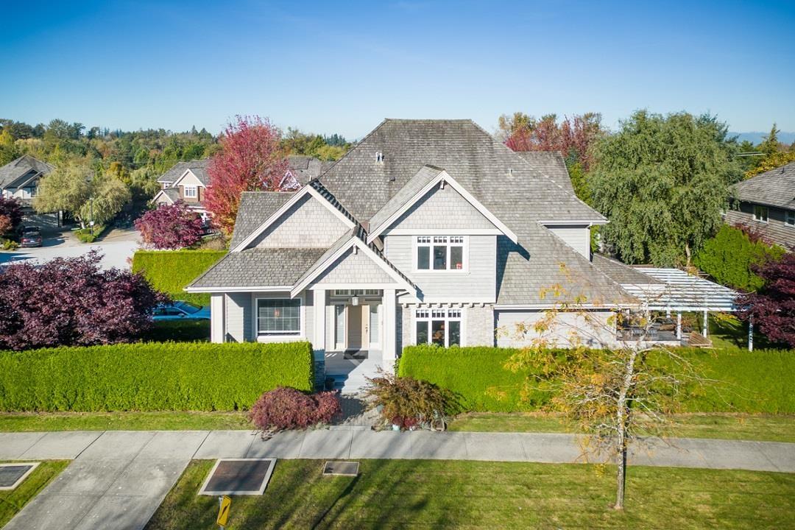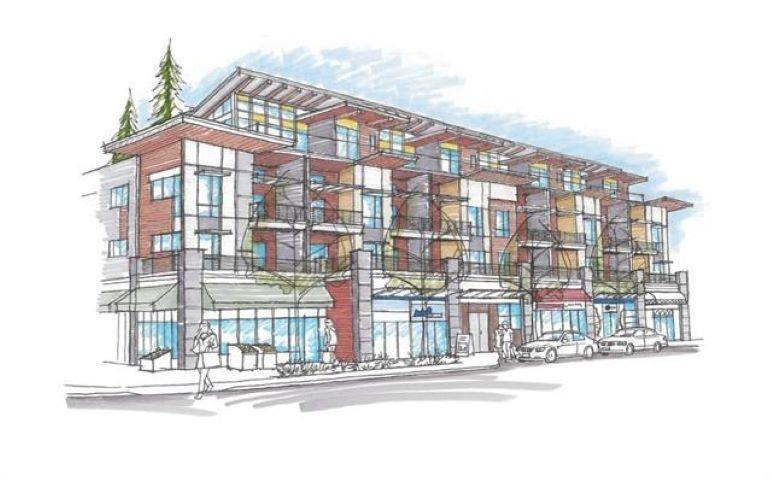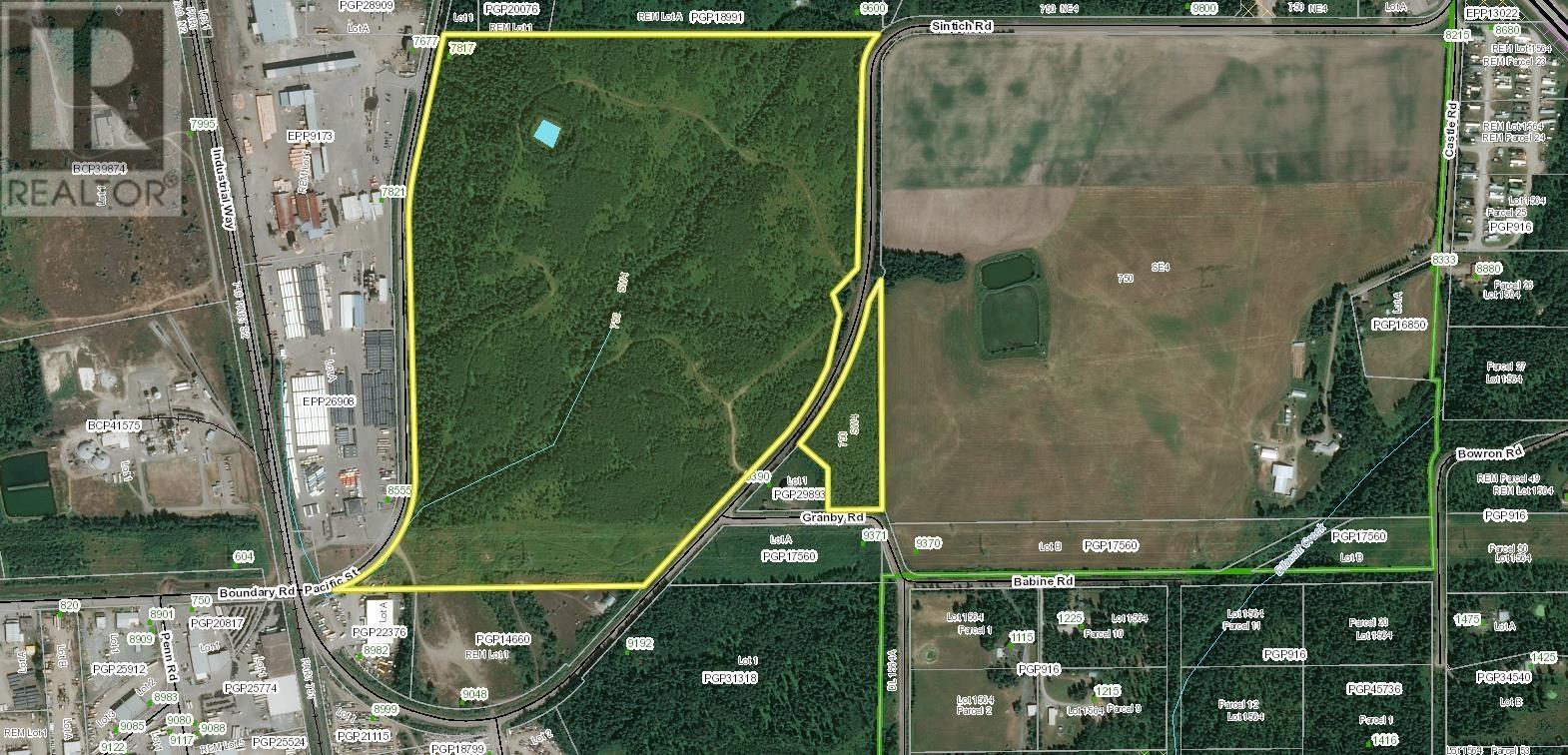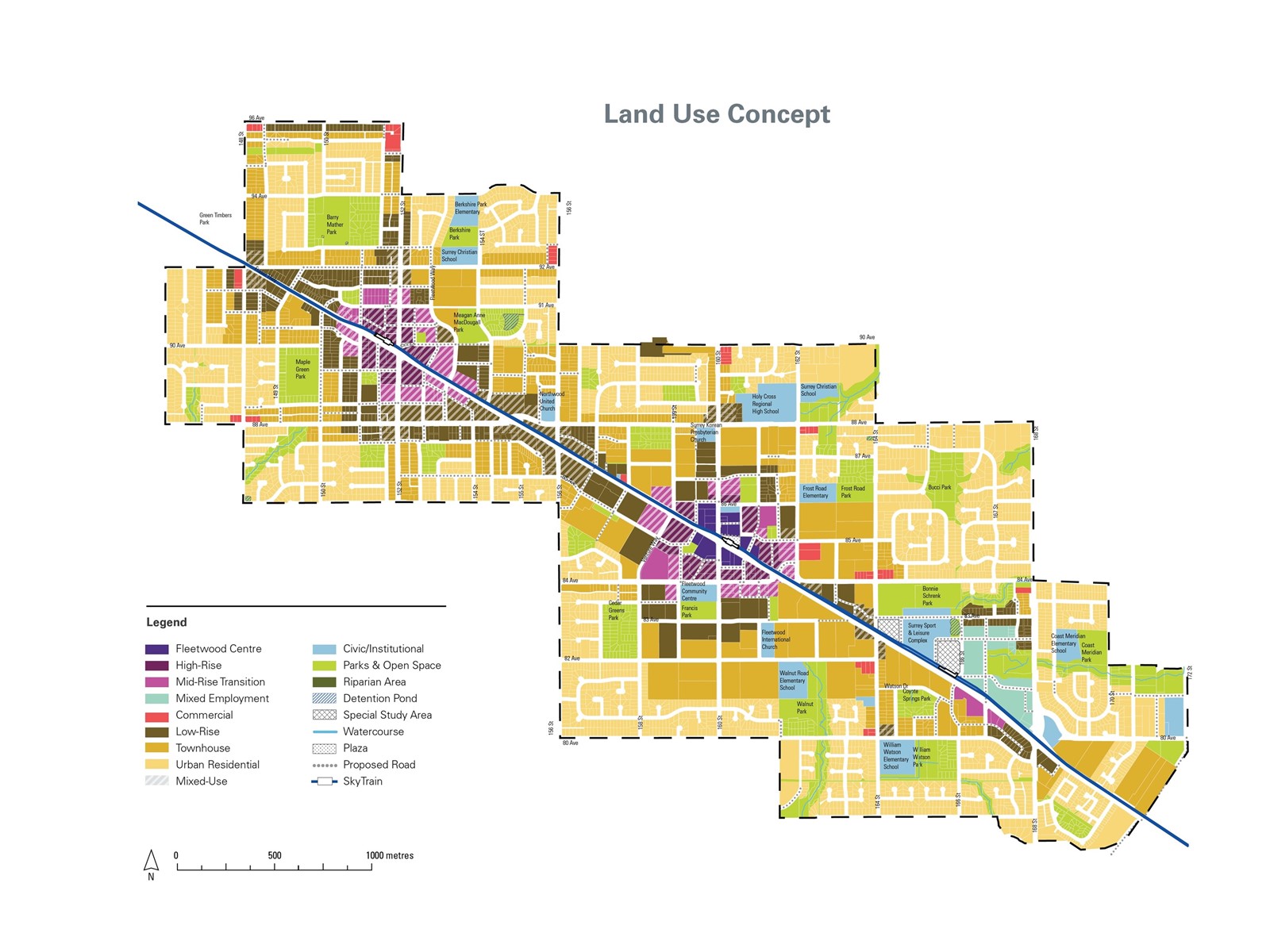343 Stellar Drive
Kelowna, British Columbia
Perched in the exclusive Belcarra Estates of Upper Mission, this impeccably maintained residence delivers unmatched elegance and sweeping 180° views of Okanagan Lake, stretching from Okanagan Mountain Park to downtown Kelowna. The front deck, overlooking the lush vineyards of St. Hubertus Winery, offers an idyllic spot to savor the stunning scenery. Inside, nearly every room captures the lake’s beauty, with one living room featuring a soaring vaulted ceiling and a gas fireplace, and another warmed by a wood-burning fireplace for cozy nights. The gourmet kitchen dazzles with stainless steel appliances, rich solid wood cabinetry, and a skylight that bathes the space in natural light. The spacious primary bedroom is a serene haven, boasting panoramic lake views, a generous walk-in closet, and a luxurious ensuite with charming bay windows. The backyard is a private oasis, complete with an in-ground pool and a shaded pergola, ideal for hosting family gatherings or entertaining guests. The oversized garage, measuring 45 feet deep with extra-tall doors, easily accommodates up to four trucks, an RV, or other toys, with ample space for a car lift if desired. This Kelowna masterpiece blends sophisticated design, expansive living spaces, and the breathtaking beauty of its natural surroundings. (id:60626)
RE/MAX Kelowna
3483 Highway 95
Parson, British Columbia
Amazing doesn't begin to describe this incredible property that is currently being operated as a vacation rental. The main house is a stunning masterpiece of craftsmanship, featuring solid wood posts, beams, doors, trims, floors, walls, and furniture. It has both a commercial kitchen and a full-sized kitchen in the suite The south-facing decks showcase panoramic views of the Columbia River and Selkirk Mountains. There are wood-burning fireplaces, an outdoor pizza oven, a sauna, and multiple multipurpose rooms for exercise, media, meditation, or anything else you can imagine. It's a big place with 6 bedrooms, 6 bathrooms, plus 6 private guest rooms with en-suite bathrooms, 5 private cabins, and a chalet with 3 separate suites. This property is perfect for a large family wanting to cohabitate or anyone that interested in offering sort or long term rentals. This place is fully furnished; including appliances, tools, linens, dishes and all the supplies you need to run a business. The 8.08-acre lot features a large grassy meadow with potential for livestock, additional development, RV Parking or nearly any other uses because there is no zoning or bylaws in Parson. Recently appraised at $3,800,000, this one-of-a-kind property offers luxury, versatility, and incredible opportunities. For those seeking even more, the sellers are also selling the adjacent 9-acre parcel (MLS #10326884). Click the media links for video tours and experience this extraordinary estate for yourself! (id:60626)
Exp Realty
3483 Highway 95
Parson, British Columbia
Amazing doesn't begin to describe this incredible property that is currently being operated as a vacation rental. The main house is a stunning masterpiece of craftsmanship, featuring solid wood posts, beams, doors, trims, floors, walls, and furniture. It has both a commercial kitchen and a full-sized kitchen in the suite The south-facing decks showcase panoramic views of the Columbia River and Selkirk Mountains. There are wood-burning fireplaces, an outdoor pizza oven, a sauna, and multiple multipurpose rooms for exercise, media, meditation, or anything else you can imagine. It's a big place with 6 bedrooms, 6 bathrooms, plus 6 private guest rooms with en-suite bathrooms, 5 private cabins, and a chalet with 3 separate suites. This property is perfect for a large family wanting to cohabitate or anyone that interested in offering sort or long term rentals. This place is fully furnished; including appliances, tools, linens, dishes and all the supplies you need to run a business. The 8.08-acre lot features a large grassy meadow with potential for livestock, additional development, RV Parking or nearly any other uses because there is no zoning or bylaws in Parson. Recently appraised at $3,800,000, this one-of-a-kind property offers luxury, versatility, and incredible opportunities. For those seeking even more, the sellers are also selling the adjacent 9-acre parcel (MLS #10326884). Click the media links for video tours and experience this extraordinary estate for yourself! (id:60626)
Exp Realty
194 Grand River Street N
Brant, Ontario
Perched gracefully above the Grand River, the storied Baird House (circa 1860s) stands among Paris's most distinguished heritage residences. This Italianate manor showcases the artistry of a bygone era-towering 12-foot ceilings, intricate plaster medallions, deep baseboards, and richly detailed woodwork-beautifully preserved and seamlessly paired with modern comfort. Sun-filled principal rooms open to manicured grounds shaded by century-old trees, offering privacy and tranquility just steps from the shops and cafés of downtown Paris. Over 6,000 sqft above grade including a possible inlaw suite above the 4 bay garage. Heated floors and serviced by an elevator make this space flexible for a multitude of uses. Steeped in history yet tailored for contemporary living, 194 Grand River Street North embodies the elegance, authenticity, and character that define one of Ontario's most celebrated small towns. One of the first homes in the world to have a telephone adds a special novelty that cannot be replicated. Designated as Community Corridor in the County of Brant's most updated Official Plan allows for a variety of residential and commercial uses. (id:60626)
Sotheby's International Realty Canada
5755 Nancy Greene Way
North Vancouver, British Columbia
First Time on the Market in 37 Years - Grouse Woods family Home Proudly owned by the same family since new, offers over 3,800 sf. of versatile living across three levels. The main floor features formal living and dining rooms with large windows and direct access to a private backyard retreat. Upstairs are 4-5 bedrooms, ideal for a growing family. The lower level includes a self-contained one-bedroom suite with separate entrance-perfect for in-laws, extended family. Nearly 500 sq. ft. of unfinished space offers excellent potential for a media room, gym, or extra bedrooms. Located in the highly desirable Grouse Woods community, this home is just a short walk to Grouse Mountain and nearby trails, Handsworth catchment, on transit, and minutes to Edgemont Village. (id:60626)
Ra Realty Alliance Inc.
11125 Route 6
Clinton, Prince Edward Island
Exceptional Equestrian Estate with Custom-Built Luxury Home on 50 Acres in Clinton, PE. This stunning 8,000 sq.ft. custom-built estate blends luxury living with top-tier equestrian amenities on 50 acres of landscaped countryside. Arrive via a paved driveway to a home defined by craftsmanship, comfort and space. The Residence: A welcoming foyer opens to an impressive open-concept kitchen, dining and living area beneath a cathedral ceiling and floor-to-ceiling stone three-sided fireplace. The chef?s kitchen features natural cherry cabinetry, granite countertops, stainless steel appliances and abundant workspace. Expansive windows fill the home with natural light, creating a warm and inviting atmosphere. The main level includes a private office/solarium, den, luxurious master suite with walk-through closet and spa-inspired ensuite, four additional bedrooms (one with ensuite) and three full baths. Upstairs offers versatile spaces: a games room with wet bar, media room, playroom, sewing/craft room, half bath and storage. The lower level features a full home gym, half bath, and ample storage. A 3-vehicle attached garage (one double, one single bay) provides convenience and space. The Equestrian Facilities: Designed for serious horse enthusiasts, the property includes: ? Main barn with 16 box stalls (heated waterers), 3 straight stalls, and finished tack room with lockers & half bath ? Fully enclosed indoor riding arena with heated viewing lounge ? Secondary barn with 4 box stalls, 2 oversized foaling stalls & 2 Dog kennels ? Hay and round bale storage areas ? 10 fenced paddocks with heated waters, 4 fenced pastures with water/hay ground (47.5 acres) ample space for expansion. ? 28?x44? guest house/living quarters above garage/shop. This estate is the ultimate combination of elegance, function and lifestyle - perfect for a large family, professional equestrians, or those seeking refined country living. A rare opportunity to own one (id:60626)
RE/MAX Harbourside Realty
514 W 60th Avenue
Vancouver, British Columbia
Impeccably built and almost new side-by-side duplex in the heart of Marpole! This elegant residence offers nearly 2,000 sq.ft. of bright, thoughtfully designed living space featuring 3 generous bedrooms upstairs and a 2-bedroom legal suite below with separate electrical meters and hot water tanks. Quality craftsmanship throughout with engineered hardwood floors, high ceilings, and air conditioning for year-round comfort. A large detached garage plus one open parking space provide convenience and flexibility. Ideally located near top schools, parks, and just a short walk to Marine Gateway SkyTrain, shops, and restaurants-where superior quality meets exceptional lifestyle! Equipped with 200-amp electrical service and two Level-2 outlets, making it ideal for EV charging or future upgrades. (id:60626)
Yvr International Realty
Sutton Group-West Coast Realty
2448/2370b Barnhartvale Road
Kamloops, British Columbia
Productive and beautiful 194-acre ranch in the scenic Barnhartvale valley. Approximately 75 acres of irrigated hay fields/pasture & private lake on three titles. Three residences on ranch include two 3-bdrm homes & a 3-bdrm mobile home which can each be rented out for $3,000/month or more. The property has excellent water rights (105 acre/ft) and sole use of irrigation lake for irrigation all summer & includes filling rights from Monte Creek for storage capacity. Also a 3200-acre 67-head grazing license on Duck Hill; range rights are not shared. Outbuildings include a 1200 sq ft Quonset Shop, chicken coop & horse shelter. New well house with excellent domestic water installed in 2020 & new pumphouse installed for livestock water in 2019. Electrical upgrades to home & outbuildings in 2018. Fencing upgrades in 2018 with some electrical fencing along perimeter. Properties have been operated organically & located just 25 minutes from Kamloops on excellent paved roads. Operate a ranch while using rental income to cover expenses in this convenient and hard-to-find farm surrounded by Crown land. (id:60626)
Exp Realty (Kamloops)
16211 31 Avenue
Surrey, British Columbia
Morgan Acres Corner Property, quiet cul-de-sac executive home. Three levels, vacant 2 bdrm suite below. Total SF 4,173, craftsman design. Great room floor plan on main floor.+ 2 bedroom suite in Basement w/laundry- Numerous updates 2022-23, new A/C. Traditional 4 bedrooms & three full bath at 1,279 SF upstairs. Spacious main floor at 1,457 SF inc: all new flooring, 2 new gas f/places, formal dining rm/living room, large new white kitchen w/ island 2022 & quality appl pkg. Eating area & family rm w/ outdoor access, both open & covered . Grassed fenced backyard w/ outdoor built in BBQ wall & custom fire table. Dbl garage + parking for 4 cars in driveway/ has EV. Floor plan + brochure w/ updates. Close to Morgan Creek Golf Course. Easy access transit & commuting. Digital brochure available. (id:60626)
Hugh & Mckinnon Realty Ltd.
20059 24 Avenue
Langley, British Columbia
200k Price drop!! Prime investment opportunity in a developing neighbourhood! You are looking at over 1/2 acre of development land designated mixed-use, commercial on the ground level with residential above. Ideal location situated right behing IGA and across street from Artful Dodger Pub, this is the second property in from 200th Street. The home is a rancher with a basement. 3 bedrooms upstairs, plus 1 bathroom, livingroom, diningroom,and family room. Downstairs features 2 separate entry points with plumbing, can easilybe converted into a suite. The detached workshop/garage has loads of storage plus an additional carport. The property is flat with 100ft frontage x 248ft deep, sides onto 24th Ave. Call today for more info. (id:60626)
Exp Realty Of Canada
7817 Pacific Street
Prince George, British Columbia
114.77 Acres (as per BC Assessment) waiting your ideas. Located in PG City South, minutes from the amenities of the city, yet away from the hustle and bustle. Near the industrial area of the city and zoned AF, AG and U1, opens up many possibilities for this parcel. Services are either at the lot line, or nearby. Check it out and begin your planning. All measurements are approximate, Buyer to verify if deemed important. GPS (Lat: 53° 50' 56.4" N - Lon: 122° 43' 396.0" W). Also available on Commercial see MLS# C8054260 (id:60626)
Century 21 Energy Realty (Pg)
9378 152 Street
Surrey, British Columbia
INVESTOR/DEVELOPER ALERT!! Exciting opportunity: Join the "Fleetwood Plan" endorsed by Surrey City Council to prepare for community growth and the Fraser Highway SkyTrain extension (Surrey-Langley SkyTrain). Stage 2 Planning is ongoing. This assembly comprises of 3 properties with the total land area of 21,580.08 sqft. (id:60626)
Grand Central Realty


