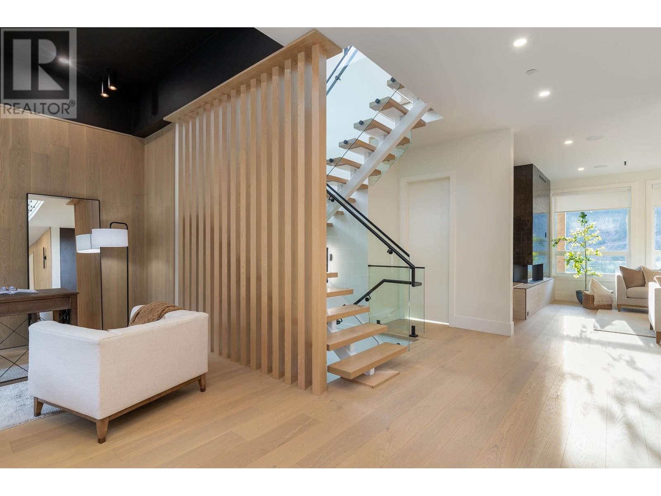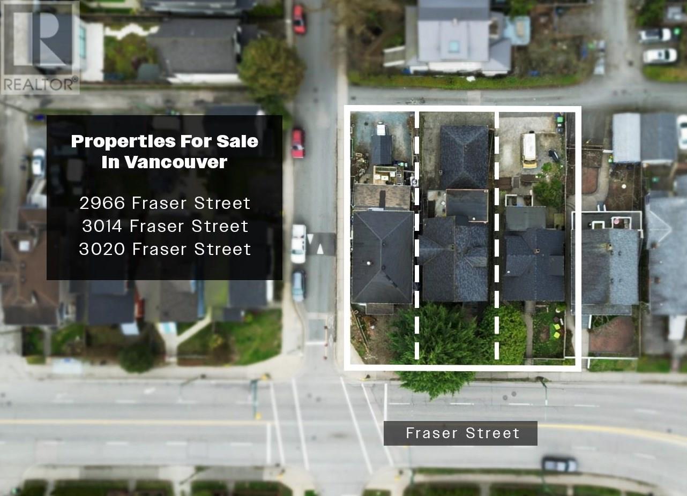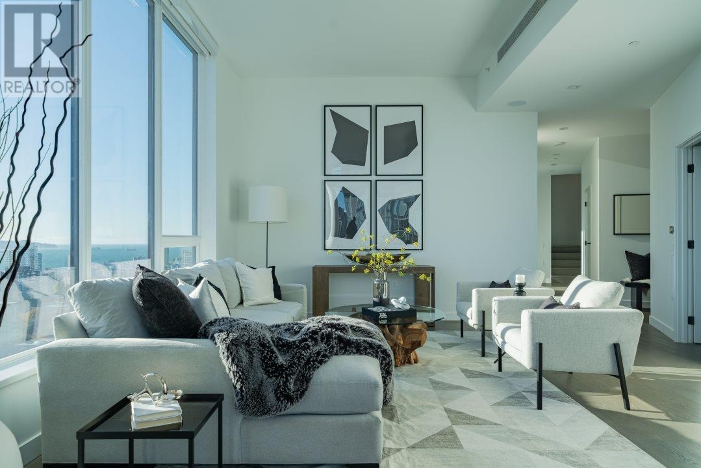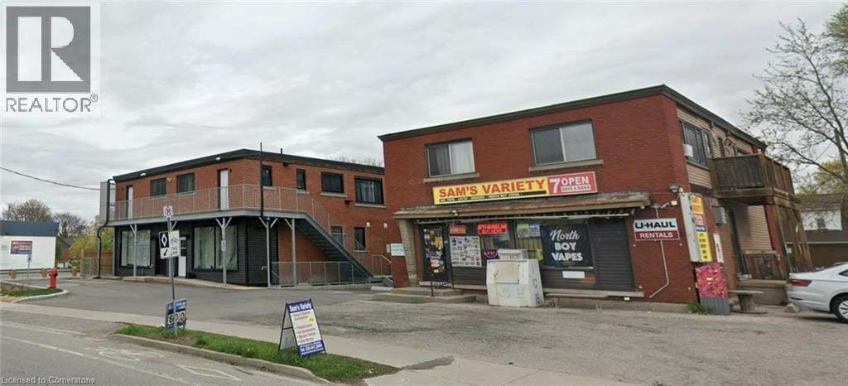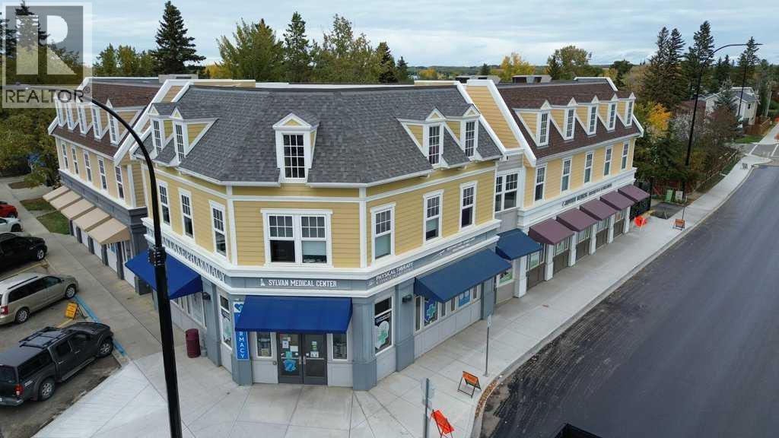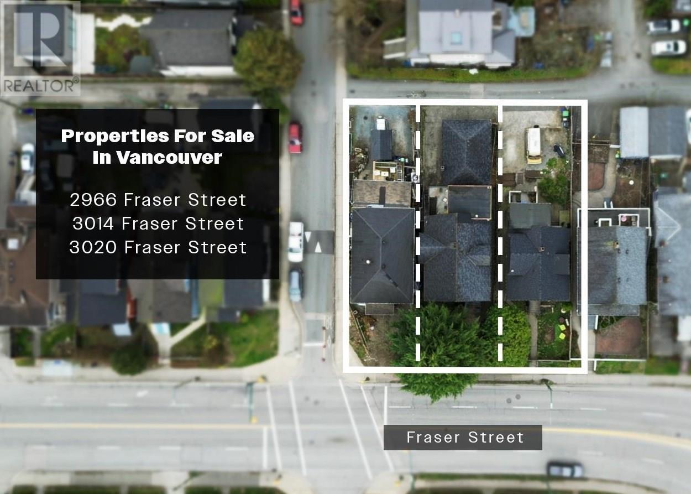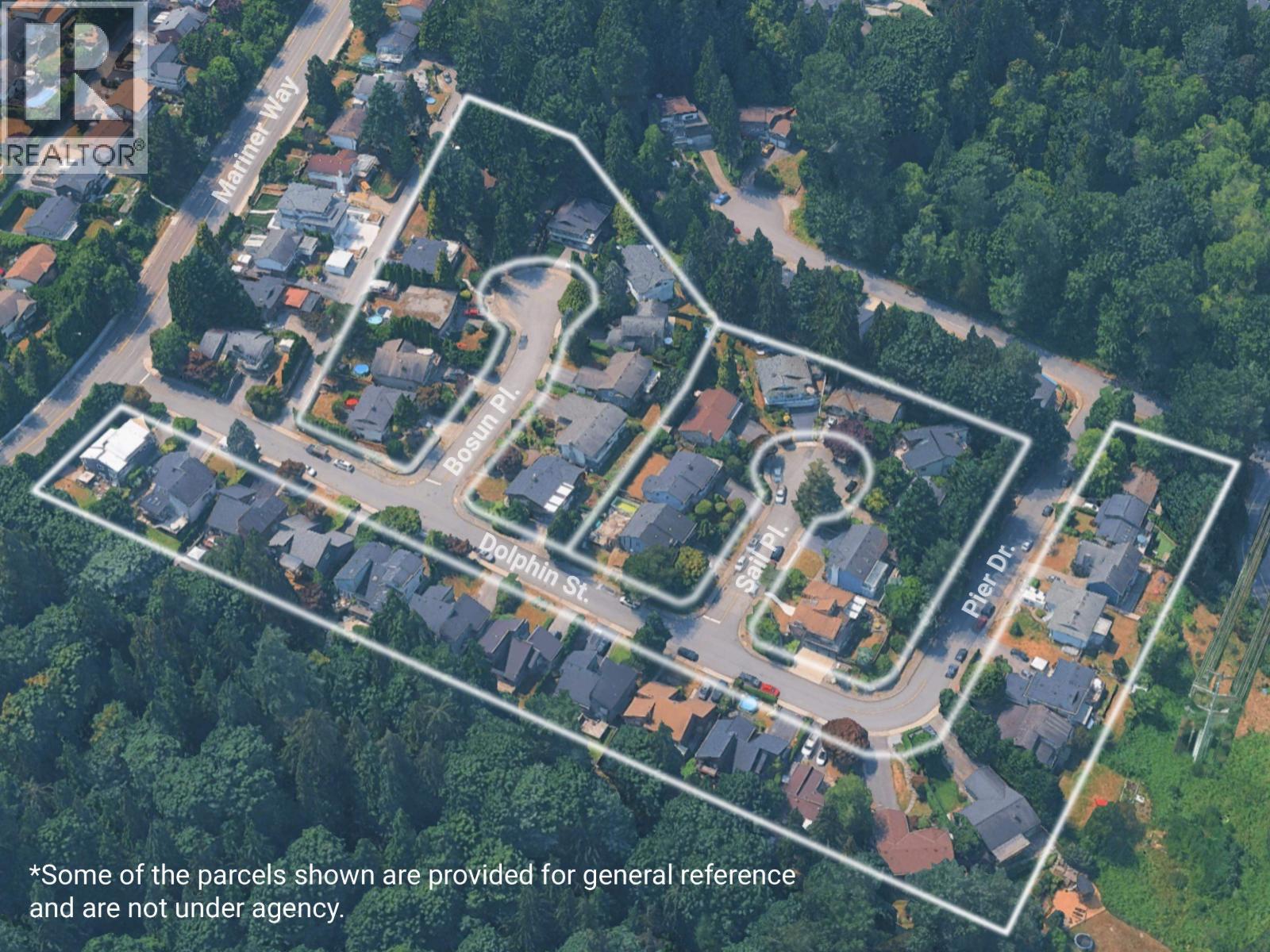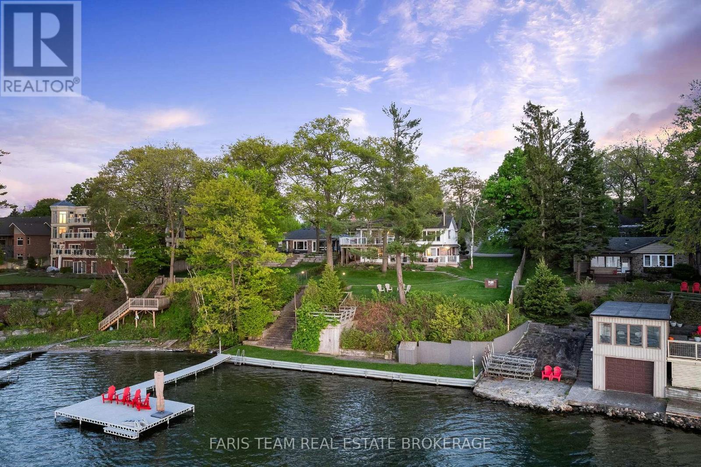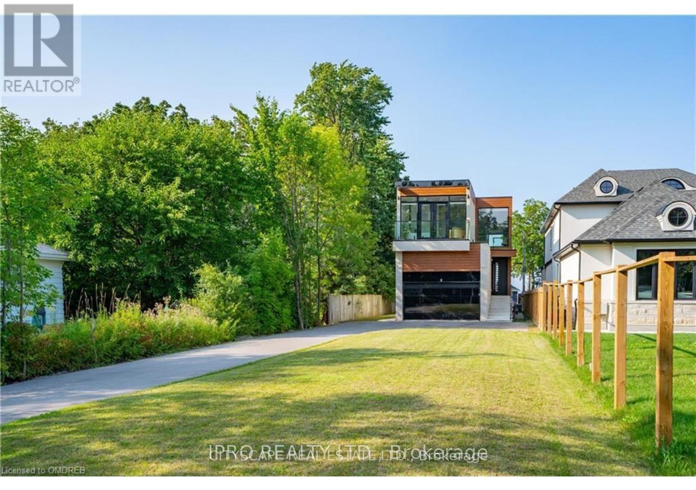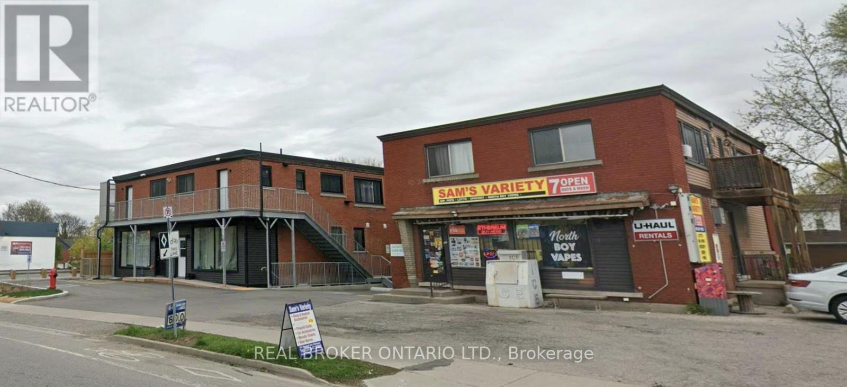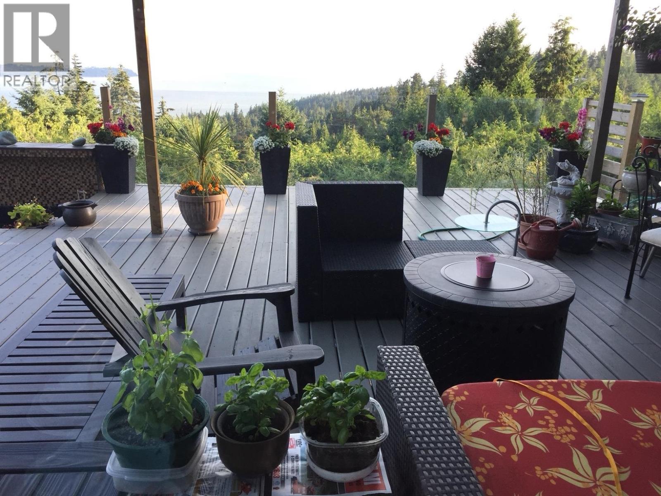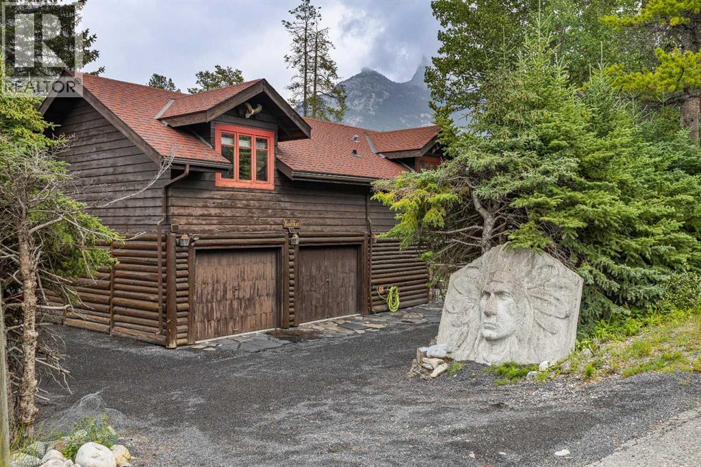9361 Wedgemount Plateau Drive
Whistler, British Columbia
Welcome to 9361 Wedgemount Plateau - a mountain retreat in Whistler's WedgeWoods community. This brand new home on 0.96 of an acre offers 5 bedrooms and 6.5 baths in the main residence plus a beautifully appointed 2 bedroom, 1 bath suite-perfect for guests or rental income. Designed to maximize natural light and showcase the breathtaking mountain views, this spacious and bright home blends modern and warm touches throughout. Enjoy serene privacy, endless recreation, and the ultimate Whistler lifestyle just minutes from the Village. Call today to book a private showing! (id:60626)
Angell Hasman & Associates Realty Ltd.
2966 Fraser Street
Vancouver, British Columbia
Attn: Developers! In the heart of the city lies land for sale under the Broadway Plan, zoned for mid to high-rise. With strategic zoning and accessibility, it offers developers a blank canvas for a vertical community integrating both residential & commercial. Close to bustling downtown Vancouver. Embracing sustainability, it promises value appreciation, community enrichment and shaping a vibrant urban future within a new area. (id:60626)
Sutton Premier Realty
2603 620 Cardero Street
Vancouver, British Columbia
Welcome to The Cardero Penthouse. This is a wonderful opportunity for you to live in this unique penthouse with its own private roof garden (595 sq. ft.) complete with hot tub plus Wolfe BBQ & fridge. This 1662 sq. ft. two bedroom/two bath suite features 11 ft ceiling with expansive floor to ceiling windows capturing the ocean, marina, mountain & city views. This spacious open plan living, dining & kitchen opens on to the patio for you to soak in the views. The kitchen is luxuriously finished with the finest millwork plus all premium Miele appliances. A private two car garage with a large storage room and additional 3rd parking w/EV charger comes with this suite. Steps to Stanley Park, Sea Wall, shopping & fine dining venues. An incredible location, the best urban lifestyle. (id:60626)
Macdonald Realty
228 Margaret Avenue
Kitchener, Ontario
Mixed-use investment property at 228 Margaret Avenue, with adjacent 236 Margaret Avenue included in the sale. Total of 15 units: 1 commercial unit (convenience store) and 14 residential apartments (10 one-bedrooms, 3 two-bedrooms, 1 three-bedroom). Highly visible, transit-accessible location close to schools, shopping, and public transit. Strong rental demand with opportunity to improve income performance through hands-on management and capital upgrades. (id:60626)
Real Broker Ontario Ltd.
5007 46 Street
Sylvan Lake, Alberta
Ideal location with this commercial building in downtown Sylvan Lake with its striking blend of modern design and local charm. Situated just minutes from the water's edge, the exterior features large glass windows that invite natural light into the space. The open floor plans allow tenants to customize their spaces to fit their operational needs. Ample parking is available out front providing convenient access for customers. This commercial building stands as a solid investment, generating consistent revenue through its fully leased spaces. (id:60626)
Realty Executives Alberta Elite
3020 Fraser Street
Vancouver, British Columbia
Land for sale under the Broadway Plan, City zoned for mid to high-rise potential. Good for future development, currently tenanted. Property can be sold with 2 other neighboring lots. Addresses listed 3014, 2966 Fraser Street. (id:60626)
Macdonald Realty Westmar
Royal LePage - Wolstencroft
10 White Oaks Road
Barrie, Ontario
Top 5 Reasons You Will Love This Home: 1) Welcome to an exceptional waterfront retreat, boasting over 91' of pristine sandy shoreline and a steel retaining wall, where sunsets paint the sky and the gentle rhythm of waves accompany the background, enjoyed from the comfort of your window or private outdoor haven, delivering a rare sense of seclusion by the water 2) Ideally located just moments from downtown, this property strikes the perfect balance between peaceful lakeside living and urban convenience, with restaurants, shops, public transit within walking distance, or take a stroll along the scenic trails around Kempenfelt Bay just seconds from the end of the driveway 3) On the upper level, you'll find an expansive primary suite delivering beautiful views of Lake Simcoe, a luxurious 5-piece ensuite, a massive walk-in closet, which can be easily converted to an office or nursery, and your very own private entrance to the upper level three-season room, making this the perfect place to unwind and recharge 4) With more than 3,200 square feet of living space and an extra 385 square feet offered by two three-season rooms, this home easily accommodates a growing family, featuring a spacious deck, and a concrete 24'x40' inground pool ready for summer memories and year-round relaxation, alongside an eight-car driveway with two additional spots at the top of the property 5) Set on an expansive, rarely found 309'+ deep lot, this property comes with a fully approved and in-hand boathouse permit, ready to transfer seamlessly to the new owner, making it remarkably easy to begin construction and bring your waterfront vision to life, renovation drawings are also included, offering even more possibilities to customize or expand. 3,222 above grade sq.ft. (id:60626)
Faris Team Real Estate Brokerage
6 Campview Road
Hamilton, Ontario
Welcome to 6 Campview Road a truly exceptional waterfront estate offering luxury, privacy, and rare direct access to the shores of Lake Ontario. This custom-built home spans over 4700 sq ft of elegant living space, Built in 2022, this remarkable home showcases beautiful craftsmanship throughout, w/10' ceilings on the main level, led pot lights, elegant engineered hardwood floors, and a stunning open concept floor plan that seamlessly blends all the living areas together. Expansive windows bring the outdoors in w/ unobstructed views of the water. Chef's gourmet kitchen designed w/ high-end JennAir appliances anchors this home and fts quartz countertops and ample upper and lower cabinetry space. Charming living room w/ a gas fireplace creates the perfect ambiance to sit around and catch up with loved ones. Step into your primary bedroom above designed w/ a large walk-in closet, 5pc ensuite and direct access to your private balcony overlooking the tranquil Lake and its soothing sounds. 4 more bedrooms down the hall w/ ensuites. 9' ceilings on 2nd lvl! The lower level w/ walk-up fts 2 more bedrooms, a full size kitchen, a dining area, a 3pc bath & a rec room w/ electric fireplace. Great for multi-generational living or investment purposes! Spacious backyard w/ inground pool and ample seating areas to entertain! Mins to Downtown Burlington & Niagara Region, Marinas, Trails, Shops, Schools, Major Highways & More. (id:60626)
Cityscape Real Estate Ltd.
228 Margaret Avenue
Kitchener, Ontario
Mixed-use investment property at 228 Margaret Avenue, with adjacent 236 Margaret Avenue included in the sale. Total of 15 units: 1 commercial unit (convenience store) and 14 residential apartments (10 one-bedrooms, 3 two-bedrooms, 1 three-bedroom). Highly visible, transit-accessible location close to schools, shopping, and public transit. Strong rental demand with opportunity to improve income performance through hands-on management and capital upgrades. (id:60626)
Real Broker Ontario Ltd.
4582 Woodgreen Court
West Vancouver, British Columbia
Stunning OCEAN VIEW home at 3,743 sq.ft. sits on a private 25,000+ sq.ft. lot, offering breathtaking ocean views and timeless elegance in one of West Vancouver´s most sought-after neighbourhoods. This home features a 4 spacious bedrooms upstairs with 4 Bathroom, 2 family rooms, and a large recreation room-ideal for comfortable family living and entertaining.The expansive patio is a true highlight, perfect for enjoying the panoramic ocean views and tranquil surroundings. Additional features include a double garage and extra on-site parking. Conveniently located near top-ranked schools and amenities, this property delivers the perfect blend of privacy, prestige, and West Coast living.Don't miss, ask your realtor to contact for viewing (id:60626)
Team 3000 Realty Ltd.
128 Kootenay Avenue
Banff, Alberta
Fabulous possibilities in this Banff propertyWelcome to Banff, where this classic residence epitomizes the finest district in Banff, Kootenay Avenue. This unique modernized log home is secluded in the heart of Banff, where privacy and comfort are the norm. It offers extraordinary mountain views and the unparalleled lifestyle of living in Beautiful Banff. The rear exterior boasts a 300-square-foot cedar deck with a hand-carved glass panel depicting local flora and fauna on a dimmer switch. This deck overlooks Mt Rundle, currently a B&B, with the possibility of developing this property into three lots. Layout: Main Level Entry with two wings.Lot: Features a Parklike Setting, Private, the lot is over 22,000 sq ft. Heating: Natural gas. Flooring: options include hardwood, carpet, and linoleum. Roof: asphalt with solar panels. Parking: Room for five cars. Exterior: Feature fencing, Garden, Decks and Barn. Interior: Rustic Living Room/ Dining Room & Island Kitchen with a Gas Range, two Island Kitchen, Laundry: Main floor Fireplace: Description Wood Burning. An extraordinary possibility, duplex, triplex, and fourplex housing are all permitted under the local land use bylaw. This lot is positioned to be divided into three lots, offering ample potential. (id:60626)
Real Estate Professionals Inc.

